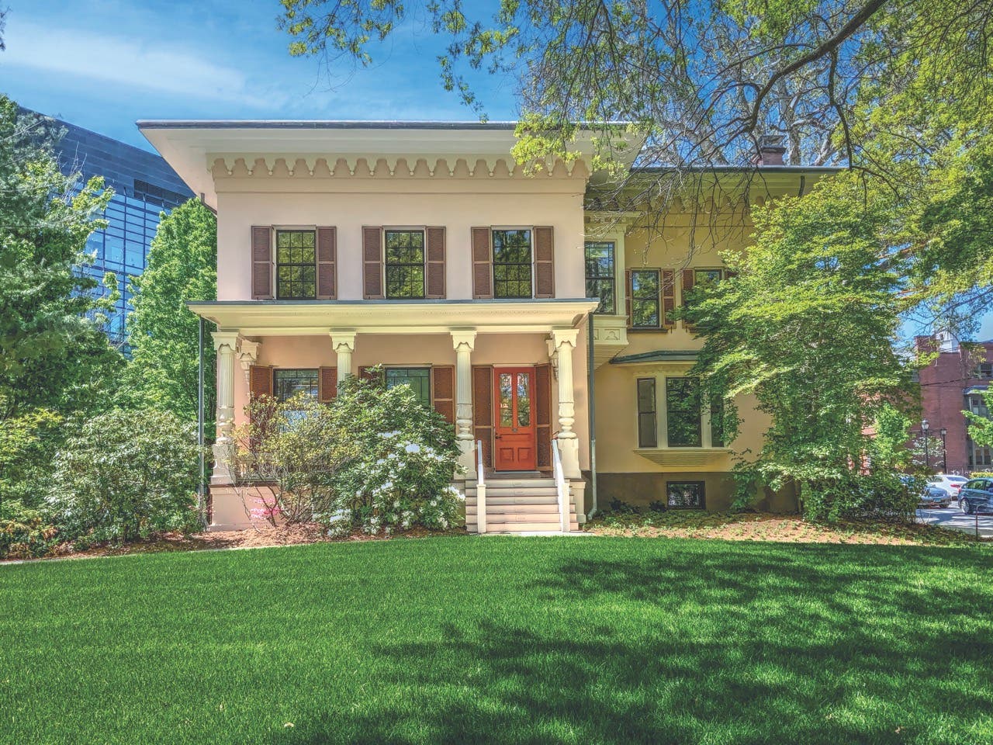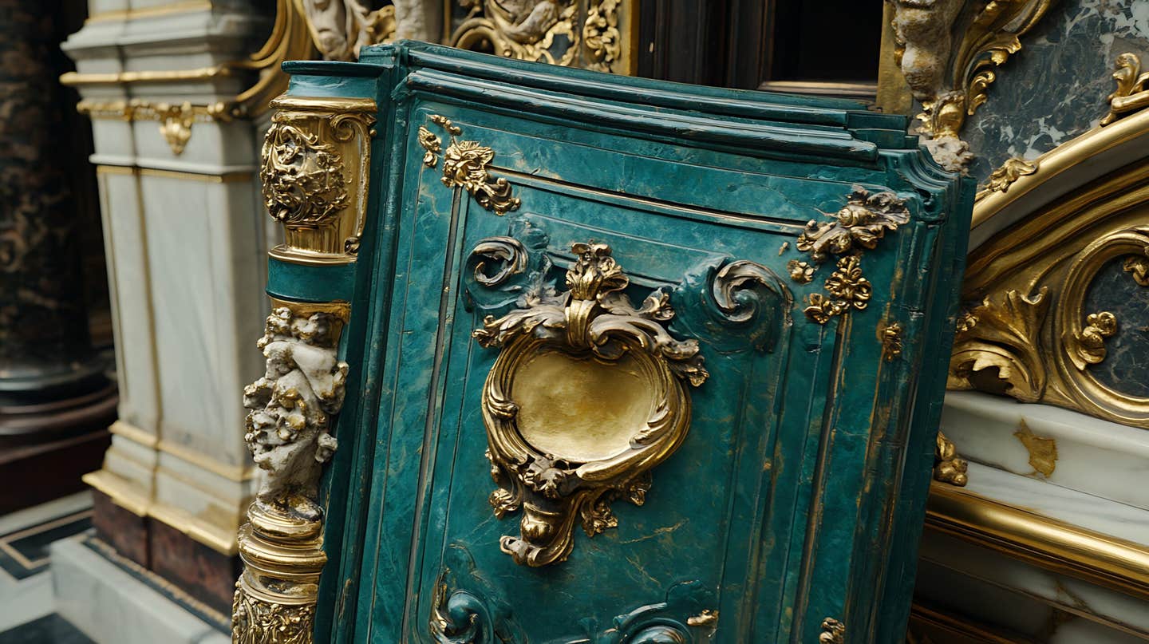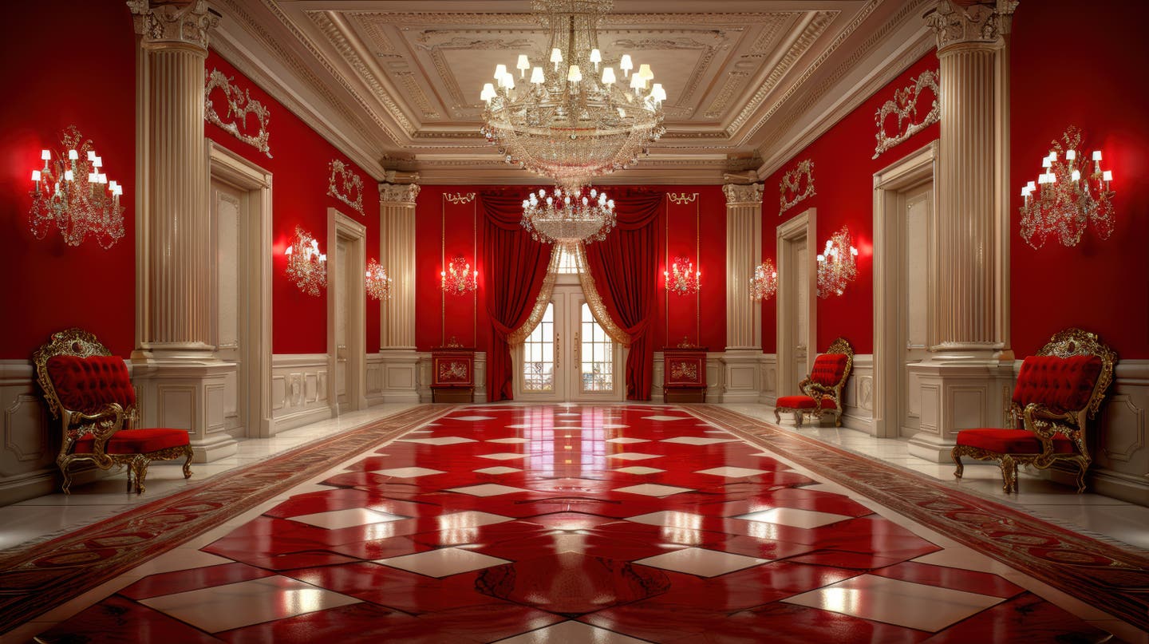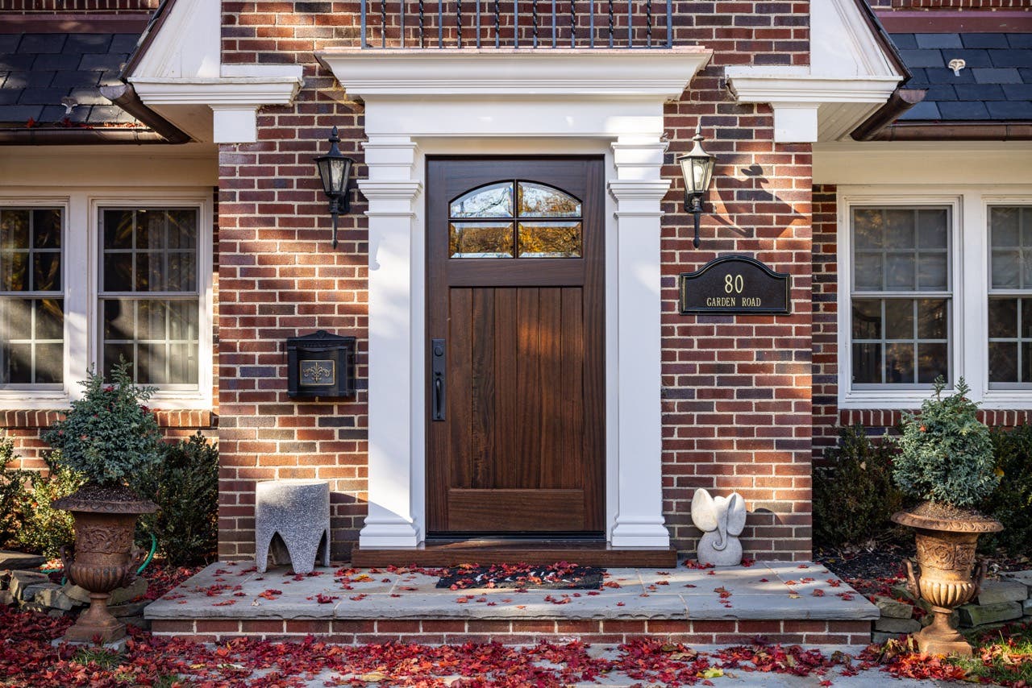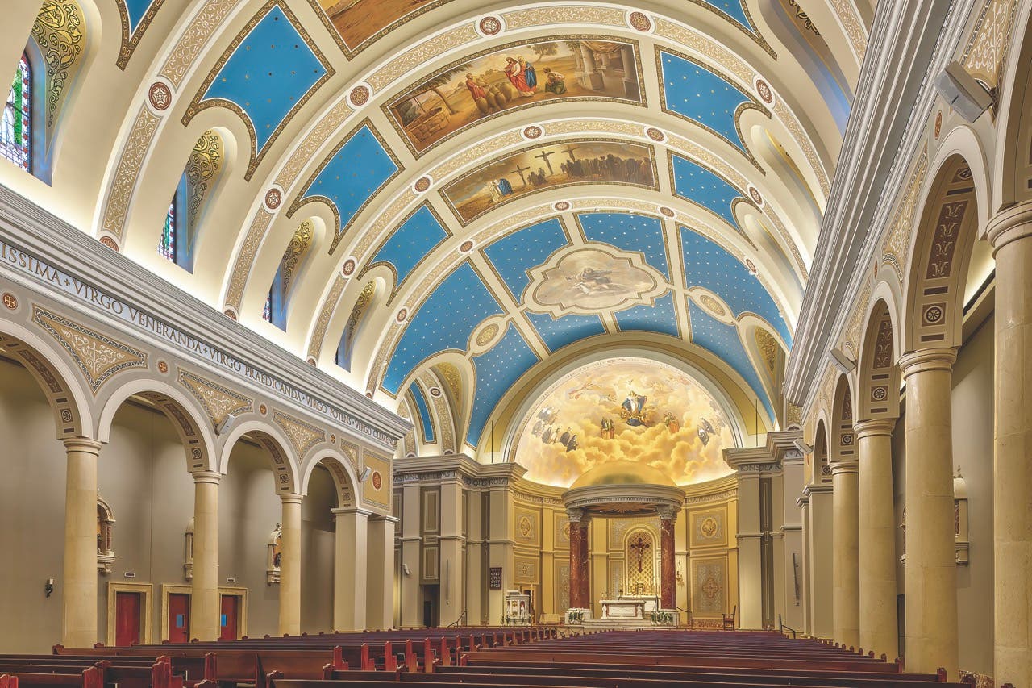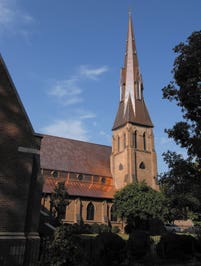
Roofing
A New Copper Church Roof
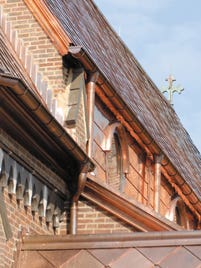
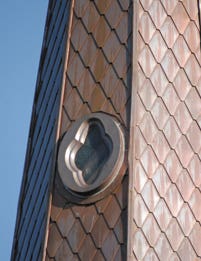
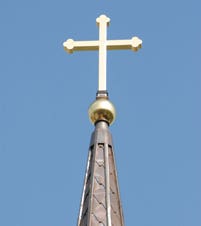
The Episcopal Church of the Nativity has a long history in Huntsville, AL. The oldest of its existing buildings is the Gothic Revival church building with a 154-ft. steeple. It was designed by Ecclesiological architect Frank Wills, completed in 1859 and was actually the second structure on the site. The original 1847 brick building stood next to the Wills sanctuary until 1878, when it was donated to another church and relocated.
The Bibb Memorial Chapel was added in 1884 and the Ridley Parish Hall came along in 1953. An annex was purchased and enlarged in 1979, and Joffrion Hall was added in 1982. Recently, three of these buildings – Ridley Hall, Bibb Chapel and the historic church – were repaired and restored, including the addition of new copper roofing. The historic church was declared a National Historic Landmark in 1992, and, more recently, the congregation realized that the church buildings needed to be repaired and restored. They started a capital campaign in 2007 and turned to Noblin Associates, an engineering firm headquartered in Bridgewater, MA, to assess the entire campus, focusing on the historic church building.
The report included various repairs that had been made over the years. For example, during the 1950s, the roof reportedly blew off the steeple, and the structure was reframed in steel that started below ground. The steeple itself initially rested on a 60-ft. brick bell tower that had deteriorated over the years and could no longer support the steeple. During the 1970s, it was repaired by injecting a special mortar to stabilize it. Also during the 1970s, the masonry was re-pointed with Portland cement, causing damage.
“We made recommendations for roof replacement and restoration of the masonry and protective glass for the stained-glass windows,” says Tim Little, PE, senior project manager, Noblin Associates. “We recommended a copper roof, instead of replacing the existing stamped galvanized-metal shingle system. As the plans developed, we saw the Rauten copper shingle system [interlocking shingles from Copperworks], and we thought that copper would be the best option.”
Little notes that the original roofing was not documented but that the existing galvanized stamped shingles had been there for many years, so it was appropriate to use a metal system. “Our goal was to be historically correct,” says Ernest “Skipper” Colin, the church’s representative and a retired engineer who is the restoration project manager. “After searching the church archives, the local university archives and many other sources, no information was found on the original roof other than that tinning had occurred. The National Park Service Preservation Briefs allows the use of materials that are appropriate for the period and application conditions, so we decided to use copper.
“Thanks to a Save America’s Treasures grant of $434,216 from the National Park Service and Department of Interior for the restoration project, we were able to proceed with the project” says Colin.
By the time the church received the grant in 2009, Ridley Hall and Bibb Memorial Chapel had already been re-roofed using Rauten shingles. All were supplied and installed by Copperworks, which is in nearby Decatur, AL. Certain parts of the roofing, such as the decorative windows and eyebrows were supplied by Ornametals Manufacturing of Cullman, AL. The rainwater system is EuroGutterUSA, a half-round gutter and seamless-weld downspout system manufactured in the U.S. by Ornametals.
Both companies were founded by master coppersmith Guenther Huber. Copperworks was established in 1993, and Ornametals was launched in 1998. “I looked at historic churches and saw that some have this type of roofing,” says Huber. “The system has been around for hundreds of years.
“Ridley Hall and then the Bibb Chapel each took about 4½ months to complete, while the more recent [completed just this September] historic church and steeple roofing took six months. Altogether, there are 80,000 pounds of 16- to 20-oz. copper on 30,000 sq. ft. of roofing,” says Huber.
The biggest challenge, says Huber, was “not what you see but what you don’t see. It was difficult to build the scaffolding for the steeple because we couldn’t put any weight on the church roof. We had to build 90 ft. of scaffolding above the bell tower that is balanced around the steeple, so there is no weight on the church.”
While most of the roofing for the first two buildings incorporates two systems – Rauten interlocking shingles on the top and standing-seam on the lower roofing – the church and steeple required four different systems, according to Huber. Standing seam was used for the lower roofs, horizontal flat seams for the walls, interlocking squares on the upper roofs and smaller interlocking shingles on the steeple. “We used more than 10,000 interlocking pieces on these three buildings,” says Huber. “All of the seams are double locked in place. These roofs will last 150 years or more because we didn’t use any sealant. Some other copper roofs in America are approaching 300 years.”
This long life span was one of the major factors that convinced the church to use copper roofing. Although the total roofing cost was more than $1 million, Colin explains that it is a savings over a stamped galvanized-metal roof similar to the existing system. “Considering inflation, we figured that we would have spent many millions of dollars maintaining and replacing stamped-metal roofs.
“The whole restoration project took four years,” notes Colin. “We started with re-leading the stained-glass windows, then we restored the exterior doors [there are approximately 27 of them], then the brick was re-pointed and the roofing was replaced, followed with restoring the interior plaster and damaged wood.
“The townspeople are very happy with the restoration project and the new copper roof,” says Colin. “It [the copper roofing] sold itself at the Huntsville Historic Commission meetings. It is beautiful. We are pleased to be contributing to reviving the downtown, and this fits right in with the Huntsville downtown objectives.” TB




