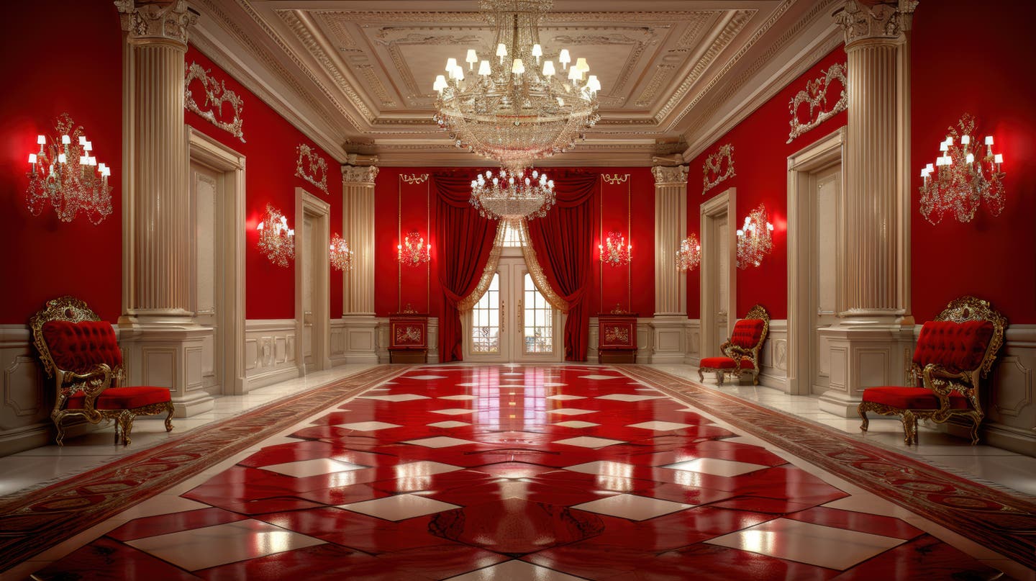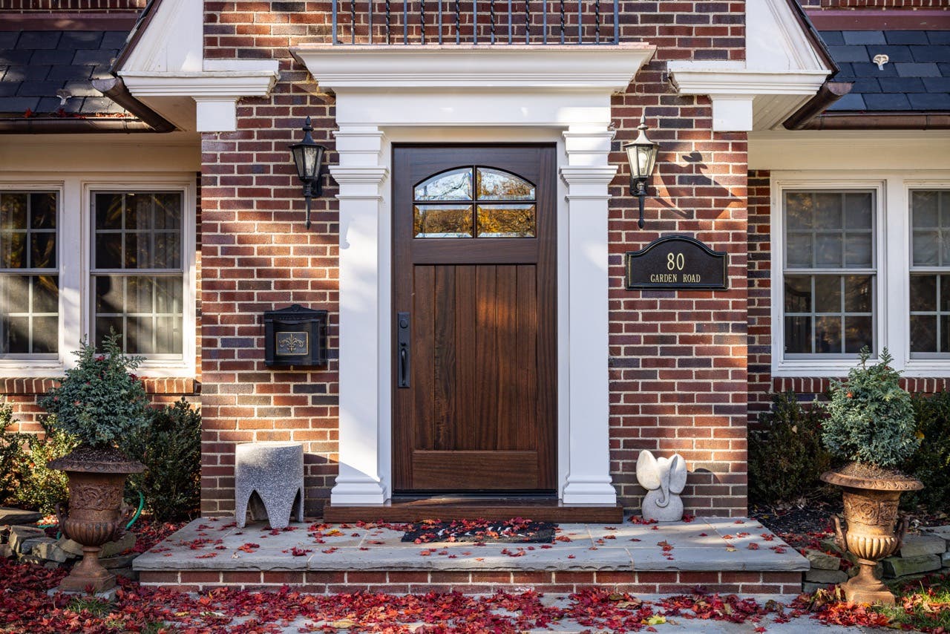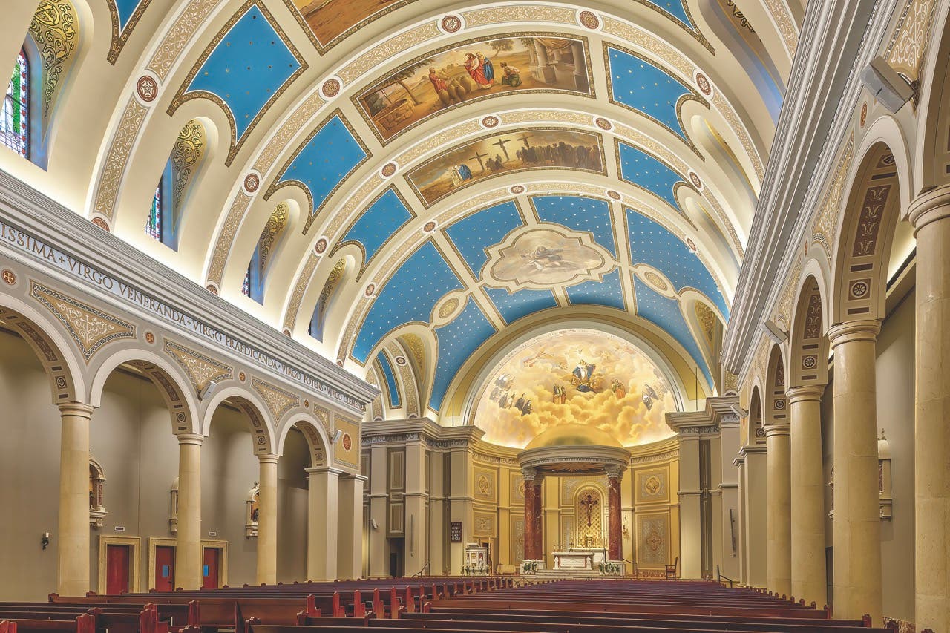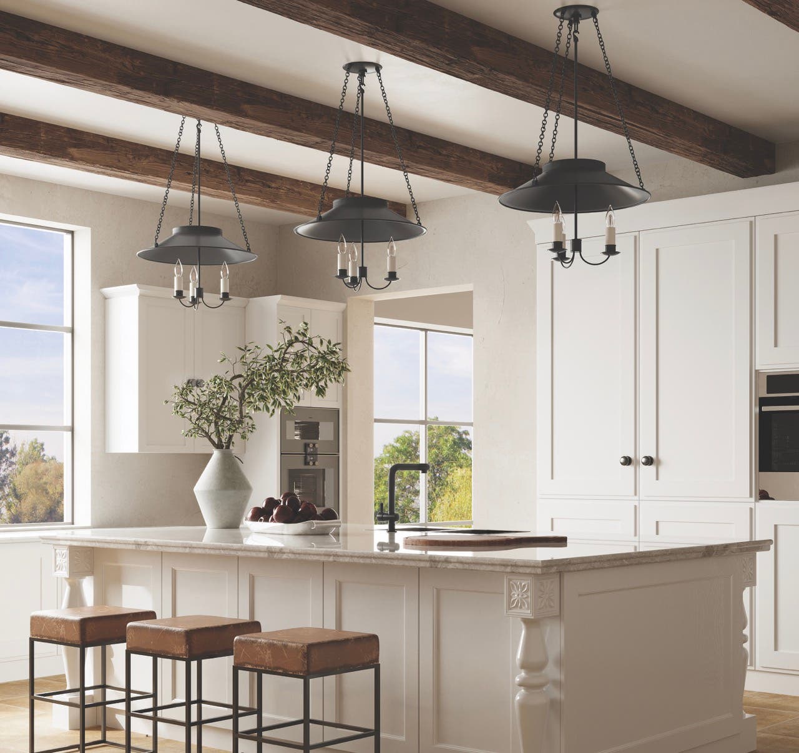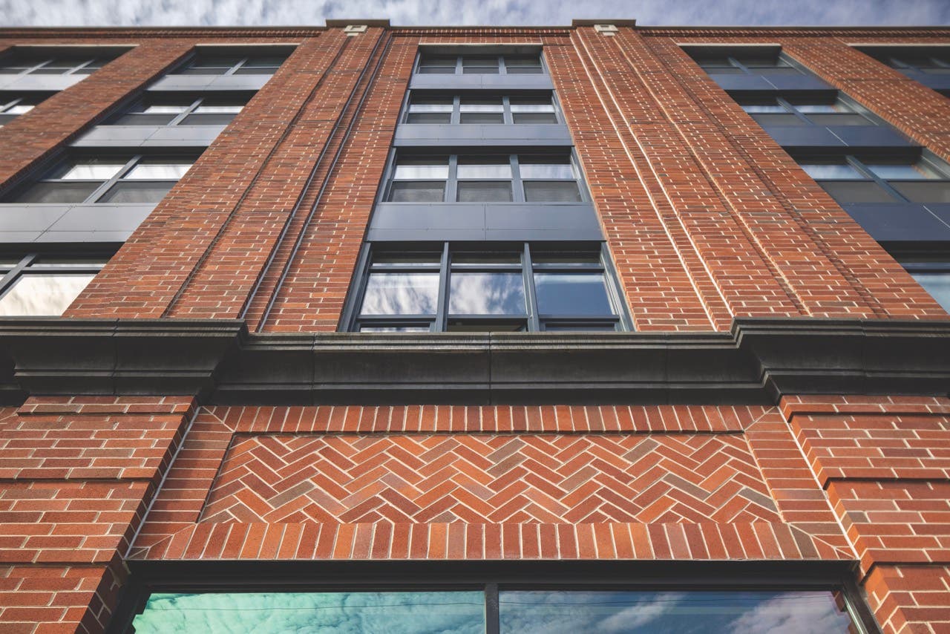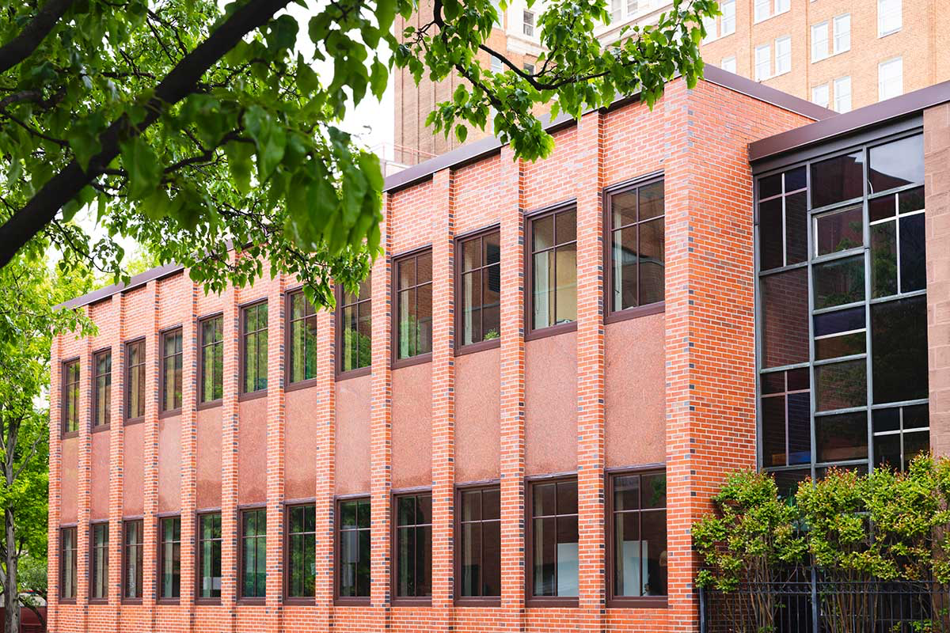
Windows & Doors
Make Space for Historic Projects Reimagined
Christ Episcopal Church, located in the Callowhill Historic District of Reading, Pennsylvania, boasts an original building that dates back to 1826. But it was a newer—but still more than 70-year-old—section of the church that was in desperate need of modernization: its parish hall, completed in 1952. Facing challenges with outdated windows, including compromised energy efficiency and security, the church embarked on a renovation journey.
From the beginning, the window goals were multifaceted. The new units needed to provide security and energy efficiency, but also sound reduction, sunlight, and fresh air. And there was another important consideration facing the team: the approval of the area’s Historic Architectural Review Board (HARB).
With the guidance of esteemed architectural firm Muhlenberg Greene and an area Marvin architectural project manager, Christ Church selected Marvin Ultimate Venting Picture windows. The design provided the look and security of a stationary picture window with an added benefit: air flow through a patented, hidden screen system. This innovative solution offered enhanced security, improved ventilation, and energy efficiency, while seamlessly blending in with the building’s historic character. Mullions on each window created a “cross” pattern, mimicking the look from an adjacent area of the church. The design choice was met with quick approval by the review board.
The parish hall’s new windows provide modern benefits and functionality, while preserving the historic look of a building and celebrating its shared history in the community. The successful transformation of the parish hall proves that with the right team and expertise, historic solutions can achieve multiple goals.
Contact your local Marvin architectural representative for your next historic project.
Read more details about this project here.

