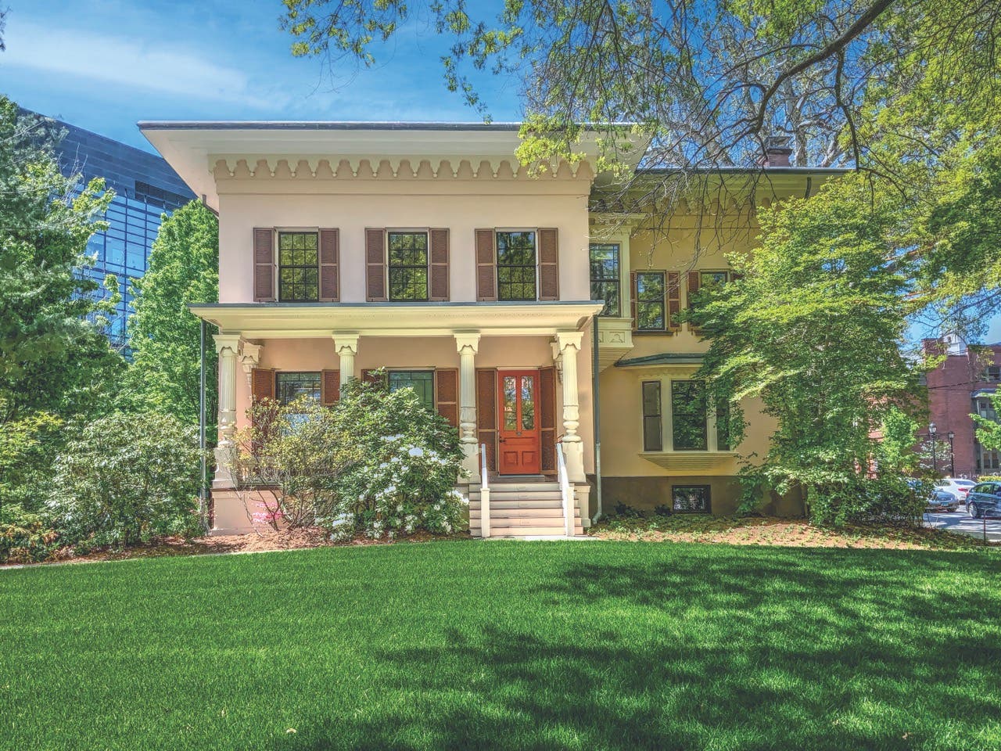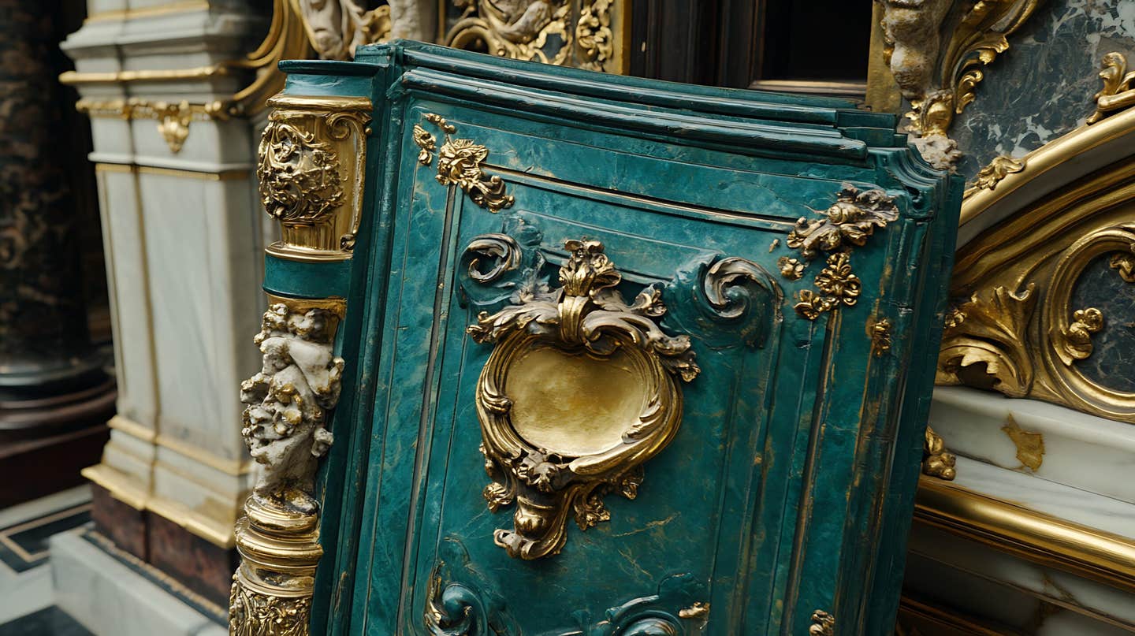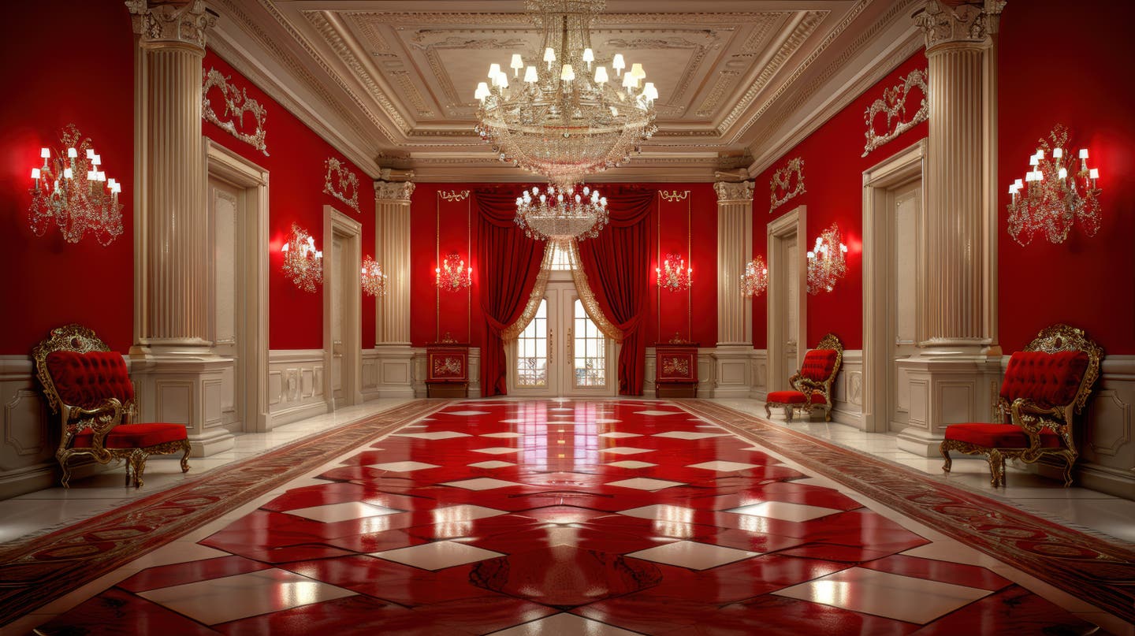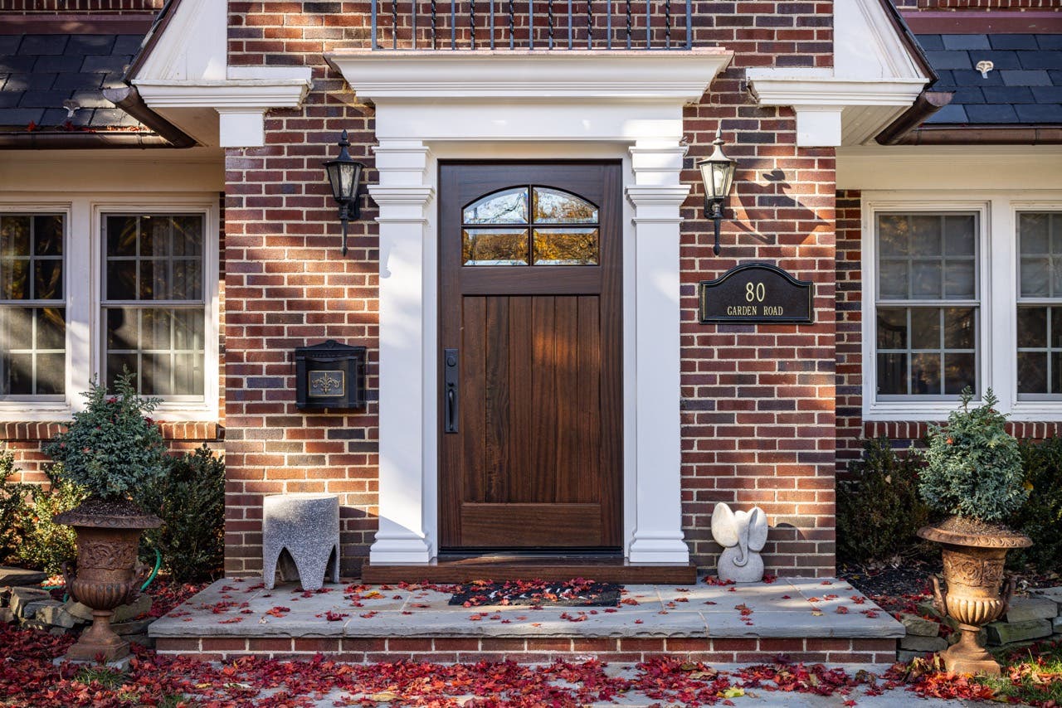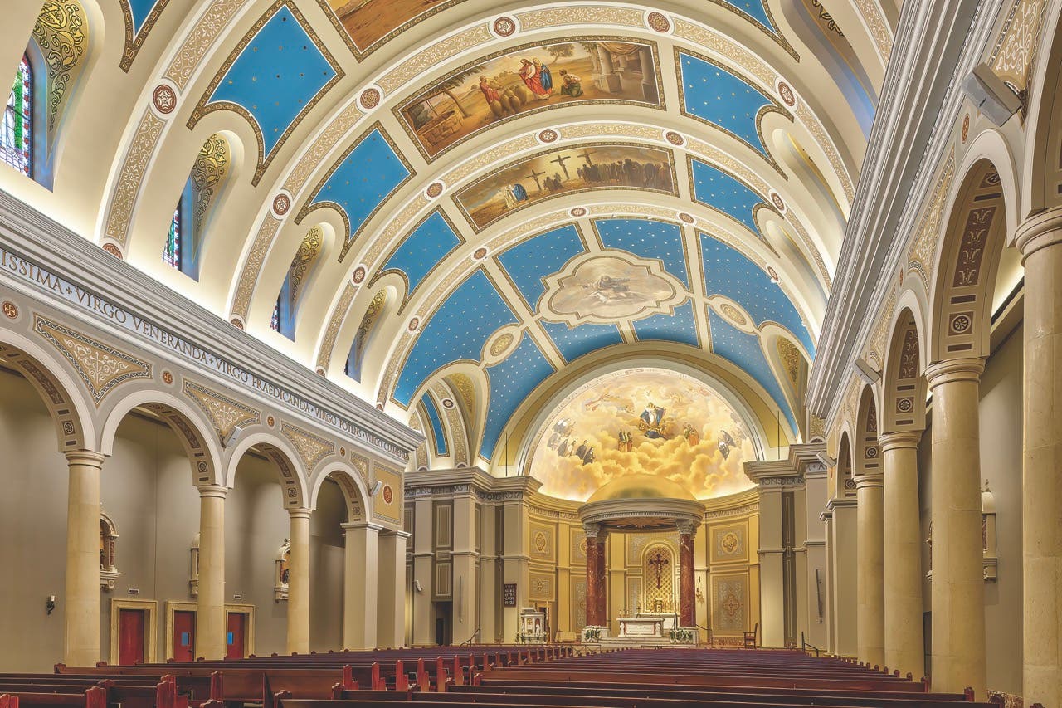
Roofing
Story for Success: Ludowici and Reynolda House Roof Tile Replication
The green clay tile roof was the defining architectural feature of Reynolda, the historic Arts and Crafts Bungalow, when Philadelphia architect Charles Keen designed this country house for tobacco baron R.J. Reynolds and his wife Katherine, in 1917.
It still is.
One hundred and four years later, this original roof, a three-color blend of green, supplied by Ludowici back then, is about to be replaced…. by Ludowici Roof Tile and Baker Roofing, for the restoration of the historic Reynolda House, in Winston-Salem, N.C. The architect of record is Joseph K. Opperman of JKOA.
Reynolda is a house museum for American art now, located on the edge of the Wake Forest University campus. It stands as the largest bungalow in the world, four times larger than the Gamble House in Pasadena and longer than the Biltmore in Asheville. Reynolda House Deputy Director, Phil Archer explains, “We wanted to keep the exact same colors and character of the original house. This was made possible by the exact same company who supplied the original roof, Ludowici.”
Baker Roofing of Raleigh North Carolina will install the new roof. After inspecting the existing roof, Baker, who specializes in the installation of traditional roofing material, found rusted steel fasteners, failing roof underlayment, and tiles which had slipped loose. The original tiles absorb more water than today’s Ludowici clay roof tiles, so it was decided to replace the roof, even though most of the original roof tiles are in decent shape.
Baker Roofing has replaced or repaired over thirty different buildings on the Wake Forest campus. Baker Roofing was founded in 1915, just two years after Charles Barton Keen ordered Reynolda’s original green tile roof from Ludowici. In addition to collaborating with Ludowici on the Reynold House project, the Baker/Ludowici team has replaced roofing on other iconic buildings such as the historic Grove Park Inn, the Asheville High School, and residence halls at Duke and Princeton Universities.
For the Reynolda House, Ludowici will supply 150,000 pounds of its ‘Morando’ closed shingle, green blend tiles, 5.125 pounds per tile. That’s about the same weight as thirteen grown elephants or 42 mid-sized cars. While the flat shingle style is the most prominent design at first glance, the roof is made up of a dozen different tile shapes that lock together. "We looked at several different mockups to get the roof tile color and texture as close to the original roof as possible," explained the architect, Joseph K. Opperman, FAIA. The various shapes of tile include ridge, ridge terminals, closed ridge ends, hip, hip starters, hip terminals, hip rolls, hip roll starters, gable rakes, under eaves, and end bands. Much of the house gutter system is built into the roof and hidden from view, while other portions are functional and decorative. Reynolda House is 30,000 square feet.
Getting the color right on the new roof was a collaborative effort led by Ludowici’s color specialist, Alicia Cordel who explained, “There were several stakeholders in this color-matching decision. Reynolda sent us tiles from the existing roof. We custom-blended green with blue color misting to approximate the original historic colors. This effect was enhanced by the way the tiles were assembled. “
Ludowici’s Commercial/Institutional Buildings Account Manager Dan Harris said, “The Reynolda team was very organized in their approach to making decisions. They got all the right decision-makers in the same room at the same time to review the mock-ups we provided. This communication and collaboration are what made this selection process go so smoothly. The entire community: Reynolda, the city of Winston-Salem, and Wake Forest University were invested in doing this project right since Reynolda is such an icon in the region.”
Many of Ludowici’s tiles are handcrafted by artisans in their New Lexington, Ohio factory. The factory sits on clay deposits which are harvested, crushed, and sifted to the consistency of flour. Clay tiles are kiln-dried at temperatures up to 2100 degrees. For Reynolda, Ludowici conducted clay tile water absorption and strength testing. “Our products are simple,” exclaimed Dan Harris, “we use clay, dirt, water, and fire…nothing synthetic, all-natural, and sustainable.”
Baker Roofing who has two Ludowici-factory trained professionals on staff will replace the roof while the Reynolda House Museum remains open. The tongue and groove decking will be fabricated to match the 1917 version, while the original felt paper underlayment will be upgraded with synthetic, self-adhesive material. Everyone’s goal is to install a new roof that lasts another 100 years.
The Reynolda restoration project has been four years in the planning, including a capital campaign to raise the funds and a generous grant from the National Endowment for the Arts. Donors will receive a piece of Reynold’s history, a five-pound, green Ludowici roof tile which has adorned this historic house for 104 years.
Suppliers:
Peter H. Miller, Hon. AIA, is the publisher and President of TRADITIONAL BUILDING, PERIOD HOMES and the Traditional Building Conference Series, and podcast host for Building Tradition, Active Interest Media's business to business media platform. AIM also publishes OLD HOUSE JOURNAL; NEW OLD HOUSE; FINE HOMEBUILDING; ARTS and CRAFTS HOMES; TIMBER HOME LIVING; ARTISAN HOMES; FINE GARDENING and HORTICULTURE. The Home Group integrated media portfolio serves over 50 million architects, builders, craftspeople, interior designers, building owners, homeowners and home buyers.
Pete lives in a classic Sears house, a Craftsman-style Four Square built in 1924, which he has lovingly restored over a period of 30 years. Resting on a bluff near the Potomac River in Washington, D.C., just four miles from the White House, Pete’s home is part of the Palisades neighborhood, which used to be a summer retreat for the District’s over-heated denizens.
Before joining Active Interest Media (AIM), Pete co-founded Restore Media in 2000 which was sold to AIM in 2012. Before this, Pete spent 17 years at trade publishing giant Hanley Wood, where he helped launch the Remodeling Show, the first trade conference and exhibition aimed at the business needs and interests of professional remodeling contractors. He was also publisher of Hanley Wood’s Remodeling, Custom Home, and Kitchen and Bath Showroom magazines and was the creator of Remodeling’s Big 50 Conference (now called the Leadership Conference).
Pete participates actively with the American Institute of Architects’ Historic Resources Committee and also serves as President of the Washington Mid Atlantic Chapter of the Institute of Classical Architecture & Art. He is a long-time member of the National Trust for Historic Preservation and an enthusiastic advocate for urbanism, the revitalization of historic neighborhoods and the benefits of sustainability, including the adaptive reuse of historic buildings.




