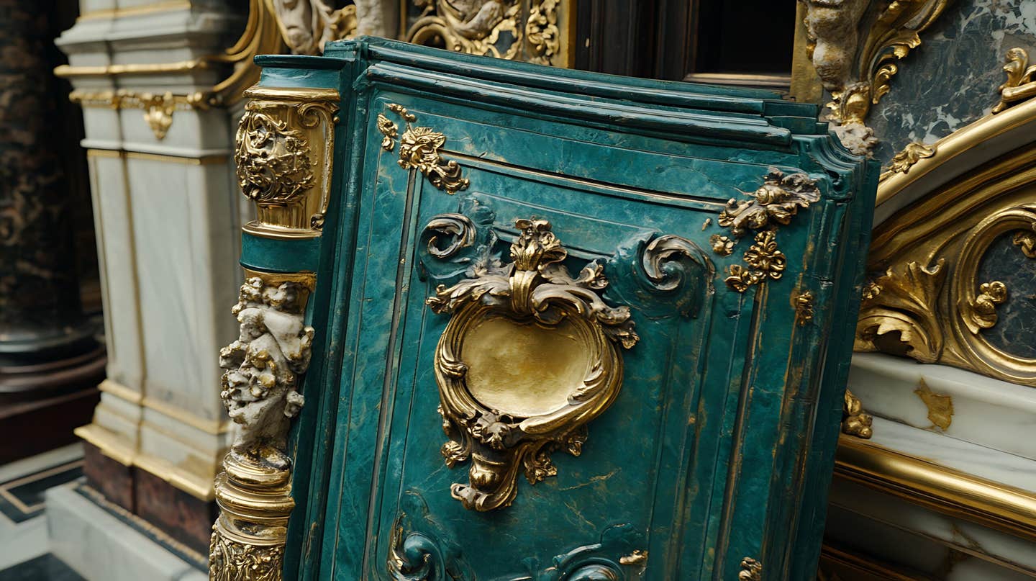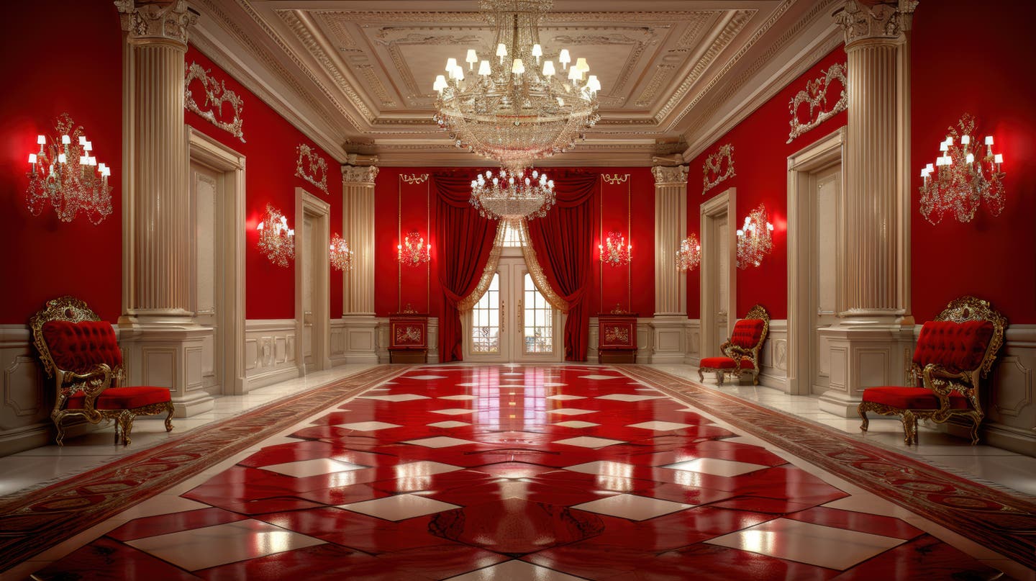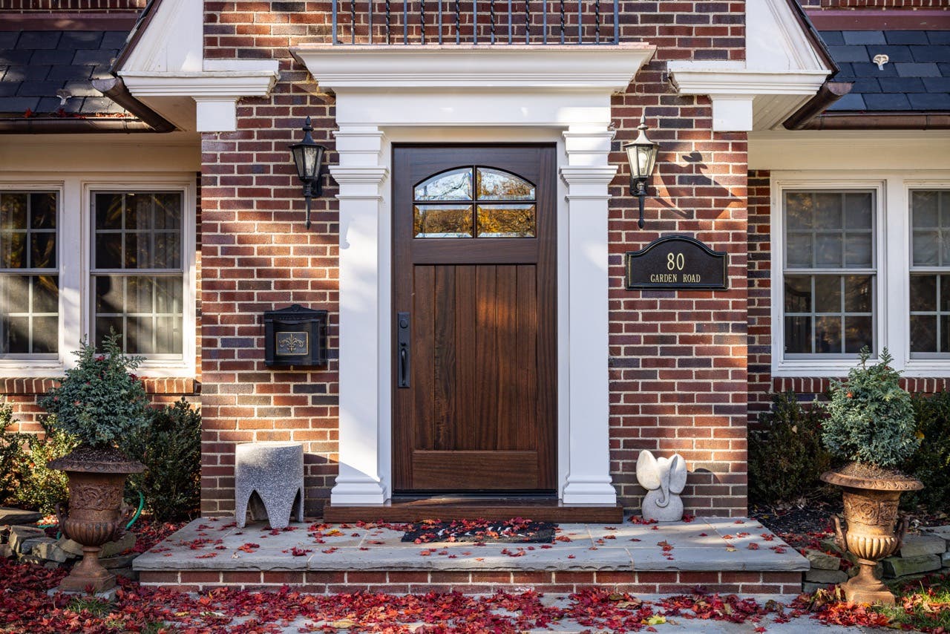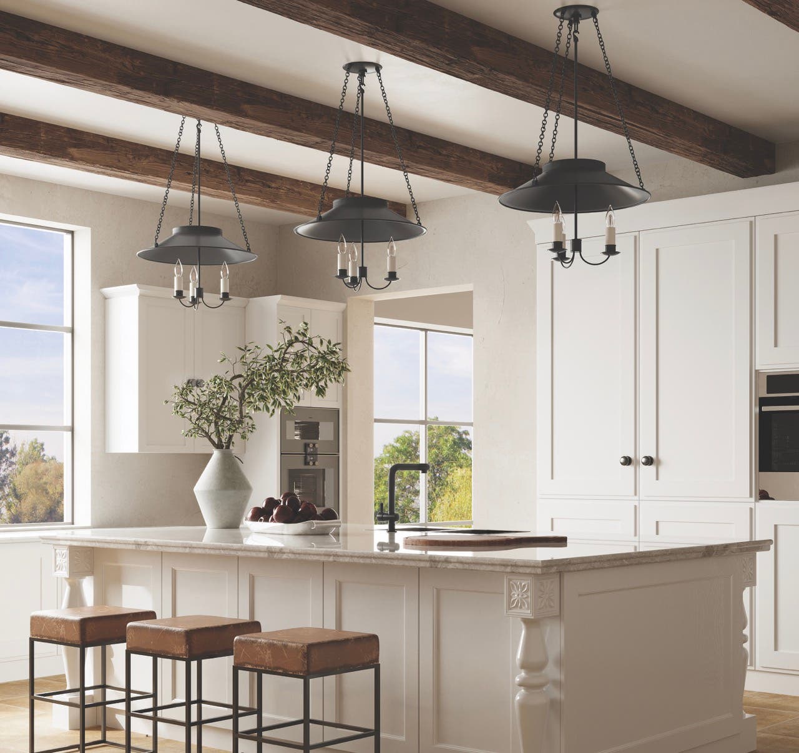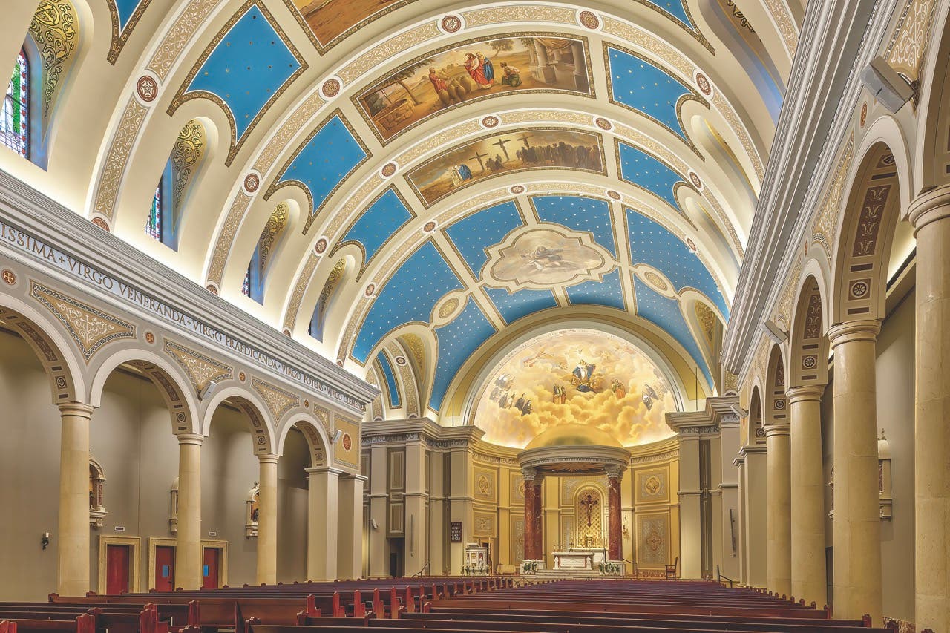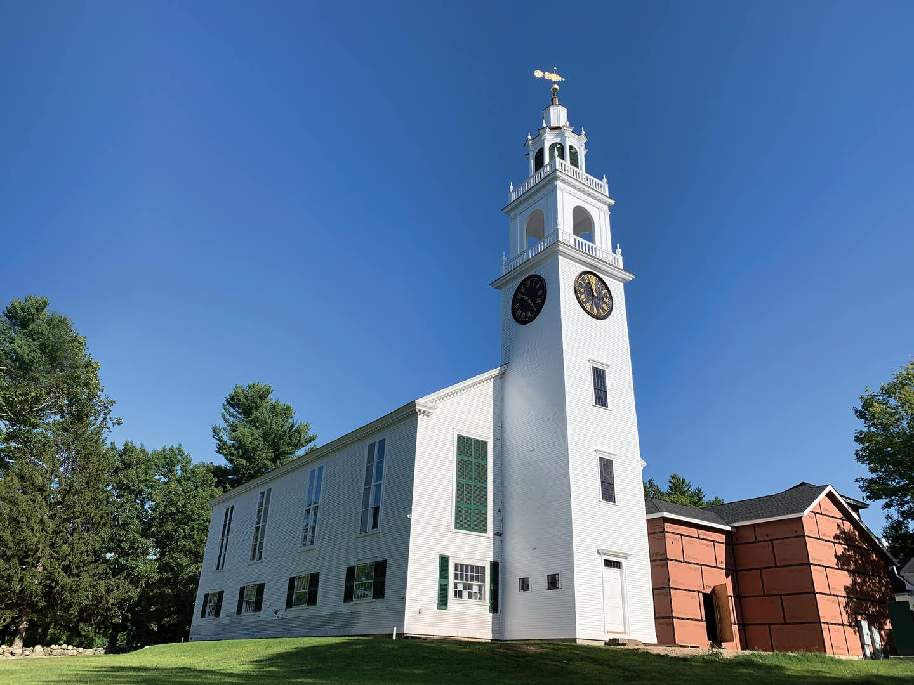
Product Reports
Preservation Timber Framing Restores First Parish Meetinghouse
We ask a lot of steeples, belfries, and bell towers. For 365 days a year, year in and year out, they weather rain, wind, and storms. We expect them to be beautiful, inspirational, straight, and sturdy. Timber framers who repair these iconic structures know that there is more than meets the eye; the loads these buildings carry behind their deceptively simple white clapboard façades are enormous and complex.
Take the East Derry First Parish Meetinghouse, for example. In June of 2019, the crew of Preservation Timber Framing, with the aid of a crane, hoisted a restored bell tower, bell, and double lantern weighing 43,400 pounds onto the 250-year-old meetinghouse as part of the 300th anniversary of “Nutfield,” an area in southeastern New Hampshire where Scots-Irish immigrants settled in 1719. It was the culmination of seven years of work on the historic church.
In 2009, the East Derry Meetinghouse appeared on the New Hampshire Preservation Alliance (nhpreservation.org/seven-to-save) annual list of at-risk projects, “Seven to Save.” An architect was hired to develop a comprehensive preservation plan within the Secretary of the Interior’s Standards for Rehabilitation. A budget of $1.5 million was established. The exterior and trim were painted in 2011, and electrical upgrades were completed in December 2012.
In 2013, the congregation selected the contractor for the structural repairs, Preservation Timber Framing (preservationtimberframing.com), founded by Arron Sturgis in 1987. The South Berwick, Maine, contractor specializes in heavy timber framework including steeple and bell tower restoration, barn restoration, and other historic preservation projects. Sturgis is a past president of Maine Preservation and is very active in the New England preservation community.
Sturgis says his projects begin with a rigorous condition assessment of the project: the structure is studied, archival information is gathered, and extensive documentation of existing conditions and prior repairs is reviewed and evaluated. Arron noted that despite this extensive research, unknown variables continue to challenge historic preservation projects like this one. He noted that good communication from the onset helps when these setbacks occur. He and his crew make regular reports and publish them on his firm’s website to keep current clients and the general public informed about the triumphs and travails that typify historic preservation projects. The project in East Derry was aided even further by one of the congregation’s members, Paul Lindemann, a marketing professional and webmaster of the site “Nutfield History” (nutfieldhistory.org/history).
The decay was worse than anticipated, and stabilizing the structure was going to require more than work on the tower. Lindemann and the meetinghouse building committee stayed the course and raised $800,000 in pledges, payable over four years. They kept moving forward.
Sturgis notes that over the past five years, his crew has “lifted and moved the church onto a new foundation; rebuilt the undercarriage; replaced two 60-foot tower posts; and disassembled, reproduced and rebuilt the belfry and lanterns.” The work culminated in June 2019 when the belfry was raised. It was technical trade theatre at its best, and craftspeople and onlookers held their breaths.
Jessica MilNeil from Preservation Timber Framing writes regularly for the firm’s blog. She recounts the details of raising the belfry. “The crane and crew installed the rigging steel. Four steel I-beams were inserted in a grid beneath a ring of ledgers bolted to the belfry posts. The belfry posts extend deep into the tower, 12 feet below the tower plates. They emerge 15 feet above the tower plate. Stationed on the ground, the belfry, lower lantern, upper lantern, and mast are almost as tall as the base tower, rising to just 6 feet shy of the tower plates.”
“Rigging a tower this tall is a challenge. We want the straps to be long enough so they won’t bind on the tower, but they can’t be so long that we run out of cable on the crane. Our first arrangement of rigging straps was doubly wrong: The straps bound on the belfry baluster were too long overall; the crane operator couldn’t retract the cable enough to get the stretch out of the rigging. Fortunately, by reversing the upper and lower straps, we were able to clear the balustrade and stay short of the crane’s reach.”
“After the crane took a little weight, we dismantled the front wall of staging and swung the belfry away from the church and the rear staging. The belfry had been built tight to the tower, and the staging had been built tight to the belfry in order to hang the trim and apply copper to the bell deck and lanterns. Brian and Dave planned the restoration so that nearly all the finish work could be done ‘on the ground’ before the belfry and lanterns were lifted into place. It’s a lot easier to fit elaborate trim 20-40 feet above the ground rather than 60-80 feet. We needed to break down the staging and swing away from the tower so that the belfry would clear the building on its way up.”
While the excitement of raising the belfry with a crane is a crowd-pleaser, the subtle details of restoration and repair are equally breathtaking and require as much attention to detail.
MilNeil recounts Tom Glynn’s replication work on the belfry’s louvered fans (fanlights): “Four of the fans were in good shape, and required ‘cosmetic’ repairs, gluing, and re-fastening. Four needed to be replaced completely. Tom started by transferring the measurements from one of the original fans to a sheet of MDF, creating a full-size drawing. He used this template to begin cutting pieces from 2-inch thick eastern white pine.” Whether you are lifting heavy timber, replicating period details, or raising funds, details matter.
Celebrating the triumphs and sharing the setbacks build support for the project when the stakeholders and general public are informed on a regular basis. Lindemann says that now that most of the structural work is done, the meetinghouse building committee and an allied 501 (c) (3) nonprofit friends group are working on the next phase of the project: all the interior rehabilitation including lead and asbestos abatement, providing accessibility (for people and for coffins) with an adjacent elevator structure, and rehabilitating the roof structure and surface.
Lindemann says that having the friends group has opened opportunities for donations that might not have been eligible for direct donation to a congregation and helped put the focus on the meetinghouse as an important historic landmark and community resource rather than soley being a church. Creating a separate nonprofit in support of historic houses of worship has proven to be an important fundraising strategy throughout the United States.
Small-Town Project with an International Heritage
The Scots-Irish settlement of Nutfield in 1719 was the first in North America established by a group that left what is now Northern Ireland in the Great Migration of 1718. As part of the celebration, an academic conference was held, with scholars and visitors from Northern Ireland making the trek to New Hampshire in April 2019. The New Hampshire communities that make up Nutfield include Londonderry, Derry, Hampstead, Windham, and part of Manchester. For additional information, check out the following sites: nutfieldhistory.org fotmh.org
Judy L. Hayward spends her days pursuing a passion for historic architecture and the ways in which it can be reused to sustain and grow healthy communities. She develops courses in partnership with builders, architects, traditional craftspeople and others to teach both historic preservation and traditional building skills. She has one foot in the nonprofit world as executive director of Historic Windsor and the Preservation Education Institute and the other foot in the world of media and information services as education director for the Traditional Building Conference Series and Online Education Program.



