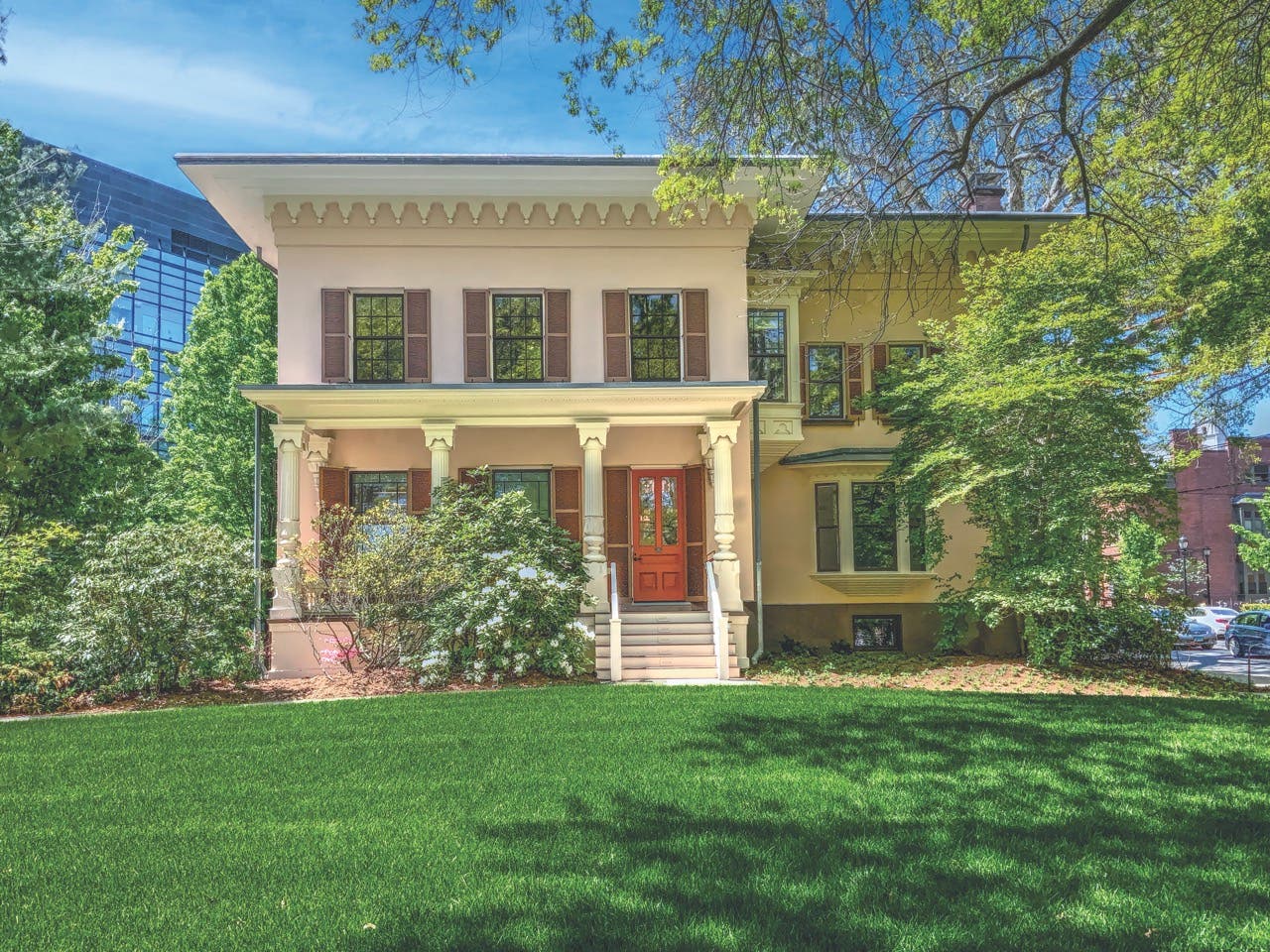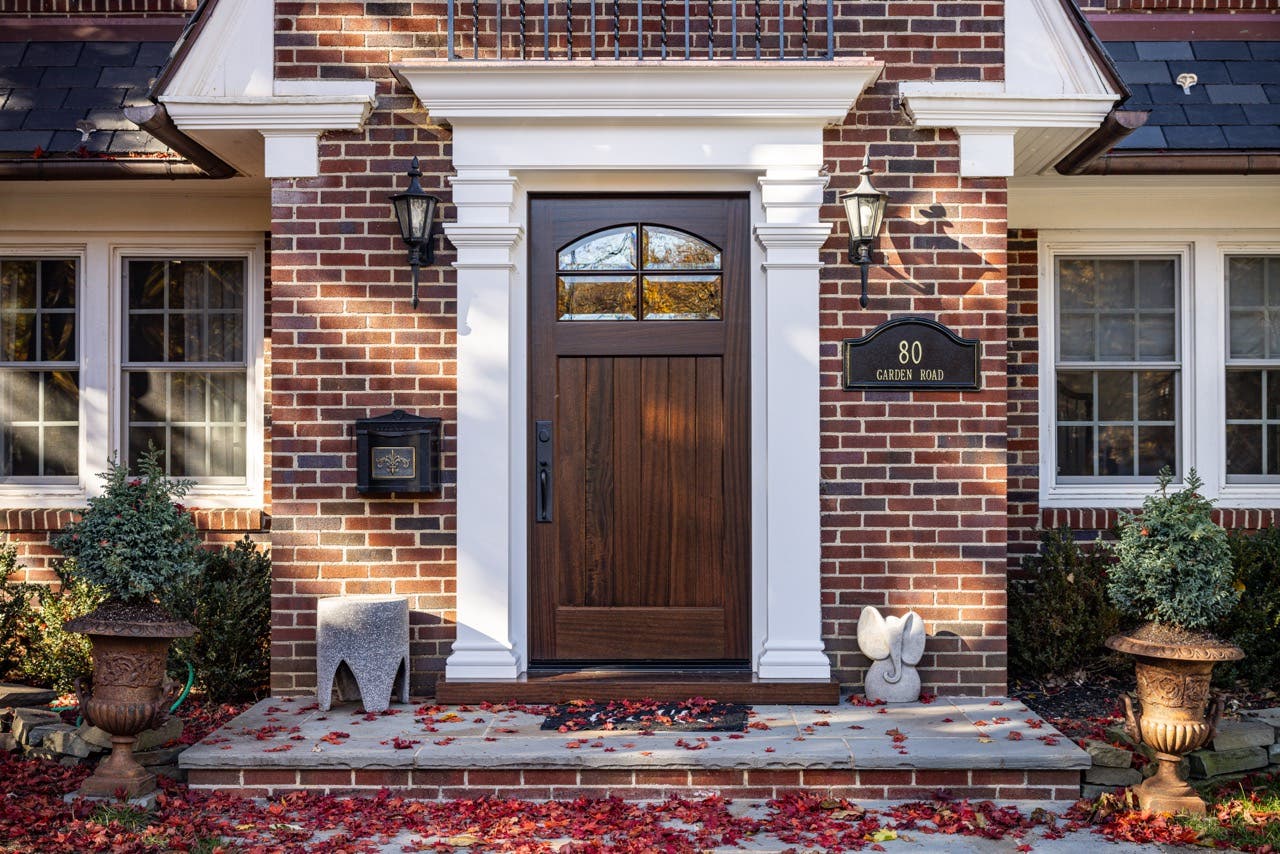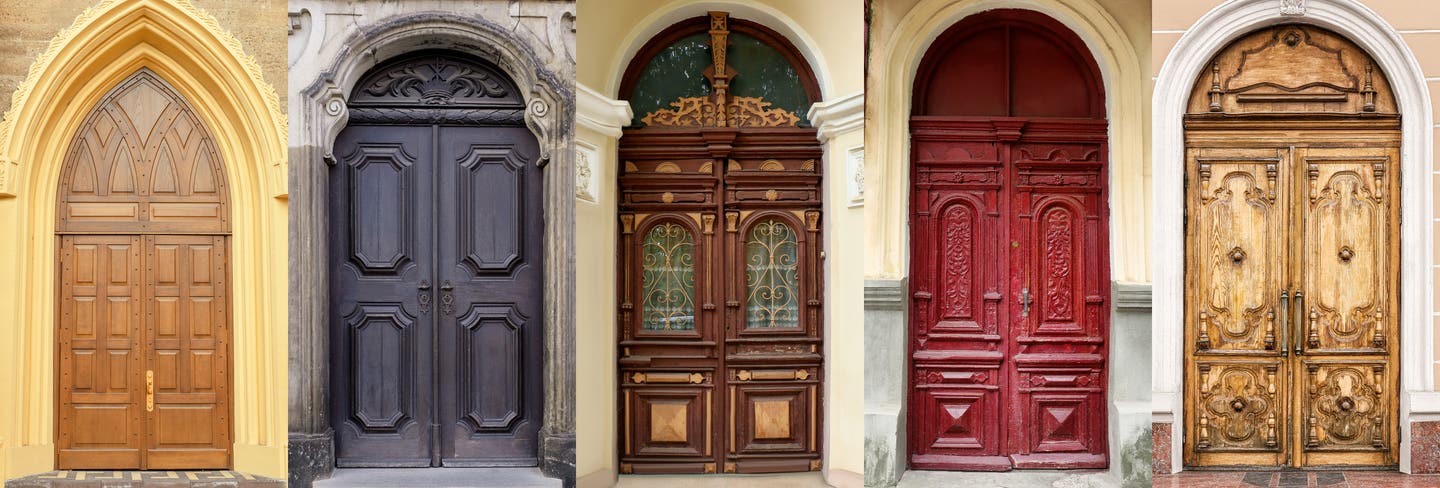
Windows & Doors
Entryway to the Past
The term “door” typically refers to a barrier of some sort that opens and closes to permit or prevent access through an opening or portal. Its movement and security depend on the door leaf itself and its accessories: hinges, knobs, locks, windows, door knockers and bells, mail slots. These elements attached to the door have been covered in the series of articles leading up to this one, but the door itself often presents challenges. When the building changes use from its original occupancy, modifications may become necessary to accommodate accessibility, fire ratings, and security requirements, including force protection, for which the door was not originally designed. This article will explore these challenges and some approaches to their resolution.
Early civilization began with portal covers made of leather, rushes, or stone. Over centuries, doors have evolved into more orthogonal, regularized elements. In North America, doors are typically fabricated of wood or metal, with or without lites (windows). The designs of doors vary infinitely, requiring understanding of the historic construction, the elements attached, and creative design experience to determine the best non-destructive approach. Doors can occur as a single leaf, as a pair of doors, or as a split (or Dutch) door, all typically utilizing a vertical hinge. But doors can also operate in different types of movement, such as sliding doors (pocket or by-pass), folding doors, vertical lift, blind (Gibb) doors, and wicket doors (pedestrian doors within larger, e.g., garage doors).
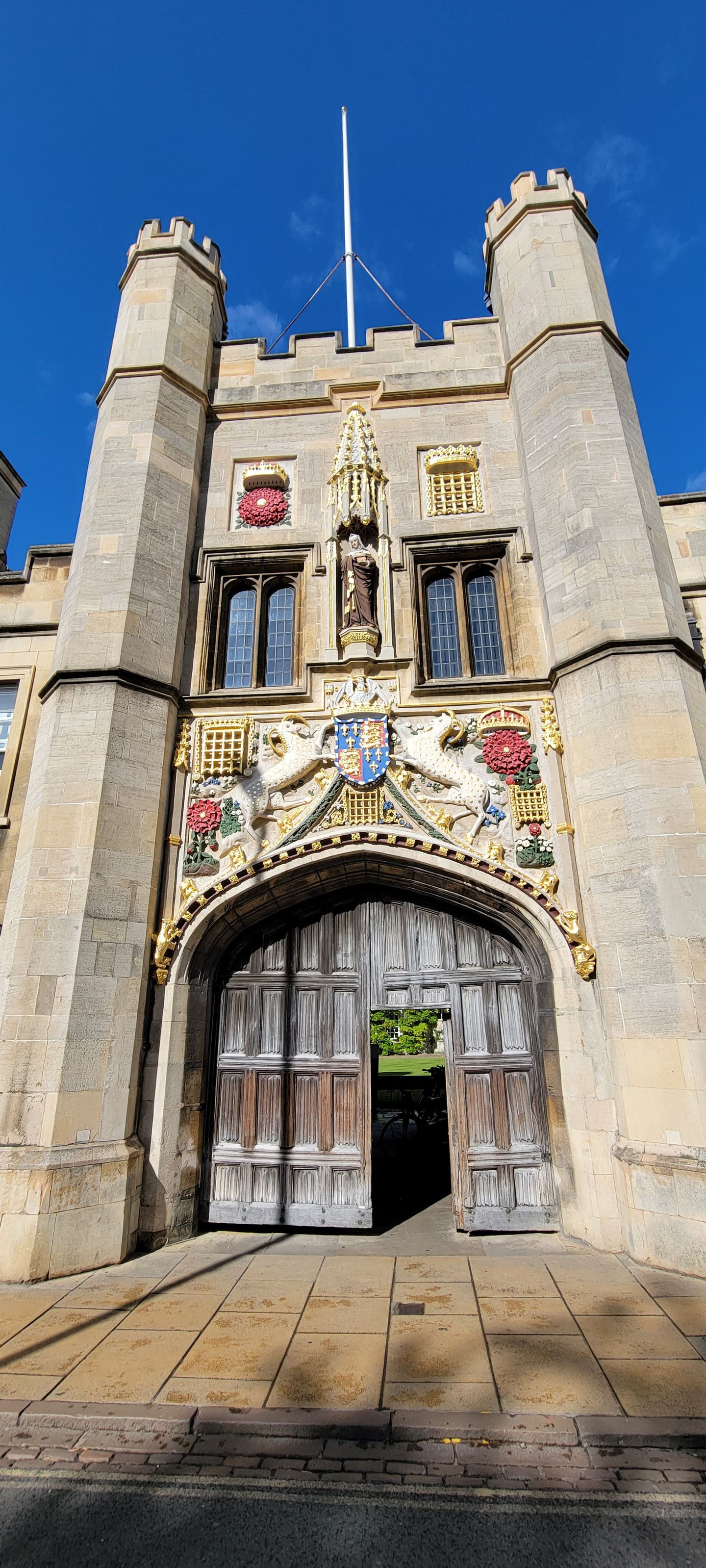
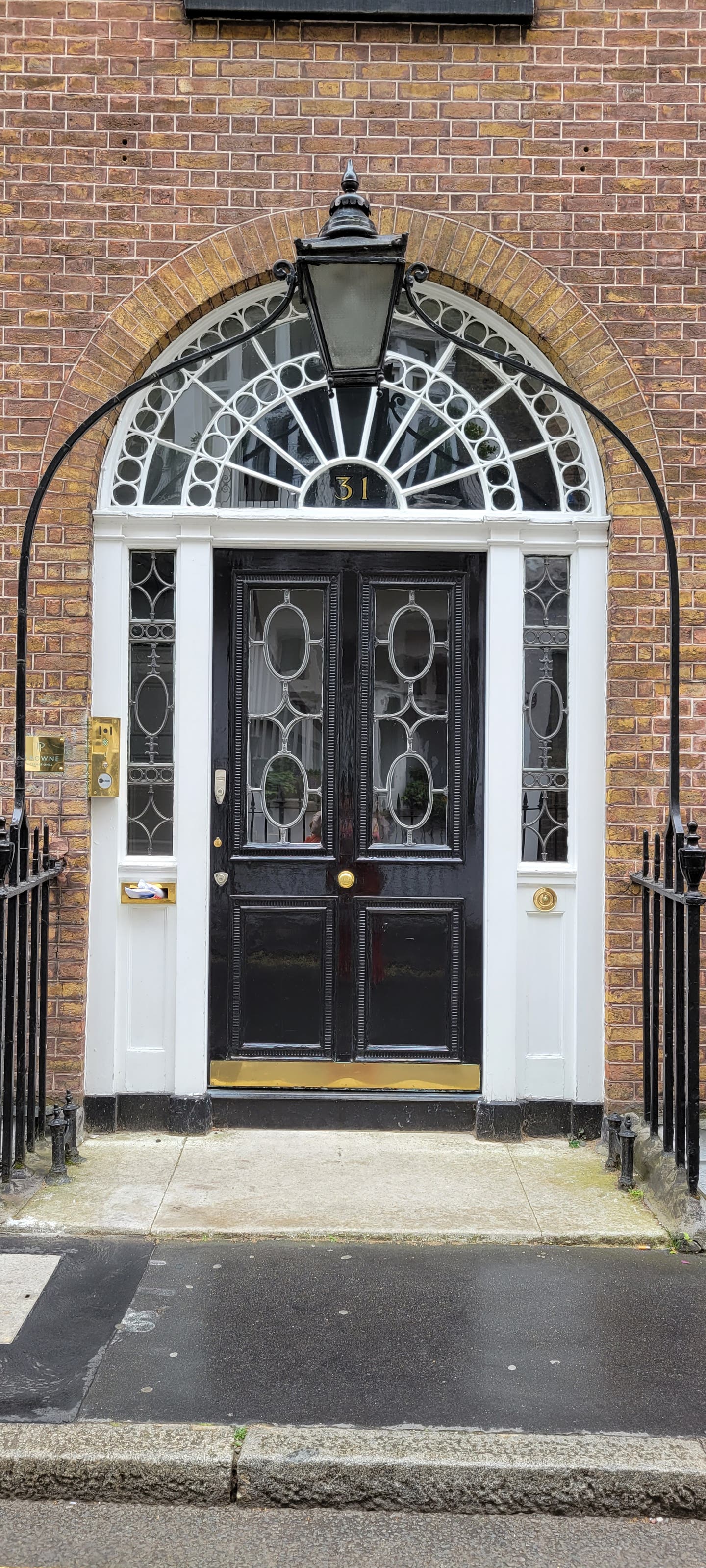
Historic wood doors tend to be fabricated of solid wood, either in slab (or brace) construction or in stile and rail construction with wood or glass panels. Most hardware is attached to the thickest part at the perimeter the door, while decorative elements are attached in the field of the door. Historic wood substrate tends to be early growth wood, durable dense-grained fibers that resist abrasion, impact, and rot. Rot typically occurs just at the base of the door; new material can be inset using a scarf joint by a qualified woodworker experienced in the type of repair required.
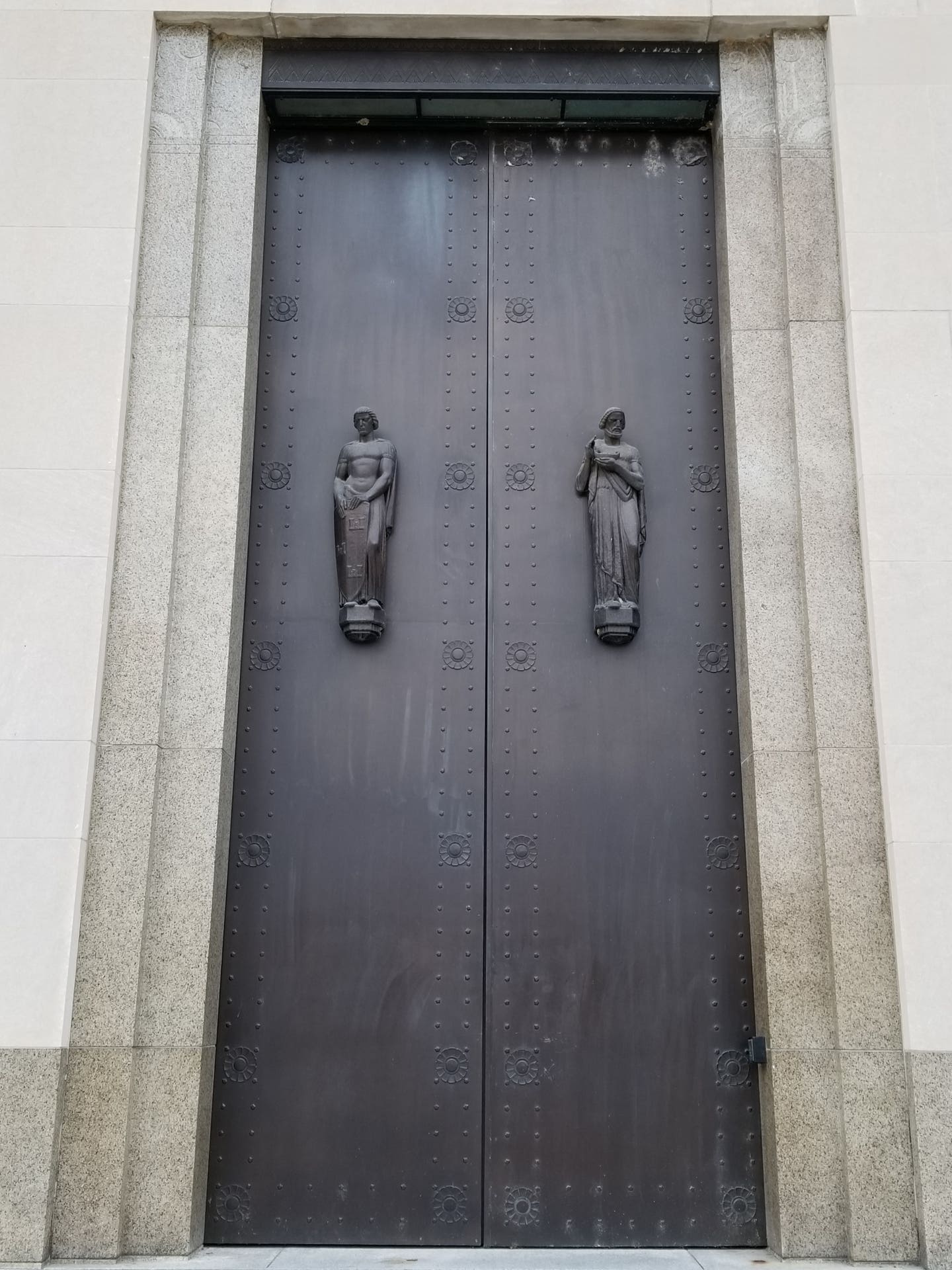
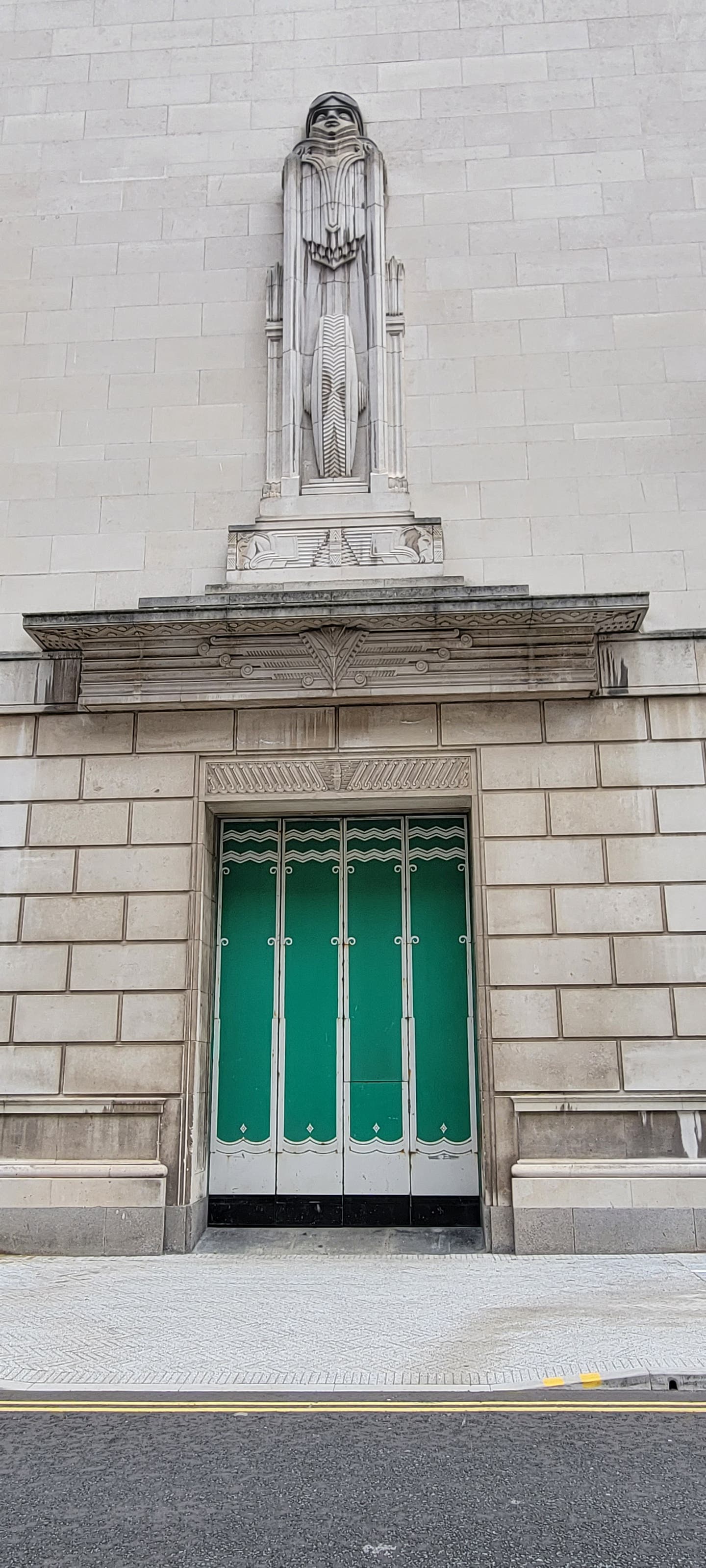
Grand buildings such as courthouses can have doors fabricated of cast or rolled metal that is homogeneous; these doors are very heavy and have specialized hardware needs to support them. Historic metal doors are typically bronze, although steel, brass, or copper cladding is not uncommon. Decorative metal elements are applied on top of wood, as is gilding. Metal can deteriorate due to weathering, which can be minor unless exposed to acid rain. More damage is caused by de-icing salts that corrode ferrous metals and pit other metals. This damage is avoidable with alternate maintenance materials adjacent to the door. A metals conservator or gilding expert should be retained to make repairs, since inexpert repairs will worsen both the appearance and the material loss.
Change of Use, Change the Door?
In the face of imposed compliance with the Americans with Disabilities Act (ADA), code-required fire resistance rating, or force protection mandates, some basic resources are available to provide guidance to assist in the retention of the door, as noted in each section.
Accessibility
ADA is a civil rights legislation, not a building code, and guarantees equal opportunities and access. The legislation provides standards for accessibility in design, which must be provided for all buildings that are open to the public. There are many ADA requirements pertaining to doors; some common requirements are touched on here but are in no way exhaustive. Refer to the 2010 ADA Standards for Accessible Design published by the Department of Justice, September 15, 2010.
Spatial standards with regard to doors include minimum dimensions for the approach to the door, width of the door, clearance in front of the door, and side clearances on the push side and pull side walls. Where the ADA requires a minimum width that neither leaf of a pair of doors can provide, one possible solution is for the pair to be automated; when operated together, the width requirement could be met, permitting the retention of the historic doors. If a single historic door leaf can’t be made to meet accessibility requirements, consider retaining the door in situ, and plan a new accessible door elsewhere. And sometimes, a functional solution can be used, such as unlocking and leaving a door open during public hours, without any physical change to the door, such as non-period electric door operators.
The ADA specifies a maximum five pounds of pressure to push or pull the door, with hardware operable without grasping, and mounted at designated heights. These requirements can be difficult to meet with historic hardware or with heavy doors. An automated opener can sometimes provide the solution. When introducing automated operators, care should be taken to provide an operator whose appearance is not intrusive, and with push button activators that are easily reached and integrated into the design, preferably within new interventions such as guardrails. Any modifications to the door should be reversible.
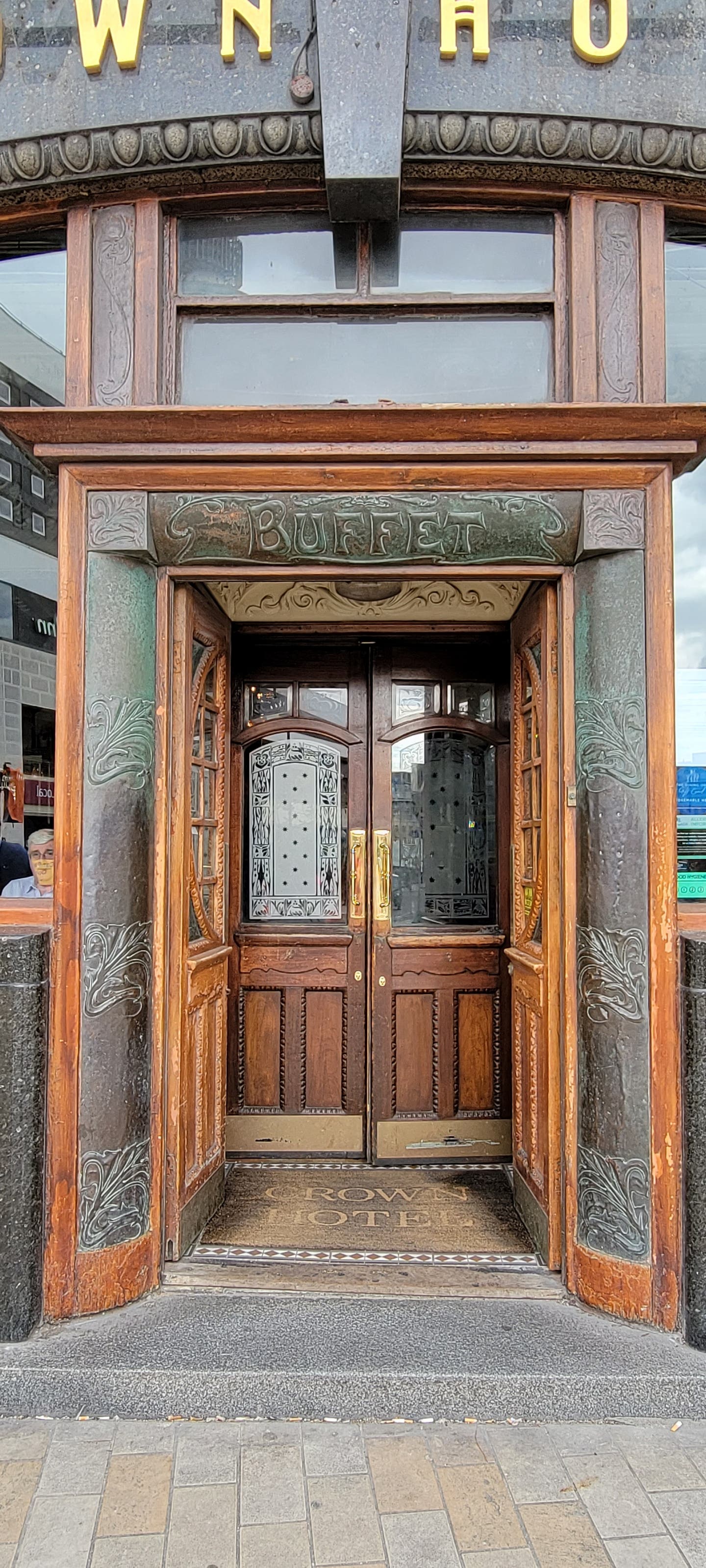
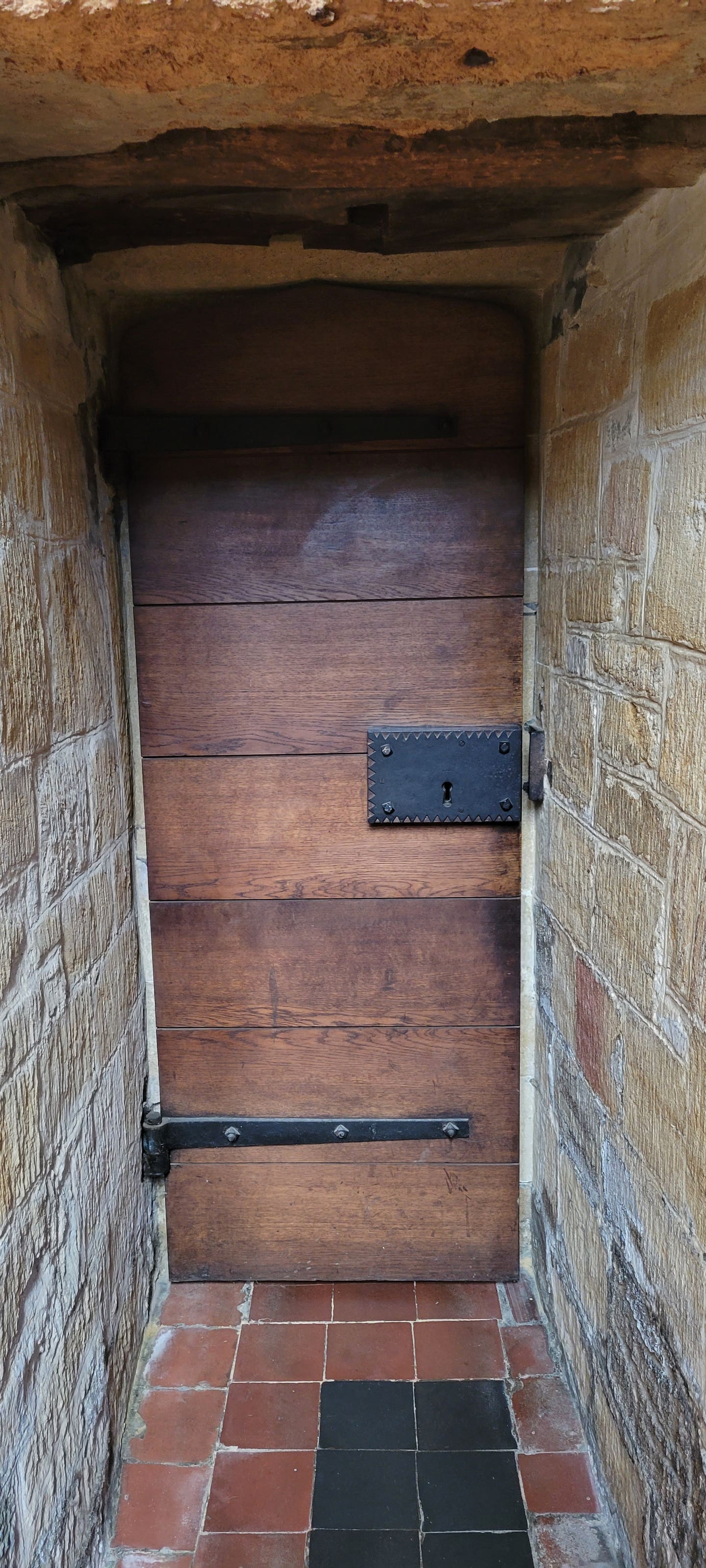
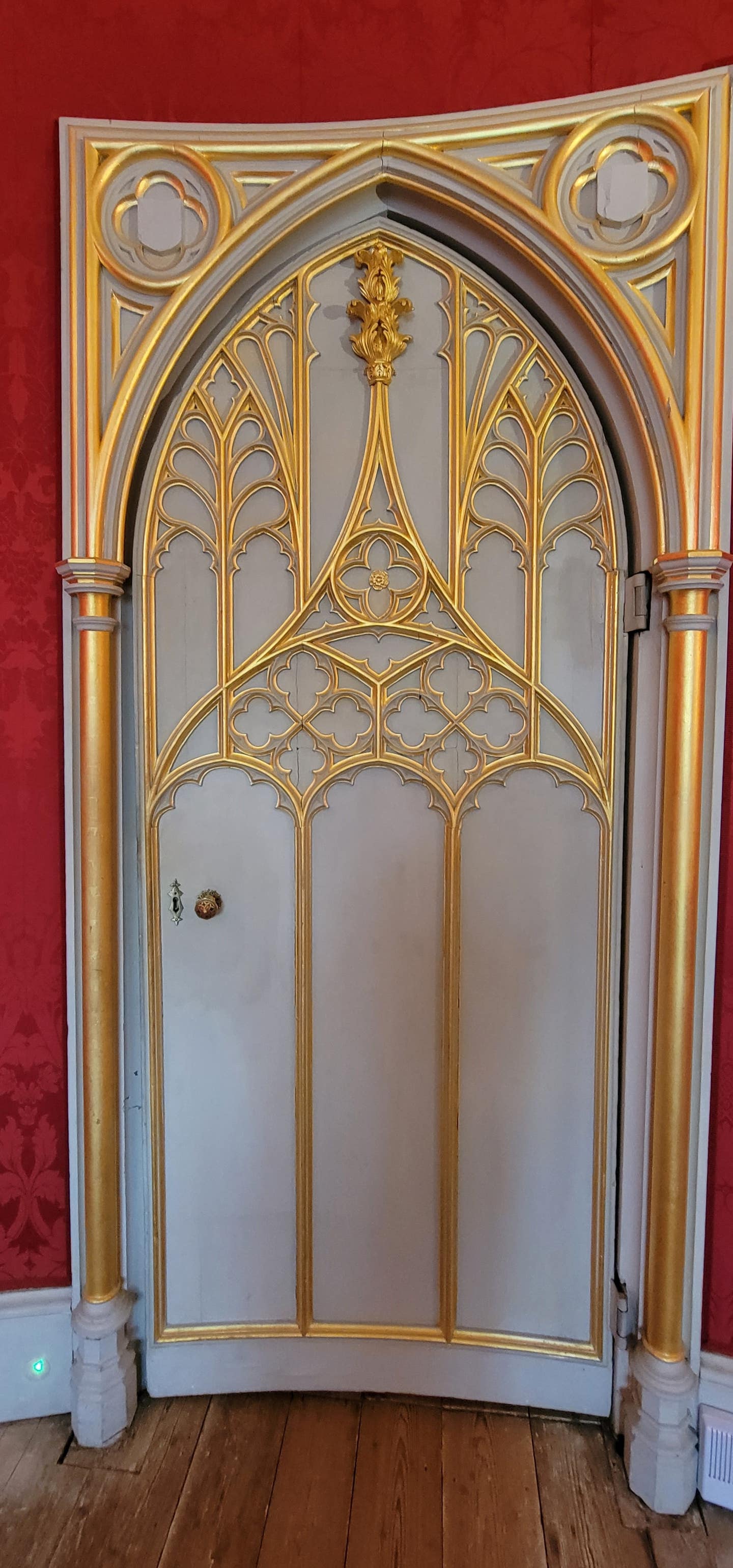
Fire resistance upgrades
When retaining historic doors, the fire resistance rating can be calculated based on information included in the Guidelines on Fire Resistance Ratings of Archaic Materials and Assemblies, a document frequently incorporated as a resource or appendix in many municipal codes. Based on Harmathy’s Rules, these guidelines calculate the fire resistance rating of the existing door, based on its dimensions and the species of wood in a clear step-by-step guide. If the result of the calculation of the doors as found results in a rating that is less than that required by code for the application, there are several approaches that can be taken to augment the fire rating, while retaining the historic appearance. If the fire risk side of the door is plain or not open to view, such as in a locked closet, a sheet of fire resistance board can be applied. If a full sheet of bland hardboard is not appropriate to the design, intumescent veneers are also available. In some instances, an intumescent varnish is the least visually obtrusive; it can be applied if there is no polychromatic paint, gilding, or faux finish that would be obscured.
Where there are vision lites in the door, the panes can be changed out to fire-rated glass, if the glass is not of historic significance. However, if the panes are of stained, painted, or cylinder glass, they ought to be retained. One solution could be to install a pane of fire-rated glass into the opening along with the historic glass. This may result in the need to modify the pocket in which the pane sits, the replacement of the stop, or applying an intumescent putty behind the stop, to meet code.
Bear in mind that when upgrading the fire resistance rating, the door will also likely require a door closer and other hardware. The weight of any added fireproofing material, glass, or hardware must be considered in the load rating for the hinges and for operating the door. All hardware, existing or new, must also meet the fire resistance characteristics required.
If these steps do not solve the problem, the delicate insertion of separate fire doors, a vestibule, or increased sprinkler coverage could provide reversible interventions to meet the code.
Force protection upgrades
Many times, an entrance portal can require a modern locking device to meet the standards of the new occupants. While changing the historic lock to a stronger new lock is the typical answer, this can cause a jarring appearance. It is possible to retrofit some locks to provide operation by electronic retraction from a remote keypad. While this involves routing conduit from the operator to the door, and running wiring within the door, it is a more subtle approach that gives more flexibility in locking functions with key cards or PINs and can be tied into the automatic door operator that is usually required for accessibility.
Force protection is best achieved by distance, as in locating the door far from the public way, and by providing physical barriers against approach. For historic buildings not set in private parklands, this is not possible. Hardening of the door can be achieved by reinforcement of the existing door with fabric composite, ceramic, or steel, and with hardware that can span between the door leaf and a reinforced frame. To achieve this, the historic door and frame must be carefully removed so that the substrate can be reinforced unobtrusively. Some door fabricators can apply fiberglass to the face and cover it with wood veneer. Where the doors are a character-defining feature and such interventions would negatively affect them, it may be best to salvage the doors and frames and provide replica ballistic doors instead. In this way, the door will not be harmed by the mitigation of the potential threat that may not even occur. The doors can be carefully stored away until the use of the building changes and the force protection requirements are removed.
Cautions
While many modifications are possible, many are also unnecessary if creative design options are formulated to provide universal access, fire protection, or force protection by alternative means. For example, the strategic placement of an internal vestibule, delicately installed, could provide security and force protection without damage to the door. Designating a different firefighting address may obviate the need for retrofitting a vision panel in a door to monitor the fire panel, leaving the door intact. And changing the entrance to occur in a new addition could provide universal access for all visitors, without the need for inefficient ramps or separate approaches that could spoil the historic appearance of the main facade. Buildings should be considered within the continuum of time, not just meeting the demands of current users, but retaining the historic fabric for generations to come.
Resources
2010 ADA Standards for Accessible Design published by the Department of Justice, September 15, 2010
Guideline on Fire Ratings of Archaic Materials and Assemblies, U.S. Department of Housing and Urban Development, Office of Policy Development and Research, by NIST (National Institute of Building Sciences), Washington, D.C. © February 2000
Calculating The Fire Resistance of Exposed Wood Members © 2003 American Forest & Paper Association, Inc. American Wood Council 1111 19th St., NW, Suite 800, Washington, DC 20036
The Works: Industrial Architecture of the US by Betsy Hunter Bradley, Published by Oxford University Press, Incorporated, ©1999 ISBN 10: 0195090004 ISBN 13: 9780195090000
Susan D. Turner is a Canadian architect specializing in historic preservation of national registered buildings. She is the Senior Technical Architect for JLK, a woman-owned business specializing in the repair and preservation of historic buildings. She can be reached at sturner@jlkarch.com



