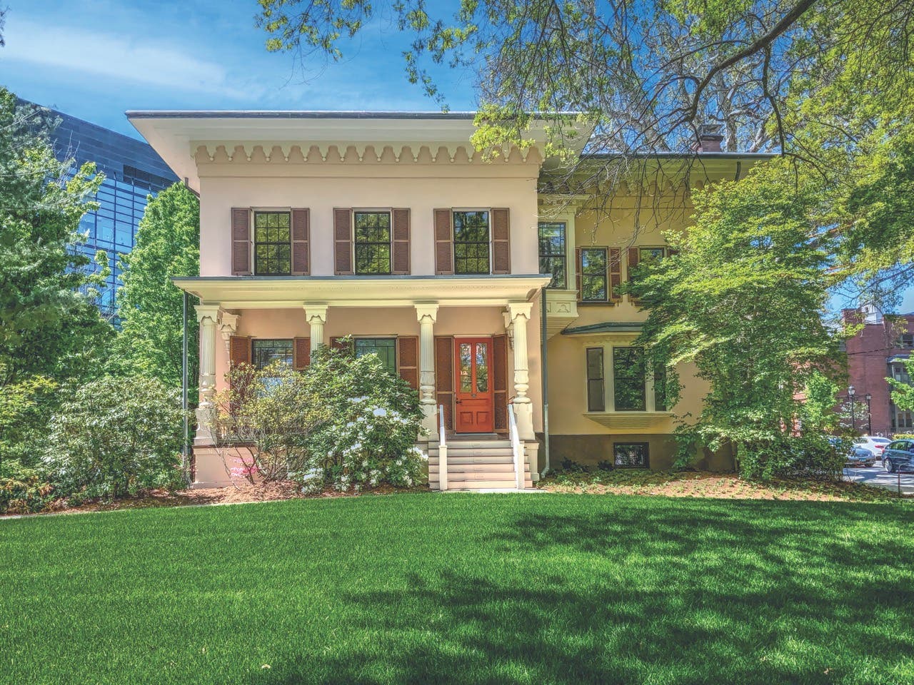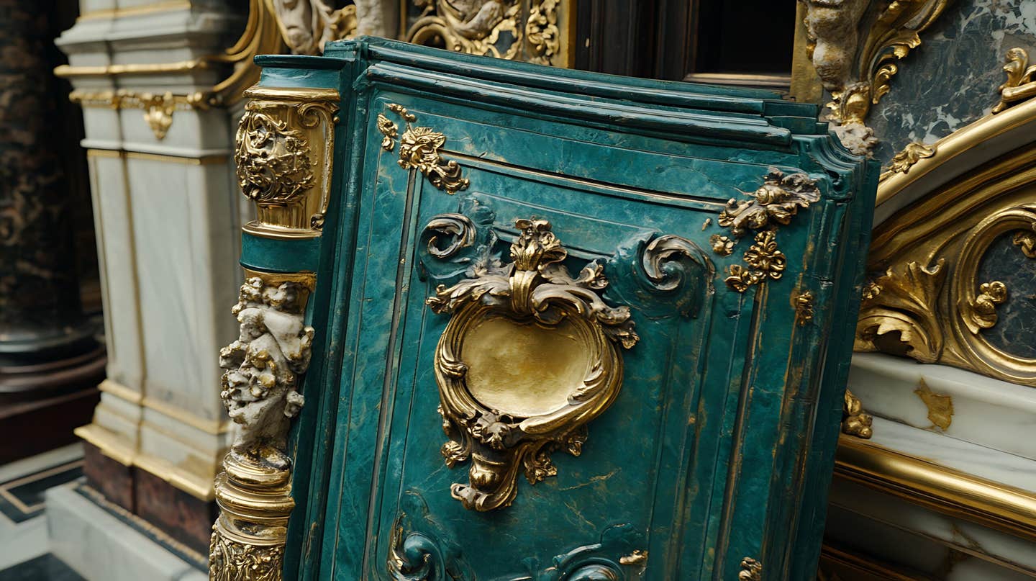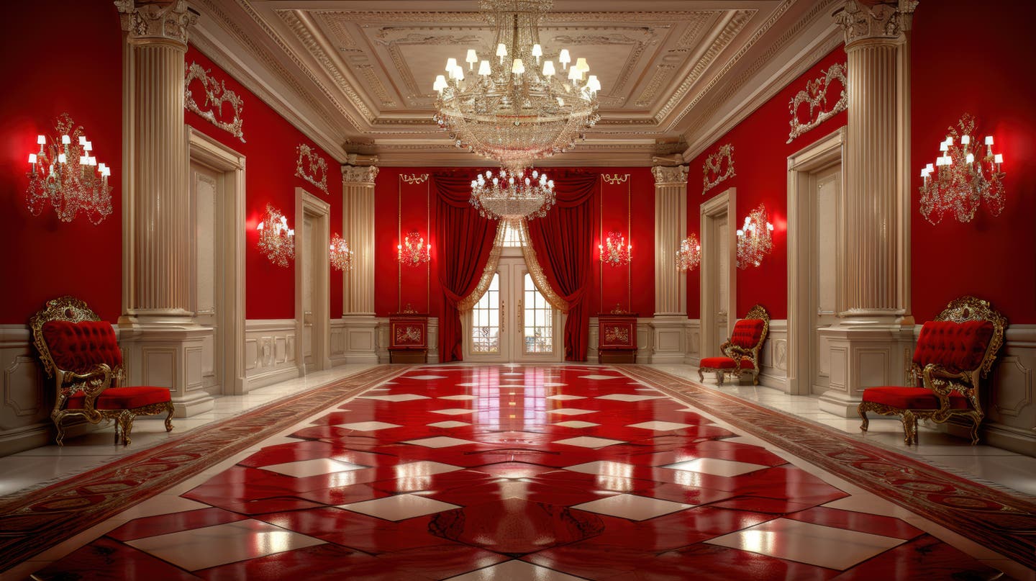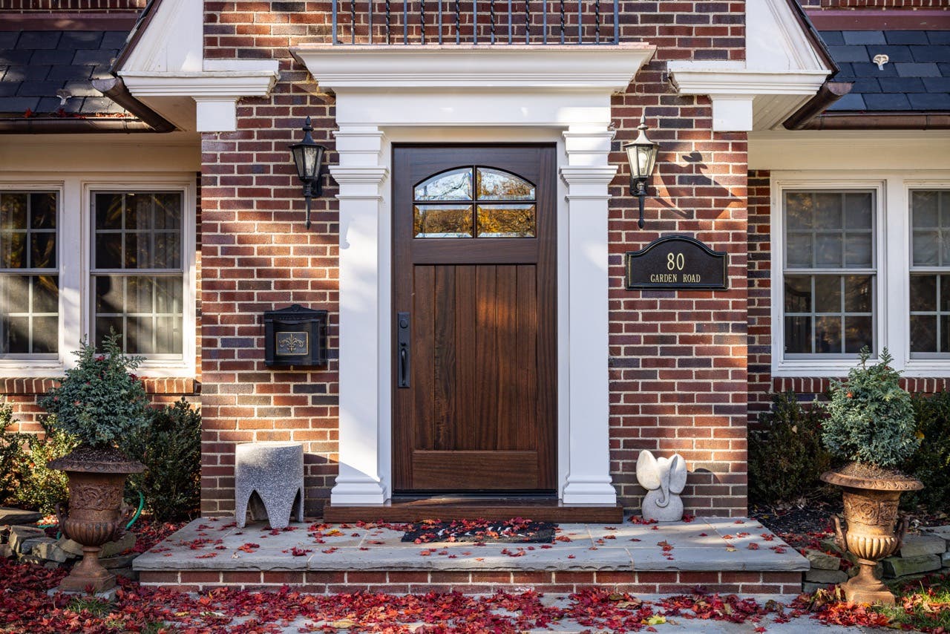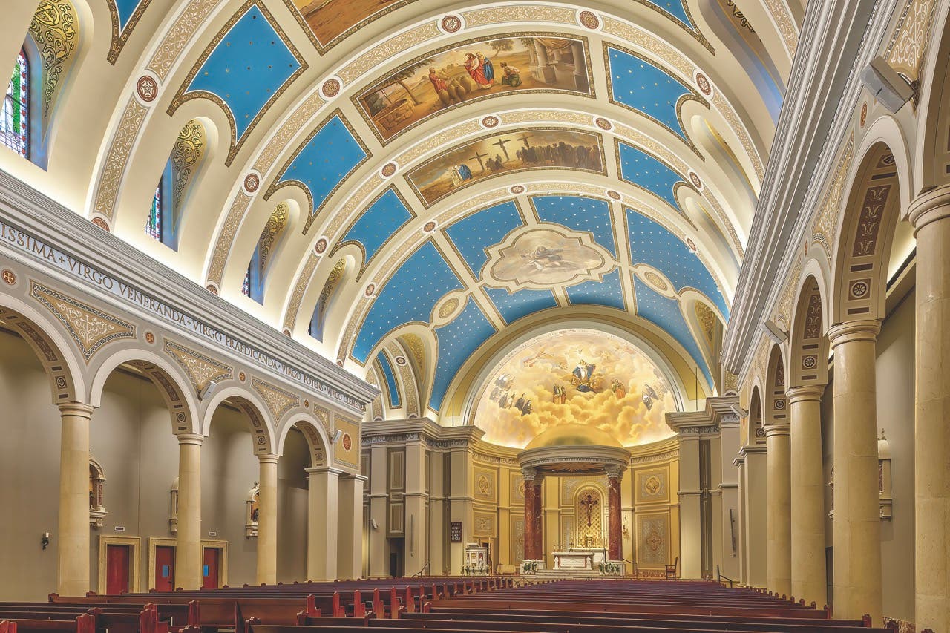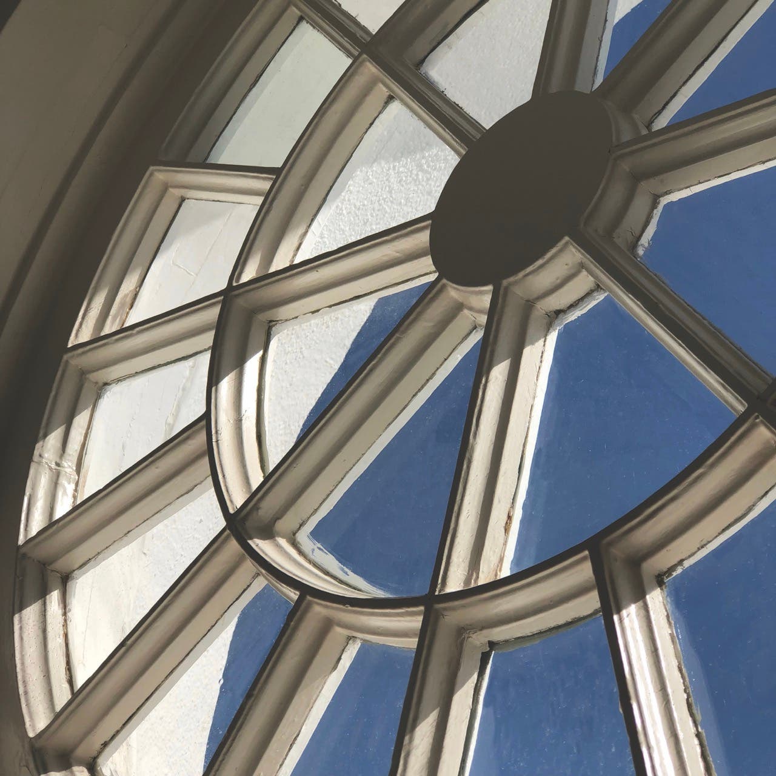
Windows & Doors
Custom Windows and Doors
Among the beauties of traditional windows and doors is their versatility, fitting architecture from the colonial era to modern times. Another is their adaptability, especially in the hands of skilled producers who can customize them to meet specialized uses and installations.
At Cooper Historical Windows in North Stonington, Connecticut, Brian Cooper says they started out trying to build historically accurate windows for restoration and replication—including making their own Liberty Restoration Glass—and wound up designing for sustainability and climate change.
“We learned that by combining Mylar film with krypton or argon gas and the right chemistry, we could build an outstanding, thermally efficient window that looks like it was made in 1880.” Mylar is polyester film often used for temperature control; krypton and argon are inert gases placed between panes of glass to increase a window’s insulating ability.
A recent example of how this science can be applied to historic windows is their project at Sterling Law Cottage at Yale University. Explains Cooper, “Sterling Cottage was particularly unique because the windows have original leaded glass.” Yale has 8,000 historic, leaded glass panes that they don’t want to lose, he says, plus the institution is also trying to get 60 percent of their buildings to net zero by 2035.
“So, we offered a technology where we build a sandwich of sorts, starting with a piece of our Restoration glass on the outside, then the restored leaded glass window, then Mylar, then a piece of low-e glass on the inside.” In this way, the company preserved all 69 vintage glass panels while building them into high-performance insulated glass units. “Now we have a product that keeps everybody happy—conservationists, historians, building stewards—and are some of the most thermally powerful windows on the Yale campus.”

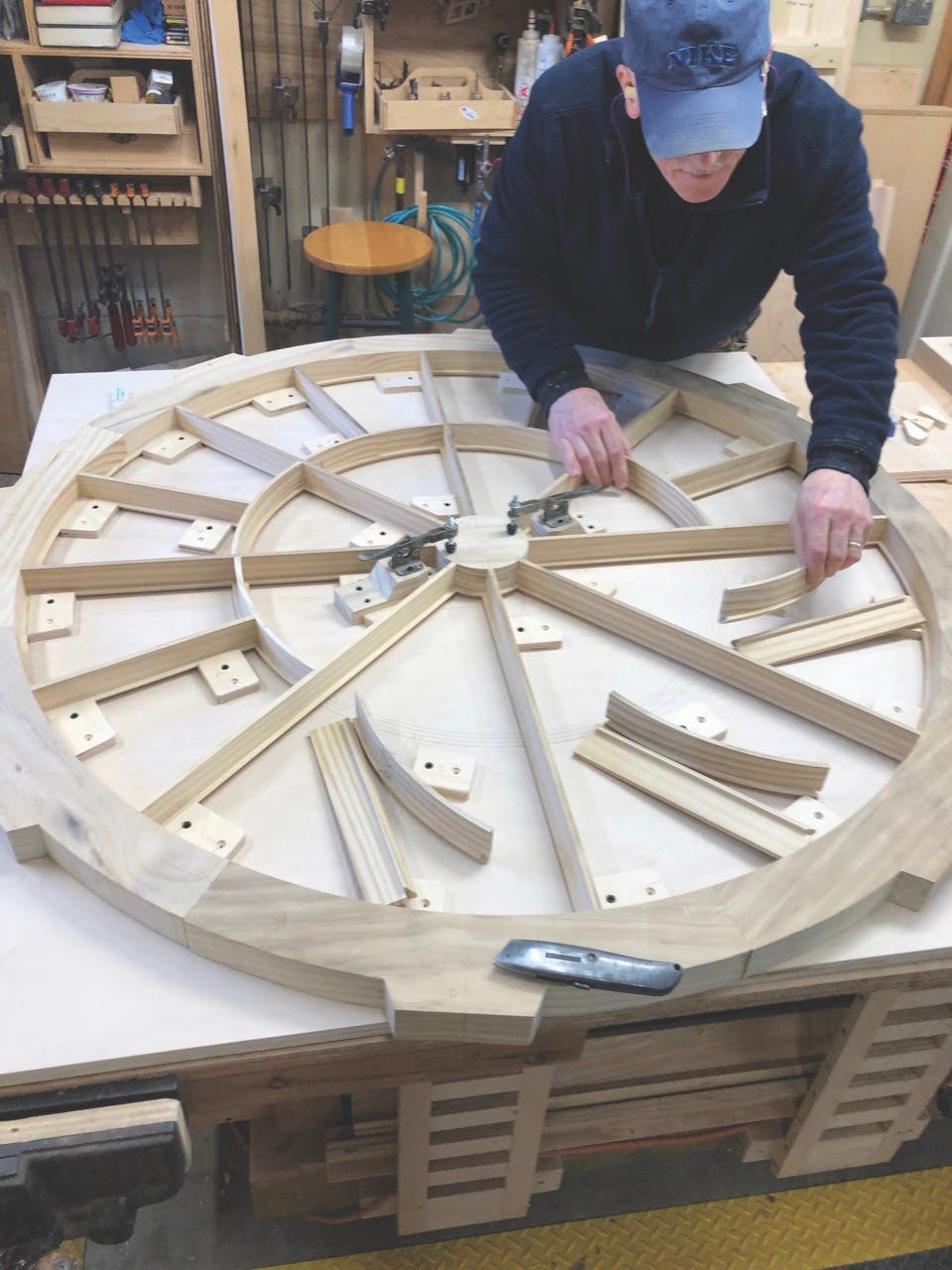
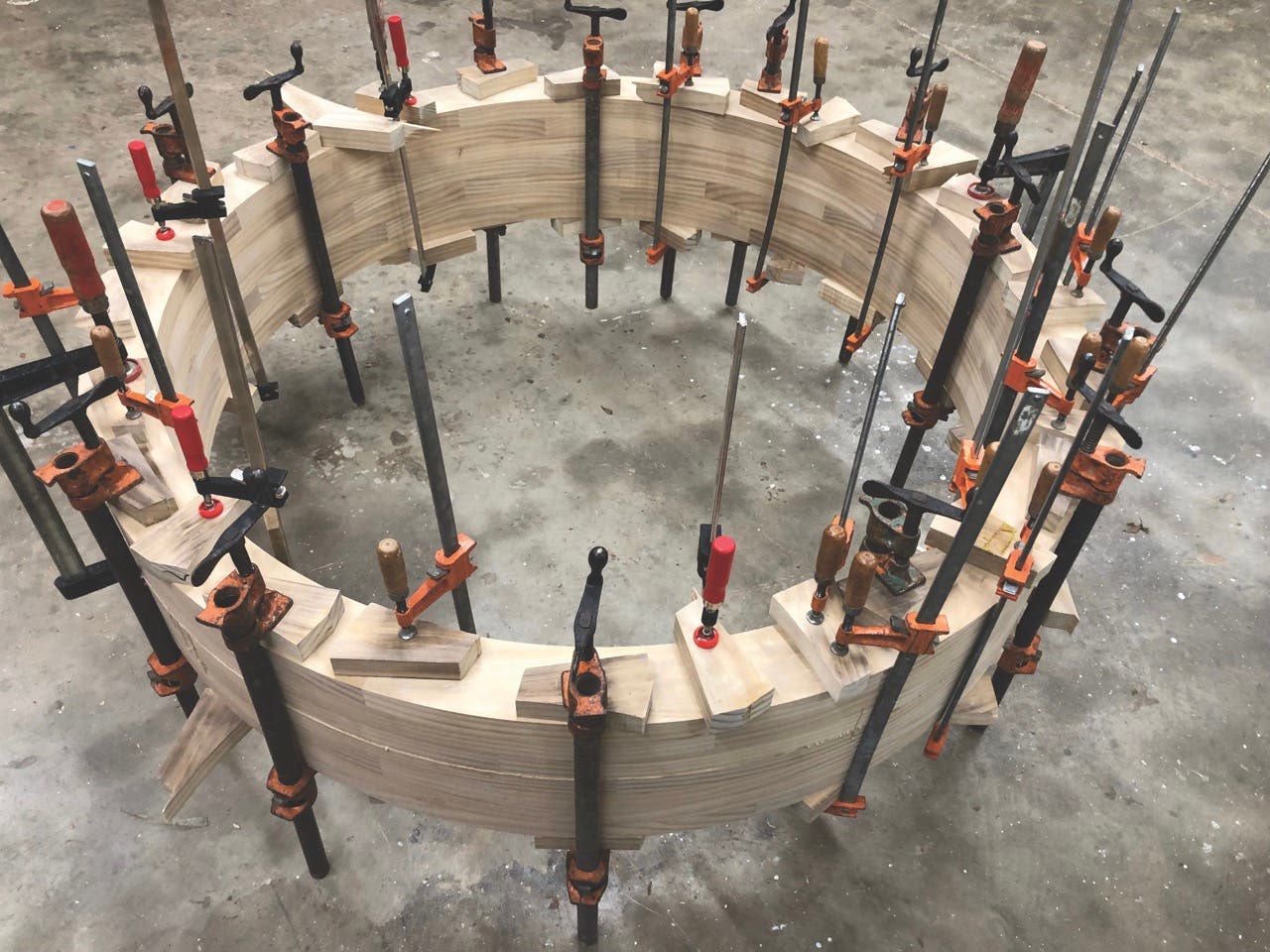
Another project that required highly customized construction due to both window shape and demanding environment took place at the St. George Utah Temple. “The 1877 Temple is the very first church the Mormons built in Utah—16 years before the Salt Lake Temple was completed in 1893,” says Cooper, “and it’s just a magnificent accomplishment.” Erected when only 1,100 congregants lived in the area, and in dire poverty, the building underwent the latest of many renovations in 2023. After commissioning a comprehensive Historic Structures Report on its history and design, the church proceeded to thermally upgrade the original windows while retaining their historic shapes and clear glass characteristic of the pioneer era. “We developed a liquid-laminated glass that did everything they wanted,” he explains. “It eliminated the reflected solar heat gain—in summer, Utah is 117 degrees in the shade, and in winter it’s very cold there. So, those round windows were a challenge, both from the woodworking standpoint and the glass. It became our first, really large venue.” thecoopergroupct.com
When it comes to doors, Steve Hendricks at Historic Doors in Kempton, Pennsylvania, says it’s hard to put a finger on a unique or unusual door because they never do the same project twice. “Most of the doors that we do are, by definition, specialized because they need to suit the context of the building,” he explains. “Oftentimes, we’re matching authentic, original doors on the building, and that usually entails custom moulding profiles, woods, or construction.”
For example, a recent commission called for recreating missing doors at a Horace Trumbauer-designed mansion on the outskirts of Philadelphia. “The doors needed to match existing originals. And talk about a unique situation, the elevations are different, front to back, so they actually look like completely different doors, depending upon which side you’re viewing.”
The doors are two panels on the outer, public side, where they open into corridors and the like, and then six panels on the inside where they face private rooms. Hendricks says they built the doors out of Honduran mahogany, adding that, “We had to source stock to match the old Honduran mahogany sold over 100 years ago, and then use material that is figured and book-matched.”
Not only were the basic panel aesthetics different, front-to-back, but each panel raise and the mouldings in stiles and rails that captured the panels had different patterns as well. “So a door like that needs to be highly engineered because you’ve got to build structure into its thickness.”
In a further twist on the match game, Hendricks has designed and built doors that are close cousins to existing doors, but also have their own identities. “Back when Bryn Athyn Cathedral in Bryn Athyn, Pennsylvania, was remodeling some spaces, they asked us to design and build a few doors that would be compatible with some existing doors, but not be copies.” As he explains, asymmetries and irregularities were planned and built into the cathedral from the start, in emulation of medieval practice.
The door designs are unique, with an almost Art Nouveau feel,” he says. “The cathedral was built in the 1920s, and is very English Gothic or Arts & Crafts in character,
with a lot of beautiful handwork.” In fact, the doors are made of solid teak, a wood which has become all but unobtainable today. “Fortunately, the cathedral had some teak left from the 1920s, so access to that stock certainly helped the match.”
The surfaces of these doors are all hand-carved, he says, not machined. “They have an adzed look so, in addition to designing a frame-and-panel door that was appropriate to the spaces, we had to embellish these doors with the same carved texture as the adjacent doors, making them appear to come from the same hand.” Hendricks did shop drawings, to get the dimensional proportioning right, and then took lots of photographs. He says it took a pretty extensive survey to chronicle all the different door types, and zero in on what would be most appropriate for the particular space. “But once we got that collection of photographs, we had a good reference point to make each detail have a slightly different motif or method about it.” TB
Gordon H. Bock is an architectural historian, instructor with the National Preservation Institute, and speaker through www.gordonbock.com.



