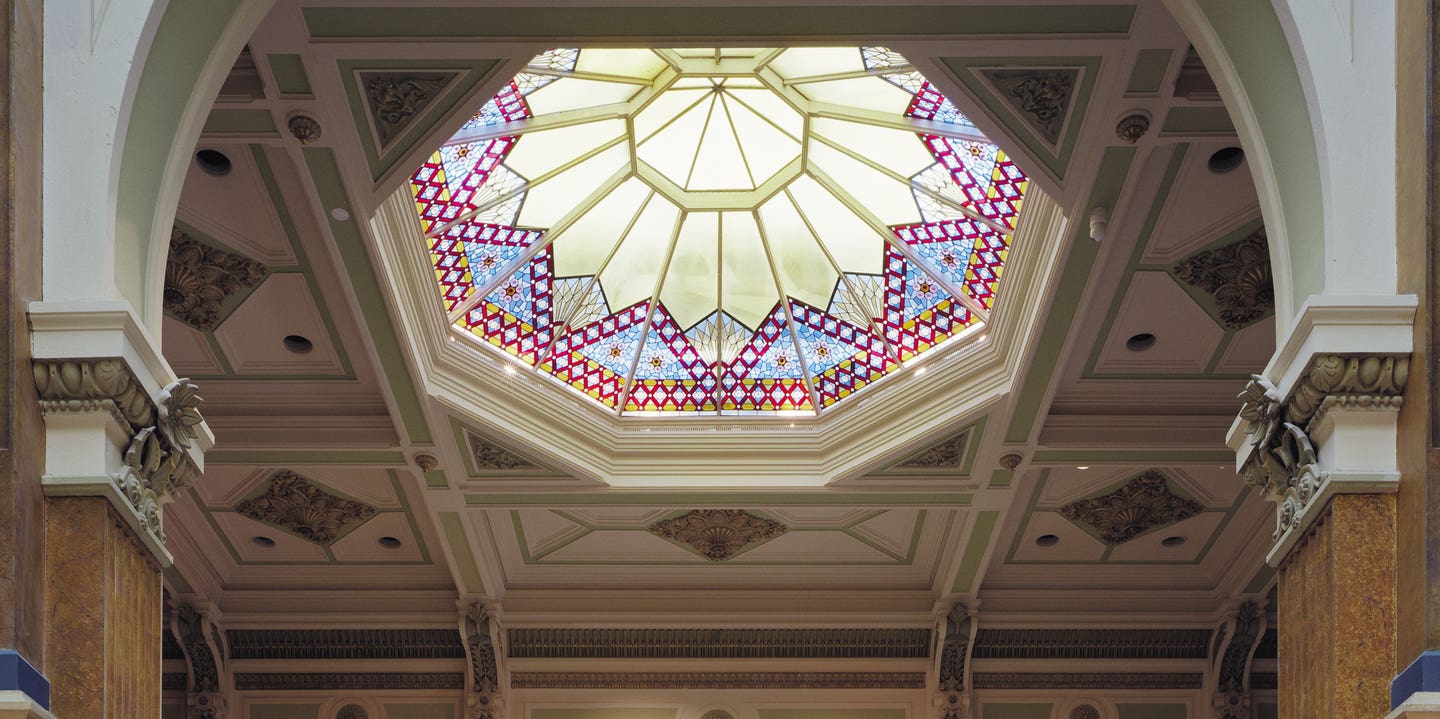
Public Buildings
Reynolds Center for American Art and Portraiture at the Smithsonian
2007 Palladio Award Winner: Restoration & Renovation
Project: Donald W. Reynolds Center for American Art and Portraiture, Washington, DC
Client: Smithsonian Institution
Architects: Hartman-Cox Architects, Washington, DC; Warren Cox, partner in charge; Mary Kay Lanzillotta, project architect
Contractors: Hensel Phelps Construction Co., Greeley, CO; Grunley-Walsh, Rockville, MD; James G. Davis Construction, Rockville, MD; William V. Walsh Construction, Rockville, MD
Construction Management Consultant: Bovis Lend Lease, Washington, DC
It has been called “that noblest of Washington buildings” (Walt Whitman, 1863) and “an expression of America’s creative genius and technical superiority” (historian Charles J. Robertson, 2006). The 1830s temple at 8th and F Streets NW in Washington, DC, has gone through phases as the U.S. Patent Office, a “museum of curiosities,” the headquarters of the Department of the Interior and Civil Service Commission and, for a few years, as a Civil War hospital. Today, as the Donald W. Reynolds Center for American Art and Portraiture, it is the city’s finest Neoclassical museum. Its recently completed restoration and renovation, led by Washington, DC-based Hartman-Cox Architects, has set a new national standard for resourceful preservation – no small feat in a two-block-square building that has been shaped by half-a-dozen architecture firms over the past 170 years.
“It was a Rubik’s Cube of different architects’ work, and we had to come up with different approaches for each section,” says Mary Kay Lanzillotta, the project architect for the $300-million, 13-year overhaul of the Reynolds Center. “Nothing here is plumb, true, level, square or the same. Every time we opened a chimney or a wall, we didn’t find what we’d expected or wanted, dictating a new creative response at each turn.” Partner Warren Cox adds, “It was both a privilege and somewhat intimidating to be entrusted with a building as historically important and of the quality of the Old Patent Office Building. As the work of some of our greatest architects, and one of the most important Greek Revival buildings in America, it was an architectural education in itself.”
The quirks and surprises throughout the 382,000-sq.ft. expanse are partly due to its warring original designers and patrons. In the early 1800s, the Patent Office required inventors to submit prototypes, each measuring less than a cubic foot. The collection quickly outgrew the office’s original home, a 1790s former hotel. That brick Federal structure burned in 1836 and took much of the models and records with it. Congress anxiously held a competition for a fireproof replacement office at an F and G Street site, where master planner Pierre Charles L’Enfant had envisioned either a cathedral or a “heroes’ pantheon.”
William Parker Elliot (1807-1854), an obscure patent clerk turned architect, won the contest with a temple-like proposal, mostly designed by his better-known bosses, Ithiel Town and Alexander Jackson Davis. To flesh out their basic elevations, President Andrew Jackson appointed the country’s first native-born architect, Robert Mills (1781-1855). He ended up “a hero and a martyr of the Patent Office Building,” writes Charles J. Robertson in a new history of the structure, Temple of Invention (Smithsonian/Scala, 2006).
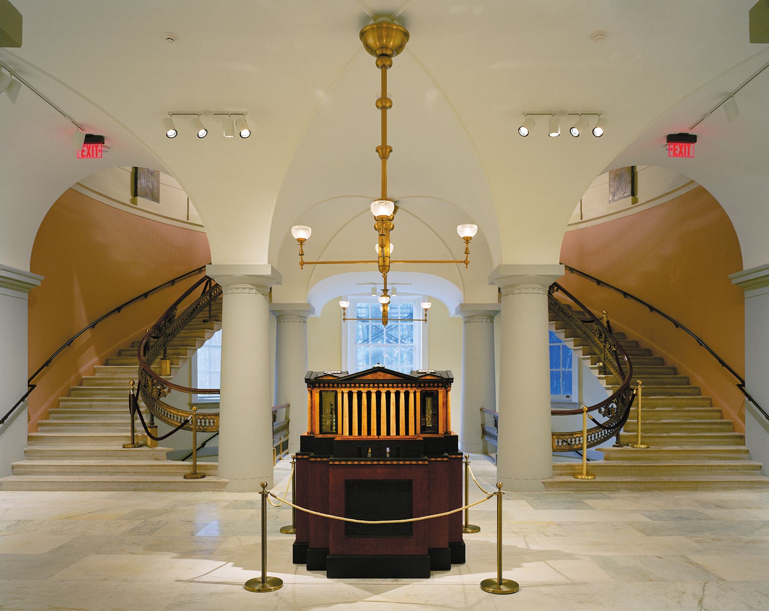
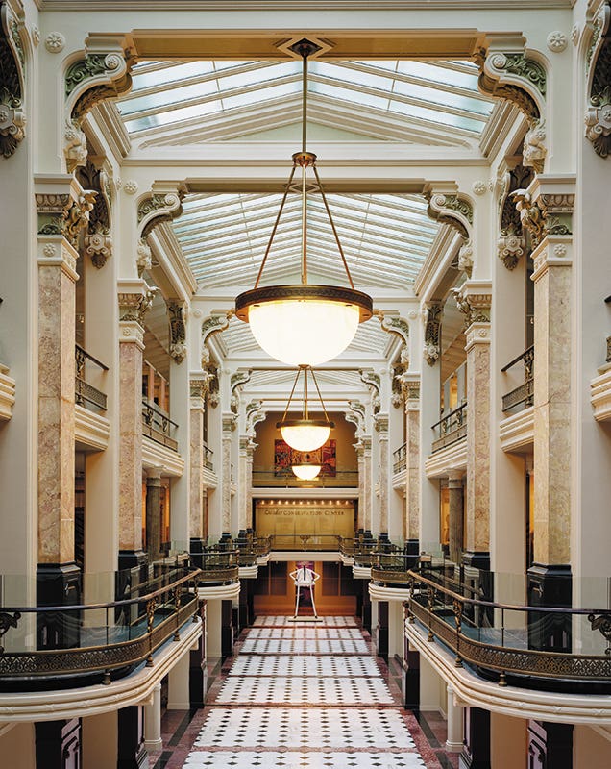

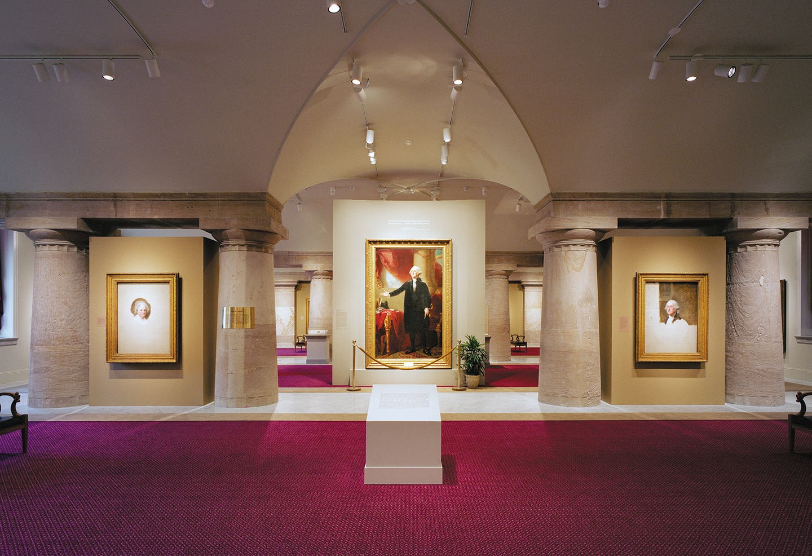
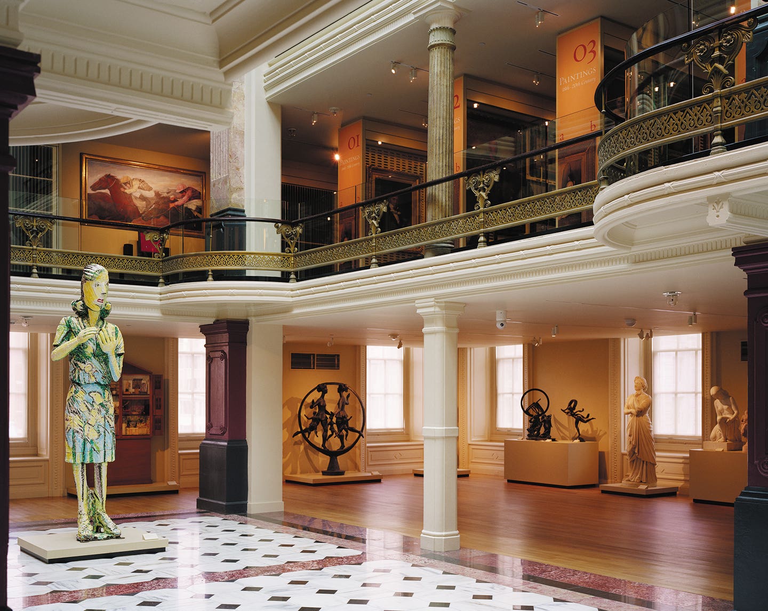
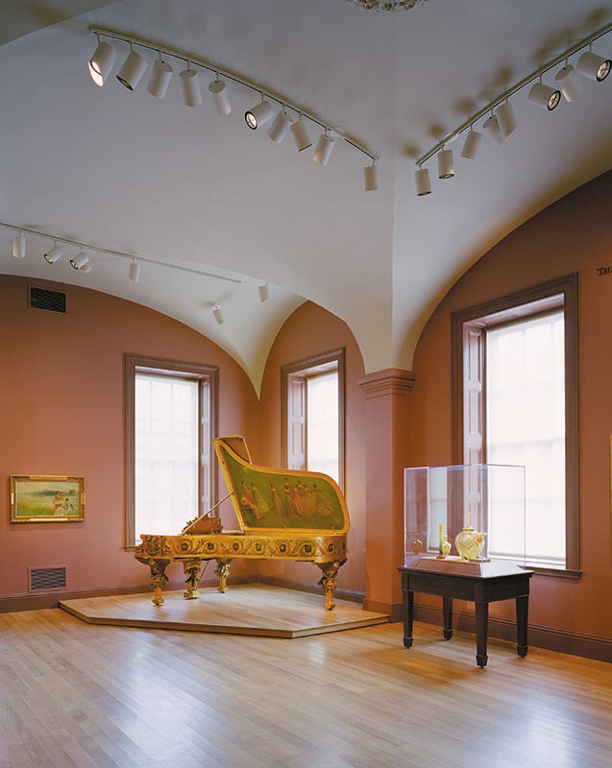
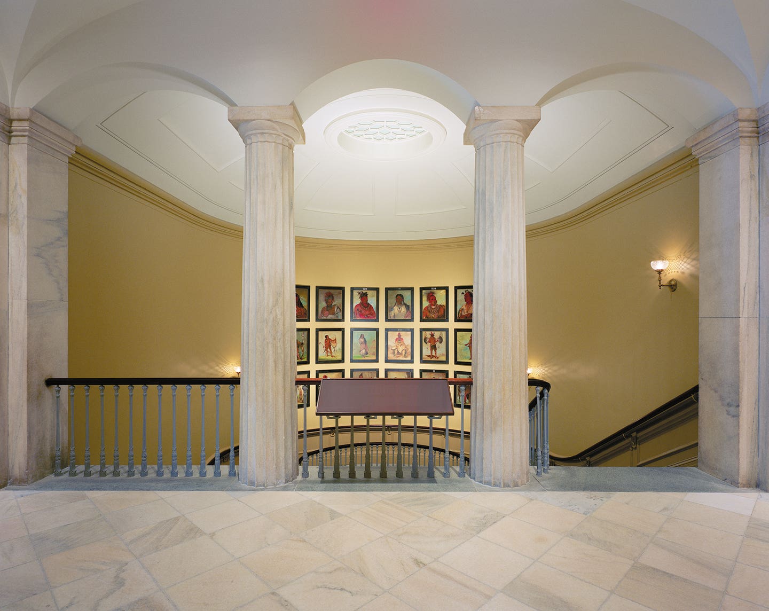
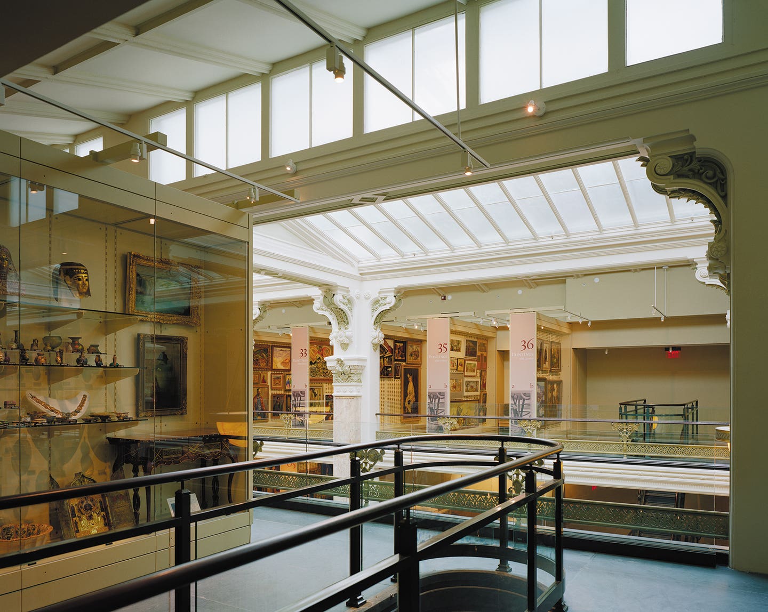
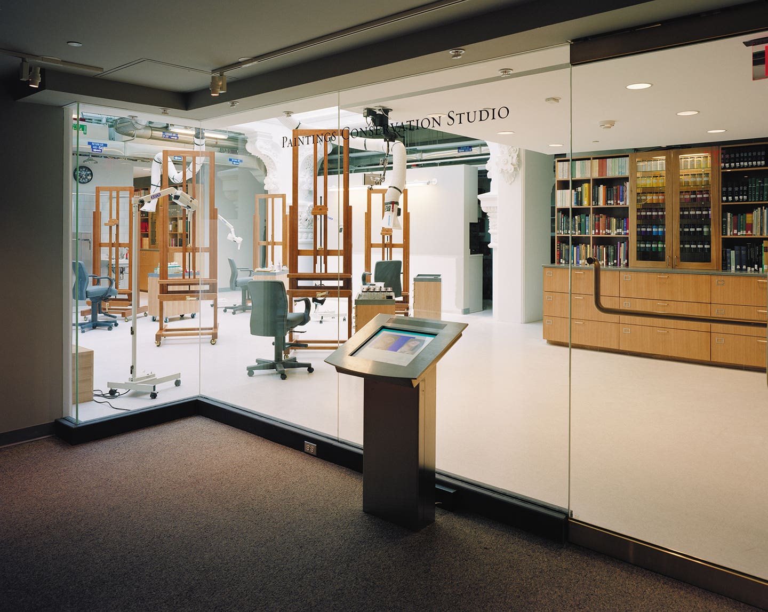
Elliot, though he never completed a building in his career, felt slighted by Jackson’s choice and spent years stirring up trouble for Mills among politicians and journalists. Mills was accused of under-reinforcing walls and arches and overpaying contractors, not to mention having bad taste: Elliot ranted in one newspaper about Mills’ “bare and naked factory-like walls.” Congress let Mills finish half the construction, then turned the job over to Thomas U. Walter, a less visionary but quite competent architect – who also went on to complete Mills’ Treasury Building and Post Office in Washington, DC.
Despite such controversies, the resulting building envelope was somehow harmonious. The early sections, in ruddy Aquia sandstone (from a government-owned quarry in Virginia), blend with later white-marble wings. On each elevation, end pavilions (with or without pediments) flank Doric porticoes – either octastyle or hexastyle, with or without staircases.
The interior, however, gradually turned into “a variegated treat,” according to a recent Washington Post review of the Reynolds Center. Mills had favored lightly ornamented piers and columns and groin vaults, while Walter preferred shallow barrel vaults, and both men specified pale stone. They tucked workshops on the ground floor and placed offices on the piano nobile, filling the top story’s skylighted double-height galleries with vitrines for patent models. The north and west wings’ upper floors burned in 1877, and a German-born architect, Adolf Cluss, was hired to design replacements. Cluss also persuaded Congress to fund renovations in the south wing’s upper floors. He let rip with textures and colors: leafy cast-iron brackets, bas reliefs of goddesses and inventors, stained glass, scagliola pilasters and encaustic floor tiles.
Large parts of the visions of Mills, Walter and Cluss vanished in the early-20 century as government departments carved out ever smaller offices. Robertson reports that dropped ceilings with fluorescent fixtures concealed skylights, “elevators were punched through masonry vaults, and ductwork was run through stairways.” The interiors were uniformly coated in linoleum and green paint. By the 1950s, the disfigured building was slated to make way for a parking lot. President Eisenhower instead turned it over to the Smithsonian, which allotted a third of the space to the National Portrait Gallery and the rest to the American Art Museum. The architects responsible for the 1960s adaptive reuse, notes Lanzillotta, protected much of the historic fabric. But she still faced numerous urgent problems (including bursting pipes) and chronic conditions (such as worn-out, inflexible HVAC) when the project began 13 years ago.
Once the two-acre copper roof was repaired, with replicated gable or disk skylights, contractors steam-cleaned and repaired the stone skin. In place of rotting 1960s pine sash on building’s 588 windows, the crews installed mahogany TDLs with low-e, UV-filtered inner panes and an outer layer of mouth-blown glass from Poland. “The ripples outside keep the building from having that dead, mirrored look,” Lanzillotta explains. The galleries likewise don’t look over-restored. In the mile-long trail of enfilade rooms, some gouged stonework and patches of un-restored marbleizing and stenciling remain exposed, and one window frame is still graffitied: a soldier carved his initials, C.H.F., in 1864.
Letting History Show
“Museums tend to expect a brand-new immaculate space, but we wanted to let the history read through here,” explains Joy Louise Jordan, design manager for the Smithsonian. To reinforce the message of time’s visible passage, Hartman-Cox fronted the museums’ communal conservation center in glass. Conservators labor over artworks and artifacts in plain sight, and occasionally come out to explain what they’re microscopically analyzing or bathing in solvents. “Visitors sometimes stand there watching in awe,” Jordan reports. A few yards from the labs, the Luce Foundation funded publicly accessible vitrines and pneumatic drawers for thousands of pieces of American art and furniture. The drawers whoosh open at the push of a button, revealing the likes of cameo portraits or medals. “For kids and for adults, it’s like opening a present each time,” Jordan says.
Amid all the transparency, Hartman-Cox invisibly inserted mechanical equipment. At either side of Mills’ generous arches are poches, useful crannies for ducts, pipes and conduit. Bathrooms originally stationed at far ends of hallways are now clustered near central elevators, and mechanical equipment occupies the former bathrooms. A pair of John La Farge stained-glass windows in peacock patterns is displayed against what appears to be a natural light source; the beams are actually incandescent, and a data closet lurks behind the windows.
Although Hartman-Cox kept the many original architects’ work in the limelight, Lanzillotta’s teams did leave their own tiny stamps on the building. On some replacement stained-glass panes in Cluss’ wings, Lanzillotta says, “we etched the dates of the work under the cames between panes. We wanted to help the next generation understand all that we’ve done, rethinking every inch of this place. It’s been a rare honor and a privilege to work on the building, and it’s been exciting to bring in the public to see the results of all our careful decision-making, all our sleepless nights over the years. Everyone who worked on this project embraced it. They talk about how they’ll bring their grandchildren here.”









