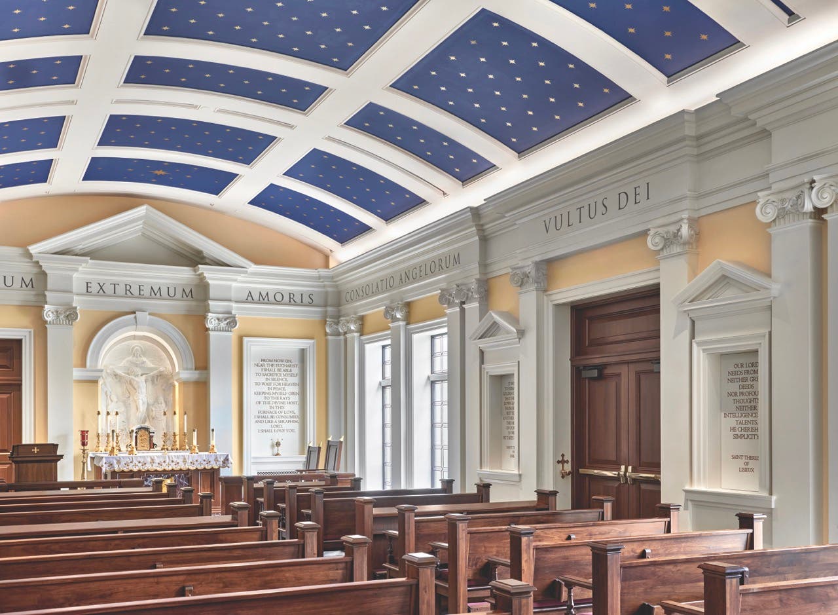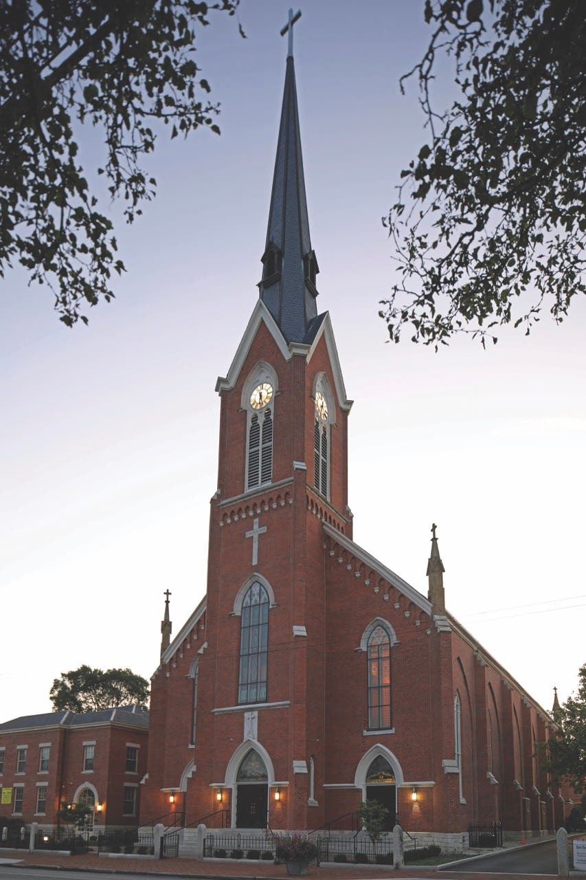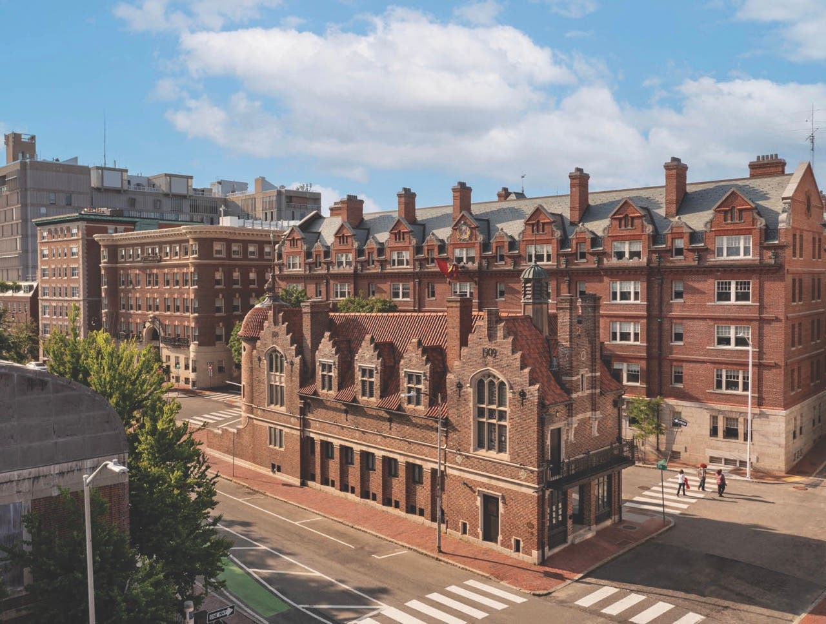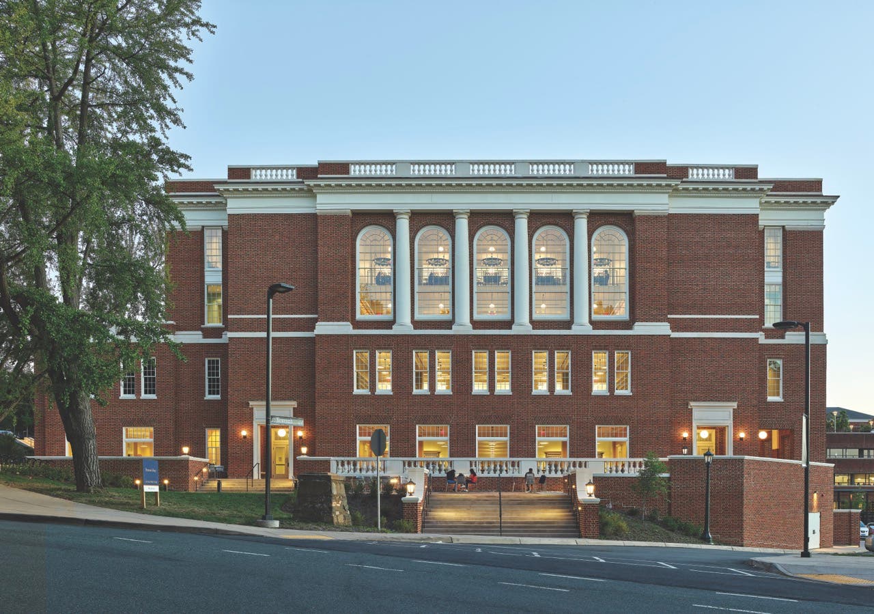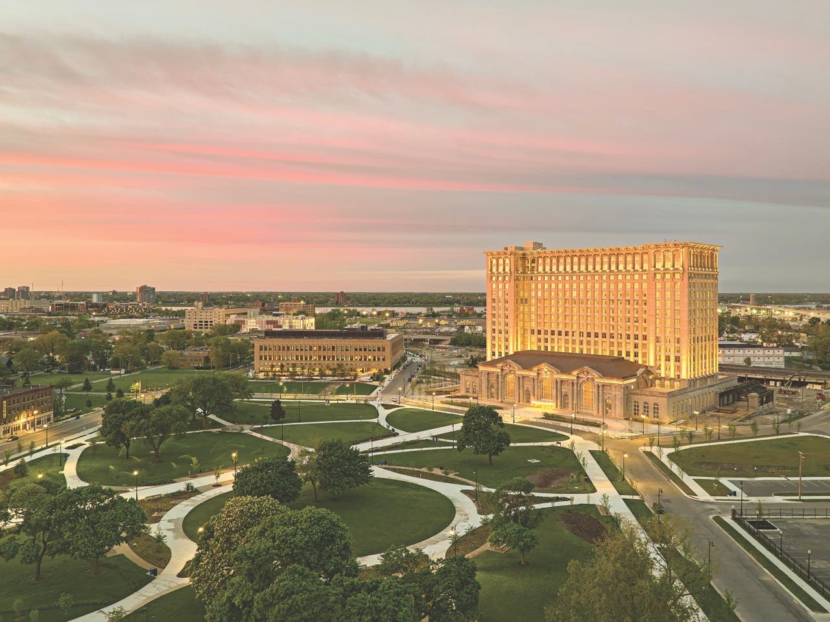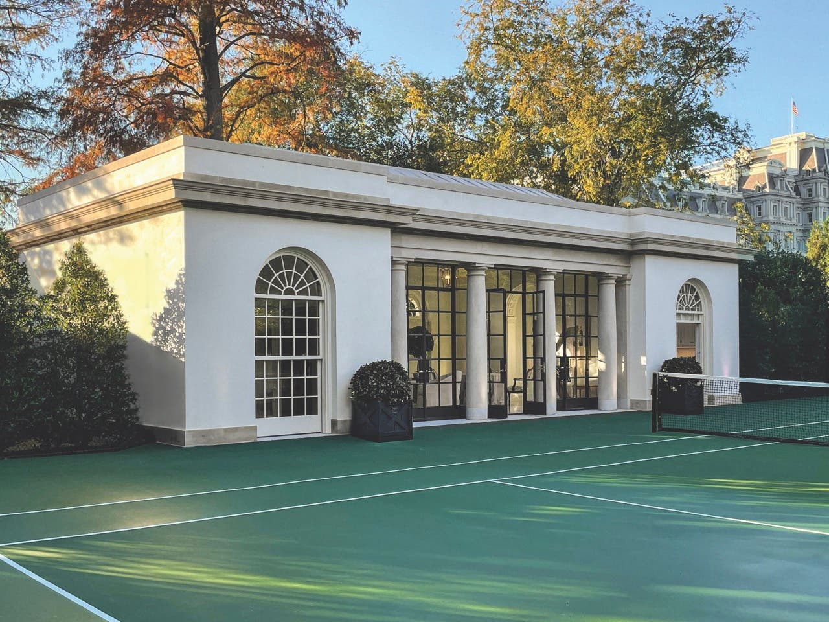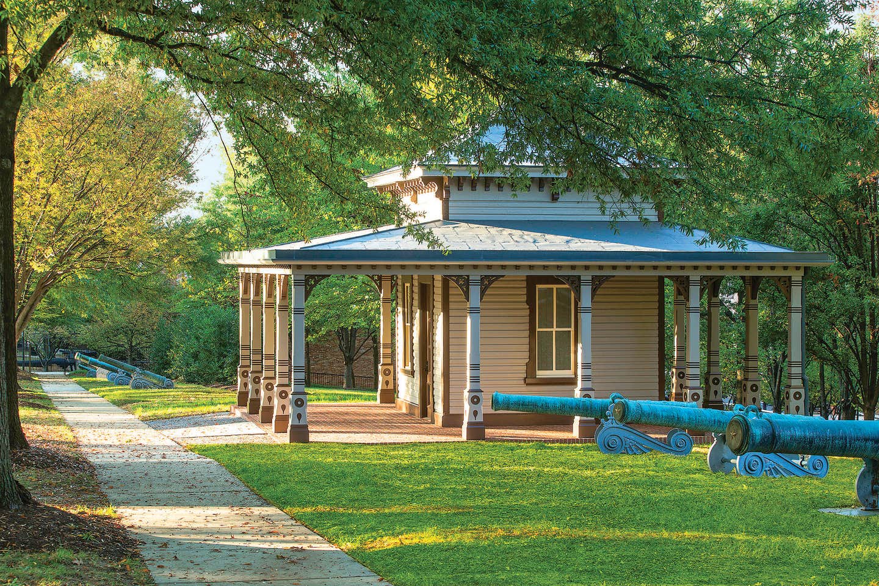
Palladio Awards 2017
Historic Watchbox Returns Home
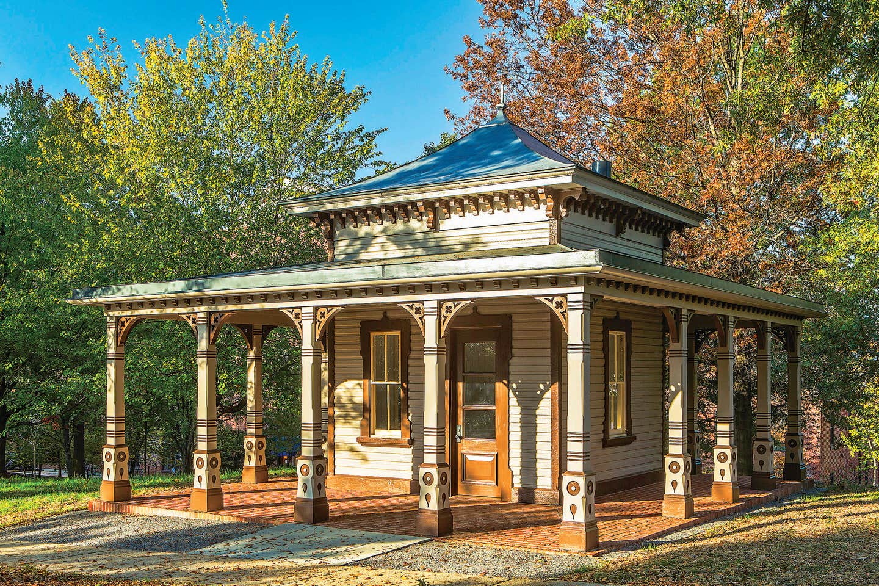
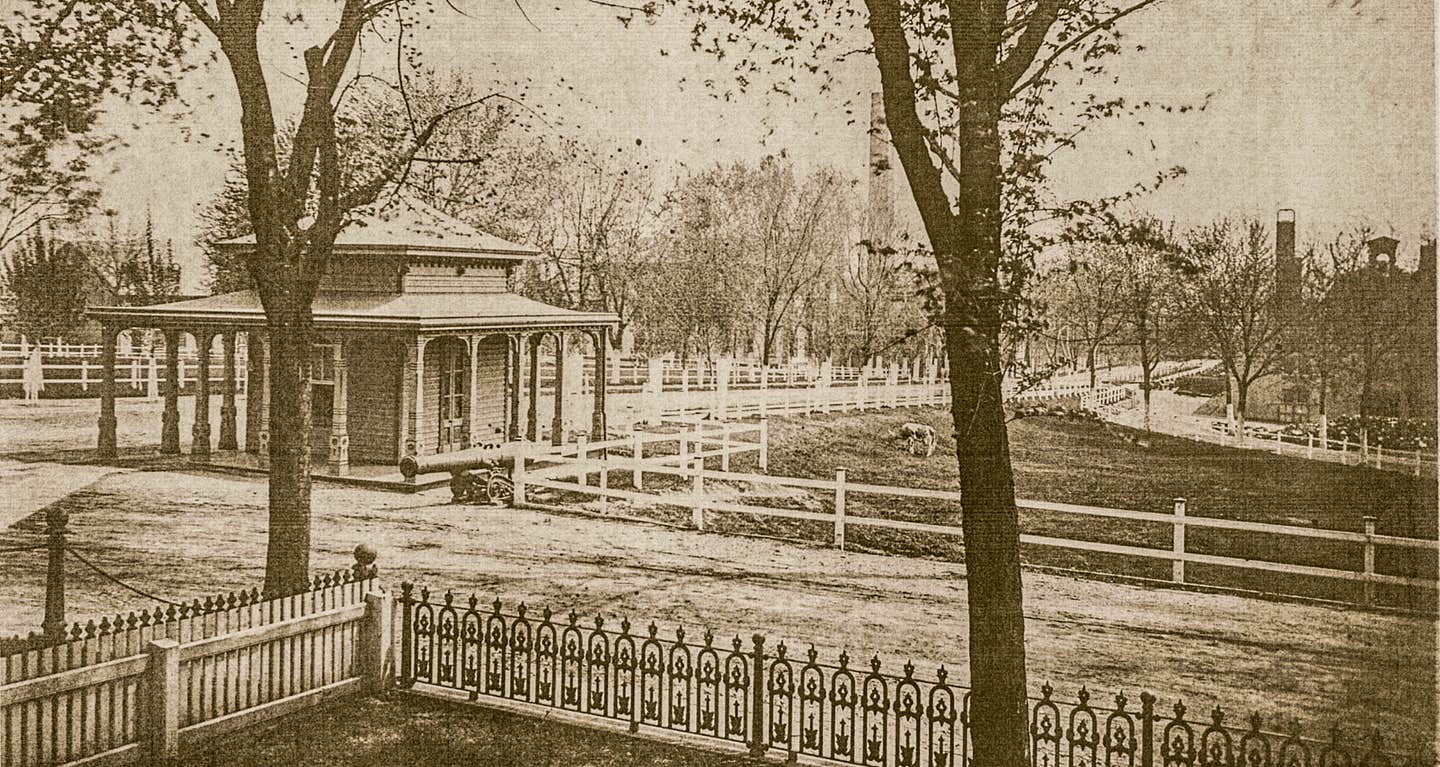
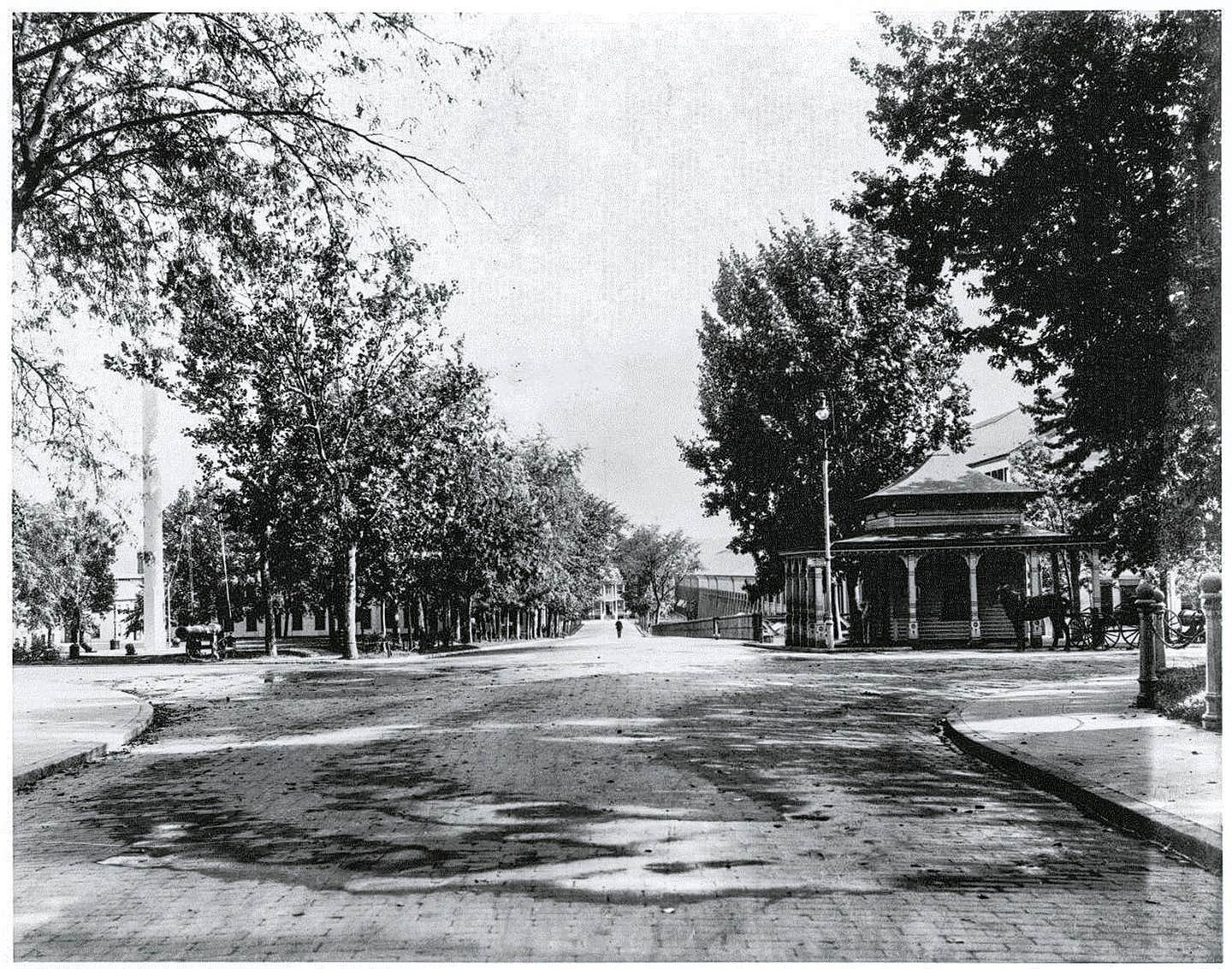
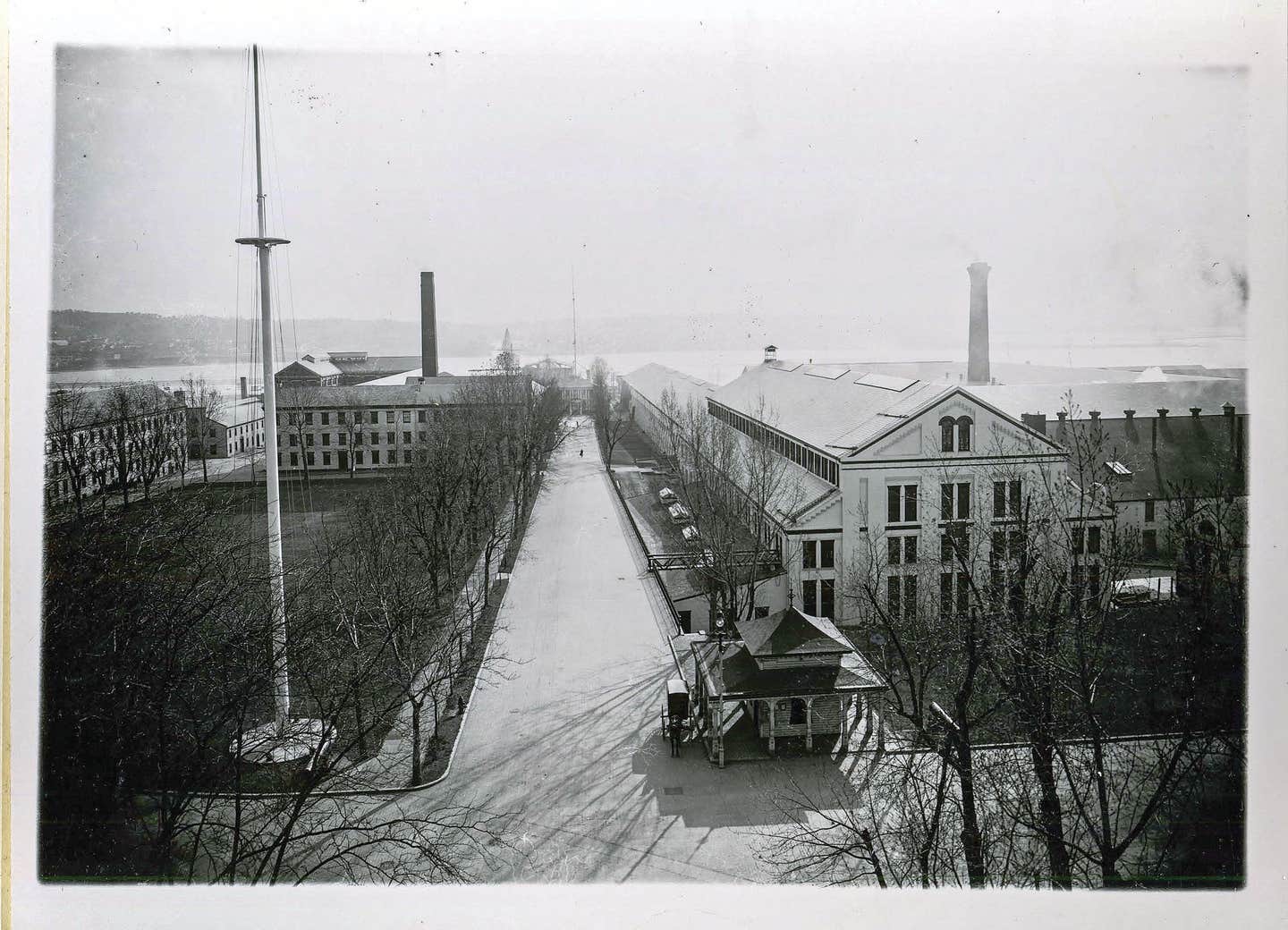
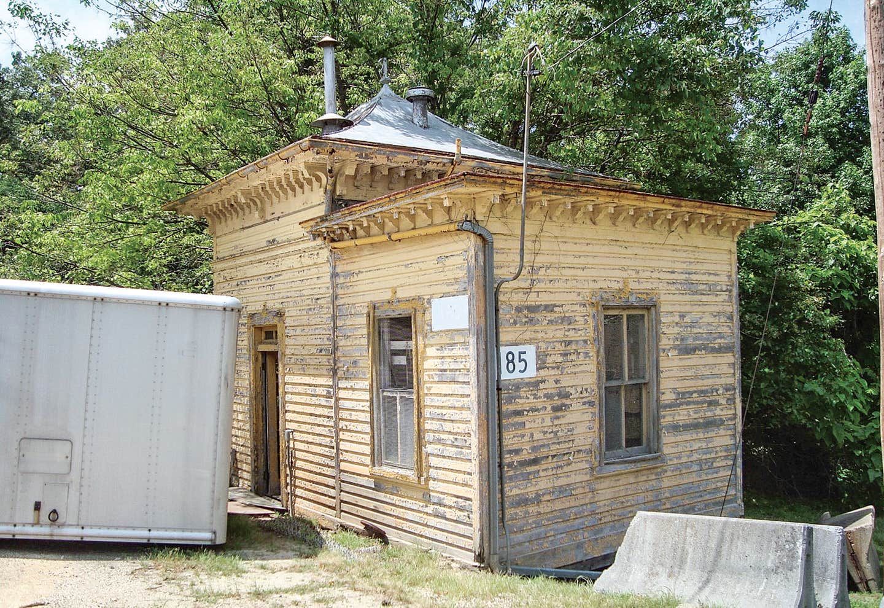
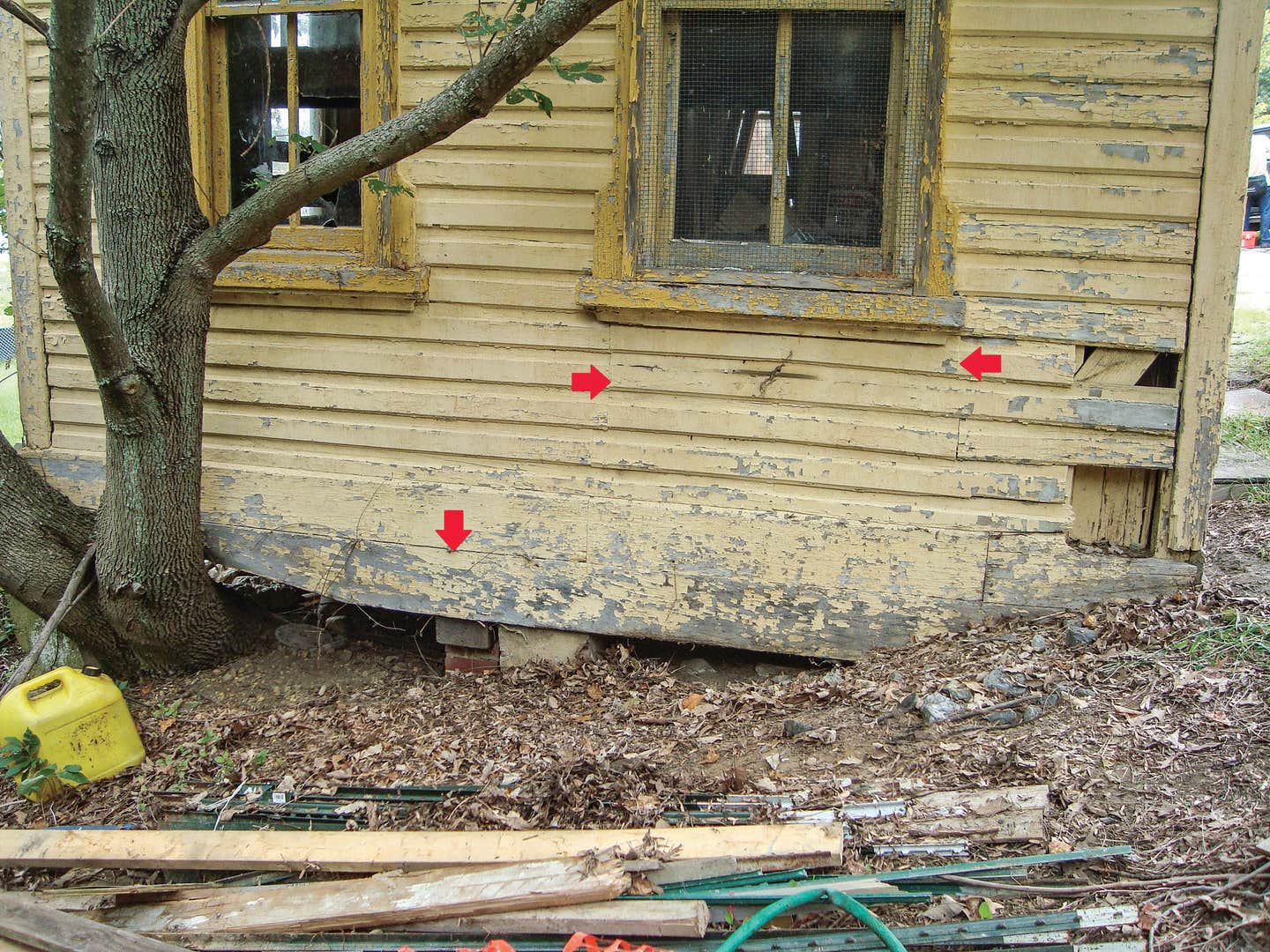
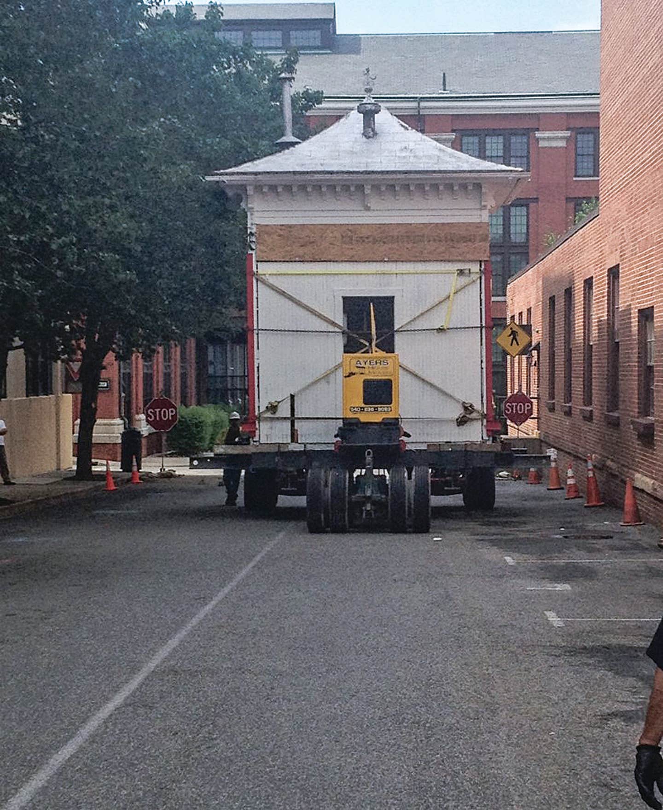
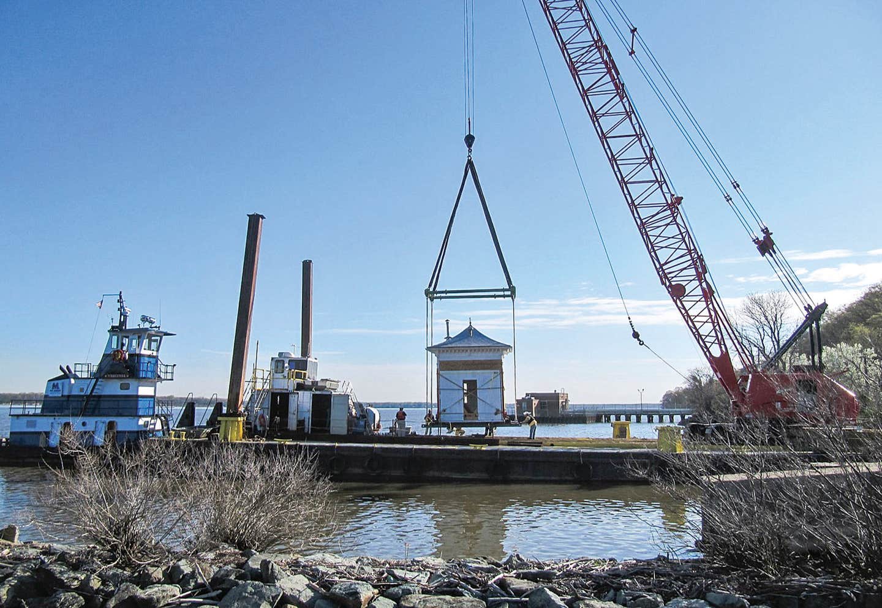
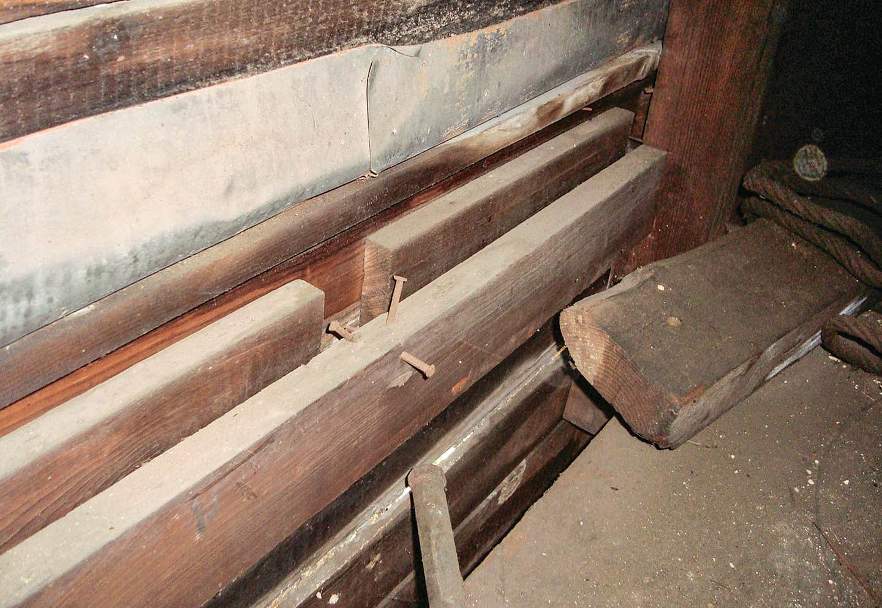
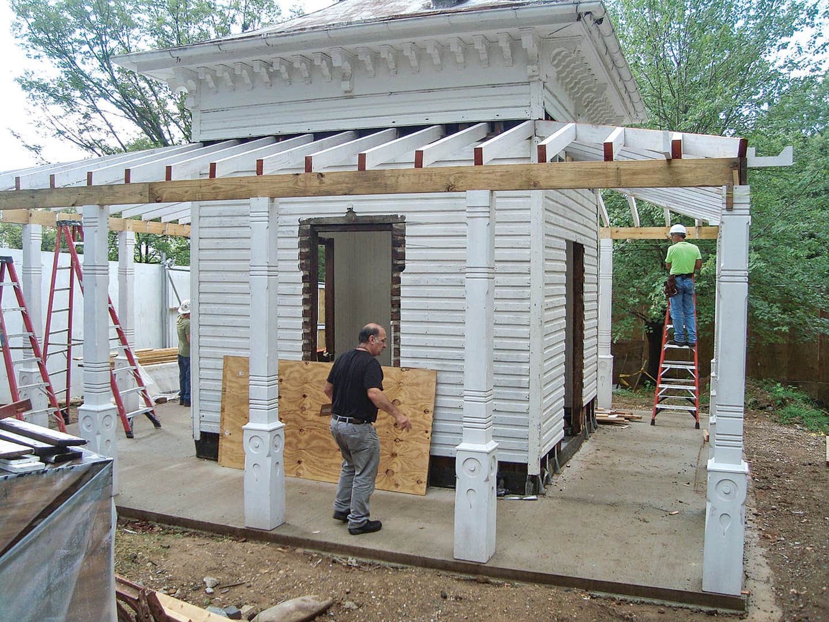

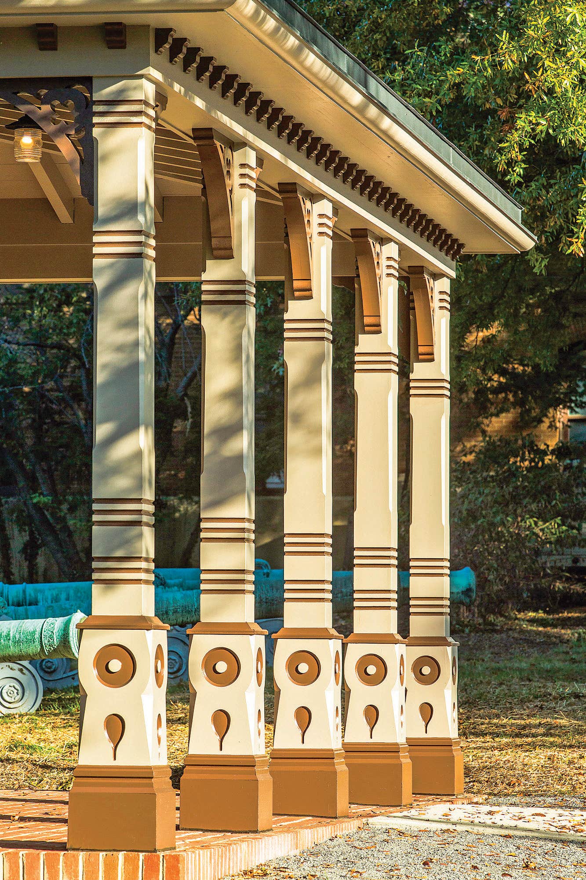
2017 Palladio Restoration & Renovation Winner: EYP Architecture & Engineering
Project: Restoration of the Historic Watchbox
Architect: EYP Architecture & Engineering, Washington, DC. Matthew S. Chalifoux, FAIA, Senior Historic Preservation Architect, Principal-in-Charge; Tony Bochicchio, AIA, Project Manager
General Contractor: Summit Construction, Chesapeake, VA
Landscape: Pennoni Associates, Inc., Chantilly, VA
Materials Conservation: Building Conservation Associates, Philadelphia, PA
The old saying “Good things come in small packages,” could apply to the restoration of the historic Watchbox, now located back near its original home in the Washington Navy Yard in Washington, DC.
It all started in 1853 when the Watchbox was built near the main gate, now known as the Latrobe Gate, at the Washington Navy Yard. It served as the check-in location for all visitors to the base. The tiny frame structure (750 sq.ft. including the wrap-around porch) served that function until 1909 when a new firehouse was constructed on the site. The Watchbox was moved by river barge to the Naval Support Facility at Indian Head in Charles County, MD.
The tiny building was relocated within the Indian Head facility at least twice, where it served as a foreman’s office, a telephone switchboard building, and a storage shed, until it was abandoned in the mid-20th century. In 1997, it was identified as a contributing element to the Indian Head Naval Proving Ground Historic District.
In 2015, the restored building found a new home back in the Washington Navy Yard, although it was not placed in the original location. This process started in 2011 when the Washington Navy Yard was planning to demolish two historic piers on the Anacostia River waterfront. Naval historian James Dolph developed the idea of restoring the Historic Watchbox as mitigation for the pier demolition, under Section 106 of the National Historic Preservation Act.
The Navy, the District of Columbia SHPO and the Maryland Historic Trust (the Maryland SHPO) signed a memorandum of agreement and the work began. The Naval Support Facility Engineering Command (NAVFAC) awarded a contract to the design-build team of Summit Construction and EYP Architecture & Engineering in 2014.
“This project was fun,” says Matthew Chalifoux, FAIA. “It was so different from what we do on a day-to-day basis that it didn’t seem like work. The Watchbox restoration was actually a small part of a much larger project, the demolition of the piers at the Washington Navy Yard. Summit was doing this larger project and they contracted us as architects and engineers for the Watchbox. For everyone involved, owners and designers, it was a different kind of project. We kept finding out more and more interesting things. It was a wonderful jigsaw puzzle that we put back together.”
“Our initial involvement was in the summer of 2014,” he says. “We surveyed the building, did paint analysis and on-site work. At the same time, we were working with the staff at the Washington Navy Yard. In addition to putting the building back together, we also had to choose a new site for it. When the Watchbox was originally moved in 1909, it was replaced by a fire house and that fire house is still there and it is also a historic building. So we worked on site planning with naval facilities people to identify where to put it. We wanted to get it close to the original location.”
It was decided to place the Watchbox in an area where historic cannons (one of these can be seen in the historic photo) are located at the Washington Navy Yard. Landscape work at the site included moving these cannons to either side of the small building.
Before the Watchbox could be restored, it had to be moved. The team working on the demolition of the piers had a crane and barge on hand, so they floated the Watchbox up the river from Indian Head in Maryland to the Washington Navy Yard in Washington, DC. “Two different historic preservation offices were involved,” Chalifoux notes, “allowing the Navy to take the building from one historic district to another. Everyone was in favor of it.”
Once on land, the building was moved to its location by Ayers House Moving, using remote control technology. The Watchbox was placed on wheelsets which were controlled via a handset console that resembles a video game controller. “I had never seen this before,” says Chalifoux. “It is much more flexible than previous methods. It moves more easily around corners.”
The Watchbox was moved during the spring, “remarkably close to the 150th anniversary when Lincoln was assassinated,” he explains. “We know that he went by the building many times during the Civil War, so this had special meaning.”
The restoration of the building primarily involved the exterior, especially the wrap-around porch that had to be replaced, and the roofing. The porch had been removed when the building was initially moved in 1909, so the architects had to rely of historic photos to re-create it.
“We had only three historic photos that showed the original building,” says Chalifoux. “So we used those to design the reconstruction of the porch. Knowing that it would have been built by local craftsmen in the 19th century, we also looked at other construction done at that time in the Navy Yard.” A local firm, Campostella Builders and Supply, did the custom millwork, doors and windows for the project.
The roof framing of the porch was a challenge. The architects relied on field investigations to identify the size and spacing of this framing. In addition, Building Information Modeling (BIM) and three dimensional images of the proposed design were “dropped into” the historic photos to insure the accuracy of the design.
During the investigations, the architects discovered that the existing Watchbox had a wood floor on joists. These would have meant that the floor would be a few feet above grade, requiring steps to enter the building. The historic photos didn’t show steps, leading to the understanding that the floor had been added after the building had been moved. The architects decided to return to the original design, eliminating the wood floor and the need for steps. They settled on a brick floor and porch deck, putting the floor back on grade as shown in the historic photos.
As for roofing, it was always metal, Chalifoux explains. The upper portion was relatively intact, so it was retained and repaired, while a new metal roof was installed on the lower portion. It was coated and painted.
The interior is a single room measuring approximately 13x13 ft. EYP restored it reusing the existing random width wall and ceiling boards and a couple of surface-mounted light fixtures. “These [light fixtures] had been added over the years and we decided to retain them,” says Chalifoux.
It should be noted that the word Watchbox was added to the building at the beginning of this project, says Chalifoux. At the Indian Head site it was identified as Building #85, but one of the Navy architects felt that it deserved more than a number. He noted that the little guard booths are typically referred to as a watchbox, or as an initial check point. Visitors check in as they enter and as they leave the site. So it was decided to call it the Historic Watchbox.
Most of the restoration was done during the warm weather in 2015, and the ribbon cutting was in October of that year. The total project cost was $729,695. Chalifoux notes that at the same time he was working on a very different, much larger project, the 10-story, 770,000-sq.ft. Federal courthouse in Detroit. “We had to shift gears,” he says. “It was a fun project.”
“The Watchbox was mostly an outdoor project, and we also dove-tailed with the activities of the Navy Yard,” Chalifoux notes. “There were a lot of schedules to juggle. Everything was reviewed by historic preservation offices. As small as it was, it took a little over a year to complete.”
The restored Watchbox is now settled in its new location among the historic cannons in the Washington Navy Yard, not too far from its original location, and directly across from the parade grounds. “This is the oldest land-based Navy facility in the U.S. and there are a lot of important ceremonies on the parade ground,” says Chalifoux. “Even though the building has no function per se, it does speak to the history of the base and the Navy. It has become a choice location for photos and an important part of the history of the base.”
Key Suppliers
Marine Construction: W.F. Magann, Portsmouth, VA
Building Relocation: Ayers House Movers, Fredericksburg, VA
Millwork: Campostella Builders, Norfolk, VA
Roofing: Wagner Roofing Company, Hyattsville, MD, using metal and accessories from Revere Copper Products, underlayment from Carlisle WIP Products, felt from Tamko Building Products and paint from CALBAR Metal Roof Paint
Electrical: Brite Electric Services, Chesapeake, VA
Demolition: The Cornell Group, Chesapeake, VA
Carpentry: Smallwood Companies, Waldorf, MD
Concrete: ADM Concrete Construction, Clinton, MD




