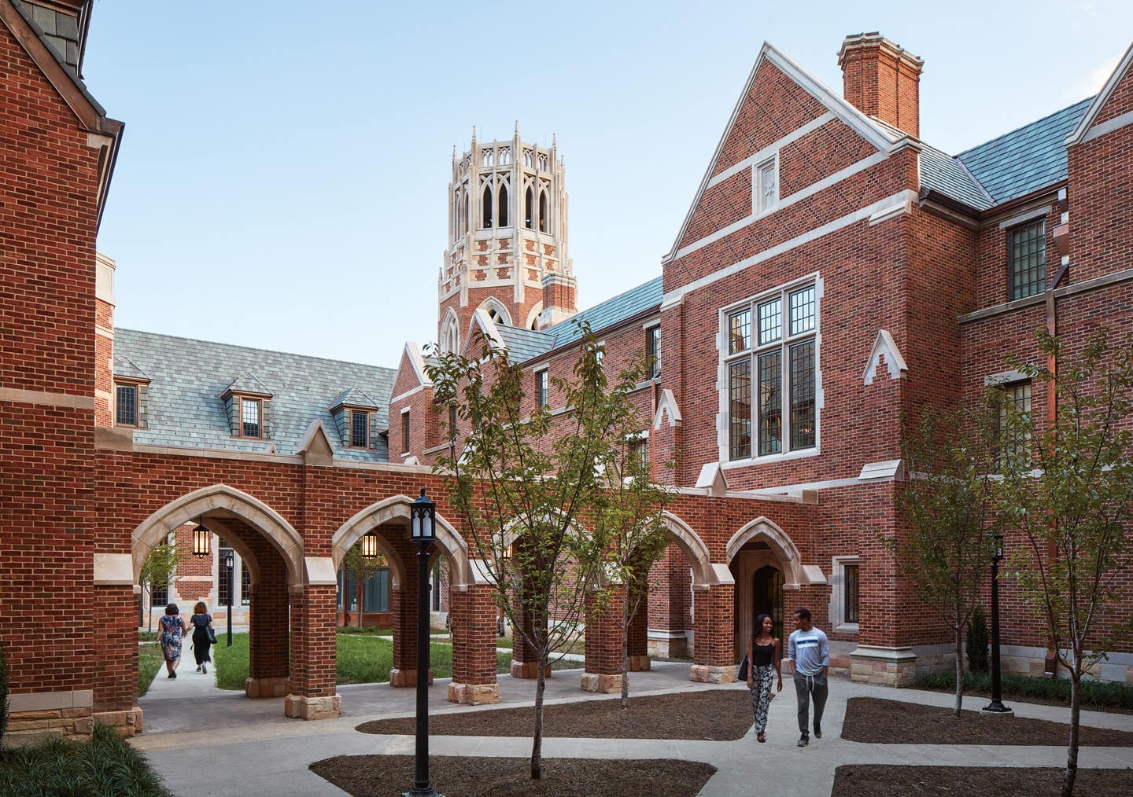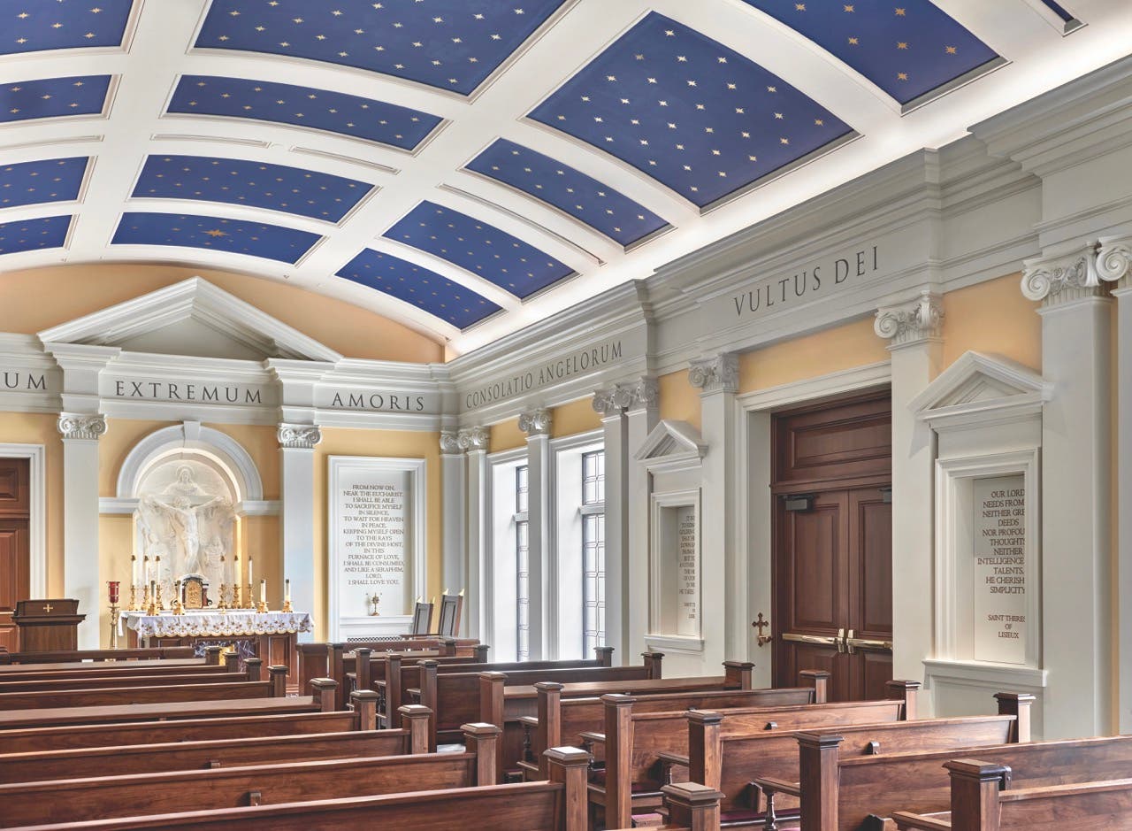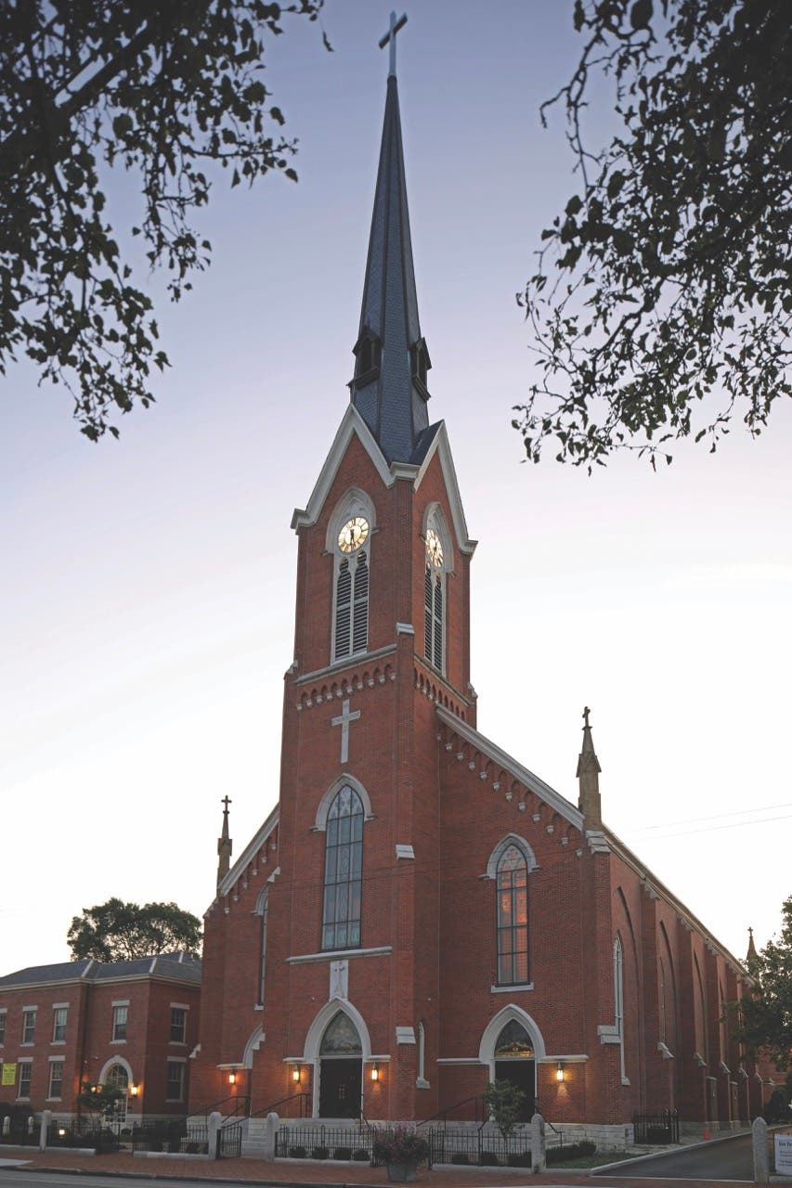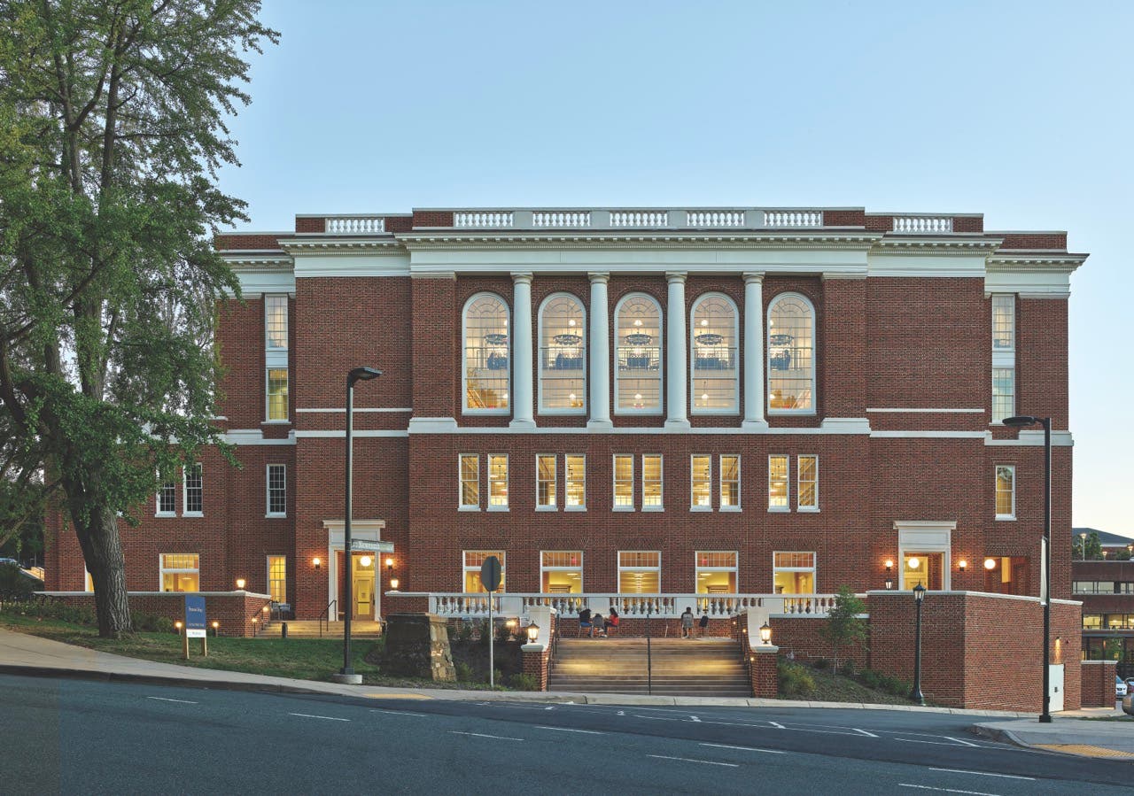
Palladio Awards 2019
David M. Schwarz Architects & Hastings Architecture: E. Bronson Ingram Residential College
Project: E. Bronson Ingram Residential College
Architect: David M. Schwarz Architects and Hastings Architecture
Vanderbilt University, the venerable Nashville institution founded in 1873, is converting its residence halls into a residential college system.
Vanderbilt commissioned Nashville-based Hastings Architecture and Washington, D.C.-based David M. Schwarz Architects to design the four residential colleges detailed in the master plan.
Hastings is the architect of record; Schwarz is the design architect. They have worked together as a team on several projects, including the design and construction of Nashville’s Schermerhorn Symphony Center, which evokes the great concert halls of Europe.
Designed for upperclassmen, the 205,000-square-foot E. Bronson Ingram College stands as a monumental model for the others on the historic campus.
“The university wanted it to be on par with the residential halls you find at Yale, Princeton, and Oxford,” says David A. Bailey, AIA, LEED AP, principal in charge of the project for Hastings Architecture. “They wanted it designed to be a 200-year-life building, which is extremely ambitious, and they wanted it to be constructed in only 24 months, which is break-neck speed for a project of this scope and scale. And, of course, they wanted to stay within the budget.”
The architects and Vanderbilt representatives spent several months touring college campuses around the country for inspiration.
When designing E. Bronson Ingram Residential College, the Hastings/Schwarz team took its design cues not only from Ivy League Collegiate Gothic buildings but also from the adjoining Kirkland and Alumni Halls.
E. Bronson Ingram College, which has 345 beds, classrooms, one faculty and two graduate student apartments, a dining room, servery, great room, lobby, dance studio, and outdoor and indoor meeting spaces, replaced a 1950s dormitory that had some elements of what Bailey calls “College Gothic redux.”
“The goal of the residential system is to break down the residential community into smaller, more comfortable groups that share a university home,” says Gregory Hoss, AIA, who is the president and design principal of David M. Schwarz Architects. “The college we designed offers a variety of spaces where students can live, learn, collaborate, and socialize.”
Bailey adds that the plan makes the in-residence faculty member and family a vital part of the community. “Right now, it’s a couple with three young daughters,” he says. “They entertain and hold discussions and seminars on the outdoor patio and interior courtyards. It’s a very engaging educational environment.”
The college, which has a slate-like ceramic tile roof, is made of a variety of red brick, limestone, Indian sandstone, and crab orchard sandstone, which is a rose-color and brown mottled stone locally quarried from the mountain of the same name in the Cumberland Plateau. Some of the grilles and stone panels were salvaged from the previous dorm.
The building is comprised of two halls that are distinguished by their complementary, historically-inspired architecture.
The side facing Kirkland Hall, whose tall red-brick clock tower is a campus icon, picks up on its late-19th-century Victorian Gothic language and is made of red sandstone from India.
“Kirkland has a verticality that places it in the Victorian era,” Hoss says. “The new college’s windows, which have pointed arches, reference it.”
The side facing Alumni Hall, whose lawn is where commencements are held, reflects its 1920s version of the style and features a tower and limestone details. It also takes into account the Old Gym, a four-spired red-brick building nearby that was completed in 1880, and a Gothic Revival cathedral across the street.
“The sensitivity to these buildings and their scale and how to address each other was extremely important,” Bailey says. “We wanted to create an architectural sense of place that reinforces the architecture of the campus.”
Hoss adds that there’s a “conversation” between the historic buildings and E. Bronson Ingram Residential College. He says that many visitors see the college as two separate buildings and wonder which is new and which is old.
Although E. Bronson Ingram Residential College’s architecture has whimsical elements, Bailey says that “it’s very exacting, there are incredible details in the stone carvings, the gables, the arcades, and colonnades. The axes and alignment are precise.”
The high level of craftsmanship, he adds, “is unseen today; Kelly Construction’s masons surpassed all of our expectations. It was the most time-consuming and involved part of the project. It also was the last completed.”
The great room and dining hall, which are open to all on campus, feature mahogany millwork that Hoss says is “a complex combination of things; we looked at 50 great campus interiors as precedents and then we tweaked the design to make it our own.”
Bailey says that E. Bronson Ingram Residential College is the talk of the campus.
“Everyone is interested in seeing and experiencing the building,” he says. “There is beautiful detail wherever you look.”
The Hastings/Schwarz team has designed a second residential college at Vanderbilt that is under construction; two others are on the drawing board.
“The challenge will be to continue to differentiate these other buildings,” Hoss says. “They should appear as family, but they should not copy each other.”
Key Suppliers
VANDERBILT CAMPUS PLANNING Mike Perez, Keith Loiseau, Bob Grummon
CIVIL ENGINEER Barge Cauthen & Associates
STRUCTURAL ENGINEER EMC Structural Engineers
MEP ENGINEER Smith Seckman Reid
ACOUSTICS Charles M. Salter Associates
LIGHTING Coventry Lighting
FOOD SERVICE Ricca Design Studios
CONTRACTOR R.C. Mathews Contractor
MASONRY Kelly Construction
BRICK Belden Brick Co., Glen-Gery Brick and Alley-Cassetty Brick
CRAB ORCHARD STONE SUPPLIER Tollett Stone
ORNAMENTAL MILLWORK + METALWORK Tate Ornamental
ORNAMENTAL STONE Patrick L. Pinnell
DOOR INSTALLATION McCarthy, Jones and Woodard
CUSTOM IRONWORK Tuscan Iron Eateries
LIMESTONE FABRICATOR Bybee Stone Company









