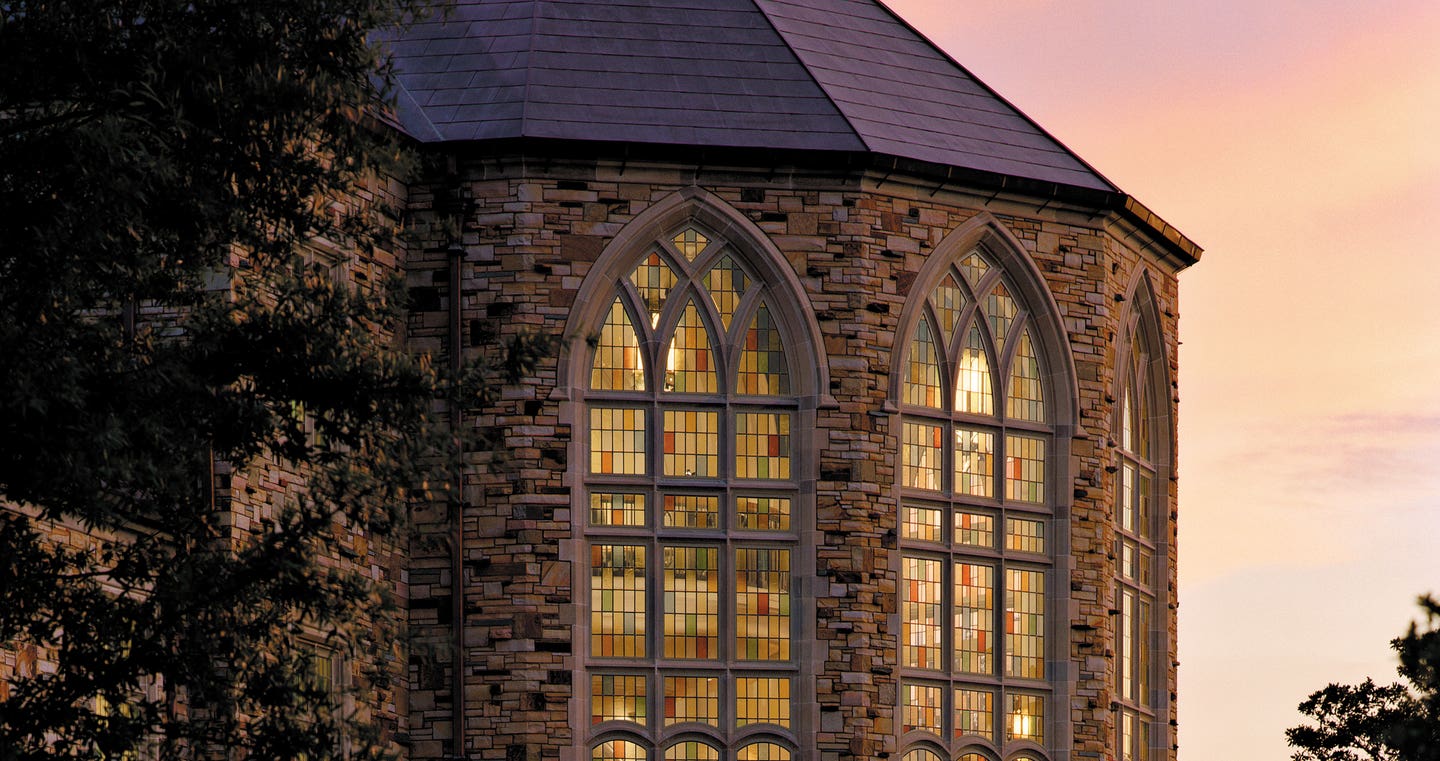
Projects
Paul Barret, Jr., Library by Hanbury Evans Wright Vlattas + Company
2007 Palladio Award Winner: New Construction
Project: Paul Barret, Jr., Library, Rhodes College, Memphis, TN
Architects: Hanbury Evans Wright Vlattas + Company, Norfolk, VA,; Jane Cady Wright, AIA, principal, and Shepley Bulfinch Richardson & Abbott, Boston, MA, Ralph Jackson, FAIA, principal
General Contractor: Grinder Tabor Grinder, Memphis, TN
When the trustees of Rhodes College, a small liberal arts college in Memphis, TN, realized they needed a new library, they faced a number of challenges. First, they knew that the new building would have to reflect the Collegiate Gothic style of the campus as originally designed by Charles Klauder in 1925, and as mandated by the school’s founding president and board of directors. They also knew that it had to both fit into a carefully thought-out master plan and facilitate a complex program. With a long list of requirements for their traditionally styled building, they turned to Hanbury Evans Wright Vlattas + Company of Norfolk, VA, a firm that had completed numerous other projects on the campus, including the most recent master plan. Boston, MA-based Shepley Bulfinch Richardson & Abbott, known for its library design expertise, collaborated on the project.
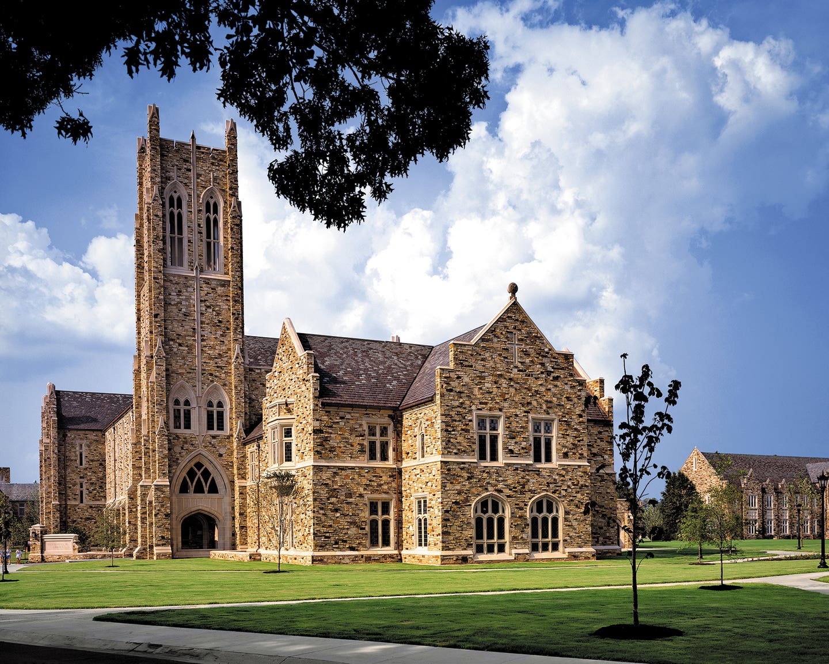
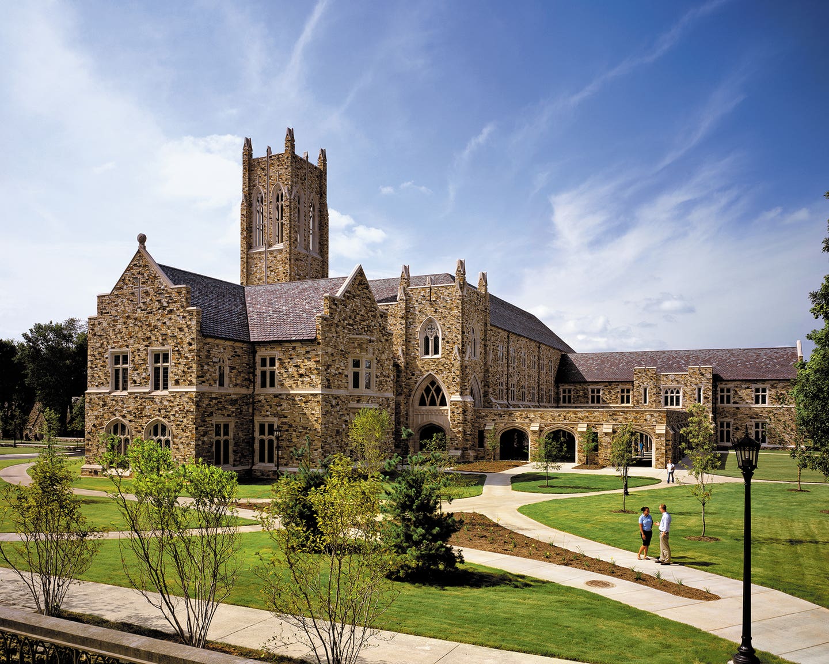
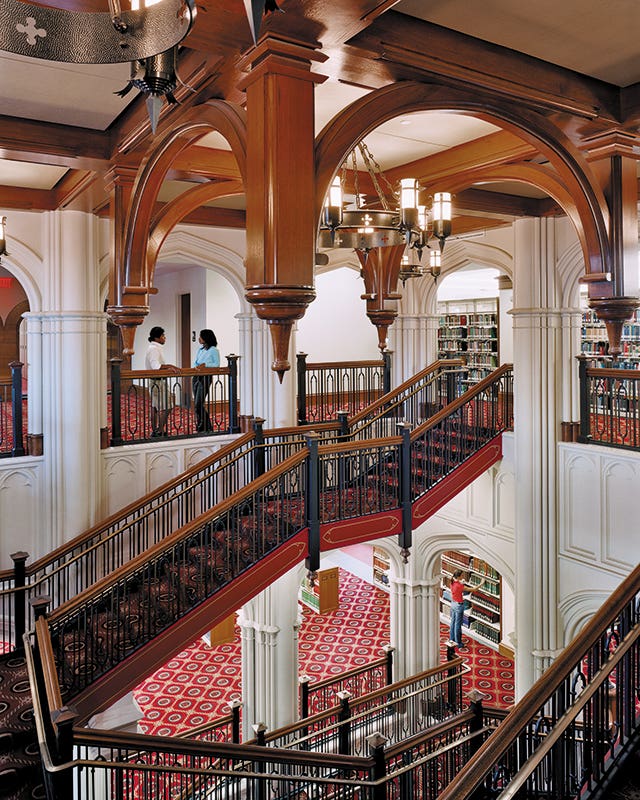
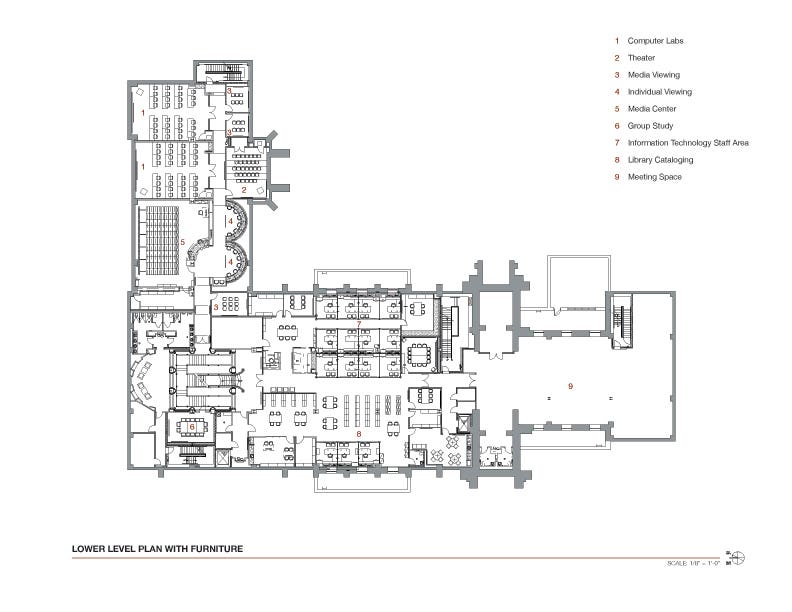
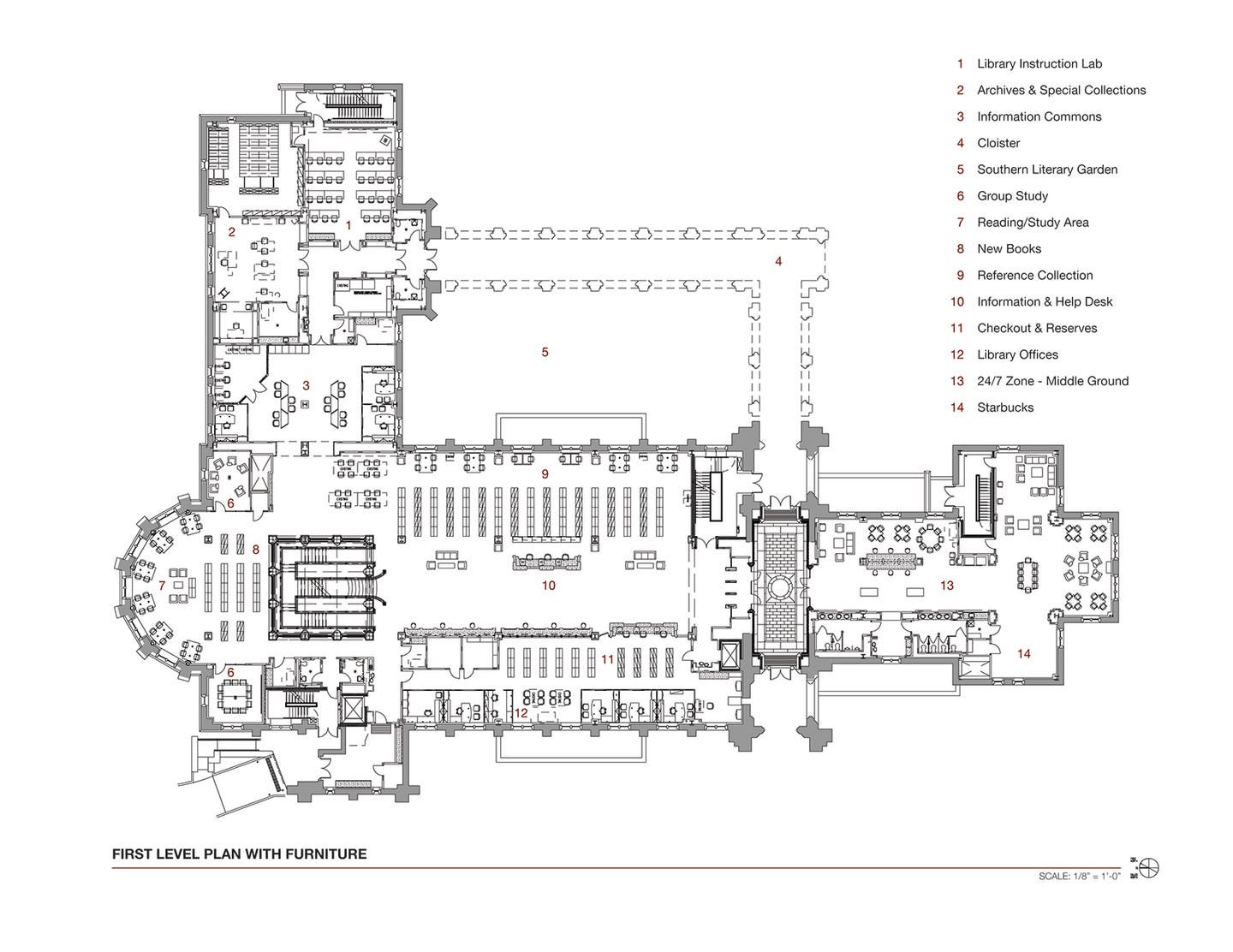
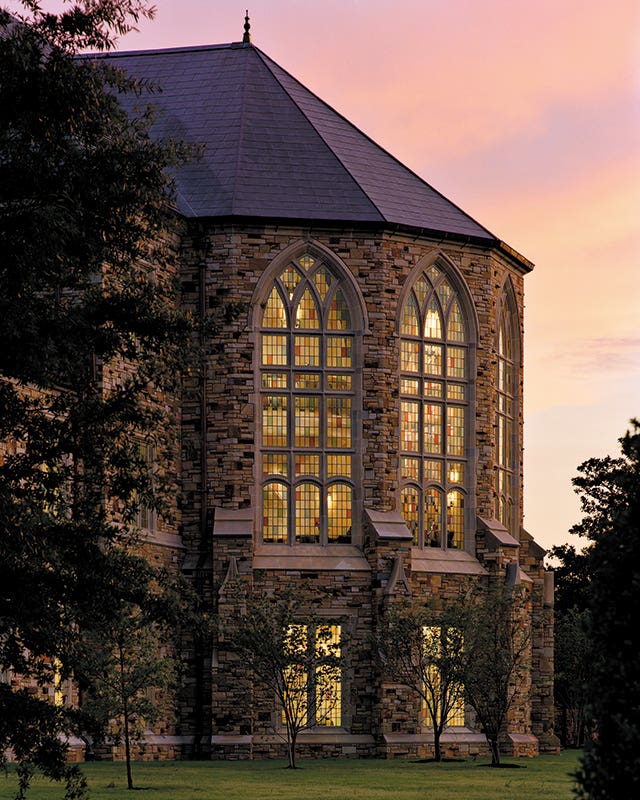
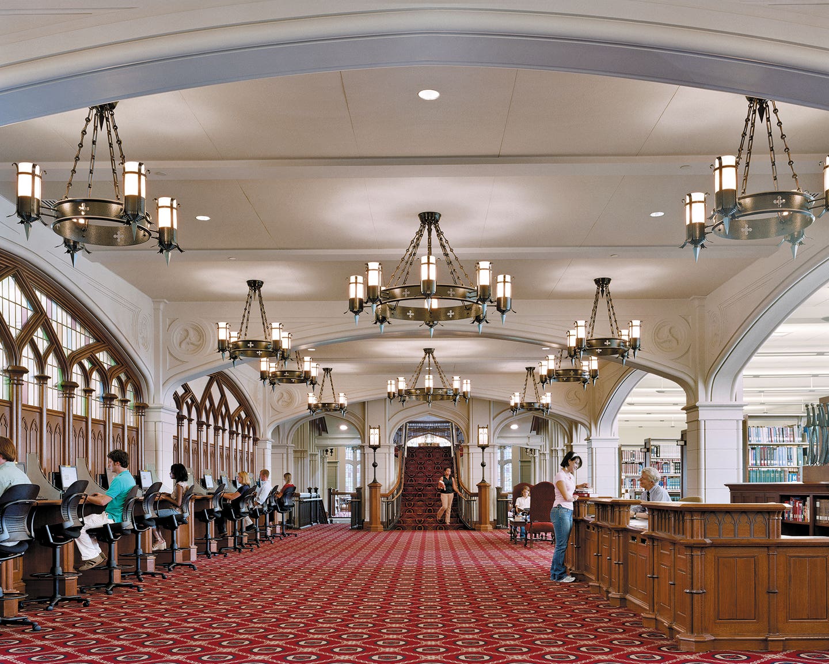
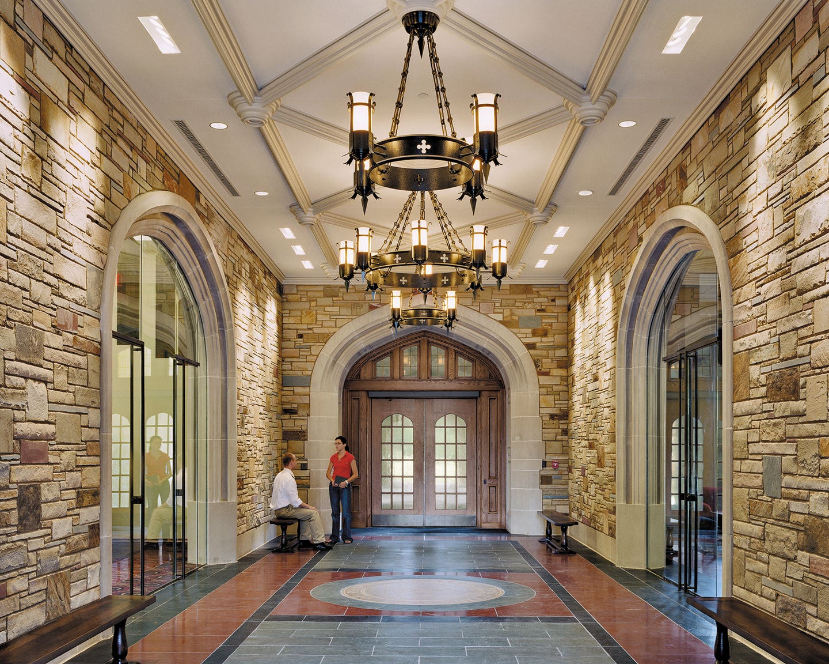
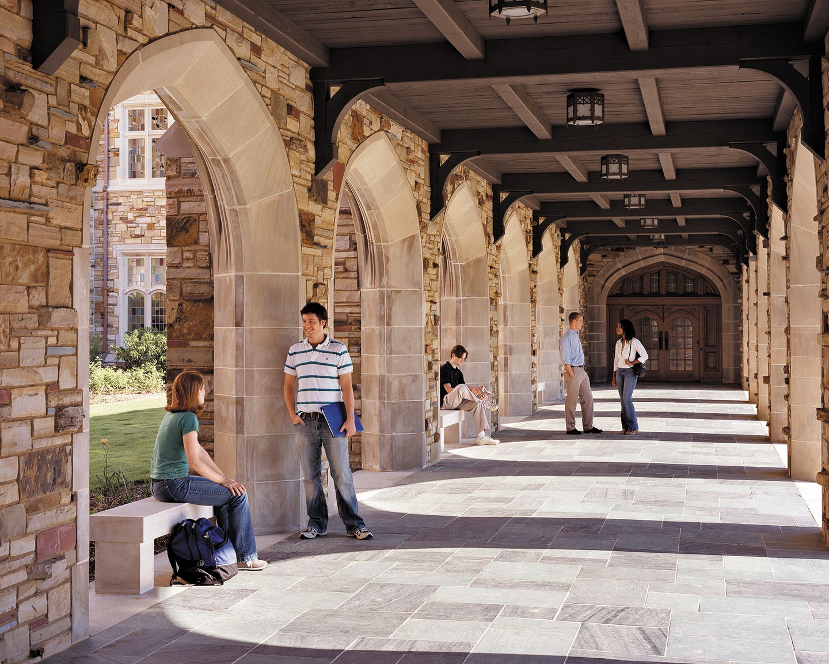
The Paul Barret, Jr., Library replaces a 1953 library that was built to serve a campus population of 700. By the year 2000, however, the college had grown to more than 1,600 students and 175 faculty members. When he joined Rhodes College as president in 1999, Dr. William Troutt saw the need for a new library. A grant from the Paul Barret, Jr., Trust soon made it possible.
Construction began in March 2003 on the $42-million, four-story Barret Library and it was completed two years later in August 2005. This new Collegiate Gothic structure provides 136,000 sq.ft. (108,000 sq.ft. occupied) of space to house up to 500,000 volumes, as well as computer labs, an assistive-technology room for the visually and hearing impaired, a 32-seat viewing theater, “hang-out” spaces, a 24-hour coffee lounge and expanded reading rooms for special collections. This description, however, doesn’t do justice to the scope of the final results. Ultimately, it is far more than a library – it has reorganized the college, becoming the new intellectual center of the campus. With its traditional design, the building respects the campus and the wishes of the founders to provide an aura of permanence and tradition. With its size and position, it also provides a new gateway to the west and forms a new academic quadrangle to the east.
“One of the things that is unique about this project is that it was truly informed by a master-planning process,” says Jane Wright, AIA, principal, Hanbury Evans Wright Vlattas + Company. “The library achieves the three key tenants of the master plan. First, it creates a pedestrian environment – a walkable village – moving cars to the perimeter and locating the library in the heart of campus. Second, it repositions the geographic center of campus and creates a new entry. The honorific scale of the library, with the towers and architectural features, defines a new entry to the campus and creates a ‘long view’ terminus to an axis with a neighboring street. The tower weaves into the community as well as into the campus. Third, it creates a green quadrangle. The new library and green space knit together several buildings whose identities were previously defined by parking lots. It transforms perimeter buildings to core campus buildings, to create an academic quadrangle.”
Many Considerations
Four different locations were considered and ultimately a formerly under-utilized location at the back of the campus was selected for the new library. Two dated buildings and various parking lots were removed to make way for the building. “Location is everything,” says Ralph Jackson, FAIA, principal, Shepley Bulfinch Richardson & Abbott. “This creates a crossroads where the campus had been mute. Most of the area had been given over to parking.”
One of the challenges was placing a monumental building in the context of a Gothic village. “The library is out of scale with the buildings around it,” Jackson says. “The challenge was to create a language that is true to the style and that allows one to merge the building with the buildings around it. We were building on what was at one point considered the back of the campus. With the vision that this was the new front door came the possibility of creating a building that was significantly larger in scale and more iconic. We created a large element at the center – the tower – that could terrace down and create a dialog with the buildings around it. The building is a portal of arrival that signifies that this is a new major entry to the campus.”
The form of the building recalls a cathedral, with an apse, cloister, carved limestone elements and two towers. It is clad in limestone and rubble, more than 21,000 cu. ft. of Indiana limestone and 2,210 tons of rubble stone were laid in a random pattern with attention to color variations. The stone work was done by W. A. Fortner Masonry of Memphis, TN, and the limestone carving was done by Christie’s Cut Stone, also of Memphis. The building is topped with a slate and copper roof.
“One of the challenges was reproducing the proportions of a Gothic building,” Wright says. “We included many details that are very typical of true Gothic structures. For example, the slates on the roof graduate in their physical size, thickness and color from the eave to the ridge. They move from earth colors at eave to more blue at the ridge line to meet the sky and accentuate the height. They start out at 2 in. thick and up to 20 in. wide at the eave and go to ¼ -in thick and 6 in. wide at the ridge. Our goal was to be innovative and to explore the Gothic principles for a new structure and to make it have meaning to this particular campus.” The slate roofing was supplied by Greenstone Slate of Poultney, VT, and other roofing was supplied by South Central Contractors of Memphis, TN.
One of the defining features is the main tower, which, at 120 ft., is the second tallest tower on the campus after the 140-ft. Halliburton Tower. The proportions of both this main tower and the Halliburton Tower are based on the Fibonacci series, a series of proportions found in nature, where each number is the sum of the two preceding numbers. It was discovered by Leonardo Fibonacci, a 13-century Italian mathematician.
Scaling down from the main tower is a second tower, which stands 65 ft. tall. In addition, the apse – with an interior balcony – and a cloister provide intimate details that relate to the smaller buildings on the campus. Great attention was paid to details both on the exterior and in the interior. Those carved into the stone exterior include the trivium and quadrivium above the east walkway, which had also been in the previous library. The trivium represents rhetoric, dialectic and grammar and the quadrivium, astronomy, geometry, arithmetic and music. Symbols for the seven virtues – justice (scales), wisdom (open book), courage (sword), temperance (bridle), faith (cross), hope (anchor) and love (heart) – are carved over the west entrance.
The Gothic style continues in the interior with architectural elements, furniture and material finishes. Many of these were designed by Joseph Bille, senior associate and interior designer with Shepley Bulfinch Richardson & Abbott, and by Barbara Page, ASID, of Hanbury Evans Wright Vlattas + Company. “I have always had an interest in Gothic architecture,” says Bille. “This was a wonderful opportunity to explore that style. It’s not often you get the opportunity to carry the Gothic style into the interior of a building. It was a tremendous challenge and terrific fun.”
Columns, arches, coffered ceilings and carved wood panels ornament the grand public spaces. While most of the ornament is made of lightweight GFRG instead of carved stone, plaster ornament from Chicago-based Decorators Supply was also used. Symbolic details, such as the Rhodes seal, appear throughout the building, even in the crimson and gold wool carpet that was custom woven for the library. English Gothic seating and custom chandeliers continue the style. Bille also introduced a symbolic triskelion element. “This is a very typical Gothic device, often found in cathedrals and symbolic of the Trinity,” he says. “A major component of the arch spandrels, this figure continues the flow from arch to column. This was an iconographic, period and stylistically appropriate choice.”
One of the most significant features is the grand staircase leading from the first to the second floor. It was inspired by staircases found in stately British homes and designed by Jackson and Bille. “Made of stone, steel, iron and bronze, it is the focal point and anchor of the interior,” Bille says. “The view of the library changes as you walk through.”
Meanwhile, in the apse, the constellation painted on the ceiling displays the stars as they would have appeared on January 1, 1849, the first day of classes at Rhodes College (at its former location). The moon was painted by John Canning Studios of Cheshire, CT, while the stars are actually gilded cut-outs that were glued to the ceiling.
Designed not only as a repository for books, but also as a meeting place and technology center, the Paul Barret, Jr., Library includes 20 collaborative study rooms and more than 200 computers in three state-of-the-art computer labs. These labs are in areas that can be kept open after hours so students can use them late into the night when the library is closed. In addition, wireless internet access is available throughout the entire building. The café is also located in an area that can be closed off from the library so it can be open 24 hours a day.
The lower level houses the Information Technology staff and the library cataloging staff, as well as a media center with 12 Gothic-style listening/viewing stations. The 32-seat theater is also on this level. The main floor houses the reference and information desk in the main lobby, or nave, as it is called, and the Special Collections Reading Room. The Teaching and Learning Center is on the second floor.
Meanwhile, Barret has not forgotten about the books. Stacks are wider than they were in the previous library and are well lit. And books from other libraries – chemistry, physics, music and math/computer science – have been blended into the Barret collection. When the new library opened it had 285,000 volumes (it has the capacity for 500,000), 45,000 electronic books, 1,200 print periodicals and 90,500 microfilms.
The project has been a success from the beginning. “We have 37 buildings on campus and I’ve been involved in new construction of numerous buildings,” says Brian E. Foshee, director of physical plant at Rhodes College. “The library was by far the best project I have worked on. The entire process, from concept through construction and occupation of the building, was very smooth. The project team produced a good design and a very usable building.”
“It has re-centered the entire academic community at Rhodes,” says Wright. “It’s amazing for a building to have that much civic energy. It has truly become the heart and intellectual community of the college.” In appreciation of her work at Rhodes, the college honored Jane Wright in 2005 with the Algernon Sydney Sullivan Award, which is presented annually at Rhodes to two students and one non-student who have given selflessly to the college.









