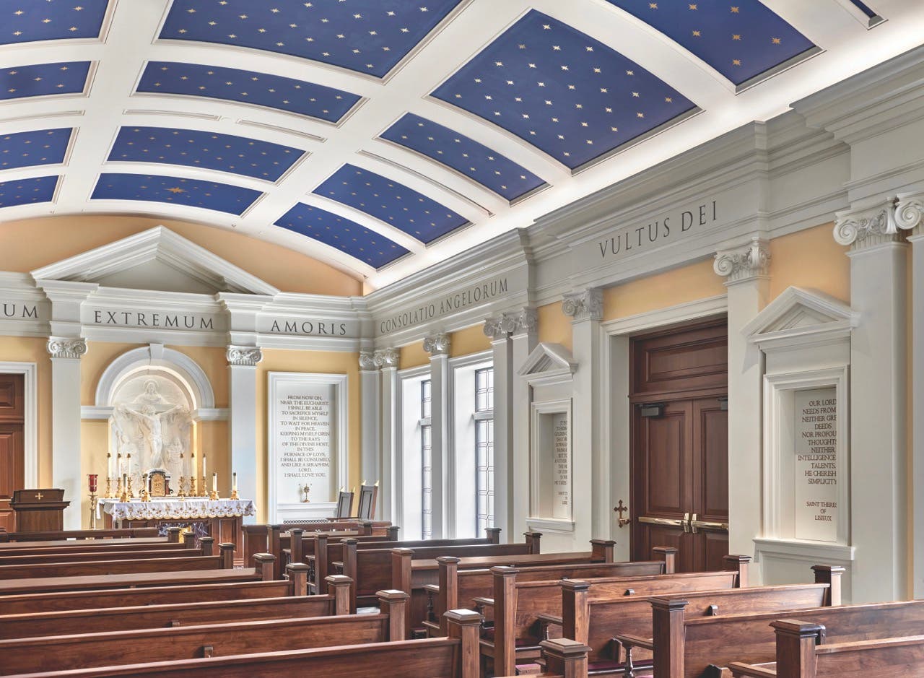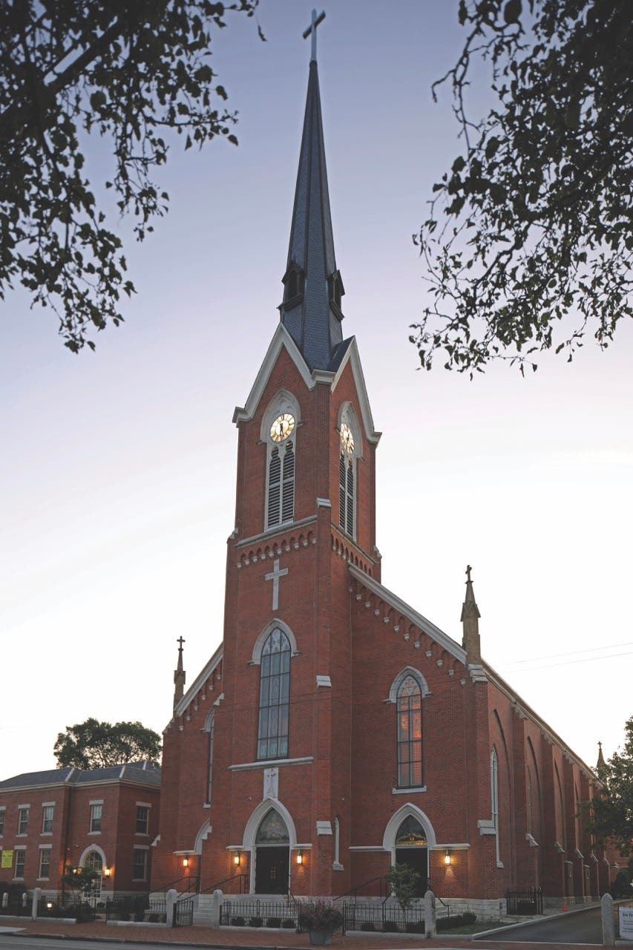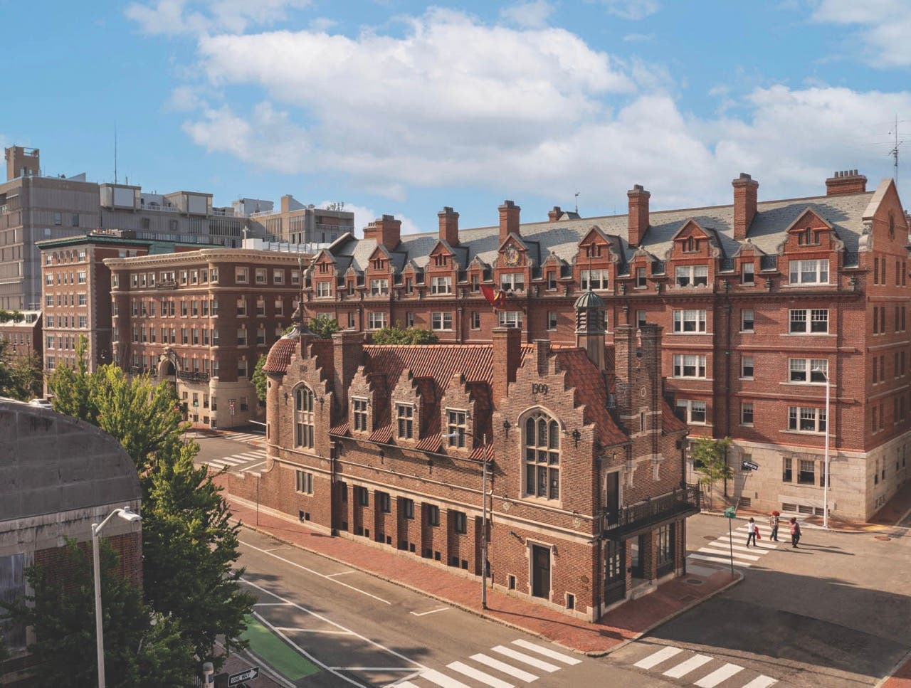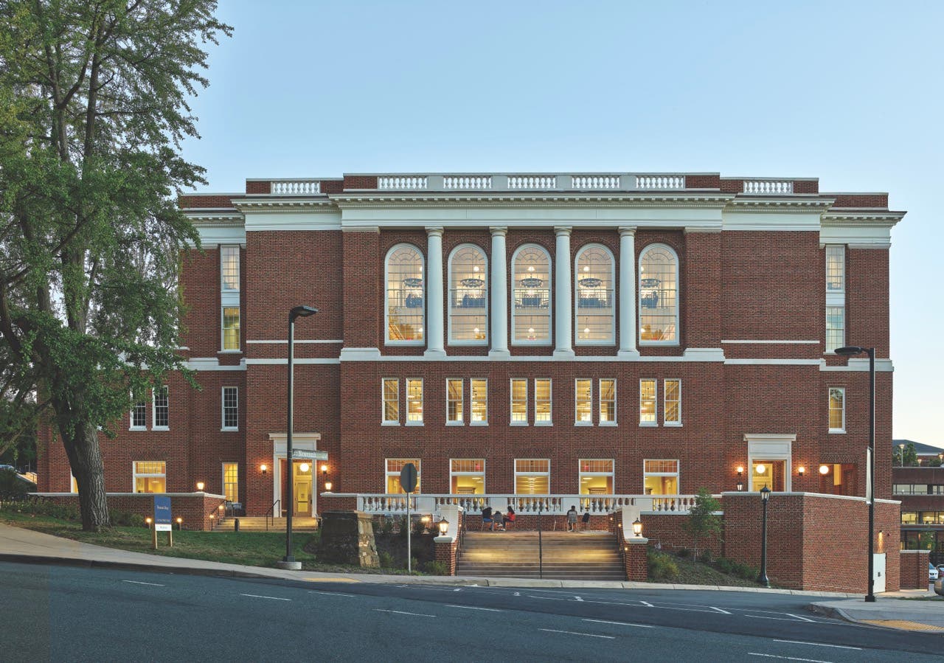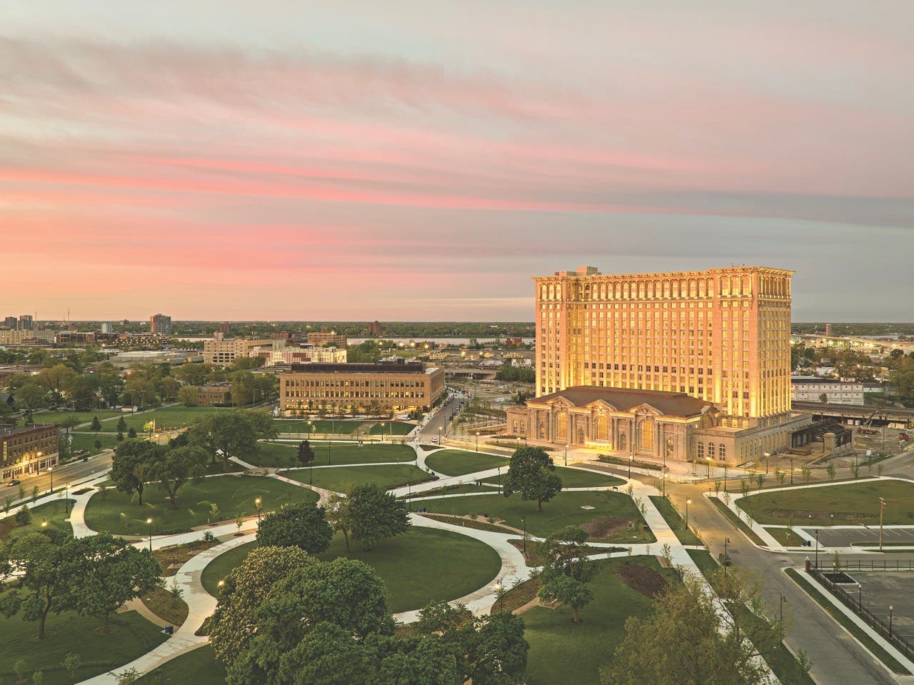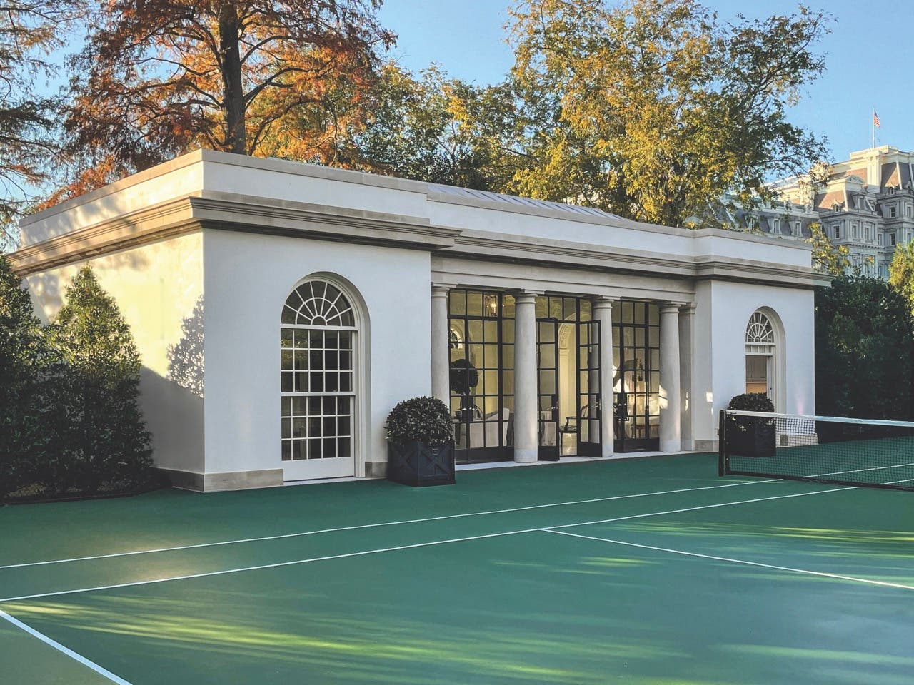
Palladio Awards 2021
Trivers: Woodward Lofts
Repurposing old buildings takes on added significance when the conversion creates a new sense of strong, spirited community.
Such is the case with Woodward Lofts, a one-time St. Louis, Missouri, factory that the St. Louis-based architectural firm of Trivers has transformed into 164 historically hip residences at the edge of The Grove, one of the city’s hottest new neighborhoods.
The apartment building, most of whose units are 800-square-foot one-bedrooms, features a variety of contemporary amenities, including an elevator, two large retail spaces, a rooftop lap pool and fire pit, indoor parking on the lowest level, two lounges, a lobby, an interior bike-storage area, a dog park, and pet spa and a fitness center with a yoga studio.
Joel M. Fuoss, AIA, LEED AP, says the project presented “an appealing challenge” because the two-and-a-half story, 246,000-square-foot building, erected in 1925 for the Woodward & Tiernan Printing Co., had not been subdivided or extensively altered as other businesses took over the space during its nearly century in existence.
The National Register building, based on the daylight-factory model, was considered innovative for its time because it featured five clerestory monitors.
Sited near freight-rail lines, the building has a formal orange/red-brick “head house” with terra-cotta ornamentation that was designed for corporate offices and a sweeping concrete superstructure behind it that served, in its heyday, for printing and as a loading dock for boxcars.
“When we were commissioned to do the project, we asked ourselves: What is the unique story the building is trying to tell?” Fuoss says. “We wanted what we did to resonate with and celebrate the history of the city.”
The historic-tax-credit project, part of a larger 20-year redevelopment of the area, commenced at an apropos time: There was a 20,000 housing-unit shortfall in St. Louis.
The deep floor plates of the building, however, didn’t lend themselves to conversion to dwelling units, where connection to outdoors is of prime importance to residents.
“We were initially asked to ‘donut’ the building and create a large internal courtyard,” Fuoss says, “but our design team came back with a plan that retains the character of industrial innovation while keeping as much of the original structure as possible.”
Under the plan, the Trivers team removed five original timber-roof decks between clerestories to create a series of private internal courtyards carved into the building. Ten apartments, the majority of the two-story units in the building, were sited around them.
“Ringed by new operable storefront enclosures and steel-replica windows, communal outdoor spaces shared by clusters of units were brought to life at the center of the floor plate,” Fuoss says. “Maintaining the original steel purlins and adding new tie-rods for lateral stability granted each garden an open-air ‘ceiling,’ which scales down the space, creating a sense of intimacy within the massive building.”
Another, larger courtyard was carved out of the middle of the building for use by all residents and their guests.
“When you look at the building’s exterior, you can’t tell that any alterations were made,” he says, adding that “the new layout utilizes the dramatic window openings, open floor plan, and soaring clerestory monitors that gave rise to the 20th-century daylight factory.”
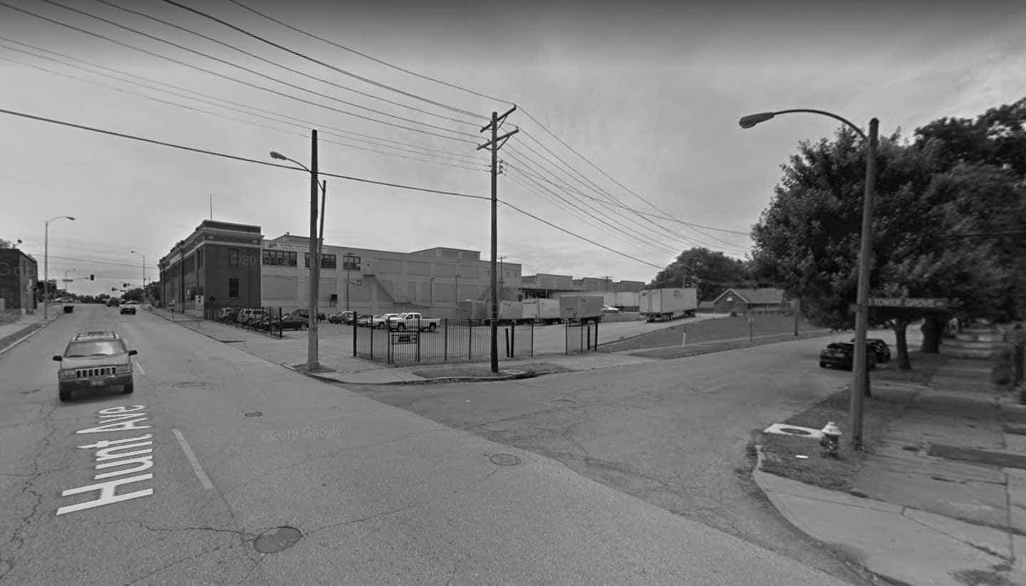
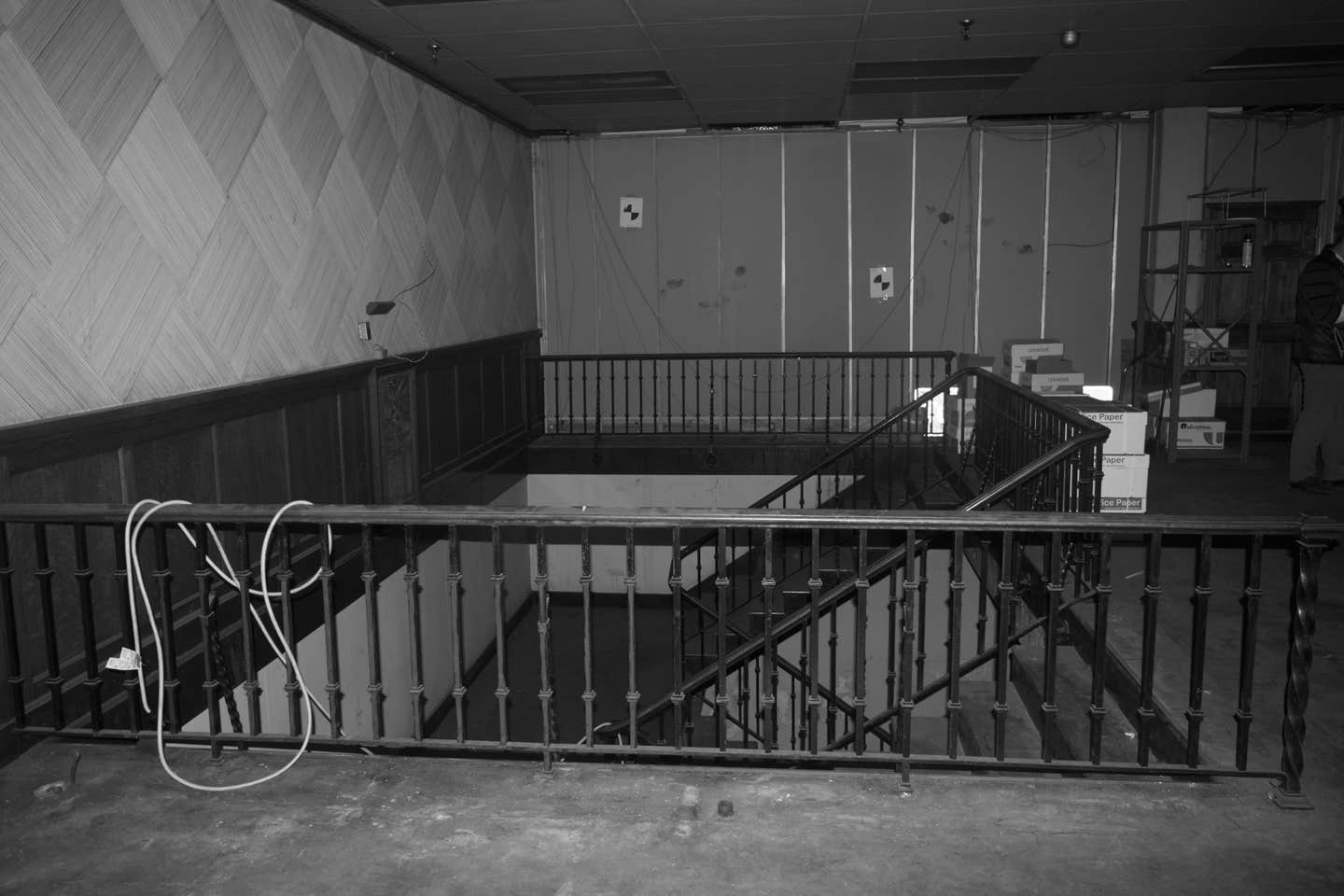
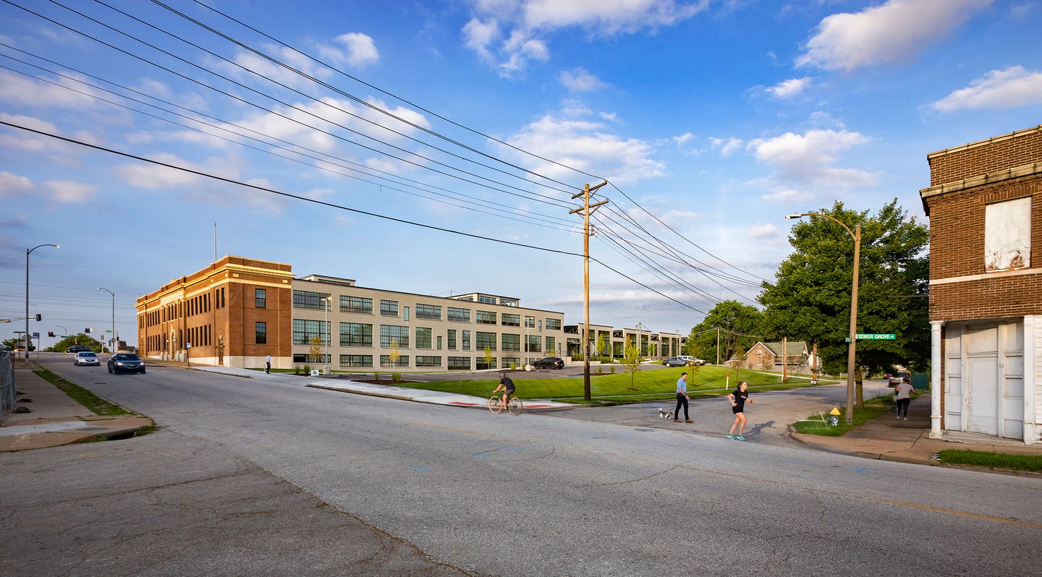
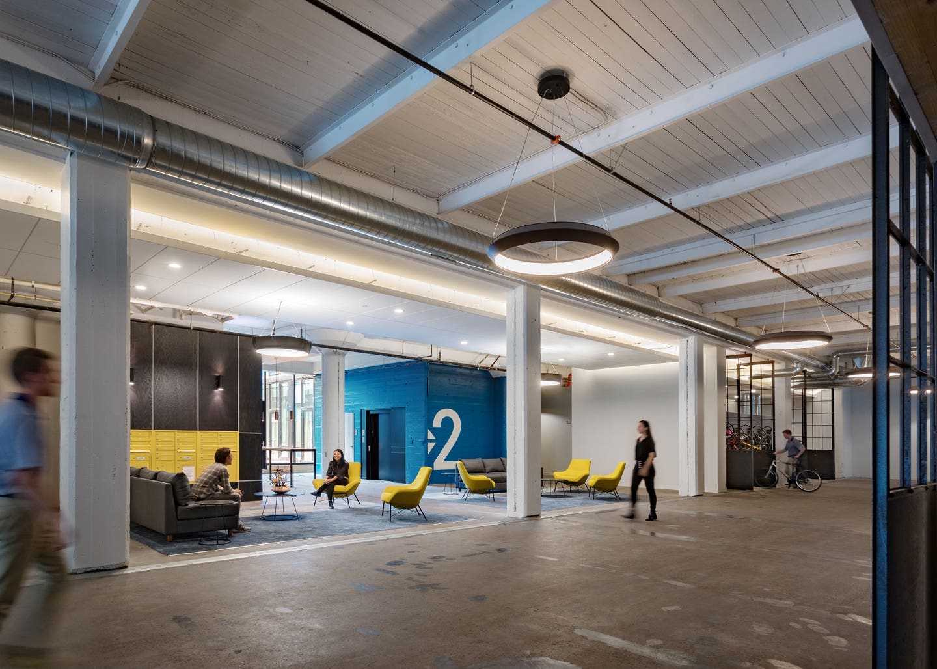
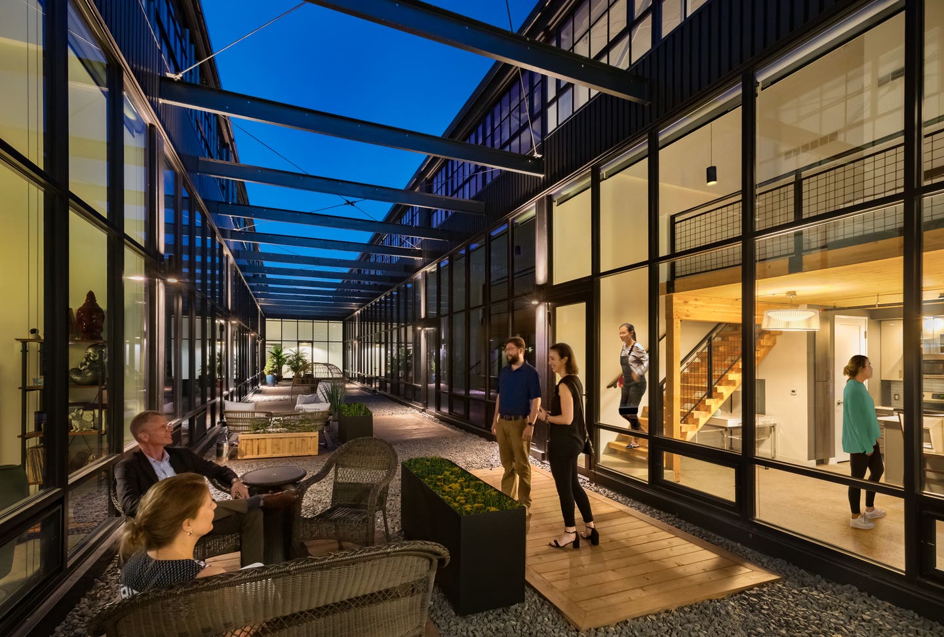
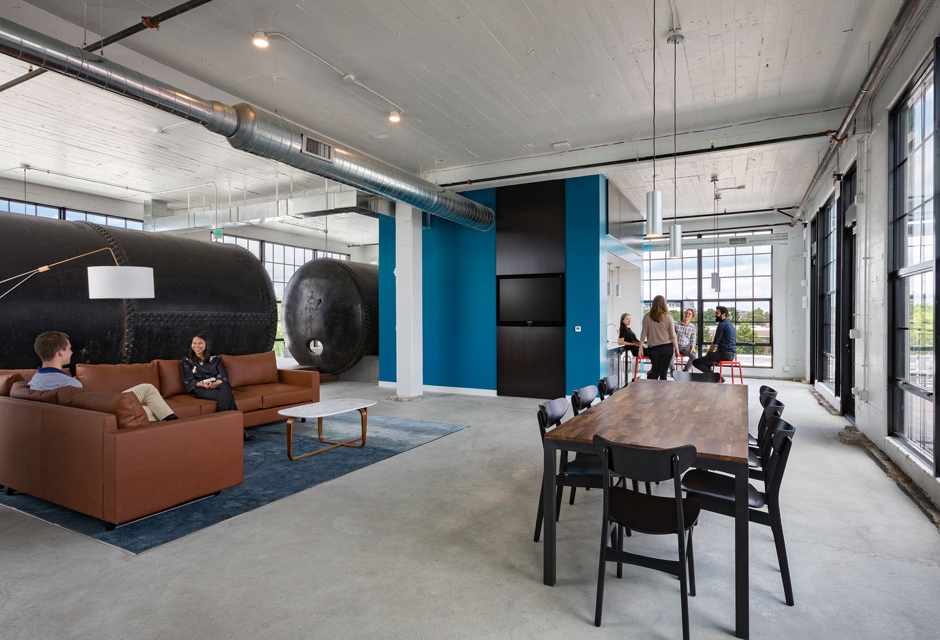
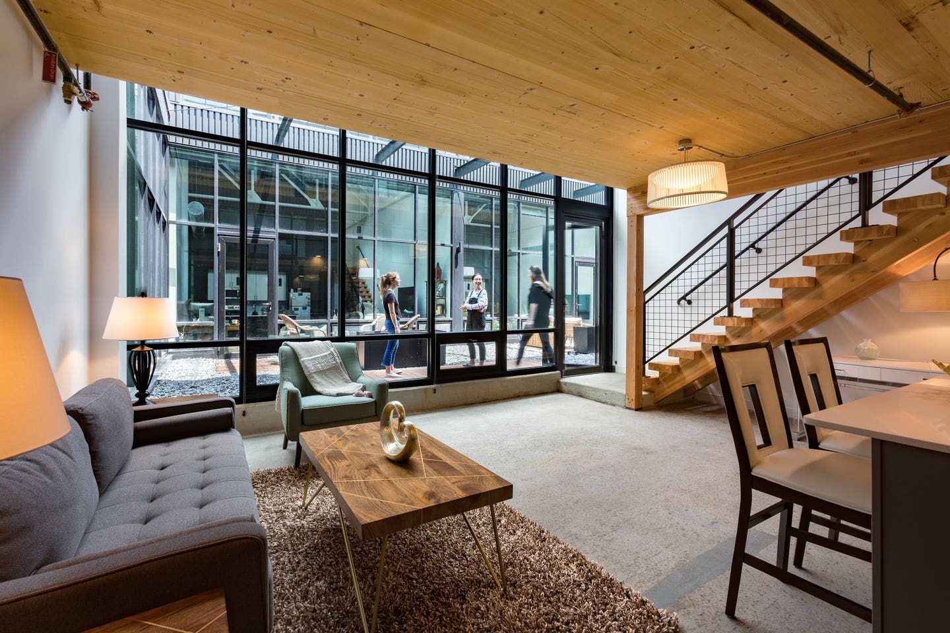
The two-level units feature cross-laminated timber on the lower ceiling and upper floor, a choice that Fuoss says “reduced the depth of the floor assembly more than a foot from conventional joist construction. This maintained both a viable head height in the lofted bedrooms as well as reduced the length of the stair run to save valuable space in a 20-foot-square footprint.”
It also served as a warm counterpoint to the concrete, glass, and metal elements that give the units their chic industrial look.
He adds that this was “the first time that cross-laminated timber had been used in the city; it was a challenge to find the right installer, and the supplier came from Montana.”
Various elements of the building’s original design were incorporated into the renovation. The original factory floors, which were a dark, monolithic terrazzo, were polished, and the original central staircase, which has marble risers and metal balustrades, was restored. Two of the six massive steel water tanks that fed the original sprinkler system were retained in place and carved open to create lounge seating.
The other four were removed, and the space was turned into a rooftop lounge, complete with a lap pool that offers views of the urban skyline.
Woodward Lofts’ dark color palette, which references the ink of its first inhabitant, early 20th-century furniture and artwork inspired by typesetting procedures are nods to its history.
“We gave the building another life,” Fuoss says. “We were as minimally invasive as possible. People look for special spaces to live, and when they see this, they say it’s unlike anything else they’ve seen in St. Louis.”
Woodward Lofts, he notes, is fully rented. “People have formed mini-communities within the units,” he says. “There’s a very active community of bike riders, and even the dogs play with each other.”
KEY SUPPLIERS
Architect: Trivers
General Contractor: ARCO Construction Co.
Structural Engineer: KPFF Consulting Engineers
Civil Engineer: Civil Design
Acoustic Engineering: Designed Acoustics
Design-Assist Mep Engineering: G&W Engineering Corp.
Point-Cloud Scanning: McClure Engineering Co.
Interior/Exterior Signage: Designery
CLT Supplier: Smartlam
Historic Window Replacements: Quaker Windows & Doors
Aluminum Storefront Windows: Kawneer, Winco
Pool: Diamond Spas
Roofing: Genflex Roofing
Cabinets: Advanta Cabinets
Carpet: Milliken Lapidus, J&J Kinetex, Patcraft Color Choice/Facet




