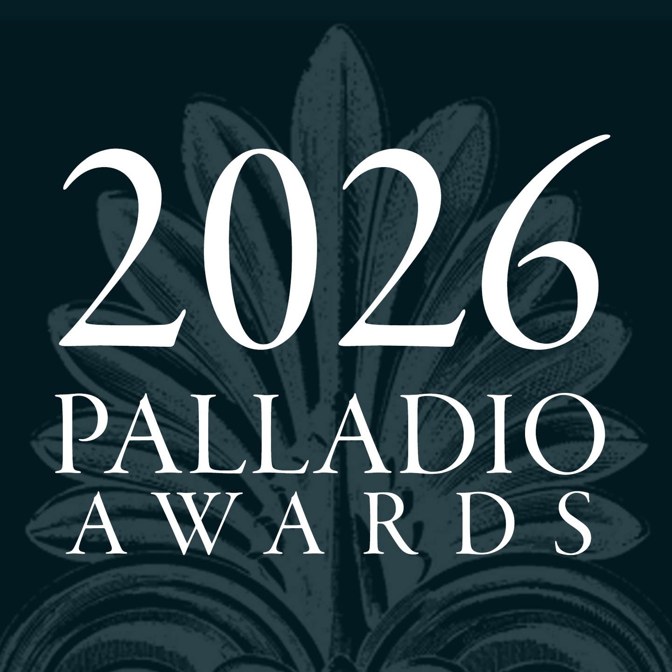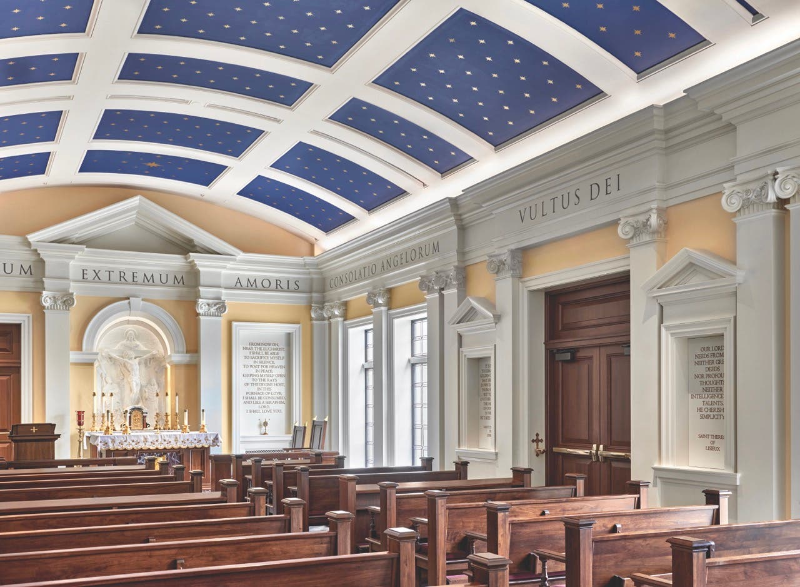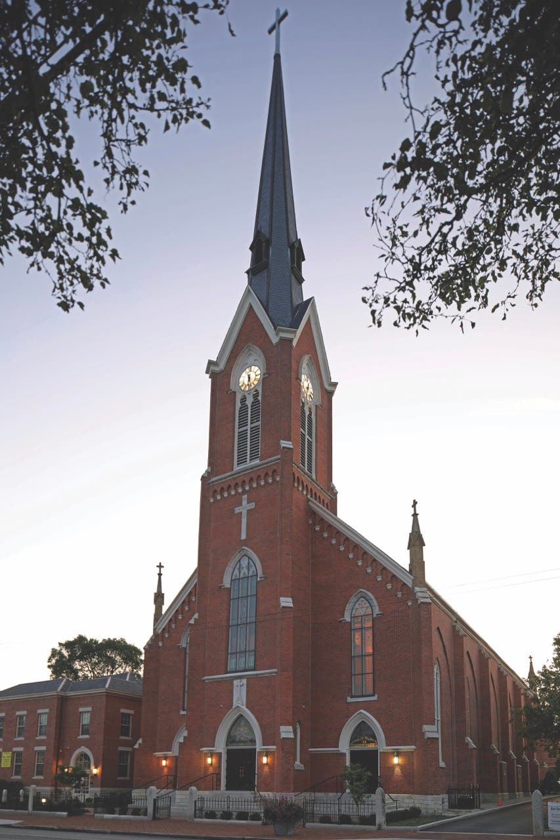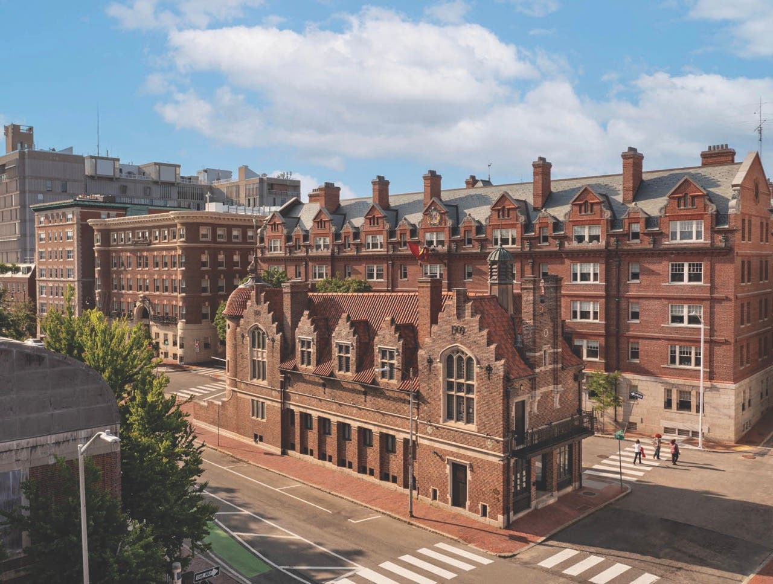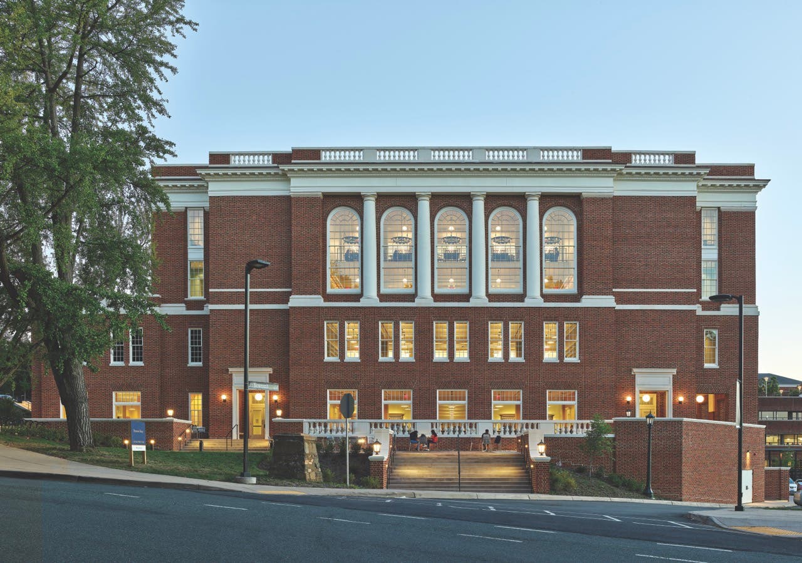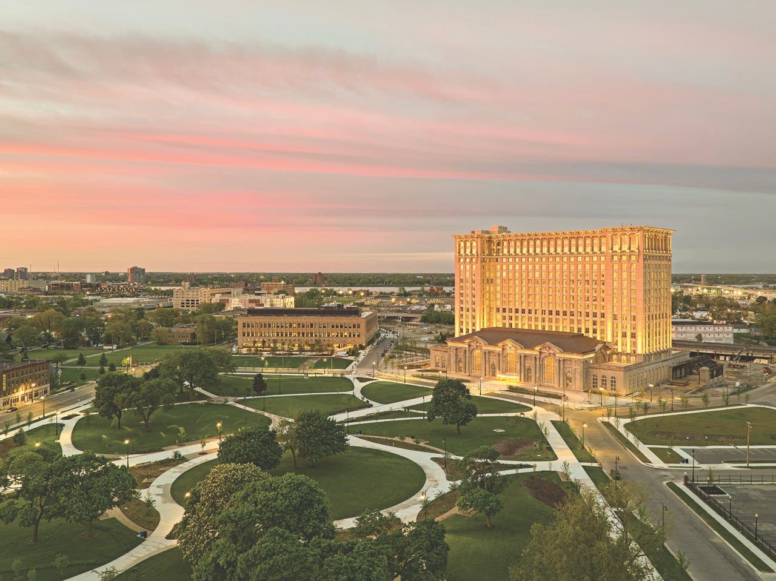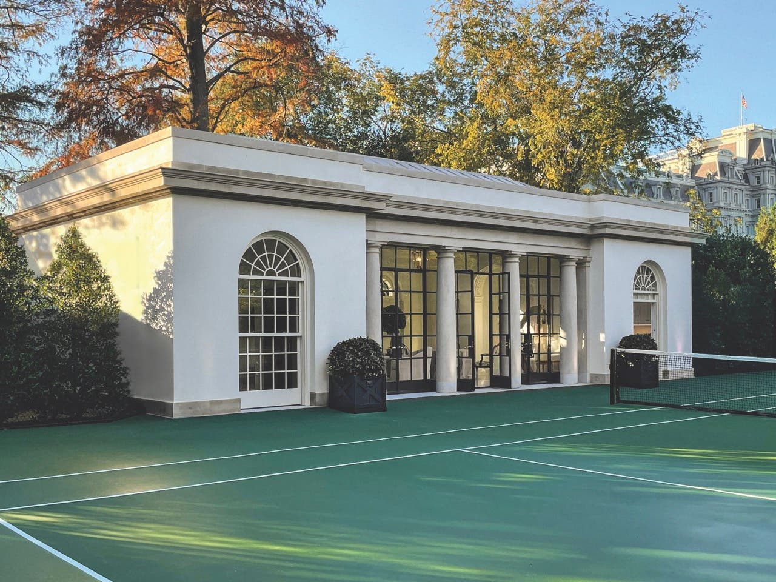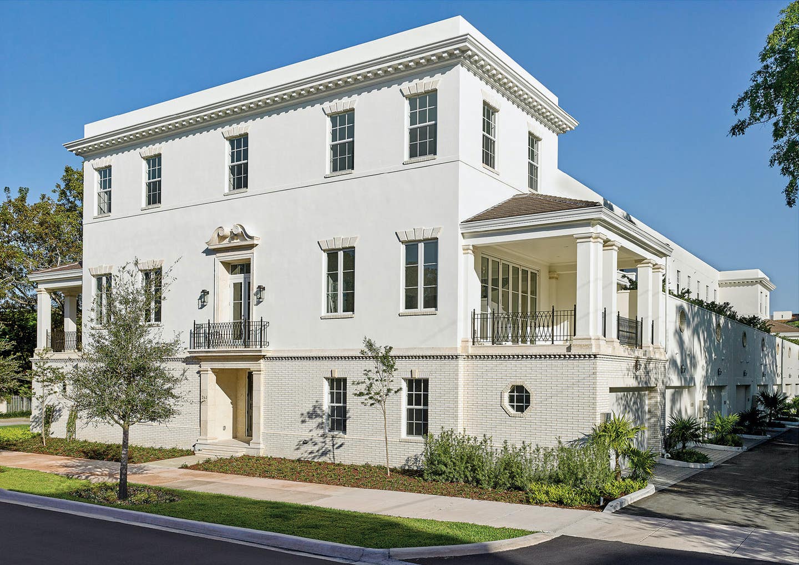
Palladio Awards 2020
de la Guardia Victoria Architects & Urbanists: Beatrice Row
Residential Palladio Winner
Residential Multi-Unit Project
Beatrice Row
de la Guardia Victoria Architects & Urbanists
Maria de la Guardia and Teófilo Victoria, who have devoted their architectural careers to the study of the townhouse, drew upon their vast pool of knowledge when they designed Beatrice Row, a nine-unit townhouse development in Coral Gables, Florida.
The couple, who are partners in life and in architecture, had designed their first Coral Gables townhouses a decade ago, when in a rare collaboration among their firm, the city and the developer, the zoning code was revised to introduce this new residential type to the master-planned city. That development, Almeria Row, won a 2008 Palladio Award.
When designing the nine 24-foot by 100-foot townhouses of Beatrice Row, the duo, whose eponymous firm is based in Coral Gables, looked to the architecture of the city, specifically the City Hall building, a classical structure in limestone that has a base, a two-story order, and a cornice. Like Beatrice Row, it fronts three streets and presents three elevations.
“The idea of doing three-story units instead of two was new to us,” Victoria says. “And siting the units to face three streets was challenging.”
The project, which is across the street from single-family residences, was envisioned as a transition between it and the mid-rise multi-family units in the area.
They also were inspired by the Royal Crescent in Bath by John Wood the Younger and London’s terrace row houses by John Nash.
“The Beatrice Row townhouses read as nine individual units as well as a single building with a continuous façade,” Victoria says.
de la Guardia adds that, similar to a classical column, the tripartite façade features a sand-colored brick façade, a stucco shaft and a Corinthian cornice. “The sandstone brick base runs the length of the building, and it is a contextual response to the existing fabric of Neo-Colonial architecture from the 1950s that’s prevalent in the neighborhood,” she says, adding that the ram’s head pediment of the porticos facing the avenues and the center unit reference the Chippendale broken pediments of entry porticos in the Neo-Colonial style.
The Corinthian-order column capitals and bases, entablatures and architrave, pediments and the arcuated balconies of the units are finished with carved coralina stone. “The stone is natural to Florida and the Caribbean,” Victoria says. “And imbues the Neo-Classical composition of Beatrice Row with a regional quality.”
de la Guardia adds that the “gold, pink and gray tint of the stone contrasts elegantly with the off-white hue field of the stucco wall of the building mass.”
Each three-level townhouse is entered from street level, directly from the sidewalk. “The goal was to connect to the street, which has mature mahogany trees planted along the sidewalk,” de La Guardia says.
The street level, which has a room that can be used as a bedroom, gym or office with its own bath, features a sweeping, curved stairway that leads to the piano nobile.
“In the tradition of the Renaissance palazzo, we put the social functions of the domestic program—the living room, dining room, kitchen, family room, and garden terrace—on the second floor,” de La Guardia says.
Victoria notes that “this allows you to see the canopy of the mahogany trees and to hear the birds in them—not cars and people on the street. We designed it so that when you open the French doors on the living room balcony and the terrace doors opposite it, you get cross ventilation from the breezes.”
And de la Guardia adds that two of the units are defined by a trio of arches in the living room, a feature that was inspired by a townhouse she saw in New York City years ago.
Because Floridians like to soak up the sun, de La Guardia and Victoria used the central stairway, which is positioned under the third-floor skylight, as a device to illuminate the interior spaces with natural light.
The 5,500-square-foot units, whose rears run along an alleyway, have four-car garages that are strategically tucked under the large, back terrace.
And de la Guardia says this second-story space, which is walled off from the neighboring units and has a summer kitchen complete with a barbecue, “is where life happens—it’s a big open family space where you can dine under the stars in privacy.”
Beatrice Row, which also won an Addison Mizner Award, is sited next to Balboa Plaza, a park that’s defined by century-old ficus trees.
“Public spaces are an integral part of the project,” Victoria says. “Beatrice Row marks the spot where zoning changes from single-family to multi-family residences.”
The city requires developers to donate 1.5 percent of construction costs to a public art fund. The design team was instrumental in getting the city to commission a specific sculpture—“A Midsummer Night’s Dream,” a 40-foot-long stone sofa-like bench flanked by a pair of lighting fixtures from Miami-based R & R Studios—in the park within view of Beatrice Row.
“This has become a gathering spot for people in the area,” de La Guardia says. “People have told me they have changed their exercise routes so they can meet their friends at the sofa.”
Key suppliers
General Contractor Torre Cos.
Coralina Stone Marmotech S.A.
Coralina Stone Installation R.E.T.C. Tile
Brick Installation Brandel
Doors & Windows Signature Door; EuroWall; CGI Window
Interior Doors TruStile Doors
Paint Benjamin Moore
Roofing Santafe Flat Tile – Cocoa
Interior & Exterior Millwork Viciedo
Building Materials Supplier Florida Sand and Silica
Railings American Aluminum Gates
Window & Door Installation RS Window
Railings American Aluminum Gates
Public Art Project Roberto Behar & Rosario Marquardt, R & R Studios

