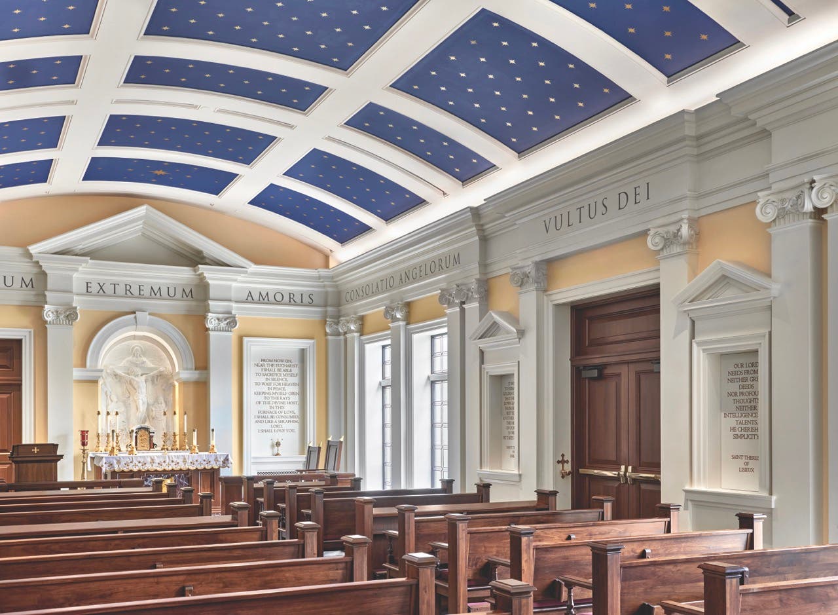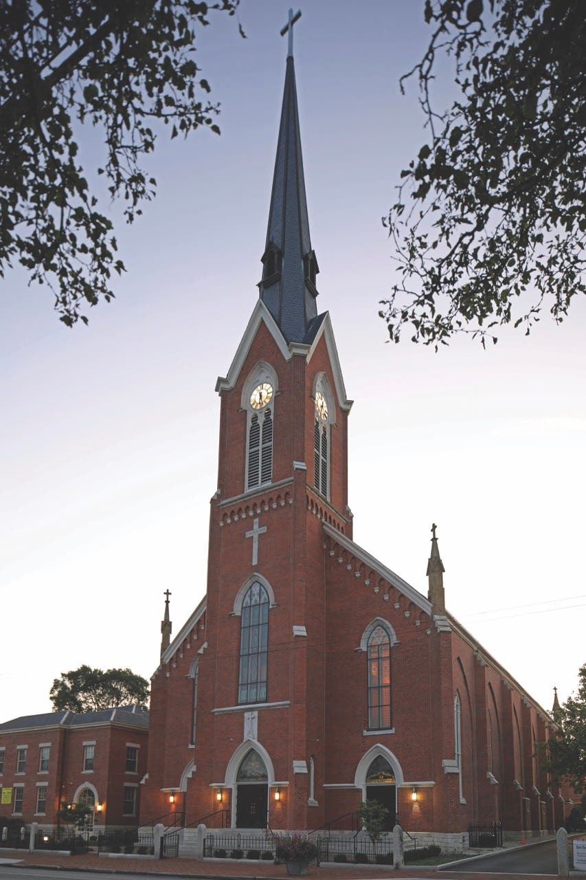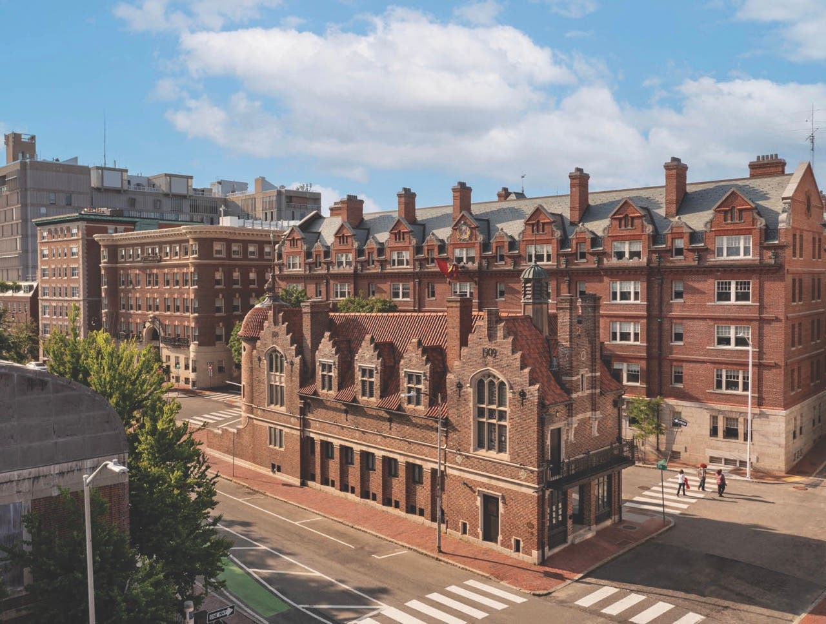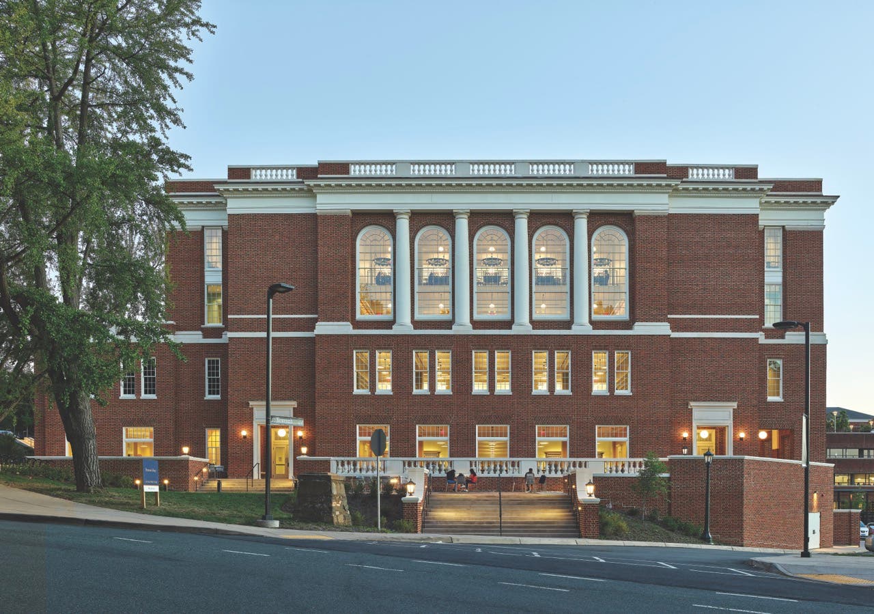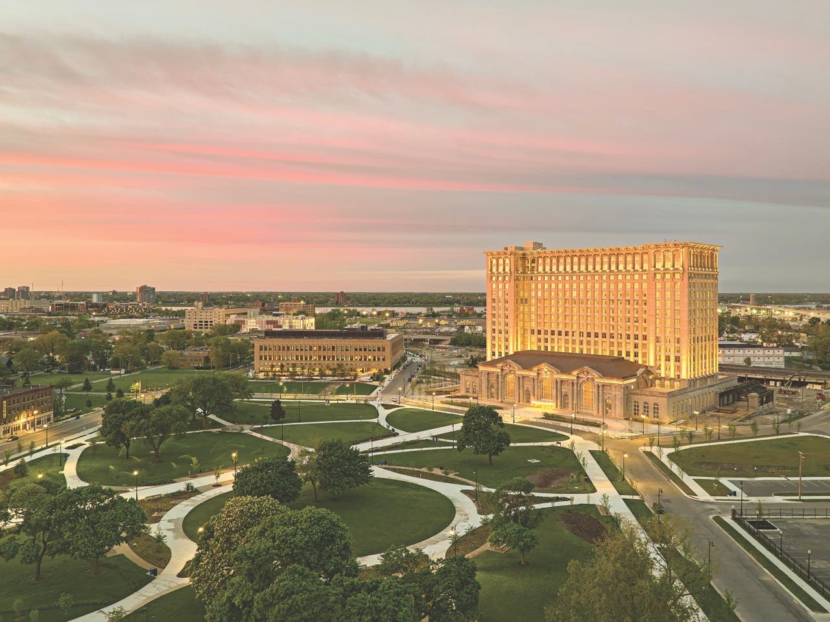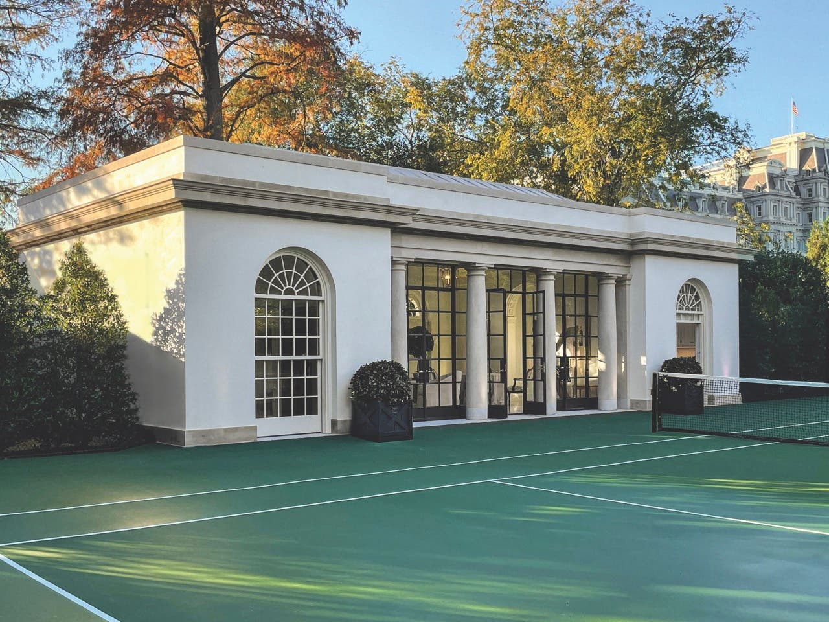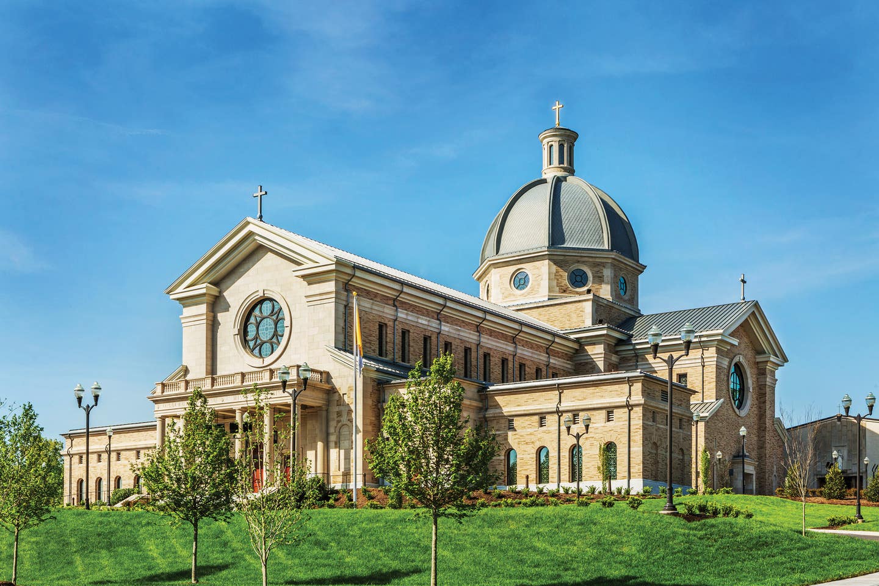
Palladio Awards 2020
McCrery Architects: Cathedral of the Most Sacred Heart of Jesus
Commercial Palladio Winner
New Design & Construction—Less Than 30,000 Square Feet
Cathedral of the Most Sacred Heart of Jesus
McCrery Architects
The Cathedral of the Most Sacred Heart of Jesus, designed by McCrery Architects, is an example of awe-inspiring ecclesiastical architecture.
The goal of the project, commissioned to accommodate the Knoxville, Tennessee, Catholic church’s expanding congregation, was to incorporate the richness of the classical language of architecture and ornament without exceeding the $31-million budget.
“As with all the churches we design, the idea was to get the maximum amount of beauty for the minimum amount of money,” says James C. McCrery II, founding principal of the Washington, D.C-based firm that bears his name. “In this case, the diocese wanted it to be among the best buildings not only in Knoxville, but also in all of East Tennessee.”
Through careful choice of and placement of materials, McCrery Architects delivered a cruciform church surmounted with a crucifix-topped ribbed dome that blends local architectural traditions with distinctly classical symbolism and iconography.
“A cathedral is a rare commission,” McCrery says. “And one with a dome is rarer—in my entire career although I’ve designed several church domes, this is the first time I’ve had the opportunity to actually build one.”
The most significant cost savings started with the size of the structure itself. McCrery Architects designed an efficient and straightforward floor plan that makes maximum use of the cathedral’s 28,000 square feet.
“There was a rigor to make the building as small as we could while still serving all the programmatic goals,” he says, adding that costly elements, including the bell tower and stained-glass windows, are in the master plan and will be phased in as finances allow.
Inside and out, McCrery’s design utilizes the classical orders of architecture—Doric, Ionic, Corinthian and Composite—to create what he calls a “highly sophisticated architectural whole.”
The new cathedral, which seats over 1,000 worshippers, features a front façade of limestone with buff Roman brick on the sides and back. “There was a strong desire for all limestone,” he says, “but it wasn’t in the budget. The brick, which is horizontally oriented, gives a strong impression of limestone. This shift of materials softly accentuates the cathedral’s monumentality on its most public façade.”
Its porch, a symbol of hospitality in the American South, is formed by six freestanding Doric limestone columns modeled on those of Bernini’s Colonnade surrounding St. Peter’s Square in Rome. Above, there’s a 15-foot-diameter rose window. A pair of brick wings—one for priests and one for lay people—completes the cathedral.
“The architecture becomes a framework for the craftsmanship and art and people who come to worship,” McCrery says. “The interior is designed to be richer, more communicative and more rewarding than the exterior architecture.”
The beauty begins at the narthex doors, where a pair of monolithic Giallo Siena Brocatello marble Ionic columns set on marble bases frame the central front doors, whose grilled arches provide discrete cover for acoustical speakers.
The Giallo Siena Brocatello marble, which is yellow with lavender veins, is also used in the column shafts of the ciborium at the tabernacle above the high altar.
Because of budget constraints, marble is used sparingly: The columns that separate the cathedral’s side aisles from the pews in the nave are marble as are the intricately patterned multi-color floors, the tabernacle and the basin of the octagonal baptismal font.
Column capitals, which are far above eye level, are cast plaster, and other columns throughout the cathedral are faux-marbled. “We provided marble samples to the artist to emulate,” McCrery says. “The persuasiveness of the painting is such that you don’t know they aren’t really marble.”
Instead of expensive stained-glass windows, the McCrery team designed intricate metal grillwork that decorates the inside glass and creates beautiful geometric shadows that dance to natural light.
“There’s a long tradition in Rome for such grillwork in early Christian churches before the advent of stained glass,” McCrery says. “Some of the grilles at the Cathedral of the Most Sacred Heart of Jesus are permanent and some, like those in the three rose windows, will be replaced by stained glass. In fact, the rose window on the front façade has already been replaced.”
The cathedral’s embellishments are laden with symbolism. The golden “Tree of Life” painting above the high altar, for instance, was inspired by that at the Basilica of Saint Clement in Rome, the tabernacle is lined in cedar just like the Arc of the Covenant, the quotes that adorn the interior walls come from a prayer, the bronze drapery of the four-story baldacchino alludes to the canopies carried in Christian processions, and the dogwood blooms in the capitals of the columns in the side aisles represent not only East Tennessee but also the Christian cross.
McCrery says that the new cathedral is already attracting new congregants. “Great architecture converts people—and not only in a Christian way,” he says.
He points to a poignant scene that occurred shortly after the first mass was said at Cathedral of the Most Sacred Heart of Jesus.
A little girl, pointing to the top of the dome, was showing off its attributes to her friend.
“Classical architecture is immediately legible,” McCrery says. “It explains itself.”
Key suppliers
Architect McCrery
Architects James McCrery, C.J. Howard, William Seath, Michael Osysko; BMA Architects: Kelly Headden, Mickey Sutliff
Stone and Mosaic Fabrication Rugo Stone
General Contractor Merit Construction
Metalwork Cardine Studios; Mayas Metal Fabricating
Sculpture Andrew Wilson Smith Sculpture Studio; Ars Coeli; Nick Ring Studio
Decorative Painting and Finishing Evergreene Architectural Arts; John Canning & Co.
Stained Glass Franz Mayer of Munich




