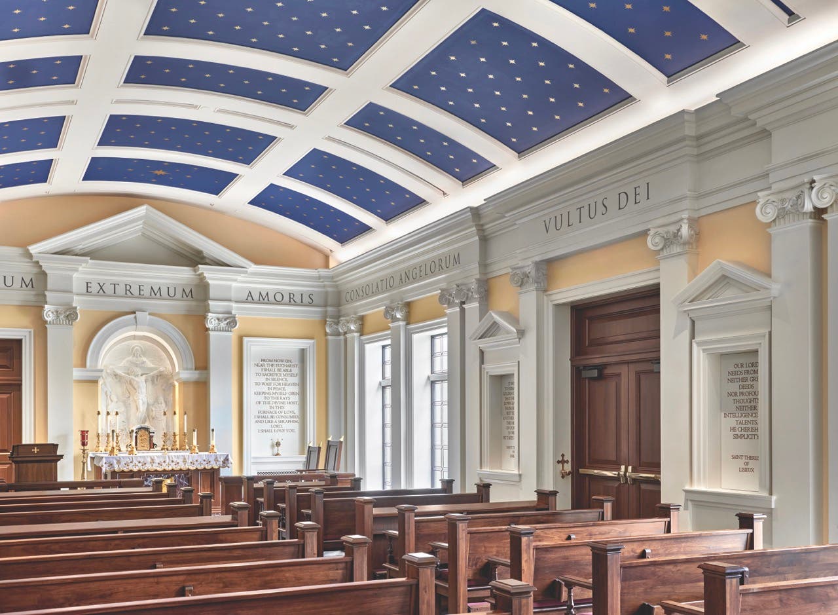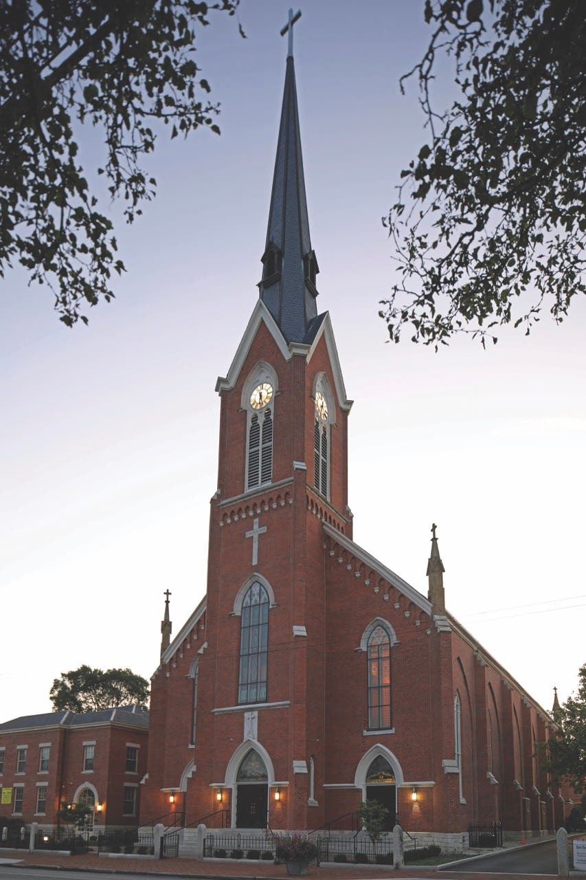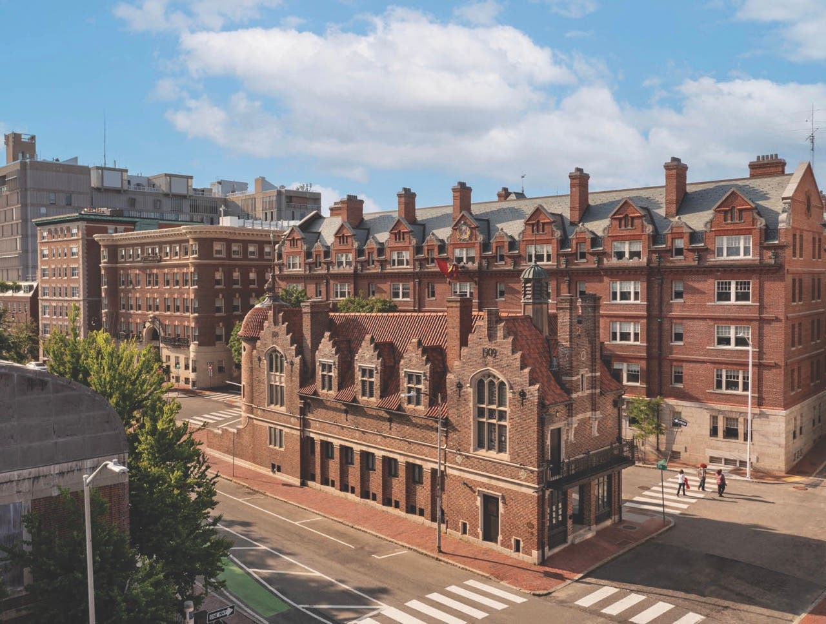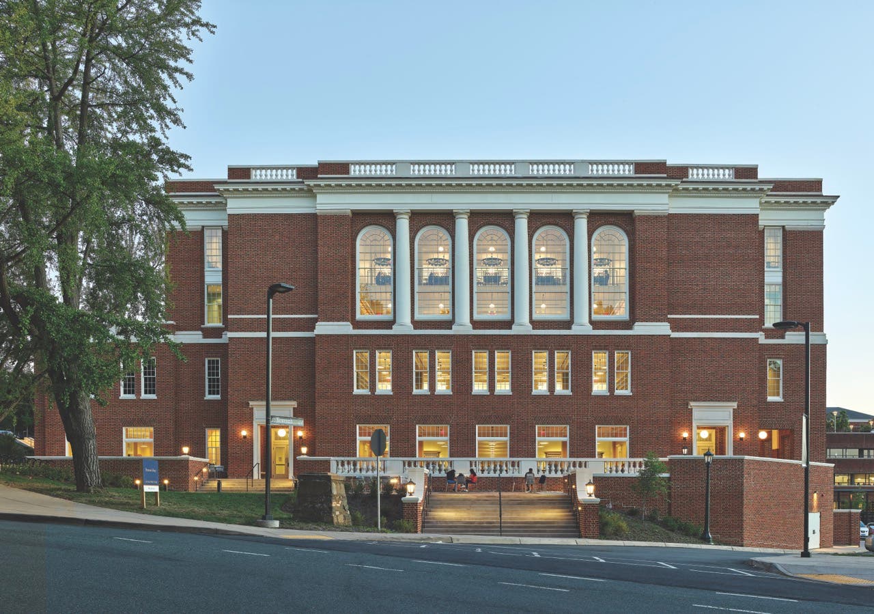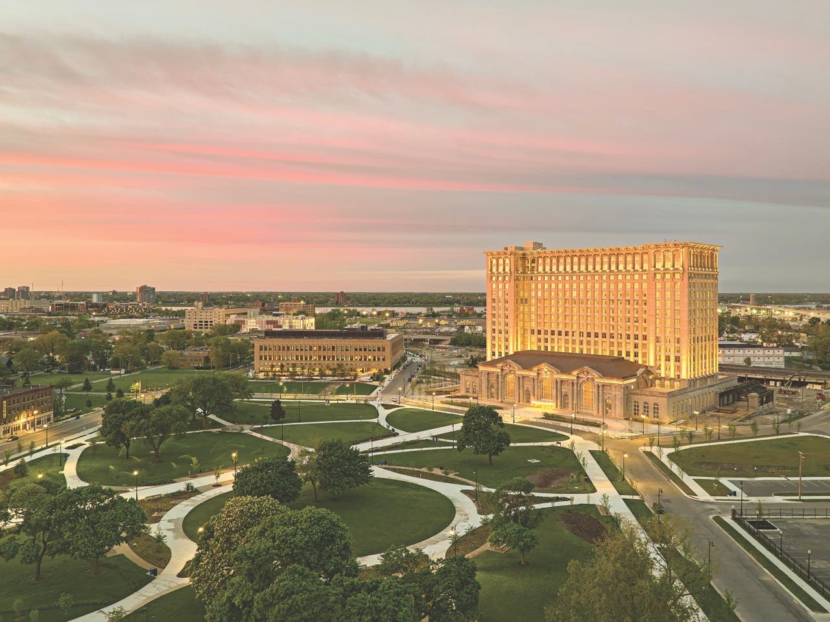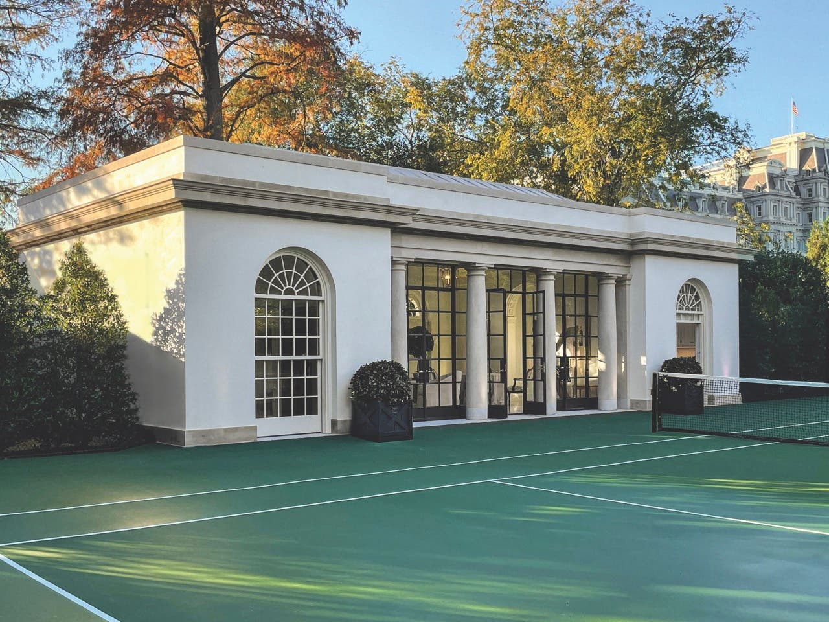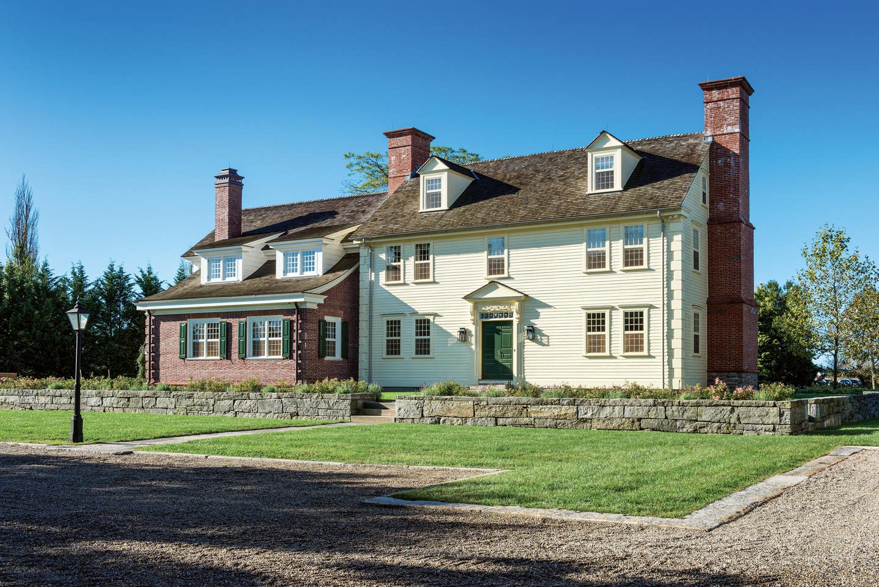
Palladio Awards 2020
The Cooper Group: Pendleton-Chapman Farm
Residential Palladio Winner
Craftsmanship
Pendleton-Chapman Farm
The Cooper Group
From the 18th-century wrought-iron nails that hold its framework together to the hand-carved Georgian details that define its historic style, the 1735 Pendleton-Chapman Farm in Avondale, Rhode Island, is an exquisite example of old-world craftsmanship that plunges into the past to create a perfect present.
The restoration of a 3-acre section of the 64-acre farm on the Pawcatuck River by The Cooper Group, a collaboration of skilled craftsmen and designers who share a commitment to preserving New England’s rich cultural heritage, has been ongoing since 2009.
The Cooper Group’s latest project—the restoration of the circa 1735 main house, the design of a 19th-century-style back addition and an 18th-century-style red-brick addition to house a historically significant banquet hall from another property—put the skills of its craftsmen to the supreme test. They collaborated with designer Hayward Gatch of Avondale.
“The main house was in very bad shape,” says Brian M. Cooper, the founder and president of the North Stonington, Connecticut group. “It was run down and falling apart.”
The team members dismantled its plank-frame construction—16-foot-long, 1.5-inch water-sawn planks installed vertically, a typical technique of the Southern Rhode Island architecture of that era—and converted it to a stud frame structure to create a 3-inch-deepwall cavity that allowed them to insert insulation and electrical wiring. Diagonal hurricane bracing was introduced to add shear strength to the overall building.
The original timbers were repaired using vintage white oak, and the first-floor framing system and its traditional post-and beam joinery were replicated with new white oak. The main frame was reassembled and installed on its new foundation, and the original foundation stones were reused.
“Being that iron was a major commodity in the colonies, we scarfed the clapboards using nails we hand-made from recycled 18th-century wrought iron I spent months collecting,” Cooper says, adding that this technique allowed the team to fasten two clapboards with only one nail. “We started Cooper Historical Windows so we could replicate our own 12-over-12 windows and sourced original crown glass. We hand-planed all the woodworking to replicate the exact look of 18th-century trim.”
The team based the front entranceway, which includes hand-carved dolphins with eagle beaks and a bullseye glass transom, on a 1760 mansion in Kittery, Maine, owned by Lady Pepperrell.
The Cooper Group added a red-brick addition to the north side of the main house that was based on 1740 to 1750 detailing.
Its sole purpose is to accommodate the long-lost banquet hall that had been salvaged from “Sparhawk,” the 1750 Kittery, Maine, mansion Sir William Pepperell, who is remembered for leading the successful 1745 battle against the French at Fortress Louisbourg during the French and Indian Wars, built as a wedding present for his daughter. The mansion was demolished in 1967.
“The hall is a fabulous art treasure,” Cooper says. “I dismantled it and had it in storage. The Pendleton-Chapman Farm is the perfect place for it.”
The 9-foot-4-inch paneled room had been restored in 1868 by John Haley Bellamy, a folk artist renowned for this eagle carvings. “He carved one of the corner cabinets,” Cooper says. “We found his and his father’s signatures on the back of the large fireplace mantel.”
Using elements of the banquet hall, the team established a Georgian design platform for the two main first-floor rooms and replicated an 18th-century grand staircase. “This part of the project was more a celebration of historic details as opposed to an actual restoration,” Cooper says.
Another addition, on the back of the house, is designed to look as though it was built between 1830 to 1840.
Setting the style was relatively simple compared with siting the structure. The chosen spot required a zoning variance.
“I had to appear before the board and give lessons on 18th-century design and construction,” Cooper says. “The owner did not want to delay the project while we worked our way through the system. So we reassembled the restored frame of the main house in steel I beams about 50 feet from the location we desired. This allowed us to move it—we literally rolled it into place—once the zoning issues were settled in our favor.”
In the quest to make every element as authentic as possible, The Cooper Group decided to make plaster for the chimneys, fireplaces and two ceilings the same way it would have been done in 1735. With the help of Colonial Williamsburg, the group built a Jamaican kiln, a circular structure made of 10 cords of wood topped by 3,500 pounds of oyster shells, to produce slaked lime on site.
The kiln was ignited like a large bonfire; the resulting slaked lime was stored in an oak-lined pit for several weeks and covered with water until it was used.
“It’s a forgotten art,” Cooper says. “We invited artisans and people from historical societies to watch the burning. About 800 came through to see it. It lasted 30 hours, so we stayed up all night with an active fire hose at the ready.”
Cooper sees the Pendleton-Chapman Farm as the pinnacle of his residential restoration career.
“I used all of my skill sets on it,” he says. “And I had the pleasure of working with the most talented people I could find—some of my employees have been with me for 30 years.”
Key Suppliers
Contractor/Builder/Developer The Cooper Group
Architectural Designer Hayward H. Gatch III
Masonry, Fireplaces Jerry Eide Restoration Mason
Plastering Marshall Plastering
Metalwork Dave Mason
Georgian Carving Mark Henion of Deschenes & Cooper
Historic Millwork Deschenes & Cooper
Historic Windows Maurer & Shepherd
Blacksmithing & Hardware Clint Wright
Murals Bibiana King
Historic Finishes Catherine Maclean




