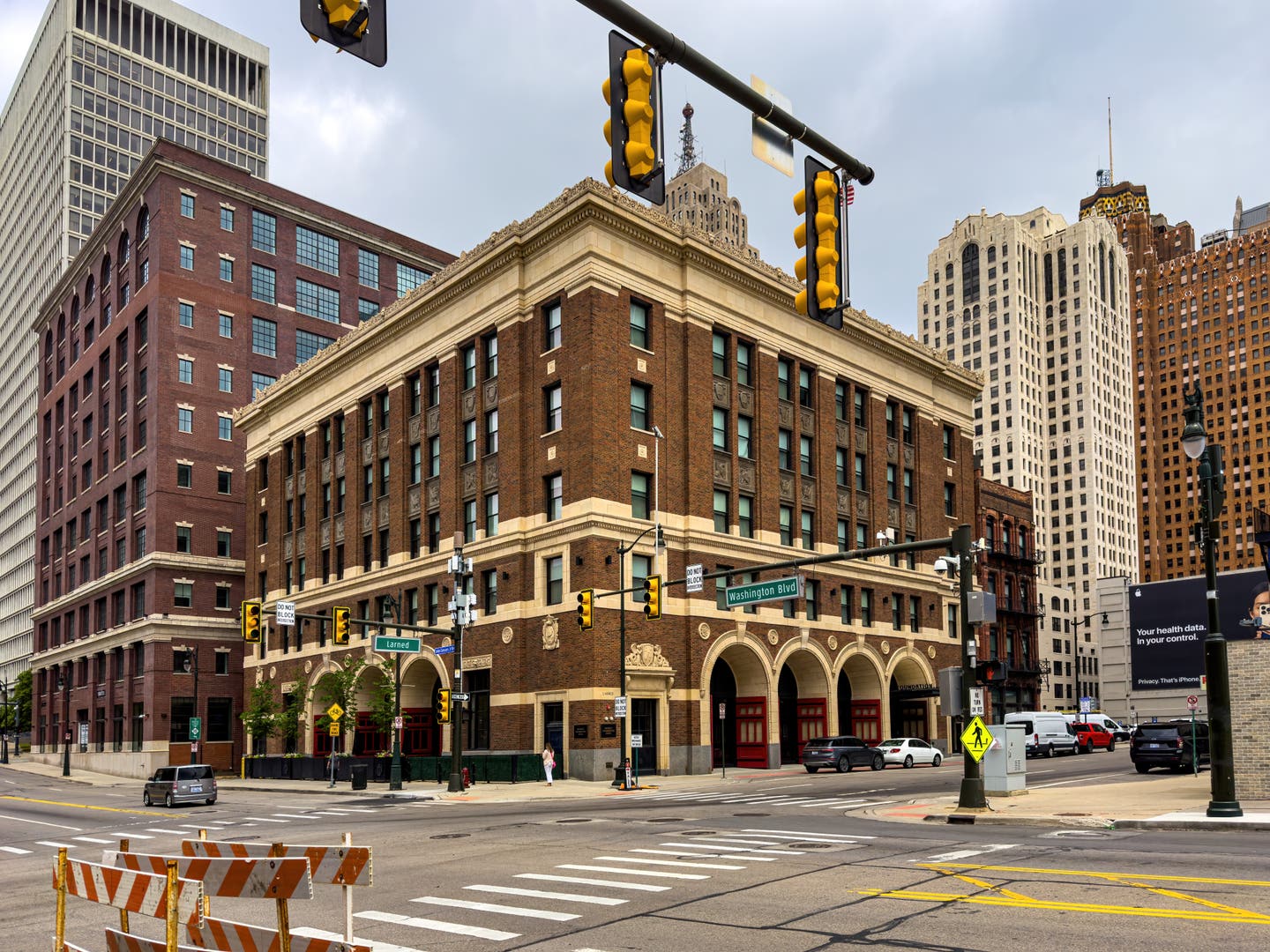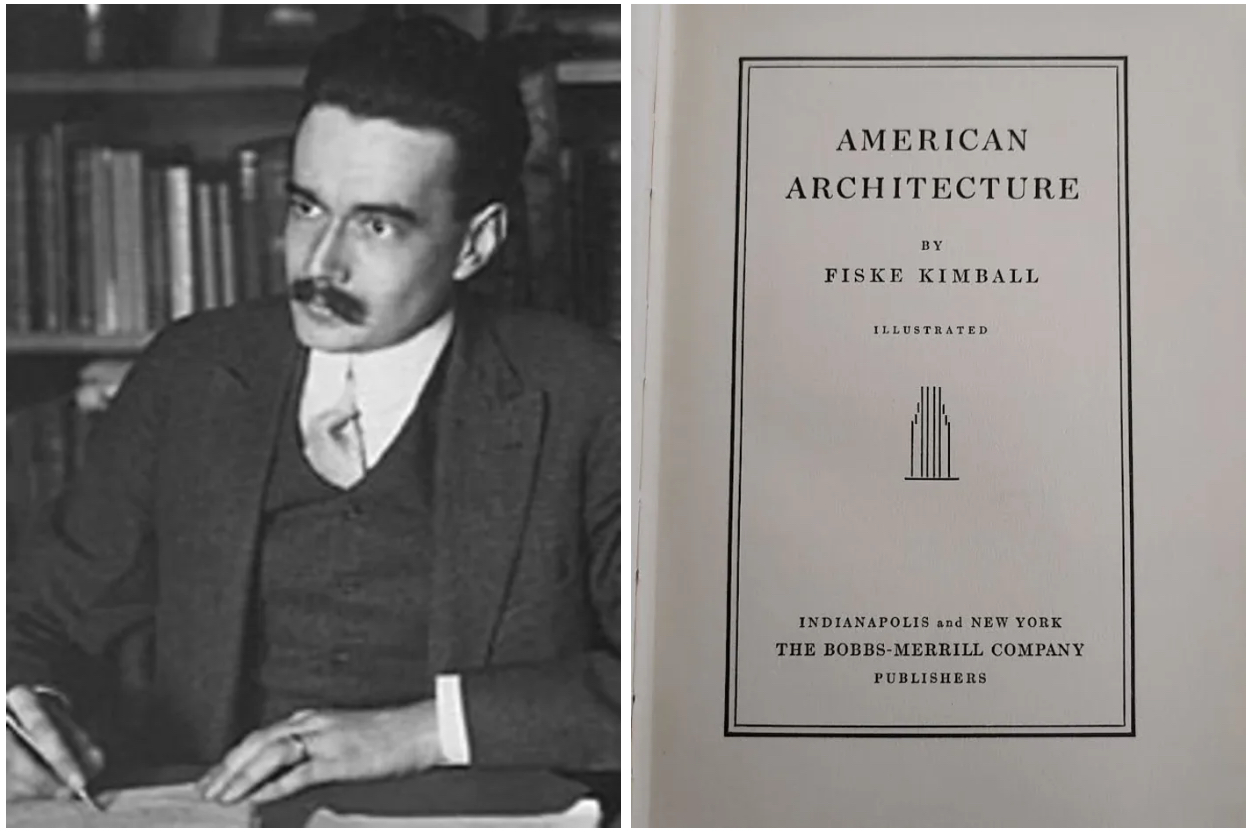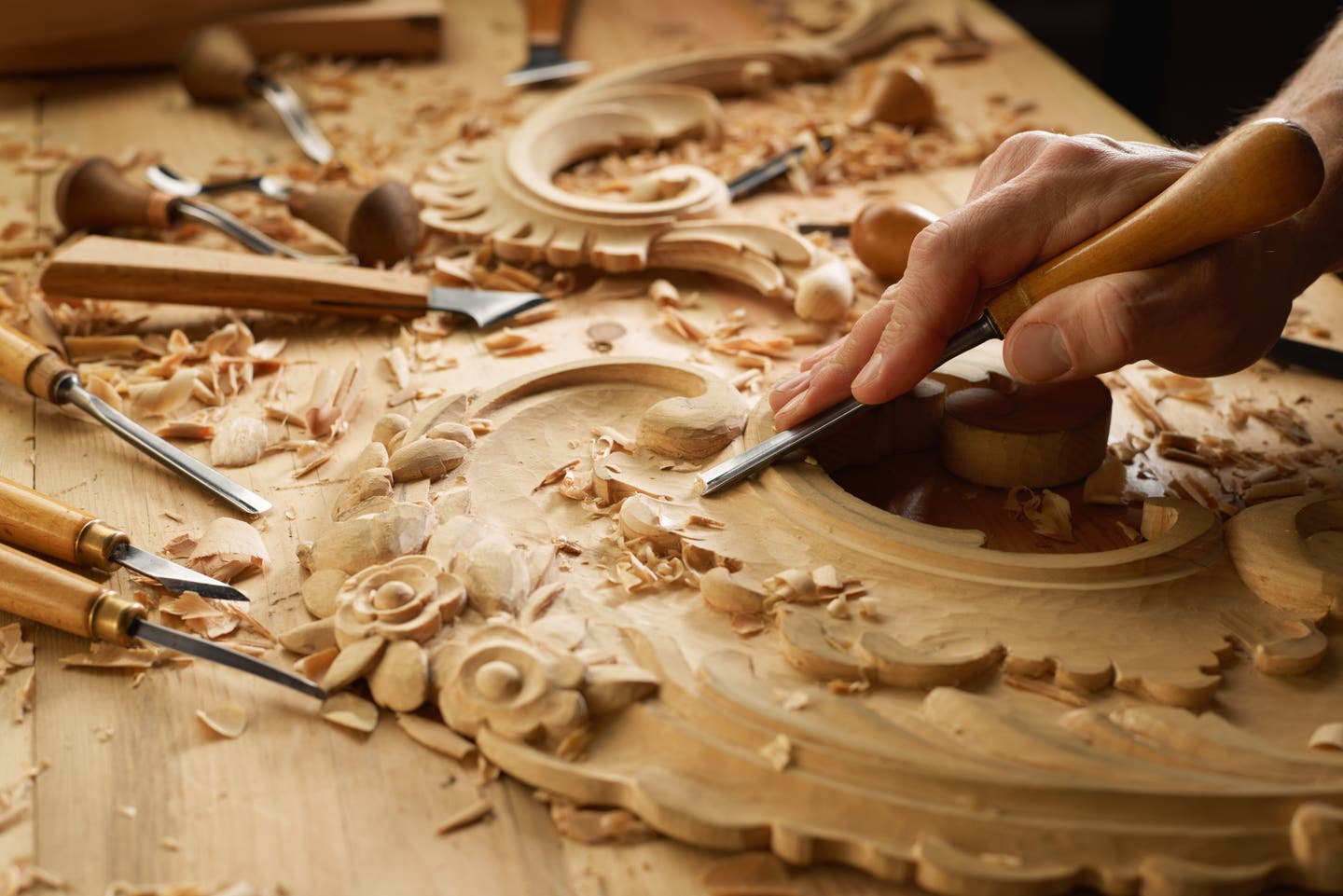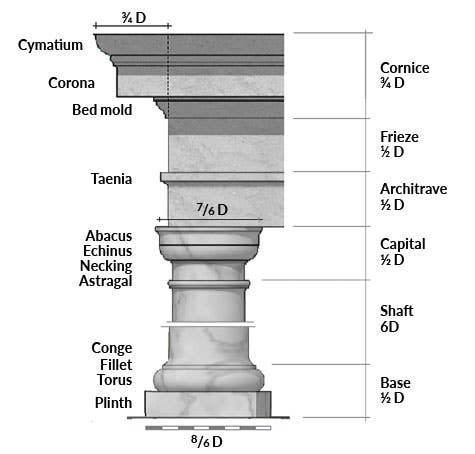
David Brussat
Ode to a Tuscan Column
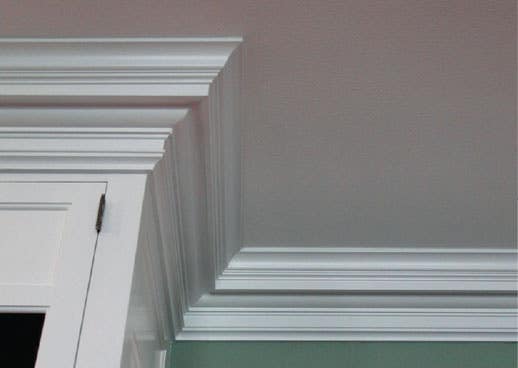



To soften the reader up for the argument that I will make shortly, I first offer a couple of passages from practicing designers who reveal the exhaustive specificity of the levels of craft at which they work.
Referring to an error in a description of how the pediment of a Tuscan Order should be fashioned, John P. Moriarty, a millwork fabricator and carver at J.P. Moriarty & Co. in Somerville, Mass., wrote the following to the TradArch list, which hosts discussions of topics relating to traditional design:
He miscalculates the ratios in two places, first indicating that the overall Tuscan order (column plus entablature) is 8 diameters in height instead of the actual 8-3/4. He goes on to assign the proportions 1/2D, 3/8D and 1/4D to the cymatium, corona and bed respectively, adding up to 1-1/8D. The cornice is actually 3/4D high, with typical proportions closer to 1/4, 1/4 and 1/4. This throws off the proportioning of the room moldings, and works against what he is trying to teach with his article. Finally, there is nothing necessarily wrong with combining profiles on a single molding (which he calls "bumpy crowns") as long as they follow the classical rules.
Whereupon another architect, Michael Rouchell, of Williams Architects in New Orleans, rejoins:
I find it easier to divide the order’s height into 5 equal parts, 4 for the column and 1 for the entablature. For Tuscan, Doric, Ionic, Corinthian and Composite orders I divide the columns by 7, 8, 9 10 and 10 parts and similarly divide the entablature into 7, 8, 9, 10 and 10 parts, except that for the Ionic, the parts are split again into halves, so actually it is 18 parts, but it’s easier to remember it as 9 parts like the column. Having said that, I sometimes slenderize the Tuscan order so that it has more Doric or Ionic proportions, or even more, when using wood, rather than the conventional 7 to 1 proportion, which is suitable for stone and masonry.
I’m certainly glad to hear that Rouchell finds this easier. It’s Greek to me (or maybe Roman). I’ll admit that I am not qualified to rule on who is correct here. Nevertheless, the high degree of specificity all three require to describe how to form the pediment within the Tuscan order, and then to translate this into molding for a ceiling in a house, as Brent Hull does in the article being criticized – “Crown Molding Design Rules,” in Pro Remodeler magazine – has me wondering. If such minute distinctions determine what is correct and what is incorrect in how to use classical orders, that opens the way to some needed “healing” in the theory and practice of building design.
At what point does an architect or craftsman cross the line between the correct and the incorrect? And how is it possible to distinguish the incorrect from the experimental?
Over the years, I’ve seen some pretty heated debate on TradArch over buildings almost everyone in the discussion concedes are poorly detailed or proportioned classical work – “bad trad” in the vernacular. Sometimes, though, I open an email and see the picture of the house and like what I see before I get around to reading how bad it is. After reading the criticism, I want to offer a hanky to the designer of the house to wipe away his tears. Then I want to turn around and smack my fellow TradArchers for their lofty disdain and the hurt it does to the classical revival.
Is “bad trad” really a greater enemy of the classical revival than modern architecture? Certainly not.
Of course there is “really bad trad” of the sort that you find in suburban retail pods whose developers seem to think that shoppers prefer to spend their money in temples of EIFS. To any genuine classicist this is painful to look at. But maybe less so to actual shoppers. On Mineral Spring Avenue, in the city of Pawtucket, R.I., successive generations of crudscape (James Howard Kunstler’s famous coinage) have evolved toward more “traditional” design. Not that it has increased very much in quality. But bad trad can rise well above that level, to where even TradArchers cannot decide. The poster boy of bad trad is the column capital set back from the outer edge of a porch. That I can tell. That’s bad trad. But most people cannot tell.
Since even classical architects enjoy taking a break from the canon, and some even make a habit of it, classical work that bends the rules of the canon can often result in striking architecture. Leon Krier is a well-known experimental classicist, as is the firm of Albert, Righter & Tittmann, in Boston. But how is the man on the street to know what is experimental and what is accidental? He should not need to know, his pleasure should not require knowing, and that is the whole idea.
Anyone who embraces tradition, even if ineptly, has his or her heart in the right place. Rather than demonizing such practitioners, educate them. Even if they cannot quite ever hope to get the proper segmentation of a Tuscan entablature exactly right, they might create enough Vitruvian delight to fool most of the people most of the time. Many a great building of the past might qualify as “bad trad” if observers were grading them instead of loving them. This is not an argument for abandoning standards but a recognition that much worthy architecture, fondly appreciated by all but the most architecturally erudite, can arise along the road to canonizaton.
The before-and-after shots of a building in Skopje that accompany this post should make the point even more clearly. Bad trad as the first building certainly is, I challenge anyone to say they prefer its modernist predecessor.
A movement that mistakes its friends for its enemies will turn all too many of the former into the latter.
For 30 years, David Brussat was on the editorial board of The Providence Journal, where he wrote unsigned editorials expressing the newspaper’s opinion on a wide range of topics, plus a weekly column of architecture criticism and commentary on cultural, design and economic development issues locally, nationally and globally. For a quarter of a century he was the only newspaper-based architecture critic in America championing new traditional work and denouncing modernist work. In 2009, he began writing a blog, Architecture Here and There. He was laid off when the Journal was sold in 2014, and his writing continues through his blog, which is now independent. In 2014 he also started a consultancy through which he writes and edits material for some of the architecture world’s most celebrated designers and theorists. In 2015, at the request of History Press, he wrote Lost Providence, which was published in 2017.
Brussat belongs to the Providence Preservation Society, the Rhode Island Historical Society, and the Institute of Classical Architecture & Art, where he is on the board of the New England chapter. He received an Arthur Ross Award from the ICAA in 2002, and he was recently named a Fellow of the Royal Society of the Arts. He was born in Chicago, grew up in the District of Columbia, and lives in Providence with his wife, Victoria, son Billy, and cat Gato.






