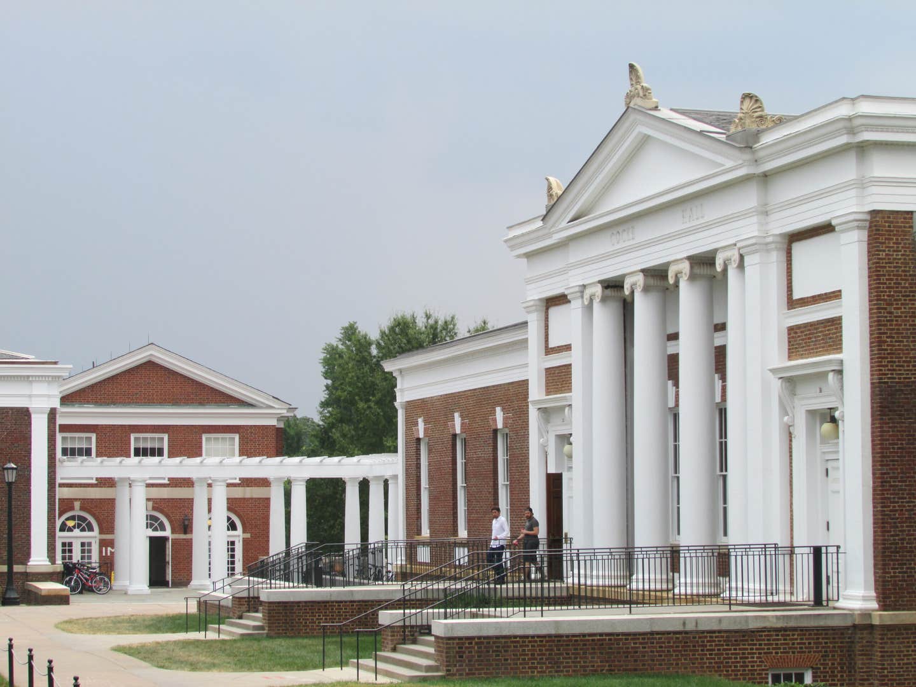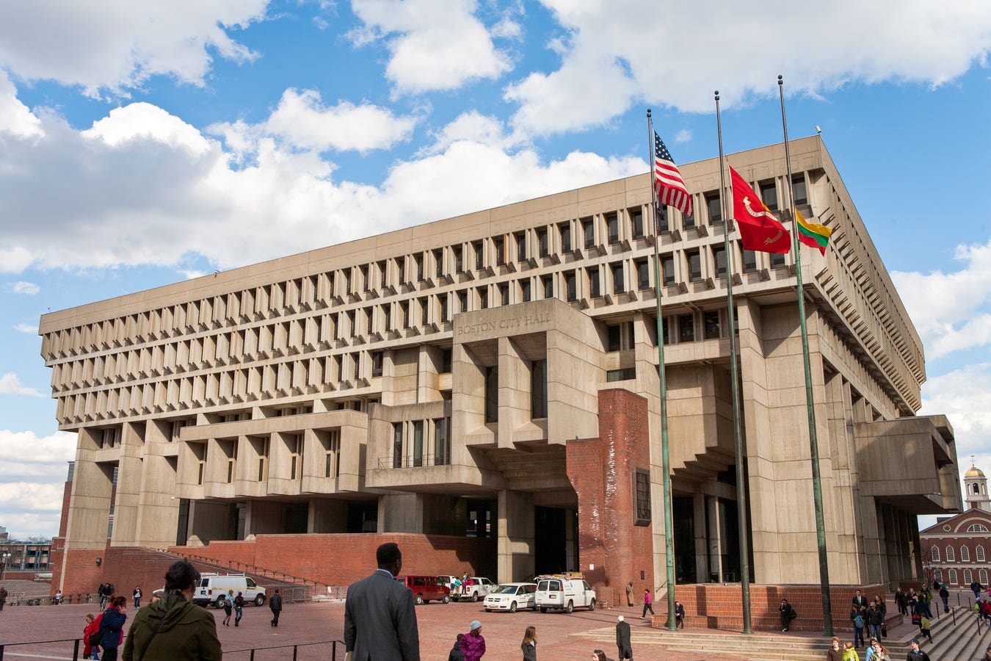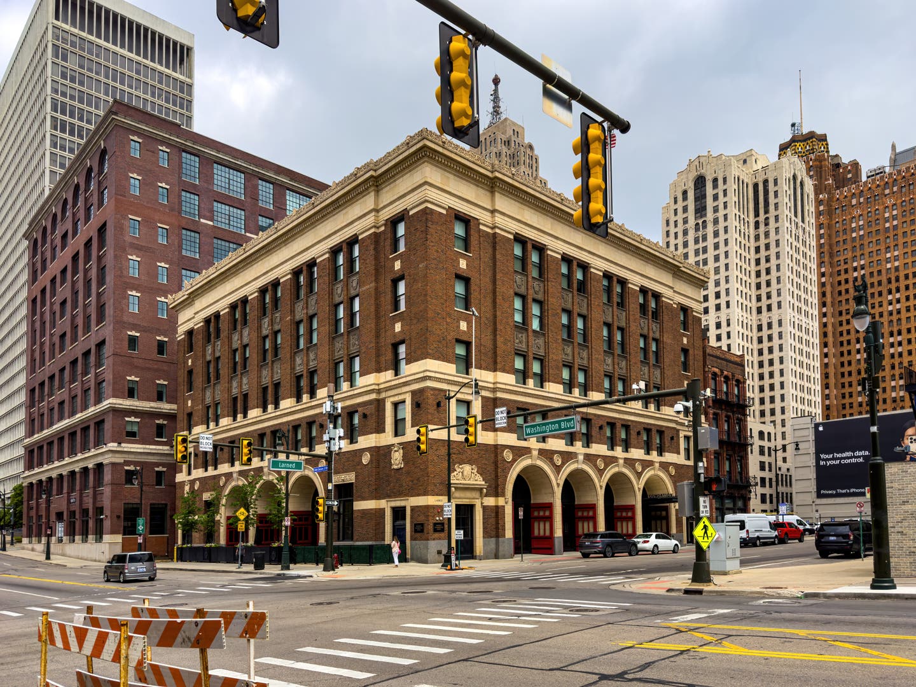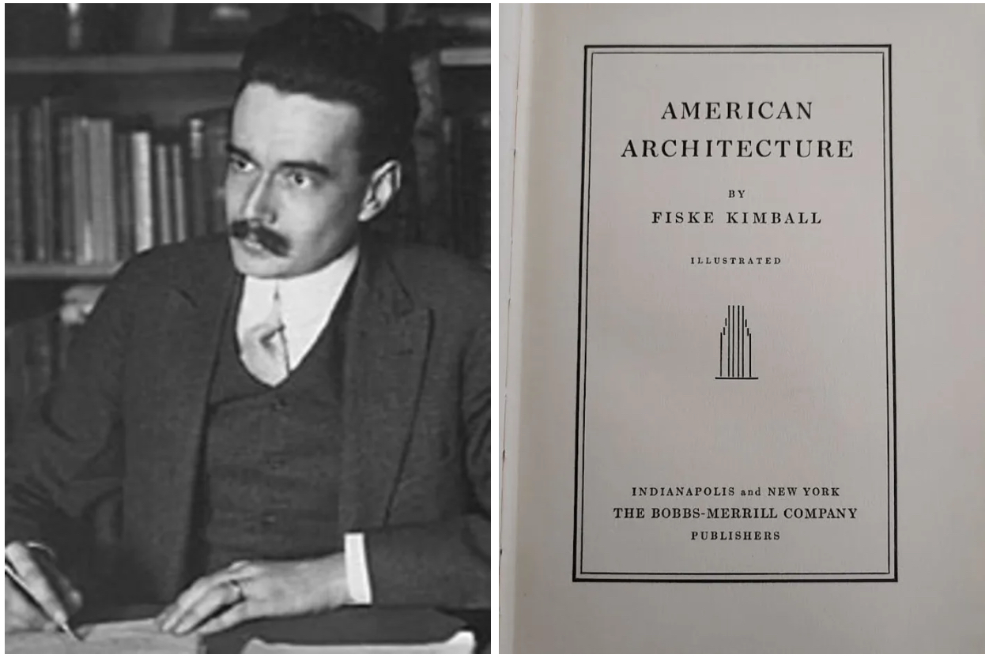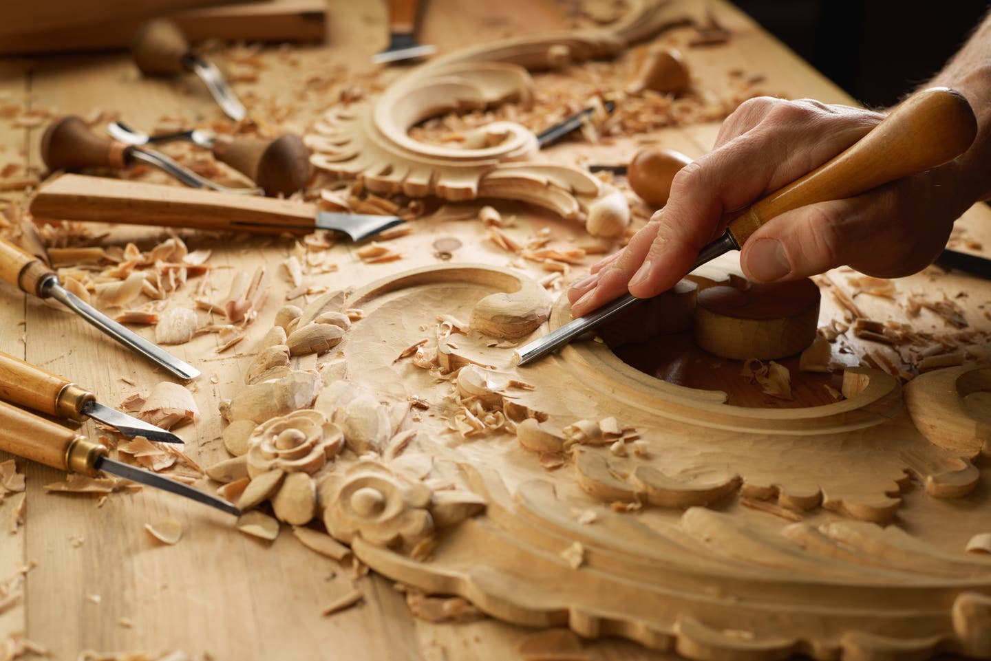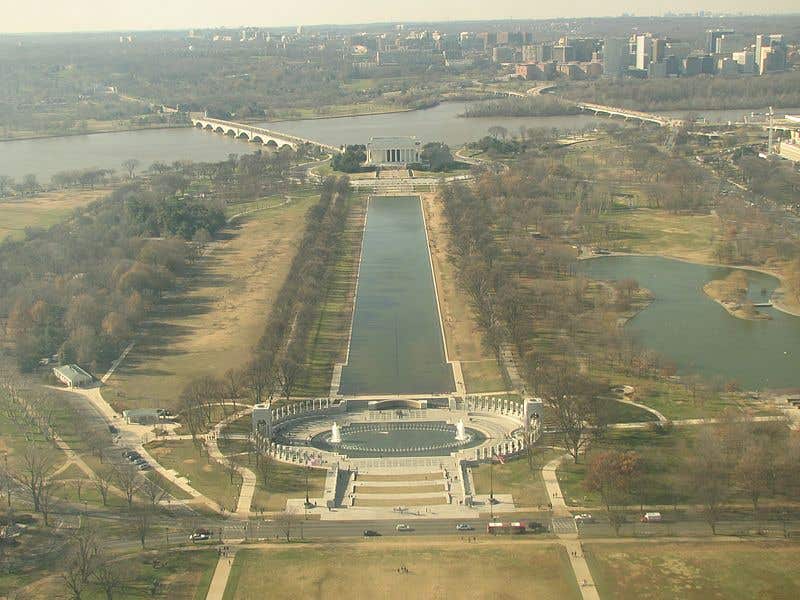
Carroll William Westfall
Three 20th-Century Cities
The Sacred City-State of the Vatican became an isolated entity in an ancient city in 1929. You see its presence in Rome when you see cars with SCV on license plates scurrying around town. Ancient, pagan Rome became the center of the Roman Catholic Church when the Emperor Constantine sanctioned Christianity in 303 and built a large Basilica at the burial site of Peter, Christ’s martyred companion. Beginning in 1506 it began to be replaced by the present Basilica where the Swiss guards wear the uniforms designed in those years.
The popes replaced the emperors as rulers, and continued to control much of central Italy until well into the nineteenth century when Italy’s unification began. But Rome did not become its capital until 1870 when the French withdrew their support of the pope’s dominion over the city. The new secular Italian state confiscated all the papal property, and the pope exiled himself inside the Vatican’s protective medieval and Renaissance walls. Italy awarded France the Palazzo Farnese in return for its assistance in capturing Rome, and it remains its embassy.
Benito Mussolini came to power in 1922 promising to restore good relations with the papacy. In 1929 a concordat gave the Church dominion and sovereignty over the SCV’s 110 acres dominated by the St. Peter’s and the Vatican Palace. In celebration, Mussolini razed a long stretch of very old buildings leading up to Bernini’s great Piazza. That urban fabric had allowed the Piazza to obscure the basilica and offer the surprise of its grandeur after passing through its sweeping colonnades, and it provided intimacy for a large crowd gathered for papal blessings. But ever since Mussolini’s project, the surprise and intimacy have been lost to visitors who make their way up that tedious approach.
Another world-class city makes much better use of its wide approaches and monumental buildings. They are the substance of the District of Columbia originally planned by Peter Charles L’Enfant, Thomas Jefferson, and George Washington. After it was a half century old its classicism was overwhelmed by romanticism. The grassy central Mall was replanted as a simulated countryside displaying American flora, and the white classical buildings were given red brick and brownstone neighbors with the color of the earth. Into this American garden, as into every corner of the nation, the new age arrived driven by steam and speed with a railroad laid across the Mall to a station in it.
American cities were taking on a new appearance in 1894 when a 12 story apartment building called the Cairo Flats poked above the city’s buildings. Its citizens were provoked to call for a height ordinance; it is still in force. America began taking a larger stance in the world, and people came to believe the capital was not a proper emblem of the nation’s new role in the world, one that the original city expressed very well. To restore it, enlarge it, and bring it up to date a Senate commission convened a landscape architect, a sculptor, and three of America’s best architects to address the city’s physical appearance. Its 1902 McMillan Plan restored and enlarged the original L’Enfant plan and sketched out the disposition of new buildings. It has guided development down to the present day.
Guided, but not controlled. The plan guided the development of the Federal Triangle and the Mall, but lost control after World War II’s end. A slum near the Capitol was cleared and L’Enfant Plaza was built amidst the large buildings of newly instituted government agencies. They displayed competitive Modernisms and producing a deadened district. And over on the Mall architects were given free rein to display their anti-traditional creativity. The newest buildings display their unique role in America of what they contain, whether it be Modernist Art, or Native American objects, or the contribution of African-Americans, in buildings that are determined to stand out with aggressive individualism rather than join in making their unique contribution to the nation’s unity and pluralism.
In 1847 when the government thought the ten-mile-square reserved for the Federal District would never be filled, it retroceded the Virginia portion. A little later the Arlington National Cemetery was established in Virginia to receive the Civil War’s Union dead. The 1902 Plan connected it to the nation. An axis emblematic of the restoration of the nation’s union runs from the Capitol through the Mall and the Lincoln Memorial and across the Arlington Memorial Bridge over the Potomac to the solemn place holding the nation’s honored dead, an able illustration of the capacity of traditional architecture and urbanism to become visual emblems of a nation’s purpose.
For more than two centuries the urbanism’s bones have guided development. Its original, carefully contrived plan of diagonal streets intrudes on a rectangular grid where the residents of this self-governing municipality live with their families along narrower streets lined with houses and shops interrupted by schools and churches. Lording over its streets are the wide avenues intersecting with one another with some aimed at the three points that the topography features with the three buildings that play the most important roles in the nation’s governing. These two scales, local and national, coexist within what is now a urban place with landscape offering parks and riverfronts and a cityscape of commercial and government buildings and others serving the activities that Americans relish, from spectator sports to opera.
My final example is a place active for a mere four years. In 1939 after defeating Poland Germany began converting that conquered land in the east into an agricultural paradise for Germans. To do the work the Polish population was forced into labor camps such as the one near the town of Auschwitz. In 1941 that camp was given the additional task of exterminating those whom the Nazis considered subhuman, and in 1942 it was enlarged to hold forced laborers for the contiguous Birkenau synthetic rubber plant.
Architects and military personnel planned and organized it carefully and skillfully: outside an electrified, rectangular barbed wire enclosure were the governmental, administrative, and utilitarian facilities and a village for the Nazi SS soldiers’ families, all in brick. A gateway cynically stated, ARBEIT MACHT FREI. Inside the enclosure were gridded sections with wooden and brick buildings flanking a large assembly area. People arrived by rail from throughout Nazi occupied Europe in crowded cattle cars according to a precise to disembark near the open area. Here the selection occurred: adult males with strength for labor were separated from everyone else. The laborers would be crowded into insufferably overcrowded barracks, and the others were told they would receive showers and were sent to barracks until it was their turn, or they went directly to a brick building with an ominous smokestack. Stripped, they were herded down into shower rooms, actually the gas chambers, each holding 2,000 or 3,000; sealed in, all were dead in 20 minutes. “Special squad” prisoners removed their bodies and incinerated them in furnaces beneath the tall chimney that filled the district’s air with cinder and the stink of their burned flesh.
Of the 1.3 million people arriving by rail, most were gassed except for 200,000 who died from disease or starvation and the few who outlived their captivity before the Russians reached them in 1945. Here was a special, architect-designed “city” whose buildings and disposition left no doubt about the purpose it served. It now lives into the present to remind us, as the title of a recent exhibition and book by Robert Jan van Pelt notes, Auschwitz: Not Long Ago. Not Far Away.
Carroll William Westfall retired from the University of Notre Dame in 2015 where he taught architectural history and theory since 1998, having earlier taught at Amherst College, the University of Illinois in Chicago, and between 1982 and 1998 at the University of Virginia.
He completed his PhD at Columbia University after his BA from the University of California and MA from the University of Manchester. He has published numerous articles on topics from antiquity to the present day and four books, most recently Architectural Type and Character: A Practical Guide to a History of Architecture coauthored with Samir Younés (Routledge, 2022). His central focus is on the history of the city and the reciprocity between the political life and the urban and architectural elements that serve the common good. He resides in Richmond, Virginia.





