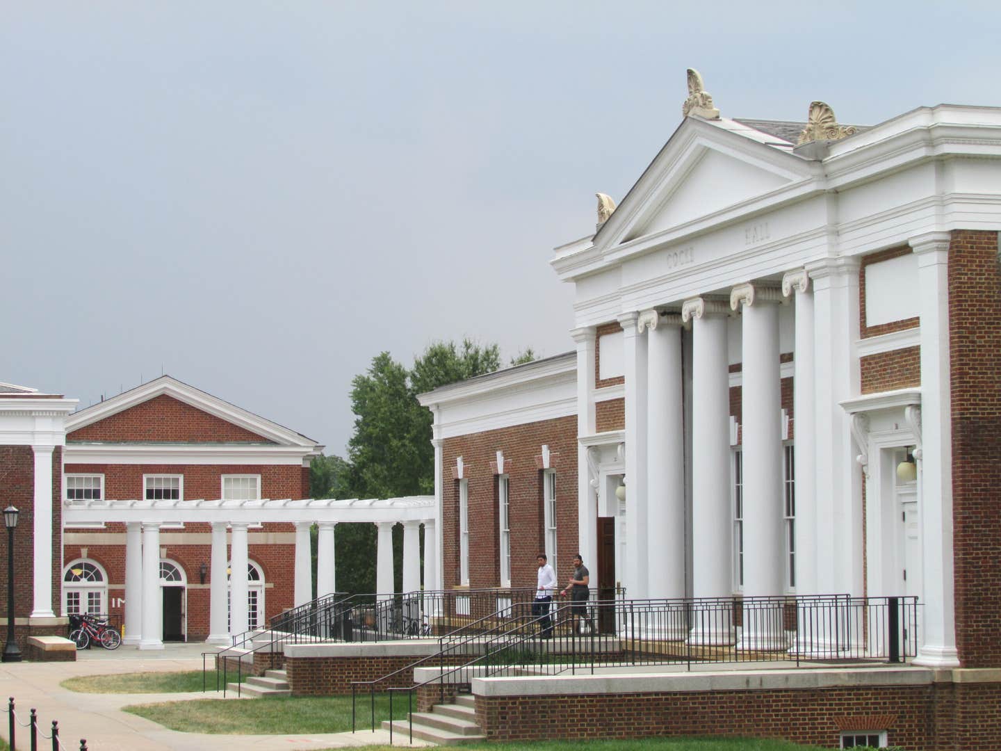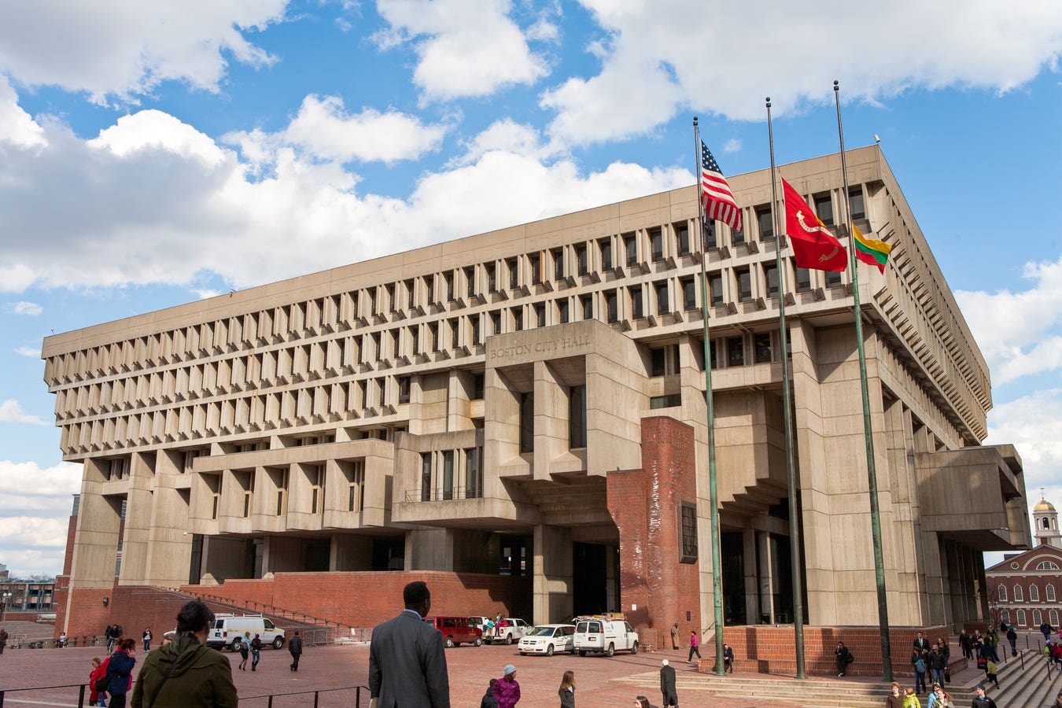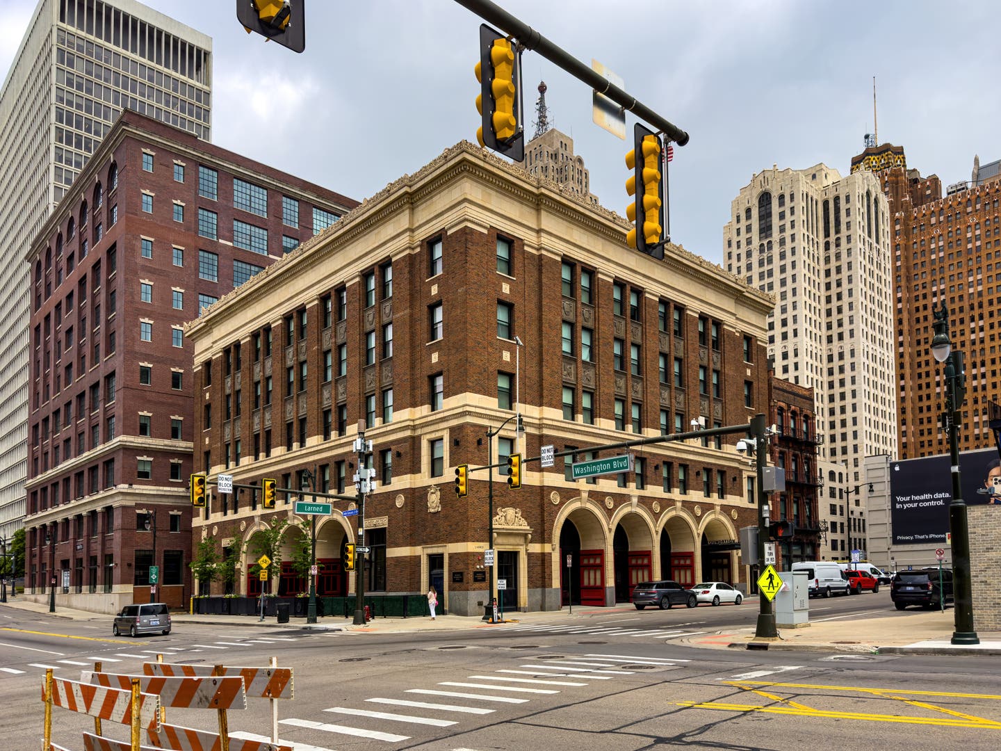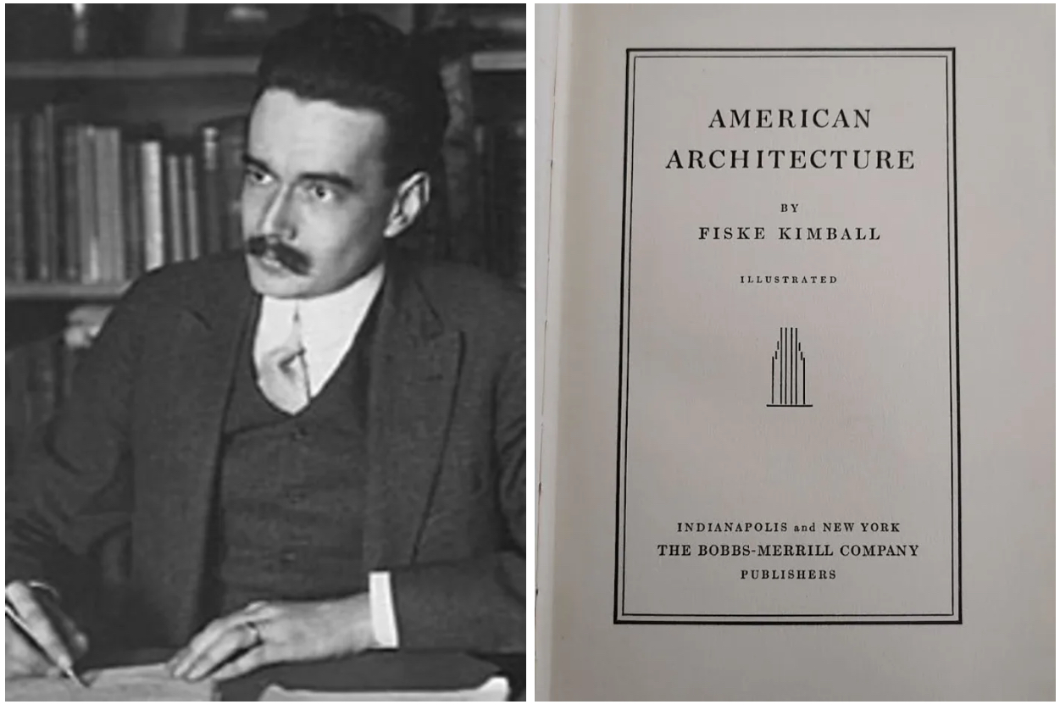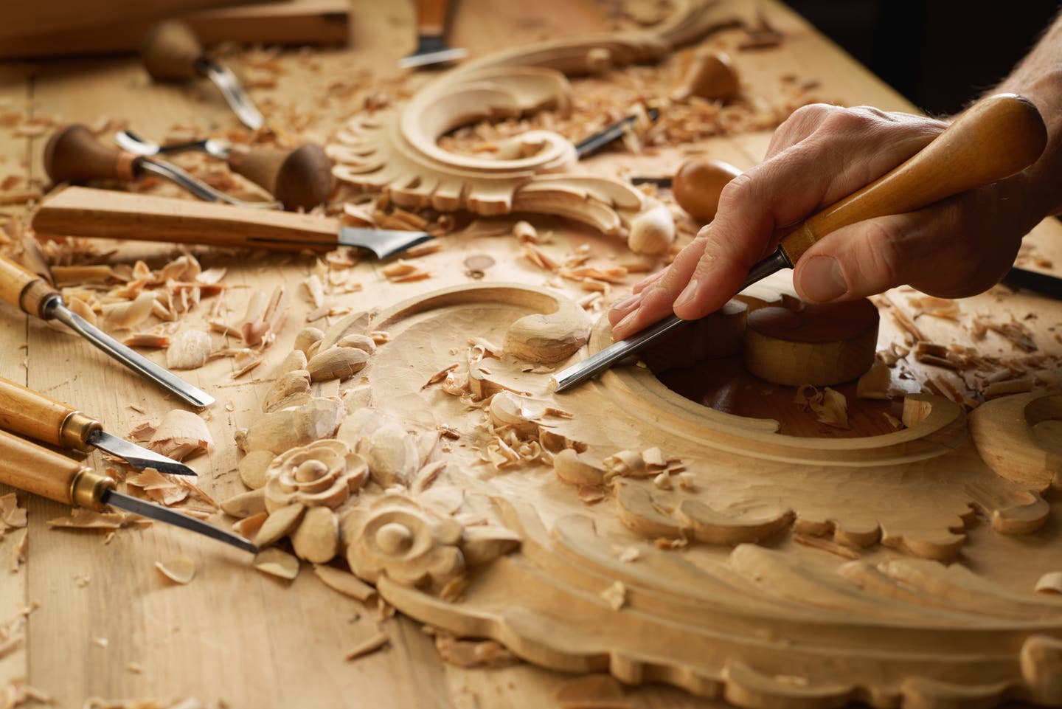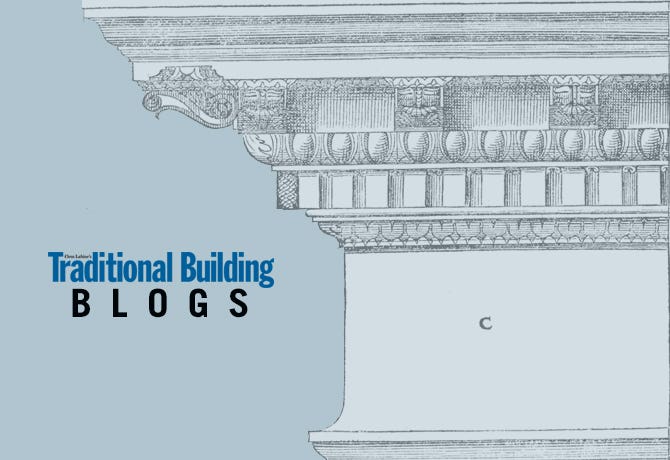
Rudy Christian
The Replacement Value of Traditional Building
One thing that really gets under my skin is paying for insurance. I realize that some forms of insurance are critical to maintaining our society, auto insurance for example, but other forms of insurance have become a requirement for more insidious reasons. I have no intention of wading into the health insurance debate, but homeowners' insurance is the kind I have a bone to pick with. Having just gone through the tedious process of refinancing our home, I was forced once again to deal with homeowners' insurance because one of the requirements of the HARP loan program is to establish an escrow account that is used to pay for both insurance and property taxes.
That got me thinking about the costs involved to repair the damage done by some of our recent natural disasters and about what that means in the big picture of how we build. Hurricane Sandy clearly caused distress for a tremendous number of people on the East Coast and reportedly caused $62 billion of damage. Hurricane Katrina changed the lives (and took many) of the residents of much of the Gulf Coast and reportedly caused a record $81 billion in damage. The unfortunate truth is that these numbers represent the amount of damage paid for by insurance. The actual impact is unknown in both cases. We will never know the dollar value attributed to what was lost by people without insurance or damage that wasn't covered by insurance.
After Katrina, I was asked to represent PTN, in an effort involving the National Trust for Historic Preservation (NTHP) and the World Monuments Fund (WMF), in appraising the damage done to the historic structures in and around New Orleans. The focus was less on the storm damage than on the damage that could happen following the storm. The effort was named Alternatives to Demolition. The concept was to assist in keeping historic buildings with storm damage from being bulldozed because they had been condemned during the ensuing assessment process. Inevitably, it was an effort that was easier for some to see the value in than others.
The best insurance Historic Homes have is how they were built
I was not prepared, in more ways than one, for what I would see in the path of Katrina's destruction. The devastation was staggering, as was the lack of animal life, including human. The storm had rendered much of the Gulf Coast temporarily uninhabitable for both man and beast. It was difficult to grasp, but it created a perspective from which I was allowed to see, appreciate and question my understanding of our environment, both natural and built.
My mandate was to focus on the built environment, and I quickly realized I had to un-focus my attention on the storm damage and learn to relate to the myriad other factors that were a threat to the historic buildings I had come to assess. I was engulfed in the reality that buildings can't take care of themselves and soon became acutely aware that entire neighborhoods were at risk because the people who lived there had been evacuated. Before people were allowed to return, the risk of doing so had to be assessed by government officials who were in way over their heads, even though the water had receded.
Part of the problem was that the homeowners could not influence the decision-making process because they weren't able to be involved. For the most part, their buildings had to fend for themselves in an environment resembling the scrape-and-build mentality so prevalent in areas where gentrification, investment and development combine to cause old buildings to be viewed as detriments to progress. If no one had come to their defense, many historic buildings would have been demolished because their value could not be perceived by building inspectors and insurance adjusters.
What really began to come into focus for me was the fact that I was looking at historic buildings in the aftermath of a hurricane for the very first time, but the historic buildings around me were looking at the aftermath of another hurricane. Depending on their age, they may have weathered 10, 20 or more hurricanes. The same could not be said of the newly constructed buildings, which suffered significantly or were lost completely.
Historic homes can't save themselves, but the way they're built helps
Katrina had come ashore in southwest Mississippi, where the storm surge in the historic town of Bay St. Louis was 24 ft. above sea level. Entire historic districts suffered very heavy damage, but as I walked along what was Beach Boulevard with Marty Hilton of the WMF and Lou Linden of the NTHP, several houses stood out in that they had suffered damage but appeared to be in good condition structurally. As we got closer, I realized I was looking at one home in particular where siding and part of the wall had been torn away to reveal timber framing with pegged joinery.
The owner's son and daughter were there with some friends cleaning up debris and invited us to come in and see the historic American Cottage style home. Because the house was built on a ridge roughly 10 ft. above sea level and was also raised up on brick piers, the surge water hadn't made it to the high plastered ceilings but had filled the house up with several feet of sea water before finding its way back out through doors and wall openings. Studying the hand-planed, tall single-board trim around the floors and the water mill-sawn framing, it was clear the structure had been built in the very early 19th century. Katrina was clearly not its first hurricane rodeo.
The family questioned us about what they should do, since they had been told by local contractors and their insurance adjuster that the house should be demolished. We explained to them that their house was a wonderful example of both a classic architectural style and a house that had been built to withstand the force of hurricanes and had done so for nearly two centuries. In effect, the way the house had been constructed was its own form of insurance. We explained that with some careful cleanup and repair, the home could easily be returned to its historic majesty. The bright smiles on their faces may have been the first ones since the storm had challenged their lives and property.
As we continued on our quest to save the historic homes along the Gulf that had survived Katrina from destruction by the human aftermath of the storm, the reality became clear that the best insurance they had was how they were built. The lime-based plaster walls with cypress lathe held up totally intact after an extended period submerged in flood water, compared to homes that had been re-muddled with modern drywall and were covered with wide bands of black mold. The quarter-sawn heart-pine floors were still pristine under a layer of mud, while the modern replacement floor systems were swollen and buckled beyond salvage. The reality that the older homes were built for disasters, decades prior to the introduction of homeowners; insurance in the 1950s, was becoming glaringly obvious.
How quickly we forget how and why we should build to withstand the forces of nature. In today's world, images of neighborhoods demolished by natural disasters are commonplace, but how many people realize that the real reason we see higher and higher damage estimates has largely to do with how substandard so much of what we build today is when subjected to the powerful forces of nature? In truth, building codes were created for the most part to protect mortgage and insurance companies, but why is the bar set so low? As my builder friend John Abrams once said, "When someone says that everything they build meets code, what they are really saying is that if they built it any worse, it would be illegal."
Don't get me wrong. I'm not saying we should do away with homeowners' insurance, but if the mortgage company is going to force us to pay for it, shouldn't there be a sliding scale that provides traditionally built homes with lower premiums because they are built to survive the environment in which they are built? If it doesn't really matter how well your home is built, I guess it makes sense to build it cheaply so you can afford the insurance that will replace it when Mother Nature throws another temper tantrum.
Rudy R. Christian is a founding member and past president of the Timber Framers Guild and of Friends of Ohio Barns and a founding member and executive director of the Preservation Trades Network. He is also a founding member of the Traditional Timberframe Research and Advisory Group and the International Trades Education Initiative. He speaks frequently about historic conservation and also conducts educational workshops. Rudy has also published various articles, including “Conservation of Historic Building Trades: A Timber Framer’s View” in the “APT Bulletin,” Vol. XXXIII, No. 1, and his recent collaborative work with author Allen Noble, entitled “The Barn: A Symbol of Ohio,” has been published on the Internet. In November 2000, the Preservation Trades Network awarded Rudy the Askins Achievement Award for excellence in the field of historic preservation.
As president of Christian & Son, his professional work has included numerous reconstruction projects, such as the historic “Big Barn” at Malabar Farm State Park near Mansfield, OH, and relocation of the 19th-century Crawford Horse Barn in Newark, OH. These projects featured “hand raisings,” which were open to the public and attracted a total of 130,000 interested spectators. He also led a crew of timber framers at the Smithsonian Folk Life Festival, Masters of the Building Arts program, in the re-creation and raising of an 18th-century carriage house frame on the Mall in Washington, DC. Roy Underhill’s “Woodright’s Shop” filmed the event for PBS, and Roy participated in the raising.
Christian & Son’s recent work includes working with a team of specialists to relocate Thomas Edison’s #11 laboratory building from the Henry Ford Museum to West Orange, NJ, where it originally was built. During the summer of 2006, Rudy; his son, Carson; and his wife, Laura, were the lead instructors and conservation specialists for the Field School at Mt. Lebanon Shaker Village, where the 1838 timber frame grainery was restored. In July and August 2008, Rudy and Laura directed and instructed a field school in the Holy Cross historic district in New Orleans in collaboration with the University of Florida and the World Monuments Fund.
Rudy studied structural engineering at both the General Motors Institute in Flint, MI, and Akron University in Ohio. He has also studied historic compound roof layout and computer modeling at the Gewerbe Akademie in Rotweil, Germany. He is an adjunct professor at Palomar College in San Marcos, CA, and an approved workshop instructor for the Timber Framers Guild.





