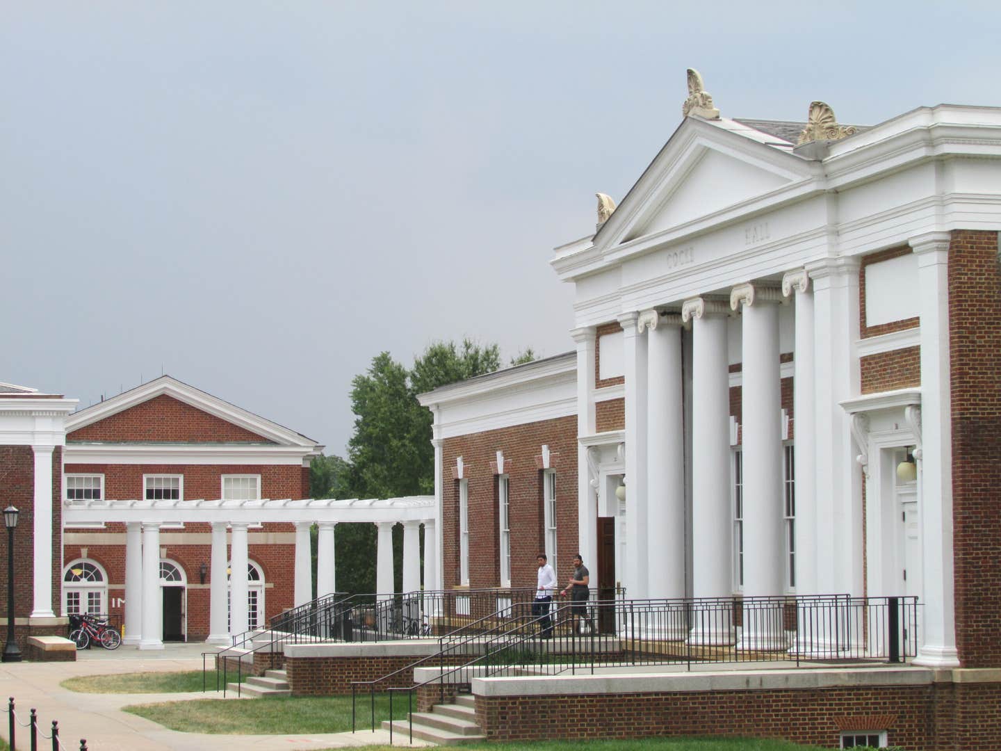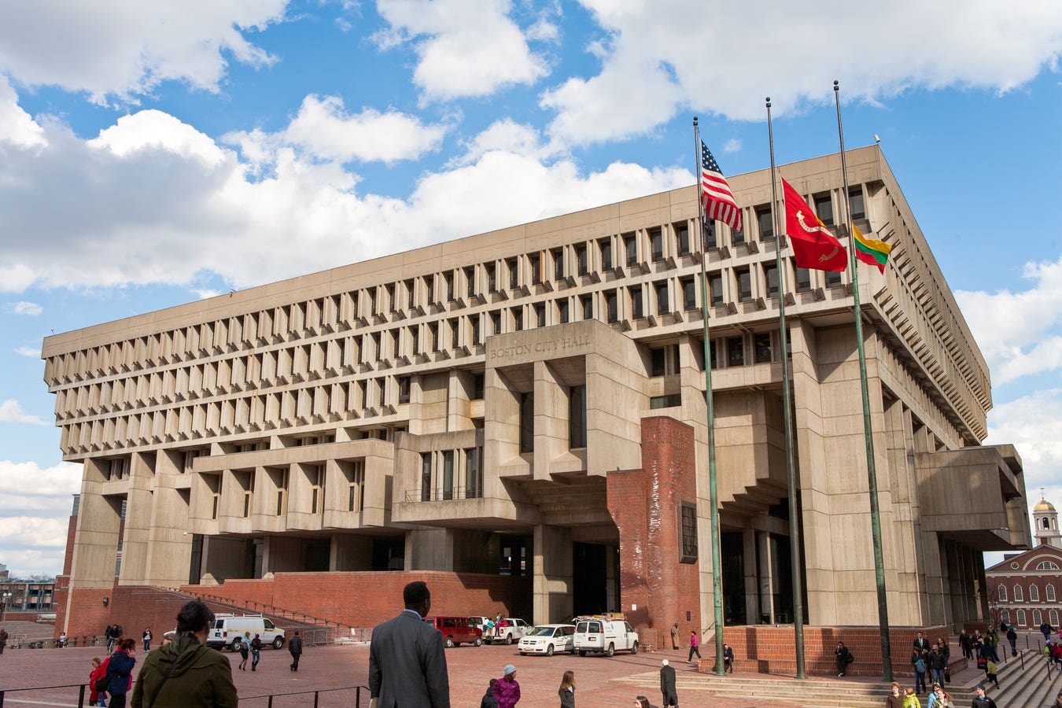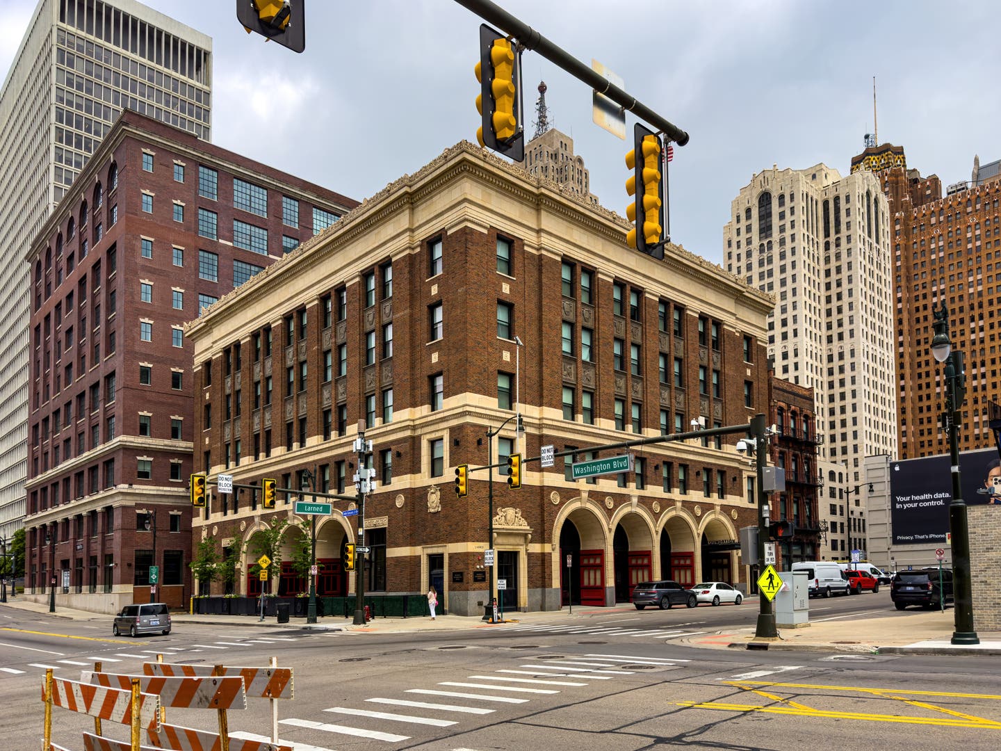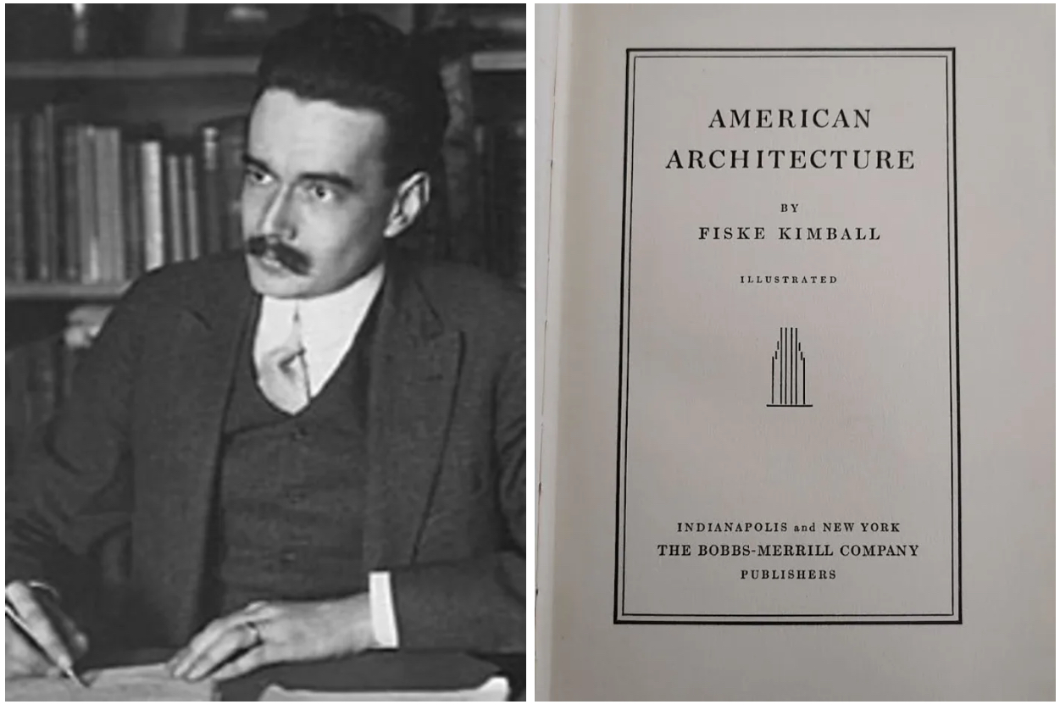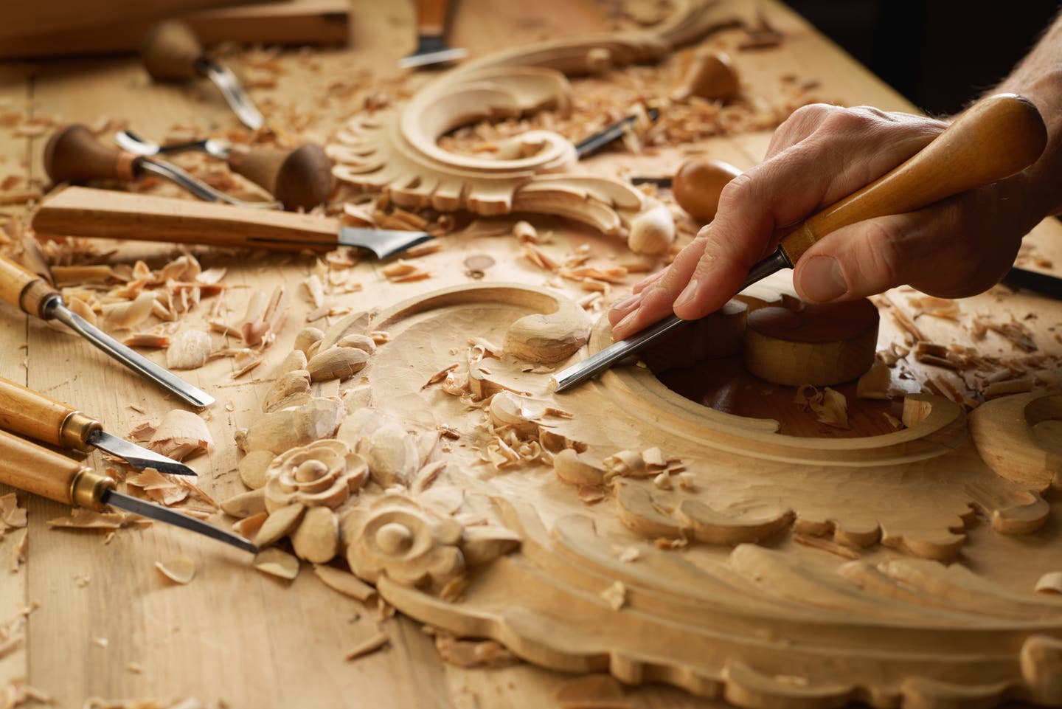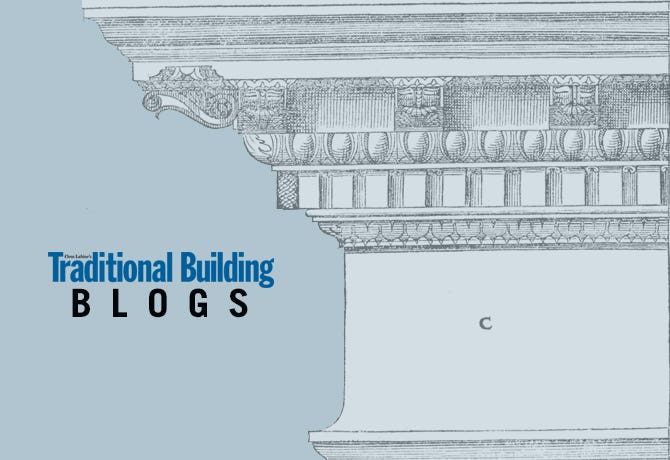
Rudy Christian
The Master’s Rule
Have you ever considered how many tools a modern builder uses that didn’t exist 100 years ago? Or 200 years ago? Or 500 years ago? It’s interesting to me how many people have a great appreciation for historic buildings and no real appreciation for how they were built. In the manufactured world we live in today buildings are basically assembled from prefabricated parts. The builder’s tool box is full of “assembly” tools, often specialty tools sold by the manufacturer of some component of the building.
When buildings were built by hand the builder needed hand tools that were suited to fabricating the parts of the building from raw materials. Many of those tools still exist and are still in use today and for someone with a basic understanding of construction they are recognizable. Hammers, chisels, levels and tape measures are available at the local big box store and most people have a fairly good idea of how they are used. But they would find it hard to believe that the level and tape measure, as we know them, are modern conveniences that yesterday’s builders didn’t have access to.
Anyone familiar with the use of sacred geometry in building design is aware that actual units of measurement, like feet and inches or meters, aren’t really necessary. Laying out a building and all of its various parts can be accomplished through proportion and arcs and the results reveal classical balance and a naturally attractive appearance. Measuring a building that was laid out using sacred geometry can present a challenge, but so can measuring a building laid out using units of measurement.
Novelty isn't necessary
In the United States the length of a foot measure wasn’t standardized until 1893 and an international standard wasn’t set until 1959. The length of a one foot measure prior to standardization could vary. This wasn’t a matter of much consequence until the industrial age and the construction of a rail system connecting cities together across the country. Without standardization of manufactured components replacement parts couldn’t be guaranteed to fit.
Standardization of building components is just as important in an age of construction based on them, but in a time when buildings were built by hand standardization had little real value. As long as the same unit of measurement is used throughout the building of the house everything fits, but if the house next door is built based on a different unit of measurement it doesn't make any difference. This, in fact, is exactly the case with most of our 19th-century buildings and all of our 18th-century and earlier ones.
It is quite likely that only one person, the master builder, on a historic construction site had a rule. This rule would be used as reference for any layout to be done on the site. The apprentice carpenter would set his dividers to the master’s rule and duplicate that setting to a “story pole” or directly to the piece he is working on. Long measurements would be accomplished by “stepping off” multiple units with the divider set to the master’s rule as well, and foundations could be made square by stepping off a “3-4-5” triangle (the Pythagorean theorem). If the rule itself were a little shorter or longer than a fellow master builder’s it had no affect on the quality of the building.
In my trade (timber framing) the historic buildings we work on were all constructed prior to measurement standards which can make documentation somewhat challenging. Luckily the majority of timber frames built since 1800 have been laid out using a system called “square rule” which takes advantage of working to set dimensions and making common members interchangeable. Knowing this means dimensions that the builder was working to can easily be established as can slight discrepancies from them. Charting those discrepancies allows a proportional error to be established which can then be used to adjust the actual measurements to the nominal measurements the builder had in mind. In other words, using a little time traveling trickery I can figure out how long the master’s rule really was; something he never knew or needed to.
Rudy R. Christian is a founding member and past president of the Timber Framers Guild and of Friends of Ohio Barns and a founding member and executive director of the Preservation Trades Network. He is also a founding member of the Traditional Timberframe Research and Advisory Group and the International Trades Education Initiative. He speaks frequently about historic conservation and also conducts educational workshops. Rudy has also published various articles, including “Conservation of Historic Building Trades: A Timber Framer’s View” in the “APT Bulletin,” Vol. XXXIII, No. 1, and his recent collaborative work with author Allen Noble, entitled “The Barn: A Symbol of Ohio,” has been published on the Internet. In November 2000, the Preservation Trades Network awarded Rudy the Askins Achievement Award for excellence in the field of historic preservation.
As president of Christian & Son, his professional work has included numerous reconstruction projects, such as the historic “Big Barn” at Malabar Farm State Park near Mansfield, OH, and relocation of the 19th-century Crawford Horse Barn in Newark, OH. These projects featured “hand raisings,” which were open to the public and attracted a total of 130,000 interested spectators. He also led a crew of timber framers at the Smithsonian Folk Life Festival, Masters of the Building Arts program, in the re-creation and raising of an 18th-century carriage house frame on the Mall in Washington, DC. Roy Underhill’s “Woodright’s Shop” filmed the event for PBS, and Roy participated in the raising.
Christian & Son’s recent work includes working with a team of specialists to relocate Thomas Edison’s #11 laboratory building from the Henry Ford Museum to West Orange, NJ, where it originally was built. During the summer of 2006, Rudy; his son, Carson; and his wife, Laura, were the lead instructors and conservation specialists for the Field School at Mt. Lebanon Shaker Village, where the 1838 timber frame grainery was restored. In July and August 2008, Rudy and Laura directed and instructed a field school in the Holy Cross historic district in New Orleans in collaboration with the University of Florida and the World Monuments Fund.
Rudy studied structural engineering at both the General Motors Institute in Flint, MI, and Akron University in Ohio. He has also studied historic compound roof layout and computer modeling at the Gewerbe Akademie in Rotweil, Germany. He is an adjunct professor at Palomar College in San Marcos, CA, and an approved workshop instructor for the Timber Framers Guild.




