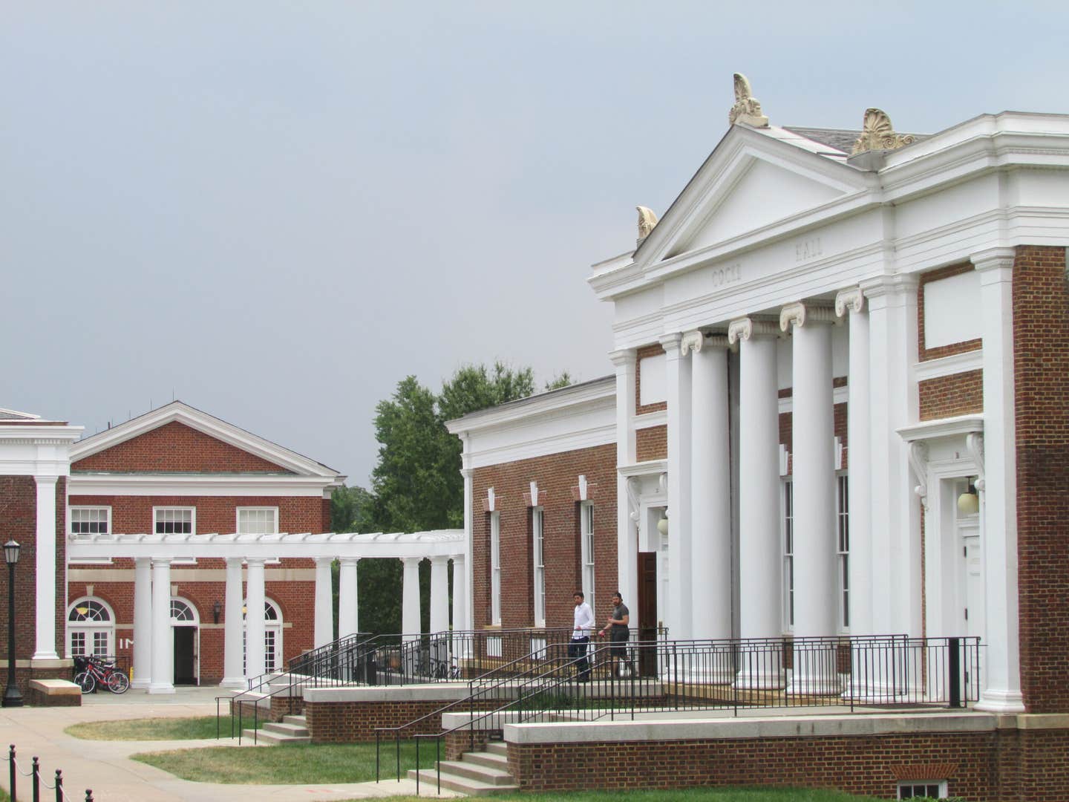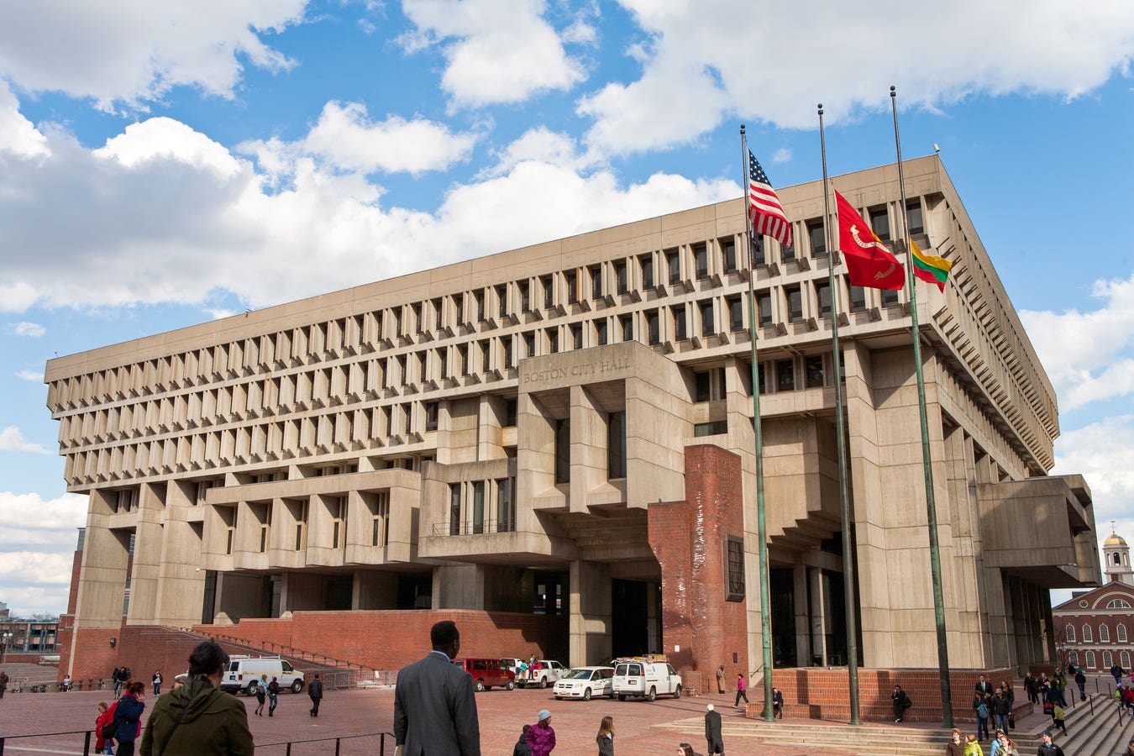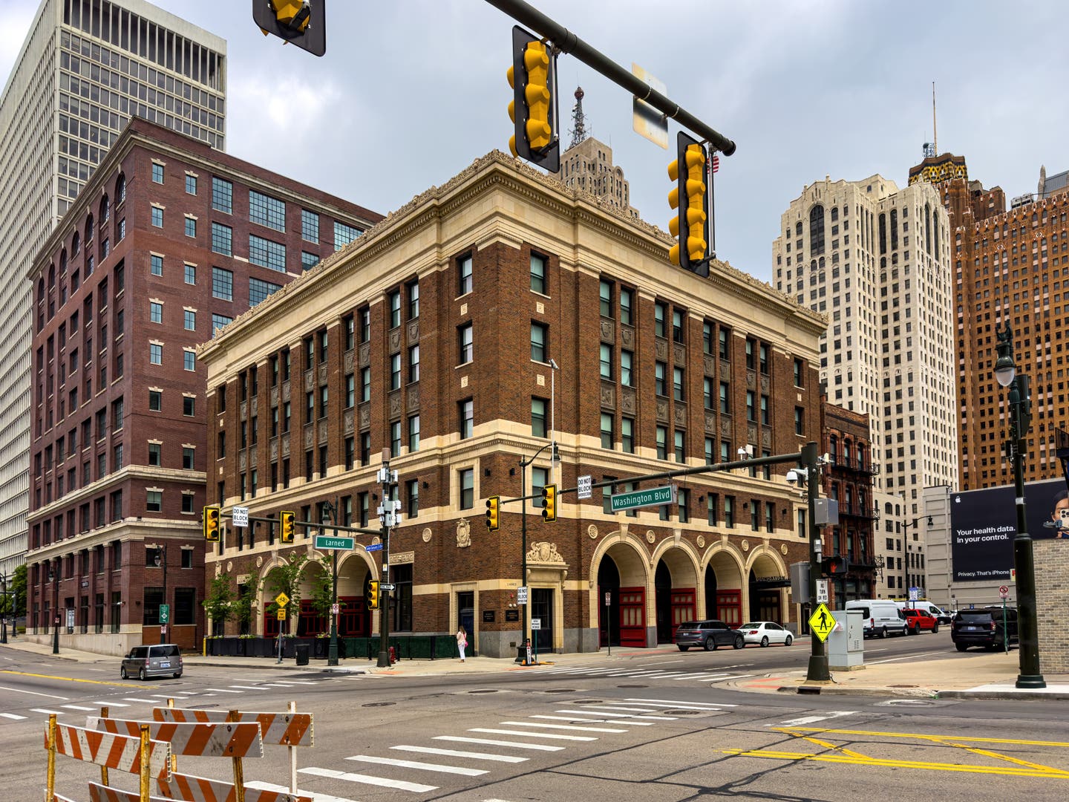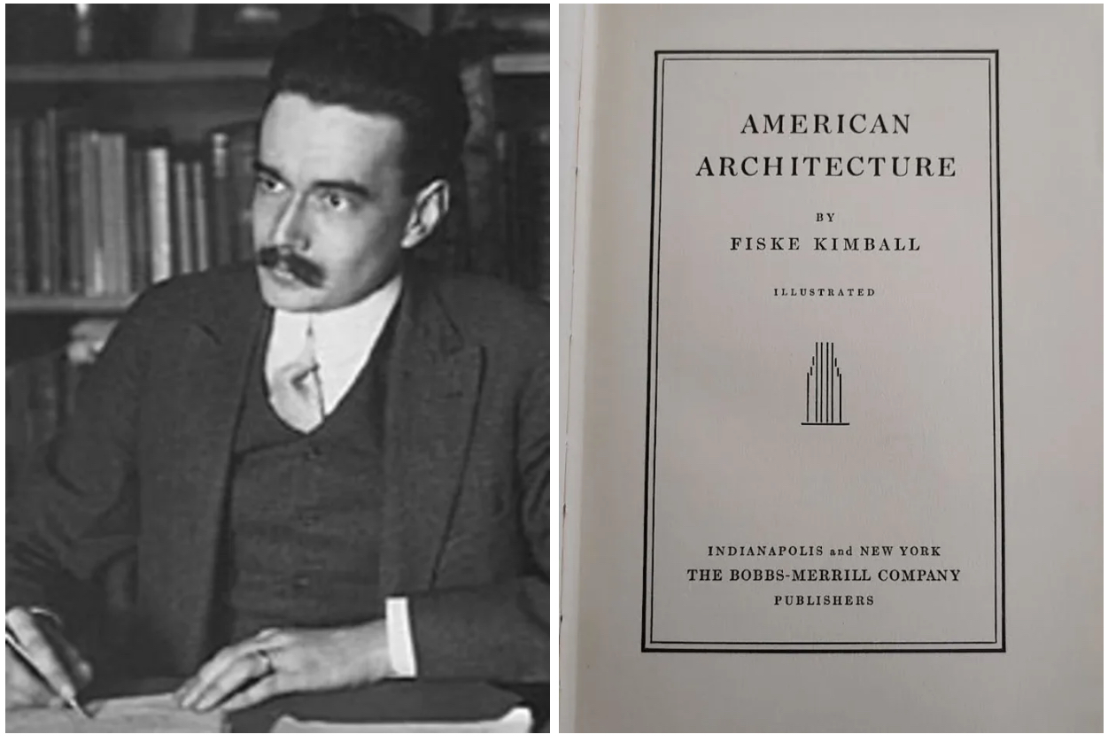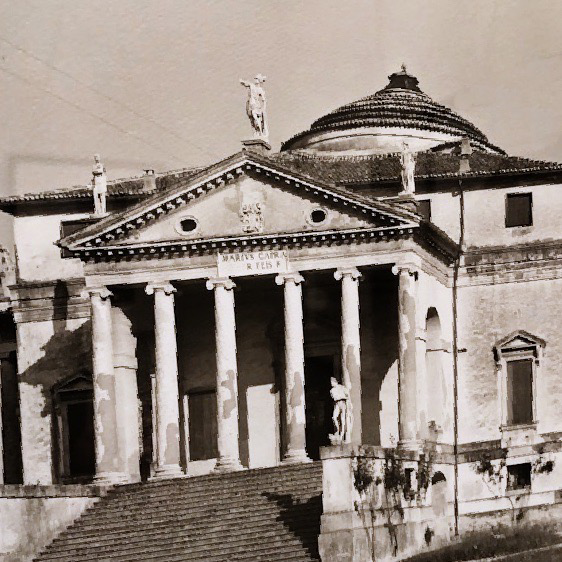
John Mahshie
The “Contemporary” Home Office
Growing up in upstate New York, I had the good fortune to have been raised in a charming two-story four-square that was constructed in 1927. It offered plate-glass windows large enough to spy on the neighbors, a living room that was used on a daily basis with equanimity by seven destructive children and genteel guests alike, a long screened porch which served as our summer dining room, a small columned porch off the kitchen for scolding and pouting, and four small bedrooms replete with closets equipped for precisely two outfits per inhabitant. One bathroom served this noisy Roman Catholic family for longer than I would like to remember. A powder room was finally carved out of a small space underneath the stairs sometime in 1967. Its arrival was greeted with the same astonishment as a miracle out of holy scripture. Given that this house was erected in central New York state, it was covered in snow for most of the year, so I have no recollection of what the outside looked like. My most abiding memory is a valence of icicles, perennially suspended like Damocles’ sword from the second-story eaves.
Within this chaotic household, completely devoid of privacy, individual ownership, and silence, it managed to provide enough space for two parents, seven children, and one perpetually worn-out live-in “governess” to conduct all manner of business and amusement. This included nerve-challenging piano playing, death-defying acrobatics, prize-winning pie baking, spontaneous Broadway productions, enthusiastic scotch drinking, occasional cigar smoking, not occasional adolescent dreaming, frequent arguing, and the once-monthly siesta of a parish priest on the living room sofa.
My own Proustian reminiscence was not inspired by a Madelaine. A Pepperidge Farm Mint Milano was the guilty party responsible for my revisiting memories of how domestic space was used then versus now. One of the great challenges in our current real estate market has been trying to find ways to use the space that one has for these myriad functions, as well as performing one’s job. Were my mother and father young parents today, I would have a very hard time picturing my late mother trying to keep order among the quotidian pandemonium as my father took a Zoom call from his business. How then, can a family cope with managing in a space that was ostensibly not designed for anything other than domestic routines?
Notwithstanding the paucity of single-family houses for sale in virtually any neighborhood in Washington, DC, many have decided that the solution to this problem is to find a bigger house. This has continued to put increased pressure on an already virtually non-existent inventory. Buyers no longer are devoted to a particular style. They know that the “quintessential Federal” is probably out of the question now. Any style, in any condition will do, as long as it’s larger than their current house. But is this the most sensible approach?
The solution to this dilemma can be found in the designs of Andrea Palladio’s residential work. In considering some of his greatest buildings, we find ourselves in awe of his achievements in the Veneto. Looking at these villas is always inspiring, but to most people, they represent leisure rather than for the business for which they were created. For the most part, Palladio’s designs here are about the marriage of work and home. Essentially farmhouses, many of these villas had to serve the family occupying the space in handling their business, generally in the production of grain and its sale. Loggias were not only used to enjoy the outdoors; they also served as a place to conduct business as well as secure livestock when the weather dictated. While it may be difficult for us to imagine, such a place was one that served the needs of commerce as well as those of a family anxious to escape the heat and congestion of Venice. It is only in our imaginations that we see well-to-do families lounging idly instead of picturing a bustling, busy space for enterprise…sort of like where I grew up, only with even-fewer bathrooms.
In the western architectural traditions from the early part of the 20th century back to classical antiquity (with perhaps the exception of the patrician Roman villa), interior spaces were considered more elastic and multi-functional. It is in considering this arrangement that the solution to working at home efficiently may be solved. Rooms might need to be arranged or furnished differently in order to gain the flexibility and privacy needed to maintain a harmonious balance among the activities of all family members. Spaces that are being under-used or not used at all can be rethought or re-designed with an architect or a decorator. Moving to a larger place might not be the only, or best, solution.
During the course of the last year, I witnessed something that I have never seen before, almost on par with a miracle. In a stroke of heresy by most American standards, our next-door neighbors converted their attached garage, that sacrosanct space and graveyard for detritus of all descriptions, into an arcaded loggia. Open to the air on three sides, a gracious and attractive new space was created for work and leisure, similar to what Palladio might have envisioned for this c. 1927 Italian Renaissance Revival. An underused space was conscripted into a full-service space which works for leisure, entertaining, and work. Just keep the livestock out, please.
John Mahshie has resided in the District of Columbia for more than 40 years and has had a life-long interest in architecture spanning Vitruvius through van der Rohe. He has worked on numerous renovation projects including his personal residence – a Spanish Colonial Revival built in 1926, published in Spaces magazine in 2006. His last renovation project was his winter residence in Miami Beach, Florida, where he is licensed with ONE Sotheby’s International Realty.
He has worked with esteemed architects and developers throughout the city and has sold four successful condominium projects totaling more than 100 units. A project he sold at 1401 Q Street, NW received a merit award from the American Institute of Architects, and the Washington Business Journal nominated his project for “Real Estate Deal of the Year.” He was the top individual producer at his firm for three consecutive years. As Senior Vice President, he works with the firm’s leadership and associates to increase their knowledge and understanding of American residential and commercial architecture. In 2008, he was appointed by Mayor Adrian Fenty to serve on the Board of Real Property Assessments and Appeals for the District of Columbia.
Prior to his affiliation with TTR Sotheby's International Realty from 1981 - 2002, John held positions at the Embassy of Malta and the U.S. Department of Housing and Urban Development. He served as Counsel in the Litigation Section at the Federal Deposit Insurance Corporation and was an Assistant United States Attorney in the District of Columbia. As an attorney, he has been an active member of the Virginia State Bar for the last 31 years.
John graduated from Georgetown University in 1981 with a B.S. from the School of Languages and Linguistics and studied at the American University in Cairo. He received his M.A. in Arab Studies from the School of Foreign Service at Georgetown University in 1983. In 1989, he received his J.D. from the College of Law and an M.P.A. from the Maxwell School of Citizenship and Public Affairs at Syracuse University.
He is a former board member and Chairman of the Education Committee of the Washington Mid Atlantic Chapter of the Institute of Classical Architecture and Art (ICAA). He has developed programs relating to important commercial projects for the Wharton Club, and his most recent program for the ICAA was The Legacy of the Roman Empire’s Building Traditions on the Development of Islamic Architecture in Spain, held at the Cosmos Club in 2018. In 2020, he joined the American Institute of Architects as an Associate Member.




