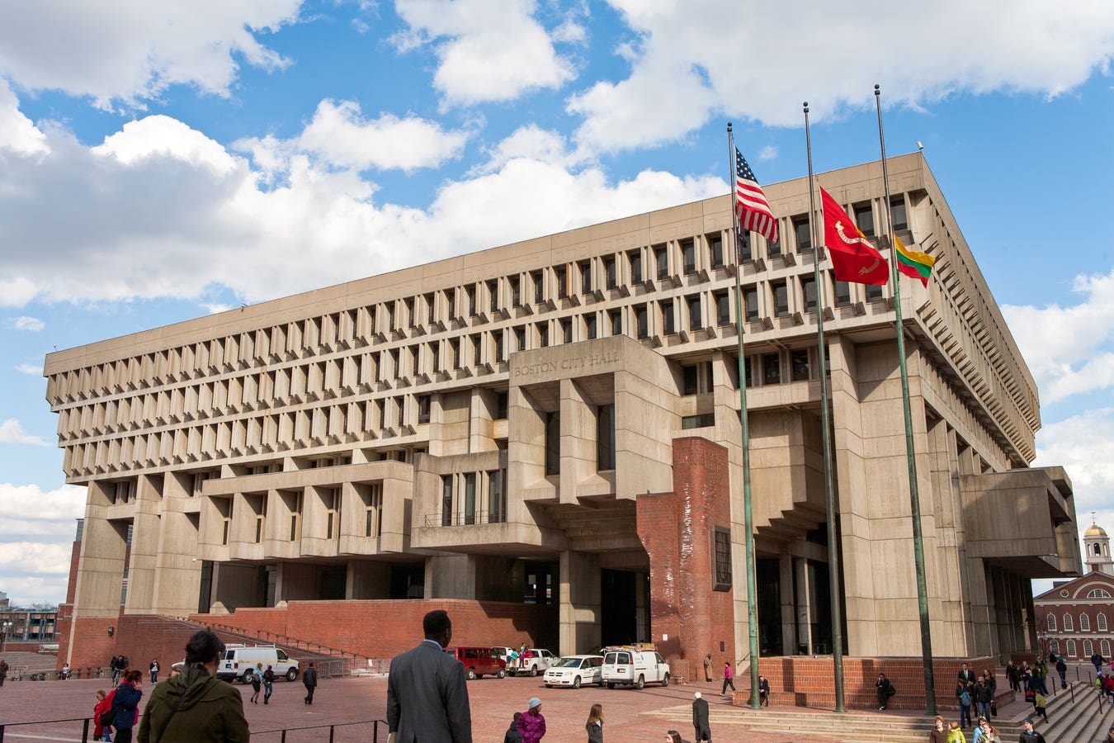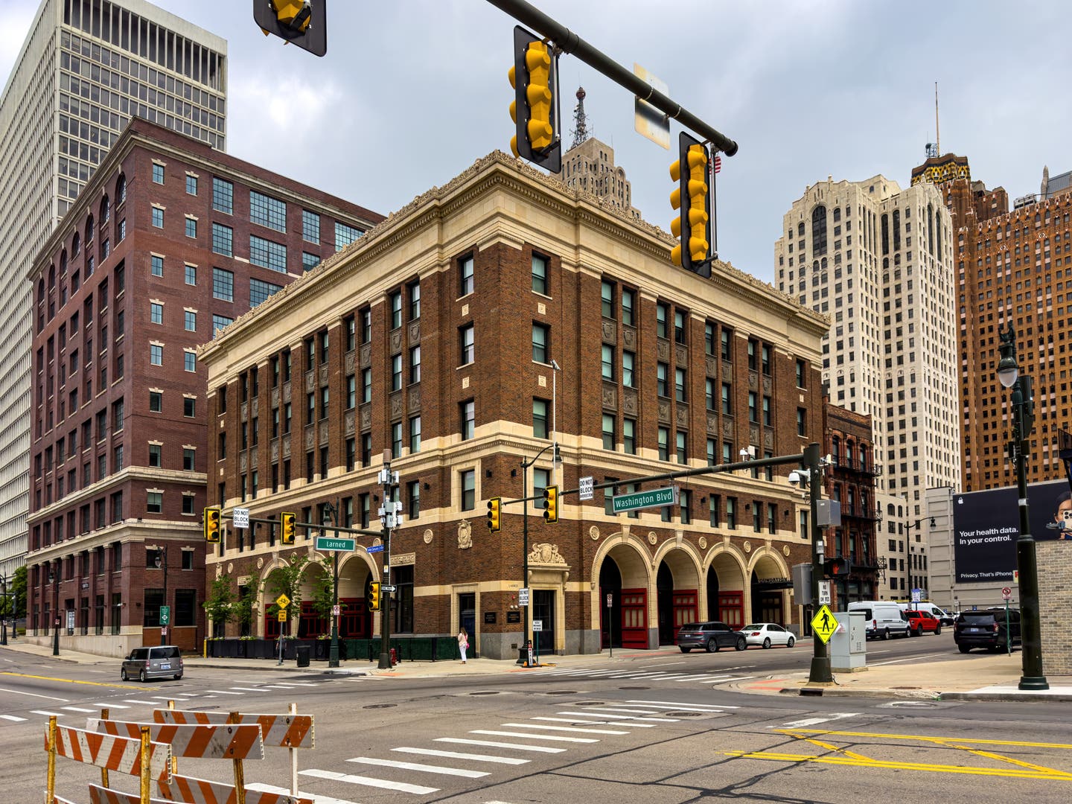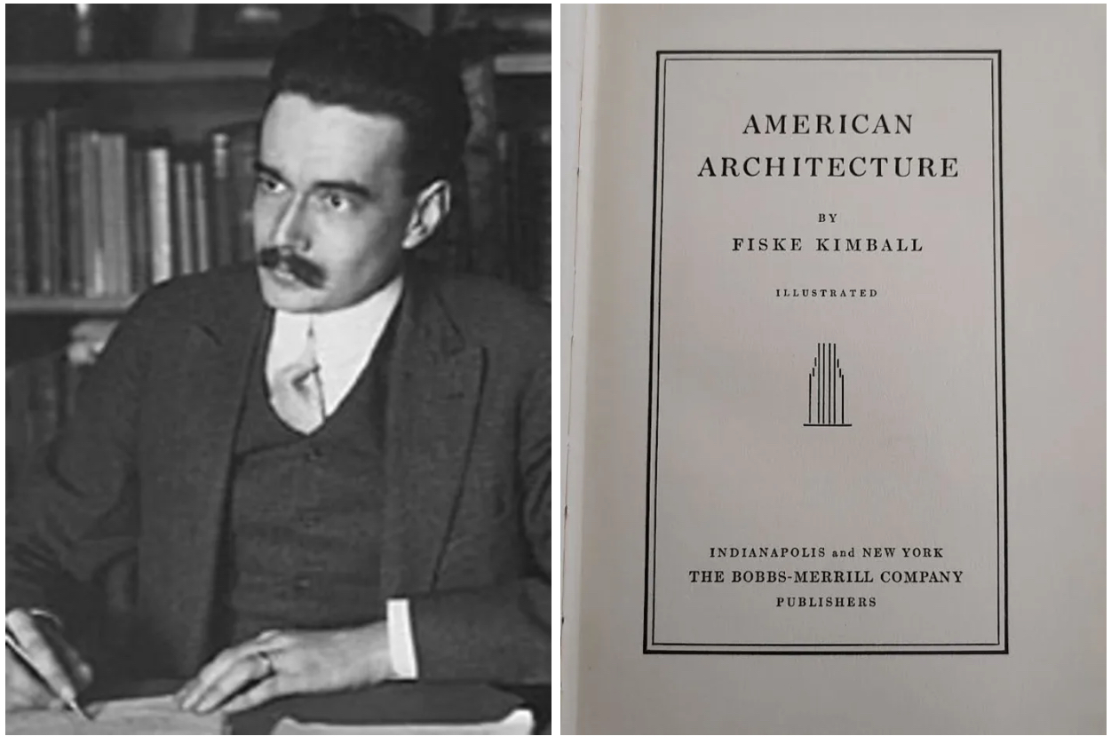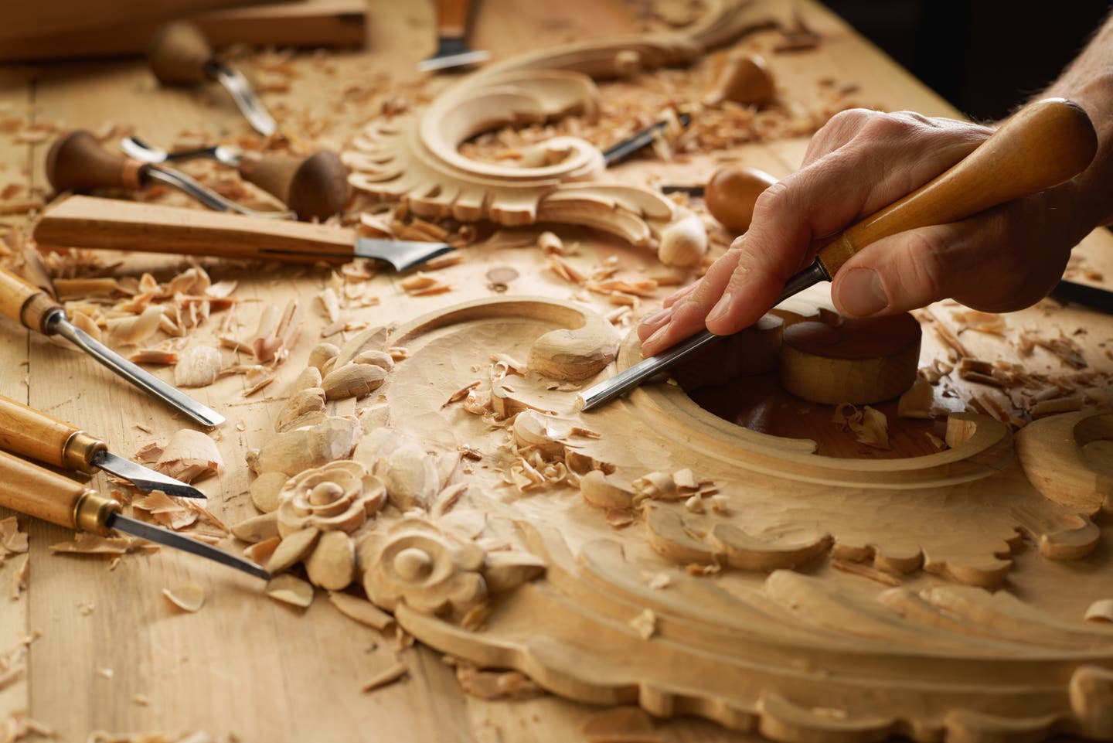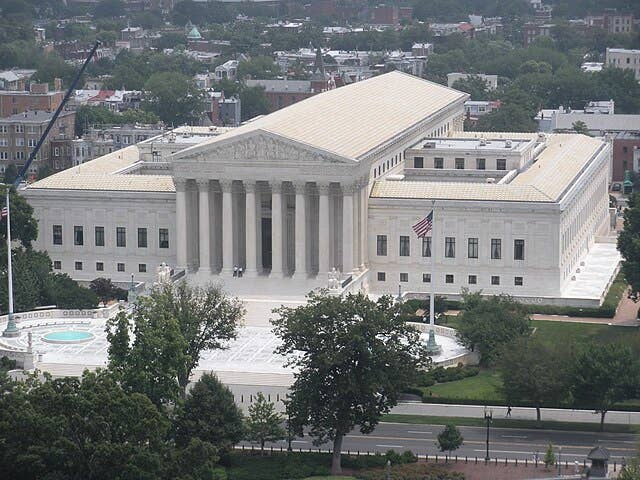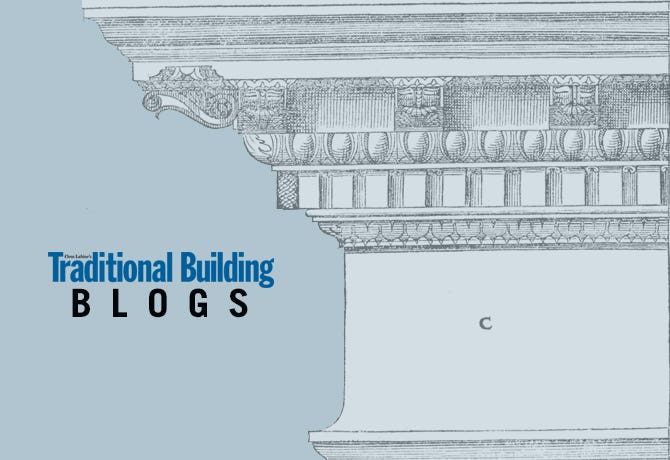
Rudy Christian
The Barn Builders: Artisans of Agricultural Architecture
This last weekend my wife, Laura, and I enjoyed the culmination of months of planning and organizing when we were part of putting on the 11th annual Ohio Barn Conference (OBC) and Barn Tour. The OBC is the annual conference of the statewide non-profit Friends of Ohio Barns, which was formed here in Wooster, OH, ten years ago. Although the conference is held in a different region of the state every year, this year we decided to return to Wayne County for our tenth anniversary.
Wayne County, OH, is a perfect place to hold a conference about barns. Ohio was the crossroads of the settling of the American West, and as pioneers traveled through Ohio many of them decided to settle here. The rich glacial till of Wayne County was very attractive to many of those early settlers and ended up being the end of a long journey when they decided to purchase land and build their farmsteads here. The rich deciduous forests, which needed to be cleared for crops, provided excellent building materials for the cabins built to provide protection from the elements, and often from the Native American Indians who also called Ohio home.
Soon after the building of those early cabins, some of which survive today, the barn builders arrived. They carried all of the tools they needed in a wooden box, and it was a pretty short list: sharpening stone, felling axe, broad axe, chalk line and box, square, awl, plumb line and bob, auger, chisel and mallet. With those few tools and the resources of the virgin forest, the great barns were built, and today the architectural landscape of Ohio includes some of the finest examples of the work of the trades. The barns built by those early timber framers stand testament to the fact that they were clearly meant to last for generations to come.
The enjoyment that comes from taking people into those old barns is difficult to express in words.
As a tradesperson I take great pleasure in helping people learn to read the past in those buildings by studying the marks left behind by the tools of the trades. The earliest barns contain only the tool marks of the contents of those early toolboxes, but very early in the period of settlement, sawyers arrived, built water-wheel-powered sawmills and began sawing up “scantlings” for use by carpenters. The typical size was 4” x 4”, which was a manageable size to load into an oxcart and haul out to the building site along the rutted dirt roads. These sawn pieces can easily be identified in the frame, and understanding how hard it was to get them there explains why all of the larger pieces were hewn up on site.
As Ohio became more developed, the canal systems, the railroad and the steam engine had dramatic effects on what was available to early builders, and those changes can be traced in the barns themselves as more and larger timbers were sawn and transported to jobsites on the improving roads. The marks left on the timbers by circular sawmills that were powered by steam engines identify their appearance on the rural landscape following the Civil War.
Even the improvements in the tools available to the early barn builders can be seen in the changing hole patterns left in the mortises, as the boring machine replaced the T auger in the late 19th century. But the one thing that remains constant through these transitions is the obvious pride the early builders took in their work as they incorporated these new technologies but maintained their high standards of quality workmanship.
I often hear the words "artisan", "craftsperson" and "tradesperson" used interchangeably, and it seems obvious that most people either don’t know the difference or don’t think there is one (see my January 2010 post). I believe that’s due to people seeing good craftsmanship created by a highly skilled tradesperson as a form of artwork. When we take people on barn tours and expose them to the work of the early barn builders, it’s obvious that they see these barns and the timber frames in them as works of art, and it is truly is humbling to stand inside one of them and enjoy the patina of the hand-hewn virgin timber, realizing that it’s where the virgin forest resides today.
I have to believe that a part of the soul and spirit of those early tradesmen was molded by the trees they stood in awe of as they chose which ones they were going to harvest and, with great skill and pride, turn into a piece of a monument to both the trees and to the past from which they had learned their trade.
Rudy R. Christian is a founding member and past president of the Timber Framers Guild and of Friends of Ohio Barns and a founding member and executive director of the Preservation Trades Network. He is also a founding member of the Traditional Timberframe Research and Advisory Group and the International Trades Education Initiative. He speaks frequently about historic conservation and also conducts educational workshops. Rudy has also published various articles, including “Conservation of Historic Building Trades: A Timber Framer’s View” in the “APT Bulletin,” Vol. XXXIII, No. 1, and his recent collaborative work with author Allen Noble, entitled “The Barn: A Symbol of Ohio,” has been published on the Internet. In November 2000, the Preservation Trades Network awarded Rudy the Askins Achievement Award for excellence in the field of historic preservation.
As president of Christian & Son, his professional work has included numerous reconstruction projects, such as the historic “Big Barn” at Malabar Farm State Park near Mansfield, OH, and relocation of the 19th-century Crawford Horse Barn in Newark, OH. These projects featured “hand raisings,” which were open to the public and attracted a total of 130,000 interested spectators. He also led a crew of timber framers at the Smithsonian Folk Life Festival, Masters of the Building Arts program, in the re-creation and raising of an 18th-century carriage house frame on the Mall in Washington, DC. Roy Underhill’s “Woodright’s Shop” filmed the event for PBS, and Roy participated in the raising.
Christian & Son’s recent work includes working with a team of specialists to relocate Thomas Edison’s #11 laboratory building from the Henry Ford Museum to West Orange, NJ, where it originally was built. During the summer of 2006, Rudy; his son, Carson; and his wife, Laura, were the lead instructors and conservation specialists for the Field School at Mt. Lebanon Shaker Village, where the 1838 timber frame grainery was restored. In July and August 2008, Rudy and Laura directed and instructed a field school in the Holy Cross historic district in New Orleans in collaboration with the University of Florida and the World Monuments Fund.
Rudy studied structural engineering at both the General Motors Institute in Flint, MI, and Akron University in Ohio. He has also studied historic compound roof layout and computer modeling at the Gewerbe Akademie in Rotweil, Germany. He is an adjunct professor at Palomar College in San Marcos, CA, and an approved workshop instructor for the Timber Framers Guild.



