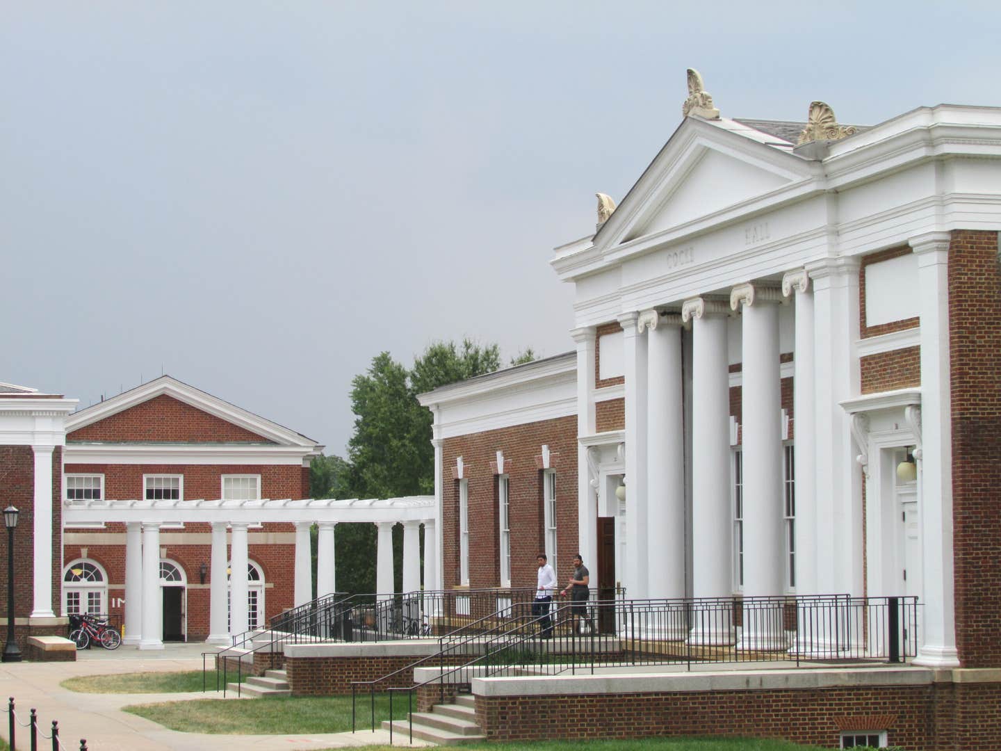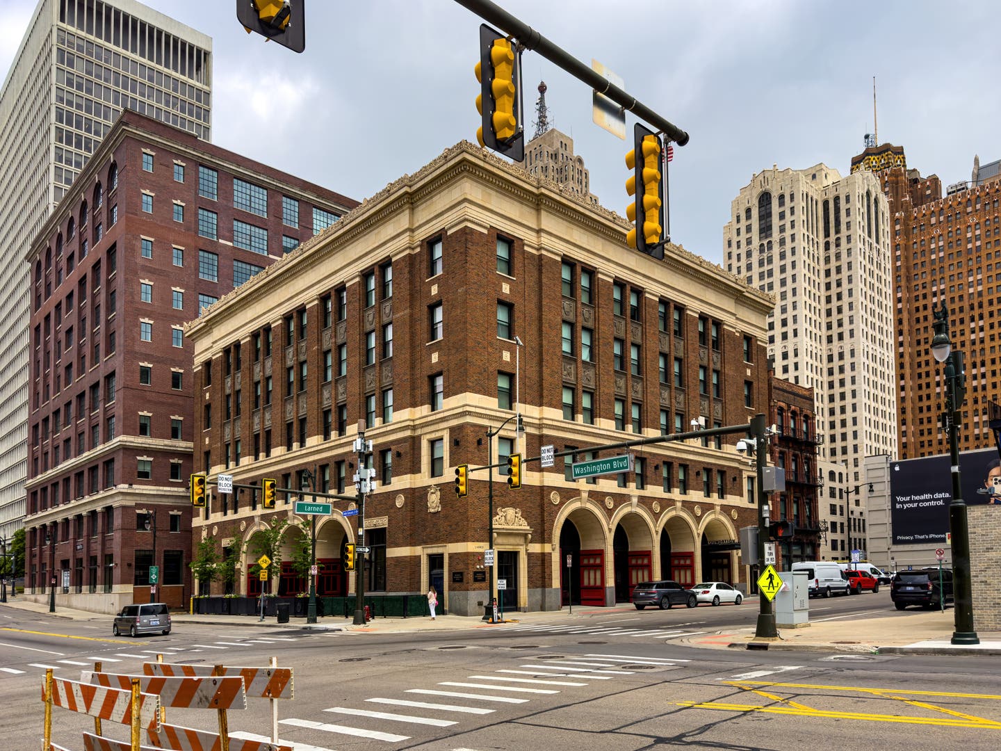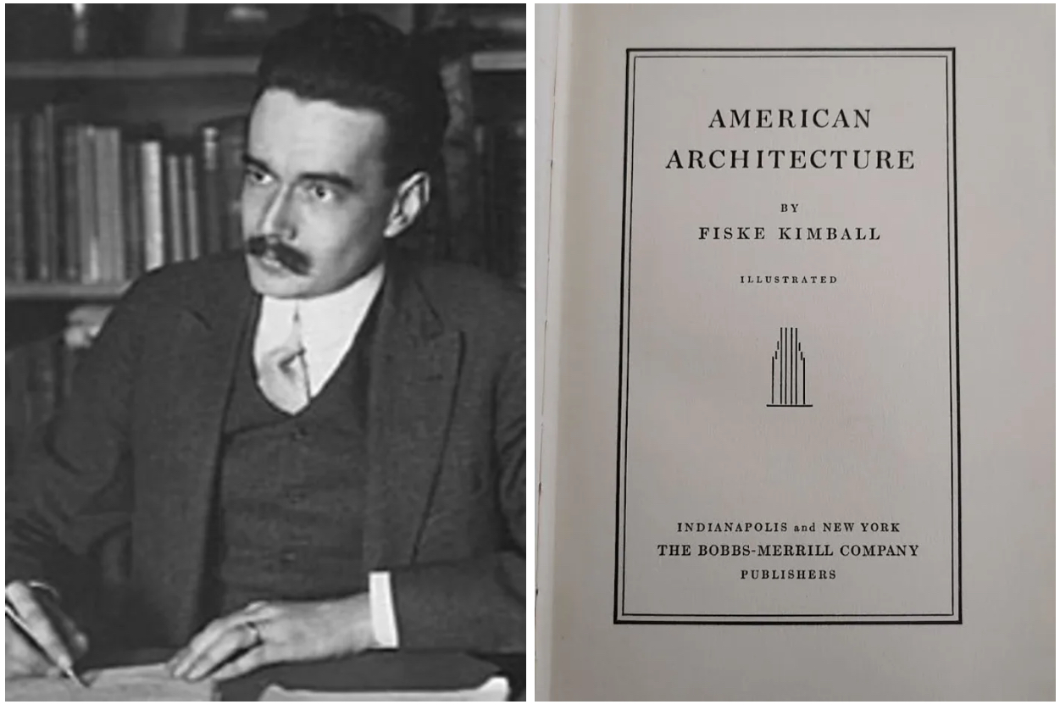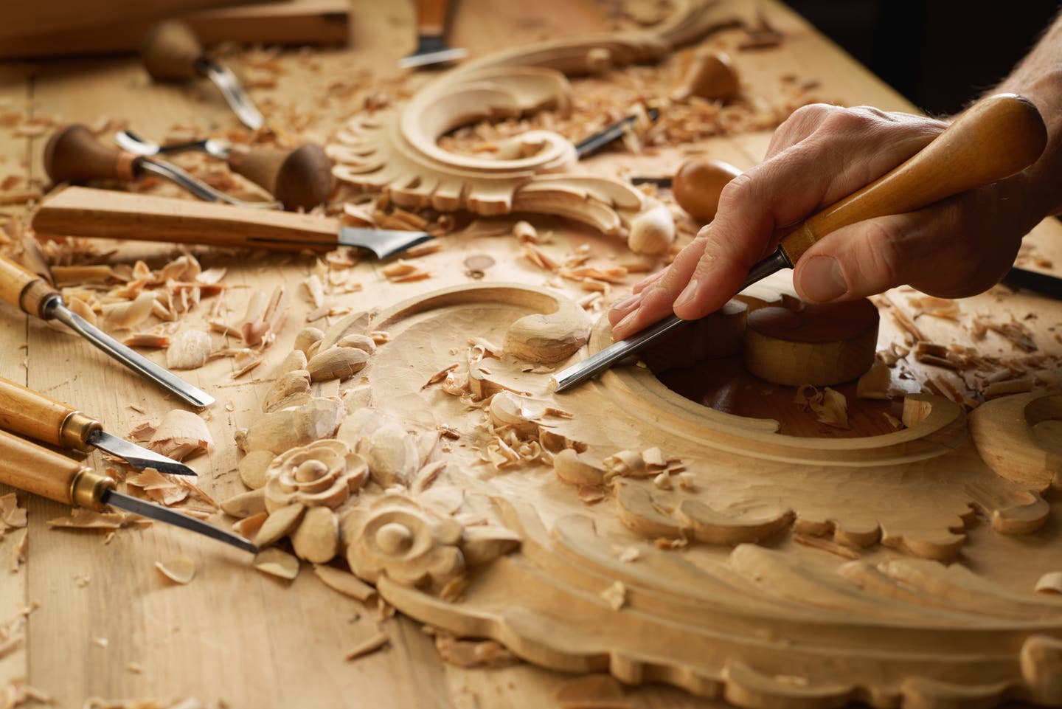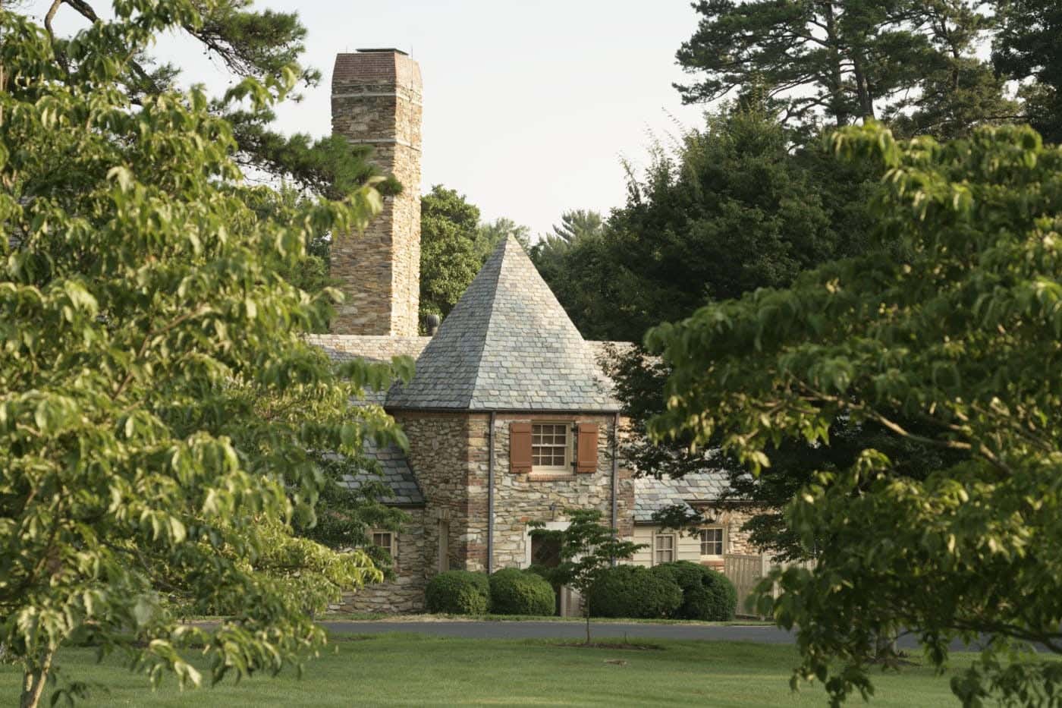
Peter Miller
What I Learned at the Traditional Building Conference in Winston–Salem
“Windows tell a story. Windows are the eyes of the building. Windows define style.” This is how Brent Hull opened his seminar at the recent Traditional Building Conference. We met at the historic Graylyn in Winston–Salem, North Carolina, for a program called “Materials and Methods: Windows and Exteriors.” When my team first considered producing a packed two-day conference largely about windows, I was skeptical—is there that much to talk about?
Yes, and more, based on the amount of information presented and attendee interest. The Traditional Building Conference's third and final event of 2019 presented eight education sessions and two off-site architectural tours, all focused on windows and exteriors.
Repairing historic windows, rather than hauling them to a landfill, is sustainable practice. The preservation of historic style is important, but so too is restoring the old-growth wood that historic windows are made of. The wood and the windows are durable. Brent Hull showed photos of old-growth rings and recommended specifying wood with at least 10 to 15 rings per inch. He itemized the most rot-resistant woods: bald cypress (old growth), cedar, black cherry, and longleaf pine.
Hull Millwork’s process for restoring historic windows is to abate or remove lead; strip, repair, re-glaze; then paint and install. Mr. Hull recommends using ¼” laminated glass because “it provides no sight-line problems and is better at reducing sound than is insulated glass, and allows the muntin bar to remain in its historic width.”
To prepare our attendees for an afternoon architectural tour of the nearby Wake Forest University campus, James S. Collins presented a seminar about window proportion, using measured drawings of Wake Forest’s Georgian Revival buildings. His session, “The Long and Short of it: Window Sizes in Historic Buildings,” took me back to my tenth-grade geometry class. “Proportion is the same in architecture as it is in arithmetic,” Collins exclaimed—a ratio of component parts. “It is advantageous that all elements of the composition shall have the same relationship between various component parts.” Collins went on to discuss the Golden Section, using beautiful photographs and pencil drawings to make his points.
Even the non-architects in the audience were dazzled and informed. “Classical precedent, the elements and proportion that comprise the whole vocabulary of classical design, can be applied successfully in contemporary architecture, especially with window massing,” Collins instructed. So what is this (neoclassical) Georgian architecture we were going to see? Collins answered his own question by showing us Marble Hill House, a Palladian villa near London, designed ca. 1724 by Roger Morris and the 9 Earl of Pembroke Henry Herbert. “Symmetry, balance, rhythm, emphasis . . . a center front door clearly defined and varied elements within the classical vocabulary.”
In another session, Laurie Wells of Old World Stone described a stone-carving project for the First Presbyterian Church in Oklahoma City, whose stained-glass window was damaged by a microburst storm. The wind pushed the big window inward by 16”, cracking every stone tracery unit. The fix: three-dimensional scans of the damaged window to rebuild each piece using robotic milling, CNC routing, followed by the manual craftsmanship of her stonemasons.
Ms. Wells made the point that traditional-crafts people are hard to find, so this system accelerates the process by reducing the need for skilled carvers to do the initial preparation work, saving their expertise for finishing. The accurate recording of field dimensions and sculptural detail for shop drawings and CNC programing, including 3D modeling, helps. Hers is a marriage of new technology with ancient craft (stone carving). The audience took copious notes, and other applications for this technology were discussed during the Q & A period.
Architectural historian John Sandor, from the National Park Service Technical Preservation Service department, discussed Federal Historic Tax Credit requirements for window treatments in traditional building restoration and renovation. His seminar focused on historical accuracy when the job doesn’t involve restoring or repairing existing wood windows. NPS standards favor rehabilitation, but often this is not possible, due to damage beyond repair or new-use requirements of the building. Mr. Sandor acknowledged that “we must balance competing goals” when maintaining historic character (appearance). He told us: “Suppliers and practitioners who can ‘replace existing’ while delivering modern performance usually get approved, depending on the building—in all material types, from metal to wood to aluminum.”
An afternoon tour of historic Union Station was led by Michelle M. McCullough, Project Planner for the City of Winston–Salem. The station was designed by Alfred T. Fellheimer (lead architect for Grand Central Terminal in NYC) and built between 1924 and 1926. Winston–Salem was a bustling destination in the early 20 century, powered by the tobacco trade. Union Station was an important stop and an iconic Beaux Arts symbol of the city’s prosperity. The recent restoration of this traditional building features an innovative use of glass. On hand to answer questions about the fenestration was Kyle Sword of Pilkington.
Our Conference venue, the historic Graylyn Estate, provided a living laboratory for conference attendees, too. This French Norman retreat boasts material ornament and patina appropriate for the Conference theme, “Materials and Methods.” The history of the building, built by Reynolds Tobacco tycoon Bowman Gray, gave us a look into the late Gilded Age. When it was built in 1928–1932, the Graylyn was the second-largest house in North Carolina, after George Vanderbilt’s Biltmore (Richard Morris Hunt, architect).
I learned, too, that when you gather traditional-building professionals in an interesting, relaxed, and intimate setting, conversation and information just flow. Suppliers, architects, contractors, building owners, facilities managers, tradespeople, and preservation consultants put their heads together to learn from each other—and have fun doing so.
Peter H. Miller, Hon. AIA, is the publisher and President of TRADITIONAL BUILDING, PERIOD HOMES and the Traditional Building Conference Series, and podcast host for Building Tradition, Active Interest Media's business to business media platform. AIM also publishes OLD HOUSE JOURNAL; NEW OLD HOUSE; FINE HOMEBUILDING; ARTS and CRAFTS HOMES; TIMBER HOME LIVING; ARTISAN HOMES; FINE GARDENING and HORTICULTURE. The Home Group integrated media portfolio serves over 50 million architects, builders, craftspeople, interior designers, building owners, homeowners and home buyers.
Pete lives in a classic Sears house, a Craftsman-style Four Square built in 1924, which he has lovingly restored over a period of 30 years. Resting on a bluff near the Potomac River in Washington, D.C., just four miles from the White House, Pete’s home is part of the Palisades neighborhood, which used to be a summer retreat for the District’s over-heated denizens.
Before joining Active Interest Media (AIM), Pete co-founded Restore Media in 2000 which was sold to AIM in 2012. Before this, Pete spent 17 years at trade publishing giant Hanley Wood, where he helped launch the Remodeling Show, the first trade conference and exhibition aimed at the business needs and interests of professional remodeling contractors. He was also publisher of Hanley Wood’s Remodeling, Custom Home, and Kitchen and Bath Showroom magazines and was the creator of Remodeling’s Big 50 Conference (now called the Leadership Conference).
Pete participates actively with the American Institute of Architects’ Historic Resources Committee and also serves as President of the Washington Mid Atlantic Chapter of the Institute of Classical Architecture & Art. He is a long-time member of the National Trust for Historic Preservation and an enthusiastic advocate for urbanism, the revitalization of historic neighborhoods and the benefits of sustainability, including the adaptive reuse of historic buildings.





