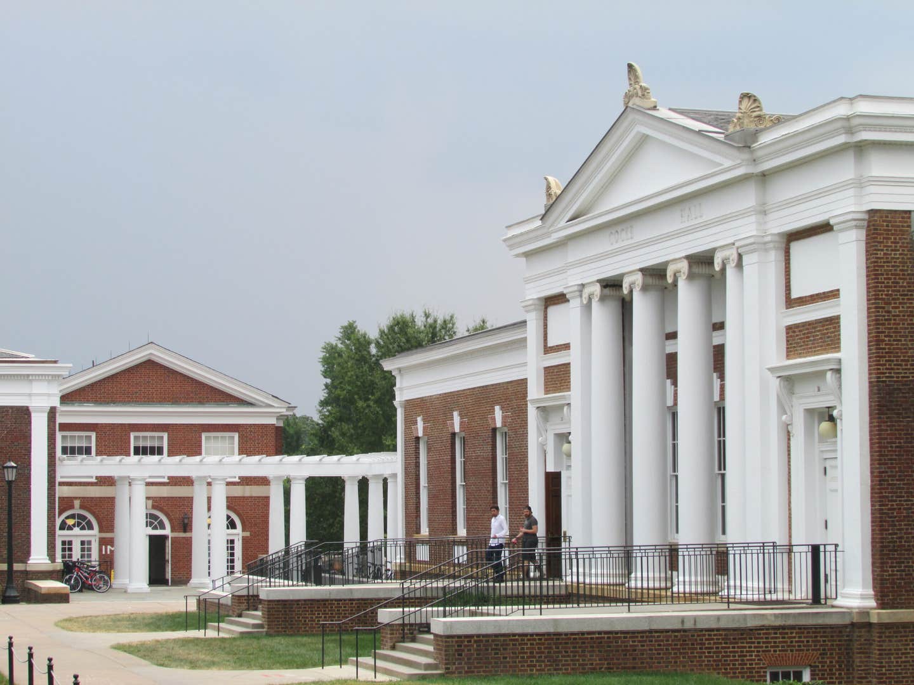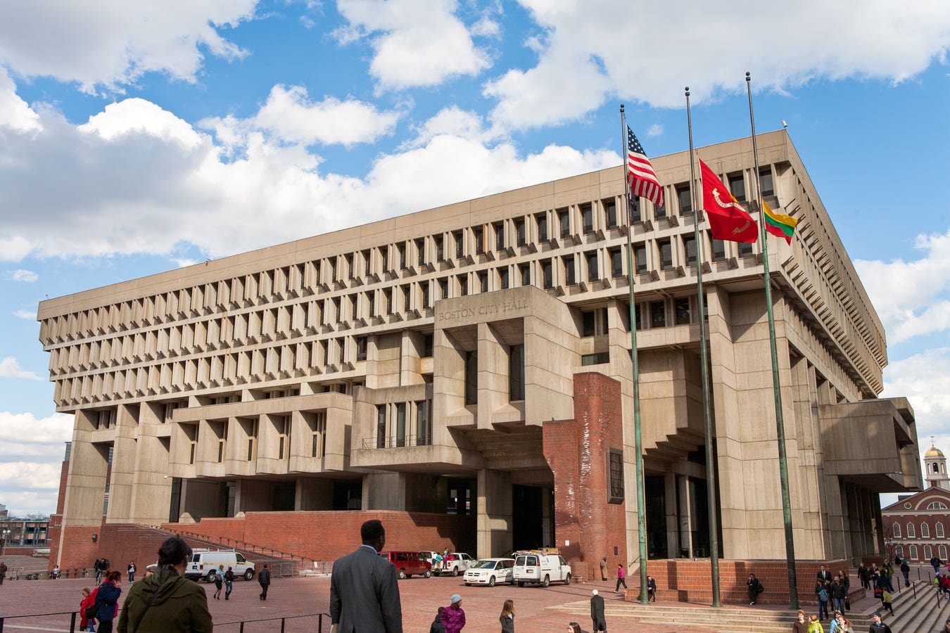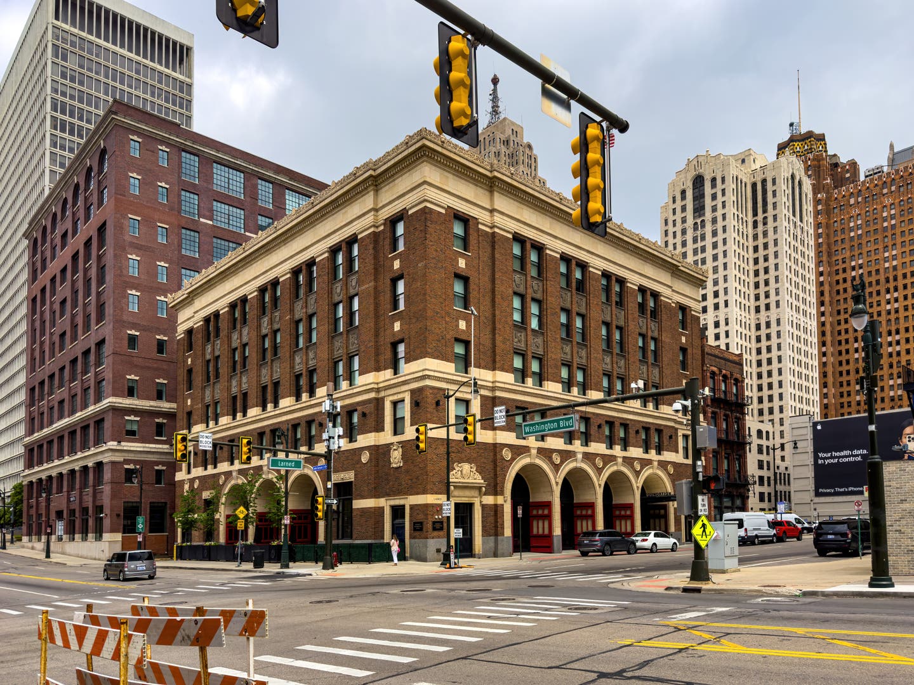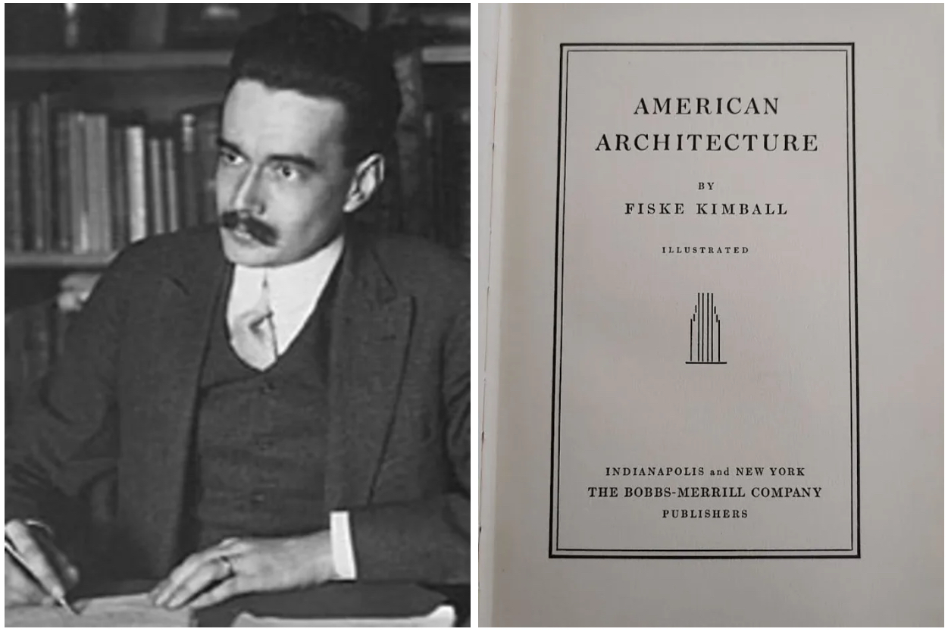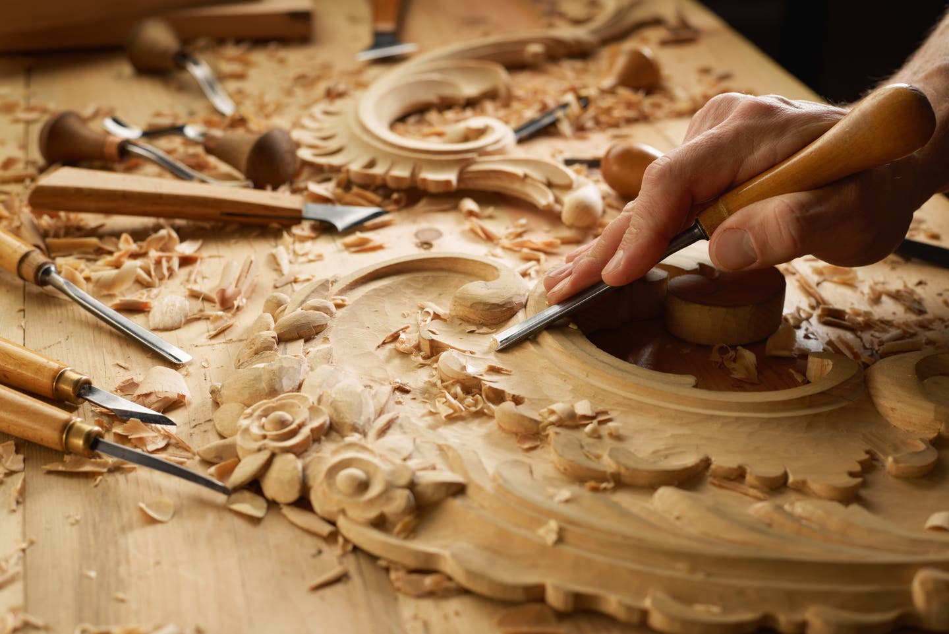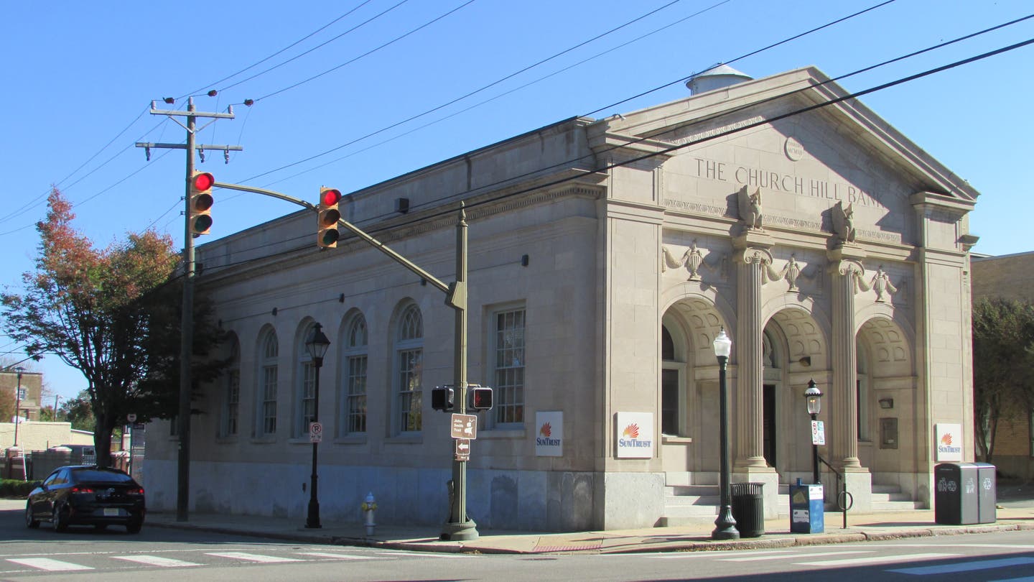
Carroll William Westfall
Supports & Their Toppings
When we stand our feet support our body and our body is topped by our head. A wall or a column stands up straight to carry its load, and on top we usually see something that celebrates the job it is doing.
When traditional architecture reaches its classical best it draws from the forms the Greeks and Romans introduced. Walls reached up to cornices, and columns and piers carrying loads culminated in capitals. These are the orders of architecture, and they carried important meanings. The differences between the three principal orders portrayed the relative differences between the importance of the purposes they served. They could also gender buildings: the Doric, manly male; the Ionic, matronly and gentle; the Corinthian, a lovely young woman. The orders and their loads had canonic forms that were normally abbreviated or diluted in buildings serving lesser purposes, but like the classical orders, they too had a tripartite division of base, shaft, and top. That tripartite division connects the building’s purpose to the lives we live by evoking beginning, middle, and end or birth and long growth through the years to the conclusion, with the order’s capital standing for the summary of the best achievements we will be remembered for.
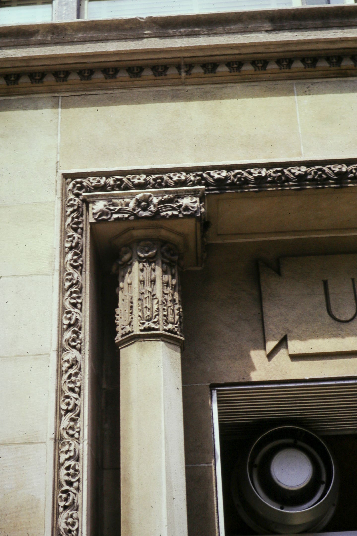
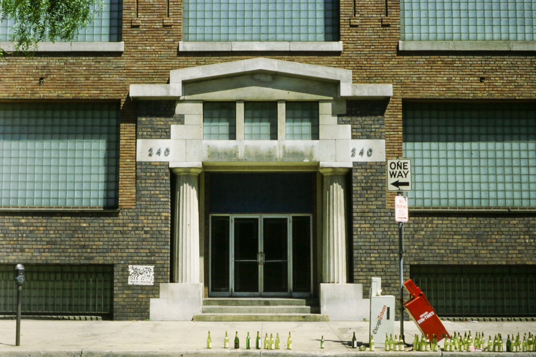
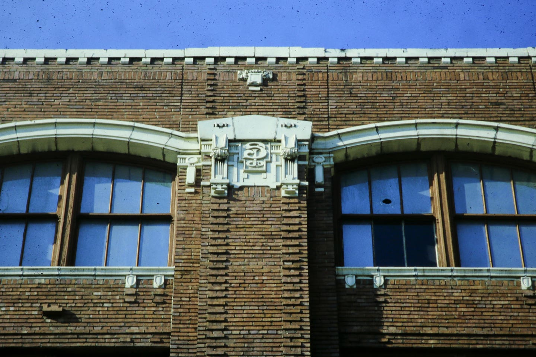
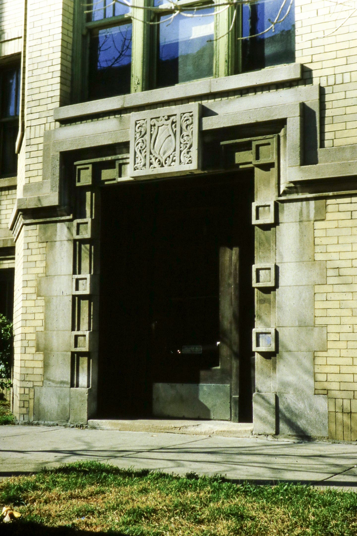
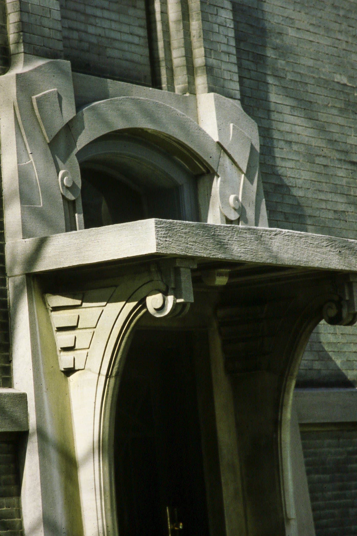
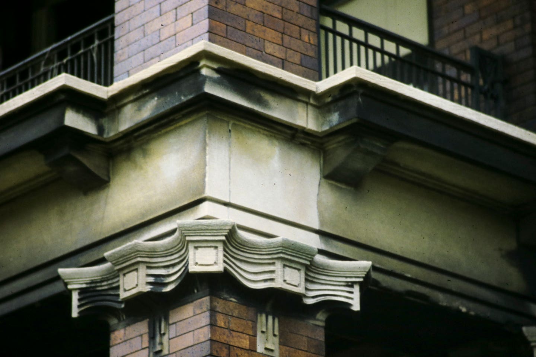
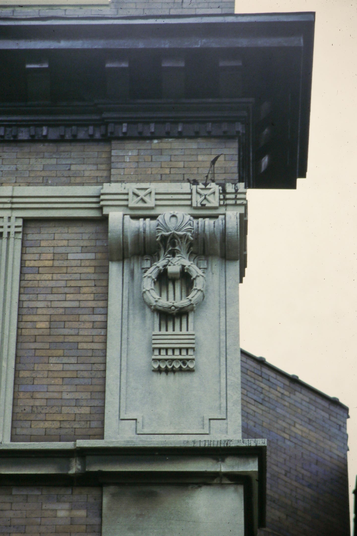
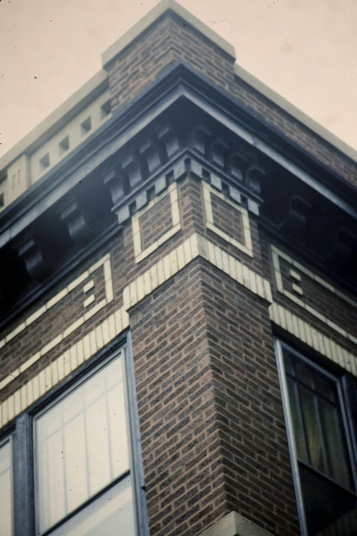
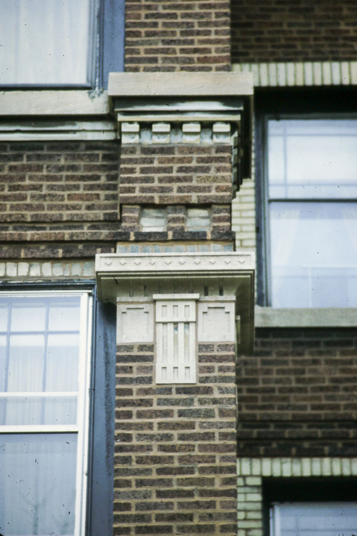
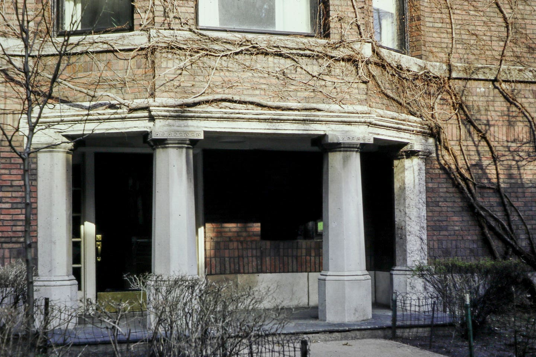
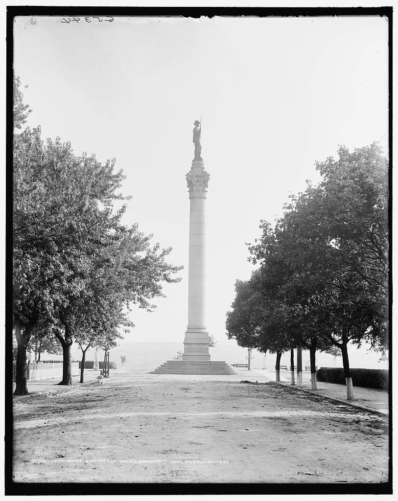
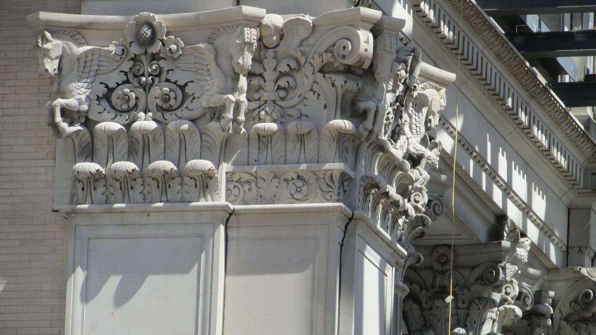

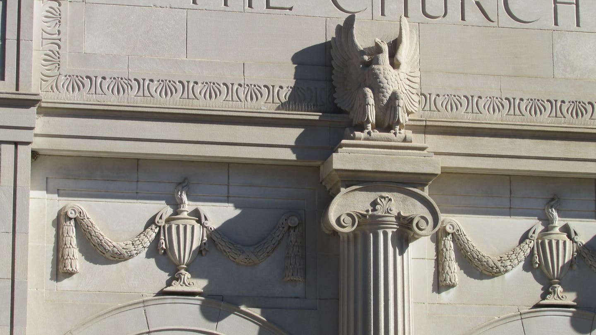
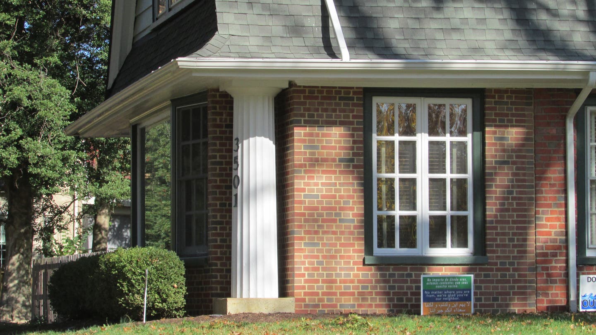
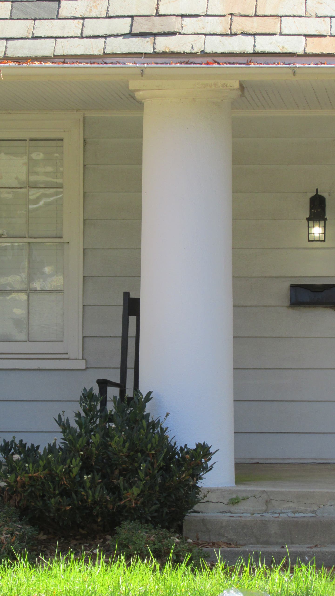
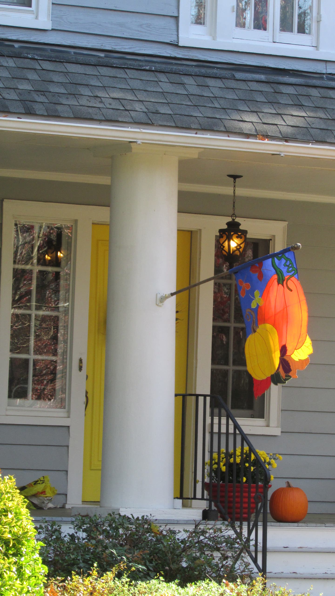
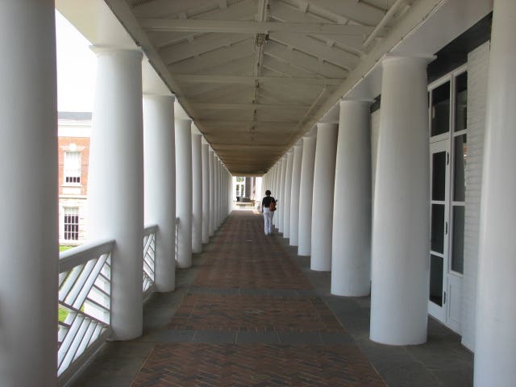

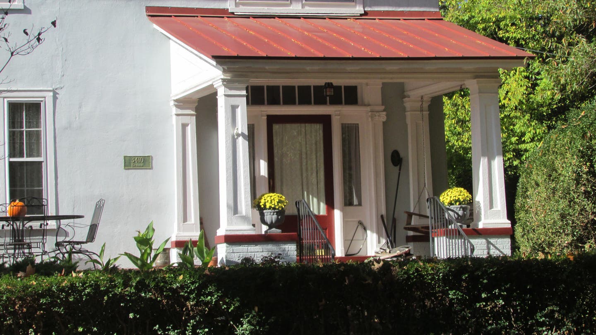
In our lives as in our buildings, the more important things are fewer in number but more carefully considered. The columnar orders help portray these distinctions. In more important buildings they are given a more studied detailing and proportionality, and these are then carried throughout the design. Although the orders hardly survived World War II, in America as in Europe and especially in Italy, different cities had different traditional forms for the classical body of forms, but the variations always displayed their role in carrying loads, referred to the classical canon, even if only distantly, and conveyed the distinctions of their importance.
In Chicago in the years on either side of 1910 inventiveness flourished among architects who enjoyed the building boom for commercial buildings, factories, and apartments. George Washington Maher at the 1906 University Building in Evanston (1) reminded people that Louis Sullivan was not the only inventor of forms in the area. Carl Sandberg’s Chicago, the “Stormy, husky, brawling,/City of the Big Shoulders,” had factories, and some factories were given a big-shouldered look as Hill & Woltersdorf did for Burke & James from 1910 (no longer extant) (2). For the food processing plant of Sexton & Company (now condominiums) in 1916 Alfred Alschuler, born a Chicagoan and soon operating one of the city’s largest architecture practices, used terra cotta to enrich the building (3).
The city’s building ordinances and parcelization and the prevailing economics ordained the proliferation of three-story three flats as homes for the expanding middle classes. The building trade’s large immigrant population from northern Europe, facile in using brick and terra cotta, built them. Andrew Sandregen from Sweden was quite active. The entrance to 801-11 Buena from 1915-16 suggests Sandberg’s broad shoulders (4). His 1906 building (4338-46 Clarendon) (5) had hints of Vienna’s Secessionists, as do the balcony supports at 5474-80 Hyde Park Boulevard, also 1906, while the wall’s top uses a variation for its job of supporting only the cornice. (6, 7). In 1910 at 5457-59 Hyde Park Boulevard the tops of the lower floor is footloose, and the top is reduced to fancy bricklaying (8, 9). The next year closer to posh lakeshore highrises his variations more clearly recall the canonic forms (10).
Chicago was simply mud on a lazy river when Thomas Jefferson built the Virginia Capitol in Richmond and tutored builders in the classical canon. In 1894 above the James River, Lost Cause enthusiasts erected a Corinthian column dedicated to Confederate Soldiers and Sailors. (11) In 1912 Clinton and Russell built headquarters on the edge of Jefferson’s Capitol grounds for the Life Insurance Company of Virginia (12). Robert A.M. Stern Architects is incorporating its façade into the new General Assembly Building now under construction. In 1923 a bank built Richmond’s most inventive classical building. (13, 14) Designed by the local architect Bascom Rowlett, corner piers support its clipped pediment, and between the deep arches rise two half-columns based on the Ionic order inside the Temple of Apollo Epicurius in Bassae; they hold eagles.
Richmonders like using columns on their houses. One even has one embedded in its most prominent corner. (15) The “fat order” is popular in Richmond. It lacks entasis, and for some we see a minimal abacus and echinus and no base, (16) while others have a thin abacus with its sides finished with a thin architrave cornice and fascia; this one stands on a thick, square base. (17) Compared with these, Michael Graves’ baseless fat order with entasis and super-thin capital at the University of Virginia looks like a gross insult to the orders lining Jefferson’s Lawn.
Currently popular throughout the country are supports that evoke tradition but display ignorance of the canon and a disrespect for their load-carrying roles. The Canopy at Ginter Park, a 15 acre, 301 apartment complex, has been muscled in over local objections to occupy an open field whose use the neighborhood can no longer enjoy. Its most prominent feature, endlessly repeated through the complex, presents paneled piers with a bare abacus and inarticulate base. (19) Designed by a Tennessee design-build development company, it disrespects Richmond’s rich tradition in architecture and displays a broad ignorance of traditional design. Two blocks away are the two, fat-order examples and a house with a proper version of paneled piers. (20) Do the authors of that new, low-level traditional design not know or not care?
Carroll William Westfall retired from the University of Notre Dame in 2015 where he taught architectural history and theory since 1998, having earlier taught at Amherst College, the University of Illinois in Chicago, and between 1982 and 1998 at the University of Virginia.
He completed his PhD at Columbia University after his BA from the University of California and MA from the University of Manchester. He has published numerous articles on topics from antiquity to the present day and four books, most recently Architectural Type and Character: A Practical Guide to a History of Architecture coauthored with Samir Younés (Routledge, 2022). His central focus is on the history of the city and the reciprocity between the political life and the urban and architectural elements that serve the common good. He resides in Richmond, Virginia.




