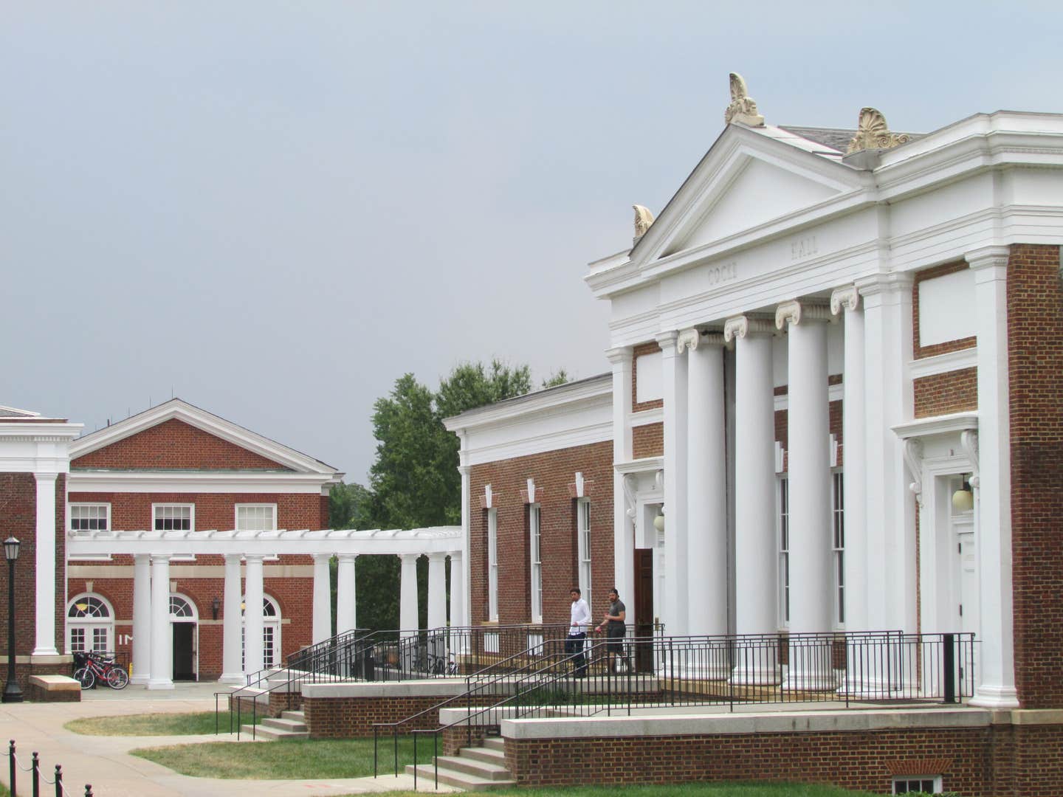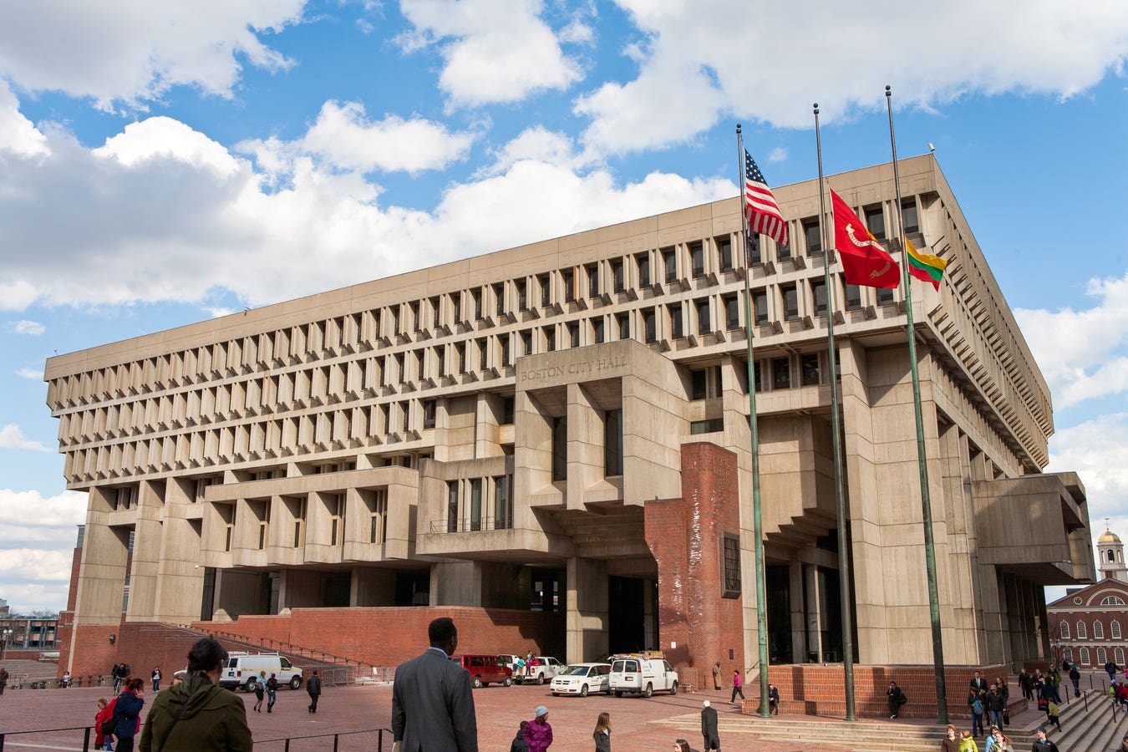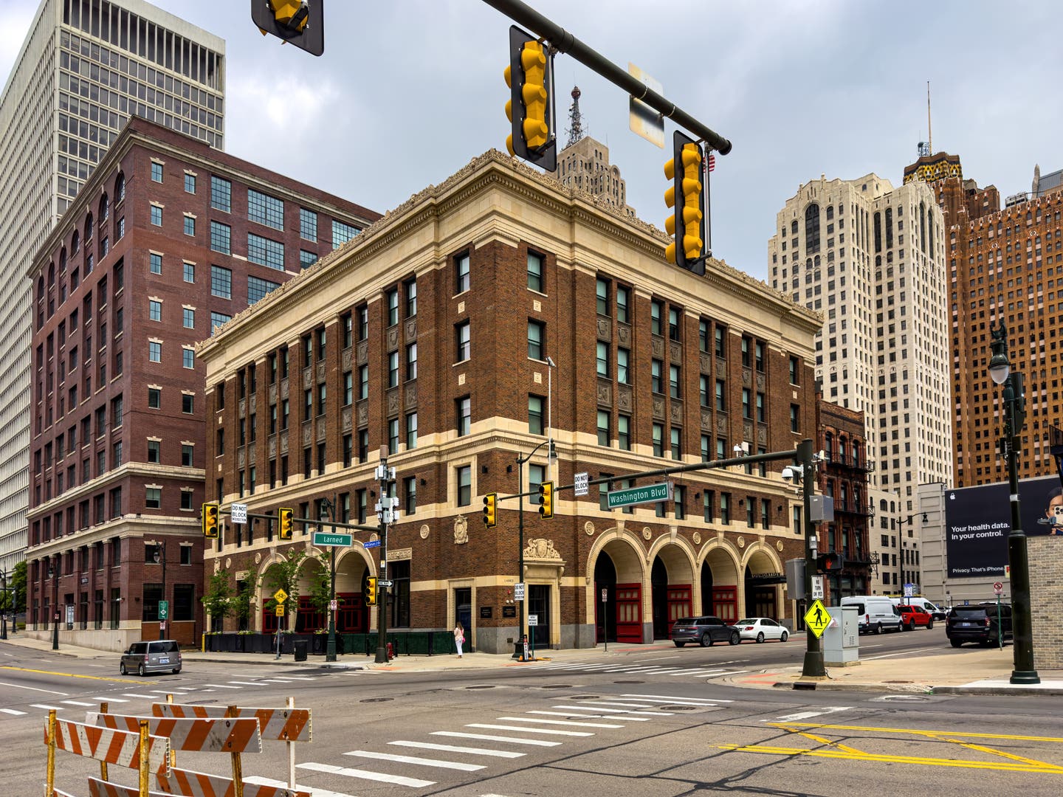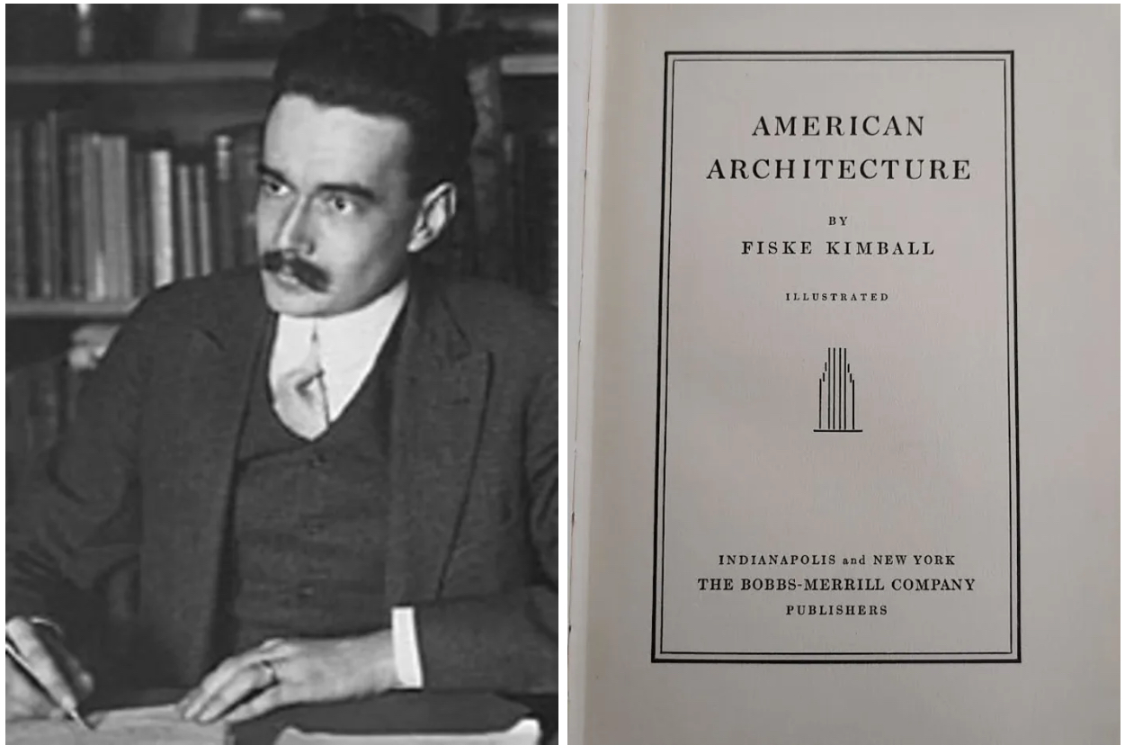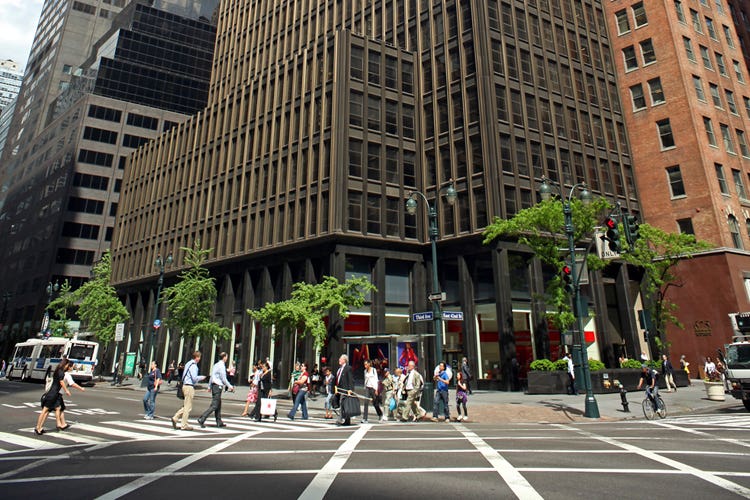
Clem Labine
Oops! Those Glass Towers Were a Mistake
It’s usually the traditionalists who are pointing out the shortcomings of Modernist glass curtain-wall towers. But in a fascinating turn of events, in the Grand Central area of mid-Manhattan, the “tear ‘em down” charge is now being led by real estate developers. And it’s preservationists who are urging that at least some of the buildings be preserved as existing urban context.
At the root of this unusual role reversal – as you might suspect – are real estate values. The New York City Planning Commission is proposing to rezone East Midtown, a 73-block area surrounding Grand Central Terminal, to permit dramatically taller buildings. The rationale is that New York needs more “Class A” commercial space to remain competitive with other global cities. The prospect of constructing giant new buildings has set off a feeding frenzy in the real estate community.
However, to build colossal new office towers, developers will have to tear down existing buildings – which are a combination of traditional pre-WW II structures, plus many Modernist glass towers built after 1955. Anticipating objections to wide-scale demolition on environmental grounds (“the greenest building is one that’s already built”), the Real Estate Board of New York has cleverly co-sponsored a study that sets out to prove that for many glass curtain-wall commercial buildings constructed between 1955 and 1975, demolition and replacement are the environmentally responsible things to do.
It’s amusing to see the real estate community suddenly discover all the drawbacks of single-glazed glass towers that critics of Modernist orthodoxy have long enumerated: energy inefficiency, inoperable windows, low ceilings and the inability of the structural frames to accommodate the weight of modern insulating skins. To prove that older glass towers should be demolished rather than retrofitted, authors of the new report (“Mid-Century (Un)Modern”) did a detailed analysis of one of Manhattan’s better-built single-glazed glass towers: 675 Third Ave.
Retrofit or replace?
In analyzing 675 Third Ave., the authors first considered what could be accomplished via energy-conserving retrofits. Then they looked at totally replacing the existing FAR 15 building with a new FAR 21.6 building that raised floor-to-floor heights from 11.5 ft. to 14 ft. – and which added 44% more floor space. Surprise! They concluded that the replacement building was the energy-responsible alternative. The report asserts that even taking into account the embodied energy in the older tower, energy savings in the new building would pay back total energy costs of the bigger replacement building in about 20 years. (Of course, many skeptics doubt that the projected energy savings would be as rosy as predicted.)
Also left unsaid in the report was the effect of height. It’s estimated that the new tower – with 44% more space and its 14-ft. floor-to-floor heights – would mean replacing a 385-ft.-high building with one approximately 560 ft. high. Height increases of this magnitude throughout the zone would dramatically deepen the “dark canyon” effect.
To their credit, the report authors at Terrapin Bright Green LLC did concede that traditional pre-WW II commercial buildings with “mass wall” construction, high ceilings, smaller windows and natural ventilation are better candidates for energy-efficient retrofits than are first-generation glass curtain-wall structures. Thus the older traditional buildings were exempted from the report’s general conclusion that it’s earth friendly to tear down and build anew. Even so, many preservationists worry that the nuances in this study will be ignored and that developers will be targeting every older building in the 73-block zone for the wrecking ball.
The best commentary on these massive proposed changes was provided by architect and urban historian, Robert A.M. Stern. He points out that the new zoning would double the permissible floor area on some sites – and allow some buildings to soar as much 1,300 ft. – dwarfing the Chrysler Building at 1,046 ft. And in all the excitement about giant new buildings, no one is talking about new infrastructure – subway stations, escalators, water, sewer, electrical service and open space – that would be needed to accommodate thousands of additional office workers.
As Robert Stern reminds us: Runaway real estate development is not a substitute for thoughtful, holistic urban planning.
Clem Labine is the founder of Old-House Journal, Clem Labine’s Traditional Building, and Clem Labine’s Period Homes. His interest in preservation stemmed from his purchase and restoration of an 1883 brownstone in the Park Slope section of Brooklyn, NY.
Labine has received numerous awards, including awards from The Preservation League of New York State, the Arthur Ross Award from Classical America and The Harley J. McKee Award from the Association for Preservation Technology (APT). He has also received awards from such organizations as The National Trust for Historic Preservation, The Victorian Society, New York State Historic Preservation Office, The Brooklyn Brownstone Conference, The Municipal Art Society, and the Historic House Association. He was a founding board member of the Institute of Classical Architecture and served in an active capacity on the board until 2005, when he moved to board emeritus status. A chemical engineer from Yale, Labine held a variety of editorial and marketing positions at McGraw-Hill before leaving in 1972 to pursue his interest in preservation.





