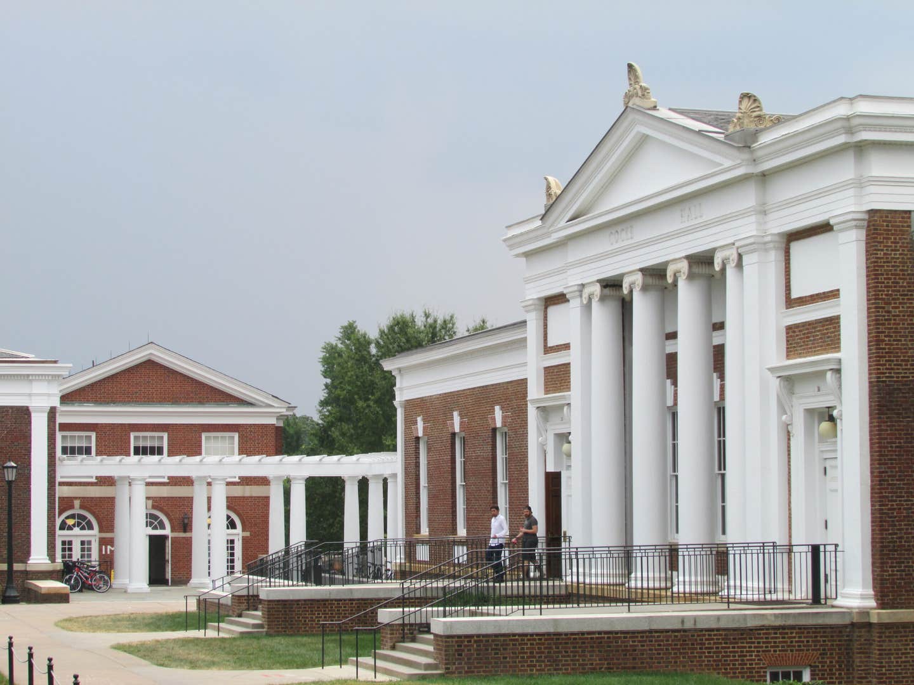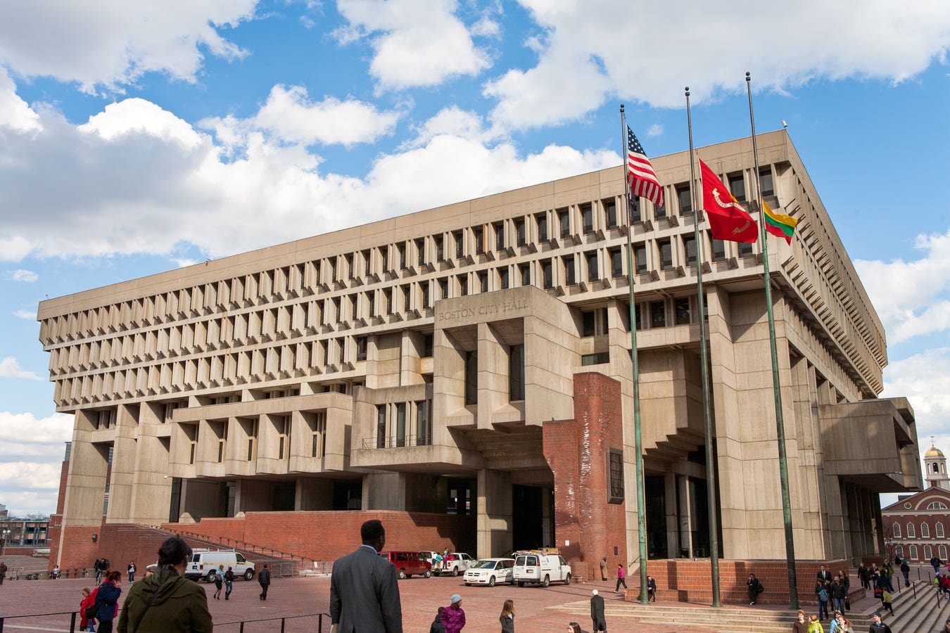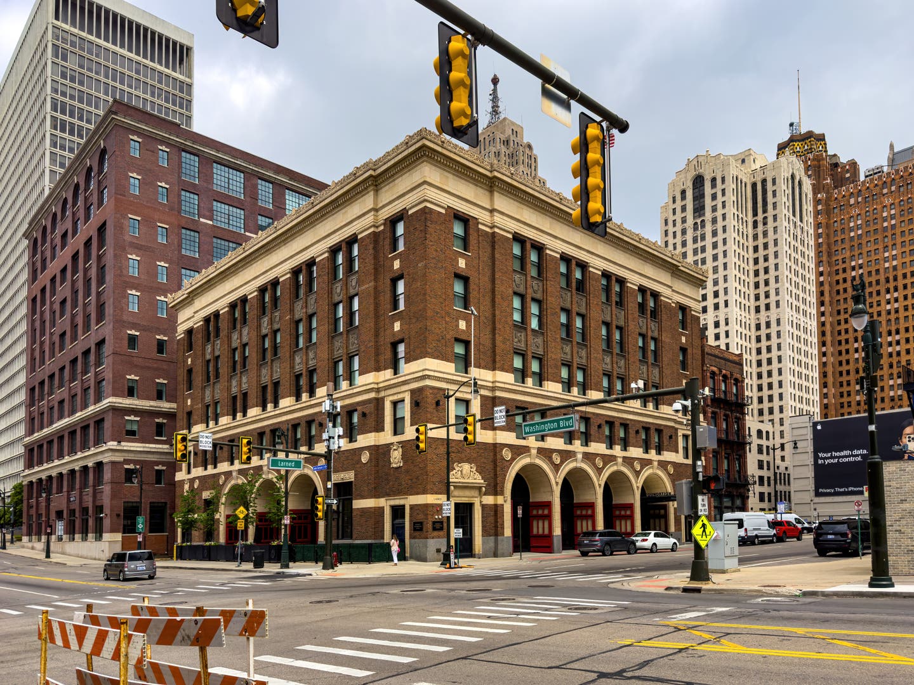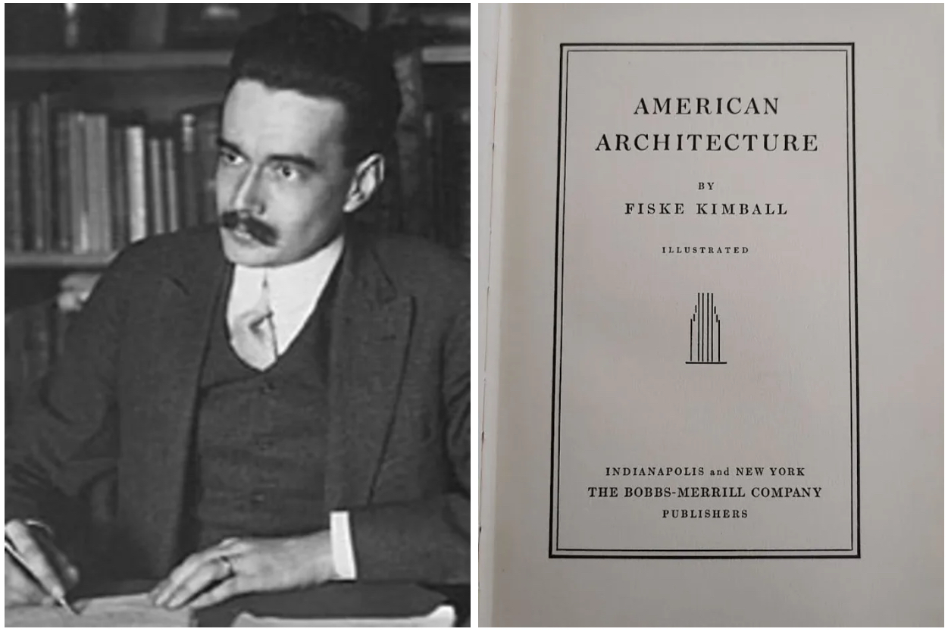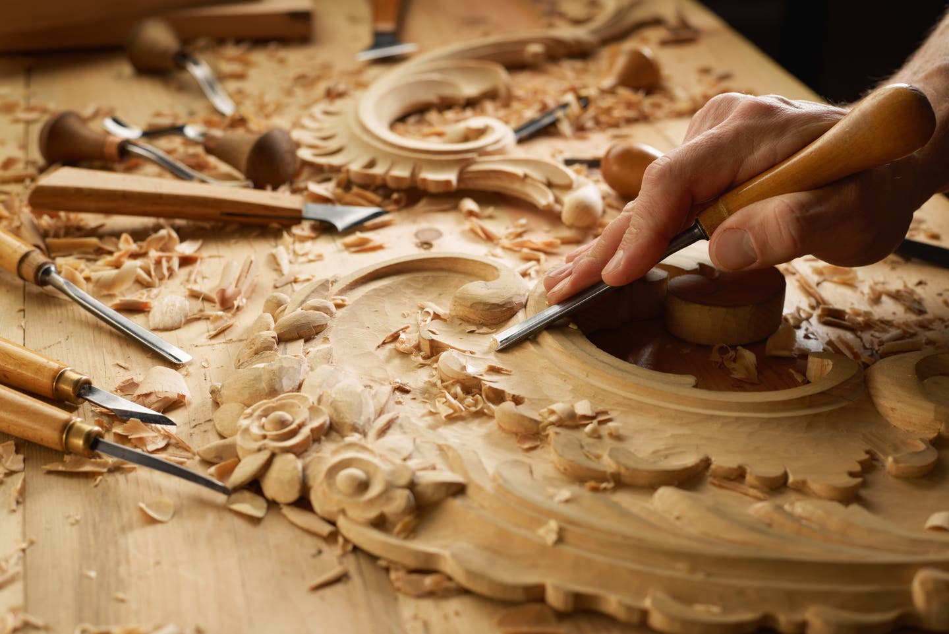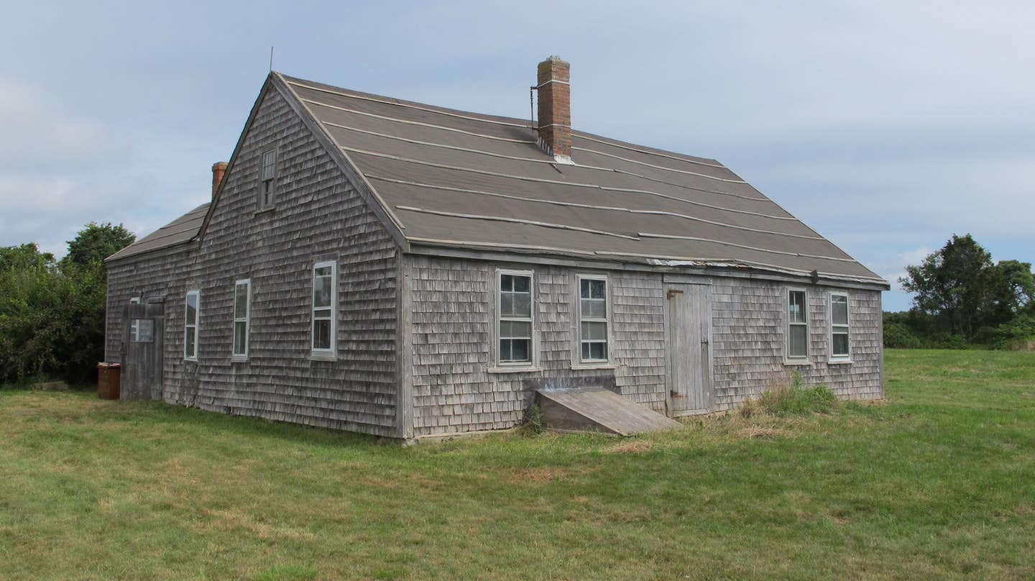
Peter Miller
The Oldest House
There’s a reason why the Massachusetts island of Martha’s Vineyard is written about so much. Authors live here. I live here for a period each summer, down a dirt road and across a farm field from the “oldest house” on the island. It is, what we call now, a “Cape,” and while remodeled and added on to over time, evidence of the original 1600’s structure is well documented.
Legend has it that the oldest house still standing on Martha’s Vineyard was originally a meeting house, built by the Reverend Thomas Mayhew Jr. in 1656, as a place to convert native Americans to Christianity. It was a one room structure 15x14 feet with a dirt floor, a thatched roof and walls of waddle and daub. It’s called the Mayhew-Hancock House, after its earliest inhabitants converted it from meeting house to family home.
This old house site was called” Muckuckhonike,” the Wampanoag Indian word for “Land of Congregation or Assembly.” It was chosen by the missionary Mayhew because of its proximity to the Indians who camped here during summer, on the salt plain overlooking Black Point Pond, and the Atlantic Ocean to the south beyond. The pond is replete with herring and the grassy fields alive with game. Whether you were a native American or are a tourist in quarantine, this is a good place to summer.
Thomas Mayhew Jr’s father was the founding Governor of Martha’s Vineyard who established a small village at the Great Harbor, on the eastern end of the island now called Edgartown. It is supposed that the younger Mayhew would ride his horse from Great Harbor, twelve miles due west, along the beach to the open field on the pond, to teach the Wampanoag. The natives were receptive, peaceful, and generous. The Island’s early settlers relied on trade with the natives. Mayhew learned the Wampanoag language and in turn, he taught Wampanoag children to read.
The oldest house has for a long time been vacant. It is owned by the non-profit Sherriff’s Meadow who commissioned preservationist Brian Cooper to stabilize the structure and document its historic fabric. Knitting together what Cooper and his crew uncovered with research from other Pioneer houses on the Island, there is convincing evidence of the Mayhew-Hancock house’s pedigree. Architectural historian, college professor, carpenter, and author Jonathan F. Scott has written a well-illustrated book on the topic called Pioneer Houses of Martha’s Vineyard: Surviving Colonial Architecture, 1642-1742.
“In a recent restoration, Brian Cooper found the framing for a small casement window,” Jonathan F. Scott writes. It was likely a small diamond-paned casement, as was usual in the 17 century.” By 1672, Thomas Mayhew Jr.’s son John Mayhew took ownership of the oldest house (after his father, on a voyage back to England, was lost at sea). John “must have added a back kitchen with adjacent borning room and pantry, built a new chimney with fireplaces and cooking hearth, put a cellar beneath for the storage of food, and extended the roof for a sleeping area above. As we know from other houses at this time, sawn boards were newly available. These enabled John and his bride Elizabeth to replace the dirt floor with a wooden one.”
In 1766, the oldest house, referred to as the “Old Homestead” passed via marriage from the Mayhews to the Hancocks. During the American Revolution, Deborah Mayhew and Russell Hancock married and raised seven children which necessitated enlarging the house. “For more formal occasions, a fine new front room was added. This room could boast a paneled fireplace wall, wainscoting, and double summers above, and was obviously considered the best room in the house. It measured almost 15.5 feet in breadth by 14 feet, 4 inches in depth. With the completion of this eastern half, Russell and Deborah Hancock created a full house plan.”
The house passed to Deborah and Russel to their son Samuel Hancock, a master mariner. During this- oldest-house restoration, original wallpaper was removed to reveal hand-planed vertically boarded walls. Here, Will Savage, the painter on the restoration crew discovered drawings of square-rigged two-masted brigs, a ship which would have been used for whaling or merchant service in the late 1700’s. Another rare discovery was made by artist Laurie Miller (who illustrated Scott’s book). In an upstairs bedroom Miller found old maps of the European coastline, likely used by Captain Hancock.
Pioneer Houses of Martha’s Vineyard author Jonathan F. Scott writes, “with the encouragement from concerned Islanders and the Chilmark (Martha’s Vineyard) Historical Commission, Adam Moore, director of the Sherriff’s Meadow Foundation has taken on the considerable task of the continuing restoration of the Mayhew-Hancock House, 1656. For this he has hired Brian Cooper who is carefully documenting what he finds as he strips the house back.”
Peter H. Miller, Hon. AIA, is the publisher and President of TRADITIONAL BUILDING, PERIOD HOMES and the Traditional Building Conference Series, and podcast host for Building Tradition, Active Interest Media's business to business media platform. AIM also publishes OLD HOUSE JOURNAL; NEW OLD HOUSE; FINE HOMEBUILDING; ARTS and CRAFTS HOMES; TIMBER HOME LIVING; ARTISAN HOMES; FINE GARDENING and HORTICULTURE. The Home Group integrated media portfolio serves over 50 million architects, builders, craftspeople, interior designers, building owners, homeowners and home buyers.
Pete lives in a classic Sears house, a Craftsman-style Four Square built in 1924, which he has lovingly restored over a period of 30 years. Resting on a bluff near the Potomac River in Washington, D.C., just four miles from the White House, Pete’s home is part of the Palisades neighborhood, which used to be a summer retreat for the District’s over-heated denizens.
Before joining Active Interest Media (AIM), Pete co-founded Restore Media in 2000 which was sold to AIM in 2012. Before this, Pete spent 17 years at trade publishing giant Hanley Wood, where he helped launch the Remodeling Show, the first trade conference and exhibition aimed at the business needs and interests of professional remodeling contractors. He was also publisher of Hanley Wood’s Remodeling, Custom Home, and Kitchen and Bath Showroom magazines and was the creator of Remodeling’s Big 50 Conference (now called the Leadership Conference).
Pete participates actively with the American Institute of Architects’ Historic Resources Committee and also serves as President of the Washington Mid Atlantic Chapter of the Institute of Classical Architecture & Art. He is a long-time member of the National Trust for Historic Preservation and an enthusiastic advocate for urbanism, the revitalization of historic neighborhoods and the benefits of sustainability, including the adaptive reuse of historic buildings.





