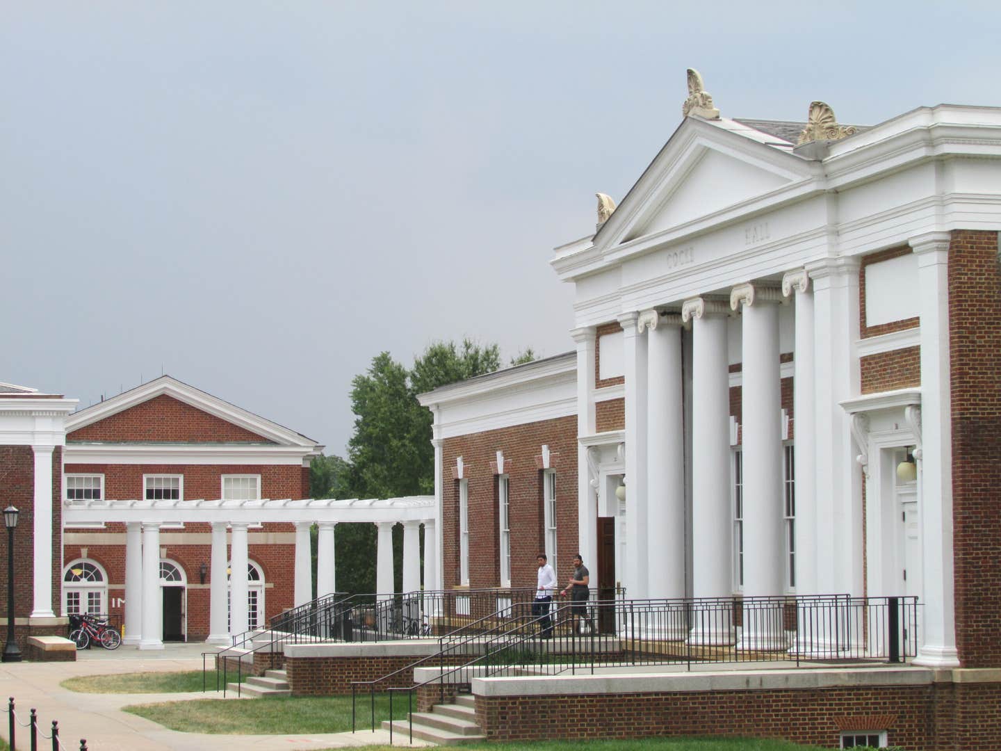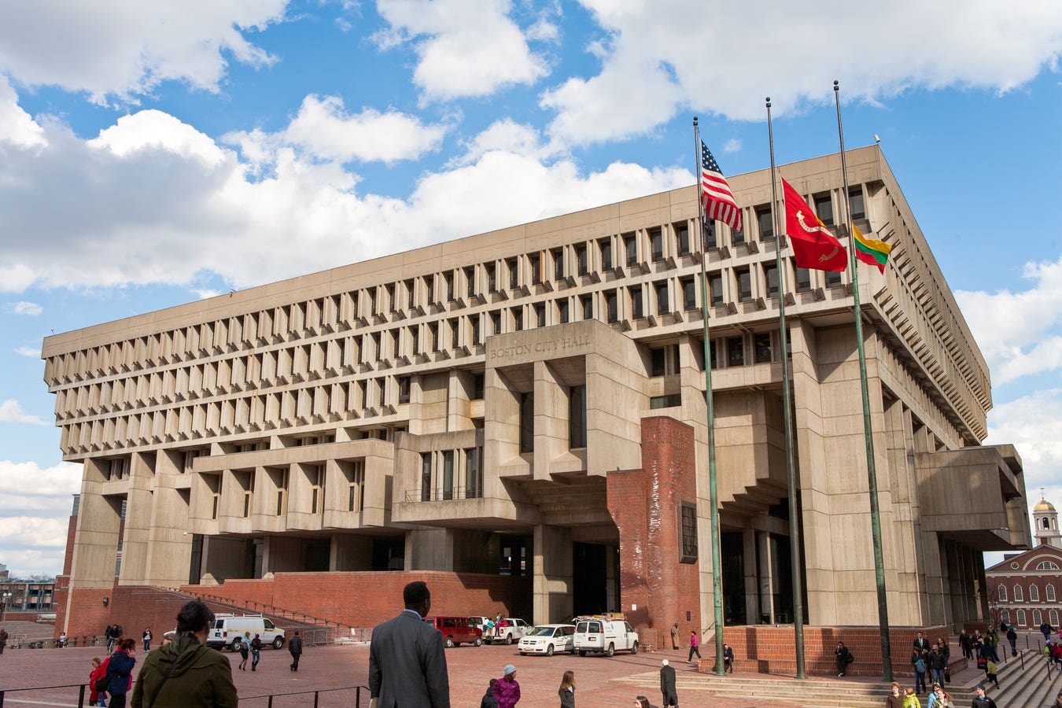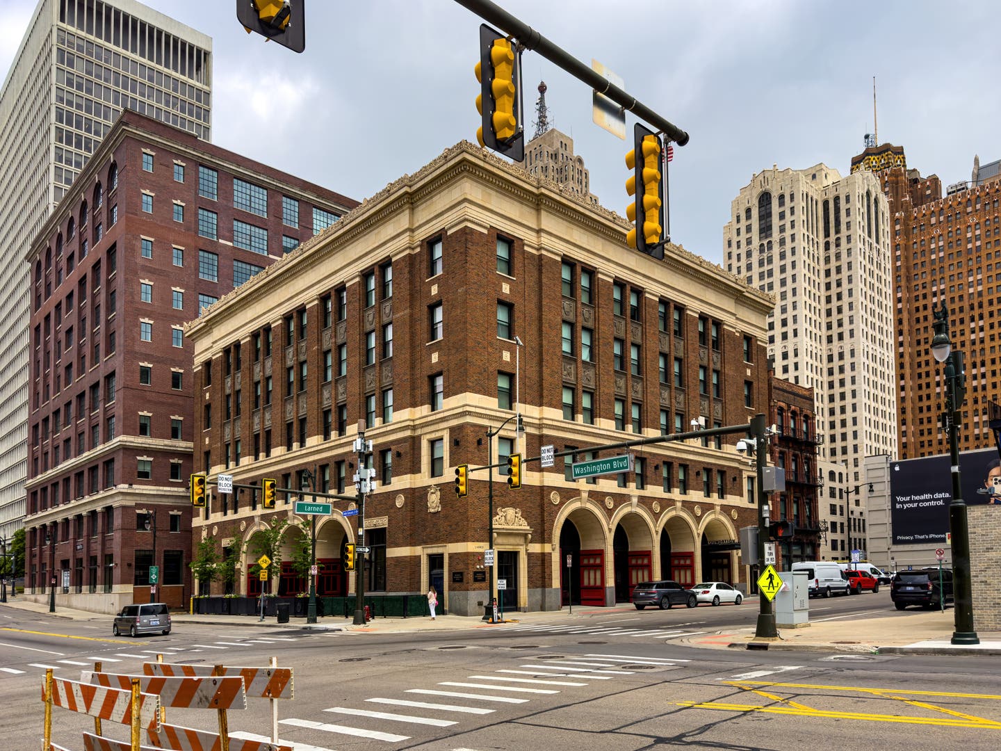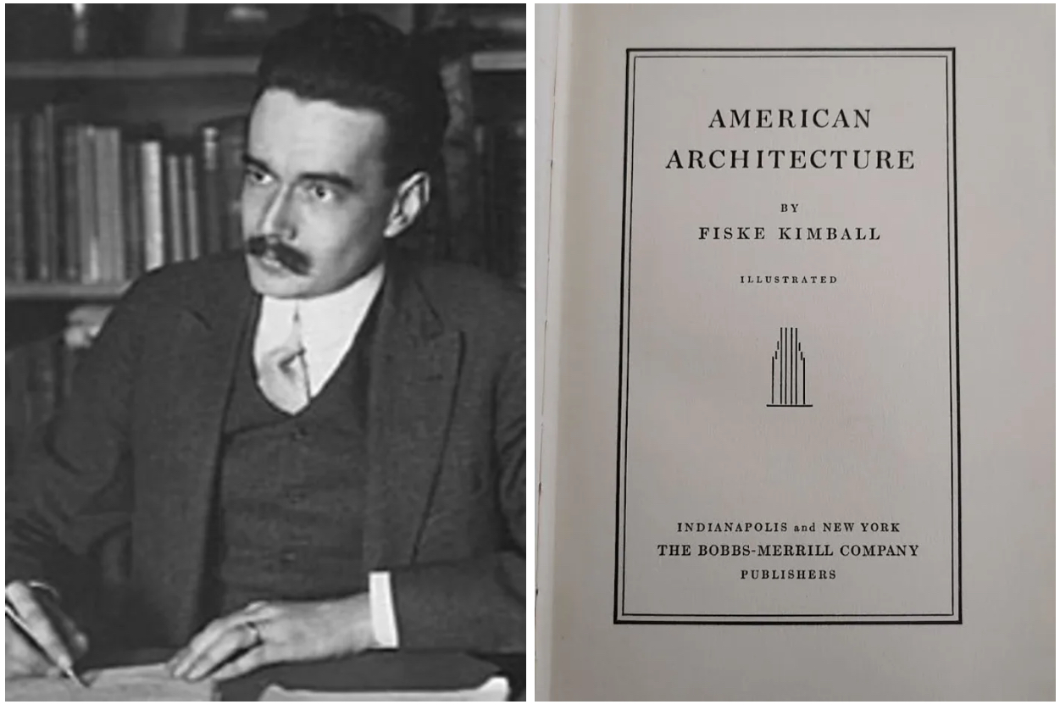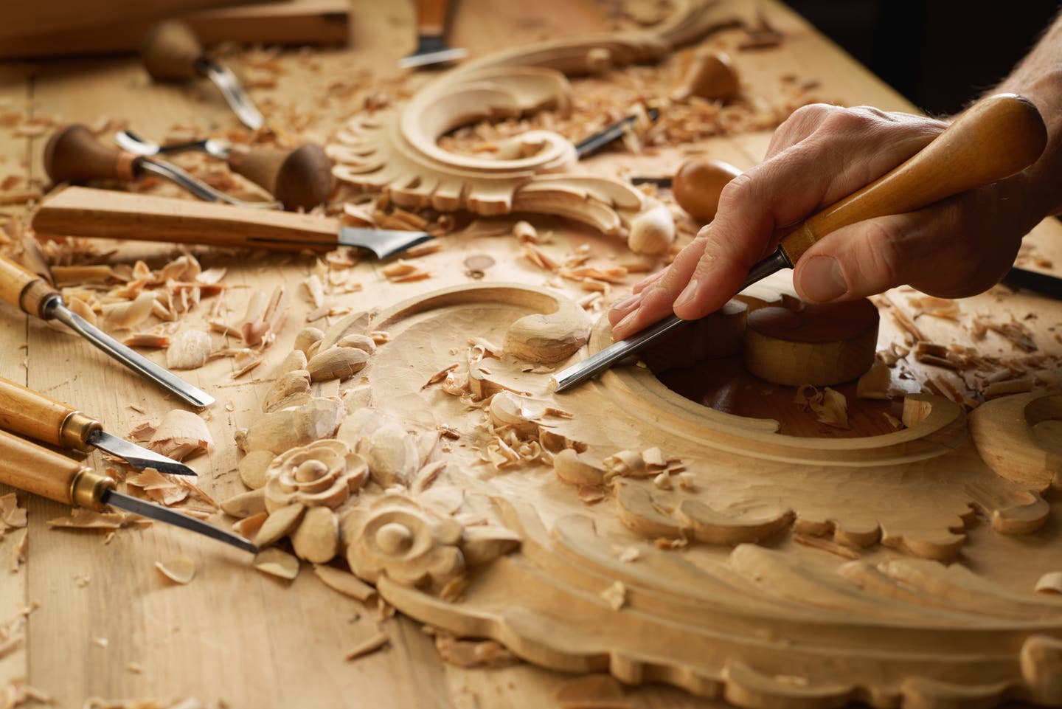
John Mahshie
Old House – New View
Last month, both the Washington Mid Atlantic (WMA) and Philadelphia Chapters of the Institute of Classical Architecture & Art (ICAA) conducted a tour of five early classical houses in Delaware in the historic towns of Odessa and New Castle. This collaboration was designed to explore the relationship between gardens and their houses from the 18th and 19th centuries. It was also an opportunity to see how these houses changed over time to serve different owners. The tour provided a great experience for those of us who attended, and we were delighted to have been able to sponsor something that was a new type of event for the ICAA.
First, we had a chance to look at gardens. This was a novelty in a way because gardens are typically examined as “backgrounds,” or “settings,” or some other consideration that fails to acknowledge the garden as its own, unique, unit. Having three distinguished landscape architects was just critical in helping us to understand and interpret the gardens qua gardens, and not an appendage to the buildings which hosted them. Having the historical context was important, but also trying to understand what the gardens mean to today’s view was also enlightening. Having time during the tours to talk to the experts, and being able to ask questions at a symposium dedicated to the gardens’ design and meaning gave the participants new insights into the subject.
Throughout the tour, a number of questions were presented as to what period should be chosen for the garden’s interpretation. This was an equally relevant question pertaining to the five houses being toured. A consideration of the factors in making this decision opened an exploration into the complex historical record. In the past, conjecture and esthetics were more salient considerations than a re-creation of an authentic past. Clearly, developing a garden that was a faithful representation of its predecessor is challenging, even when the historical record is plentiful. In the absence of a compelling record, a cinematic rendering of the garden should be left to Hollywood art directors. Or, as one of our experts pointed out “don’t lie to the public.”
The four properties in Odessa offered us a new way to consider a historic house, not only because we were given a new interpretation of the gardens. We were also called upon to consider how each of these houses functioned as residences throughout their history. An accepted way to experience house museums had been to look upon it as having been frozen in time. Docents have typically called upon the visitor to look at the house through a very specific lens, as if the house were forever preserved in amber. Instead of considering the house as a fossil, we were encouraged to experience it throughout its several iterations. Without offering judgment on styles through the years, unsympathetic changes to the interiors, accretions of disparate objects, and sometimes questionable domestic arrangements, the house museum was elevated to the status of a home.

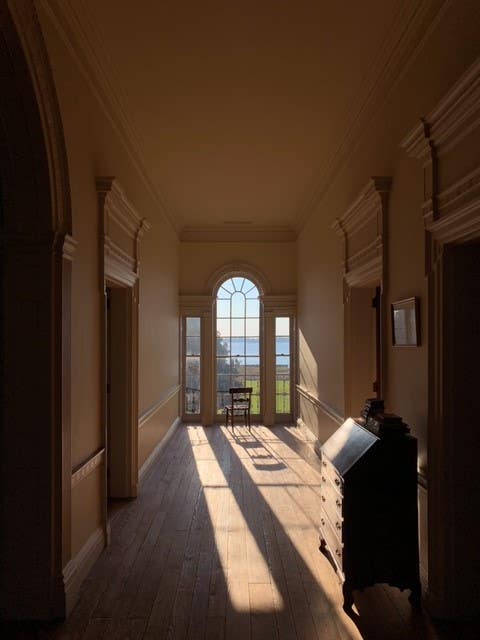
The apotheosis of this experience came in our visit to the George Read II house in New Castle. This spectacular house bridged the Georgian and Federal styles in a most elegant and appealing way. One of the most important lessons was the examination of how regional variations of established styles manifested themselves in different parts of the country. Those of us in the WMA chapter noted how houses from the same period in our region came to life in somewhat different ways. This was not only borne by the different building materials being used, but also how the communities that emigrated to these various parts of the mid-Atlantic called upon their own heritage to create something unique, using their own dialect of the classical language.
The Director of the Read house noted that it was essential to understand the house not only as a product of the tastes of the time and wealth of the owner, but also how it was adapted through its long history as a residence before it became a house museum. Several important rooms in the house, including the basement which was modeled as a Colonial tap room during a previous ownership, were maintained as they had been in the first quarter of the 20th century. This was a useful view into how owners at the time regarded life in the early 19th century as well as how the house was adapted over time. Seeing an opened packet of cigarettes, a magazine, and cosmetics from the 1930s on a dressing table invited the visitor to experience the house as an organic and vital entity, rather than an ossified record, from its beginning.
To understand residential architecture in our own time, it is a great asset to understand and appreciate our antecedents. It helps us to think of our own homes as an entity which is essentially alive. In contemporary life, there is no room for unused spaces functioning solely as vignettes. These five historic houses and gardens we shared gave us a better view into our own homes and gardens, causing us to remember that we are custodians for but a short period of time.
John Mahshie has resided in the District of Columbia for more than 40 years and has had a life-long interest in architecture spanning Vitruvius through van der Rohe. He has worked on numerous renovation projects including his personal residence – a Spanish Colonial Revival built in 1926, published in Spaces magazine in 2006. His last renovation project was his winter residence in Miami Beach, Florida, where he is licensed with ONE Sotheby’s International Realty.
He has worked with esteemed architects and developers throughout the city and has sold four successful condominium projects totaling more than 100 units. A project he sold at 1401 Q Street, NW received a merit award from the American Institute of Architects, and the Washington Business Journal nominated his project for “Real Estate Deal of the Year.” He was the top individual producer at his firm for three consecutive years. As Senior Vice President, he works with the firm’s leadership and associates to increase their knowledge and understanding of American residential and commercial architecture. In 2008, he was appointed by Mayor Adrian Fenty to serve on the Board of Real Property Assessments and Appeals for the District of Columbia.
Prior to his affiliation with TTR Sotheby's International Realty from 1981 - 2002, John held positions at the Embassy of Malta and the U.S. Department of Housing and Urban Development. He served as Counsel in the Litigation Section at the Federal Deposit Insurance Corporation and was an Assistant United States Attorney in the District of Columbia. As an attorney, he has been an active member of the Virginia State Bar for the last 31 years.
John graduated from Georgetown University in 1981 with a B.S. from the School of Languages and Linguistics and studied at the American University in Cairo. He received his M.A. in Arab Studies from the School of Foreign Service at Georgetown University in 1983. In 1989, he received his J.D. from the College of Law and an M.P.A. from the Maxwell School of Citizenship and Public Affairs at Syracuse University.
He is a former board member and Chairman of the Education Committee of the Washington Mid Atlantic Chapter of the Institute of Classical Architecture and Art (ICAA). He has developed programs relating to important commercial projects for the Wharton Club, and his most recent program for the ICAA was The Legacy of the Roman Empire’s Building Traditions on the Development of Islamic Architecture in Spain, held at the Cosmos Club in 2018. In 2020, he joined the American Institute of Architects as an Associate Member.




