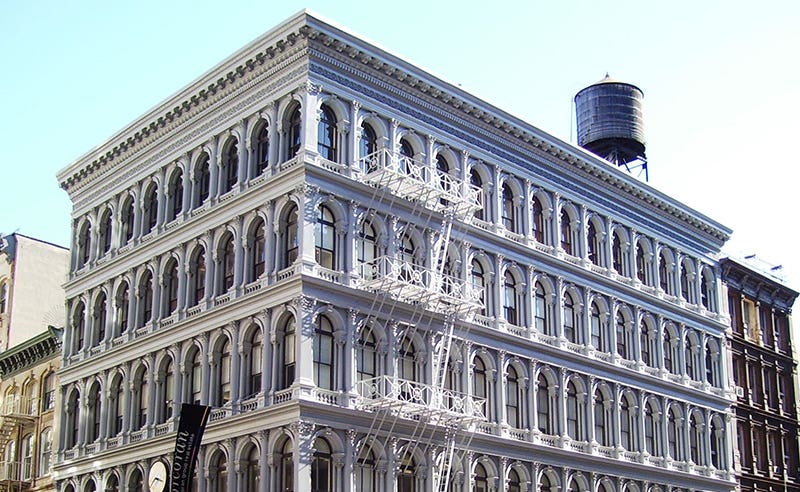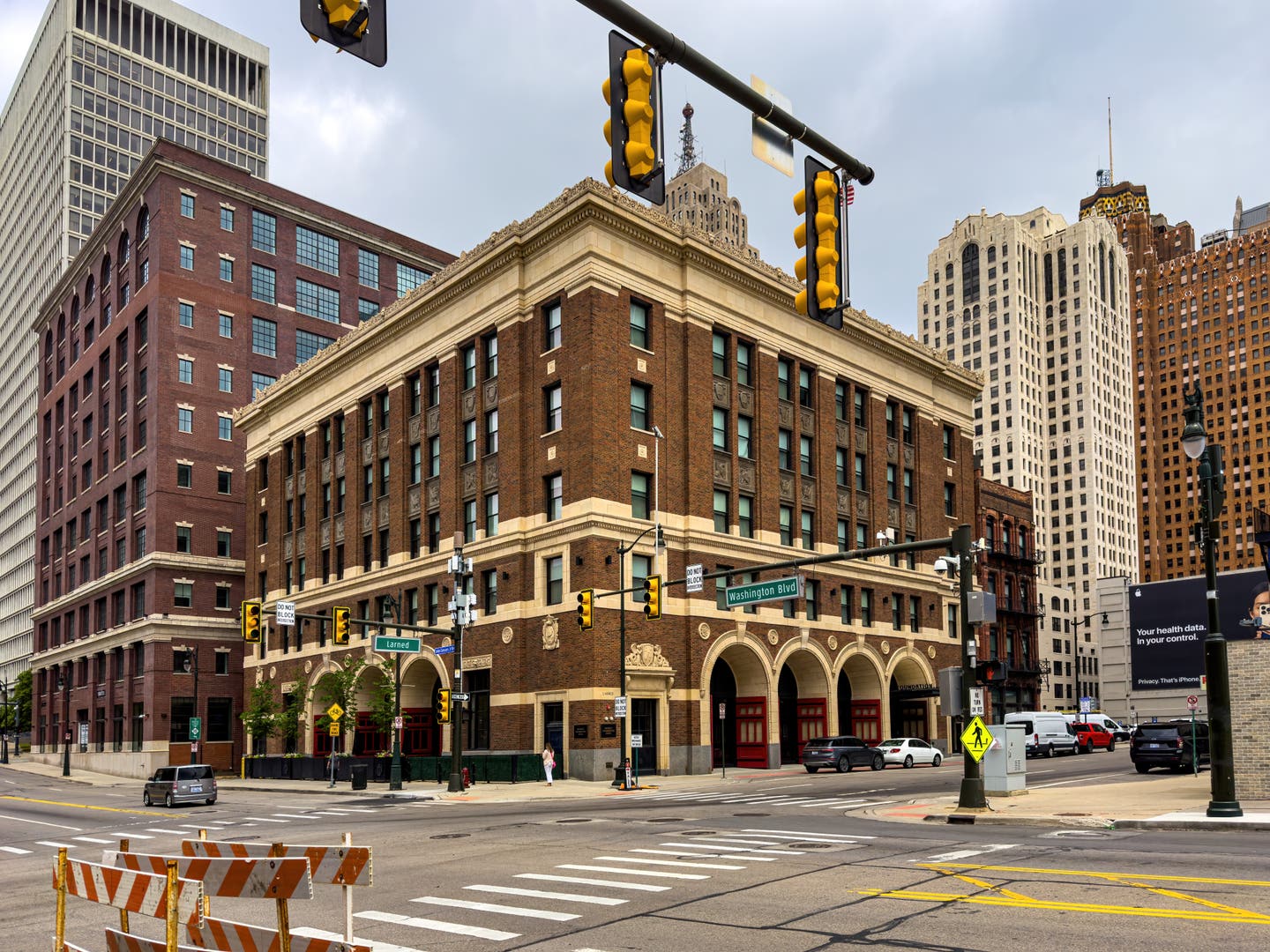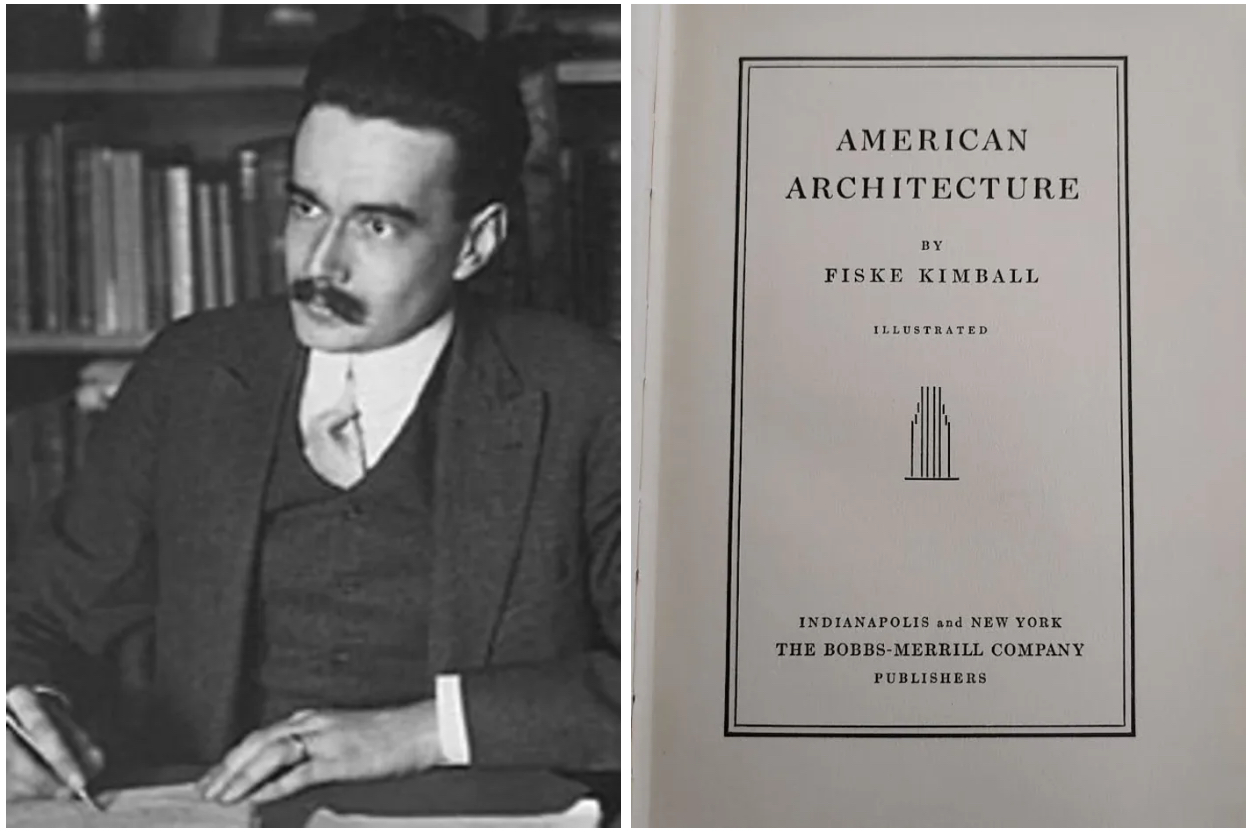
Clem Labine
Coming Soon: The Perfect Modernist Pastiche
A new 32-story tower now under construction in downtown Brooklyn will surely delight any disciple of Modernism:
* Its design was created by one of the hot young architectural firms
* Its construction depends heavily on innovative technology
* It perfectly expresses its industrial origins
* It has the straight lines and flat planes of a geometry exercise
* It is sure to offend lovers of traditional aesthetics.
The building in question was designed by SHoP Architects for developer Forest City Ratner as part of its controversial Atlantic Yards project. SHoP has built its reputation on “edgy” designs, such as its Barclay’s Center arena but in this case its “creativity” was circumscribed by the modular building units the developer forced it to work with. The end result, which looks like it came straight out of a Lego box, can only be described as an old-fashioned pastiche of Modernist memes that have been circulating for a century.
The 32-story tower’s claim to fame is that, when completed in 2014, it will be the “world’s tallest modular prefab building.” (The current record holder is a 24-story dormitory at the Univ. of Wolverhampton in England.) The modular units – living rooms, stairwells, bathrooms, kitchens, etc. – are being assembled inside a prefabricated steel frame by unionized workers in a factory in the former Brooklyn Navy Yard.
The completed modular units, fitted with electrical wiring and plumbing, are trucked to the building site and dropped into place – Lego style --with a crane. Construction workers then connect the units to the rest of the structure and make final electrical, plumbing, and HVAC hookups. Forest City Ratner believes it is saving construction time and money with this system, although how big the savings will be are still unknown since this construction process has not been tested yet in the U.S.
One can only hope that the savings will be massive – and that the developer will pass ALL the savings along in the form of affordable apartment rents – because that would be this banal building’s sole merit. The architecture’s blatant technological origins show the designer’s disdain for any attempt to create a humane urban environment within the building’s shadow. What’s worse, the current plan calls for 15 more towers as part of the Atlantic Yards developments. If they all turn out like this “LegoBuilding,” the violence done to the adjacent community of brownstones and traditional commercial buildings will be incalculable.
One reasonable test for any new piece of urban architecture is: What would be the consequence if this building were replicated many times over in this community? In the case of this “Lego Building,” I believe all but the most fundamental Modernists would admit that a throng of these buildings bunched together would be a the antithesis of humane urban environment. A clump of such buildings would greatly detract from the character, intimate feel, and diversity of the lively streets that have made Brooklyn a great urban success story.
The fact that a building is erected from factory-made units doesn’t automatically mean that it has to look cold and mechanical. The cast-iron buildings of the 19th century showed that visually rich and pleasing aesthetics can be combined with innovative, economical building technology. Prefab doesn’t have to be ugly.
Clem Labine is the founder of Old-House Journal, Clem Labine’s Traditional Building, and Clem Labine’s Period Homes. His interest in preservation stemmed from his purchase and restoration of an 1883 brownstone in the Park Slope section of Brooklyn, NY.
Labine has received numerous awards, including awards from The Preservation League of New York State, the Arthur Ross Award from Classical America and The Harley J. McKee Award from the Association for Preservation Technology (APT). He has also received awards from such organizations as The National Trust for Historic Preservation, The Victorian Society, New York State Historic Preservation Office, The Brooklyn Brownstone Conference, The Municipal Art Society, and the Historic House Association. He was a founding board member of the Institute of Classical Architecture and served in an active capacity on the board until 2005, when he moved to board emeritus status. A chemical engineer from Yale, Labine held a variety of editorial and marketing positions at McGraw-Hill before leaving in 1972 to pursue his interest in preservation.








