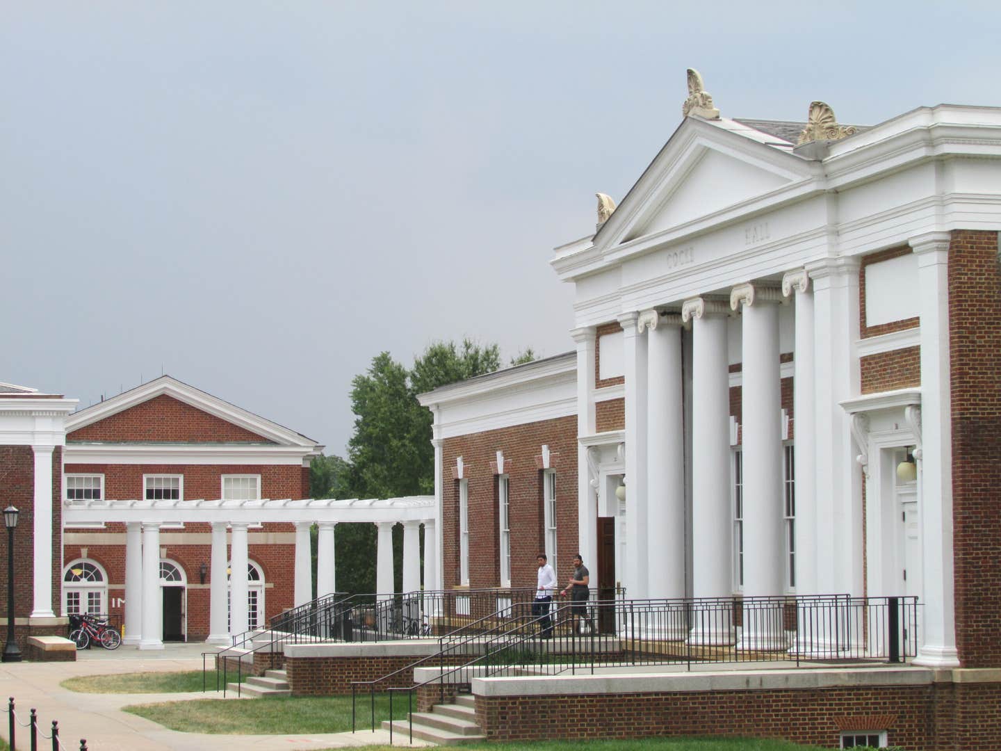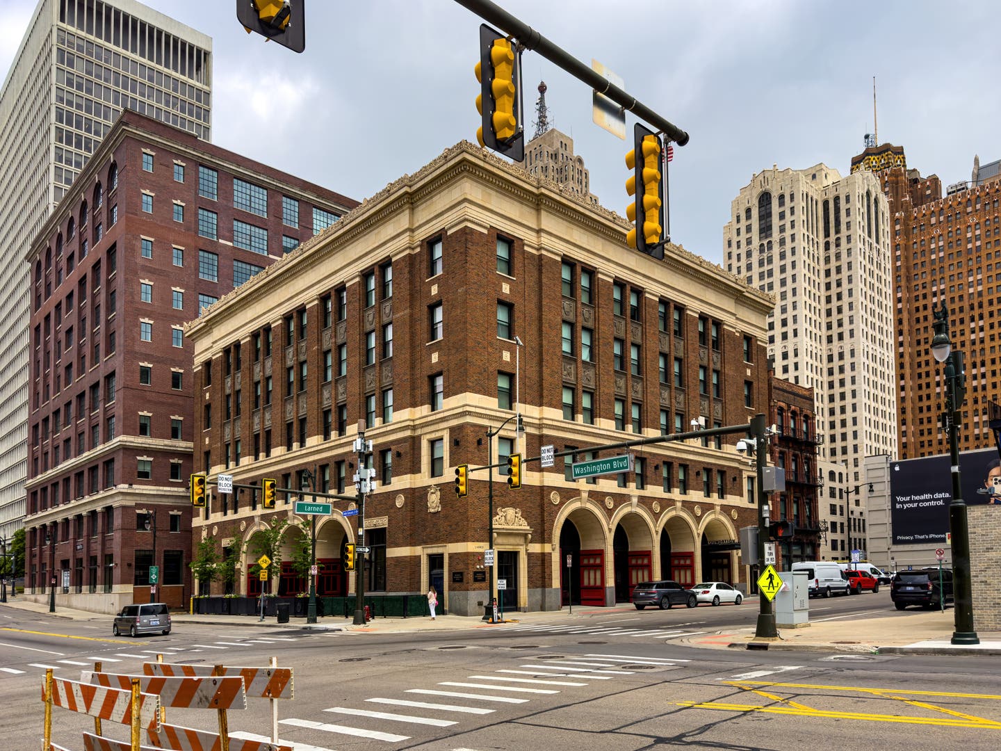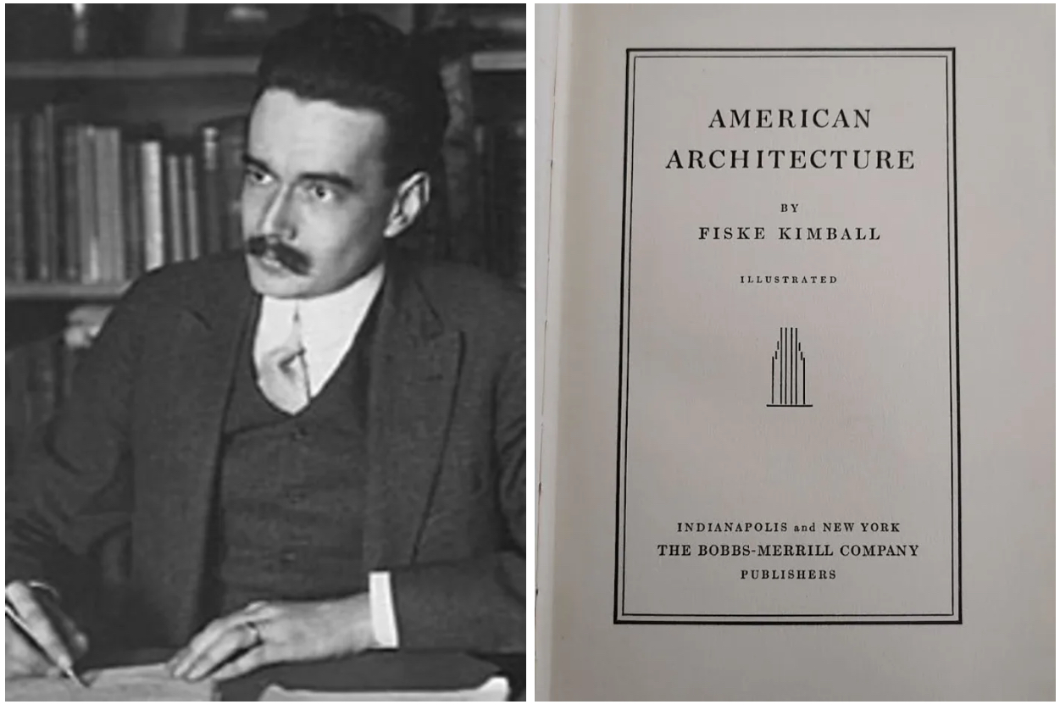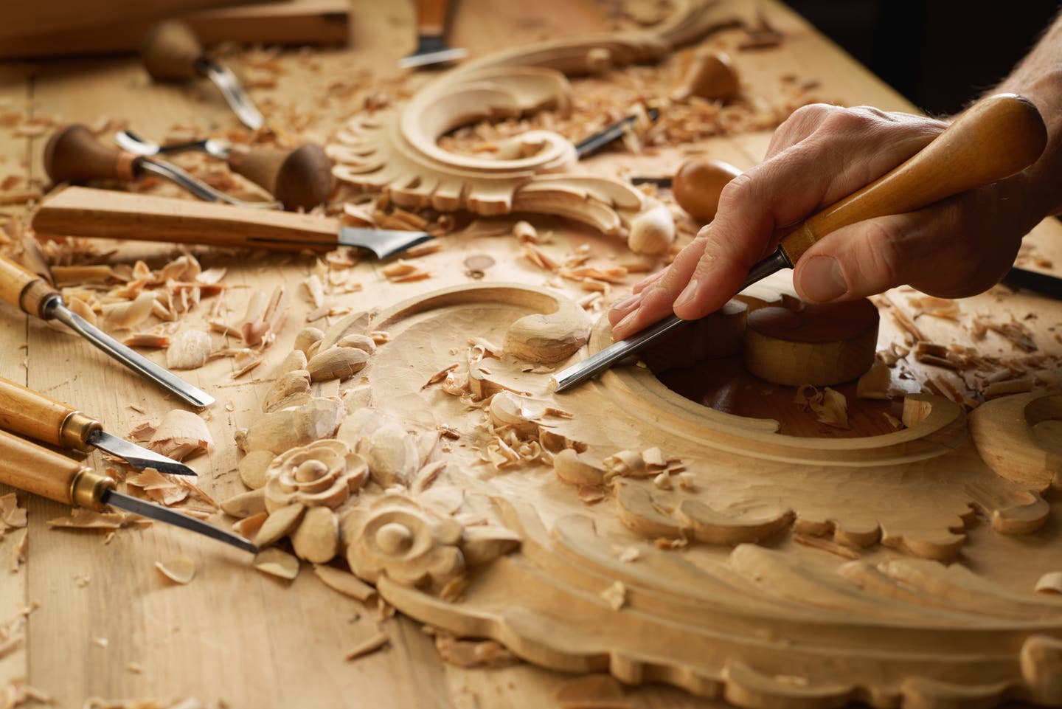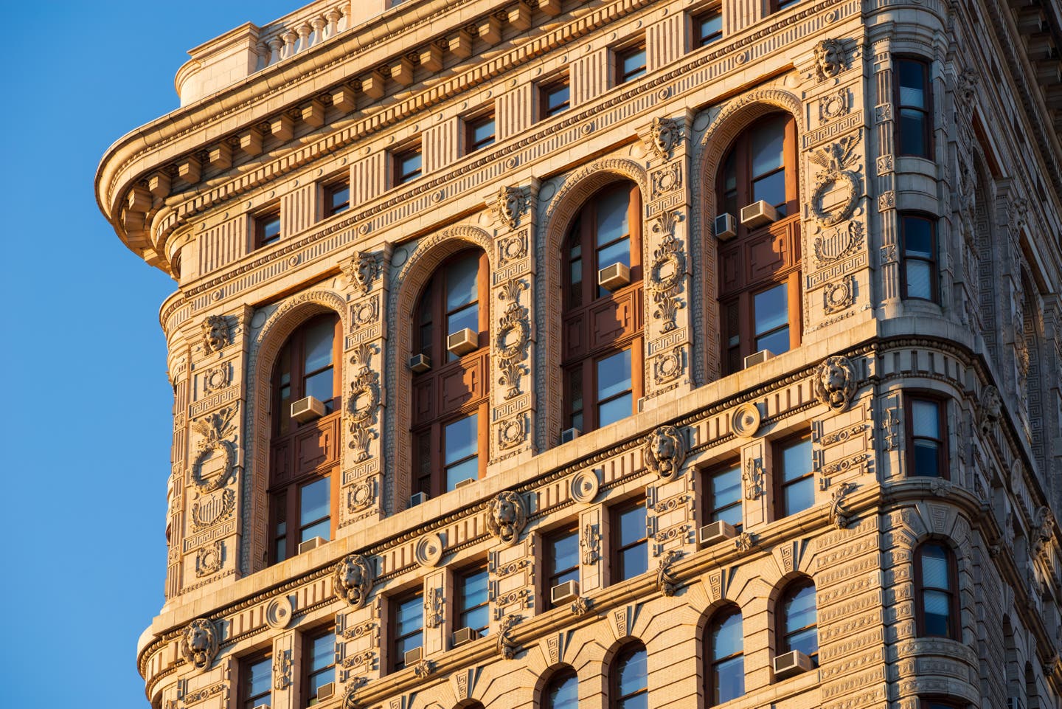
Mike Jackson
Building Technology Heritage Library: Architectural Terra Cotta
This post is part of a monthly series that explores the historical applications of building materials and systems through resources from the Building Technology Heritage Library (BTHL), an online collection of AEC catalogs, brochures, trade publications, and more. The BTHL is a project of the Association for Preservation Technology, an international building preservation organization. Read more about the archive here.
Architectural terra cotta is an ancient form of masonry that is still used extensively today. Terra cotta literally means “fired earth,” a description of the process of turning clay into a durable product. It has been used for pottery, floor tile and roofing, but the era from the 1870s through the 1930s saw the extensive use of architectural terra cotta for building exteriors. In the 19th century, architectural terra cotta could be used much like brick in bearing wall construction.
Individual terra cotta elements were generally unglazed and would resemble the standard brick colors of the era. In the first third of the 20th century, architectural terra cotta changed into an exterior cladding system that could be “hung” from a steel frame. Terra cotta panels were promoted for exterior applications because they were more economical than carved stone but provided equal durability with lighter weight. In the mid-20th century, terra cotta evolved stylistically with the modernism movement into a simple glazed-face building block. Glazed tile was popular as both an exterior and interior buildings material, particularly for institutional buildings such as schools.
The APT Building Technology Heritage Library (BTHL) contains trade catalogs and technical publications on the use of terra cotta from the 1870s through the 1960s. The recent addition of documents from the National Building Arts Center greatly expanded the terra cotta content.
The most prominent use of architectural terra cotta was that of a decorative cladding system, particularly for urban commercial buildings. The Flatiron Building in New York, the Wrigley Building in Chicago and the Artic Club Building in Seattle are three iconic terra cotta buildings of the early 20th Century. Smaller examples of terra cotta building facades can be found in virtually every older downtown.
The ability of glazed terra cotta blocks to simulate large masonry walls as a cladding on a steel frame made this a particularly popular choice for architectural expression and durability. Following the popular success of the Columbian Exposition in Chicago, the white and cream-colored glazed terra cotta buildings were a dramatic contrast to the dark masonry color palette of the preceding Victorian era. The individual but repetitive nature of the fabrication process made terra cotta construction much more economical than carved stone for elaborate building exteriors.
Architectural terra cotta part 1: door and window caps, 1873.
Terra cotta window caps were a highly decorative lintel that was easily integrated into a masonry wall. The date of this catalog is just two years after the Chicago fire of 1871, when a building boom was taking place.
Baltimore Terra Cotta Co., 1880s
This terra cotta catalog features unglazed panel designs, which would have been integrated into masonry bearing wall construction. There are 39 beautifully illustrated plates that show the ornamentation that could be produced from clay pressed into molds.
Architectural Catalogue: North Western Terra Cotta Works, 1882
The North Western Terra Cotta Co. (later Northwestern Terra Cotta Co.) was one of the largest U.S. terra cotta companies. The original factory complex was located in Terra Cotta, IL, now Crystal Lake IL. The early catalog featured a complete array of exterior architectural elements including window hoods and sills and several pages of elaborate cornice designs.
William Thomas & Company, Ltd. patent steam-powered brick, tile, pottery and terra cotta works, 1888.
This English catalog featured a complete line of fired clay products including brick, terra cotta, roofing and floor tile and chimney pots. There are extensive illustrations of terra cotta panel designs, which would have been unglazed and solid, for use in masonry bearing wall construction.
[Catalogue]: New York Architectural Terra Cotta Co. 1888
This extensively illustrated catalog featured unglazed terra cotta units and assemblies for building exteriors and interior fireplaces. This document also contains a interesting history of early terra cotta manfacturing in the U.S.
[Catalogue]: Conkling-Armstrong Terra Cotta Co., 1898
Conkling-Armstrong Terra Cotta Co., Philadelphia PA
This is both a portfolio and catalog of completed projects, mostly in the Philadelphia region. In addition to the photographs of building fronts, there are detailed photos that show the major terra cotta units for many of the buildings. The terra cotta is often shown with a glazed finish. The details show its use as a material hung from a steel frame structure, a major innovation in the use of architectural terra cotta that was extremely popular in the first third of the 20th century.
Architectural terra cotta brochure series – the store, 1915.
The promotional piece from the National Terra Cotta Society showcases examples of store buildings across the U.S. with terra cotta facades. This publication was part of a brochure series on five different building types – schools, theaters, stores, banks, and garages.
Architectural terra cotta brochure series – the theatre, c. 1915
The promotional piece from the National Terra Cotta Society showcases examples of performing and movie theaters across the U.S. with terra cotta facades. This publication was part of a brochure series on five different building types – schools, theaters, stores, banks and garages.
Catalogue]: Midland Terra Cotta, 1920s
This catalog is a set of 100 plates with both architectural illustrations and photographs of terra architectural terra cotta. The drawings show how the terra cotta units could be used in both bearing wall construction or mounting on a structural steel frame
Store-fronts in architectural terra cotta, 1920s.
This delightful catalog features both architectural illustrations and photographs of smaller terra cotta commercial buildings. Storefronts like these lined America’s Main Streets and urban shopping streets.
The Northwestern Terra Cotta Company Chicago, 1925.
This catalog is both a portfolio of major projects as well as illustrated plates showing typical details. The Northwestern Terra Cotta Company produced the terra cotta ornament for buildings designed by Louis Sullivan. Terra cotta elements that evolved from Sullivan’s original designs later became “stock units” that found widespread use in smaller commercial building facades.
Stock designs in architectural terra cotta, 1920s.
This document is typical of the “stock designs” catalogs. Standard elements and details for individual assemblies including cornices, door surrounds and even fireplaces. Most of the stock elements in this catalog are for use in bearing wall construction.
American Terra Cotta, c. 1940.
This small brochure shows the transformation of architectural terra cotta into a “streamline modern” material. Smooth surface clay tile with bold colors were “the modern terra cotta facing”




