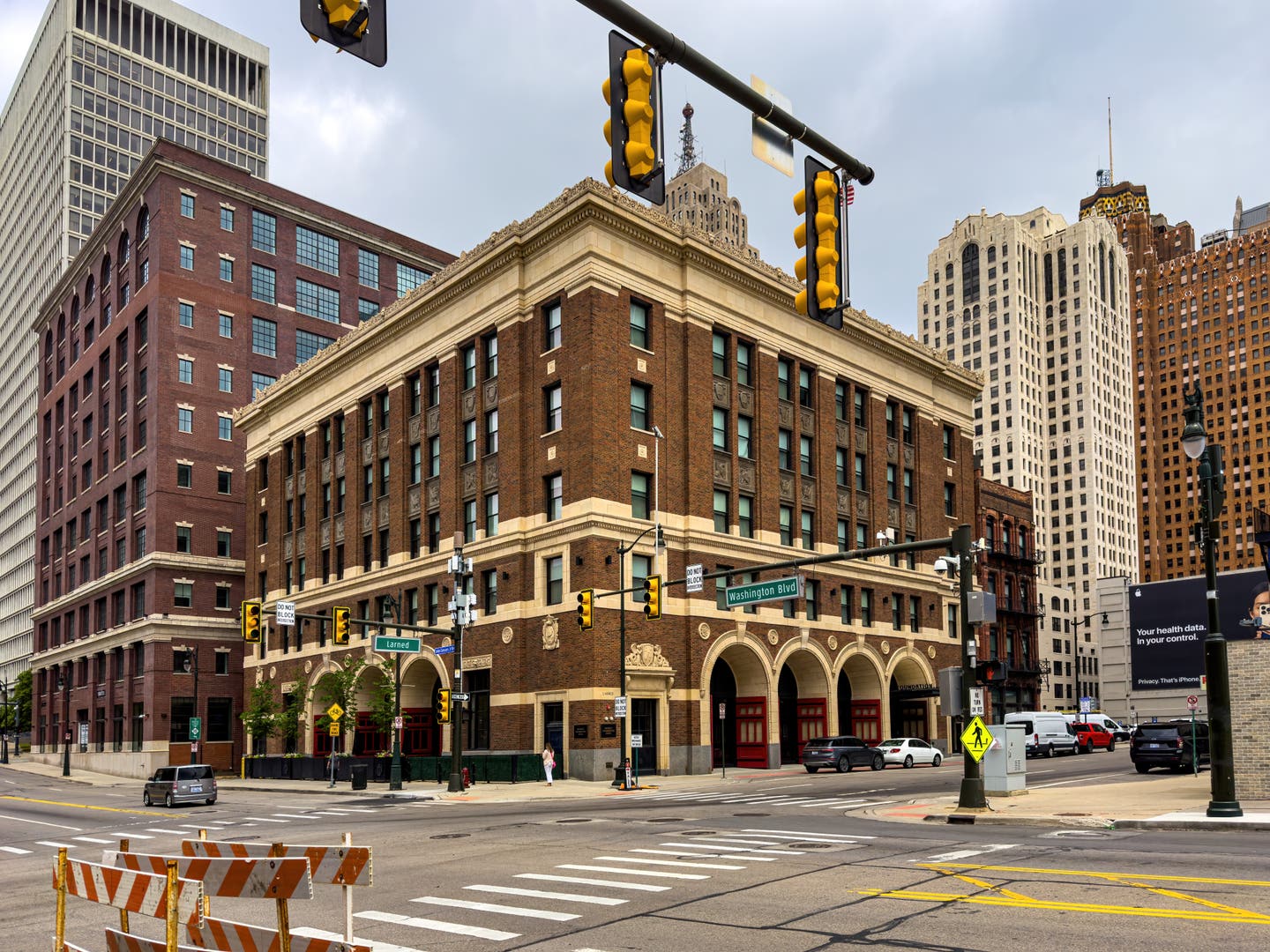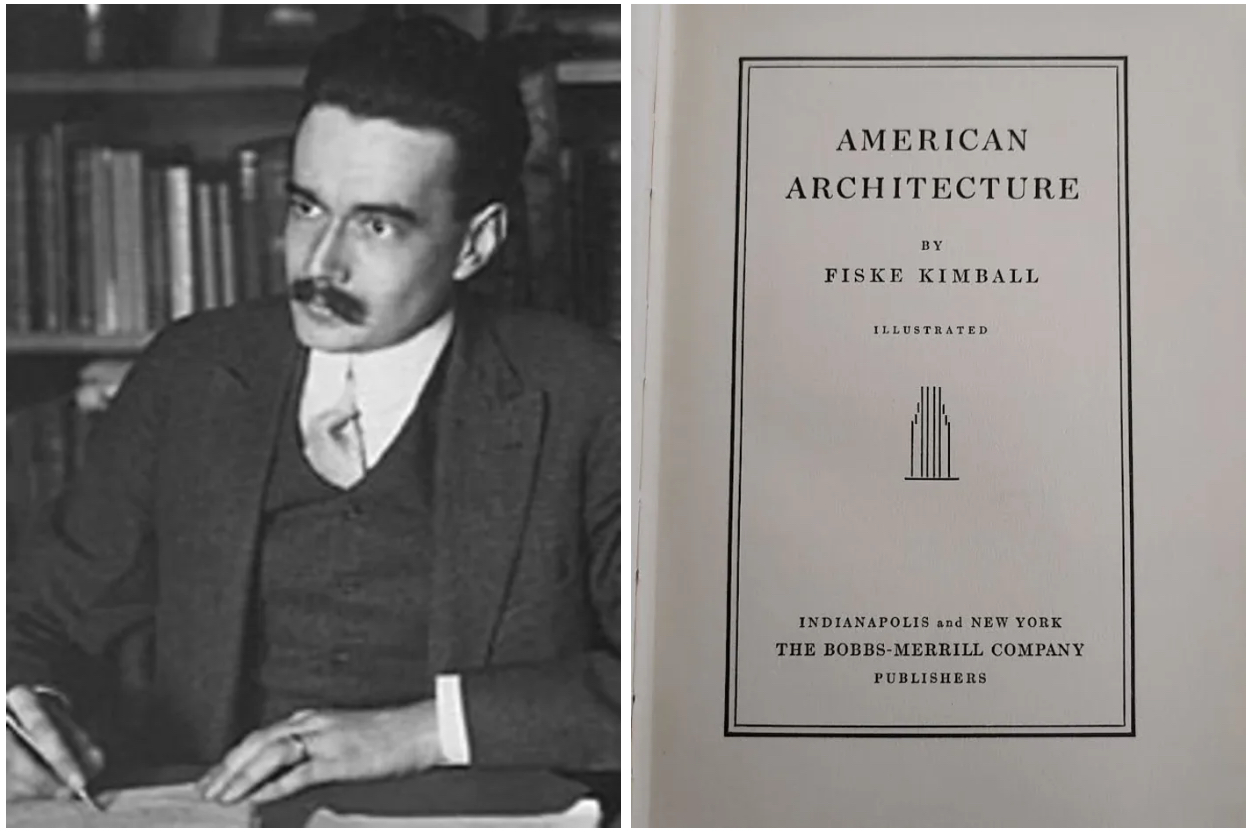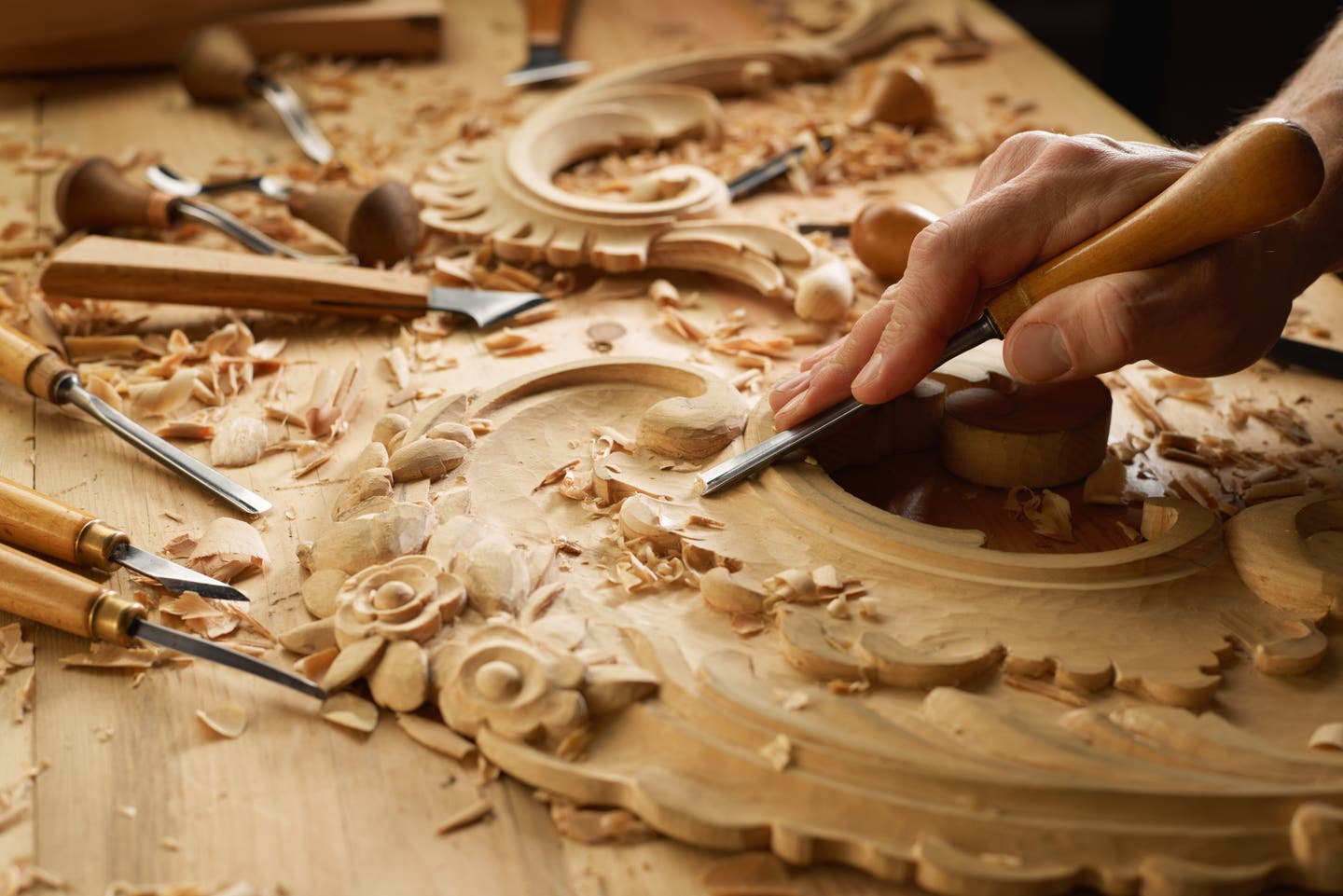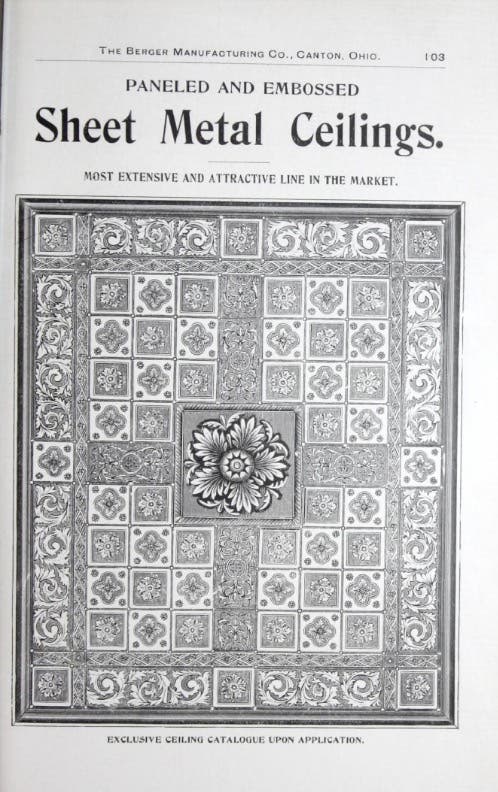
Mike Jackson
Building Technology Heritage Library: Architectural Sheet Metal
Building Technology Heritage Library
The use of iron and steel in building construction changed with the industrial revolution beginning in the late 18th century. A material that had a long been used for small elements such as hardware and railings took on a larger structural and decorative role. The first major structural use of metal was cast iron, which was strong in compression but weak in tension which and limited its use. Cast iron as structural material would be replaced by structural steel starting in the mid-19th century. This change would take architecture to new heights. The story of the steel-frame building and the high-rise is well known. But there were many more uses for iron and steel as structural, cladding and even ornamental materials, all of which are revealed through the documents in the BTHL.
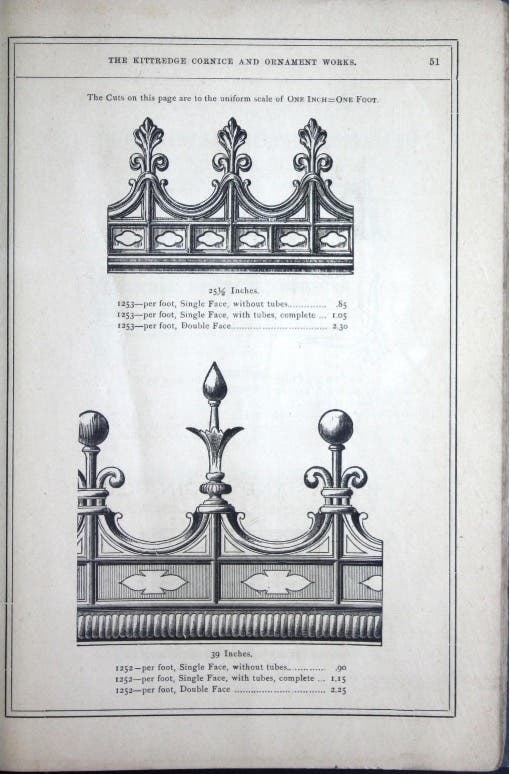
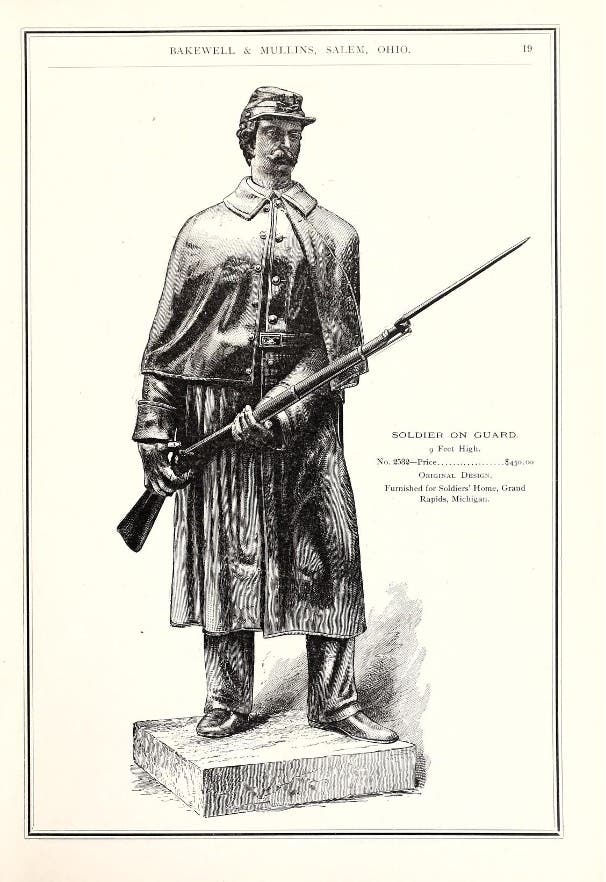

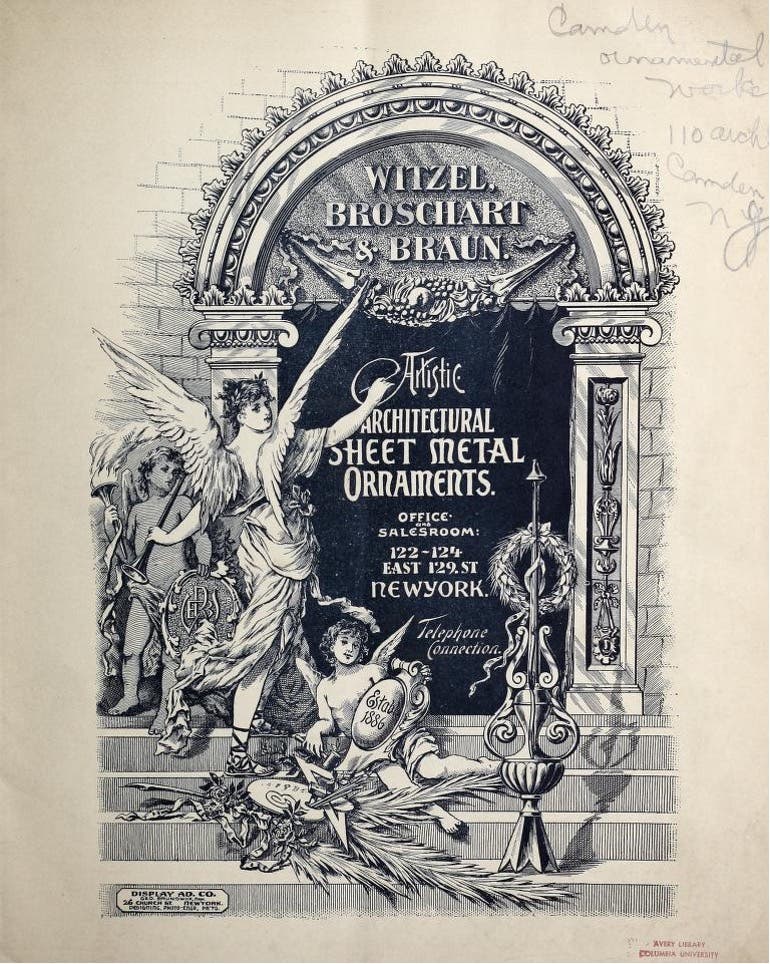

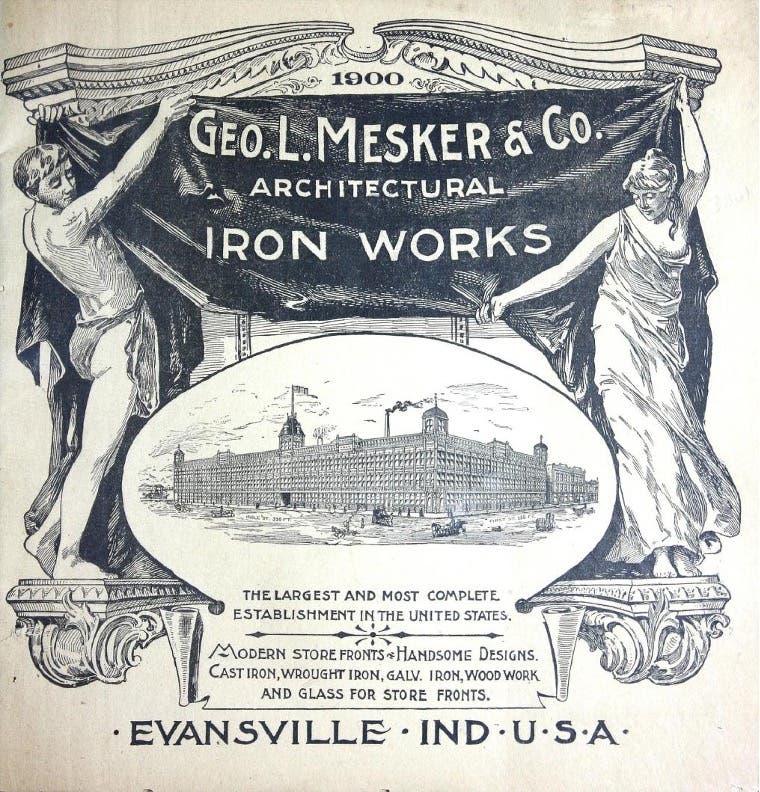
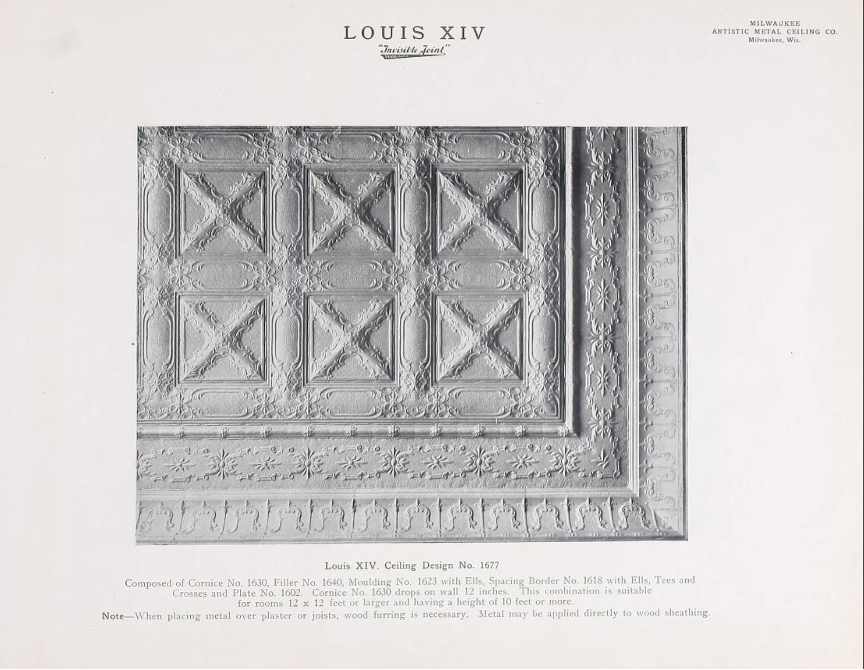
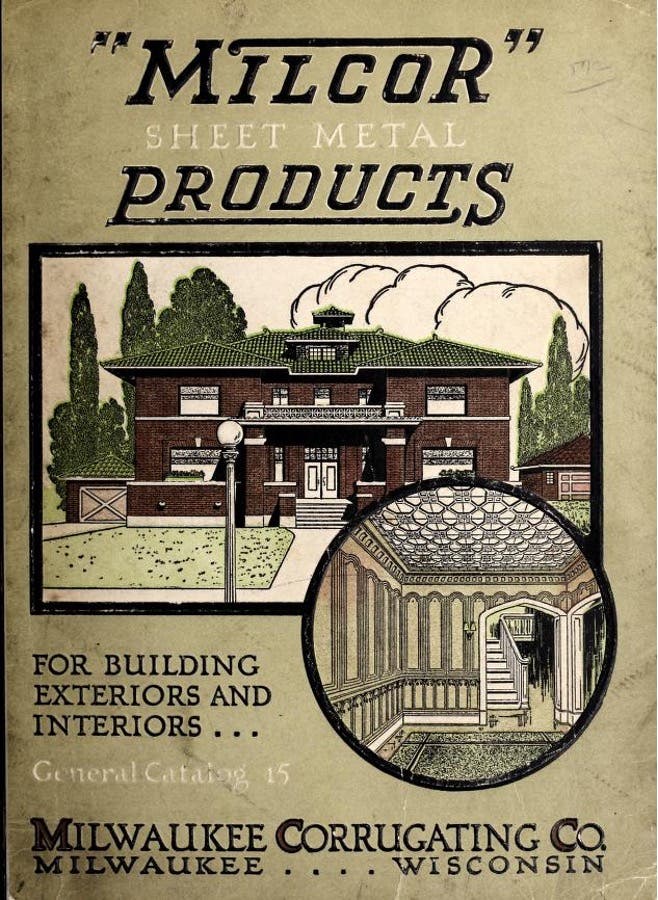
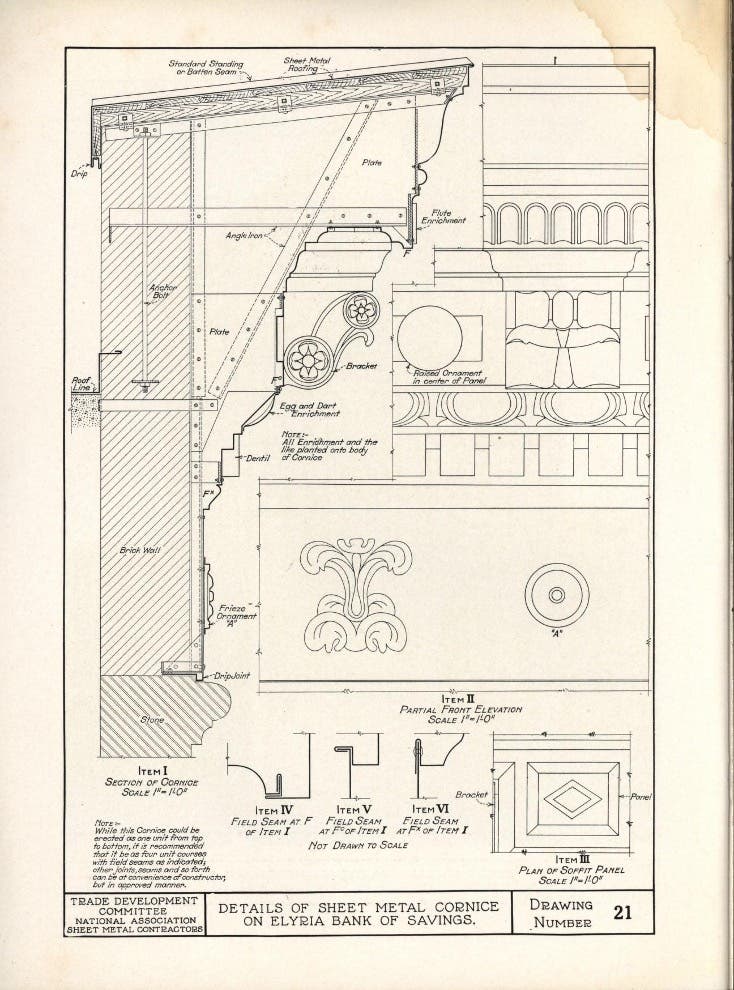
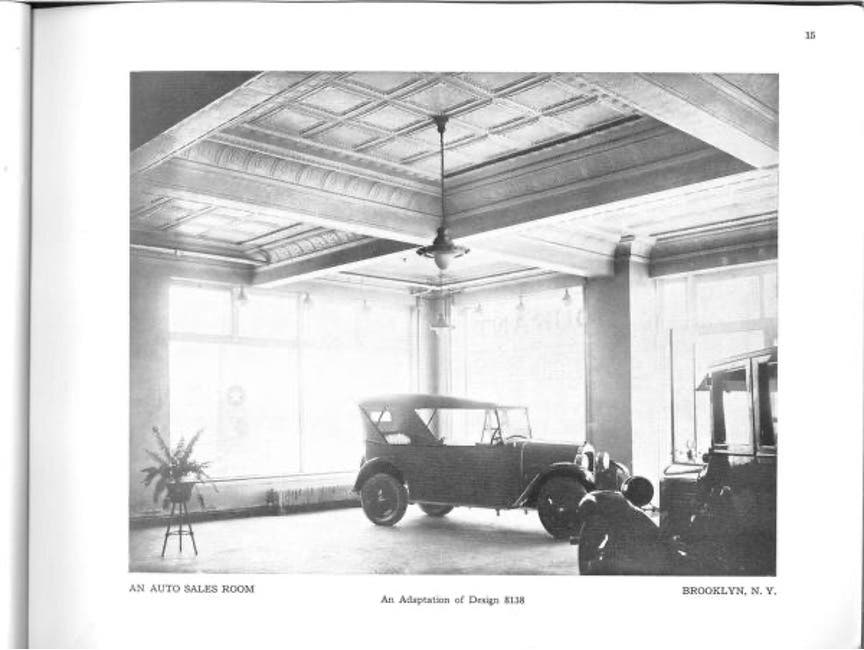
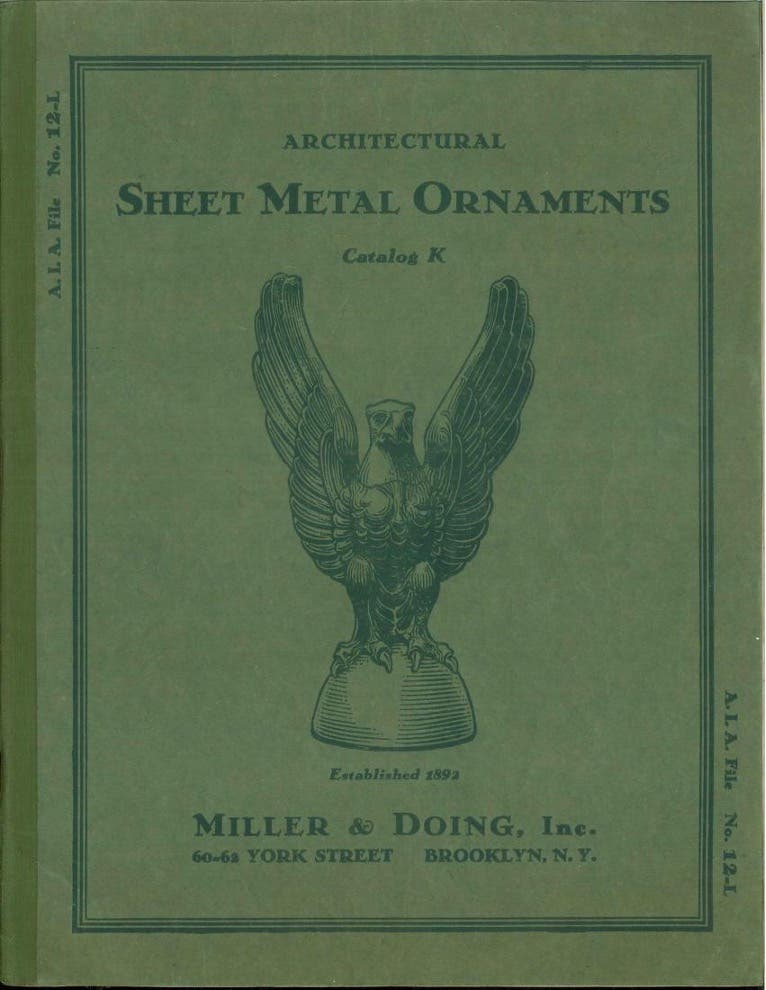
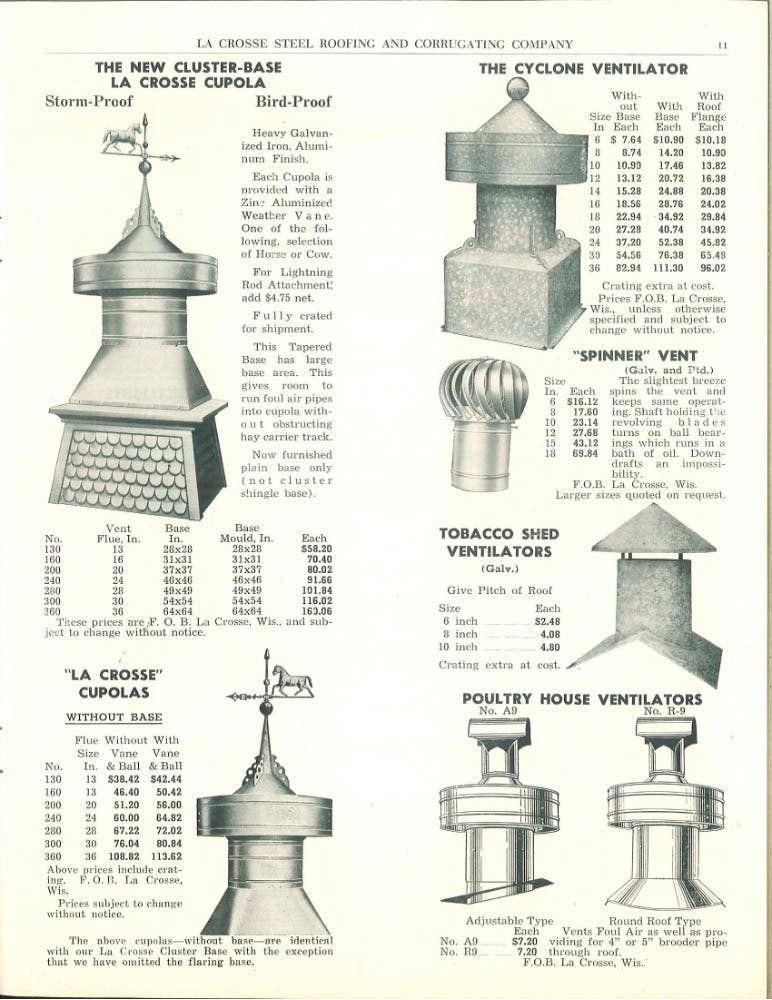
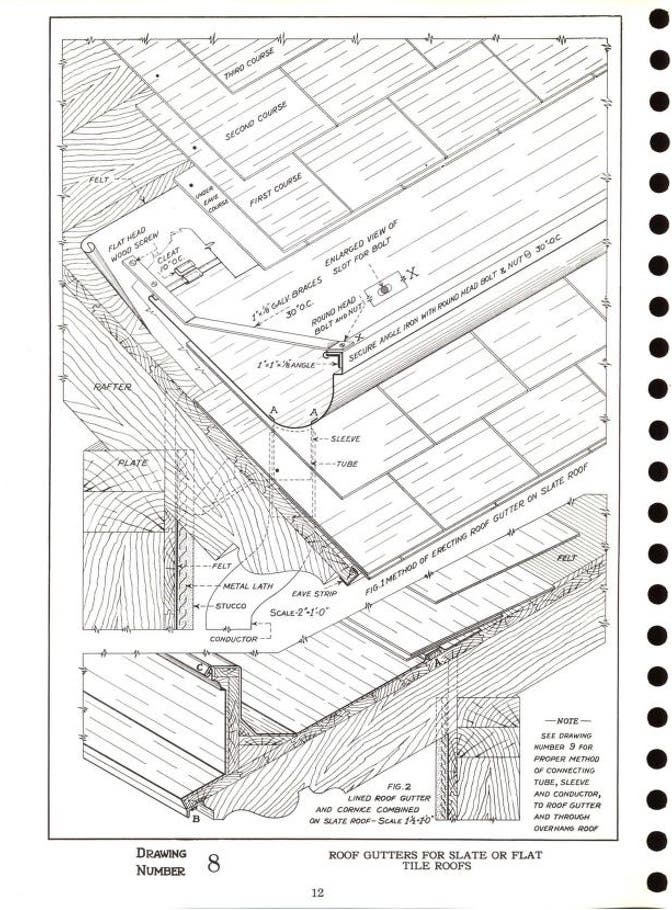
The ability to produce sheet steel in thin panels and rolls lead to many new uses for architectural “sheet metal.” The next innovation was that of galvanizing, a coating of zinc on steel, which greatly improved the use of steel as durable exterior material. This practice started in Europe but rapidly made its way into the U.S. after the Civil War. The next technical innovation was that of stamping metal panels, which both improved the physical stability of sheet metal and made it possible to create three-dimensional ornamental patterns. This use of sheet metal had its greatest era of popularity from the 1870s to the 1920s. Initially, the sheet metal companies produced small, stamped elements that could be assembled in a shop. This quickly lead to the marketing and production of major architectural components such as cornices and even complete building facades. The BTHL has a great number of documents that feature the myriad of utilitarian and ornamental architectural elements made from stamped sheet metal. There were even specialty fabricators that could make sculptural exterior statues in stamped and formed sheet metal.
The use of stamped steel sheet metal panels for interiors found its most popular use in what we now call the “tin ceiling.” The popular term for a sheet metal worker was that of the “tinsmith,” which ultimately led to the term “tin ceiling.” There are a great number of “tin ceiling” catalogs in the BTHL. The oldest of these dates from 1884 and the newest from 1940. The greatest period of popularity for the tin ceiling was the 1890s through the 1920s. There were tin ceiling companies across the U.S. and the BTHL also has several from Australia. These companies were spread across the U.S. but the center of production was eastern Ohio, close to the steel center of Pittsburgh. Tin ceiling panels were usually produced in two-foot square panels but the patterns could be on a six-inch or one-foot module. In addition to the main field panels, there were coved cornice pieces and a border panel. The border panel was used between the cornice and the main field panels and had a simple background pattern that could be trimmed to compensate for slight dimensional variations. The panel designs were sometimes identified by their stylistic origins with names like French Renaissance, Gothic, Colonial or Louis XIV. Motifs could be combined but the usual installation used a standard center panel field combined with a boarder and cornice system. There were several dozen companies producing tin ceiling across the U.S but many of these used identical panel designs.
The use of sheet metal for exterior and interior architectural elements and surfaces has a long history. The enduring legacy of these materials can be found in historic building across the U.S.






