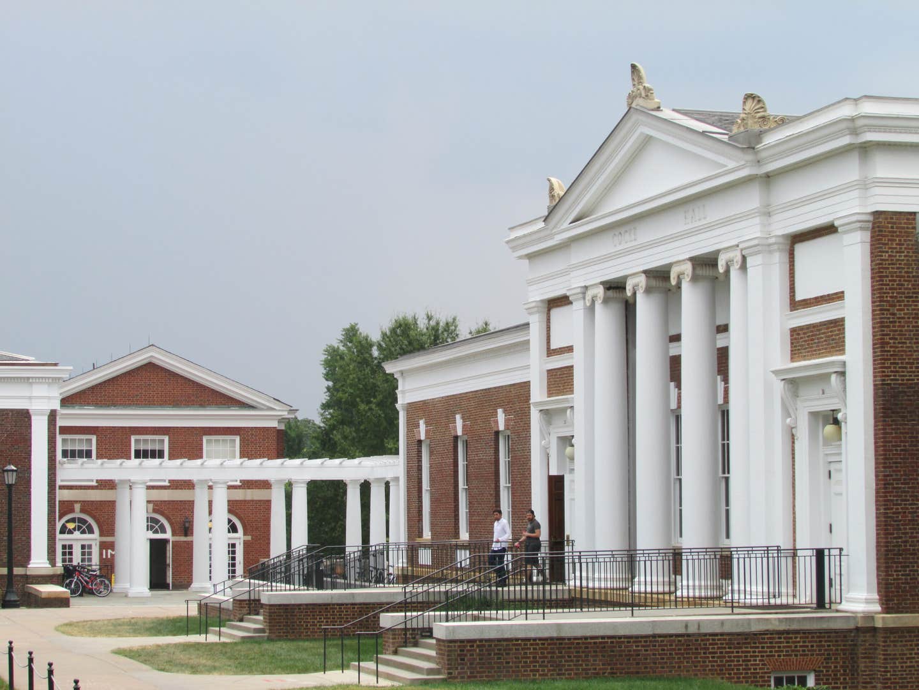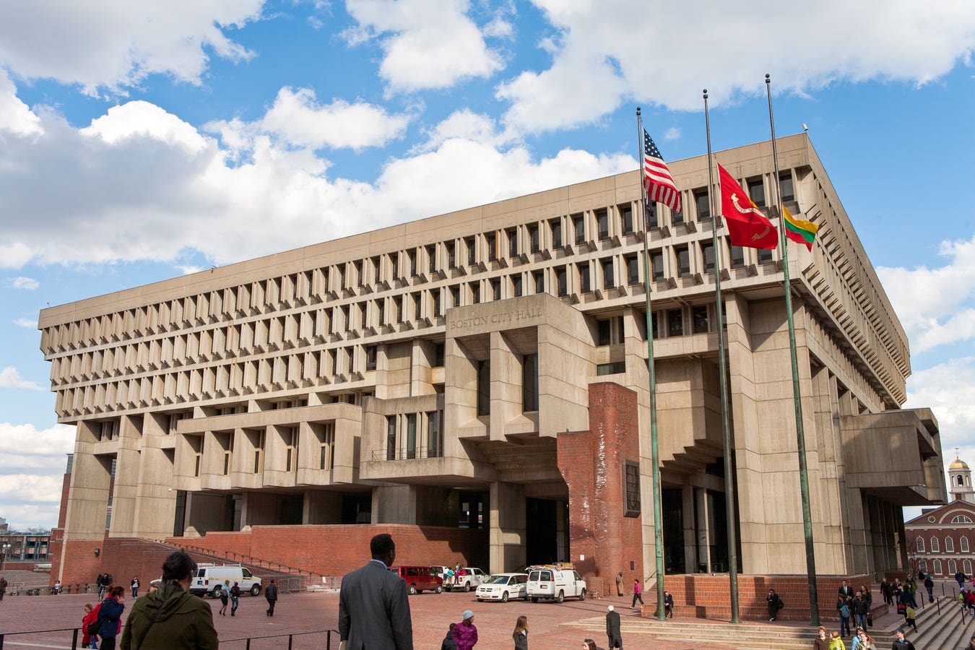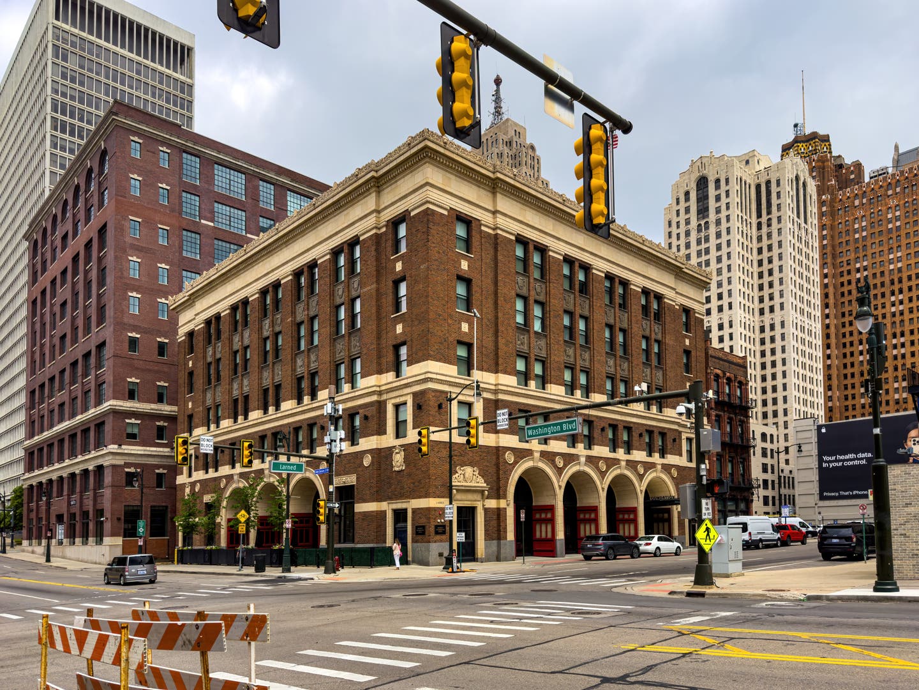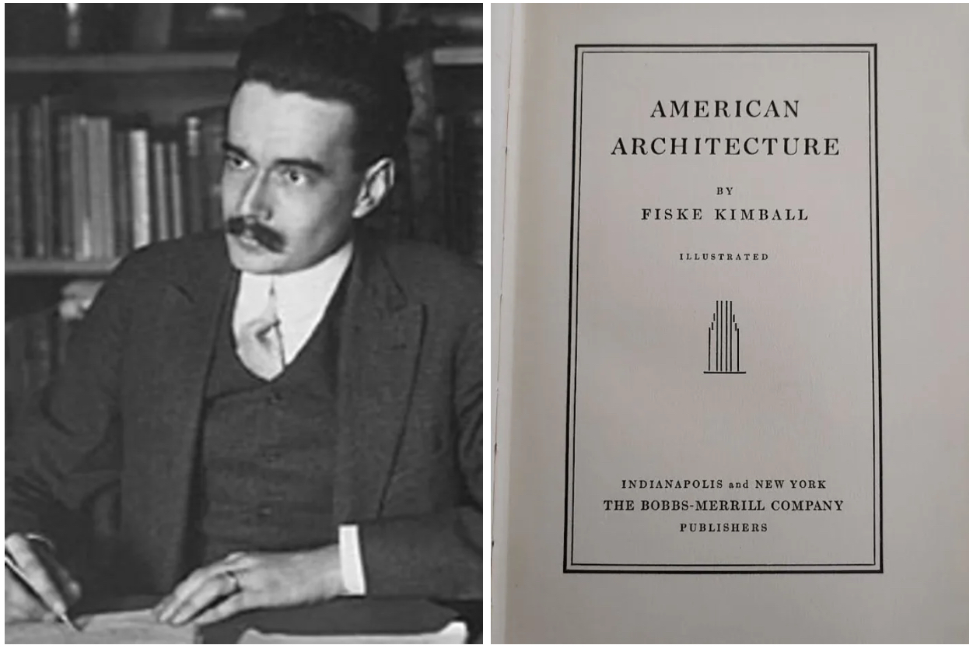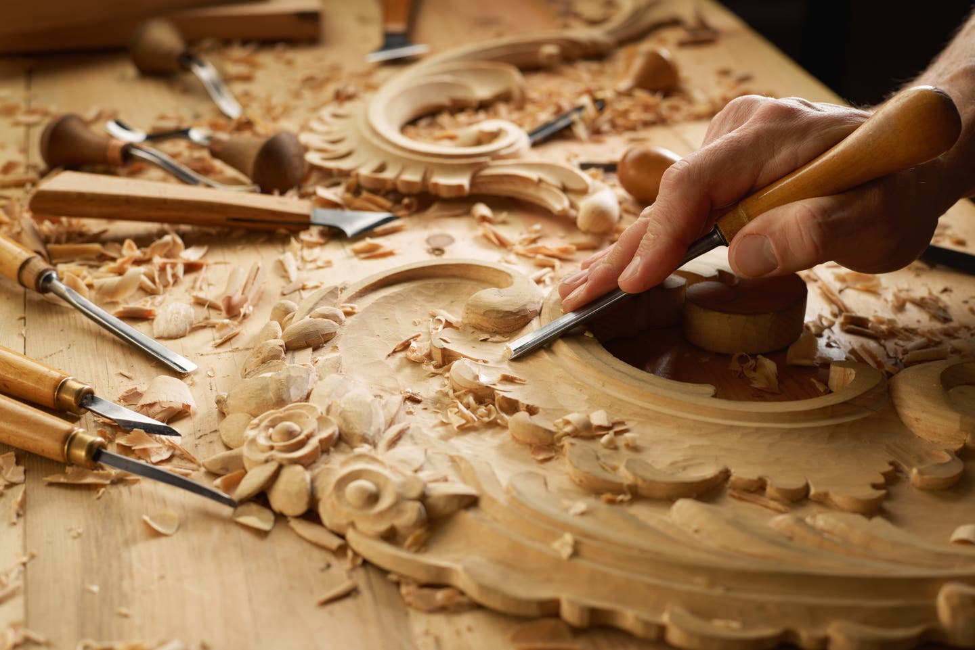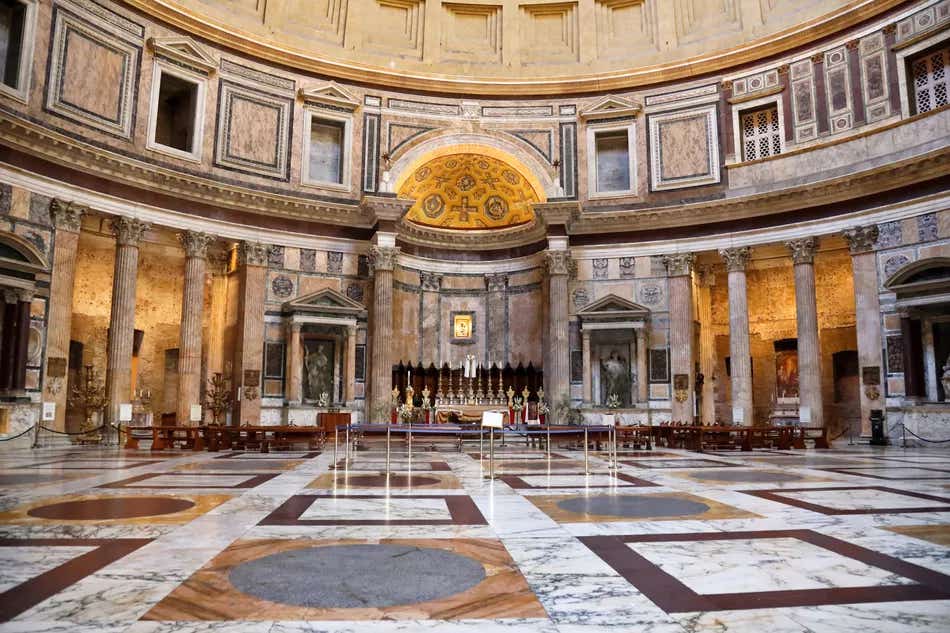
Carroll William Westfall
Bricks and Columns
Masonry is the preferred material for our most important buildings. The highest class masonry is stone, with marble as the highest class of stone. At the other end is brick, the poor cousin who is called in to do the job when its superiors are occupied elsewhere or they are too distant to get to the job. When it looks too shabby, it gets covered with stucco.
Differences between stones are quite visible. The Parthenon is its wonderful display of marbles, beautifully sized and carved, enduring. Athens had wonderful marble; the limestone of Italy’s Greek temples makes the comparison obvious.
The Roman engineers displayed their empire’s reach by transporting their giant columns and slabs for flooring and walls from all across the Mediterranean, particularly from Egypt. And imagine the French cathedrals without the wonderfully workable limestone their builders had available.
People were working with brick long before they were extracting and working stone for their higher class buildings. To protect the brick from weathering they plastered it, and to elevate the quality of their interiors, they either frescoed the plaster to resemble marble or fastened thin marble slabs to the walls. Any visitor to ancient Pompeii can see this, while those who visit medieval and Renaissance building in Italian cities, they see similar faux marble, often little suspecting that it is a covering over plain old brick.
In the early years of the American republic, brick buildings often carried stucco carapaces to suggest they were stone like their models in Italy. Good building stone is hard to find in Virginia, and Thomas Jefferson’s Capitol in Richmond is a brick building plastered and painted in white with faux joints scored to suggest large masonry blocks. At Monticello, the columns on the east front are built with drums of the buff-colored rather soft local stone that still reveal the chips and bruises from their dismounting and remounting in successive building campaigns.
At his University of Virginia, the extensive display of columns on the Rotunda, pavilions, and colonnades have brick interiors. The outer layer of their stucco covering was originally sand produced from the region’s soft buff stone used for the bases and capitals. Open questions remain about when they were painted white and how many to return to buff.
The questions arise because in the nineteenth century John Ruskin inveighed against “dishonesty.” His “Lamp of Truth” demanded that the materials be allowed to speak for themselves. One result was leaving important buildings built of brick to remain unclothed but to treat the brick with greater care. Machine-compressed bricks allowed narrower mortar joints and a greater variety of shapes for bricks for different parts of a building, aspects of masonry that elevated brick to a higher status. The mammoth Pension Building, now the National Building Museum, in Washington D.C. from 1887 by Montgomery Meigs is an example form the period when Washington’s new public buildings went from gray to red brick and brownstone.
Meigs’ red brick exterior displays an abundance of accouterments from the finest Italian Renaissance palaces with two stories of tabernacle windows above a ground floor and a projecting cornice and a gabled, setback, glazed attic. Surprisingly on each corner, the walls above the ground floor are recesses holding a column, perhaps a hint of what is inside where brick produced eight giant, no, mammoth columns carrying composite capitals and arches and dressed with scagliola plaster for their role in the interior where a better formal manner was expected.
Elsewhere in that city and the vast swarm of residences and shops still in daily use display the skill of bricklayers who used brick patterns and molds to produce a rich variety of ornament.
Farther afield, we can find brick for courthouses and other buildings that are pushing two centuries in age. In the small South Carolina town of Florence, I came across a much newer church where the classical orders of its temple front are unabashedly brick and terra-cotta laid up with great skill and care.
After Chicago’s 1871 fire, wooden construction was forbidden and the commercial center was hastily rebuilt in four and five-story brick buildings. A generation later they were being replaced by taller buildings. A much-loved and beautifully restored brick dinosaur is the tallest brick commercial structure, the Monadnock, built between 1889 and 1891 by Boston investors and named for a mountain in New Hampshire. Designed by Burnham and Root, it was described at the time as being built of “sewer brick,” that is, machine- compressed brick capable of withstanding tremendous loads and rises 216 feet or sixteen stories and attic. The cast and wrought iron interior braces against the wind, holds elevators and stairs, and receives natural light from the glassed-in offices. The walls at the base are six feet thick with tremendous stone lintels over the entrances. The sharp corners at the base quickly become curves that increase as they follow the bay windows up the taper to an 18-inch thickness before flaring in a gentle curve for a cornice. Lacking moldings, carving, or applied ornament, it gives the impression of being a giant, sleek, brick column. Thereafter, the Bostonians and others invested in more efficient rentable floor areas, even (with a variance through boodle for aldermen) extending bay windows beyond the property line to gain additional rentable area for equally high buildings rising with light steel frames enclosed in terra cotta fireproofing carried on new foundation systems able to withstand Chicago’s mud.
When the red brick and the brownstone for public buildings fell out of fashion new, gray masonry public buildings or commercial buildings with stone or terra cotta simulating masonry returned to favor. At Carnegie-Mellon University, where Henry Hornbostle, who had studied at Columbia University and then at the École des Beaux-Arts, began work in 1901, he used materials that did not quickly get blackened by “the Steel City’s” smoke. He used brick and terra-cotta elements with great sophistication to produce an inventive interpretation of the canonic divisions of the classical apparatus of forms. More recently, Michael Dennis’ new building there places a stout column shaft in a wall, perhaps to relieve the tedium of a simple brick wall, and elsewhere he invents brick, steel, and concrete, perhaps to complete with Hornbostel’s inventiveness ex nihilo or perhaps within some (private?) canon of Modernism.
Using brick is an important topic in the materials and construction curriculum at the University of Notre Dame’s School of Architecture. A few years ago, the course was being taught by a young instructor who followed her predecessors in inviting a reprehensive of the bricklayer’s union to discuss bricks and give a demonstration. She asked him to be certain to present the many ways bricks could be laid for a variety of decorative effects. “Sure, Dearie,” he answered. “I’m here just to make sure they use lots of bricks.” It is all too obvious that even when lots of bricks are used today, they seldom manage to reveal their tectonic role and enliven the surfaces they form.
Carroll William Westfall retired from the University of Notre Dame in 2015 where he taught architectural history and theory since 1998, having earlier taught at Amherst College, the University of Illinois in Chicago, and between 1982 and 1998 at the University of Virginia.
He completed his PhD at Columbia University after his BA from the University of California and MA from the University of Manchester. He has published numerous articles on topics from antiquity to the present day and four books, most recently Architectural Type and Character: A Practical Guide to a History of Architecture coauthored with Samir Younés (Routledge, 2022). His central focus is on the history of the city and the reciprocity between the political life and the urban and architectural elements that serve the common good. He resides in Richmond, Virginia.




