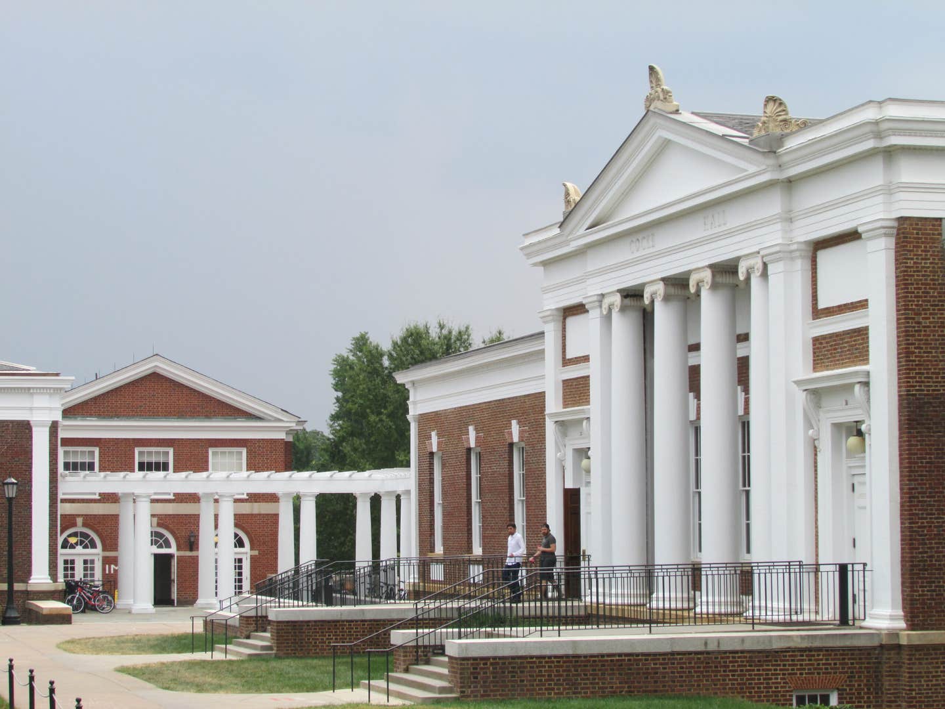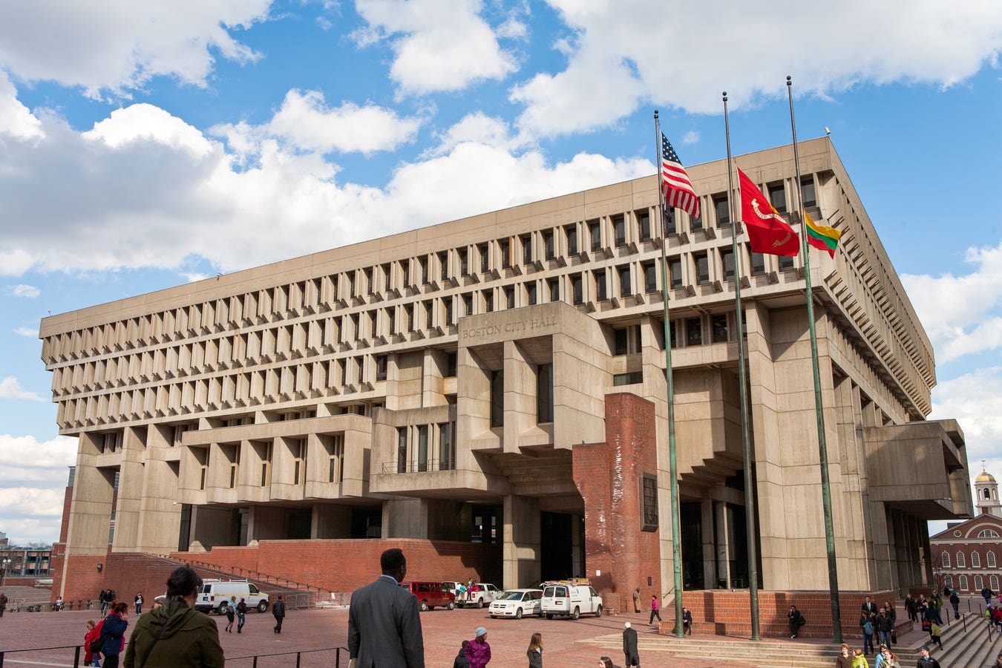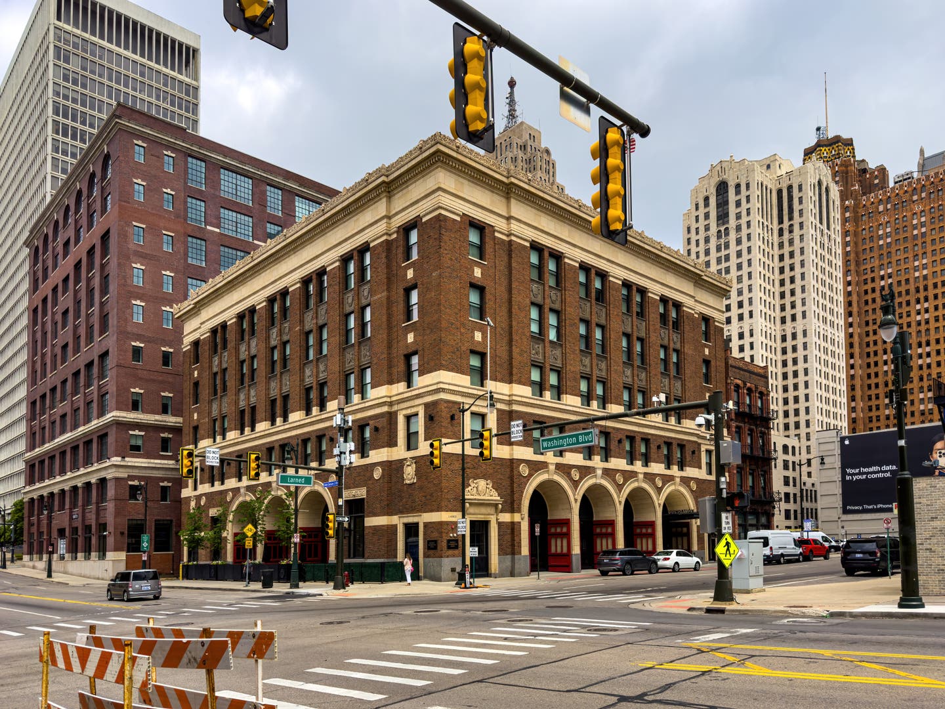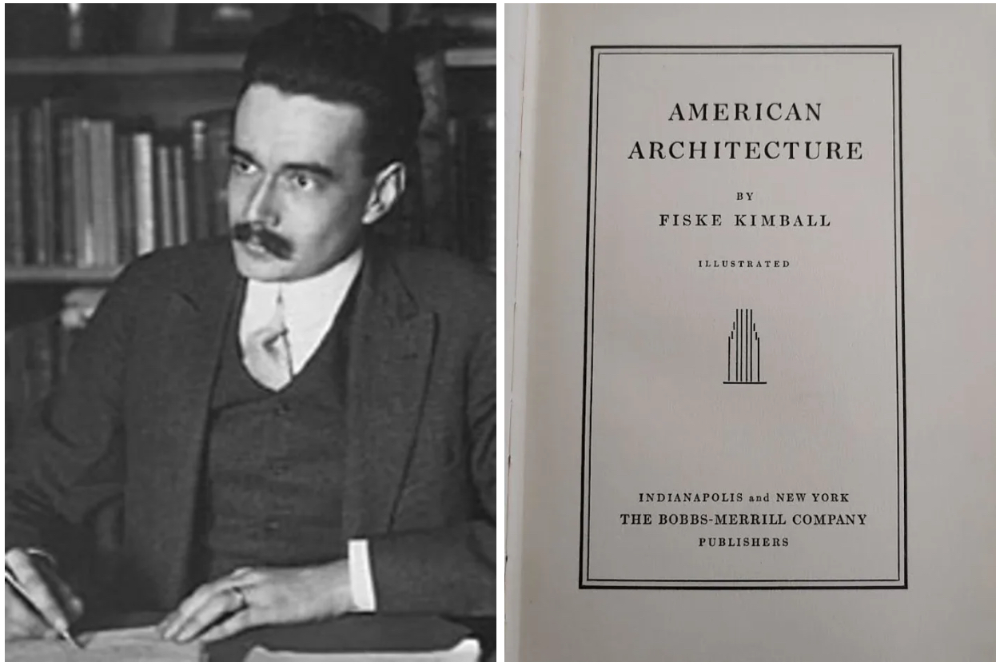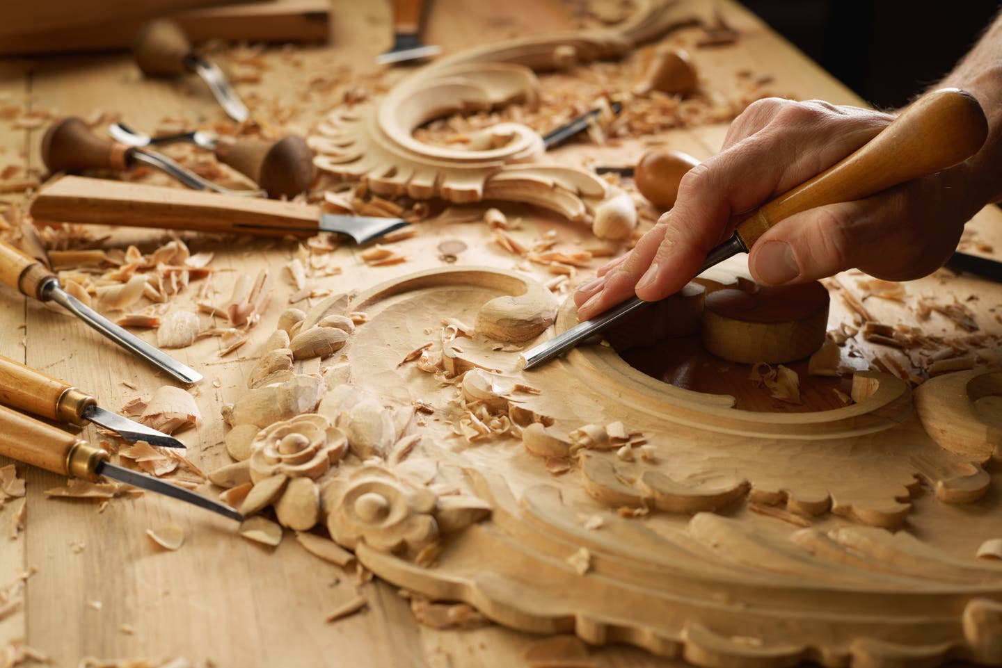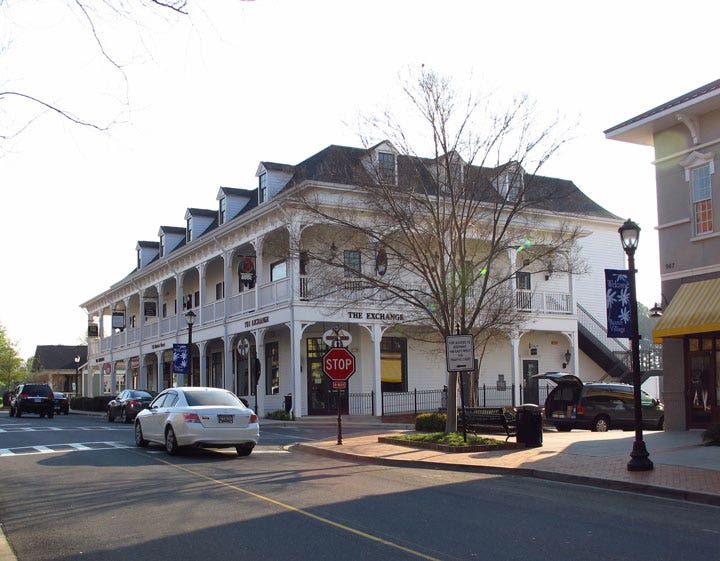
Rudy Christian
Are These the New Traditional Buildings, or Tomorrow’s Main Street?
During a recent trip to Charleston, SC, to participate in the Masters of the Building Arts Festival, followed by a timber-framing workshop at Savannah Technical College, we spent the night just south of Charlotte, NC, in hopes of avoiding heavy morning traffic on our way south.
As usual, I Googled local restaurants and found quite a few in a little town called Fort Mill about five miles south of our hotel. After reading a few reviews, we decided to try an Asian place called Liu Liu's.
The directions were pretty easy to follow, and as we turned onto Market Street, we were greeted with the Classical architecture typical of the South, with large galleries and bracketed eaves. What seemed strange was how crisp and clean everything looked. Instead of the typical streetscape, where some buildings are well maintained and newish looking while others are waiting for some important maintenance, all of the buildings on Market Street looked brand new; in fact, they were. It was as if Fort Mill had been designed to look Classical, a modern creation built to replicate the feel of the Old South, which in fact was a 21st-century fabrication.
Since that evening, which aroused my curiosity, I have learned that Fort Mill is a settlement that dates from the early 1800s and was established in 1873. The town center is actually about three miles to the east of the Market Street development we had been directed to by Google. Some web research turned up the city's website, which proudly displays the city's "comprehensive plan" containing its "community node descriptions" that include node 4a, which is actually called Baxter Village, where Market Street is located, and node 5, which is downtown Fort Mill.
The plan lists advantages and challenges for each node. For Baxter Village, the advantages are "community identity, new site of Fort Mill's first hotel," and the challenges are "traffic congestion, lack of pedestrian infrastructure." For downtown Fort Mill, the advantages are listed as "building stock, downtown parks," and the challenges are "lack of draw for many residents."
Replace not Restore; does this make sense?
Clearly, the bias for development of the area is toward constructing new buildings, rather than investing in the old ones, even though the result is congestion and lack of sidewalks. But in the process, entire new neighborhoods, including residential subdivisions, are being constructed, devouring huge quantities of resources, while the historic building stock languishes in the unattractive environment of poorly maintained buildings. This is a reality that can be seen all over America in areas where developers have chosen to invest. The question for me goes well beyond how "green" this growth is; it goes to whether or not it makes any sense at all in the long run.
In the last ten years, our little town of Wooster, OH, has seen a Lowe’s big-box store built and then abandoned when the corporate overlord's market research showed that what was really needed was a Lowe’s super-big box instead. This is becoming the norm across the country as commercial developments become temporary in response to fluctuations in the economy and corporate competition. In Baxter Village, it is well disguised behind a façade of traditional architecture. In this world of shiny new old buildings, the Stepford wives can enjoy sushi and Starbucks any time they want.
Lisa Sasser, past president of the Preservation Trades Network and current president of the Timber Framers Guild, and I have been part of many discussions about the fact that one real value of keeping the traditional trades alive and viable is the fact that it enables building tomorrow's historic buildings today. The concept that historic building stock should only consist of buildings that have already been built assumes we no longer know how to construct buildings which can last for centuries. In truth, we should be questioning why we aren't. Obviously, this isn't an easy question to answer, but what concerns me about Baxter Village, USA, is the faux nature of the buildings.
Interestingly, we seem to have taken a curious route to get to this point. In the mid-20th century, we witnessed the creation of shopping centers followed by shopping malls, which were built in suburban areas where huge parking lots supported the crowds of shoppers. As more and more people were drawn away from downtown, the historic buildings there received makeovers to appear more like the modern ones where people now went to shop.
Unfortunately, the historic character of many American towns and villages was badly damaged in the process due to modern methods and materials being applied to old buildings, and as these modern façades began to fade, downtown areas began to look shabby and unattractive instead of historic.
Unjustified waste
Many cities have seen an attempt to solve this problem through "Main Street" programs, which are working to counteract the sprawl created by the suburban malls and subdivisions that grow up around them. But the concept of returning shopping traffic to historic downtowns that long ago lost their public transit infrastructure to the pressures of big oil companies is problematic at best. Ultimately, construction financing, approval and contracting mechanisms can convince investors that creating new commercial districts is more financially viable than investing in the restoration and reuse of existing ones.
For me, these types of fabricated communities are a waste of resources beyond justification. The idea that a Classical façade is somehow the new authenticity is little more than public brainwashing. Unlike historic towns and villages, which supported traditional tradespeople, we become immersed in a completely manufactured environment.
Instead of traditional methods and materials being used to construct buildings that are meant to last, what exists is the appearance of traditional building, and I have little doubt that these buildings will do anything but age gracefully. When they begin to show their weaknesses, their maintenance will require the latest iron-on patches applied with the latest greatest spooge.
Unfortunately, the creation of these manufactured villages is doing little more than undermining the belief that we still know how to build for the future. Instead, the concept of building for the future is replaced with the concept of building simply for the here and now.
How can it possibly matter how many LEED points are attached to these modern atrocities when in fact the materials used to manufacture them will end up in a landfill long before the historic buildings in downtown Fort Mill cease to exist? And can we expect anything else than the loss of the traditional trades when the world we manufacture has no need for them?
I feel strongly that if we want to see our historic built environment survive, we need to invest both in the buildings we have today and the builders who will take care of them today and tomorrow. In a perfect world, those same builders will also be building the historic built environment of the future.
Rudy R. Christian is a founding member and past president of the Timber Framers Guild and of Friends of Ohio Barns and a founding member and executive director of the Preservation Trades Network. He is also a founding member of the Traditional Timberframe Research and Advisory Group and the International Trades Education Initiative. He speaks frequently about historic conservation and also conducts educational workshops. Rudy has also published various articles, including “Conservation of Historic Building Trades: A Timber Framer’s View” in the “APT Bulletin,” Vol. XXXIII, No. 1, and his recent collaborative work with author Allen Noble, entitled “The Barn: A Symbol of Ohio,” has been published on the Internet. In November 2000, the Preservation Trades Network awarded Rudy the Askins Achievement Award for excellence in the field of historic preservation.
As president of Christian & Son, his professional work has included numerous reconstruction projects, such as the historic “Big Barn” at Malabar Farm State Park near Mansfield, OH, and relocation of the 19th-century Crawford Horse Barn in Newark, OH. These projects featured “hand raisings,” which were open to the public and attracted a total of 130,000 interested spectators. He also led a crew of timber framers at the Smithsonian Folk Life Festival, Masters of the Building Arts program, in the re-creation and raising of an 18th-century carriage house frame on the Mall in Washington, DC. Roy Underhill’s “Woodright’s Shop” filmed the event for PBS, and Roy participated in the raising.
Christian & Son’s recent work includes working with a team of specialists to relocate Thomas Edison’s #11 laboratory building from the Henry Ford Museum to West Orange, NJ, where it originally was built. During the summer of 2006, Rudy; his son, Carson; and his wife, Laura, were the lead instructors and conservation specialists for the Field School at Mt. Lebanon Shaker Village, where the 1838 timber frame grainery was restored. In July and August 2008, Rudy and Laura directed and instructed a field school in the Holy Cross historic district in New Orleans in collaboration with the University of Florida and the World Monuments Fund.
Rudy studied structural engineering at both the General Motors Institute in Flint, MI, and Akron University in Ohio. He has also studied historic compound roof layout and computer modeling at the Gewerbe Akademie in Rotweil, Germany. He is an adjunct professor at Palomar College in San Marcos, CA, and an approved workshop instructor for the Timber Framers Guild.




