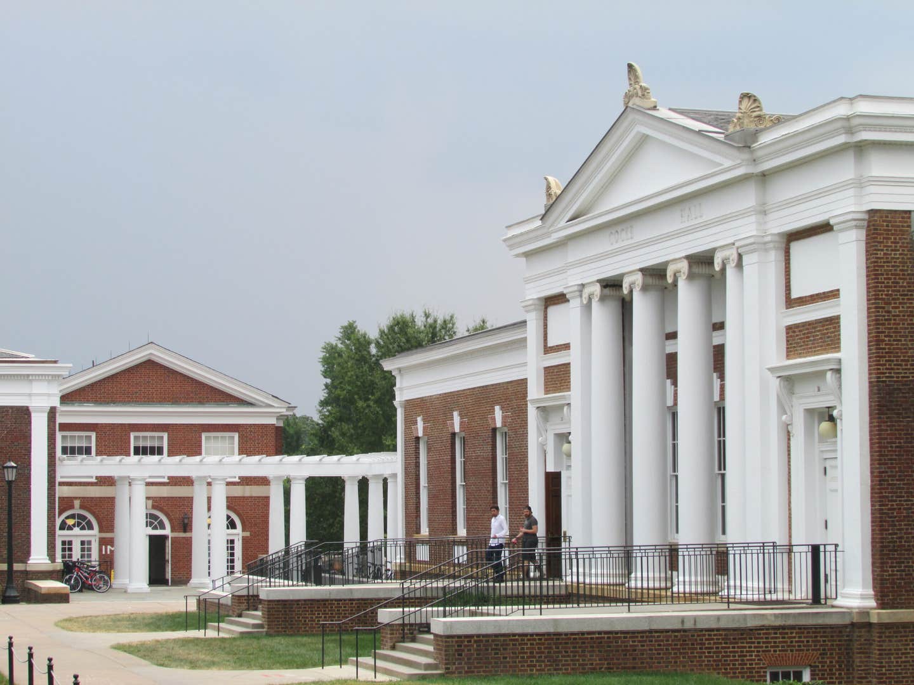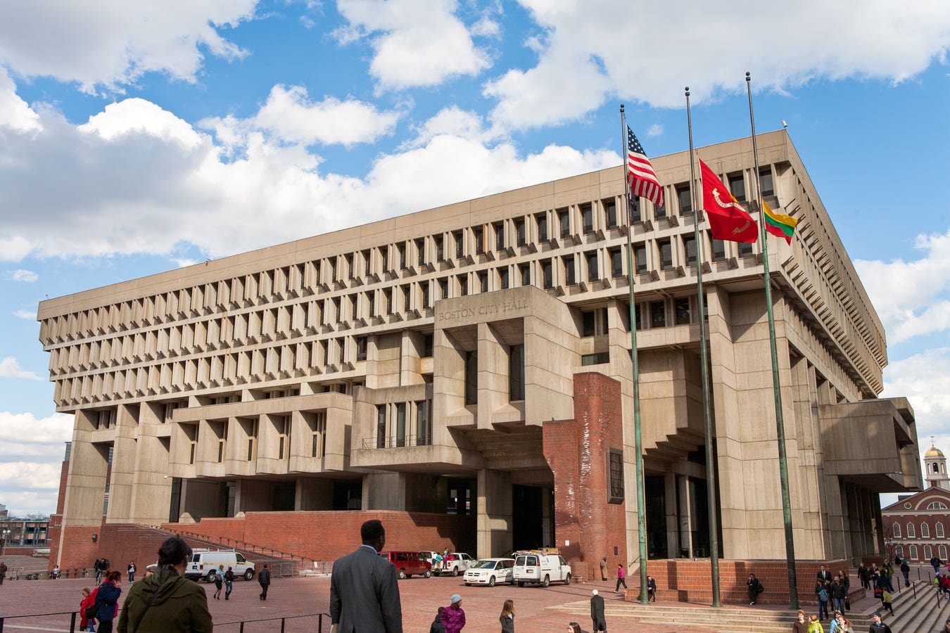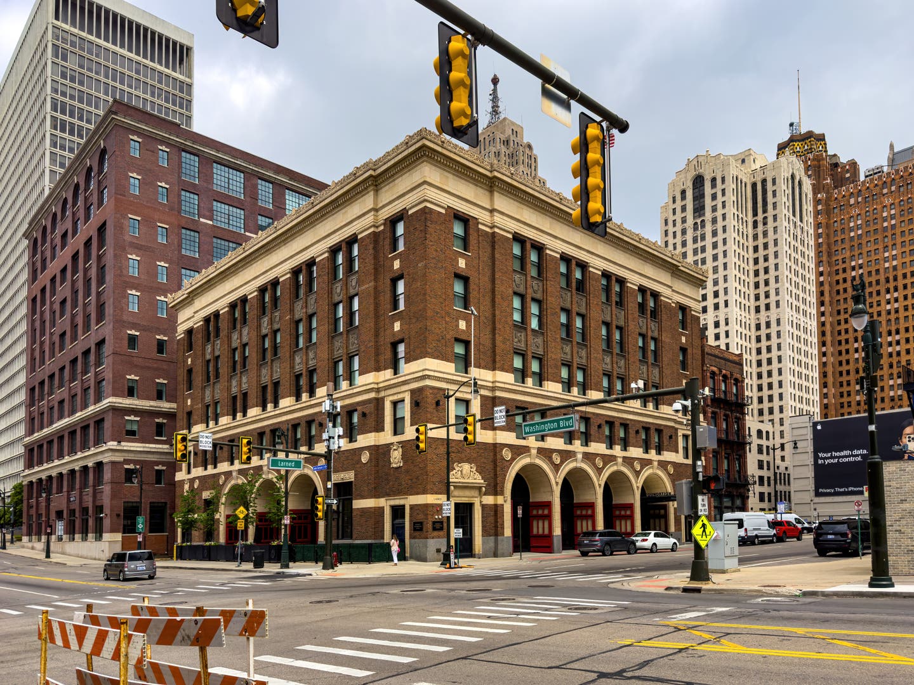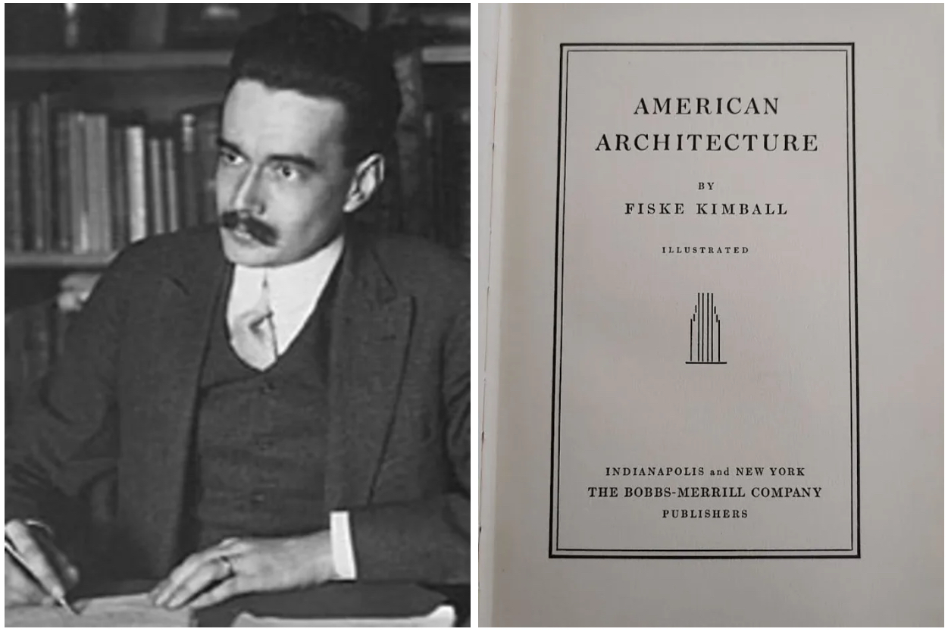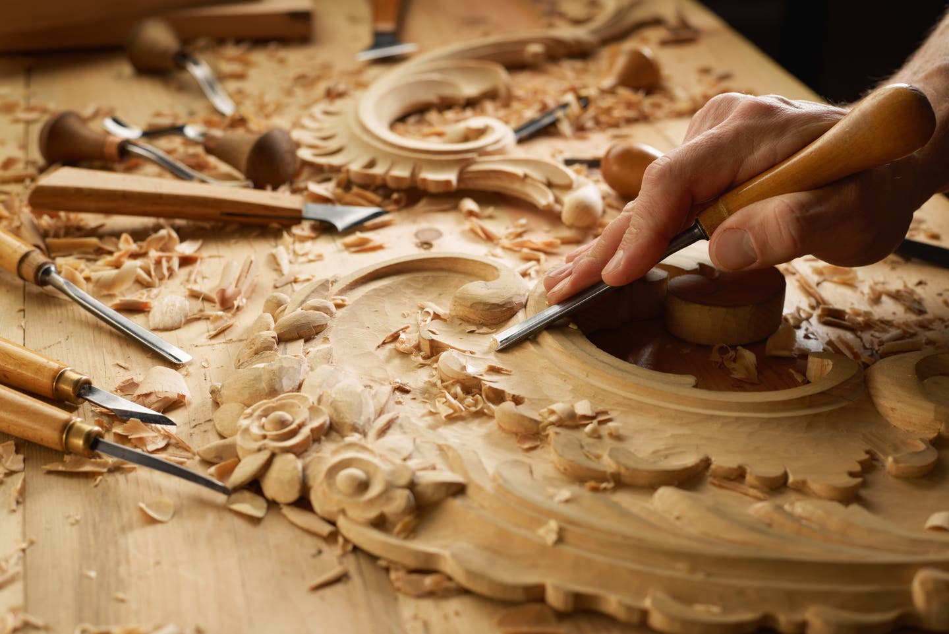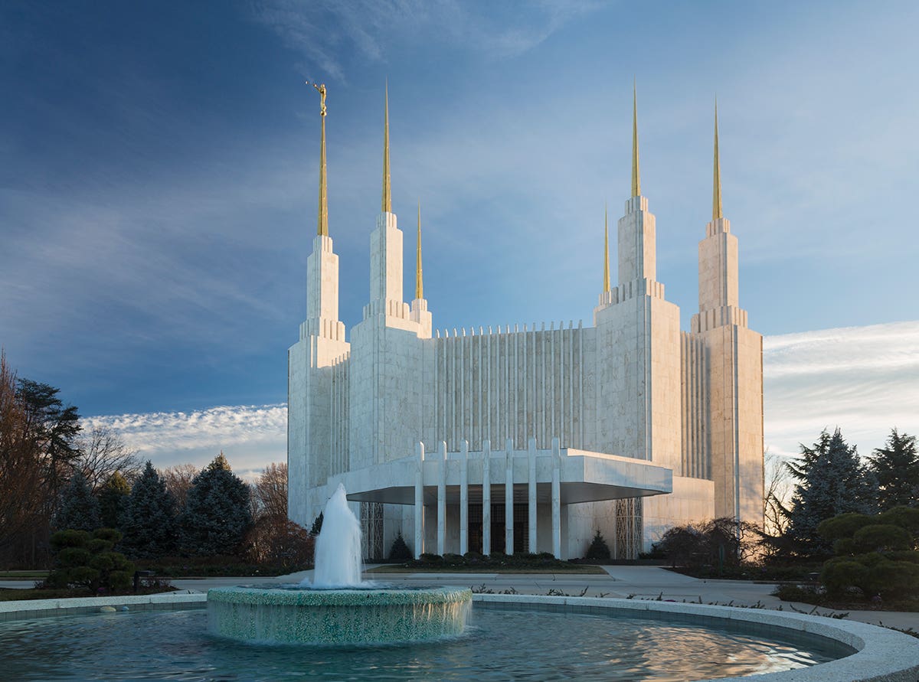
Religious Buildings
Architecture of Ascension
A mysterious temple on the hill, looms large overlooking our nation’s capital, from the north rim of the city. No one other than church members has been inside this Mormon Temple, for fifty years, until now.
After a four-year renovation, I was invited to tour the fifty-two-acre, temple-campus as part of special outing organized by the Institute of Classical Architecture & Art, Washington D.C.-Mid-Atlantic Chapter. Our host and tour guides were Ron Harrison, a church elder and his wife Debbie. When not devoting twenty hours a week to the Church of Latter-Day Saints, Ron is the International Design Director for the Marriott Corporation, headquartered in nearby Bethesda, Maryland. The Mormons do not have paid clergy, only church volunteers and elders.
The temple expresses the architecture of ascension, a deliberate verticality which reaches toward heaven. The central towers are 288 feet, the tallest spires of any Mormon Temple in the world. Construction began in 1968 and was completed by 1974. This is the first LDS Temple to be built on the east coast, the third largest of its kind. There were four LDS architects who collaborated on the original design: Harold K. Beecher; Henry P. Fetzer; Fred L. Markham and Keith W. Wilcox. Each offered designs for review which were approved by the Church’s First Presidency. The contractor was Okland Construction.
The temple’s shape is an “elongated diamond” with towers on the corners. Three spires on the east and three on the west represent two branches of the Church leadership. The six-spire design echoes the Mormon Temple in Salt Lake City Utah. There is an eighteen-foot-tall sculpture of angel Moroni, cast in bronze, covered in gold leaf, on the tallest spire. The angel lifts a trumpet to his lips and holds golden plates in his left arm.
All in, the building is 160,000 square feet, clad in white Alabama marble, 5/8” thick, contextual with the marble-clad federal buildings and monuments of Washington, D.C. The church serves the region, but by virtue of its capitol location, it speaks to the international community.
The church is connected to an oval entrance building by a glass- hyphen-hallway meant to move the visitor from the real world, across to the spiritual one. LDS married couples are often seen walking this glass corridor, holding hands.
The temple evokes a feeling of purity and light. The marble filters light, the gold leaf glimmers. The seven-foot-wide stain glass panels, red and orange, then blue, violet and eventually white at the top, were all fully restored piece by piece. They climb like a vine, up the corners of the building, another heavenly expression of ascension. These are the only windows on the building; this creates a sanctum inside. The renovation is intended to preserve and communicate church values while “bringing it into the 21st century.”
All the mechanical systems were upgraded, the interiors refreshed, and the broken marble cladding replaced. The original marble came from a quarry which had since been shut down. Miraculously, as if by divine providence, the quarry reopened just in time for this renovation. The stain-glass partition in the front foyer has been illuminated with LED lighting. The interior colors, textures and furnishings are light-of-hand and serene.
From the bottom to the top, each room has a purpose. There is very little classical ornament, the anti-baroque. If you had to name it, you might call it mid-century modern with art deco references. I was struck by the absence of a crucifix anywhere in the building. This I learned, is because the Latter-Day-Saints “celebrate Christ’s life not his death.” In the basement there is a baptismal pool decorated with oxen. In between are teaching rooms. Above these we sat in the quietest room I’ve ever experienced. This is a place for self-reflection and meditation. On the top floor is the “sealing room” where wedding ceremonies are performed. There are no church pews anywhere, just clean and comfortable furniture, like a formal house or a luxury hotel, warm and peaceful.
The exterior doors and gates feature a total sixteen bronze medallions illustrating the sun, moon and stars, all designed by sculptor Franz Johansen. The renovation includes a small exterior addition to enclose a new elevator system and stair. On the nine acres surrounding the temple 260 trees were relocated or added as well as 10,000 plants and shrubs. Walkways were refurbished and a reflecting pool added.
Nearby there is a handsome visitors center with friendly church volunteers and food. The Washington D.C. Mormon Temple will be rededicated on June 19th, 2022.
Peter H. Miller, Hon. AIA, is the publisher and President of TRADITIONAL BUILDING, PERIOD HOMES and the Traditional Building Conference Series, and podcast host for Building Tradition, Active Interest Media's business to business media platform. AIM also publishes OLD HOUSE JOURNAL; NEW OLD HOUSE; FINE HOMEBUILDING; ARTS and CRAFTS HOMES; TIMBER HOME LIVING; ARTISAN HOMES; FINE GARDENING and HORTICULTURE. The Home Group integrated media portfolio serves over 50 million architects, builders, craftspeople, interior designers, building owners, homeowners and home buyers.
Pete lives in a classic Sears house, a Craftsman-style Four Square built in 1924, which he has lovingly restored over a period of 30 years. Resting on a bluff near the Potomac River in Washington, D.C., just four miles from the White House, Pete’s home is part of the Palisades neighborhood, which used to be a summer retreat for the District’s over-heated denizens.
Before joining Active Interest Media (AIM), Pete co-founded Restore Media in 2000 which was sold to AIM in 2012. Before this, Pete spent 17 years at trade publishing giant Hanley Wood, where he helped launch the Remodeling Show, the first trade conference and exhibition aimed at the business needs and interests of professional remodeling contractors. He was also publisher of Hanley Wood’s Remodeling, Custom Home, and Kitchen and Bath Showroom magazines and was the creator of Remodeling’s Big 50 Conference (now called the Leadership Conference).
Pete participates actively with the American Institute of Architects’ Historic Resources Committee and also serves as President of the Washington Mid Atlantic Chapter of the Institute of Classical Architecture & Art. He is a long-time member of the National Trust for Historic Preservation and an enthusiastic advocate for urbanism, the revitalization of historic neighborhoods and the benefits of sustainability, including the adaptive reuse of historic buildings.



