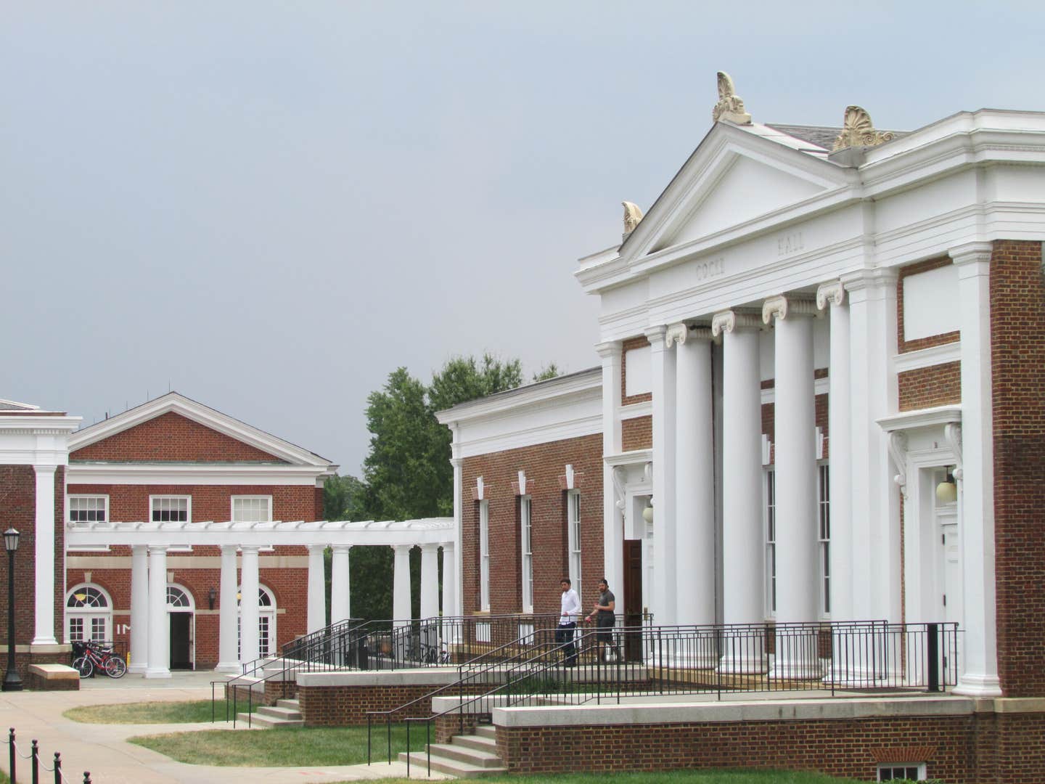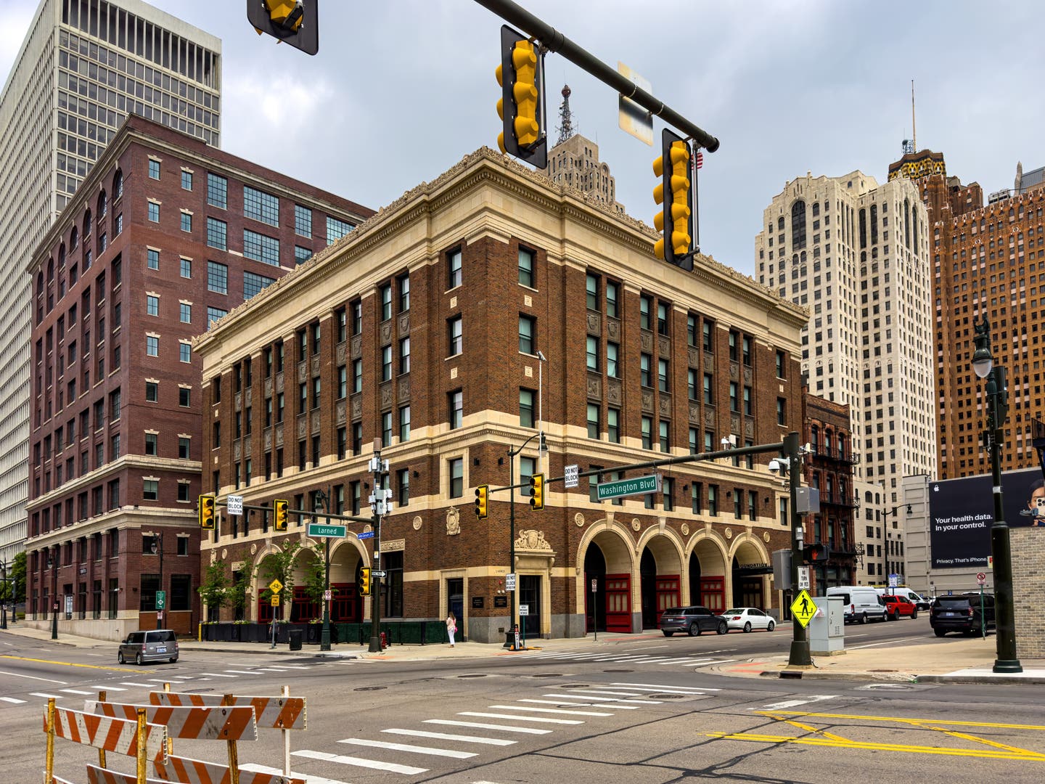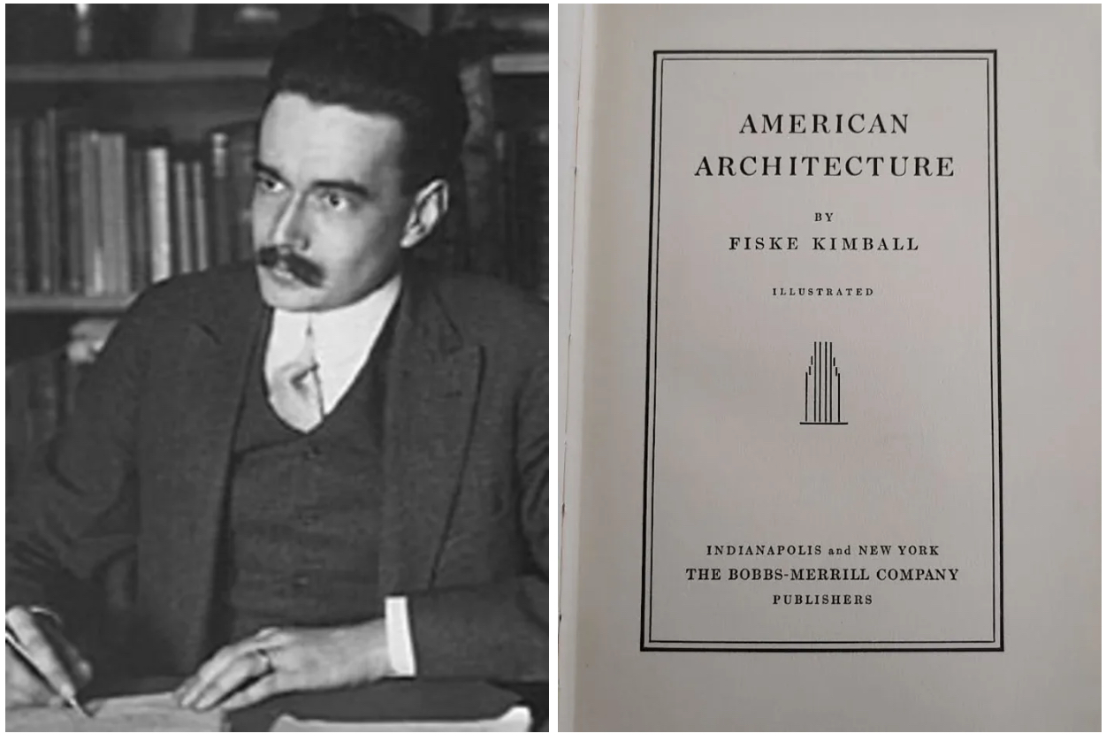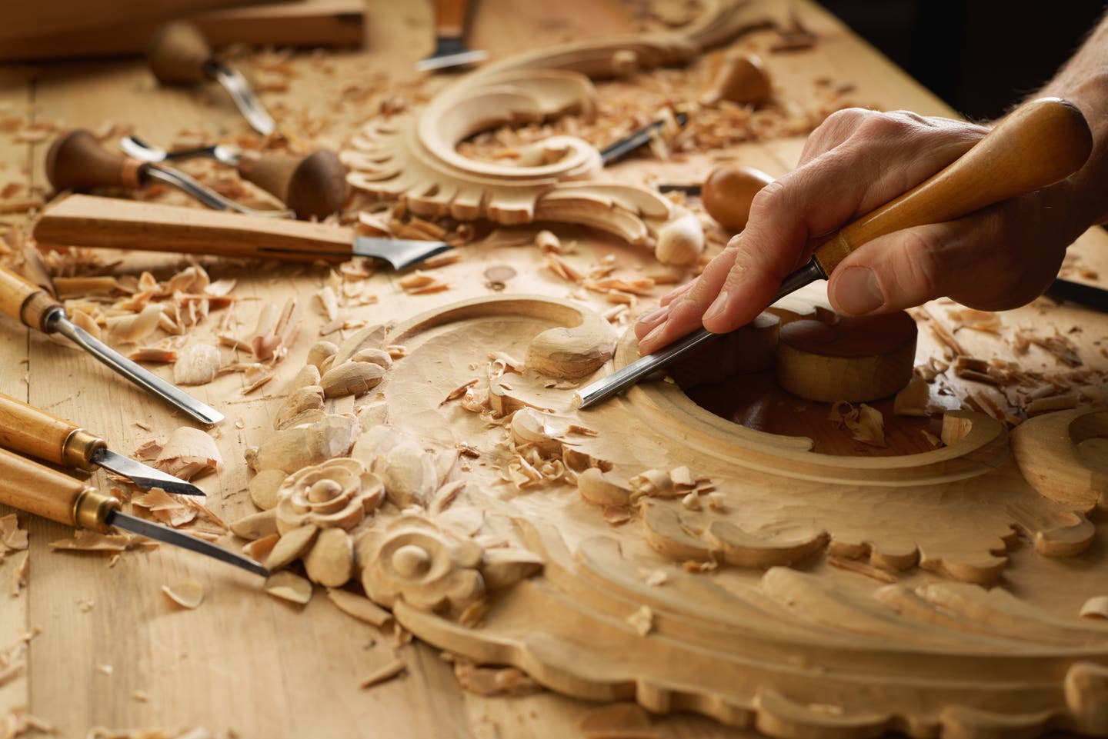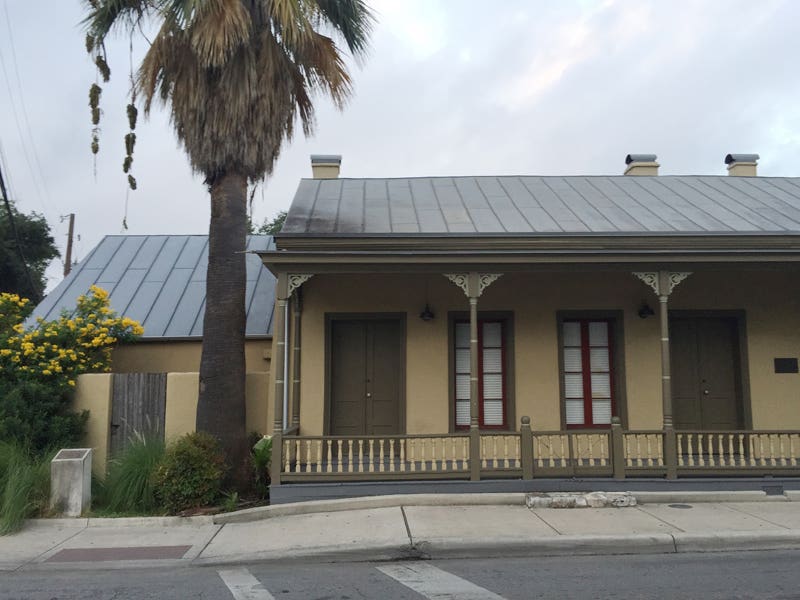
Vincent Michael
Adding Not Subtracting
For much of our history, interior home space was at a premium. Until the late 19th century and the arrival of central heating, rooms needed to be small and efficient. Frank Lloyd Wright’s revolutionary architecture of free-flowing spaces was only made possible by central heating (and later, cooling). The result? Many Victorian homes – especially cottages and townhouses – were perceived as too small as the American interior lifestyle expanded in the post World War II era.
The expansion continued into the 1990s with the arrival of the arriviste McMansion, so indulgent in its expansive interiority that exterior delineation was often left off. Historic districts were trending at the same time, meaning that historic homes had to compete in the same marketplace as Lollapalazzos and “starter castles.”
This meant additions to historic buildings to deal with modern lifestyles. Take the kitchen, an untidy, overcrowded utility room placed at the rear of the Victorian house. Today the kitchen is the life of the house party, and needs to be big enough for, well, a party. This often means a rear addition, which brings us to how historic buildings deal with additions.
Preservation standards provide guidelines for the most appropriate way to add on to a historic building. As with many of our standards, there is a simple version and a detailed version. The simple version is this: the addition should be visually and physically subservient to the original structure.
The more detailed version can be approached as a list.
First: Location (or siting). An addition should ideally be located in the rear, or if visible should defer in its position to the original, significant structure. Additions to the side or top should be set back significantly from the original.
Second: Scale. The addition should not overwhelm the original. Sometimes an addition to the rear can contain more square footage than the original if it is designed so that it defers to the scale of the original, such as a rear addition that is less visible from the public right-of-way.
Note: Trees don’t count. We have been reviewing an addition recently and the latest renderings arrived with trees planted right in front of the offending addition. That’s a cheat.
Third: Massing. The architectural volumes of the addition should yield to the original, significant structure. Again, because architecture is an art, one can, on occasion, design masses that may actually contain more square footage that the original structure but are still subservient to it as an architectural mass.
Fourth: Rhythm. This is another one that takes some architectural art. Rhythm usually refers to the pattern of solids (walls) and voids (windows, doors) in an architectural mass. It includes orientation – so, for example, if the original structure has a largely VERTICAL rhythm (tall doors and windows) the addition should NOT have a horizontal rhythm.
Style is technically beside the point, but a lot of community preservationists will push for stylistic unity. Moreover, there has been a tendency in the last 25 years for additions that appear to be contemporaneous with the original. Standards state that you should not “create a false sense of history,” but interpretation of this idea has slid over time. Still, if the addition defers to the original in siting, scale and mass, style will matter less.
Fifth: Materials. This one is tricky because we have the long-standing conflict between the concept of DIFFERENTIATING the addition from the original structure and the concept of the addition being COMPATIBLE. Again, the art of architecture can provide multiple solutions, such as a glass addition that due to its transparency allows the original to be read visually as an independent structure. Matching the existing materials EXACTLY is generally less desirable.
As with scale and siting, the key is to let the original building shine through – choose materials that are foil to the gem rather than a competing jewel.
Vincent L. Michael, PhD is an international thought leader, writer, expert consultant and speaker in heritage preservation. Now completing his 9th year as a Trustee of the National Trust for Historic Preservation, Vince served from 2012 to 2015 as Executive Director of the Global Heritage Fund in Palo Alto, California, and prior to that as John H. Bryan Chair of Historic Preservation at The School of the Art Institute of Chicago.
To find out more, you can visit his web site: www.vincemichael.com




