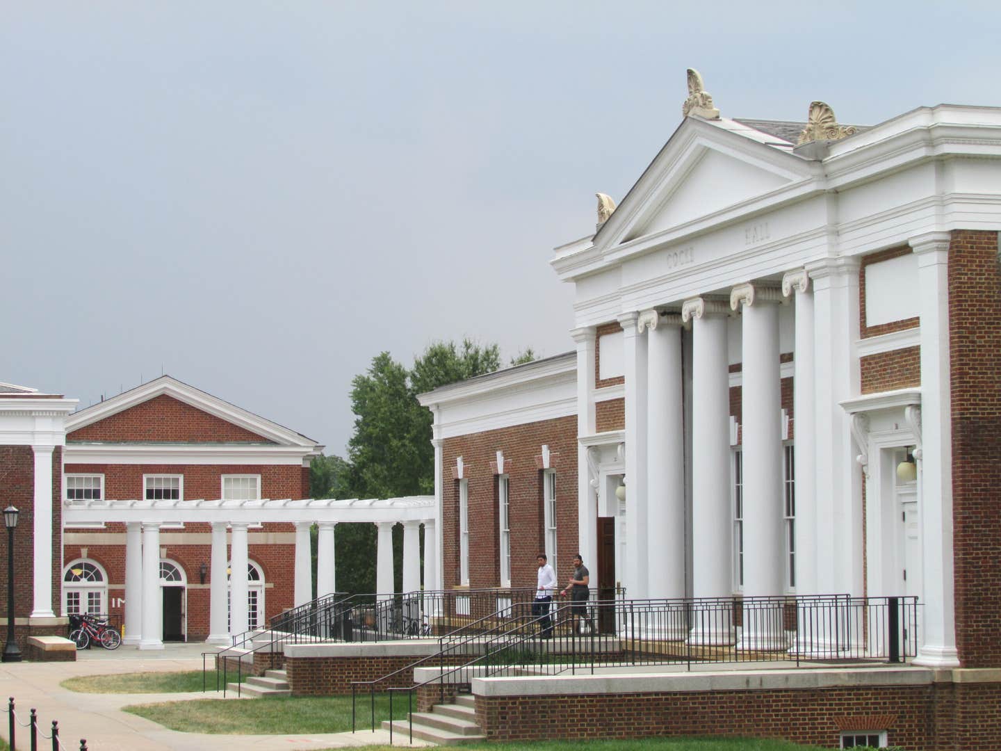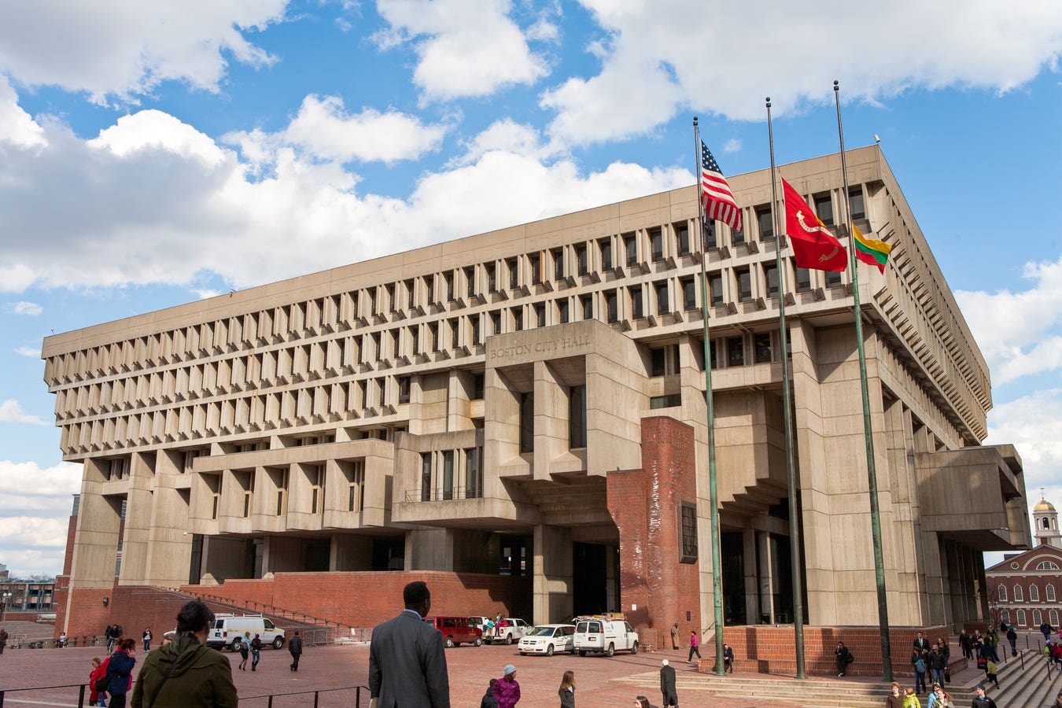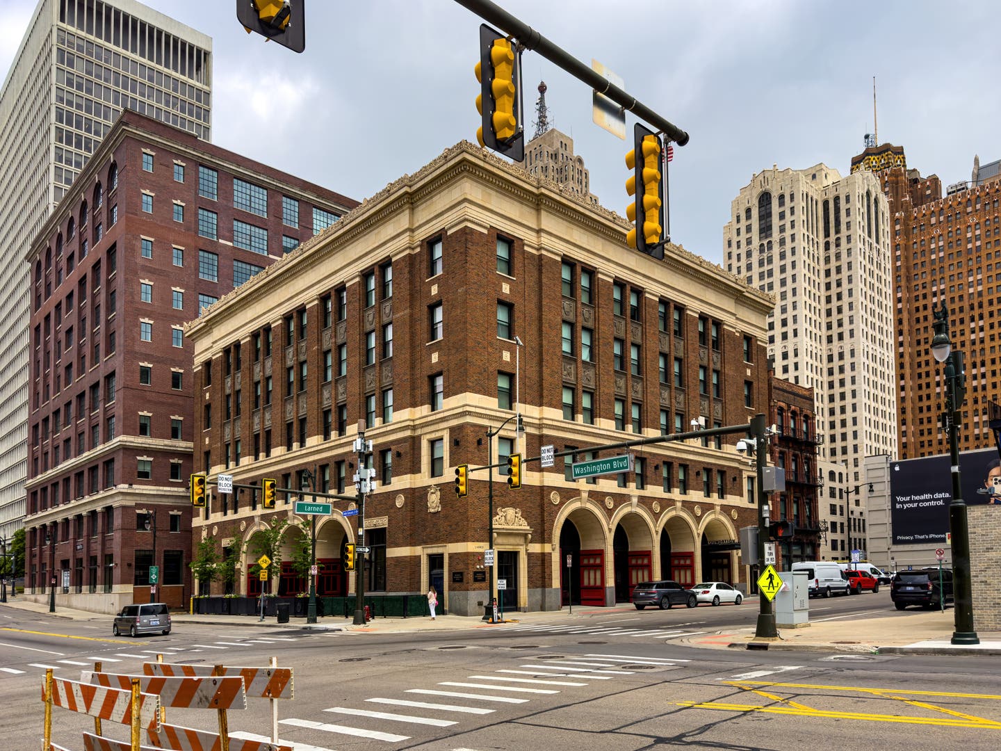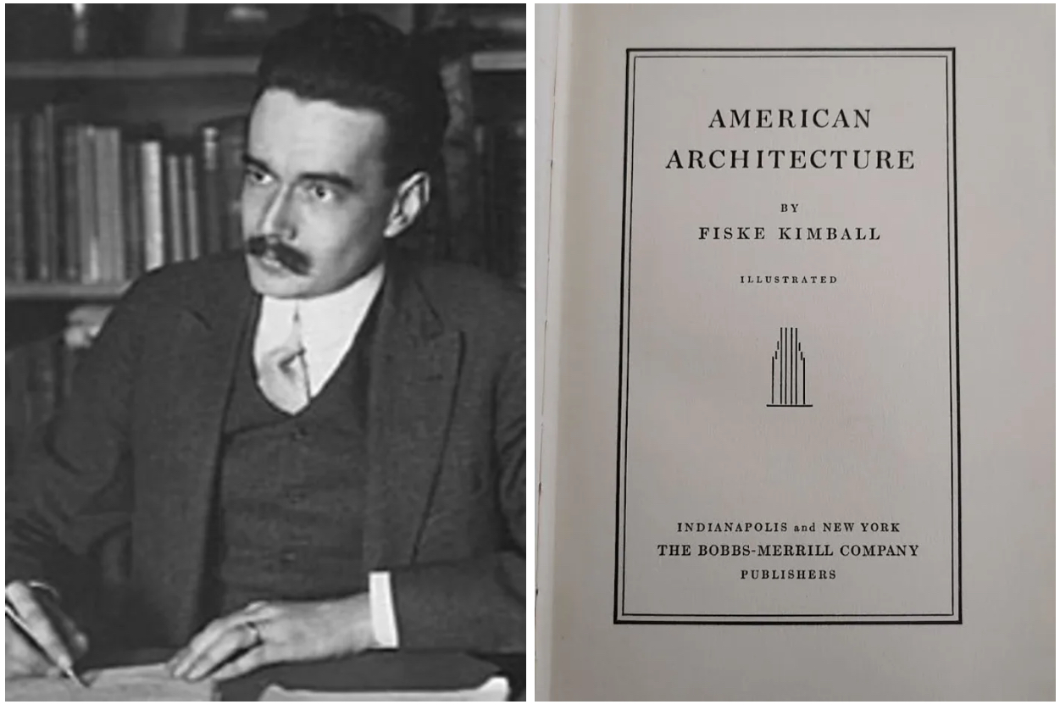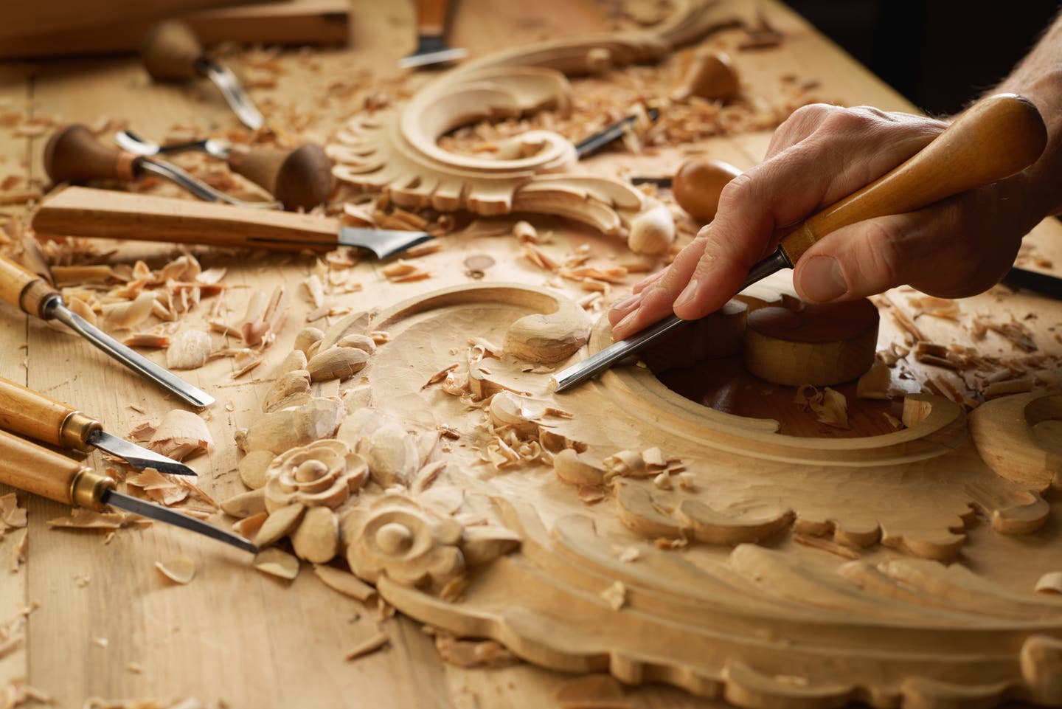
Peter Miller
Adaptive Reuse of Traditional Buildings
The World Architecture Festival’s “Building of the Year” is an adaptive use project which transformed a 1932 industrial locomotive hanger into a modern library and arts center. The original building had been slated for demolition. But now, it’s embodied energy and sturdy materials have been restored, as has the neighborhood surrounding it.
This LocHal Public Library was designed by Civic Architects, Braaksma & Roos Architectenbureau and Inside Outside. It resides in the Netherlands. It is one of several traditional building projects recognized by the 150-juror panel who vote on the World Building of the Year. Of the LocHal Library, the judges said, “the building has created a physical facility in which a variety of users can meet for multiple purposes. In this sense, the building has become a social condenser.”
Closer to home, I had dinner at a ‘social condenser’ adaptive use building in Pittsburgh recently: The Church Brew Works. Here, the former St. John Baptist Church, a 1902 brick Italianate jewel designed by Louis Beezer, Michael Beezer and John Comes has been converted to an urban neighborhood brewery, pub, and restaurant. What’s most striking about this adaptive use brewpub is that it still looks very much like the church.
Much of the historic materials and craftsmanship in the Church Brew Works would be expensive to replicate today: the hand-cut oak pews; Douglas fir floors; multi-colored stain glass; hand-painted cypress beams; the red bricks and bell tower were all salvaged and reused for the brewpub. The most dramatic elements in this building are the steel and copper brew tanks which gleam in the celestial backdrop on the alter. Full confession, I crossed myself whilst facing this alter out of religious habit, even though the crucifix has been replaced by beer vessels.
On my way home from Pittsburgh, I received a text message from my friend Doug Bracken of Wiemann Metal Works who, while vacationing in a British colony, had read an article in the GUARDIAN titled, “The Case for Never Demolishing Another Building.” Doug sent me a link to this story which headlined, “The Construction Industry Creates Huge CO2 Emissions. But What if New Buildings had to be Adapted and Reused or Built only with Materials already Available?”
The GUARDIAN’S editor Oliver Wainwright begins by telling us, “The wrecking ball has always been the great symbol of urban progress, going hand in hand with dynamite and dust clouds as the politician’s favorite way of showing they are getting things done. “
He goes on to ask, “but what if we stopped knocking things down? What if every existing building had to be preserved, adapted, and reused, and new buildings could only use what materials were already available? Could we make and remake our cities out of what is already there?”
The U.K. construction industry accounts for 60% of all materials used while creating a third of all waste and generating 45% of all CO2 emissions in the process. “We are set to triple waste production by 2100,” Wainwright warns.
Not far from the World Architecture Festival’s “Building of the Year,” lives a Dutch architect named Thomas Rau who has been working to develop a public database of materials in existing buildings and their potential for reuse. Says Rau, “If we track the provenance and performance of every element of a building, giving it an identity, we can eliminate waste.” The Dutch government has introduced tax incentives for developers who register the specific characteristics and value of every material in a construction project, enabling materials to be recovered, recycled, and reused. This tax incentive is in line with the Dutch government’s ambition to achieve a “circular economy” by 2050.
I read about all this after I’d been alarmed by a recent American Institute of Architects Survey which cites an “increase in teardowns” as a “Neighborhood/Community Home Design Trend.” The AIA Survey reports that “infill development continues to top the list of neighborhood design trends,” and goes on to tell us that residential knock down/scrape offs are what’s making this trend possible.
I do not think of teardowns as being neighborly. But an adaptive use neighborhood church, where I can meet with friends over a brew, sitting on an old oak pew—yes, I think I’ll drink a few. Happy New Year to you too!
Peter H. Miller, Hon. AIA, is the publisher and President of TRADITIONAL BUILDING, PERIOD HOMES and the Traditional Building Conference Series, and podcast host for Building Tradition, Active Interest Media's business to business media platform. AIM also publishes OLD HOUSE JOURNAL; NEW OLD HOUSE; FINE HOMEBUILDING; ARTS and CRAFTS HOMES; TIMBER HOME LIVING; ARTISAN HOMES; FINE GARDENING and HORTICULTURE. The Home Group integrated media portfolio serves over 50 million architects, builders, craftspeople, interior designers, building owners, homeowners and home buyers.
Pete lives in a classic Sears house, a Craftsman-style Four Square built in 1924, which he has lovingly restored over a period of 30 years. Resting on a bluff near the Potomac River in Washington, D.C., just four miles from the White House, Pete’s home is part of the Palisades neighborhood, which used to be a summer retreat for the District’s over-heated denizens.
Before joining Active Interest Media (AIM), Pete co-founded Restore Media in 2000 which was sold to AIM in 2012. Before this, Pete spent 17 years at trade publishing giant Hanley Wood, where he helped launch the Remodeling Show, the first trade conference and exhibition aimed at the business needs and interests of professional remodeling contractors. He was also publisher of Hanley Wood’s Remodeling, Custom Home, and Kitchen and Bath Showroom magazines and was the creator of Remodeling’s Big 50 Conference (now called the Leadership Conference).
Pete participates actively with the American Institute of Architects’ Historic Resources Committee and also serves as President of the Washington Mid Atlantic Chapter of the Institute of Classical Architecture & Art. He is a long-time member of the National Trust for Historic Preservation and an enthusiastic advocate for urbanism, the revitalization of historic neighborhoods and the benefits of sustainability, including the adaptive reuse of historic buildings.





