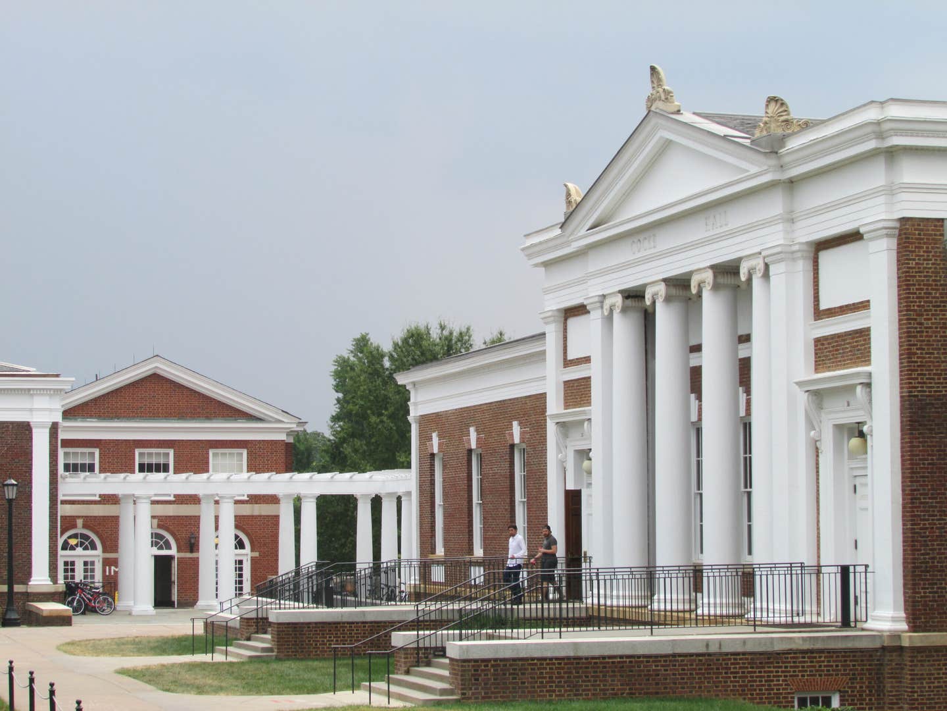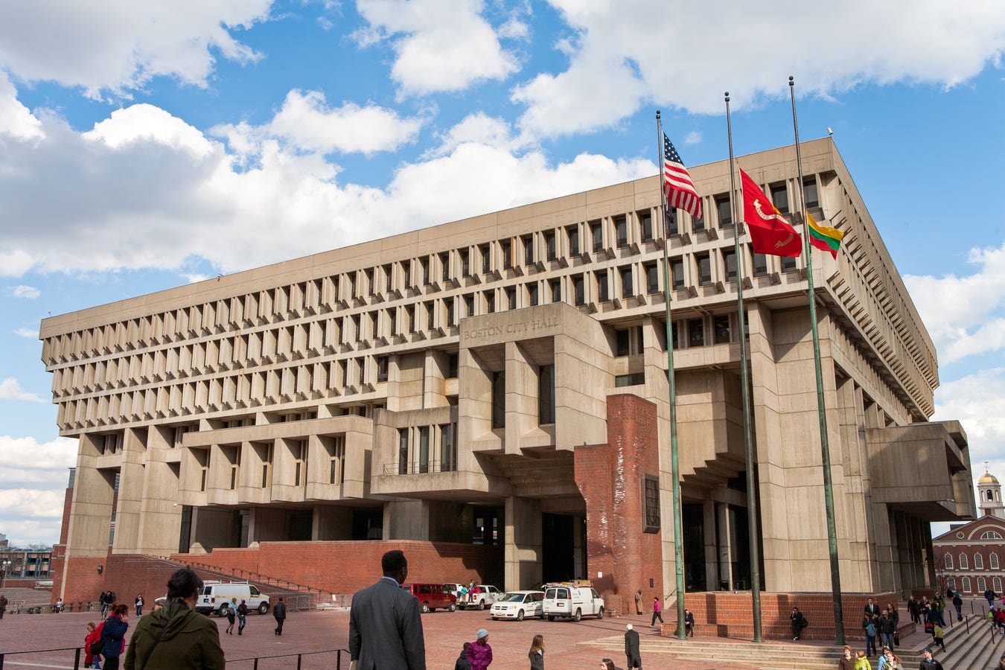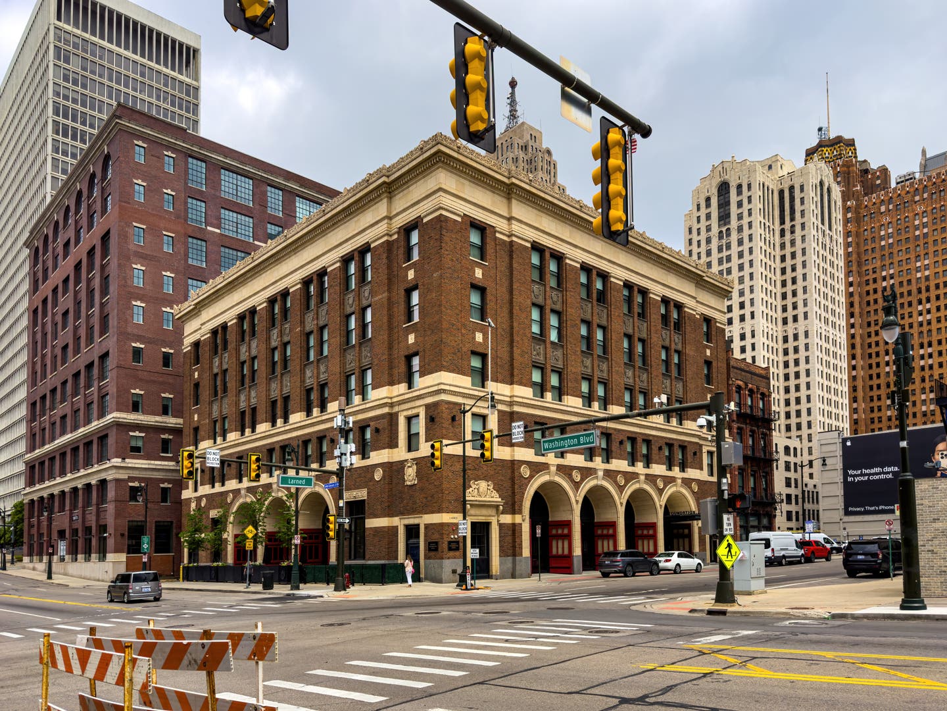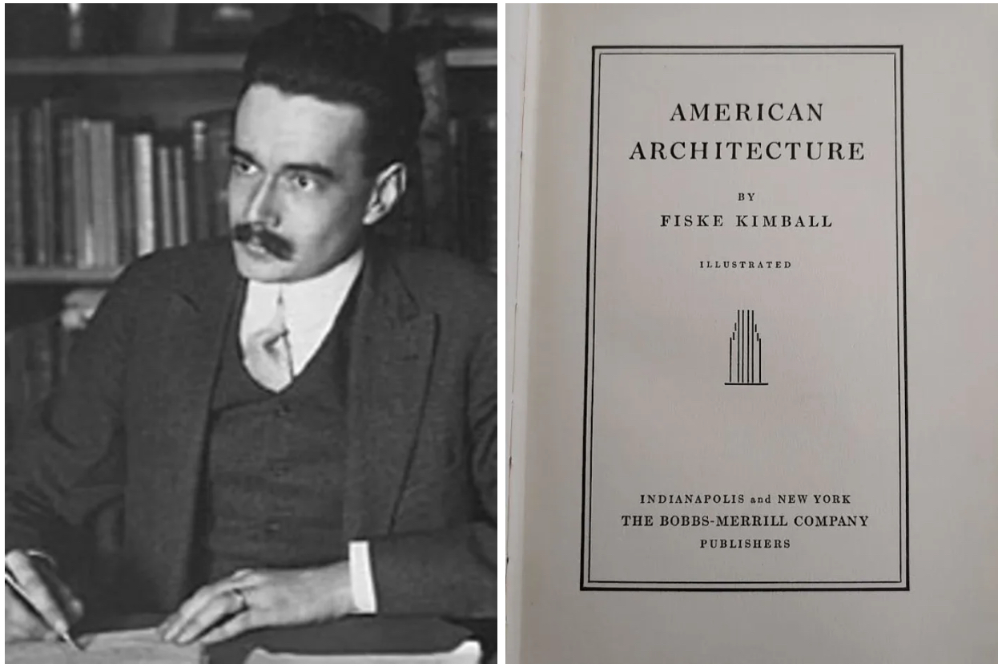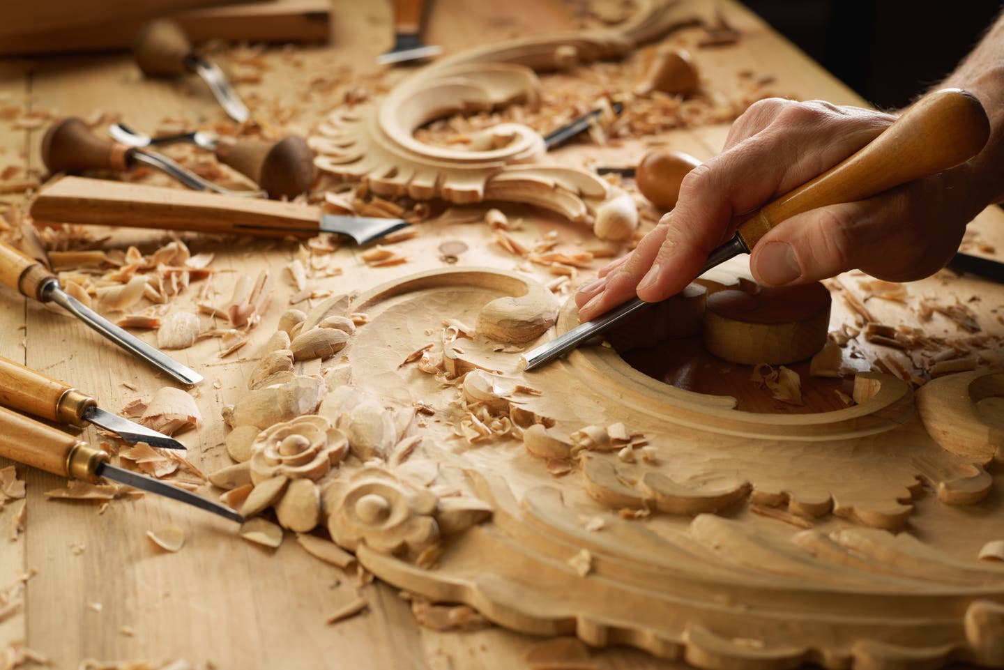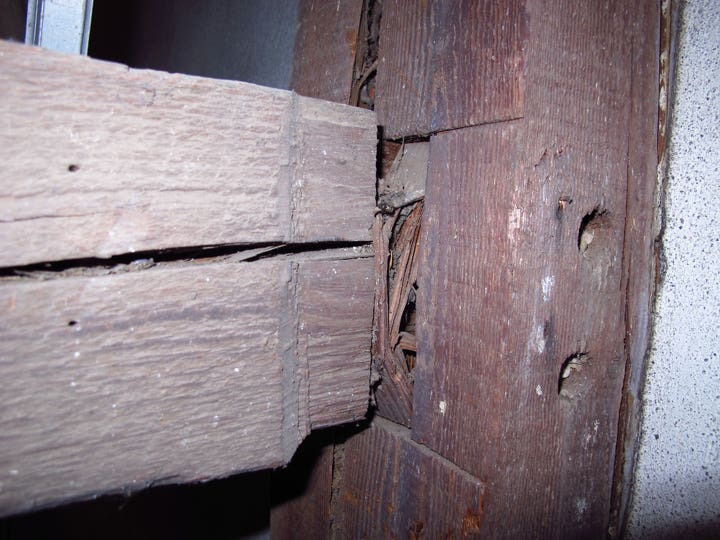
Rudy Christian
A Time Traveler’s View of the Built Environment
Several weeks ago I was contacted by an engineer, with whom I had worked longer ago than it’s polite to talk about. He needed some help with the structural assessment of a building. He had been asked to look at the Oratory at the Grailville Retreat and Program Center, a Catholic facility with 14 buildings on the outskirts of historic Loveland, OH. The director of the center asked him to look at some damage that had been reported by a young architect who had recently done condition assessments of several of the buildings on the campus.
The management staff of Grailville had an interest in investing some money into some of their buildings as part of a program upgrade in order to make the buildings more useful for an expanding program schedule. Wisely, they decided to have a professional assessment done of the buildings in question to determine if there were unrecognized condition issues that might affect their decisions as to how to invest in the improvements.
The architect, who was a member of the facility's congregation, was presented with a sizable challenge when assessing the Oratory due to the fact that the structure was an adaptively reused 42x108-ft. cattle barn that had been rehabilitated in 1961 so that services could be held in the building. As with most architects, she had little formal education in understanding timber-framed structures but did a very comprehensive assessment as had been requested and in doing so reported to the director that she had found a number of structural problems with the building. That was the origination of the call to my acquaintance Tom, the structural engineer.
Tom and I had worked together on a timber-frame project involving the construction of what was to be called the "Earth Connection." The facility was to be used for educational programs directed toward sustainable living in the early days of recycling and alternative energy, well before the marketing of "green" everything took place. The building was to be timber framed, using locally harvested timber, and the frame was cut and raised during a two-week-long hands-on workshop in which my wife Laura and I served as instructors.
Tom accepted the invitation to do a structural assessment of the damage reported by the architect and was a bit perplexed by the extent of damage that existed. Attempting to understand what he was looking at, he searched for possible sources for the damage and concluded it may have been caused by straight line winds, which last year had damaged several buildings and toppled a number of large trees close to the Oratory.
We were standing in a frame that was built roughly a century ago
When asked by the Grailville director if the building was safe to use for Easter services, Tom decided to give me a call and ask me to assist in assessing the structural integrity of the building and potentially designing emergency stabilization that would make the building safe for use until repairs could be done.
Always glad to have a chance to meet with an old acquaintance, and to look at a historic structure to boot, I agreed and asked if it were possible to send me some photos of the building and the damage that had been reported. He talked to the director and soon there were 82 images for me to review before my site visit. Looking at the photos was invaluable. There was without question damage to the timber frame, but the real question was whether stabilization, or even repair, was necessary.
Arriving at the Oratory, we were greeted by the director, Becky, who was both happy to see us and concerned about what we might have to tell her. As we began to talk, several other people associated with Grailville arrived, as did Tom the engineer and Heather the young architect. I had brought along my usual "building doctor's" toolbox and had included a 150-year-old piece of timber (a cut-off end with a tenon), which exhibited both "checking" and "shake," as a way of doing a little show-and-tell before I started my walk-through and ladder climbing.
I explained how "seasoning" causes green timber to develop stresses over time, a term based on the fact that it takes seasons to dry, and how natural materials behave differently than man-made materials. I explained why timber faces show splits, which we call checks, that are the natural result of seasoning and how timbers with spiral grain, sweep and slope of grain distort as drying occurs, as well as how the timber frame itself acts like a giant restraint to counteract much of the distortion while absorbing the stresses. Most important, I explained that we had to think of the building as a time machine as we began to understand how natural and man-made forces had affected it over its lifespan.
Based on my experience, it was clear that we were standing in a frame that was built roughly a century ago, give or take a few decades. This meant we had 100 years, give or take, to attribute the existing conditions to. Immediately, we could assign two waypoints to that timeline that were of significance: the date it was constructed with a natural stone foundation and a freshly harvested pine timber frame (a date we can only guess at) and 1961, when adaptive reuse modifications took place based on drawings by Garber, Tweddell & Wheeler Architects.
The significance of these waypoints is that the building functioned differently prior to the adaptive reuse modifications than it does now, over 50 years after the rehabilitation took place. As the walk-through progressed, I confirmed what I had seen in the photographs. There were significant joinery failures, most of which could be attributed to defects in the timbers, distortion caused by deformation or accumulated shrinkage, but some were clearly due to some other conditions that most likely were either significant wind or snow loads.
The real damage to the Oratory had been overlooked
However, what the engineer and architect had thought were recent failures caused by a weather event or some type of structural degradation were not so recent at all. In fact, if they would have been able to see the damage through time glasses, they would have understood that nearly all the damage they had discovered existed in 1961 when the building was converted, and the architects and general contractor had not included repairing them in their scope of work.
Furthermore, the dark patina of all of the exposed damage, in conjunction with the lack of any cracking or failure of the interior plaster surfaces abutting the damaged joints, clearly showed that the added building envelope had acted as a reinforcement cloak, which had preserved the unrepaired failures for half the life of the building.
As I completed my assessment, as I all too often find, the real danger to the building had been overlooked with so much focus being placed on the damaged joinery. I found several areas where stained plaster and stained timbers clearly showed the roofing system on the Oratory was in failure. The fact that the building had survived both nature and mankind for over 100 years of time traveling, Mother Nature, in her gloriously insidious way, was working slowing but surely to retrieve the trees that had been harvested a century ago. I was reminded of what my time-traveling friend Jim Askins taught me about building maintenance, which is the real process behind preservation. Said Jim, "There are three things that damage historic buildings: water, water and water."
It's best to remember that every time we see something that has happened to a part of our built environment, we need to include the dimension of time in our understanding of what we observe. Without time on our side, we often miss what the structure is telling us altogether.
Rudy R. Christian is a founding member and past president of the Timber Framers Guild and of Friends of Ohio Barns and a founding member and executive director of the Preservation Trades Network. He is also a founding member of the Traditional Timberframe Research and Advisory Group and the International Trades Education Initiative. He speaks frequently about historic conservation and also conducts educational workshops. Rudy has also published various articles, including “Conservation of Historic Building Trades: A Timber Framer’s View” in the “APT Bulletin,” Vol. XXXIII, No. 1, and his recent collaborative work with author Allen Noble, entitled “The Barn: A Symbol of Ohio,” has been published on the Internet. In November 2000, the Preservation Trades Network awarded Rudy the Askins Achievement Award for excellence in the field of historic preservation.
As president of Christian & Son, his professional work has included numerous reconstruction projects, such as the historic “Big Barn” at Malabar Farm State Park near Mansfield, OH, and relocation of the 19th-century Crawford Horse Barn in Newark, OH. These projects featured “hand raisings,” which were open to the public and attracted a total of 130,000 interested spectators. He also led a crew of timber framers at the Smithsonian Folk Life Festival, Masters of the Building Arts program, in the re-creation and raising of an 18th-century carriage house frame on the Mall in Washington, DC. Roy Underhill’s “Woodright’s Shop” filmed the event for PBS, and Roy participated in the raising.
Christian & Son’s recent work includes working with a team of specialists to relocate Thomas Edison’s #11 laboratory building from the Henry Ford Museum to West Orange, NJ, where it originally was built. During the summer of 2006, Rudy; his son, Carson; and his wife, Laura, were the lead instructors and conservation specialists for the Field School at Mt. Lebanon Shaker Village, where the 1838 timber frame grainery was restored. In July and August 2008, Rudy and Laura directed and instructed a field school in the Holy Cross historic district in New Orleans in collaboration with the University of Florida and the World Monuments Fund.
Rudy studied structural engineering at both the General Motors Institute in Flint, MI, and Akron University in Ohio. He has also studied historic compound roof layout and computer modeling at the Gewerbe Akademie in Rotweil, Germany. He is an adjunct professor at Palomar College in San Marcos, CA, and an approved workshop instructor for the Timber Framers Guild.




