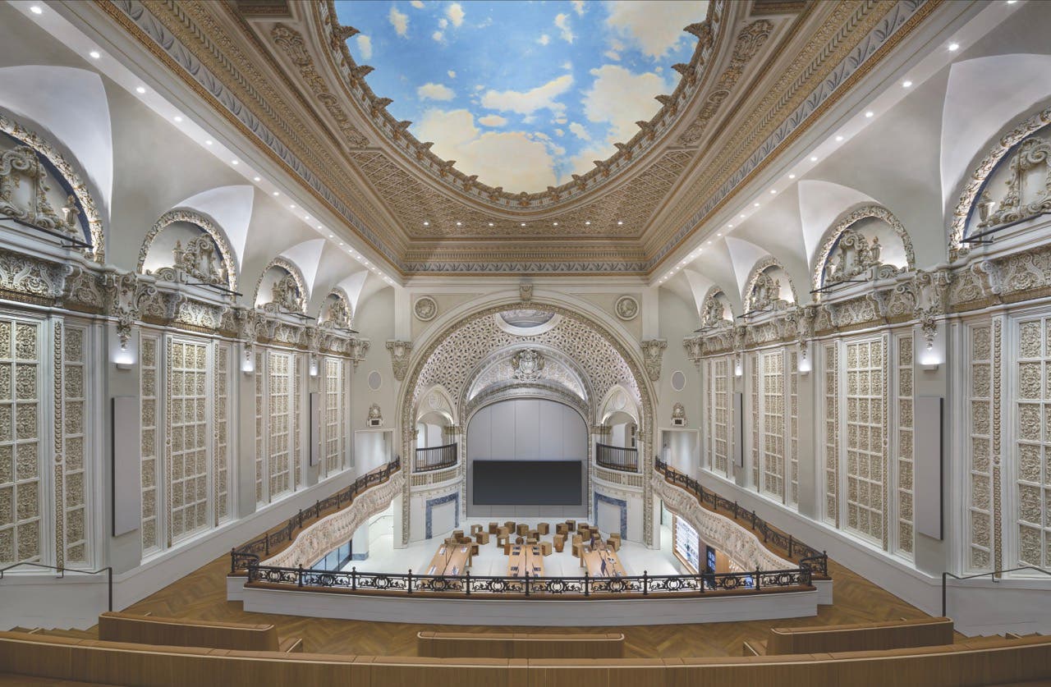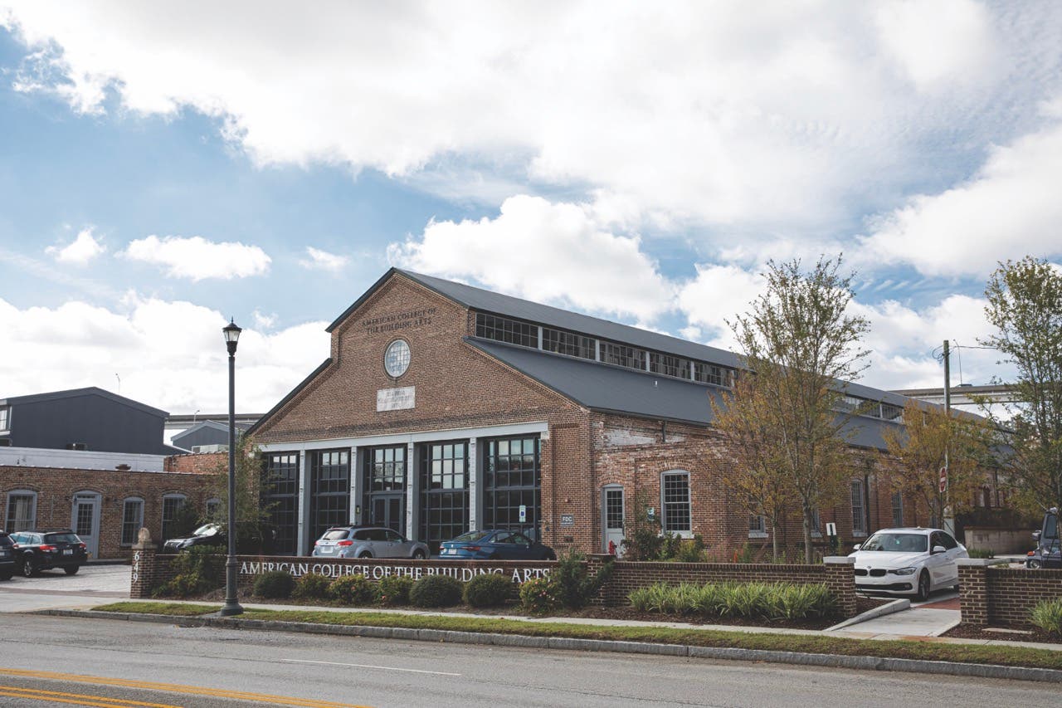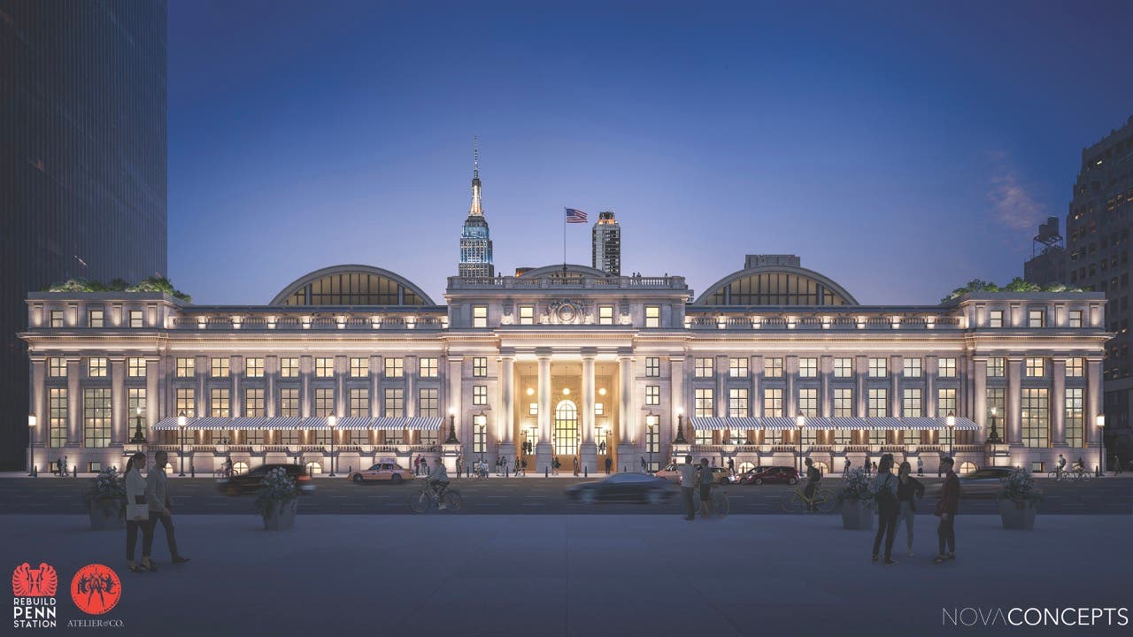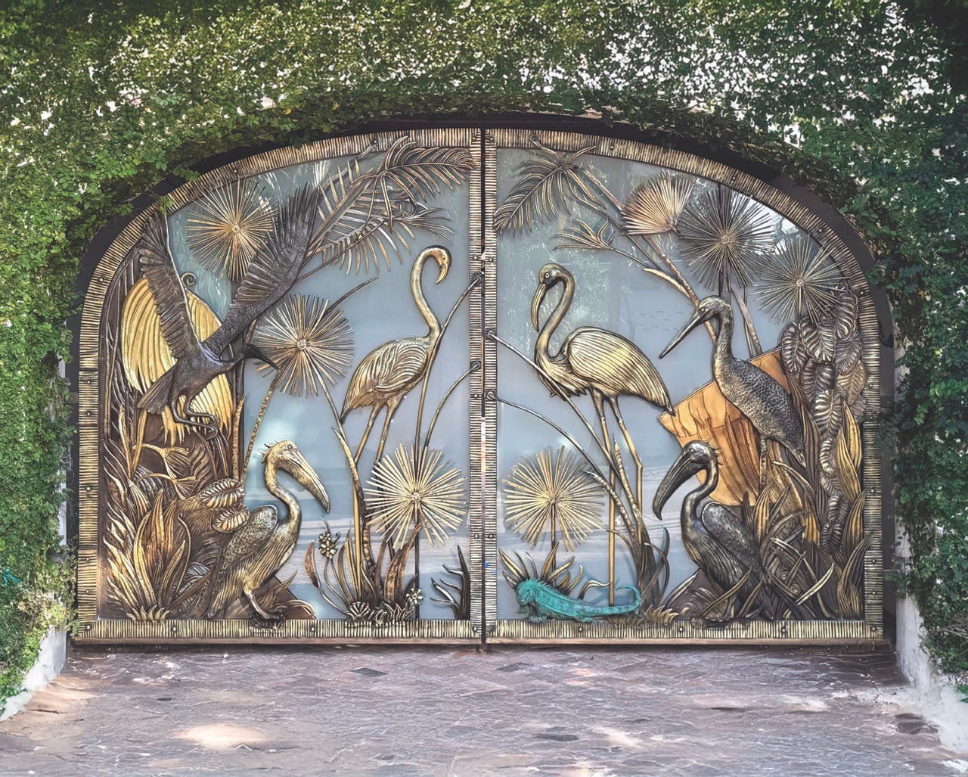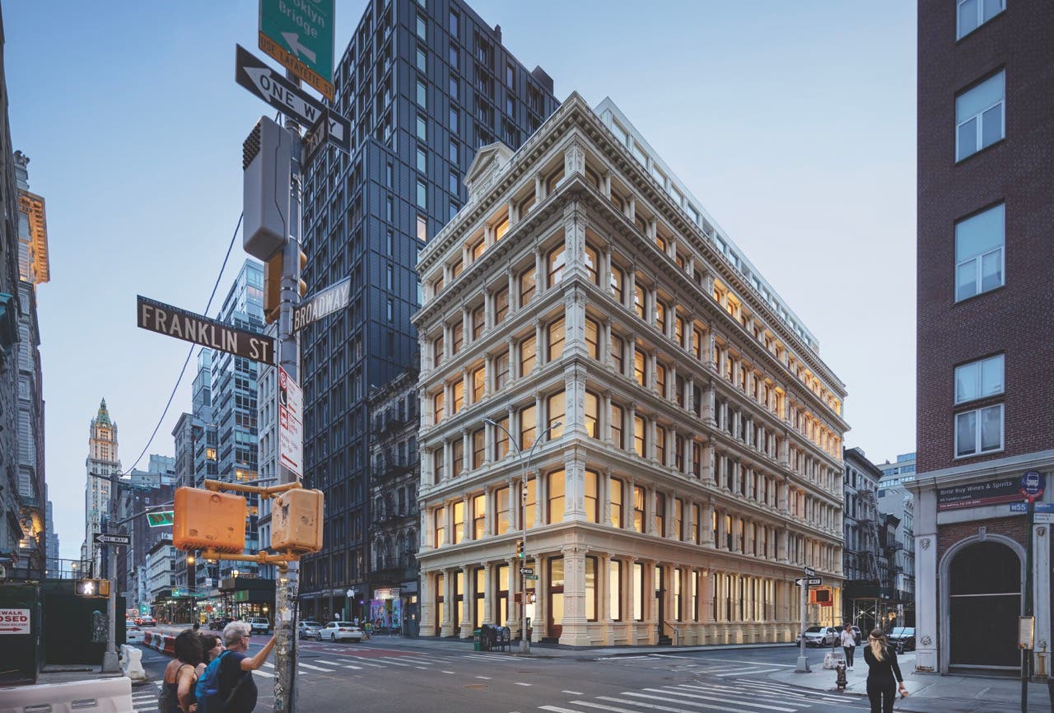
Features
The 25 – Michael G. Imber
A master of modern Classical design, Michael G. Imber is known for creating idyllic ranch and country houses throughout Texas and the West and for coastal residences and luxury resorts around the world.
Each structure connects to local culture and to local landscapes to tell a story that bridges the time gap.
“Our buildings are influenced by all those who shape them,” he says. “They embody the knowledge, pride, and passion of the carpenter, mason, and ironsmith. The buildings they build are a testament to their art and their sense of beauty, and it is their hand that remains long after they are gone. The buildings we are left with embody their lives and spirit—a greater gift than any.”
Imber, whose accolades include six Palladio Awards, the Arthur Ross Award, six Texas Institute of Classical Architecture & Art Staub Awards, and the Texas Society of Architects’ William W. Caudill, FAIA, Award, is working to train the next generation of traditionalists.
As the Robert A. M. Stern Visiting Professor at the Yale School of Architecture in spring 2022, he found it “rewarding to see the reaction of the students to a pedagogy of representational design—traditional design—in which ideas were conceived, teased out on paper, and refined by hand-drawing. Sketchbooks were heavily used to understand local landscapes, building cultures and materials, and the tectonics of those materials as they related to building forms and expressions. It was a new, more connected way of thinking about architecture for the students—students who at that point had only used computer programs to simulate forms and spaces.”





