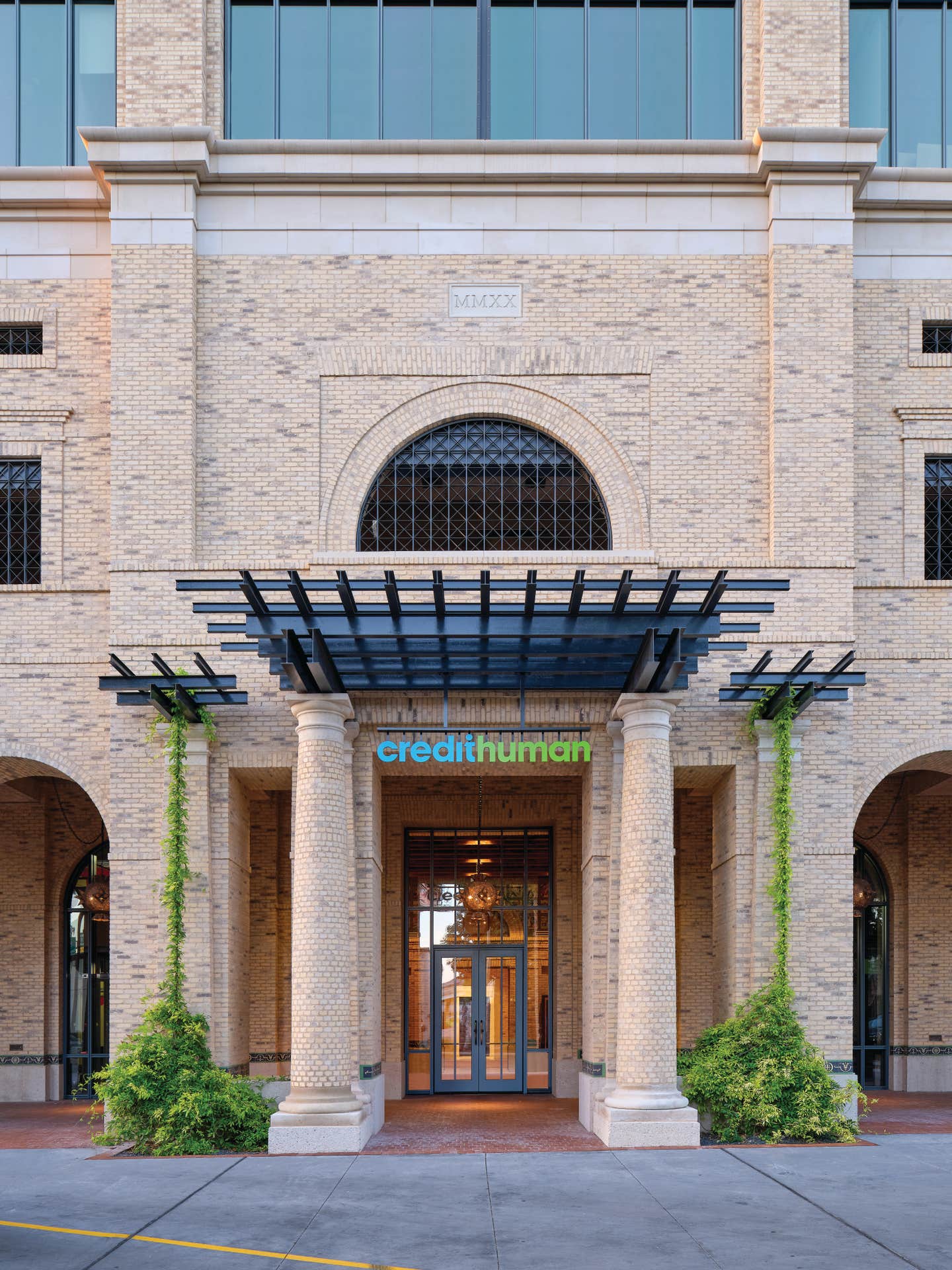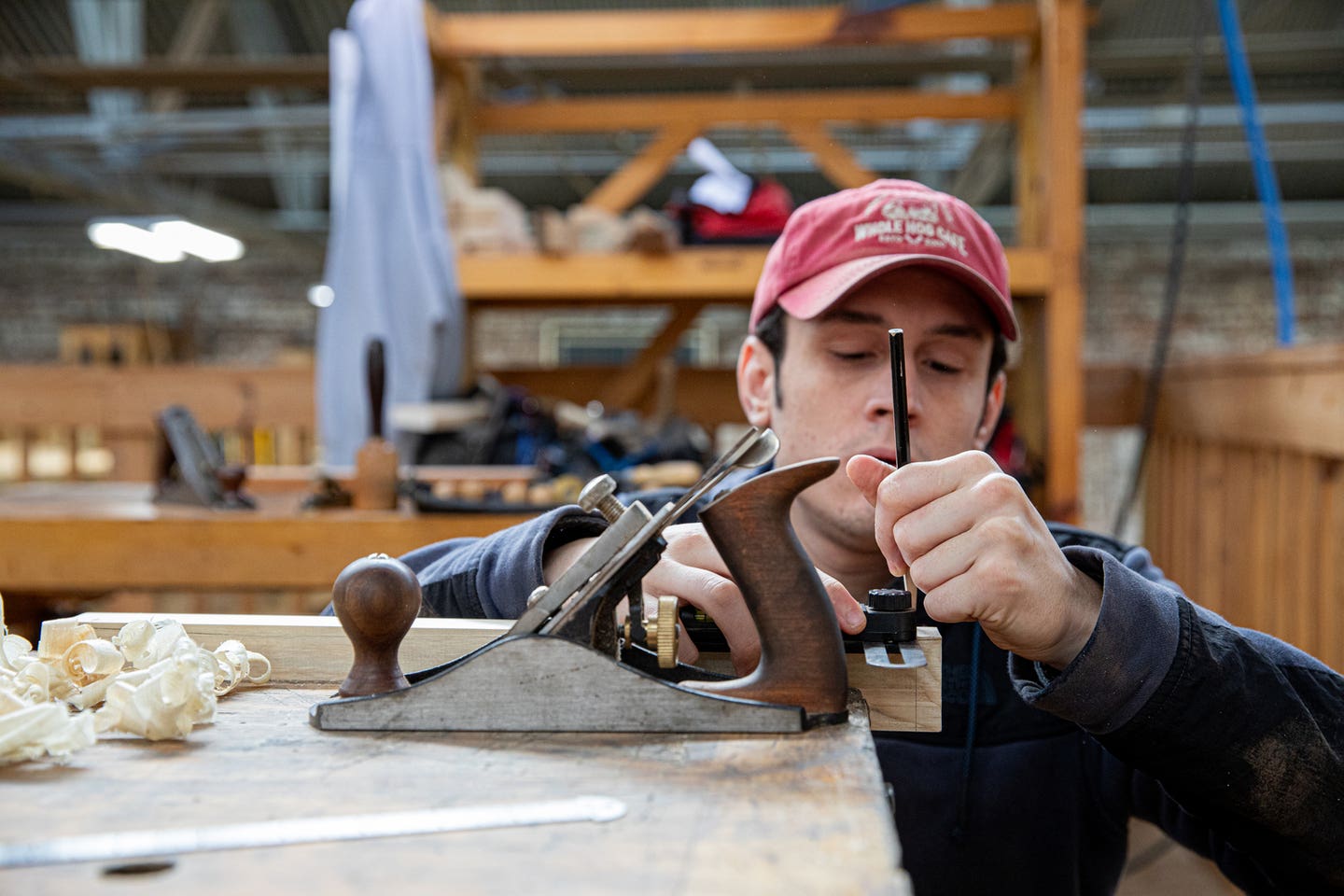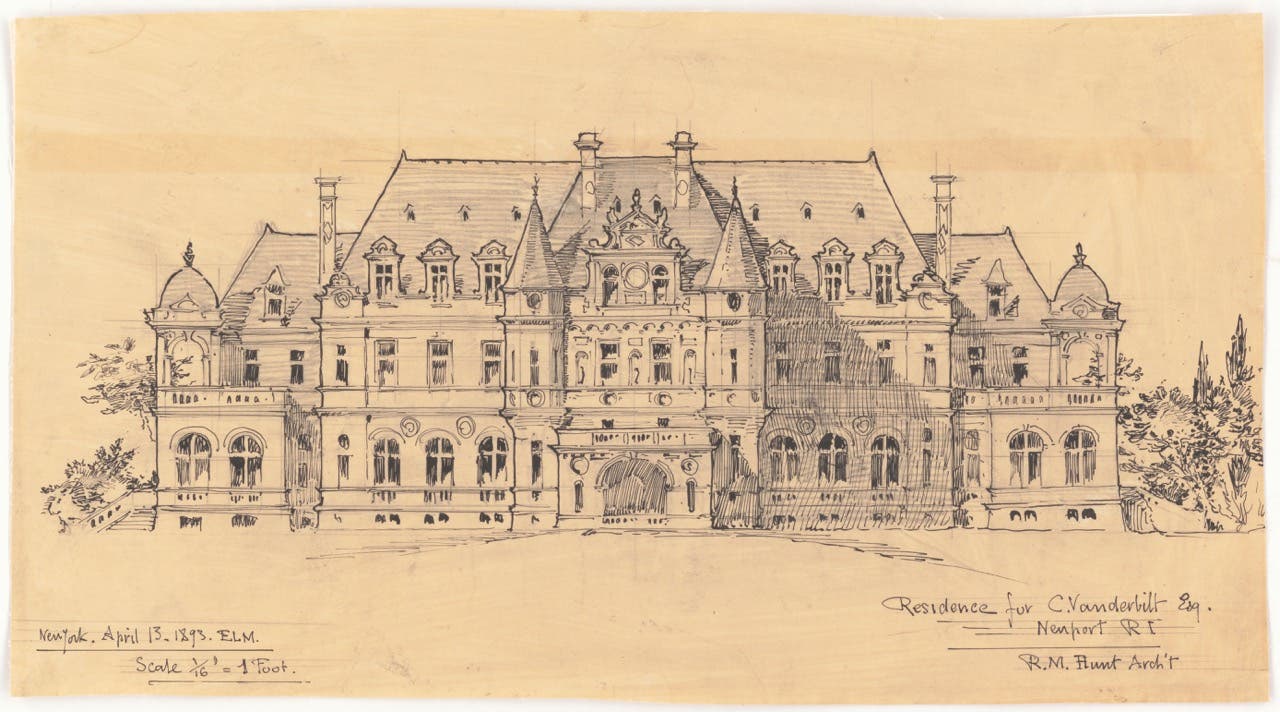
Public Buildings
Sustainable in San Antonio
When Credit Human, a San Antonio–based member-owned credit union, decided to consolidate its two downtown offices, it re-envisioned its physical space and assembled a team that included Don B. McDonald Architect to help achieve its objectives. Part of what is sometimes referred to as the Broadway Office Development project, the new headquarters are housed in one of two new midrise office towers located at the intersection of Broadway Street and Pearl Parkway. Credit Human occupies the 12-story main tower, while the eight-floor Oxbow building—owned by Silver Ventures—and a 936-space integrated parking garage comprise the remainder of the complex, which is on target to achieve LEED Platinum certification. The development covers a full block of a major urban corridor linking North San Antonio to downtown and running parallel to the San Antonio River. The narrow three-acre site sits atop the aquifer and between a freeway and a downtown vehicular and pedestrian thoroughfare, making it a dense and complex project. Completed in 2019, it is intended to set a precedent for future development.
At home in Texas
Principal Don McDonald says two key goals drove the design team’s decisions: 1. Create a pedestrian-friendly interface between the high-rise building and the street level, and 2. Incorporate sustainability measures to ensure the buildings’ energy efficiency and conservative water use.
McDonald gives historical context to the project, too, explaining that San Antonio—once described as a “provincial city with deep civic pride”—was the largest city in the state until the Depression, which hit it hard and is the reason San Antonio’s historic fabric is so intact. “We boomed in the 1850s until about 1920, and then all development stopped,” McDonald says. “We had two primary influences: the Spanish missions and German [emigration].” He describes the city as one of Neo-Classical proportions built with earthy local materials like limestone, buff brick, and tile. “That combination developed into a prototype and defines Texas architecture,” he adds. Taking those cultural cues resulted in the main tower’s “Germanic tone,” while the Oxbow building has a more “Hispanic aesthetic.”
The development is said to be in response to the industrial nature of the old Pearl Brewery, which once occupied the site. The program was designed and executed to support the district’s transformation into a cultural hub. McDonald believes the building is thoughtfully tied to the existing neighborhood—both in terms of its regional architecture (being “native to the skyline of San Antonio” was key) and its offerings to the surrounding community. “We knew San Antonio had a unique pedestrian experience along the river but once you got off the river, it fell apart,” he notes. “We looked for ways to make the experience continue.” Those efforts are evident in a series of walkways, courtyards, and storefronts, as well as bike racks, car-charging stations, food-service partnerships, and commuter resources. Additionally, rather than a traditional city sidewalk, the design includes an arched loggia on three sides of the buildings—meant as a public invitation to enter the first-floor interiors.
Sustainability measures
“The sustainability measures were not additive; they were core to the identity of the building,” says Ronny Eckles of Don B. McDonald Architect, pointing to the project’s high-performance building envelope, geothermal heating and cooling system, and one-megawatt solar panel array, which will provide roughly 60 percent renewable energy for the Credit Union building’s total annual electricity demand. The solar panels are raised to be a parapet feature on top of the tower to avoid shade from the mechanical room.
Four inches of continuous insulation (twice that of code minimum); a hybrid condenser water system that includes 150 geothermal wells, cooling towers, high-efficiency fans, and pumps; and thermally broken windows with a shading coefficient of 0.25 help to keep energy and water usage to a minimum. According to the general contractor, Joeris, the underground geothermal system will provide heat transfer for 40 percent of the annual cooling load and 100 percent of the annual heating load. This will save an estimated 1.25 million gallons of water each year by reducing the load of the cooling towers.
The project includes a reclaimed 20,000-gallon water storage tank—once used for brewing beer—and 20 100-gallon tanks repurposed as a fence to block views of electrical transformers. The site has a rainwater capture system (nearly 140,000 gallons of runoff can be stored onsite in underground cisterns) and a greywater system for non-potable uses such as toilet-flushing, landscape irrigation, and cooling tower supply. The building uses 97 percent less potable water than its conventional counterpart. Cutting-edge technologies include a SWEGON dedicated outdoor air system and a variable-flow HVAC system.
All told, 1703 Broadway demonstrates how new development in a densely urban neighborhood can simultaneously speak to a city’s history, incorporate the latest building science–informed construction strategies, and offer the surrounding community social benefits while housing corporate headquarters in a healthy office space. Win, win, win.






