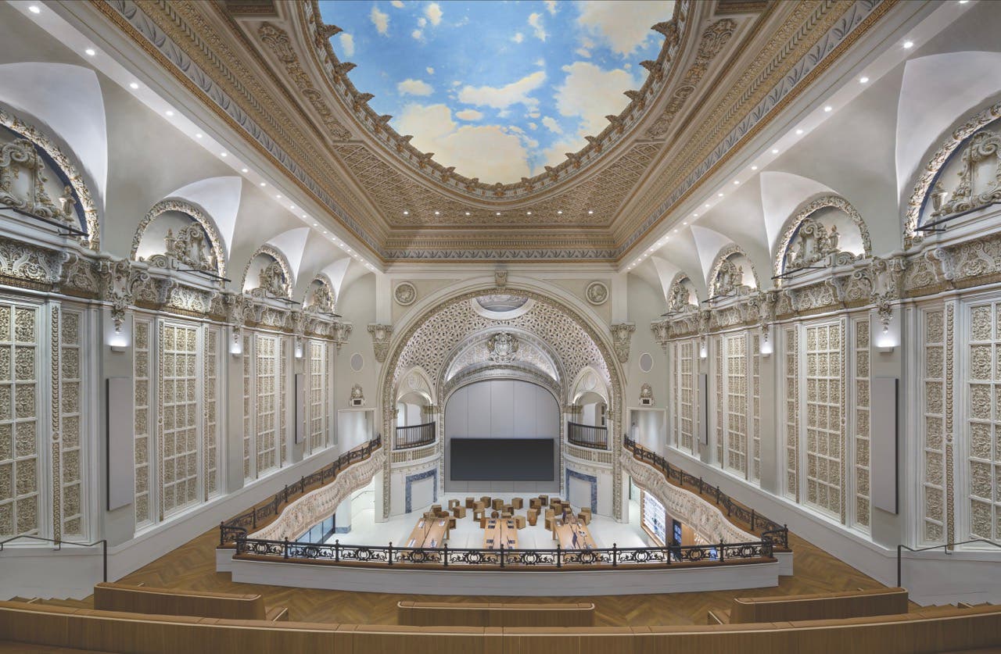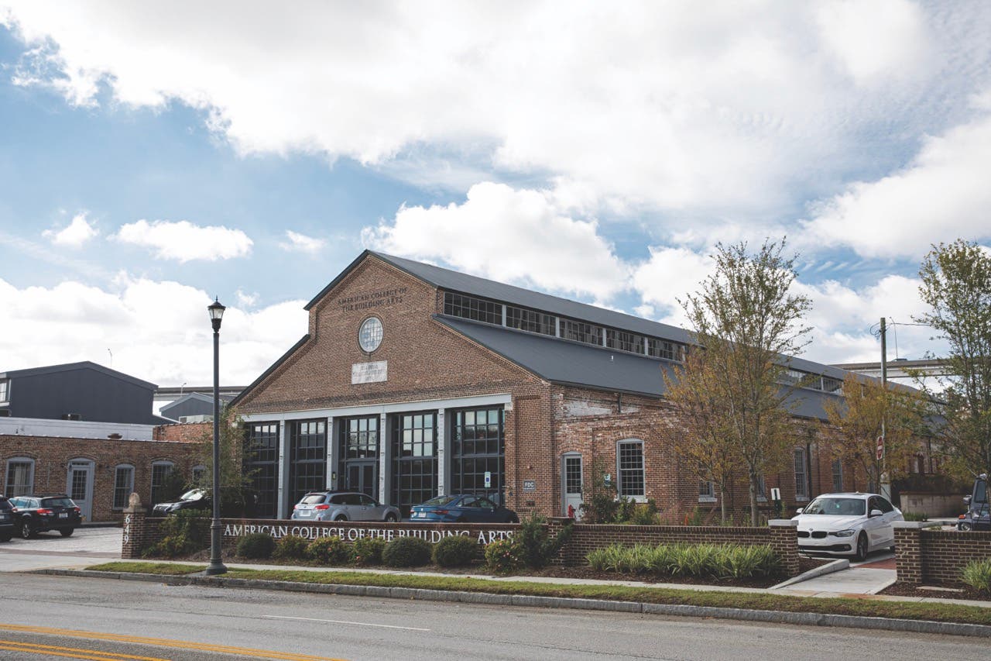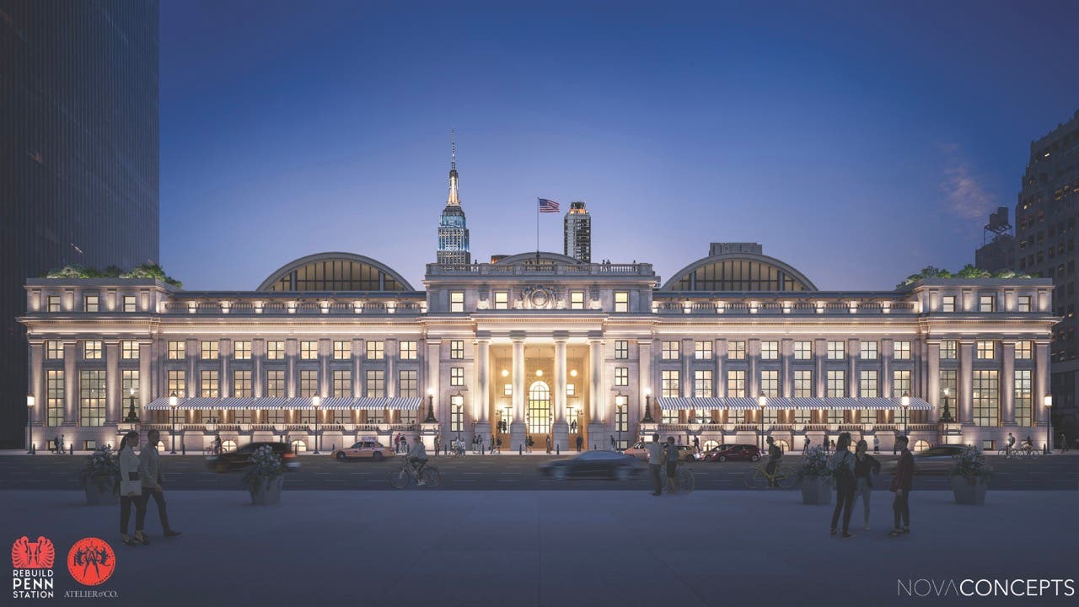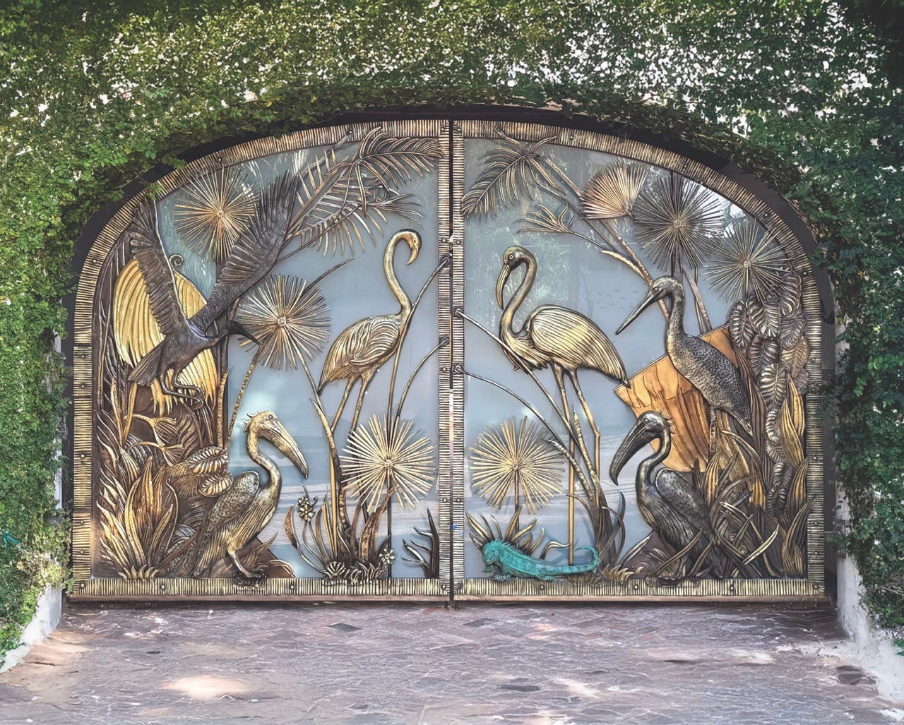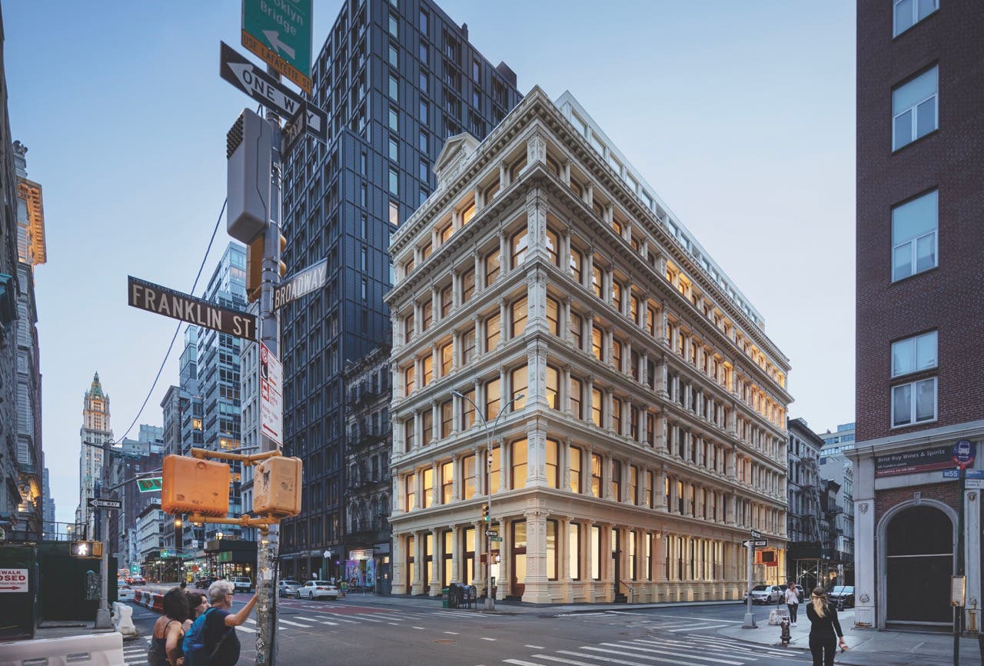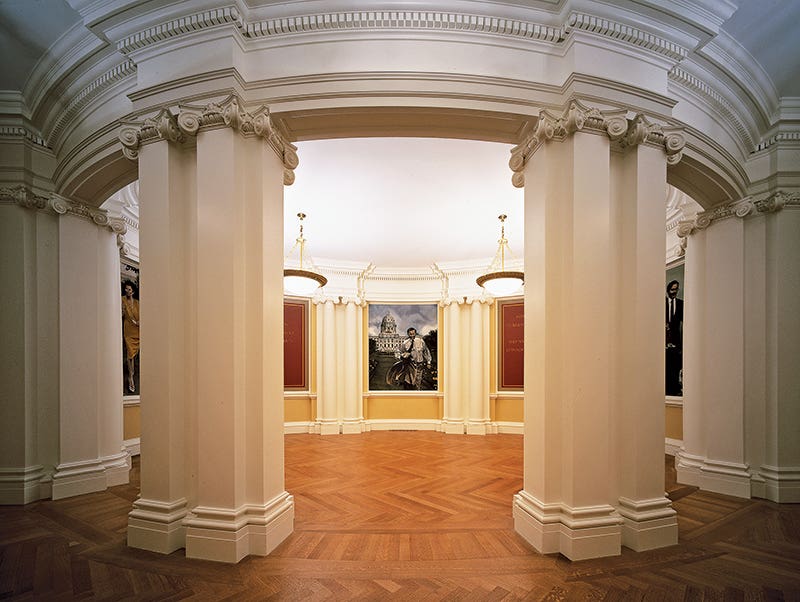
Features
Paths to Traditional Architecture Education: How Today’s Architects Learn Their Art
There is a divide among today’s traditional architects when it comes to education. Many in the current generation of designers were trained in traditionally oriented architecture programs, such as those at the University of Notre Dame, the University of Miami, and a few other schools. By contrast, the two or three generations of traditionalists who came into practice from the late 1960s through the early 1990s had to teach themselves the principles and practice of traditional design since immersion in the full range of tradition had been denied in their formal education. The following short autobiographical sketches should be read as part of a larger, ongoing project of understanding how the designers of these generations learned their art.
Three factors emerge as key to the stories presented here: mentors, books and travel. Mentors, either maverick educators or practitioners, provided some of these designers with the necessary encouragement to go beyond the boundaries of acceptable architecture in their time. Books provided visual and intellectual nourishment: many of these architects were inspired to see beyond the limitations of their educations because of the books they sought out or encountered serendipitously. Finally, travel helped forge deeply-held convictions about design. By seeing traditional architecture and urbanism first-hand, some of these designers were able to discard the modernist shibboleth that traditional architecture could not be “of our time.”
What other stories can be told? Doubtless the three factors I have identified in these stories are only a few of the many themes that unite these generations of architects. By learning more about these personal journeys, we can start to rewrite the history of modern architecture with a better sense of how traditional design made its comeback in the late 20th century.
Paul A. Ranogajec is an independent art and architectural historian based in New York. He received a B.Arch from the University of Notre Dame, M.A. from the University of Virginia, and Ph.D. from the City University of New York. His work focuses primarily on American, British and French architecture from the eighteenth through the twentieth century. He is currently completing a book manuscript about New York's classical architecture around 1900.
- Steve Mouzon, New Urban Guild Miami, FL
- Virginia Kelsey, Houston, Texas
- David Andreozzi, Andreozzi Architects, Barrington, RI
- Bruce F. Donnelly, Cleveland, OH
- Anthony O. James, Buffalo, NY
- Thomas E. Low, Civic By Design, Charlotte, NC
- Thomas Norman Rajkovich, Evanston, IL
- Sandra Vitzthum, Montpelier, VT
- Patrick Webb, Michael Lauer Studios, Charleston, SC
- Gibson Worsham, Glavé and Holmes Architecture, Richmond, VA
- Michael Rouchell, John C. Williams Architects, New Orleans, LA
Steve Mouzon
New Urban Guild
Miami, FL
None of my formal education taught me anything about classical architecture. My classmate David Rau fomented a lot of discontent against the largely Miesian/Corbusian orientation of faculty. But I’ve always traveled a lot, and then discovered the classical community at a conference in New York in 1994, where Alvin Holm gave a rousing lecture. Thus began a long string of Institute of Classical Architecture events for me. I began attending Seaside Institute events in 1999, which were highly influential, as well. Back to top.
Virginia Kelsey
Houston, Texas

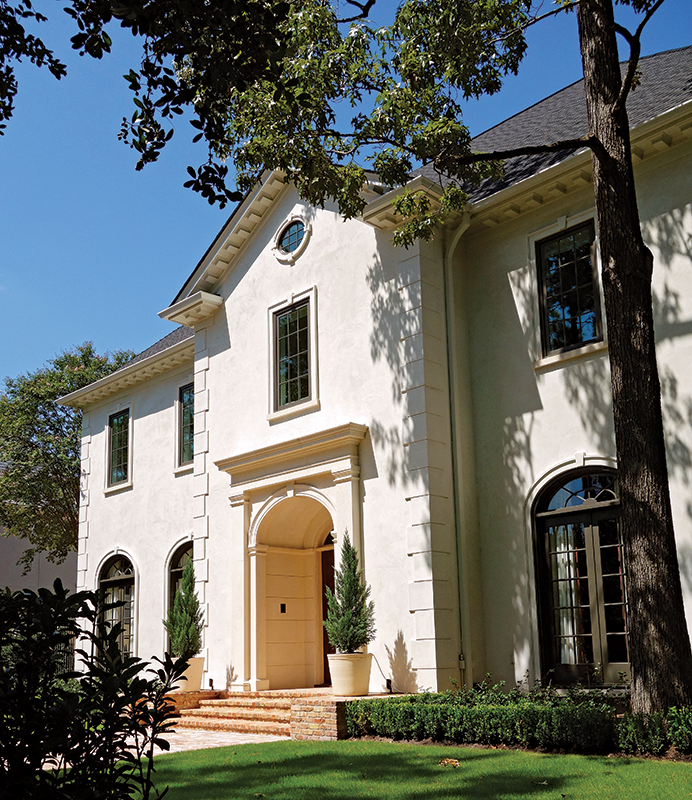
My love of traditional design began when I spent part of my senior year of high school in Switzerland. I fell in love with the European hill towns – the cathedrals and richness of it all. Coming from Houston, it was glorious. While studying at the University of Texas, I would return for two study-abroad programs in Paris and Oxford. At that time, during the late 1970s and early ’80s, the focus of study was on Le Corbusier and the other modernists, but my heart fell for the historic buildings I saw around me. UT had sympathy for regionalism, and postmodernism was coming into full force, but it never felt real to me.
After college, I went to New York to work for the best architect I could find: I.M. Pei. I remember him asking me about my interest in historic buildings and why I didn’t work for Robert Stern. But the truth is that you do not turn down a job offer from an architect such as Pei. I was surrounded by an amazing group of architects and I learned how to look at problems from many points of view.
I learned the art of traditional building the old-fashioned way: by doing. I returned to Houston and worked for 3DI, then spent a semester at Rice before starting my own firm. I began with remodeling projects through which I learned about construction. When work was slow, I would freelance for other architects, learning whatever I could. I credit much of my knowledge to spending so much time in the field seeing how buildings go together and working with craftsmen. I also studied measured drawings of historic buildings, traveled and photographed everything. I am always learning to see. For me, scale and proportion are the most important qualities. If you can get them right, then the work will be pervaded by a sense of harmony. Back to top.
David Andreozzi
Andreozzi Architects
Barrington, RI
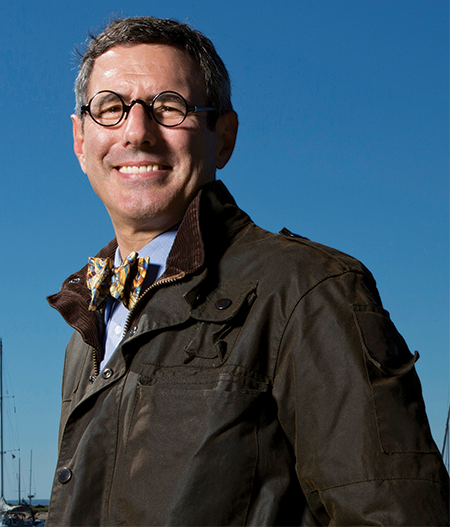
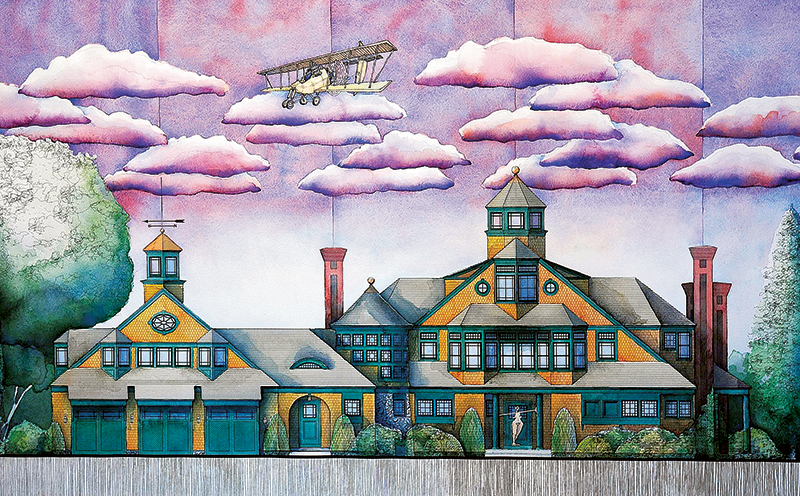
I took an odd path from a modernist school. At the Rhode Island School of Design (RISD) in the early 1980s, I took two seemingly unrelated courses that provided the basis for my future appreciation of all good architecture. The first course, taught by Rodolfo Machado, asked students to reinvent accepted building and urban typologies. This was an almost impossible exercise because as students we relied on ornament and detail in a building’s skin to provide all symbolic imagery. Machado pushed us to strip the details to understand the underlying typology – its functional relationships and proportional beauty. When we thought we had a grasp of it, we were challenged to reorganize and improve those relationships, always respecting the underlying architectural DNA.
The exercise taught me that great architecture was more than skin deep. It changed the way I looked at design and led me to the Vitruvian qualities of commodity, firmness and delight. As a primarily residential architect, the only thing I would add to Vitruvius’s principles is respect for regional culture, local vernacular, local labor and local materials; I call this cultural sustainability.
The second RISD course was Beaux-Arts water coloring taught by Derek Bradford. It’s hard not to fall for classicism when laying out the shade and shadow on a watercolor drawing through a process of building up layers and watching your two-dimensional image slowly become three dimensional. From there I went to work for Rob Reno and then Shope Reno Wharton, where I was introduced to the work of English architect Edwin Lutyens – “You had me at hello”! Back to top.
Bruce F. Donnelly
Cleveland, OH
I grew up in East Cleveland, in great and old urbanism. We lived in a wonderful old townhouse (c. 1906) with mahogany on the ground floor and oak upstairs. There was a gentle old church across the street, and there were some shops at its foot. I used to love to run the last hundred yards to the Carnegie library and hide in a classical niche inside the entry. The library was dark and gracious.
My preschool was in the great old Church of the Covenant in University Circle. It was graceful and dramatic with fun stained-glass windows to look at. We were shown a model of some additional chapels for other denominations that were to be built on the side. I was amazed to think that people did drawings and models to figure out what they were going to build.
Elementary school was in an Edward Durell Stone synagogue in the shape of a six-pointed star. The columns were slim and sleek and I loved to feel the flutes. There were ornamental elevator doors in brass. Someone said that they were from the old Terminal Tower. All through this, my parents took me to see old houses. Some of them were ancestors’ houses, and some were just nice old buildings.
My introduction to architecture was tactile, pre-conscious, and deep. It was also heavy on the civic and the important. I never had a chance for suburban or modernist values to creep in. Even when we went to the Cleveland Museum of Art, my parents took us in through the marble Beaux-Arts building, not the Breuer one. Whether or not they meant to, my parents effectively shielded me from modernism! There is a theory that we form basic ideas before the age of five, certainly by ten. I passed through that period without ever having modernist paradigms sink in. So, while modernist buildings and artworks excited me, I saw them only as possibilities, not grim realities.
One day when I was ten, I bought an old copy of Banister Fletcher’s A History of Architecture. The retiring architect who sold it at the garage sale was skeptical I’d really want it, but I assured him I did, and asked to buy a compass too. Inside the book, there were wonderful pictures of old buildings. There was a hypostyle hall with clerestory windows; there was a diagram of a groin vault, showing its geometry; there was a great domed building with an open hole in its roof! There were tantalizingly small pictures of great complex piles of pyramids, which I later learned were Indian. It was terribly exciting. When I read the text I got an idea of how old those buildings were. That was the first time the dates weren’t something to brush aside. But in a sense it was all simultaneous. It wasn’t a history, a litany of loss; it was a catalog to be used. Back to top.
Anthony O. James
Buffalo, NY
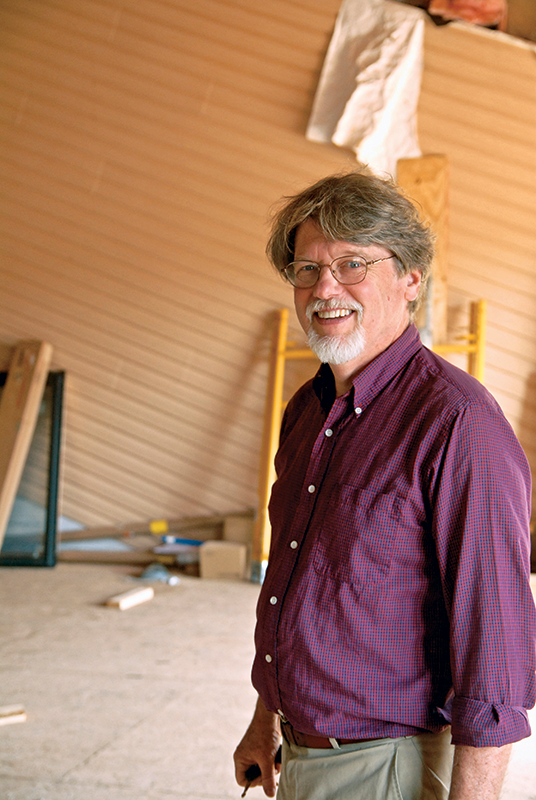
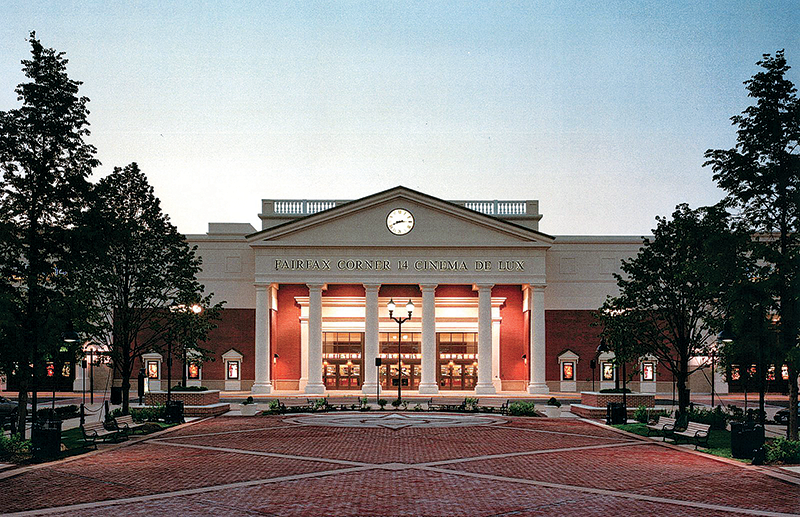
I started with an undergraduate degree in architectural history from the University of Virginia, then worked in the preservation field for three years before going back to Penn to get my architecture degree. By the time I arrived at architecture school I was already deeply immersed in historic architecture. I designed both entirely traditional and postmodern projects in school (Robert Venturi was definitely an influence), and did a few modern projects when it was expected. But there was no doctrinaire rule about style at Penn at that time. John Blatteau taught a rendering course everyone had to take. My professors did both modernist and postmodernist work, but they were not doctrinaire (Steve Kieran was one of them). No one changed my mind during school and I have continued to practice, and prefer, traditional design. However, I do work in a modernist style when the client requests it, so I am not doctrinaire in my approach, either. Back to top.
Thomas E. Low
Civic By Design
Charlotte, NC
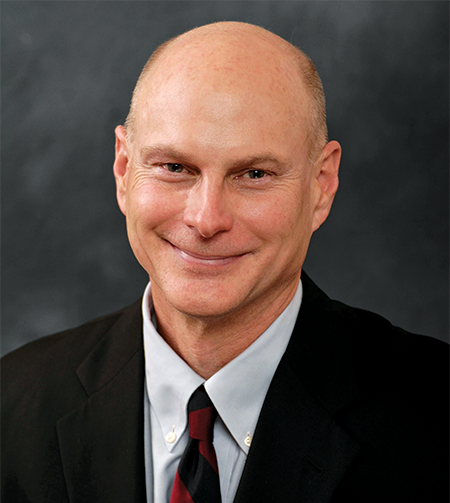
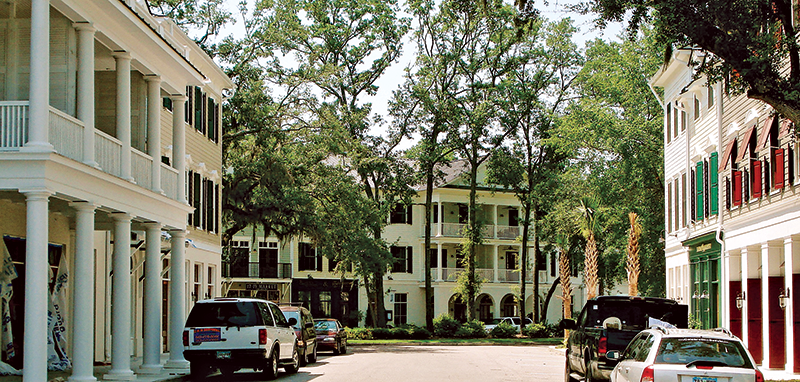
Learning classicism through the architecture of cities was the strongest part of my education. An M.Arch. in Town Design from the University of Miami was the foundation, as well as research on earlier 20th-century planners in archives at Cornell and Penn. This, as well as CNU and many books, has enabled me to pursue classical and traditional urbanism for several dozen projects.
It’s also essential to credit the 150-plus charrettes I have participated in and, on occasion, led. Charrettes are the most potent way to learn traditional urbanism and architecture: they offer rigorous practice with feedback loops. It’s like learning to write on a newspaper deadline with copy editors hovering over you. Thrilling! Back to top.
Thomas Norman Rajkovich
Evanston, IL


A year in the Eternal City as an undergraduate in the University of Notre Dame’s then-modernist Rome Pro-gram transformed me from architectural meanderer to classical aspirant. Jeffrey Blanchard’s brilliant and passionate presentation of the history of art and architecture in Italy; Colin Rowe’s analytical readings of the architecture of the cinquecento; Judith DiMaio’s delight in Renaissance villeggiatura; and Frank Montana’s mastery of light, shadow and proportion in drawing and painting laid the perfect foundation for an epiphany one chill February morning at the Villa Lante in Bagnaia.
A yearning to understand the architects, places and ideas that Rudolph Wittkower, David Coffin and Richard Krautheimer had illuminated in their writings took hold. There seemed no reason why such an approach to architecture and urbanism – all the arts, in fact – should not or could not be our objective today, and one very compelling reason it should: beauty.
The books of Alberti and Letarouilly became my early guides. Christopher Rudolph, who had initiated the reprinting of Schinkel’s Sammlung Architektonischer Entwürfe, taught me that books should serve as beacons on my journey. Leon Krier’s drawings and Henry Hope Reed’s heroic advocacy of the classical bravely claimed this was all possible today. By the example of their built work, John Blatteau, Raymond Erith, and Quinlan Terry demonstrated that the results could be authentically beautiful.
So I read and traveled and drew, that I might learn classicism. I undertook theoretical projects and entered competitions and, thanks to Stanley Tigerman, began to teach in Chicago. Just as a musician must practice with regularity and intensity, I continue to learn by reading, drawing and painting. And, over many years, I have shared countless conversations with David Mayernik, who has generously shared his essential insights about humanism and its fundamental role in classicism across all the arts. By his example he shows how to live a consistent, productive, dedicated life as a classical artist in our time, rivaling the Ancients. Back to top.
Sandra Vitzthum
Montpelier, VT
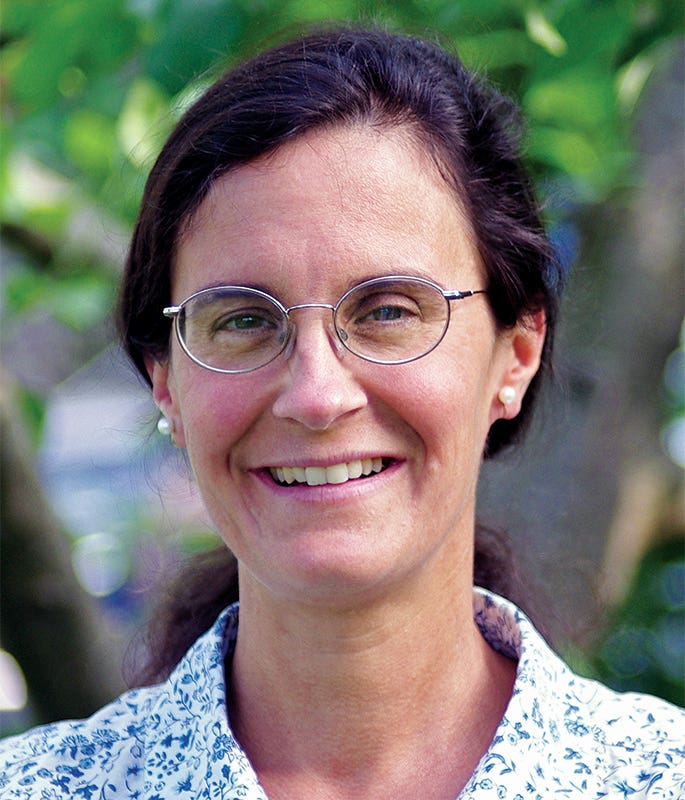
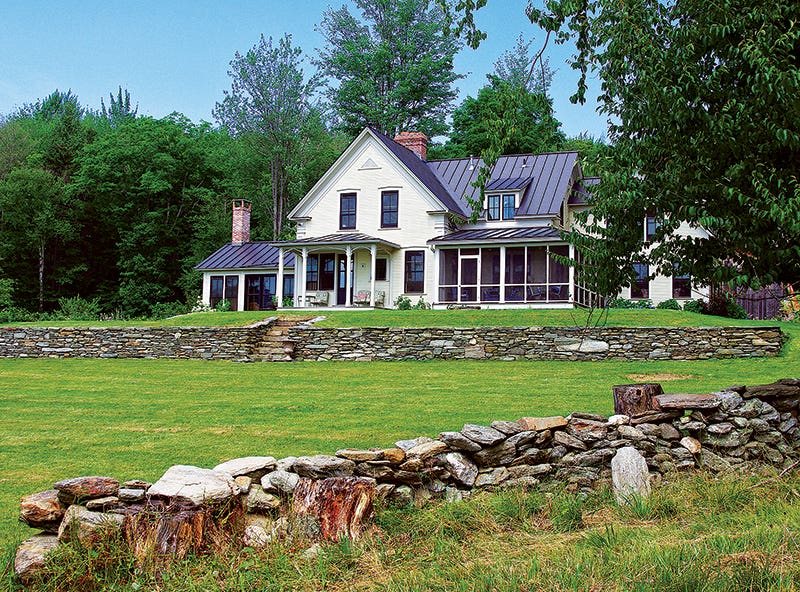
My first teacher was a young hippie architect who had escaped Harvard architecture school in 1969. He had established a small office in my hometown and was making additions to Vermont’s grand but deteriorated farmhouses. He taught me to see classical details and to draw them.
Later, as an undergraduate at Princeton, I had the most wonderful aged professor, Mr. Shelman. He had been taught in the Beaux-Arts tradition and made gorgeous watercolor sections of French gardens. Shelman taught me to analyze buildings and land together, a solid philosophy I still follow, and to draw detailed three-point perspectives. One semester I was his only student; the others didn’t seem to like old buildings or books. Shelman encouraged me to attend his alma mater, Virginia, for graduate studies. Most fortunately, Jaquelin Robertson had just started a classical program there, and I studied under Demetri Porphyrios, Leon Krier, Bill Westfall, and Bob Dripps. It was a magical time.
After school I interned with Allan Greenberg, who taught me how to design large buildings. Allan remains my dearest mentor. The final stage of my formal education was the first Prince of Wales’s Summer School. It was a six-week program with pretty much every major living classical architect, and it demonstrated the importance of hands-on skill with the building arts. Back to top.
Patrick Webb
Michael Lauer Studios
Charleston, SC
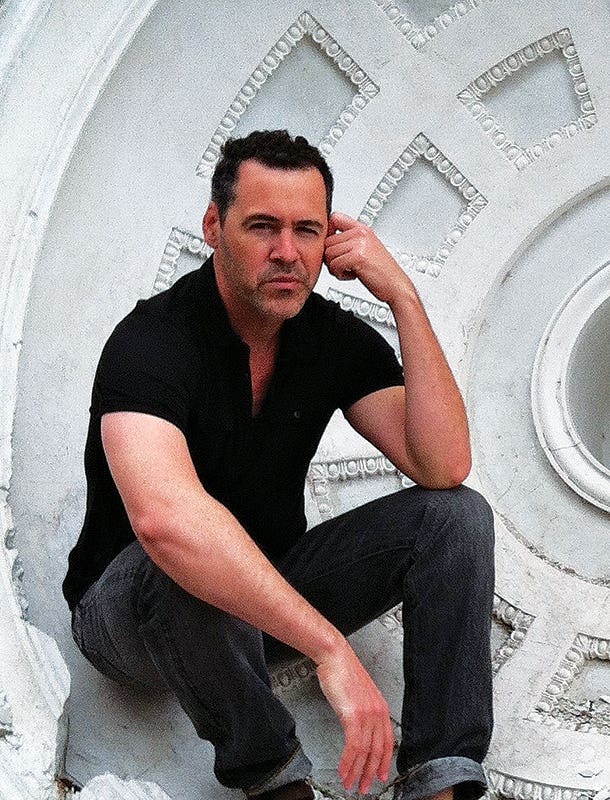
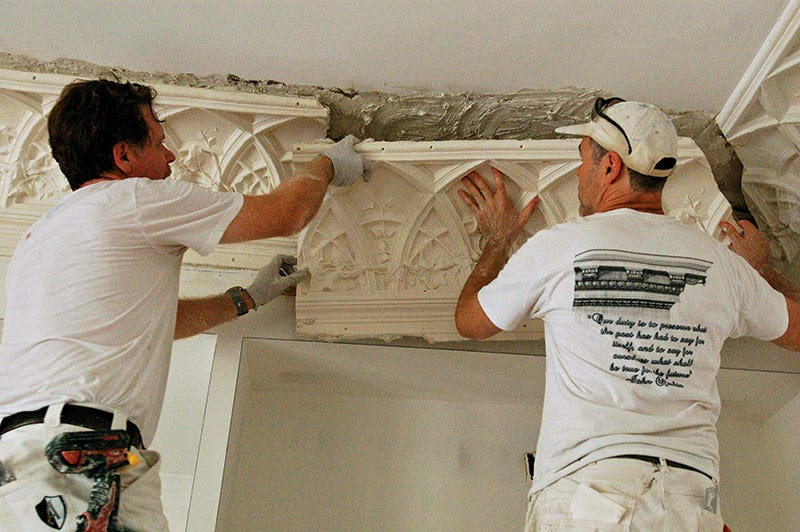
I grew up in construction, my father being a builder and tradesman. Every weekend and holiday not spent with extended family in Jamaica was spent instead working on a building site, from as far back as I can remember. My family had an Arts & Crafts background; however, I took an interest in the classical, amongst other traditional architectures, through the study of styles, which I immediately found overlapping and full of exceptions rather than rules. I was interested in fundamentals and so I studied craft literature, traditional plastering and stonework. They practically all contain studies of the orders, laying out arches and vaults, moldings and various theories on proportion and harmony. More formal instruction in classical design came under the certificate program of the ICAA starting about ten years ago. Back to top.
Gibson Worsham
Glavé and Holmes Architecture
Richmond, VA
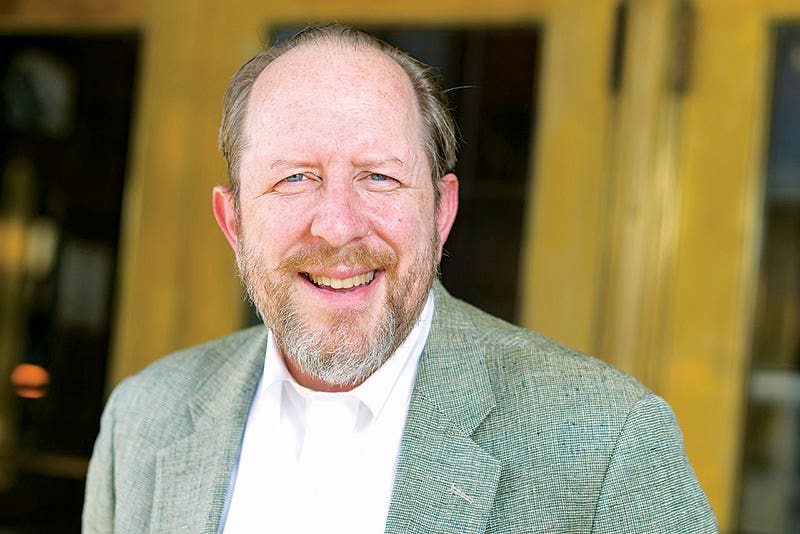
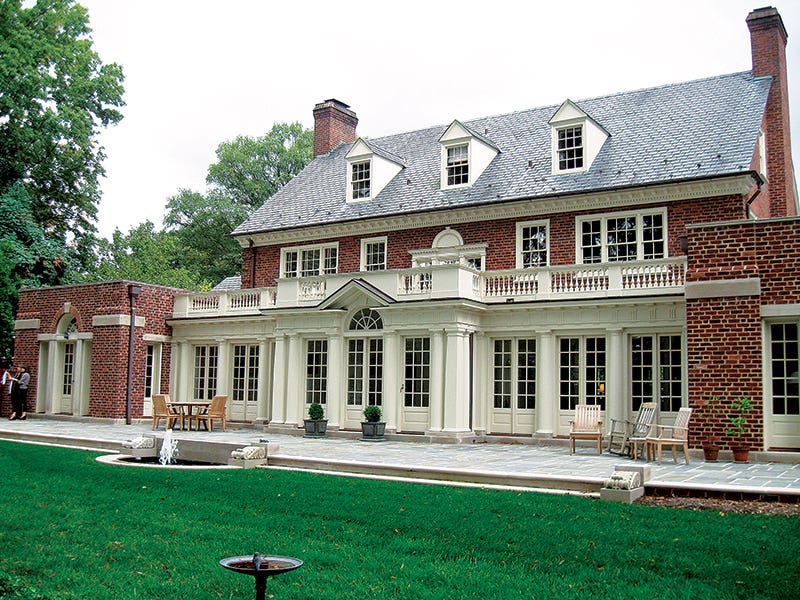
My original educational background is entirely modernist: an architecture degree from Virginia Tech in the 1970s. I had always looked closely at background buildings and remained interested in tradition and classicism in spite of the overwhelming ideological veil held up by our professors. Doing straightforward traditionalism seemed entirely out of the question, so pervasive was the paradigm (although we were certainly very aware of Venturi, Moore, Graves, etc.). After working on restoration projects in my first job, I went on to the Kentucky preservation agency, where I managed tax credit and restoration projects and began to do county-wide historic building surveys.
I combined intensive study of vernacular buildings and a variety of preservation projects in private practice for a while and then went back to pursue a masters in architectural history at Virginia. A detailed class in drawing and using the orders with Peter Hodson at Richmond’s Virginia Commonwealth University in 1995 encouraged me to enter a competition for the new James City County/Williamsburg Courthouse, where my entirely classical entry earned third place. My earlier inclinations toward “the other modern” were now confirmed! Back to top.
Michael Rouchell
John C. Williams Architects
New Orleans, LA
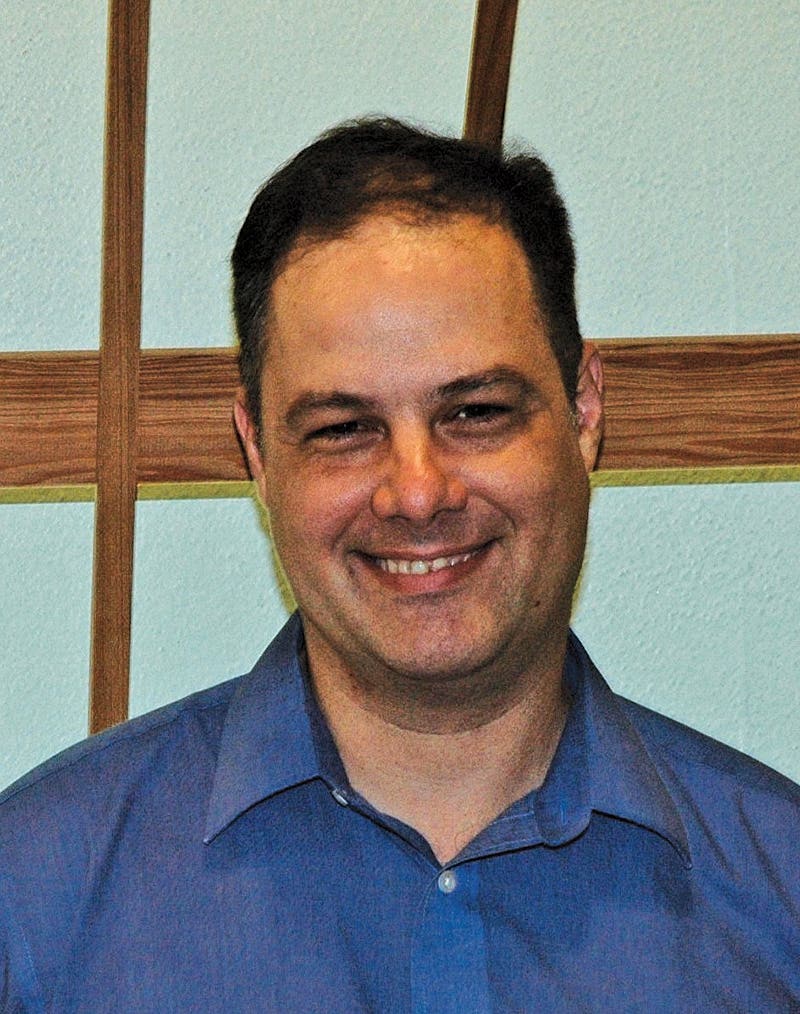
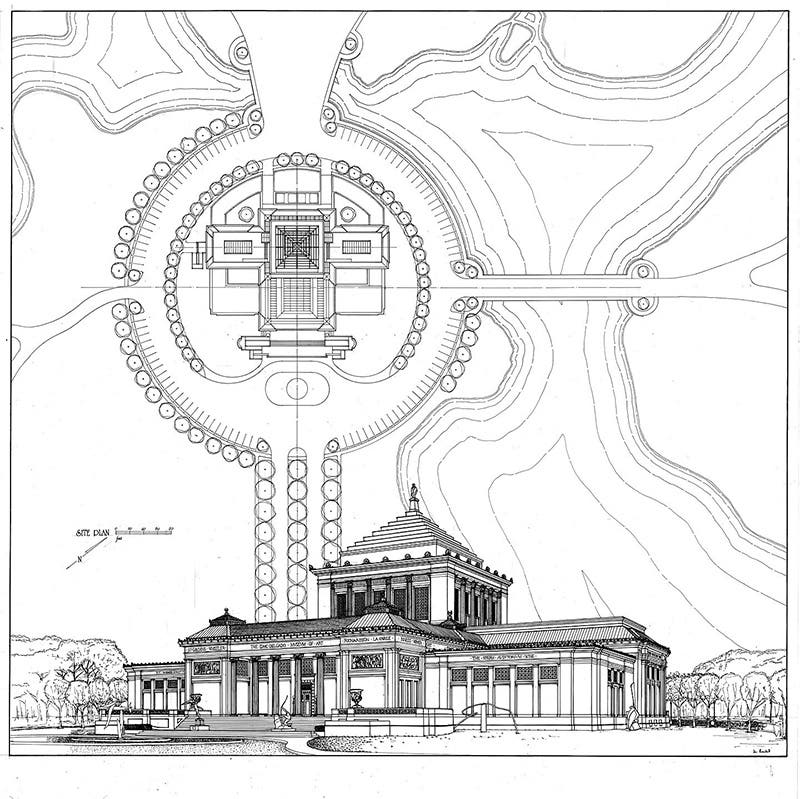
I graduated from Tulane’s School of Architecture in 1989. At first I was into modernism, but eventually got interested in postmodernism. My first exposure to contemporary classicism, which seemed to avoid the pitfalls of other kinds of contemporary architecture, was a lecture by Allan Greenberg. I didn’t understand deconstruction, so I designed projects that were just neo-modernist enough to not be accused of being pastiche, ironic or fake, and just postmodern enough to have scale and detail and to work in most contexts.
I lived with my parents and took the public bus and streetcar home, which passed all the great architecture on St. Charles Avenue and downtown. Otherwise, I’d share a ride with my brother. Since our schedules differed, I would often stay on campus waiting for him, spending time at the library thumbing through books and magazines. I spent a lot of time looking at old editions of Architectural Record, American Architect and Building News, Pencil Points, and others. The work displayed in these periodicals and the built work throughout the city gave me a rudimentary education in classical architecture that I continue to build upon today.
Unlike most students, I became more and more interested in traditional architecture as I went through school, even entering a couple of Classical America competitions (I never won). For my thesis project, I took on the expansion of the New Orleans Museum of Art, for which there had been an earlier competition. In the early 1970s, the museum had expanded with two plain precast concrete boxes added to each side and the rear. My project removed most of the rear addition, restored the original building, added on to the rear and sides of the building, and reworked the side wings into a single classical composition. I used precedents such as the U.S. Capitol, St. Peter’s Basilica and the Metropolitan Museum of Art to justify a type of building expansion that deliberately blended with the older building rather than being distinguishable. Back to top.





