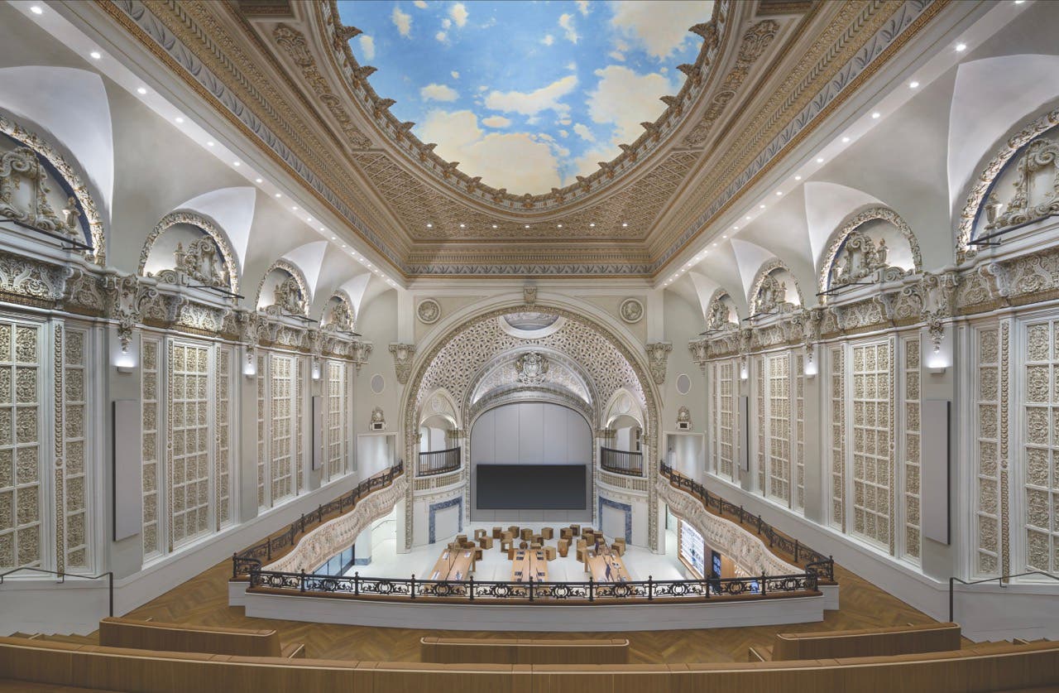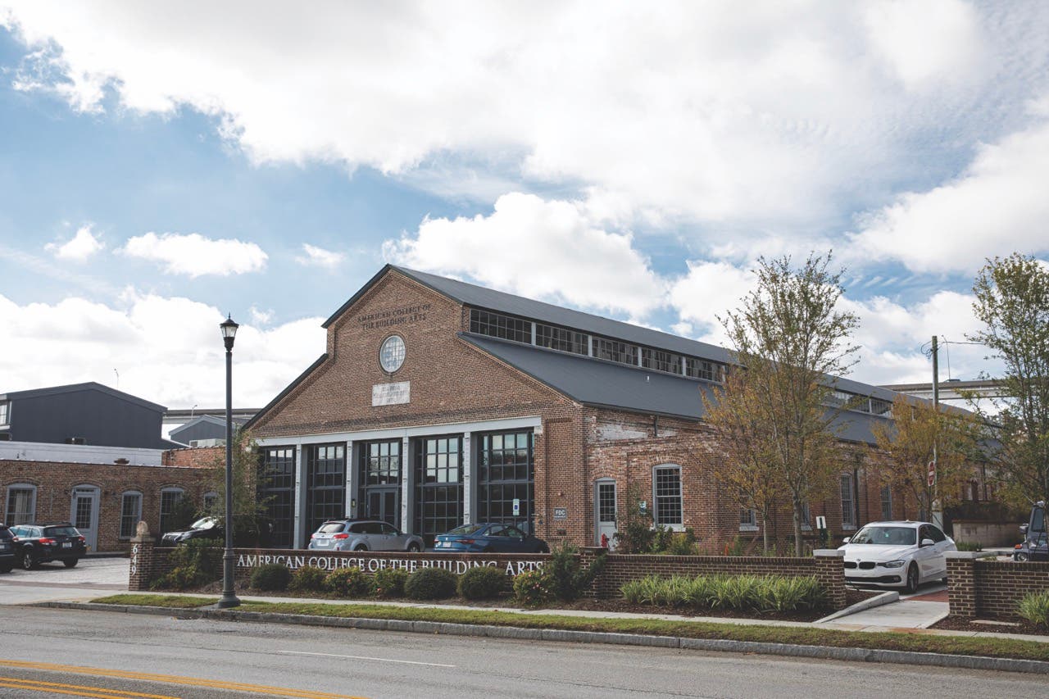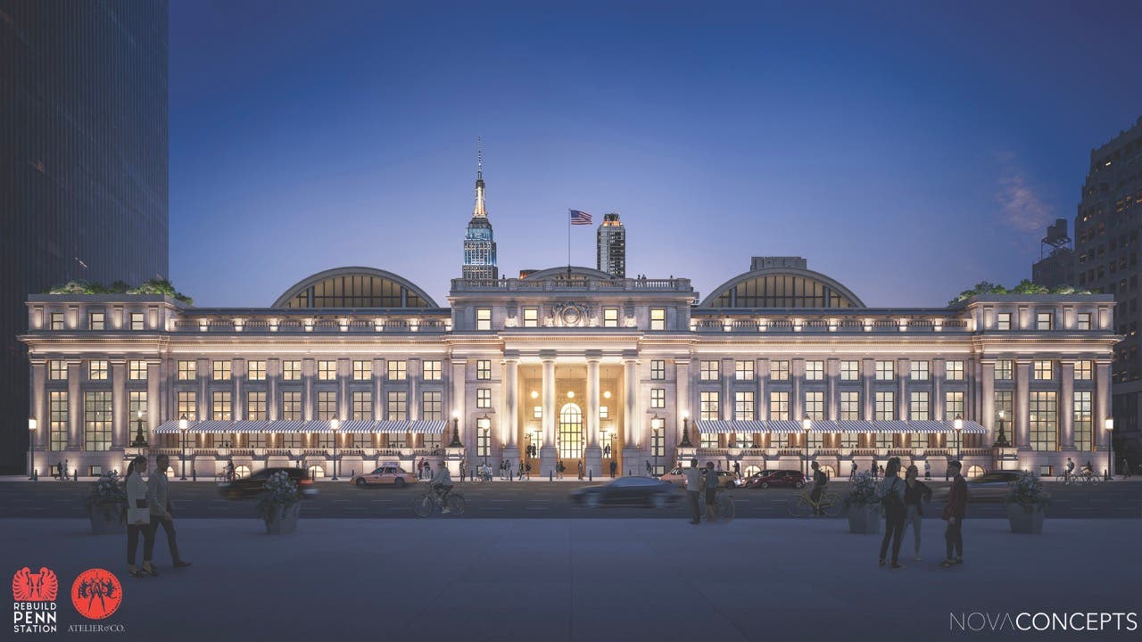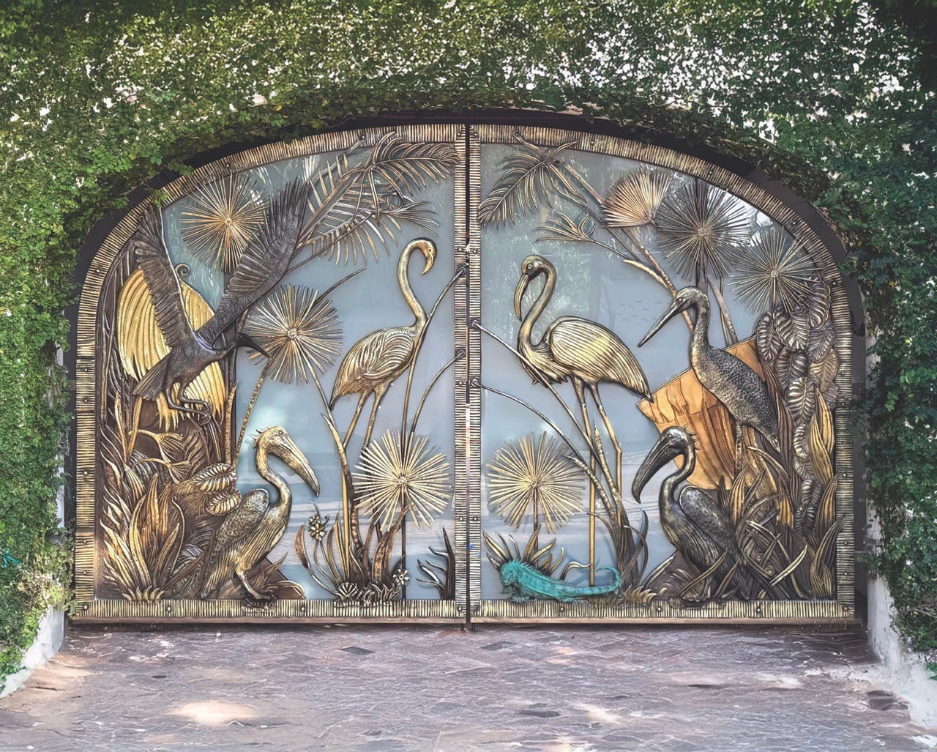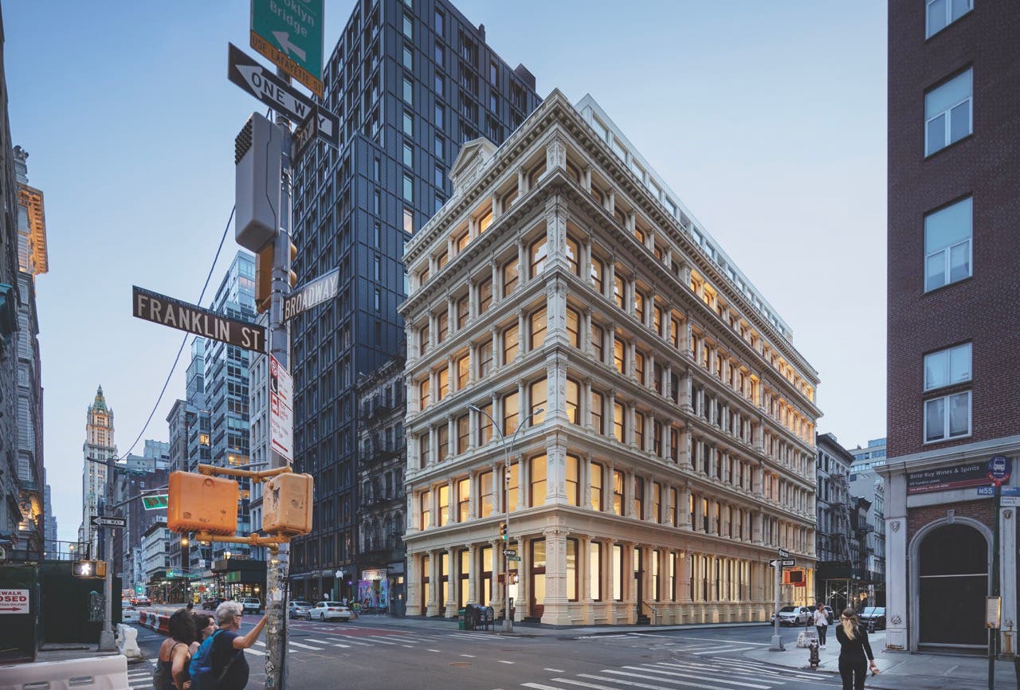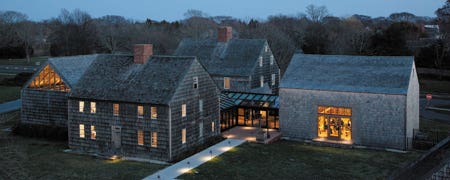
Features
Book Review: Further Lane
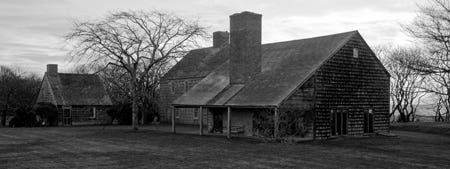

As an Amazon Associate, we earn from qualifying purchases made through affiliate links.
Further Lane
by Zak Powers
The Quantuck Lane Press, New York, NY; 2011
144 pp; 69 b&w and 25 color photos; $100
ISBN 978-1-59372-041-4
Reviewed by Eve M. Kahn
Why can't the Hamptons be more like Newport, where so much of the best architecture is publicly accessible, or at least visible from the street? Only a handful of Hamptons philanthropists let the masses stroll through their Modernist or Beaux-Arts homes and collections of outdoor sculpture. The hoi polloi are mostly left futilely trying to peer around driveway gates, privet hedge street walls and no-trespassing signs.
The resort area's only prominent house museums are historical society sites, mainly dating from the 18th century and full of wonderful whaling relics and farm tools. But there's no legal way, at least not yet, to glimpse the trappings of 20th-century wealth.
Two of the Hamptons' richest people, the oil heiress Adelaide de Menil and her anthropologist husband Edmund Carpenter (who died this summer), used to live amid the usual privet screening on Further Lane in East Hampton. They collected, among many other kinds of costly and hard-to-maintain objects, agricultural outbuildings.
Starting in the 1970s, they dotted their dune acreage with a dozen shingled structures hauled there from elsewhere on Long Island's east end. "The houses and barns were placed on the landscape with the precision and care of sculptures in a park. … The houses bespoke simplicity, and precision, with a quiet strength that managed to make a vast oceanfront estate seem like a place of understatement," the architecture critic Paul Goldberger writes in the introduction to this collection of Zak Powers' photos of Further Lane's evolution.
Five or so years ago, the couple sold the property. Goldberger's essays and Powers' captions do not mention the widely reported details of the transaction, so let me save you the web surfing time. Billionaire investment tycoon Ron Baron paid $103 million for their 40 acres with no intention of keeping the old buildings onsite. The deal set a record for the most expensive residential real estate purchase in America, and surely a world record for a residential teardown. Baron's new construction ended up infuriating the locals; it destroyed dunes and violated all manner of other zoning codes. Goldberger only tells us that the anonymous new owner "had no interest in living in an assemblage of small and quiet historic structures."
De Menil and Carpenter decided to share some of their financial and architectural bounty with the neighbors. They gave half of the weathered old structures to East Hampton, to transform into a town hall. (The couple also donated two other outbuildings to local historical societies.)
Robert A.M. Stern was brought in to make the de Menil/Carpenter gift work. The project went far over budget, suffered embarrassing delays and was finished amid government mismanagement and corruption scandals. De Menil and Carpenter, meanwhile, funded Zak Powers' photography campaign.
The book's only text is six paragraphs from Goldberger. The photo spreads, nearly three feet long, lovingly document how the buildings were adapted from private retreat to welcoming piece of the public domain. Powers at first shot the houses when they were still filled with collections. Under raw beams with gorgeously ragged cracks, de Menil and Carpenter displayed decoys, quilts, Shaker chests and witty sheepskin-covered chairs and ottomans that looked like a living flock of livestock in the 1820s barn.
The photographer does not tell us how many trips he made to capture each step of deconstruction.
He was there when bulldozer tires left crisscrossing marks in the mud, cedar shakes and shingles were peeled away, dust rose from debris piles, and tarps billowed over exposed rebar.
He ventured into a basement, a snarl of rubble and wires where a private cinema had once seated 80. He photographed one lonely tree again and again, as a driveway was carved at its base, someone protected its roots with bricks, and earthmovers rolled past. He focused on single nails and hinges, and he stepped back for wide-angle shots of houses lifted on timbers and jacks and about to be dragged along new rail lines. He befriended the workers, although he does not name them or their employers. Three men handled the dismantling. None of them spoke any language the other two could understand. "Work was conducted in near silence and completed without physical damage or personal injury," Powers writes.
When moving day arrived, the photographer apparently borrowed a plane and a pilot. They flew over the Hamptons' highway spine as the convoy of a half dozen buildings was steered a mile or so to the Town Hall site. The convoy moved at .6 miles an hour. Under a single building, according to a photo caption, a 100-horsepower diesel engine powered "forty-eight hydraulically driven wheels, each raising and lowering independently to keep the structure level over uneven ground."
Powers kept returning as Stern's foundations rose, new wiring and walls were threaded into the buildings and office furniture arrived. Readers of this magazine will long for more information about how the floor plans were shaped and how much historic fabric could be saved. Site plans for both the Further Lane dunes and Town Hall's campus would also have been welcome. So would more interviews, even just short Q&As with Adelaide de Menil about how she acquired and preserved the buildings and felt while seeing them roll away, Stern's team about how they fitted together the puzzle pieces, and town officials and voters about how the new resource works for them.
Although light on prose, the book is a handsome and deservedly oversize tribute to one of the few surviving architectural quirks in the Hamptons, and one of the region's few recent acts of design philanthropy.





