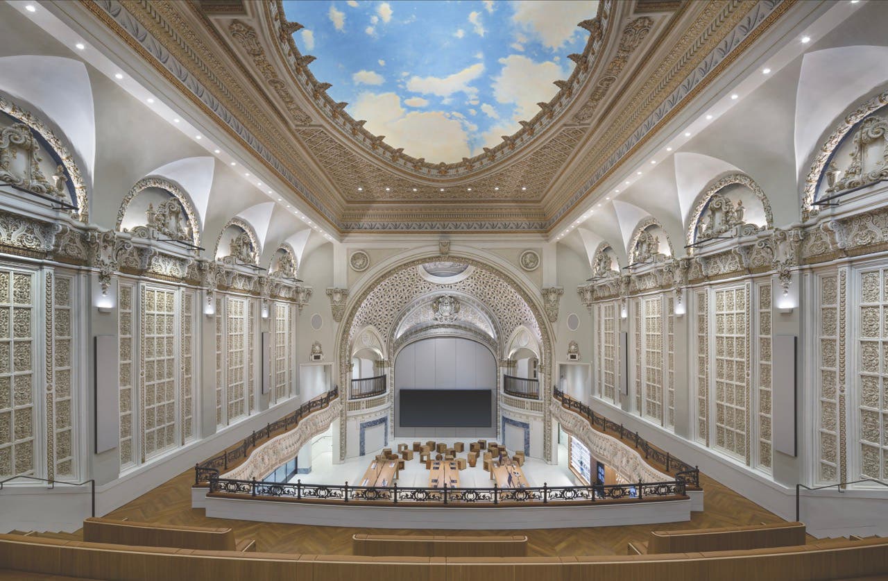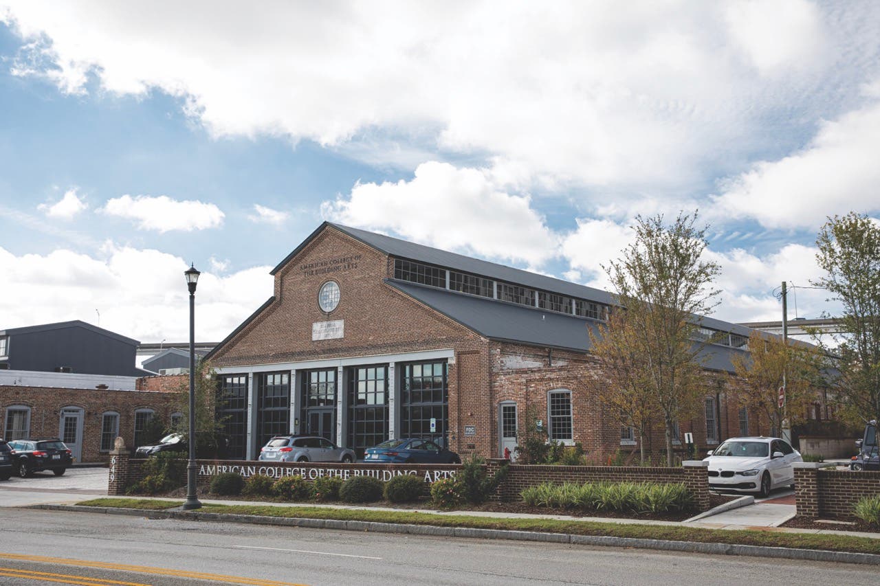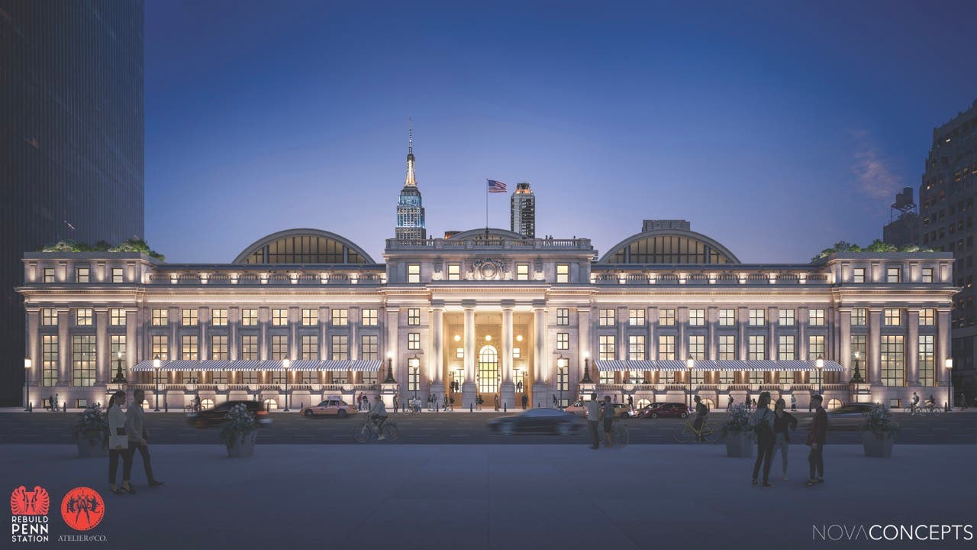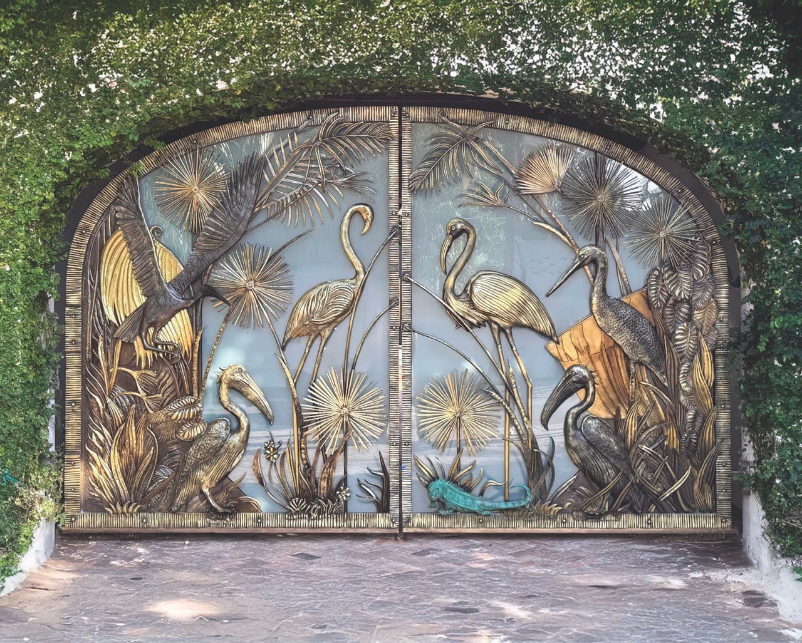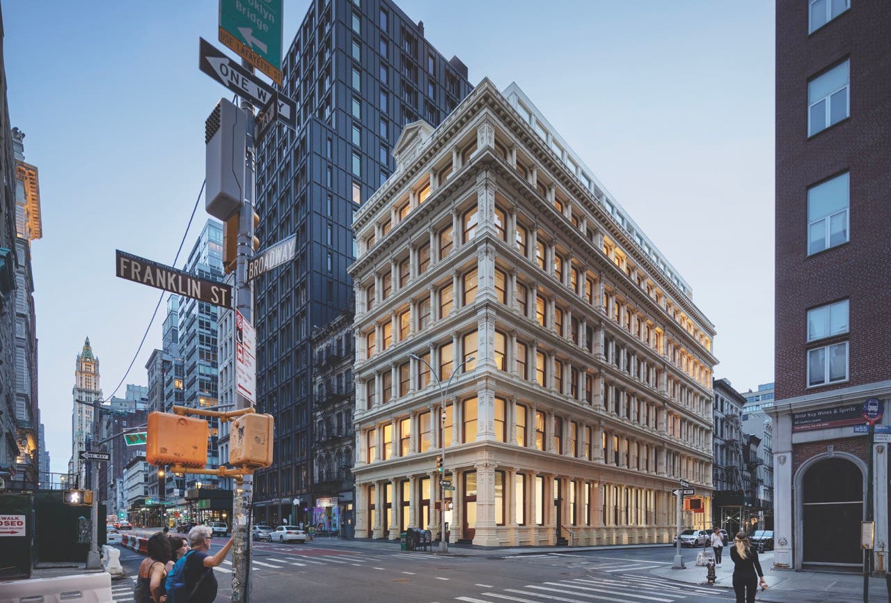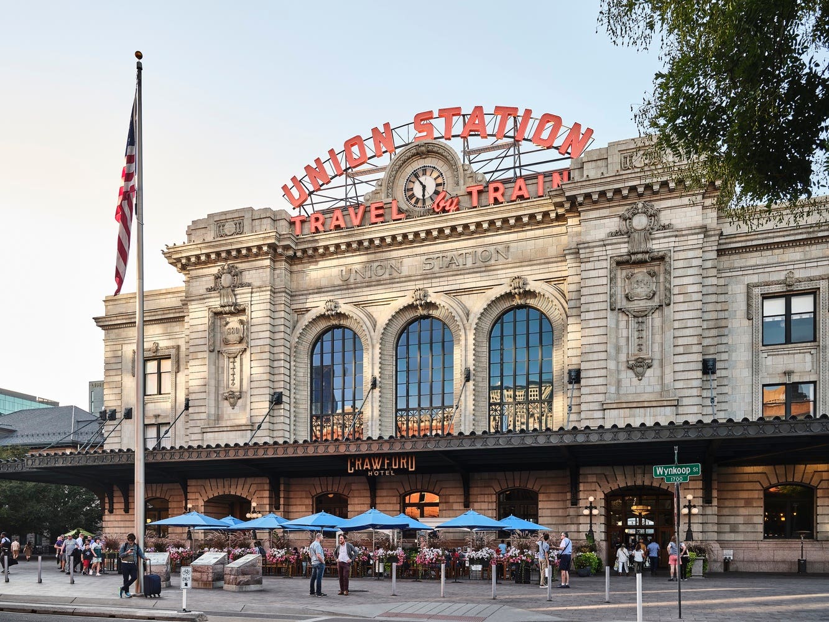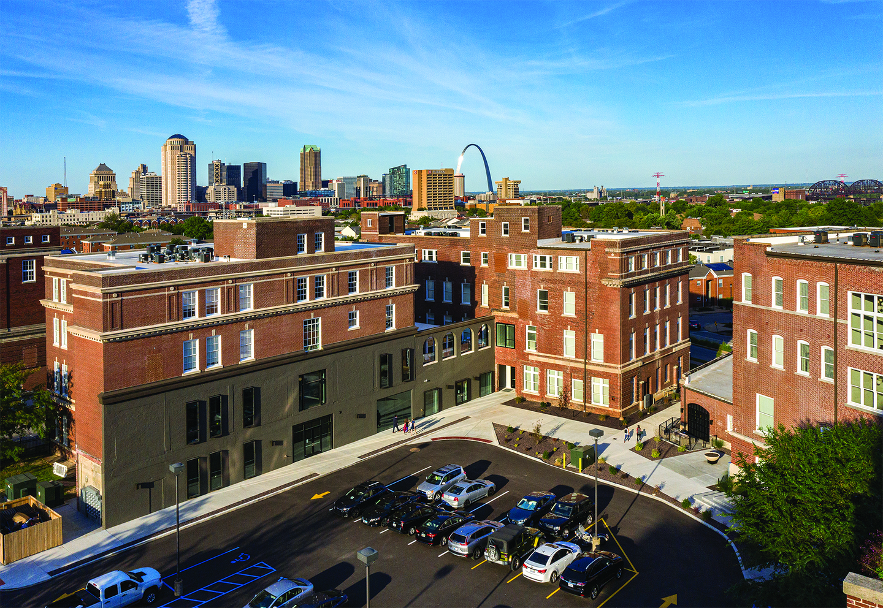
Features
Adaptive Apartments
A five-minute drive from St. Louis’s Gateway Arch, there’s a new apartment development that pays tribute to the Missouri river city’s history. The Georgian, named for its elegant architectural revival style, is part of what was once City Hospital. Built in 1845, the original complex was destroyed twice—once by fire and once by tornado—and rebuilt in 1905. Albert Groves was the designer.
The Georgian’s 74 units are housed in four red-brick buildings that were added between 1907 and 1940. Instead of razing and reconstructing the buildings for residential use, it was important that they be restored and adapted for a number of reasons, not the least of which is that the developer, Tegethoff Development, had been granted historic tax credits that helped offset the overall cost of the project considerably.
The six-floor main building in the complex, which dates to 1913 and still displays the words “City Hospital” in capital letters above its columns, had already been restored and converted to 104 condos. And the old powerhouse, defined by its towering smokestack, had been rehabbed and converted into a reception center and climbing gym that are open to the public.
It was crucial that this, the last phase of the project, fit in with the surrounding buildings. What’s more, the complex is next door to the stately French-style Victorian mansions of Lafayette Square, one of the city’s oldest historic districts as well as a designated National Historic District.
One of the aims of the project was to create homes at more affordable price points than those in the square and to attract the students at a new dental school nearby.
“Although the four buildings are connected by their exterior architecture, each was built with a different function in mind and had different interior layouts,” says Joel M. Fuoss, AIA, LEED AP, a principal of St. Louis-based Trivers, the project architect whose Woodward Lofts apartment complex won the 2021 Palladio Award for Residential Adaptive Re-Use and/or Sympathetic Addition. “Our challenge was to make each feel distinct yet still feel connected.”
The Trivers team restored the buildings, which had been vacant for four years and were in great disrepair, with minimal exterior alterations. The connectivity began with the Service Building and the Clinic Building, which already were linked by a one-story addition. My team and I “used all our tools and tricks to pull off the challenges surrounding each building,” says Fuoss.
The Service Building – 1940
Originally used as the hospital’s cafeteria and kitchen, the Service Building was graced with large floorplates and generous banks of windows along the roof level that flooded the space with daylighting and allowed the architects to highlight the existing original materials, which included terrazzo flooring, golden-glazed blocks on the walls, and exposed concrete beams.
The only major change the Trivers team made was cutting a new access way between the basement and the first floors. The new stairway, in the center of the connector between the Service Building and the Clinic Building, leads to a seating area and a fitness center.
“There was an ancillary building on the exterior south façade that was removed in the 1970s,” Fuoss says. “To honor the history of the past, we simply painted it to complement the old and the new as a nod to the former corridor that connected all structures.”
A rooftop terrace, defined by large oval archways that are original and protected by new glass railings, has become the centerpiece of the building.
The Clinic Building – 1921
Connected to the Service Building, the Clinic Building presented an unusual challenge for the architects: It has a dense column grid and only a single exit stair.
“We designed the units in such a manner that they worked around the structure to maximize views of the city,” Fuoss says, adding that a city ordinance allows a single stair exit when existing buildings that meet specific criteria are repurposed for residential use.
The Garage Building – 1921
The Trivers team carved out two units in the Garage Building, the original repair shop for the hospital’s ambulances.
“These units are much more loft-like than the others in the complex,” Fuoss says. “We decided not to divide the roof monitor and kept it together in one unit. The trusses carrying the roof allowed a clear-span opportunity.”
The wide door opening for the ambulances was retained and now leads to a private patio. The units’ red-brick walls hint at its past commercial use.
“Everything is open,” says Fuoss. “You can get a sense of the original space when you’re in the kitchen.”
The Commissioner Building – 1907
The oldest and grandest of the four structures, the Commissioner Building originally housed the hospital’s administrative offices. Its elaborate classic woodwork, plasterwork, marble detailing, and cast-iron staircase were restored to create an elegant entrance inside.
Making the Four Part of the Family
The interiors of the four buildings are united by color schemes, finishes, and kitchen design. “We wanted to create modern apartments that would be attractive to a younger generation,” Fuoss says. “Yet we wanted to respect the history of each building, so we amped up the unique attributes of each to tell their distinct stories. We saw it as an opportunity to continue the history and culture of the property and to create a connectivity with the community that resonates with the residents.”
The connection was immediate. As soon as The Georgian opened, the units were snapped up. “It was May 2020, two months into the pandemic,” he says. “There were limited in-person showings; they were all mostly rented via virtual visits.”
KEY SUPPLIERS
ARCHITECT Trivers
HISTORIC ALUMINUM REPLACEMENT MONITOR WINDOWS Quaker Window H300 Series
OWNER Tegethoff Development




