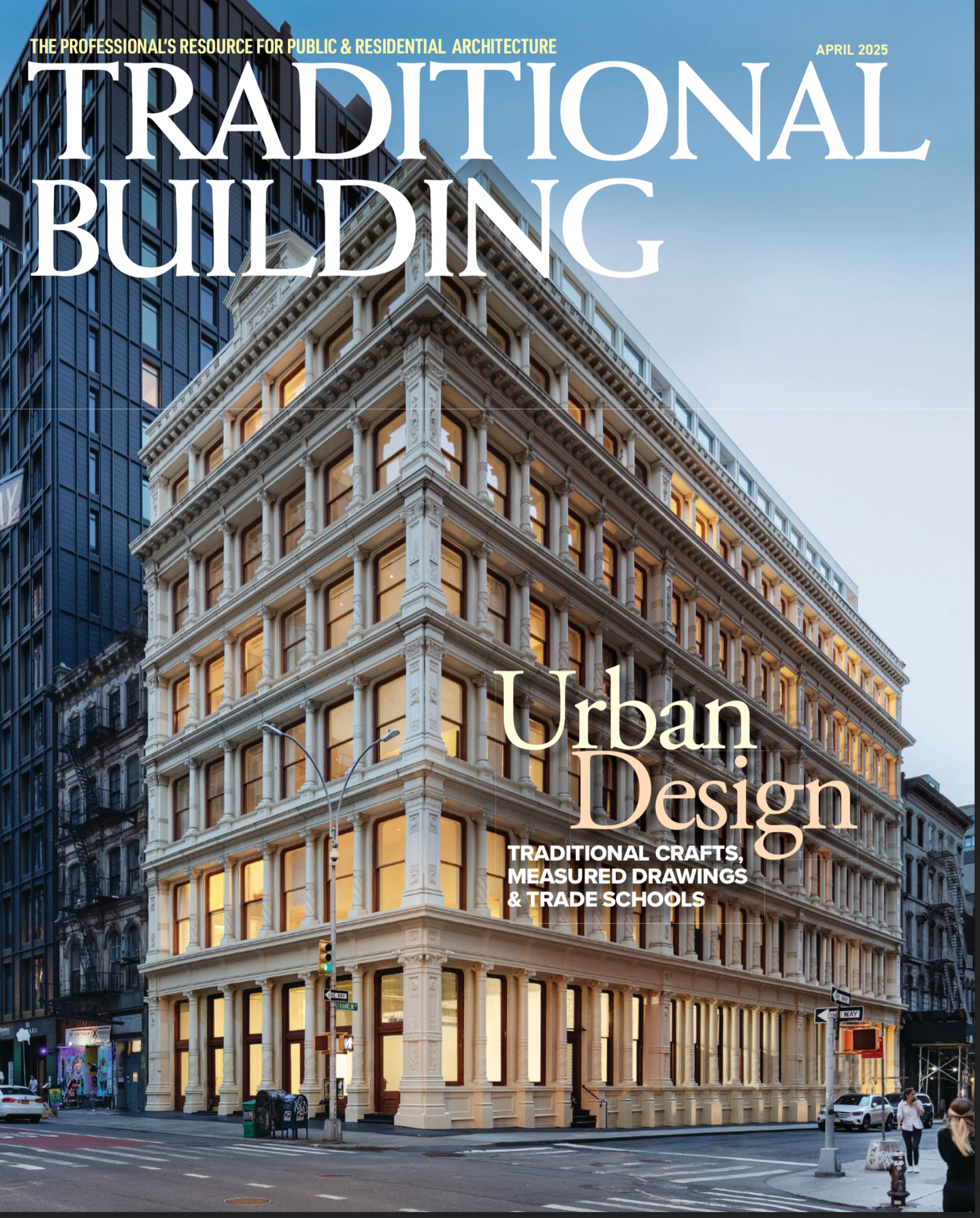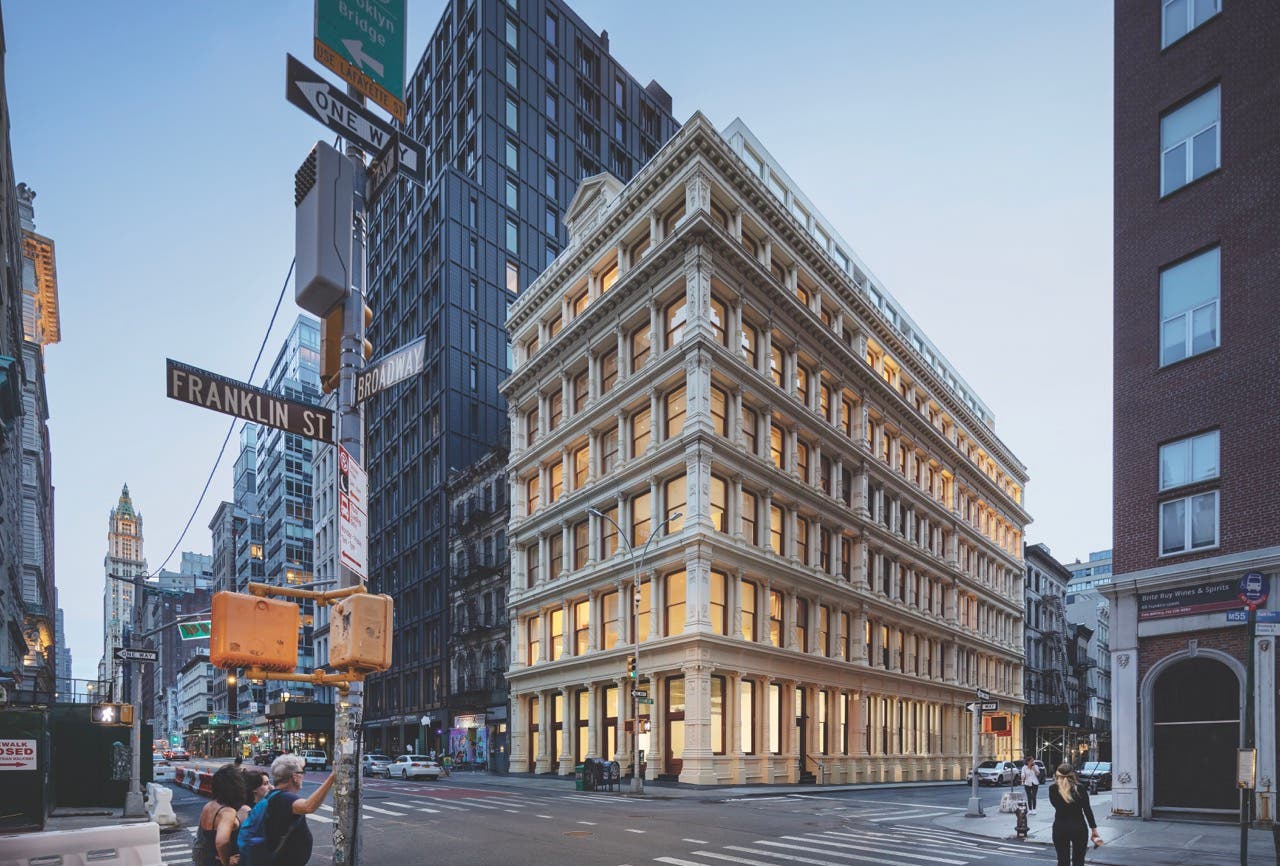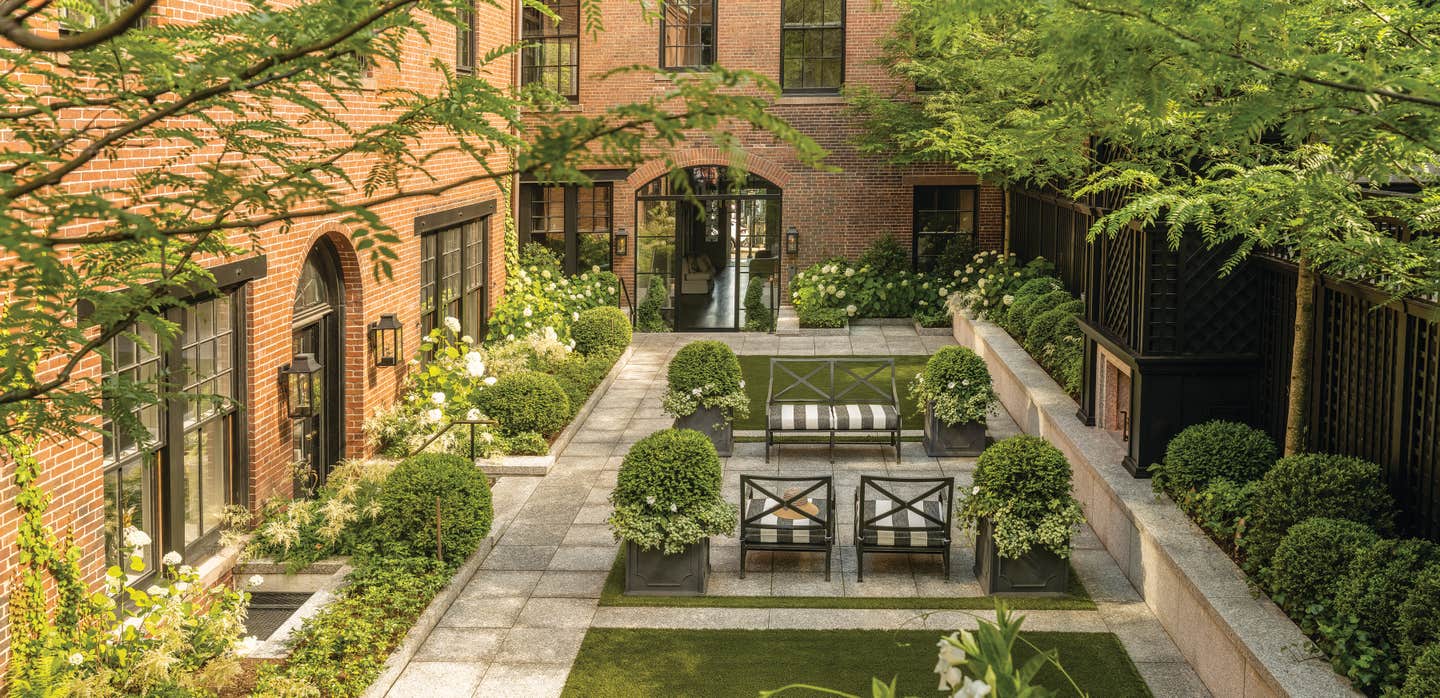
Projects
Urban Garden
The history of the home’s setting is so luminous, it could set the most jaded person’s heart aflutter. The red brick townhouse on Boston’s Beacon Hill, a national historic landmark, was designed by architect Alexander Parris in the early 1800s and built for textile manufacturer Nathan Appleton. Appleton’s daughter married the poet Henry Wadsworth Longfellow here; the painter John Singleton Copley called it home. The 54th Regiment Civil War troops marched past the townhouse on their way to war.
Four years ago, new owners of the townhouse asked landscape architect Dan Gordon, founder of his namesake firm in Wellesley, Massachusetts, to make the outdoor spaces more cohesive with the house itself and add new elements to showcase the courtyard, rooftop garden, and street garden.
Gordon and his colleague, principal Patrick Taylor, trekked to the site, across the street from the Boston Common’s frog pond, and immediately felt its splendor. “It’s not every day you get to walk onto a property like this on Beacon Hill,” Gordon says. “We saw right away that the courtyard could become a garden oasis for outdoor living, as well as enriching the townhouse interiors.”
He and his team found deep inspiration in the home’s historical and architectural features. The nitty-gritty, though, was more complex. The landscape design, after all, involved a small urban lot, an L-shaped townhouse, and walls in the back of the property and between the townhouse and its “twin” townhouse next door—with all the workarounds and scheduling difficulties of the Covid era. “How do you bring this all together?” Gordon recalls thinking.
Among the property’s challenges, one stood out: a 40-foot by 80-foot concrete slab sitting on an elevated piece of the property, under which a previous owner had created a subterranean garage. Gordon’s team left the slab in place, along with the working garage. It was then waterproofed, topped with granite pavers, and lined with planters to increase the soil depth and hold trees, shrubs, groundcovers, and perennials.
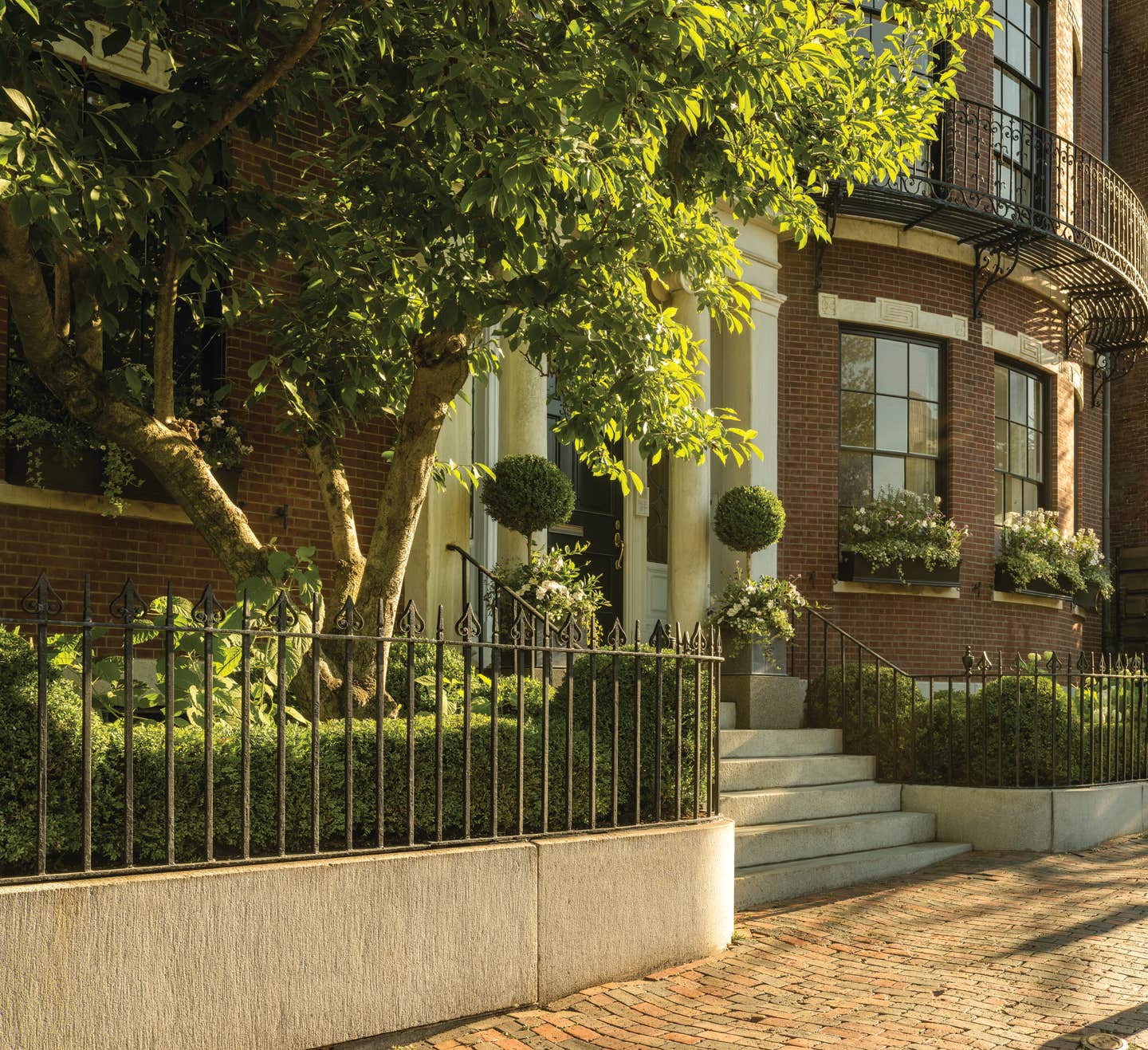
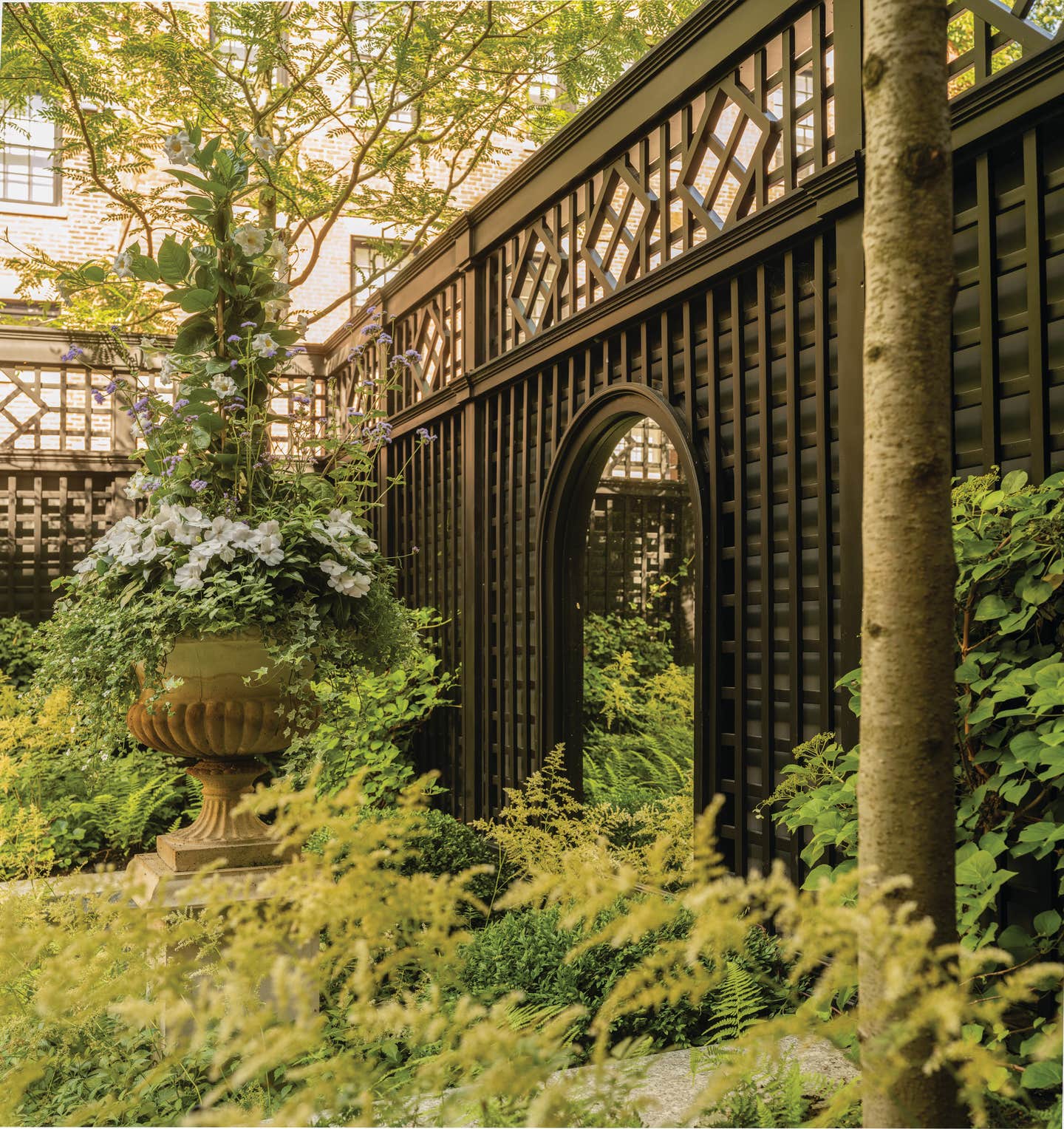
The home’s front door and vestibule begin an enfilade that culminates in a view of the courtyard, a visual feast from a variety of perspectives. Depending on the season, spacious windows and glass doors showcase the courtyard’s rich colors, shapes, and textures. More views of the courtyard are visible from all three remaining floors, thanks to well-situated windows.
“We knew the courtyard would be prominent from the entry and looking down from many stories,” Gordon says. “It should be a key visual space.”
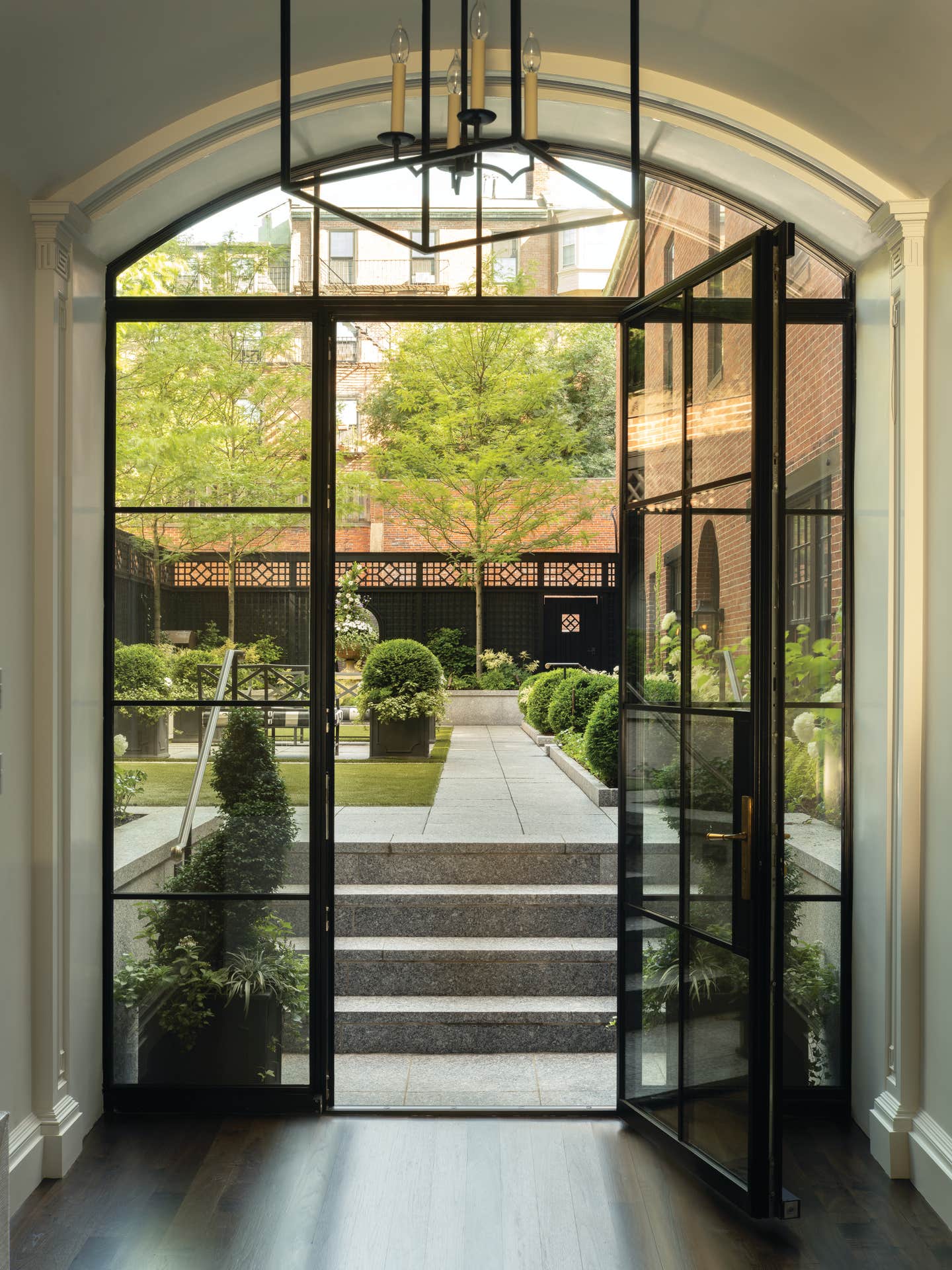
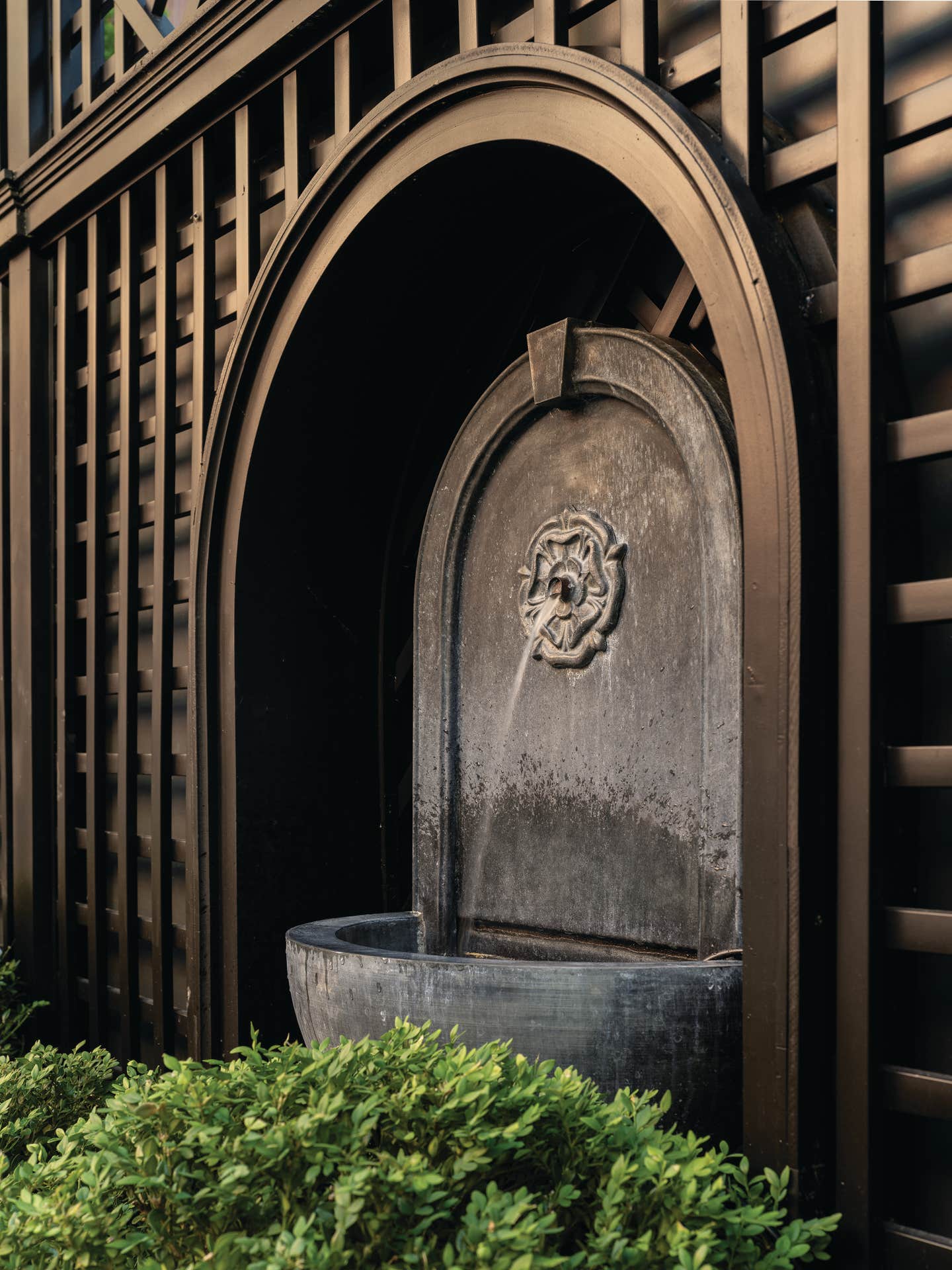
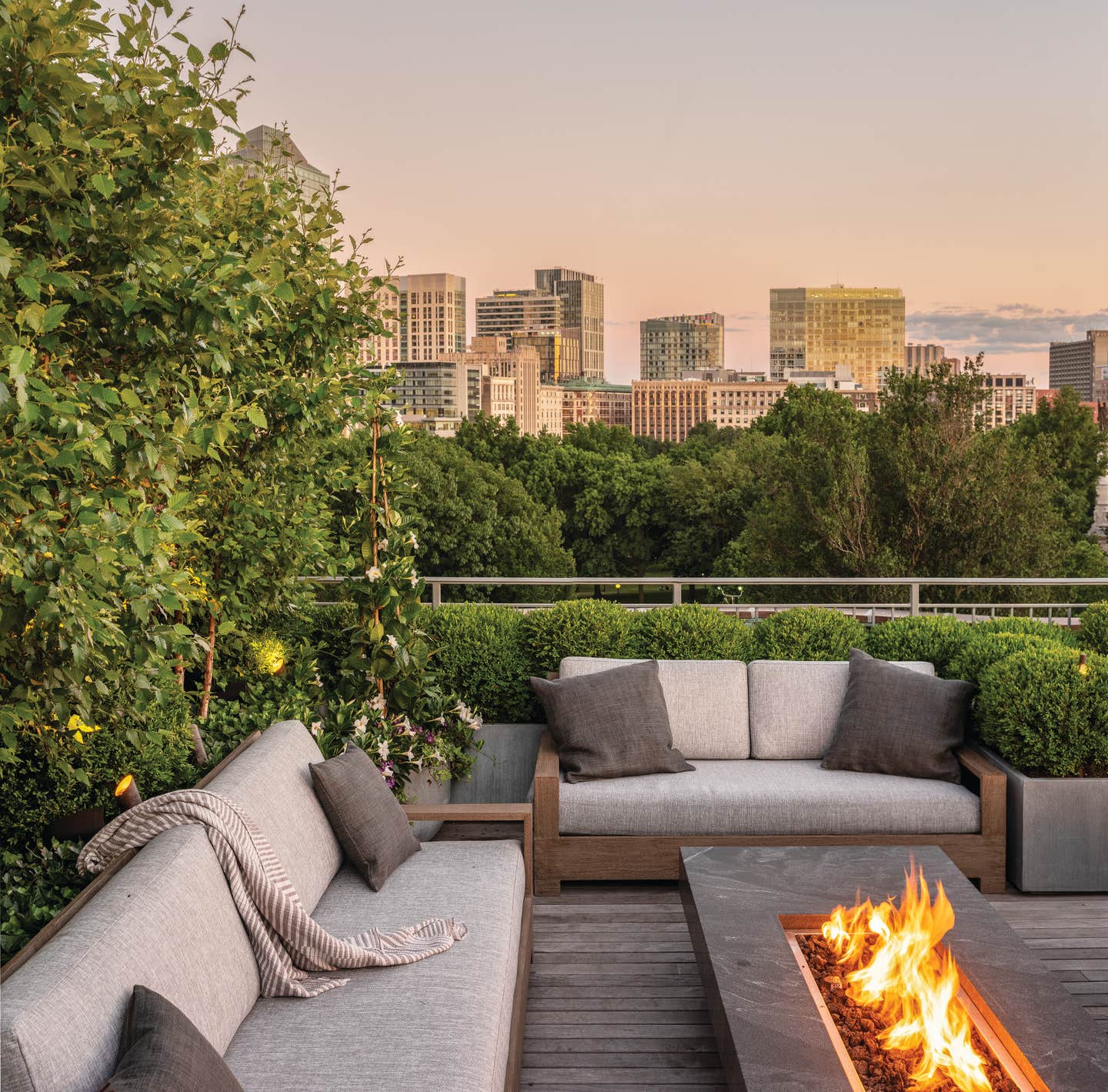
Today, the classic urban courtyard is precise in historical context and alive with color. Walls, furniture, and ornamental latticework establish scale and proportion and create intimacy.
One calming place to pause is a gas-burning fireplace, with a latticework topper and raised seating planter walls. The lattice here is softened with spots of English ivy, while naturally durable Deer Isle granite pavers provide an easy-care deck covering. When the basic components were established, “we softened it with plantings,” Taylor says. Evergreens, pachysandra, and flowers sporting traditional English color add interest. Honey locust trees show off dappled leaves in the spring. Tulips and allium also roll out the carpet in the spring, followed by white astilbe and hydrangea. Ferns provide soft fall color.
The street garden required a light hand and minimal work, Gordon says. A restrained, classical plant selection, including potted boxwood, softens the enhanced granite stonework.
Crowning the townhouse is a rooftop garden. Here, the plant palette provides continuity. “But first, it had to be structurally sound,” Gordon says. Comfortable sofas are arranged around a Jet Mist granite fire table (brought to the rooftop by a crane from the back alley). Zinc planters filled with boxwood near the fire table provide a soft visual edge to the rooftop and define the space. Separate areas hold a roomy dining space, places to lounge and chat, and a grilling area. Above are dramatic views of the Boston skyline.
In the big picture, breaking down the project into a series of outdoor spaces and enhancing the property, while keeping the historical context and essence of the home, was key, Gordon says.
“It was really fun to have the opportunity to work on a property with such significance,” Gordon says. “It was all about the site—a beautiful 200-year-old home on Beacon Hill. We knew we had a great setting to create something that’s in keeping with the original; a centerpiece for the next 200 years.” TB


