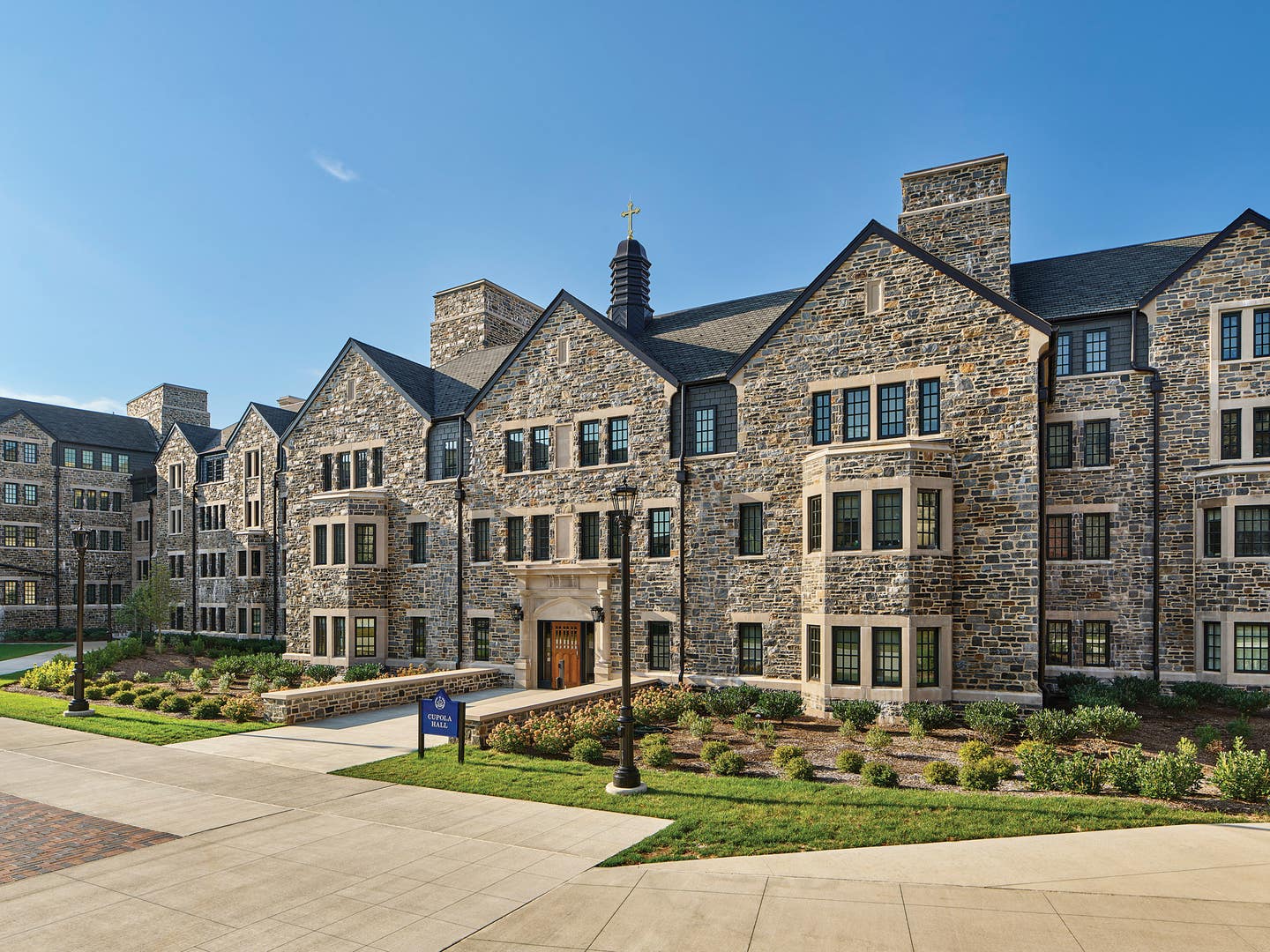
Projects
Unity at Villanova University
Completed in 2019, The Commons at Villanova University not only answered the call for more student housing, but also unified the once disparate campus, which is bifurcated by Lancaster Avenue. Prior to the addition of six new buildings, the school was visually concentrated on the south side of the road, and it had the feel of a commuter school. Villanova initiated the conversion of a large surface parking lot along the bustling thoroughfare into “a new heart” for the campus.
According to Kevin Smith of Robert A. M. Stern Architects, the University’s long-term master plan included on-campus housing for 1,200 students. Smith’s firm saw an opportunity to design all that housing into this site and project, which meant building densely in a courtyard arrangement. A series of internal archways link a mix of outdoor public and semi-private spaces, some of which are on axis with buildings on the opposite side of the highway. The interconnected spaces enhance the pedestrian experience and break up the buildings to help keep the scale in check. Planning how the buildings would be oriented on the irregular site was “a game of push and pull,” according to Daniela Voith of Voith & Mactavish Architects. “We tried to come close to the road yet stay far away at the same time.”
Villanova wanted a design that would showcase the school’s collegiate Gothic style. Taking cues from the University’s Augustinian Catholic roots, existing buildings including Austin Hall by noted Philadelphia architect Wilson Eyre, and Yale University, the architects incorporated a full-thickness veneer of regionally sourced Wissahickon schist, which Smith explains is “a shaggy stone” used in the glory years of the Main Line aesthetic. He describes it as “the most beautiful stone I’ve ever had the opportunity to use.” The Yale influence can be seen in the use of stone and brick together—a cost-savings measure that positively impacted the scale by breaking up the masses of stone into constituent parts.
Rough-cut lintels, projecting bays, double gables, and dormers characterize the exteriors. The architects omitted the more ornate features found in traditional Gothic architecture such as spires and carved elements. Voith describes the aesthetic as “heavy, spare, and robust,” while Smith calls it “relaxed, rustic, yet a bit restrained.”
According to John Cluver of Voith & Mactavish Architects, deliberate asymmetry in the architecture suggests a complex that grew organically during the early days of the university’s founding. The buildings are a response to the university’s goal of a timeless new addition that reads as though it has always been part of the campus. With contemporary amenities and LEED Silver certification, it is also very much of this moment.
“It’s all very practical but also meaningful,” says Smith of the design, noting that it accommodates 1,138 beds as well as a restaurant, fitness center, IT support center, and classrooms. This additional programming was possible, in part, because HVAC system mechanicals were put in the basement of the easternmost building rather than in a central utility plant, which would have eaten valuable square footage. The cooling towers are on a castle keep at the eastern end of the same building. Smith says it was the best use of land, it looks better, and it provides acoustic separation between noisy equipment and the pedestrian experience.
The design also needed to replace the parking that had been demolished when the site was cleared. The team responded by expanding another surface parking lot, adding onto an existing garage, and building a new garage. “So much thought went into the new garage that people are surprised to learn what it is,” Smith says, adding that it did not cost significantly more than a conventional parking garage. “For not much more money, you can design something with real aesthetic value. Proportions don’t cost—it’s just good design.”
The location of a new pedestrian bridge proved integral to the design’s success. It crosses Lancaster Avenue, connecting the new residences to the St. Thomas of Villanova Church and the rest of campus beyond. Its presence over the thoroughfare serves as a gateway to the University. Until its completion, there was no real sense of having arrived on campus—the experience was one of driving past. “Now you feel like you are coming into a major campus that spans both sides of the road,” Voith notes.
Working with the township during the design phase, the design team was challenged with stringent stormwater management requirements, which were consistent with LEED certification goals as well as Villanova’s internal sustainability-related objectives—the ultimate goal being “net climate neutrality.”
The project decreased the amount of impervious surface on the site and reduced the amount of water runoff by 60 percent. “You don’t often think of a 400,000-square-foot development as being environmentally beneficial,” Smith notes, “but this project had a lot of plusses from the stormwater management perspective.”
The interior finishes include custom-mixed terrazzo floors (six different mixes were used for the six entries), segmented Gothic arches with heavy-gauge aluminum tracery, white oak trim, tailored furnishings, robust lighting, and a high wainscot created with paint.
“Taken altogether,” Smith concludes, “I think it’s clear how much love we lavished on making this a 200-year building.”








