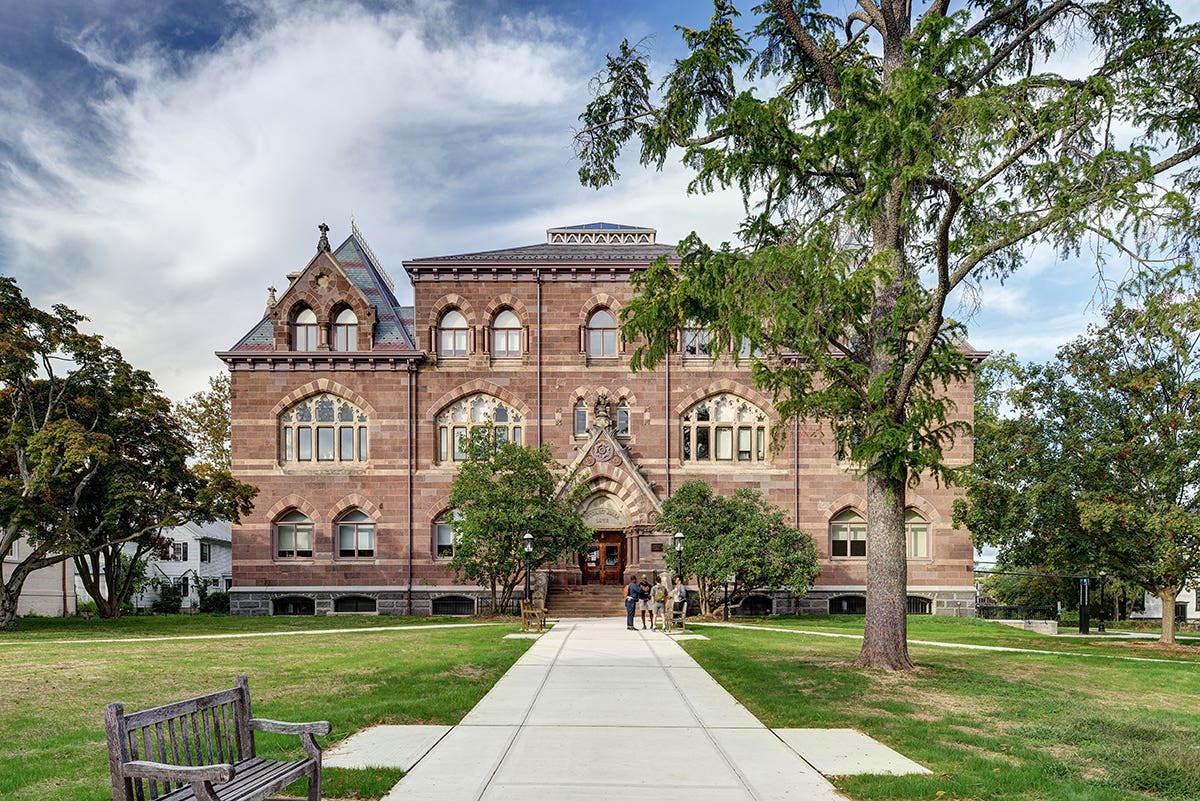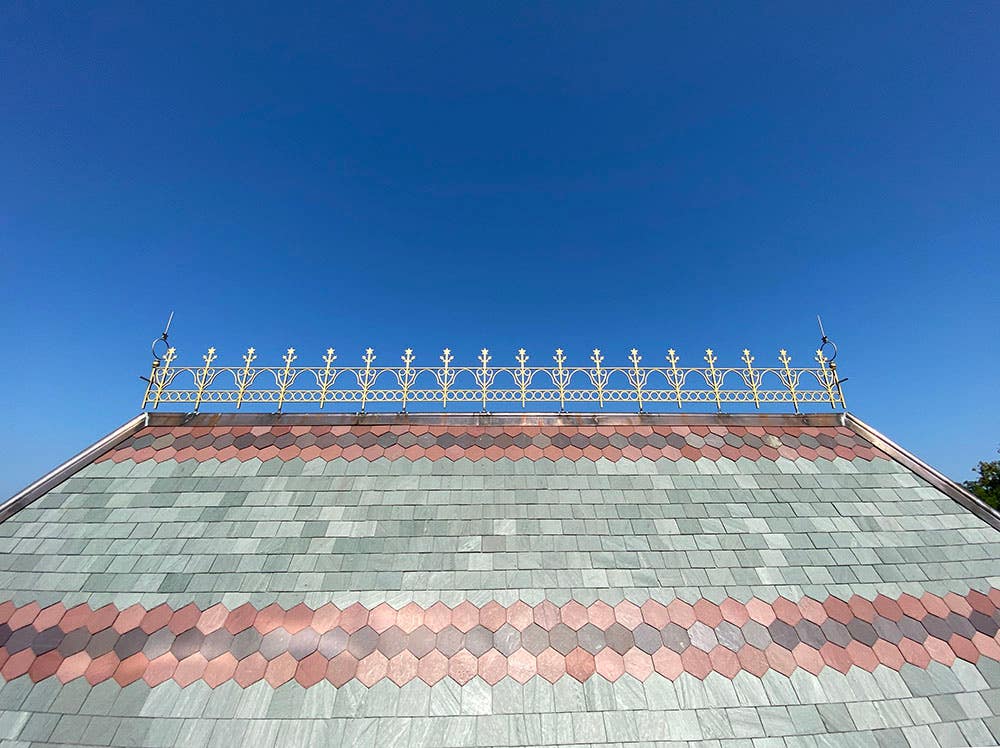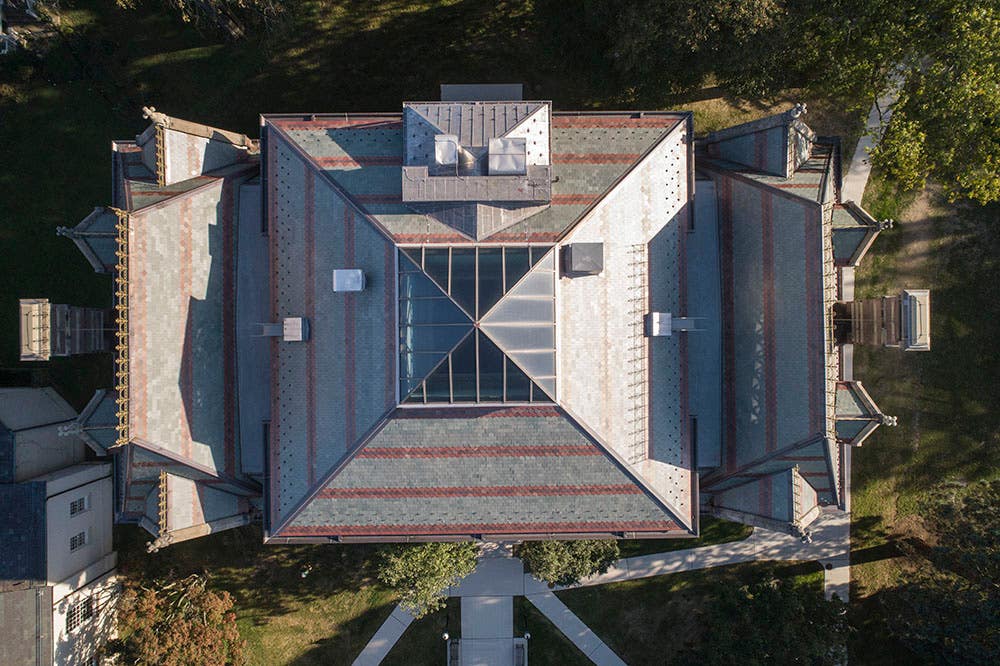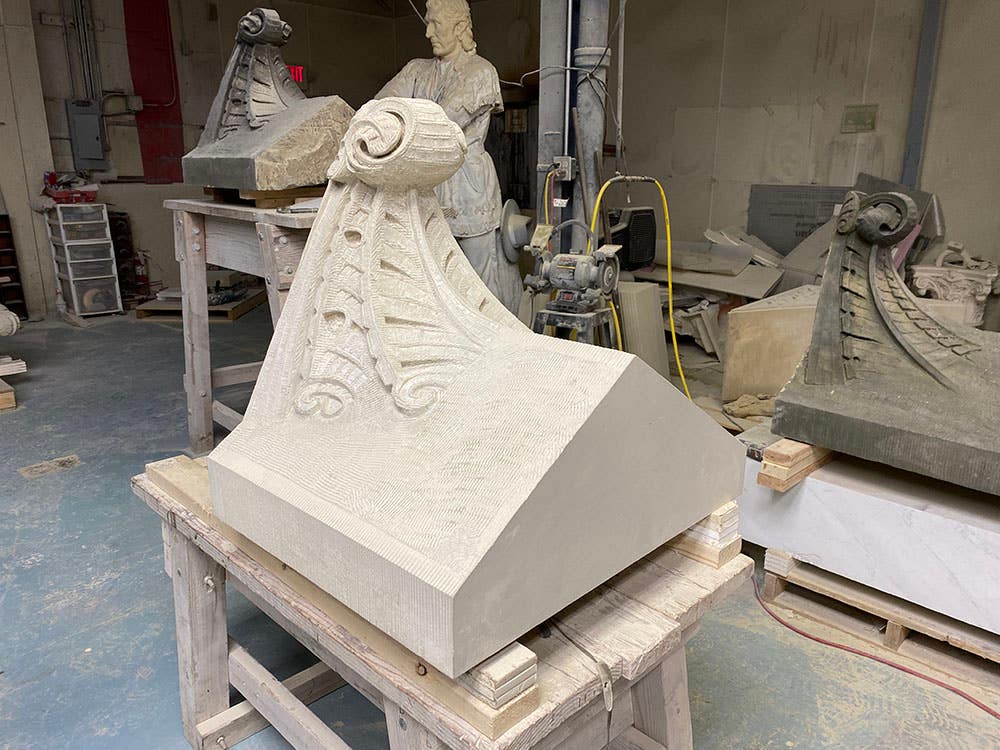
Restoration & Renovation
True Colors
Many times the payoff of historic restoration is not only a revitalized building but a better understanding of its original architecture, even down to use of color. Such was the case with Stuart Hall, a landmark on the Princeton Theological Seminary campus in Princeton, New Jersey. “The client knew the building exterior needed restoration,” explains Annabelle Radcliffe-Trener, AIA, RIBA, principal at Historic Building Architects LLC, in Trenton, New Jersey, “so when they received a $50,000 Historic Site Management Grant from the Preserve New Jersey Historic Preservation Fund toward conditions assessment, we worked very hard on a comprehensive diagnosis to identify the causes of problems and then recommended solutions that really work.” The Seminary embarked on the restoration of Stuart Hall not because of the $50K grant, but to ensure the longevity of a building so important to this educational institution as it houses most of the classroom spaces on the campus.
Constructed between 1875 and 1876, Stuart Hall is a polychromatic academic building designed in the Venetian Gothic Revival style by architects William Appleton Potter and Robert Henderson Robertson of New York. “Potter often designed in a polychromatic style,” says materials conservator Christina Burris, AIC-PA, and Stuart Hall is a prime example. “There are always three colors—a triumvirate,” adds Radcliffe-Trenner. For example, the 1875 mason’s specifications for the Stuart Hall exterior are buff-colored “Amherst (Ohio)” sandstone, red-purple “Belleville (New Jersey)” sandstone,” and a blue “Quincy (Massachusetts)” granite water table.
Stone is a natural building material, explains Burris, and compatible replacements require many considerations beyond appearance, including geology, chemistry, compressive strength, and porosity. “So it was very important for us to get not just a visual match but something that would not cause further degradation of old material.”
For this reason, the architects went to great lengths to obtain new stone and slate from original sources. “The Cleveland Quarries for Berea, the yellow-white sandstone, are still open,” explains Radcliffe-Trenner, “and here UK-trained master carver Nicholas Fairplay hand-carved new ornamental pieces, including crockets and finials.” For a few broken capital scrolls he carved new stone blocks set in place with stainless steel pins and epoxy. Though the New Jersey Bellville Quarry was closed, this stone vein outcrops in Canada near Halifax, Nova Scotia, where it is known as Eel Creek Sandstone. New stone was sourced with the help of Trevor Gillingwater Conservation Services of Montreal and Atlantic Sandstone Quarries in New Brunswick, who also connected the architects with Scott Harris of Fundy Stonecraft. “We picked this talented young carver because he’s based near the quarry,” explains Radcliffe-Trenner, “and with Trevor could select the large stones to be carved.”
Over time, however, Belleville Quarry sandstone has shown an Achilles heel. “The presence of clay inclusions in the stone creates pocket holes as the clay weathers away,” says Burris. “When wet, you can actually insert your finger and come out with clay.” Fortunately, right on the Princeton campus, Professor George Sherer (a revered material scientist) had researched this condition and the use of surfactant treatments to help prevent the clay from absorbing moisture. “The other practical solution,” says Radcliffe-Trenner, “was to ask the masons, Dan Lapore & Son, to tool the bottoms of the clay deposit holes so they drain.” The holes created by the clay deposits were trapping moisture which, when collected, could freeze in the hole and cause the stone to fail. Explains Burris, “Basically, where there’s a little cup of clay in the stone, we just chisel it down so that there is positive flow and the water drains out. It’s not noticeable on the building, but we know they’re there.”



Another eye-opener from the architectural materials research was the original color of some mortar joints. Inspecting the building’s mortar quality meant looking for locations of original mortar in masonry that had been repointed several times over 150 years. In places along the granite water table there was white stopping mortar that had darkened significantly. “It looked like a very deteriorated brownish-white,” says Burris, “almost like caulk that had failed, but when scratched or broken, I could see underneath there was this robin’s egg blue mortar, which was very unusual.”
Samples examined by an independent analyst revealed that they contained Prussian blue, an early synthetic pigment invented around 1706. “Prussian blue is unstable in alkaline environments, such as lime and PCL mortar (a Portland blend),” she explains. The original “mortar” was more similar to stone putty, which provided a stable environment for the pigment. However, environmental conditions caused the pigment to shift to a whitish-brown on the surface. “We would have loved to use this original pigment, but since it was not going to be stable in a high-alkaline mortar environment, we had to find something more in line with ASTM mortar standards.” After conferring with Kremer Pigments of New York, they arrived at an alternate combination of limefast pigments that closely recreated the brilliant blue of Potter’s mortar.
A major feature of the color triumvirate is the slate roof. The existing roof was not only a replacement and at the end of its life expectancy, but a single color. By examining early glass plate photographs and 1875 specifications, the architects were able to deduce the original imbricated tricolor hex pattern and source new slate from the same Vermont quarries that supplied them in 1875. “The quarry (Hilltop Slate) still had all three colors, red, purple, and green,” says Radcliffe-Trenner.
The crowning feature of the roof was to put back the long-gone ridge cresting. “We fabricated the design based on photographs,” says Radcliffe-Trenner, “but a small section of the original cresting found later confirmed we were very, very close.” Paint analysis of the section also revealed color. “Like the beautiful front gates, the cresting was originally gold. So among the other colors, Mr. Potter also splashed a little bit of gold here and there.”
Gordon H. Bock is an architectural historian, instructor with the National Preservation Institute, and speaker through www.gordonbock.com.








