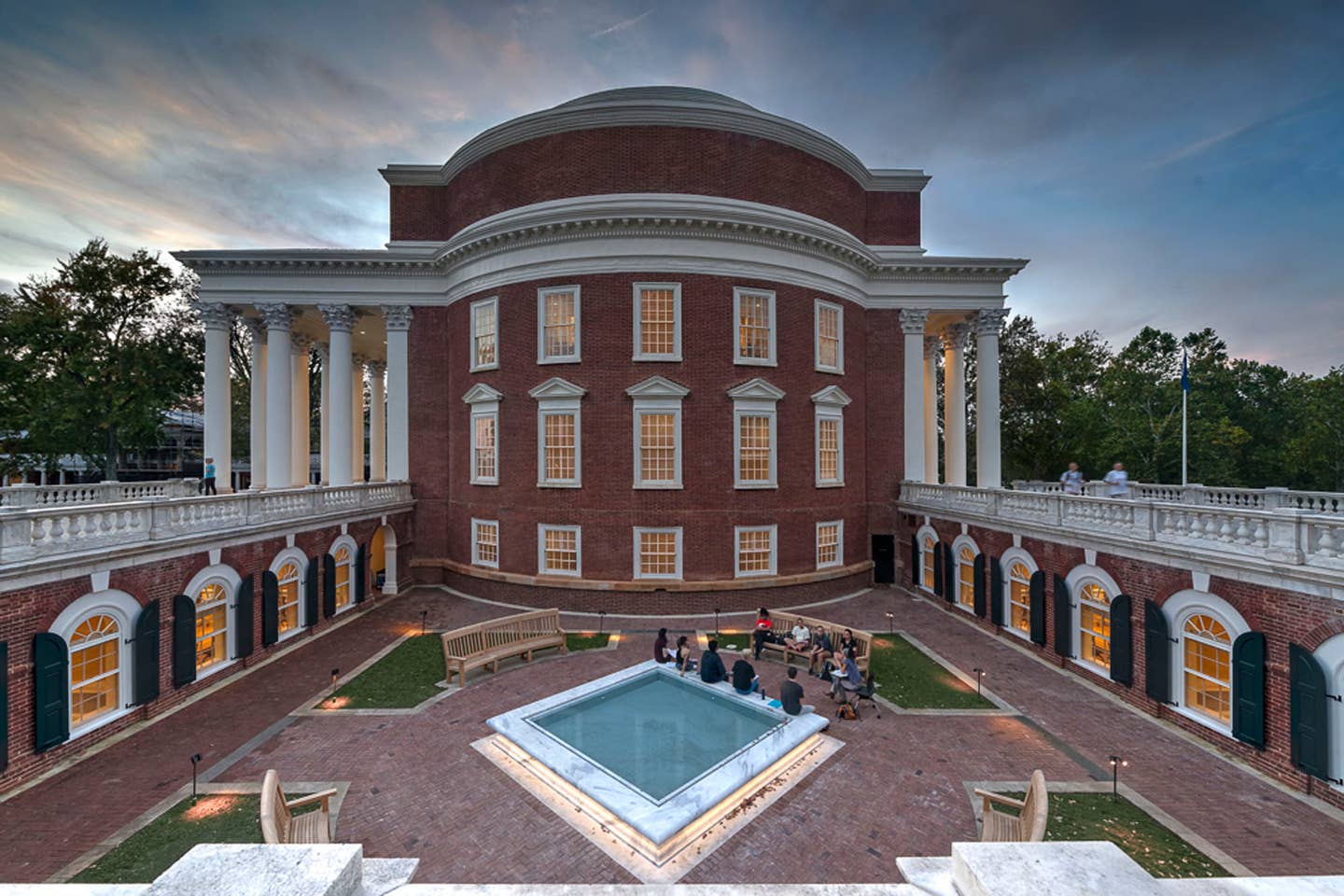
Restoration & Renovation
John G. Waite Associates Restores Thomas Jefferson’s Rotunda
Project: Rotunda at the University of Virginia, Charlottesville, VA
Architect: John G. Waite Associates, Architects, PLLC, Albany and NYC, NY; John G. Waite, FAIA, Sr. Principal; Clay S. Palazzo AIA, LEED AP, Principal in Charge; Mathew K. Scheldt, AIA, LEED AP, Project Manager
What does it take to return a 200-year-old landmark of timeless classical design, and by some legendary architects, to its original concepts for today’s needs? A recent project by John G. Waite Associates, Architects, PLLC, of Albany and New York City sheds light on some creative answers.
Completed in 1828, the brick-and-marble Rotunda at the University of Virginia is one of the masterworks of Thomas Jefferson as architect, and designed to be the centerpiece of his Academical Village. A domed cylinder 77 ft. high and equally wide inspired by the Pantheon in Rome, it is renowned as a paragon of Palladian architecture and, along with Jefferson’s home Monticello, is one of only three cultural UNESCO World Heritage Sites in the United States. Nonetheless, the Rotunda has seen repeating rounds of physical changes, devastating trauma, and even lost purpose that cycled into the 21st century.
In 2006, the University commissioned the firm to research and write a historic structures report that would not only guide a comprehensive restoration and renovation of the building but also lead to its revitalized position in the life of the University. Not as straightforward a task as it sounds. “In the 1970s, the Rotunda was planned to be the President’s office,” says John G. Waite, FAIA, “but, subsequently, a new President chose another building and because of this and other reasons the Rotunda was never fully utilized.”
From here plans looped back to Jefferson’s original concept of the building as the heart and soul of the University. “It would actually house student classes, a faculty presence, and the upper dome room could again be a multi-purpose study space.”
Before that could happen, however, the University and the architects had to examine what this 200-year old structure had become and what they were dealing with. “When we started, there was still a belief among some people that the building should be purged of the 1890s alterations; by doing research in the extensive UVA archives, we had a better understanding of the building and were able to explain why it was important to retain that fabric.”
Understanding the building’s history was indeed the challenge. In 1895, the Rotunda suffered a tremendous fire that not only destroyed an 1854 annex designed by Robert Mills, but completely gutted the Rotunda’s interior and wood-frame dome, leaving only the brick outer walls of the main drum. Shortly thereafter, the University commissioned McKim, Mead & White—specifically Stanford White—to restore the building. Jefferson designed the Rotunda’s upper floor as a library, but since it had outgrown that space, White redesigned the building to be mostly library.
As Clay S. Palazzo, AIA, LEED AP, explains, “White brought in the R. Guastavino Company of New York City and reconstructed Jefferson’s dome and the roof of the south portico using Guastavino tile vaulting,” a unique clay-tile-in-mortar system stronger than comparable concrete and more fire resistant than concrete or steel. White then added the north Portico—also with Guastavino vaults—and replaced all of the window architraves and pediments over the windows, which had been wood in Jefferson’s design, with sheet copper painted white. New north terraces that run across the north side (University Avenue side) of the building are also White’s, and he interconnected the north and south terraces with colonnades.
“We have a renewed appreciation for Stanford White’s work,” adds Waite. “He really paid attention to Jefferson’s designs and did his best to restore them while using innovative methods, like sheet metal because of his concern about fire.”
Then, in the mid-1970s with the U.S. Bicentennial looming, the University decided to gut and redo the interior yet again. “The intention was to remove Stanford White’s design elements and put back what they thought Jefferson had done,” says Waite, noting that the project was without adequate research or financial resources. To determine the historic fabric still evident from these various periods, and its significance, the architects turned to extensive physical and archival research as part of an exhaustive historic structures report.
What remained, it turns out, was not that much. “Limited funding meant they really did very little to the exterior, and the loss of the Stanford White interior was irreversible,” he says, “so what survived, and what we had to work with, was for the most part a McKim, Mead & White exterior and a conjectural Jeffersonian interior.”
Research and Restoration
As the project advanced to actual restoration, the first step was to make the weather envelope of the building secure. New copper replaced the badly leaking, 1970s terne-coated steel roof, and specialist contractors cleaned, stabilized and repointed the brick walls
Along with rehabilitating the wood windows came the issue of the Stanford White sheet-metal trim. “We analyzed several methods of paint removal on the exterior copper moldings, architraves and pediments to understand how we could best restore them, whether in-situ or off the building,” says Palazzo. Ultimately, they removed the metalwork, stripped 100 years of paint, restored the moldings, then put them back. “The intermediate cornice supported by a cast-iron armature was not well-anchored to the building, so a big challenge was to supplement the existing cornice structure and create a new anchoring system.”
Perhaps the longest-missing casualties of the fire were the marble Corinthian capitals that once topped the portico columns. “Stanford White took down the damaged capitals and put up uncarved blocks of what we believe was Vermont marble, but probably in a pretty poor grade,” says Palazzo. “Due to financial shortcomings, the University didn’t actually carve those capitals until almost five years after Stanford White left the job (perhaps to save his fee), and when they did, they were carved in place.” Plus, adds Waite, it was under the direction of a visiting sculptor at the University.
Even as they weathered poorly, UVA hoped to conserve the 1890s capitals and accept their deterioration as long as they could be made safe. “Ultimately, the stone was in such poor condition that the University decided to replace the 16 freestanding capitals, but were able to retain the four 1890s pilaster capitals.”
To authentically recreate the Jefferson capitals, the architects started with surviving fragments of originals. “We laser-scanned about a one-third fragment located near the University’s art museum,” says Palazzo, “then replicated the piece using a CNC machine followed by hand-carving.” Different fragments supplied other information for missing parts, along with clay modeling based upon very sharp photographs made from glass-plate negative of the Jefferson capitals taken prior to the 1895 fire.
Starting with a 10,000-lb. block of Carrara marble, the CNC machines cut out about 90% of the capital, with the remainder hand-carved, to end up with a finished capital of about 7,000 lbs. “The capitals you see now are extremely accurate representations of Jefferson’s design,” says Waite. “It’s possible to go back to Carrara and get new marble that closely matches the characteristics we know Jefferson had in his capitals.”
Seismic stability also became mandatory. “It turned out, that there was actually no positive engagement between the portico, the column capitals, and the column shafts,” explains Palazzo. “The capitals were just sitting on the column shafts held in place by gravity,” he says, “so we designed a system to pin the portico structure to the capitals, and the capitals to the shafts.” They also introduced new stainless-steel ties to anchor the porticos back to the brick drum of the Rotunda.
Interiors Old and New
Inside the Rotunda, the lost and missing included not only Jefferson’s original interior but most of Stanford White’s version as well, so the project became a matter of renovating and modifying the 1970s reconstruction to better represent Jefferson’s 1823 designs.
“In the dome room, we replaced the 1970s perforated aluminum ceiling panels with acoustical plaster,” say Palazzo, “so we actually went back to Jefferson’s idea of a full plaster ceiling.” They also improved the intermediate gallery in the dome room, making it accessible to students and the public with new stairs, while replacing the cast plaster capitals along the gallery columns with hand-carved wood replicas of the originals. Also replaced was the skylight in the dome room, using insulated glass panels that produce the same visual appearance of the single lapped, glass pane glass in the original oculus.
As part of 1970s rehabilitation, the University reintroduced primary stairs from the main level (one floor above ground level) up to the dome room. “Those stairs had a modern steel structure constructed with what were thought to be Jefferson’s original design details,” says Waite. To add insult to injury, so to speak, at the same time new stairs were added from the main level down to the ground level. “Those stairs were every bit as elaborate as the primary stairs,” explains Palazzo, “but in effect what these lower stairs did was cut off the south-facing windows with a view across the terraced lawn that for Jefferson was all-important.”
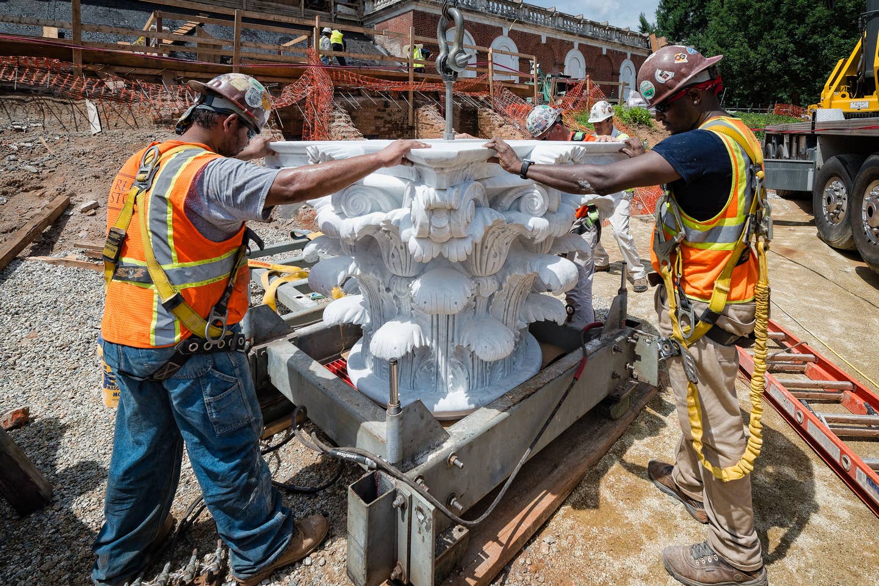
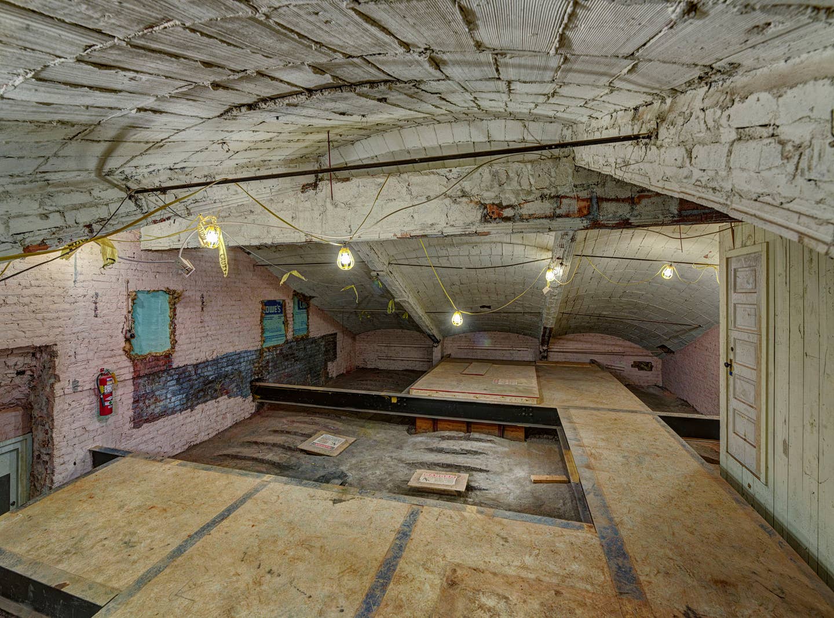
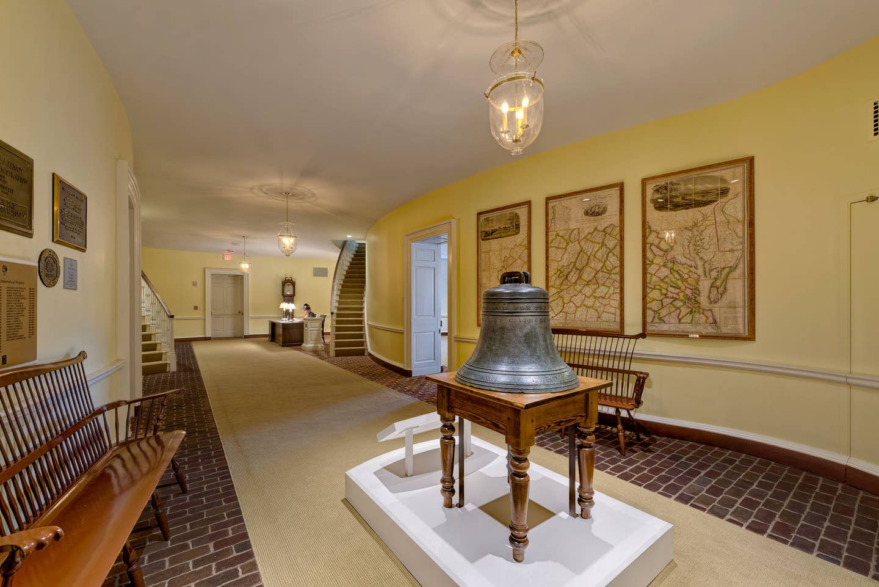
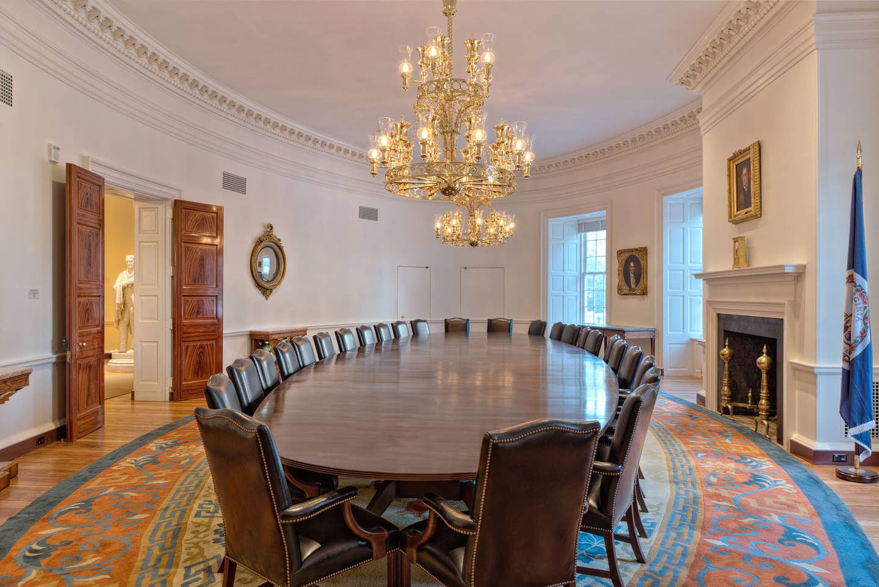

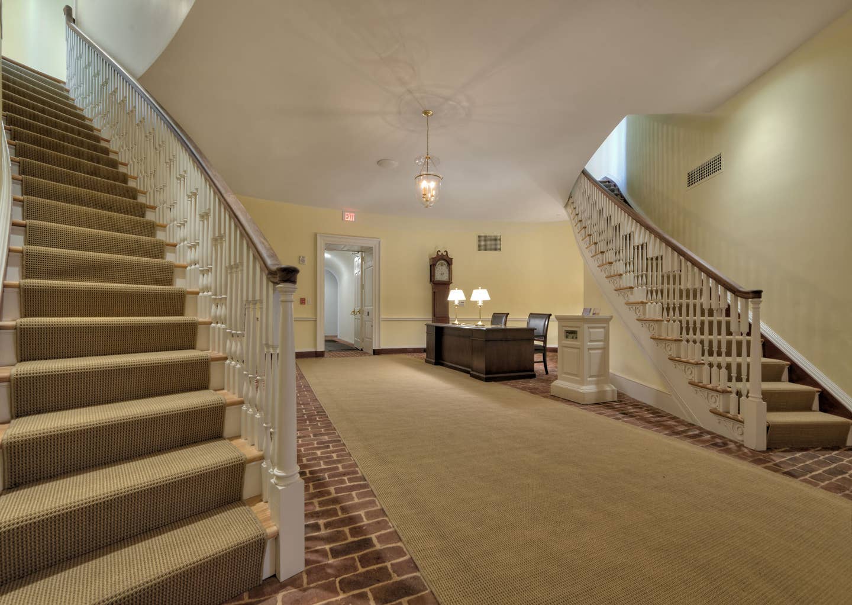
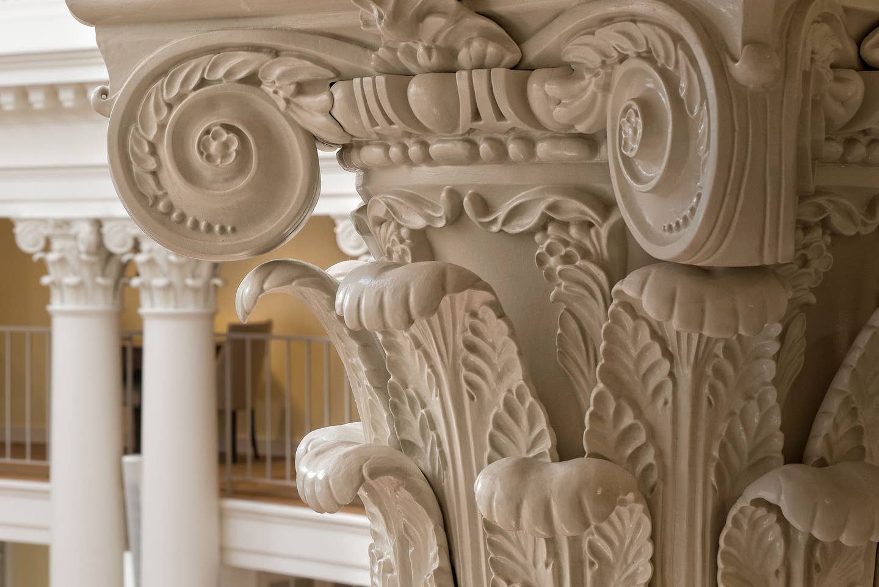
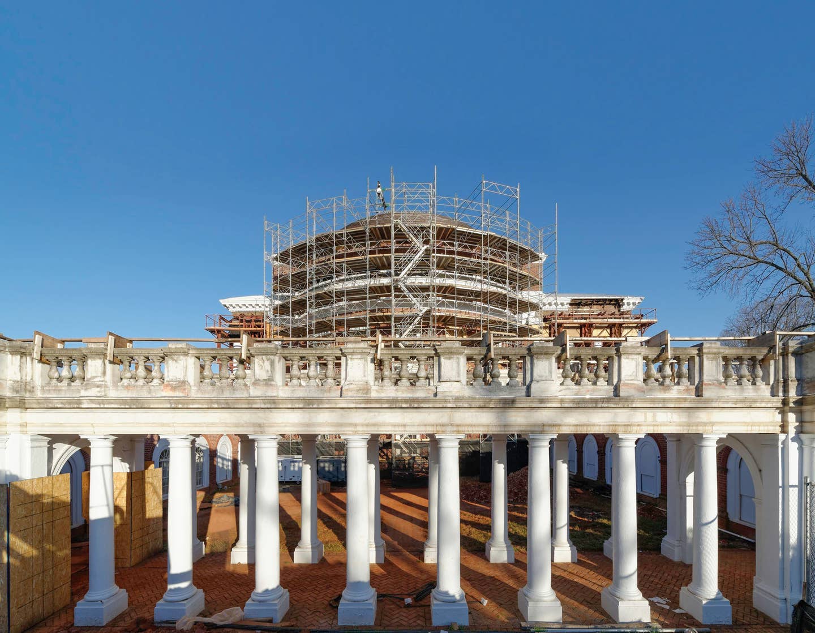
The solution to the problem was recognizing that the stairs to the basement needed to be lesser in stature than the main stairs going up. “So we tucked the basement stairs under the main stairs, re-establishing the visitors’ ability to stand in the lobby and walk up to the south windows,” explains Palazzo.
For a renewed use and extended life, the Rotunda would also need extensive new support services and equipment rooms—more than even a technophile like Thomas Jefferson could have imagined. “Instead of jamming everything into the historic building,” says Waite, “we underpinned the Rotunda and introduced a new level for mechanical equipment and service circulation.”
An underground vault was an idea the architects had proposed from the very outset. “In early stages, it was to be a new sub-basement under the Rotunda,” says Palazzo, “which would have required underpinning the entire structure.” That transformed into vaults under both the east and west courtyards, which wound up most feasible as under only the east courtyard.
This service level actually takes up the entire footprint of the east courtyard by underpinning the adjacent terraces, as well as the east side of the Rotunda. “We were able to create a new service entry that’s separated from, and to the east of the Rotunda complex and interconnects via a corridor with a new service elevator and a new service stair within the drum of the Rotunda.” There’s space for mechanical equipment and duct distribution, plus a pump room for the east courtyard fountain, and machine rooms for the two elevators.
“The elevator that goes from this new space up to the dome room fits in a void in the brick wall that had been a service stair originally,” says Waite, “but burned up in the fire of 1895.” Palazzo adds that while the cab is only four feet across, “it stops at every level and improves access tremendously.”
Speaking of service, the dome room of the Rotunda hosts approximately 200 dinners a year, so the architects also designed a catering service kitchen as part of the underground vault. Sums up Waite, “I think a lot of what we did is unseen—and that’s intentional.” It’s an approach that, in many ways, has served to bring the Rotunda full circle.
Matters of the Hearth
While preparing for the recent renovation, the architects discovered a void where two of the three oval rooms come together. “What was entombed there is what’s called a chemical hearth,” explains Waite. Turns out, the hearth is an amazing sole survivor. In 1825, Thomas Jefferson brought in Dr. John Patten Emmet as the first professor of Natural History at the University, and for the express purpose of teaching chemistry.
“We believe that this chemical hearth, which is in an alcove in the north end of the room, was Emmet’s personal set-up, and augmented the larger space used for teaching,” says Palazzo. By 1840 when Emmet stepped down as professor, the chemical hearth was obsolete, explains Waite, “so they just bricked it over and that’s how it survived the 1895 fire.”
In fact, he says there is only one comparable laboratory from this period known to be extant in Europe. “Basically, this is an important new find based on new research. It is completely intact, preserved, and on exhibition to educate visitors about Jefferson, his architecture, and the history of chemistry.”
Key Suppliers
Construction Manager: Whiting-Turner Contracting Co., Richmond, VA
Landscape Architect: Olin, Philadelphia, PA
Stone Sculptor Studio: Pedrini S.p.a. ad Unico Socio, Bergamo, Italy
Sheet Metal Restoration: American Stripping Co., Manassas, VA
Plasterer: Interior Specialty Construction, Providence Forge, VA
Plaster Conservation: John Canning & Co., Cheshire, CT
Wood Carving and Capital Fabrication: Tektonics Design Group, Richmond, VA
Roofing: W.A. Lynch Roofing Co., Inc., Charlottesville, VA
Window and Masonry Restoration: Centennial Preservation Group, LLC, Columbus, OH
Lighting Restoration: Crenshaw Lighting, Floyd, VA
Gordon H. Bock is an architectural historian, instructor with the National Preservation Institute, and speaker through www.gordonbock.com.








