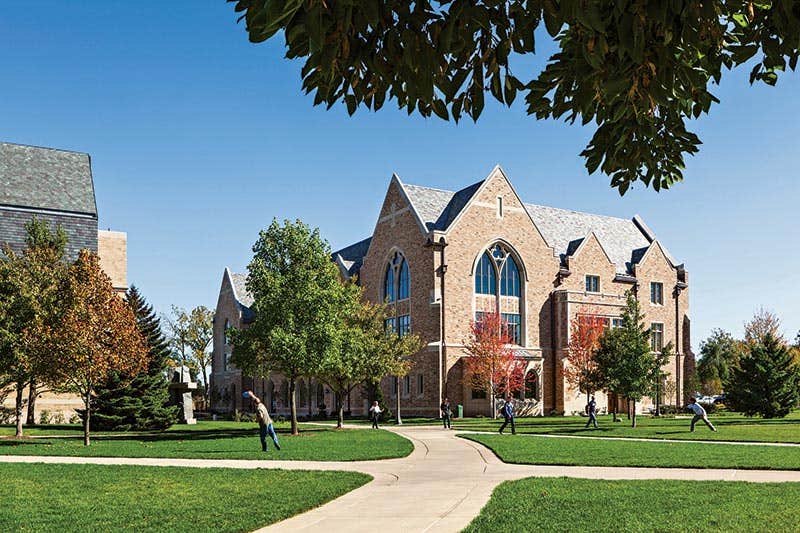
Projects
Robert A.M. Stern’s Stayer Center at Notre Dame
PROJECT
Stayer Center for Executive Education, Mendoza College of Business, University of Notre Dame
ARCHITECT
Partners: Robert A.M. Stern, Melissa DelVecchio, Preston J. Gumberich, Graham S. Wyatt; Associates: Christopher Heim, Kaveri Singh.
THE BASICS
63,500 sq.ft., three stories
completed 2014, $21,760,330
LEED Silver


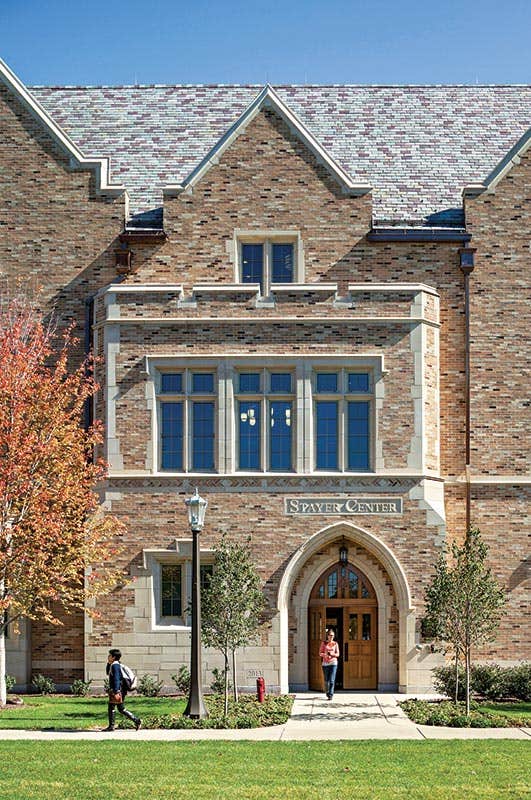
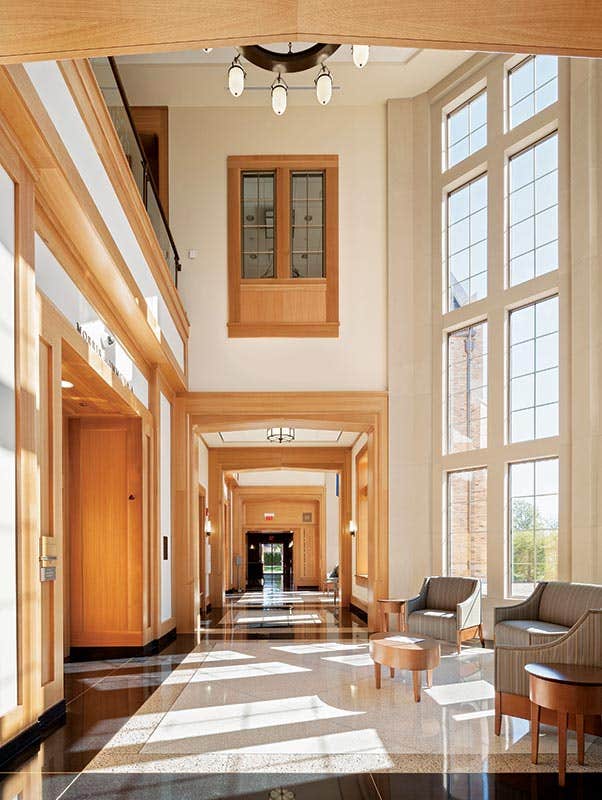
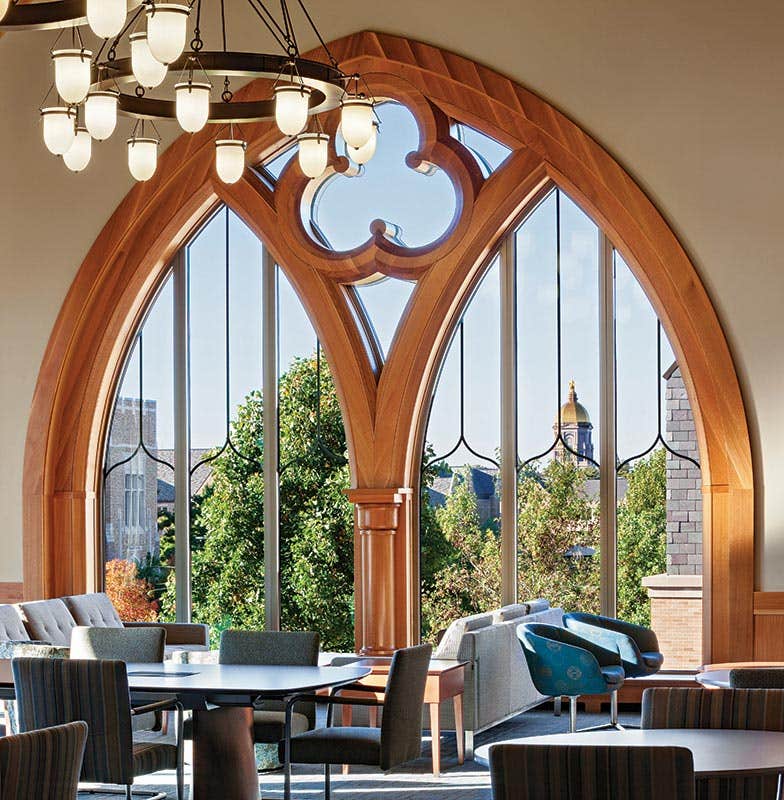
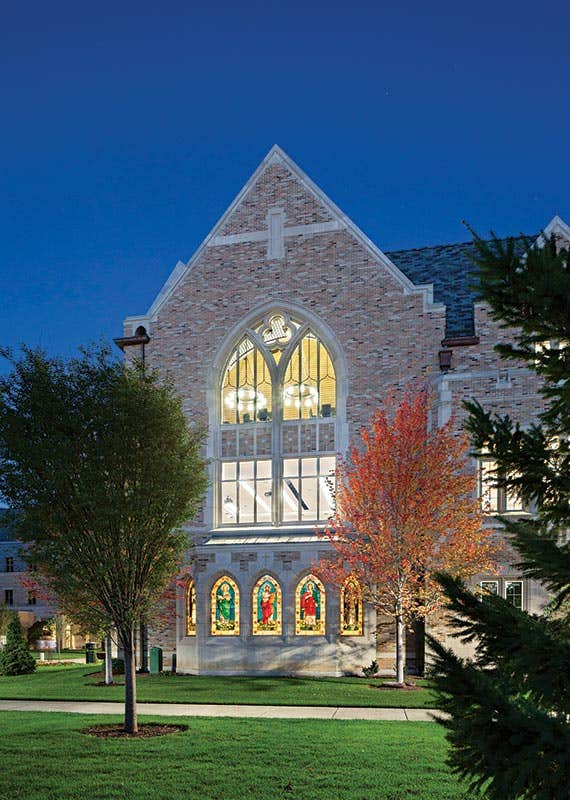
By Martha McDonald
Visitors to the Stayer Center for Executive Education at the University of Notre Dame will not be able to enter through the main entry – because there isn’t just one. Instead, the new building, part of the Mendoza College of Business, offers six separate entrances, each relating to its particular orientation on the historic campus.
Two entries on the north façade of the truncated U-shape building face corresponding entries at the Mendoza College's main building, completing that building’s courtyard. The two entries on the south façade open onto a large terrace and parking area (a future building site). The entry on the west opens onto DeBartolo Quadrangle, and the sixth entry on the east façade faces Eddy St., for vehicular drop-off.
“The building has no back,” says Graham Wyatt, noting that people come from every direction, a trend he sees growing as campuses expand.
The multiple entries are just part of the overall design created by Robert A.M. Stern Architects for the Stayer Center. “People are coming to the center for short periods of time, rather than for full terms,” says Melissa DelVecchio, who is herself a Notre Dame alumna. “It was important for our building to offer them a welcoming environment, making sure that even though their program is located on the edge of the campus, they feel fully a part of the Notre Dame experience.”
SELECT SUPPLIERS
Exterior brick:
Belden Brick, Canton, OH
Architectural Cast Stone:
Midwest Cast Stone,
Kansas City, KS
Granite at stone base:
White Mountain Stone Co.,
Hanover, NH
Windows:
Oldcastle Building Envelope,
Santa Monica, CA
Slate roofing:
Evergreen Slate Co.,
Middle Granville, NY
Zinc roofing:
UMICORE Building Products,
Raleigh, NC
Stained-glass windows:
Conrad Schmitt Studios,
New Berlin, WI
Terrazzo flooring:
Art Mosaic and Tile Co.,
South Bend, IN
Interior millwork:
Custom Millwork and Display,
South Bend, IN
Light Fixtures:
Crenshaw Lighting,
Floyd, VA
“Since people come to the building for a short stay, perhaps over a weekend, to learn as part of a larger community,” she adds, “we looked at English country houses, such as Lutyens’ Marshcourt, as precedents.”
“It actually has a country house spirit to it,” adds Wyatt. One of the main factors contributing to this feeling is the east-west gallery that runs the length of the building. “We were trying to create something more interesting than a long unrelieved corridor,” DelVecchio explains, “something that had some modulation to it, and also that connected spaces on both the ground and second floors."
The solution was a single-story gallery punctuated by double-height bays that open to second-floor balconies; second-floor study rooms between the bays have interior windows that overlook the double-height lounges, where tall south-facing windows provide daylighting and views. “It’s an interesting experience,” says Wyatt. “The corridor isn’t just a corridor; it’s a choreographed procession of low and high spaces.”
At either end of this circulation spine are informal lounges. “When students break out of the classrooms, we've given them rooms for socializing and networking,” DelVecchio notes.
The ground floor comprises a large multipurpose space that is divided in half for daily use as a lunch room and lounge, but at other times is opened up for special events; and a chapel with stained-glass windows.
The program also called for flexibility in the classrooms. To this end, the architects incorporated a variety of configurations, including two large tiered, horseshoe-plan case-study classrooms, a smaller case-study classroom, and a flat-floor classroom. There’s also a cluster classroom, featuring just one tier and tables positioned so students can face forward toward an instructor and then turn their chairs for team discussion without changing seats. The second floor offers tiered and flat-floor classrooms and additional break-out rooms at the ends of the corridors.
The third (top) floor provides offices and an executive lounge with a carefully framed view north across campus to the iconic gold dome of the university’s historic Main Building, capturing Notre Dame’s ambition to ensure executive-education students feel connected to the university. “It has been gratifying that people come with their families and take photos in front of this view to the dome,” says DelVecchio.
On the exterior, the variegated brick facades and slate roof reprise the historic palette established by Ralph Adams Cram in the 1920s. Cast stone and limestone details soften the contrast in the brick.
When siting the building, the architects were thinking of the future development of this portion of the campus. They were offered a rectangular plot, but decided to use only half of it – the north half – with the idea that another building could be added on the south portion in the future.
While the Stayer Center isn’t a standard symmetrical classical building, it is a balanced traditional building that sits comfortably on its site at the southern edge of the campus.
“It’s a very tightly organized building, with lots of different program elements, different types of classrooms, a chapel, the event room, breakout rooms, flexible office space – all within a permeable, efficient plan that welcomes people coming from all directions” says Wyatt.








