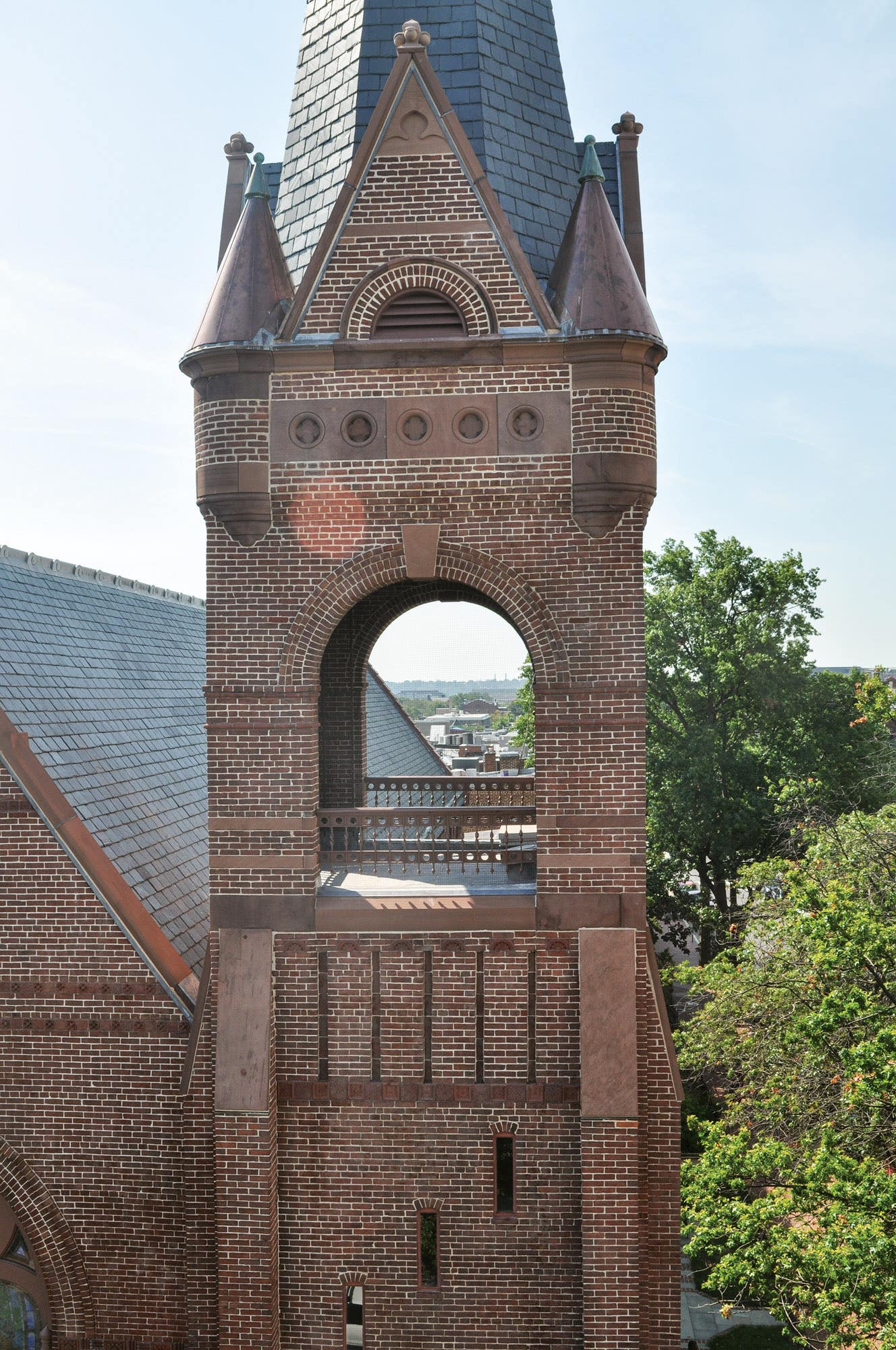
Religious Buildings
Capitol Hill Gothic Revival Icon Restored
St. Mark’s Episcopal Church, the red-brick and red-sandstone Gothic Revival/Romanesque Revival structure designed by architect Thomas Buckler Ghequier, is a Capitol Hill icon.
The D.C. church, which was established in 1867, has had a building on the current site since 1871. The Ghequier structure has been home to the faithful since 1888.
Ghequier, who specialized in ecclesiastical architecture and was a lifelong member of St. Paul’s Episcopal Church in Baltimore, also designed the Gothic-Revival Dent Memorial Chapel for the Charlotte Hall Academy in St. Mary’s County, Maryland.
When the St. Mark’s church members decided it was time for a full-scale restoration of the National Register building, they called upon Aeon Preservation, which is based in Bladensburg, Maryland, to design a comprehensive plan.
Aeon, a hands-on restoration firm specializing in architectural conservation, has worked on a number of high-profile design-build D.C. projects, including Grace Episcopal Church, the Federal Trade Commission Building and the U.S. Capitol Dome.
After inspecting St. Mark’s from the ground up to the steeple, the firm discovered that the building needed urgent life-safety repairs before the restoration could commence, and it assembled an expert team of historic masons and other tradespeople for the job.
“Normal wear and tear, compounded by deferred maintenance, the 2011 earthquake, a 1960s-era renovation, as well as severe water incursion, left St. Mark’s with a multitude of structural issues and unoriginal features,” says Aeon Preservation Principal Lane Burritt.
Aeon Preservation Principal Alfonso Narvaez adds that “the costs of access alone for the emergency repairs were such that to not do a full restoration would have been an inefficient use of funds.”
On the church tower, the stones were so unstable that they moved when touched; the finials and other elements were crumbling; some materials had already fallen, and more were set to fall to the ground; the interior chimney bricks were wobbly because they were devoid of mortar; and sections of brick and terracotta were so loose that they created a safety hazard.
Burritt and Narvaez say they knew they had to move fast—the project was designed and priced in less than two months, and repairs and restoration were completed in only eight months—because of the deteriorating condition of the masonry.
“One of the principal obstacles and achievements of the project was having an extremely compressed schedule while still achieving a top-quality restoration,” Narvaez says.
Burritt adds that “by using state-of-the-art survey and construction software, specifically Plangrid, from the very first survey through to completion, the entire project team could communicate issues or changes and document progress as well as facilitate quality control in real time. This allowed the project team to communicate during construction without producing traditional drawings and specifications, which would have been more costly and caused delays. We completed the project on time and on budget.”
Using a multi-step rehabilitation plan, the Aeon Preservation team, which also included project manager Walker Matthews, returned the main north elevation and bell tower to near-original condition and provided the entire church with repairs designed to last a half century.
The first hurdle was gaining access to the areas that needed work. The nave roof, which is slate, was not designed to bear the weight of scaffolding, so the framework was cantilevered and suspended from the tower openings.
“Basically, we hung the scaffolding over the roof rather than building on top of it,” Burritt says.
“It was the first such design the scaffold company had ever implemented or even heard of being done.”
To protect the ornate 20-foot by 30-foot stained-glass window, the team created a custom three-layer gasketed protective shield made of wood, high-density foam and plastic sheet.
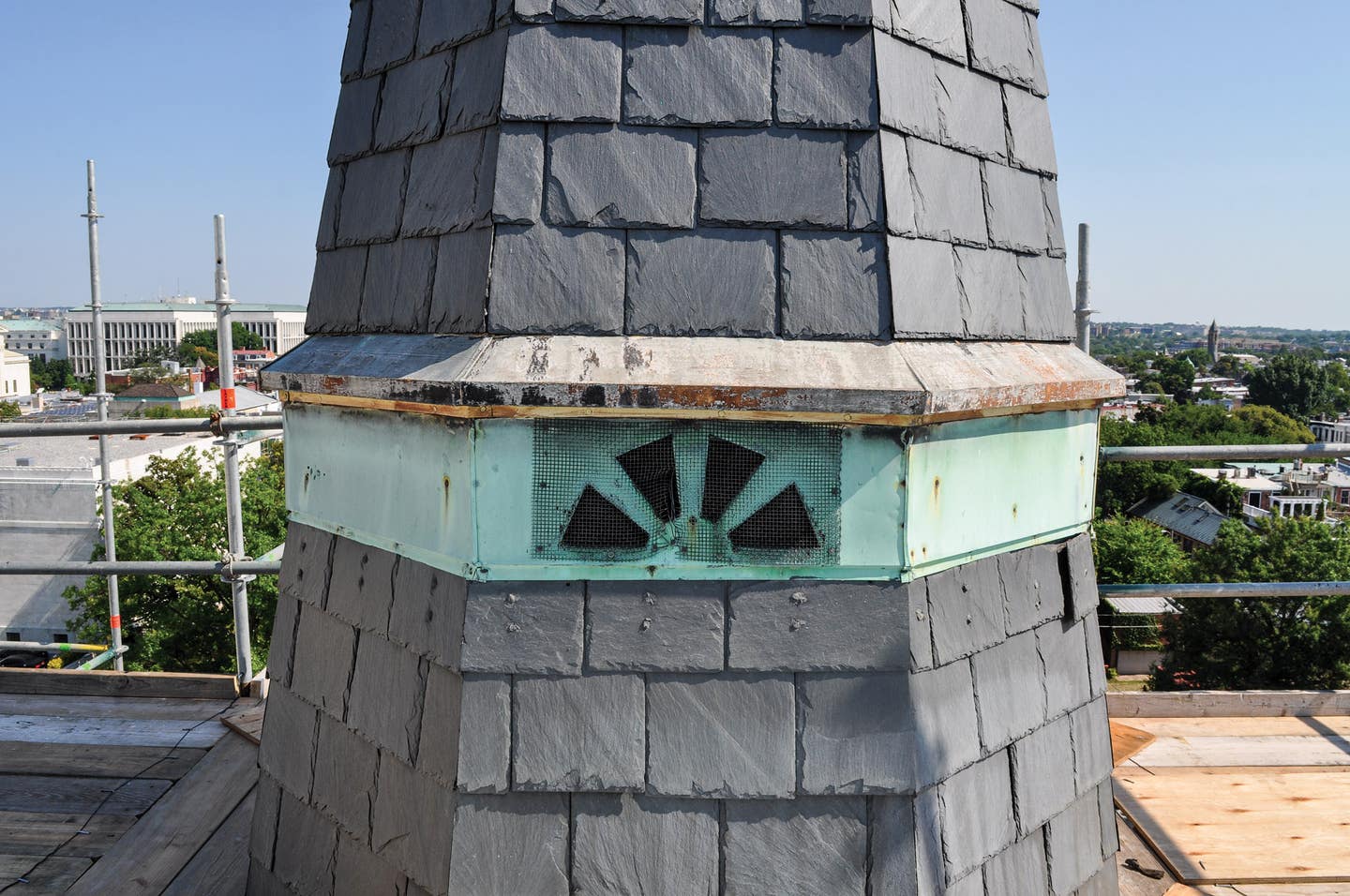
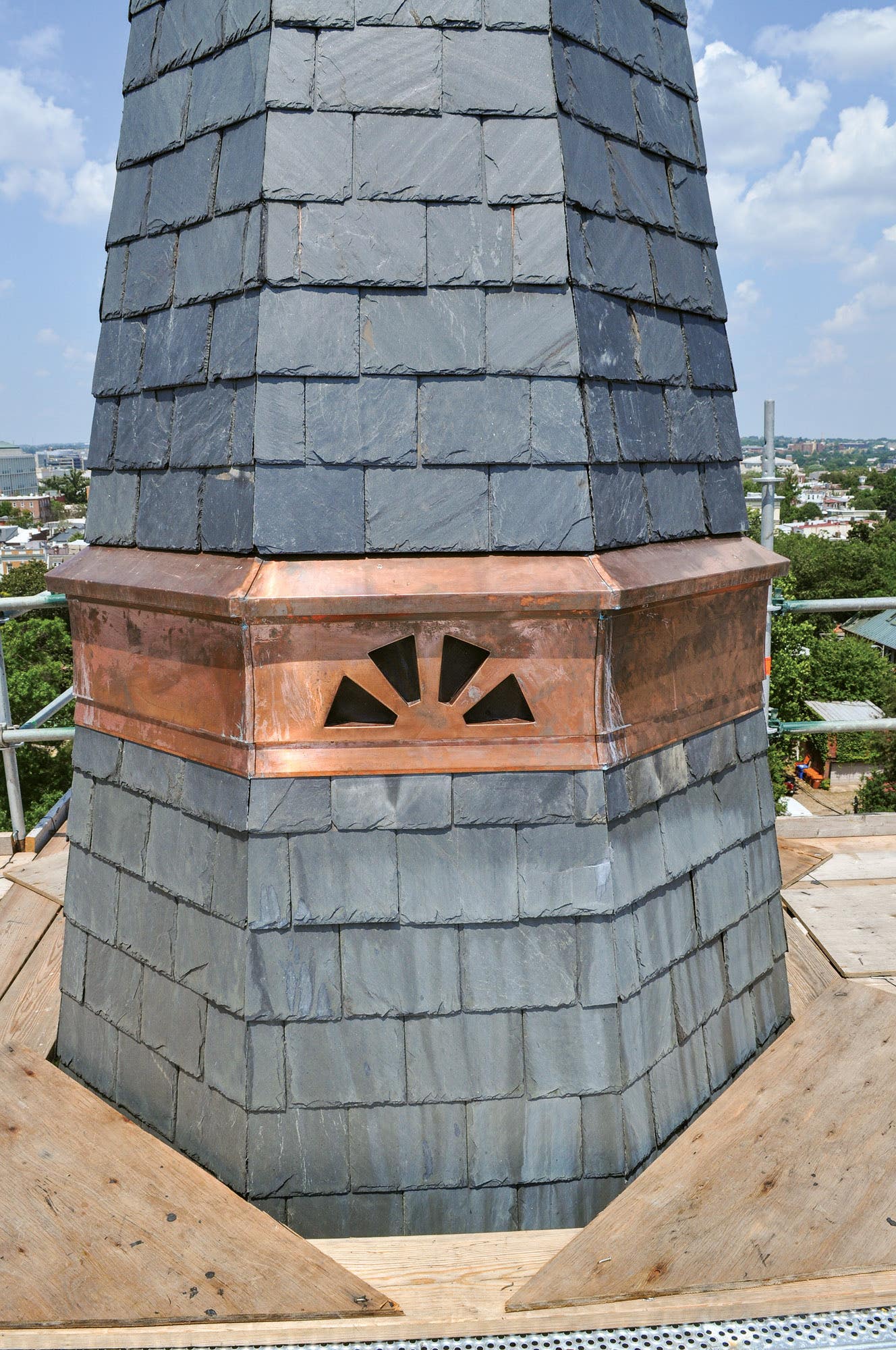
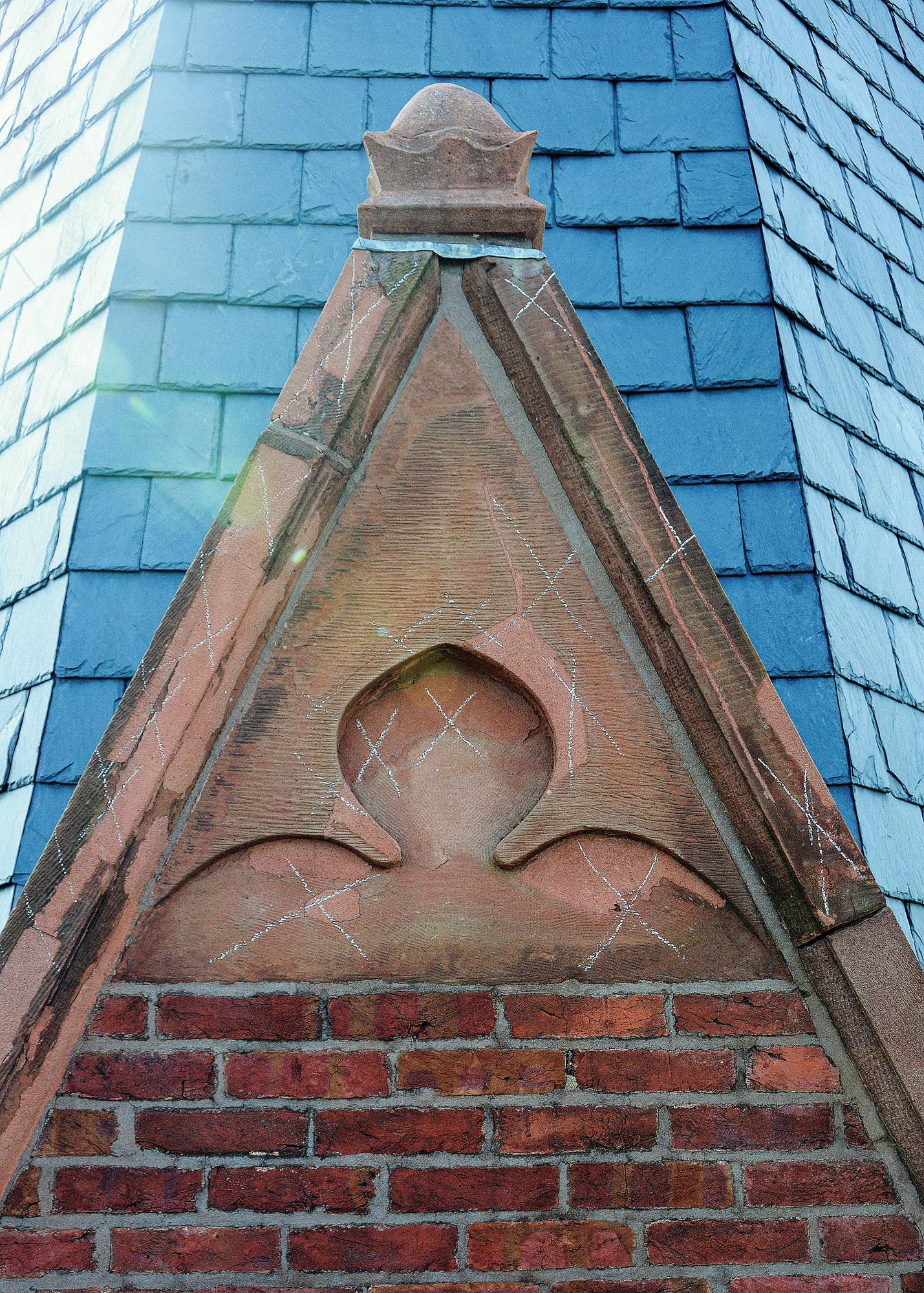
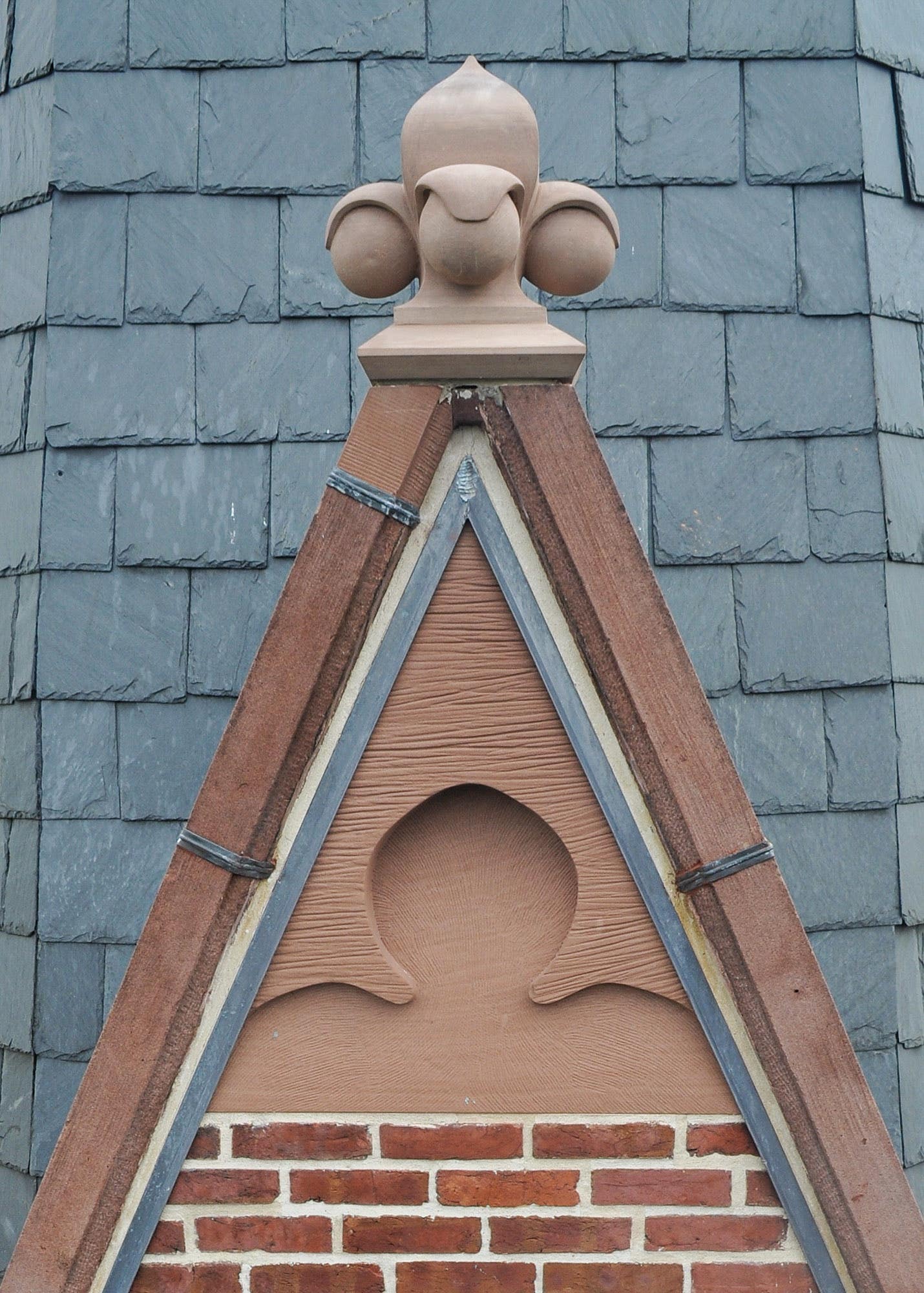
“It never contacted the glass or wood frame and was installed by just two people in a single high-reach,” Matthews says. “Dust and water never penetrated, and the glasswork was not damaged.”
The team, which replaced or installed Dutchmen in over 100 stones, went to great lengths to match the original Seneca sandstone from the Chesapeake and Ohio canal region, which is no longer available.
After searching the globe for a sandstone that would be a good structural and aesthetic match, the team reviewed more than 15 different stones before selecting Vineyard Red Sandstone.
“We spent two weeks with the stone carver measuring and templating every stone that was to be replaced or repaired and documented six different tooling patterns in the original stone to be matched in the replacement to ensure the best possible match,” Matthews says, adding that “every stone, replaced or existing, was engineered and pinned using stainless steel pins to prevent future failure or fall hazard.”
One of the key components of the project was repointing the brick of the main elevation and tower and partially repointing their interiors.
“A previous improper pointing campaign was masking the deteriorating condition of the historic masonry underneath,” Matthews says. “You could literally push a 6-inch screwdriver all the way into the joint in most locations. Every exterior joint was repointed to a minimum depth of 2 inches, and over 300 square feet of brick and terracotta were removed and re-laid. We also had to completely rebuild the chimney from the roof up.”
Additional Discovery
During the restoration, the team discovered, while searching period photos, that the tower turrets’ inverted-pineapple-shaped finials post-dated the building. The originals—hand-carved, three-dimensional fleurs-de-lis—were replicated.
The copper roofs and the underlying wood of the four turrets and spire on the tower were so damaged that they also had to be replaced.
“The new roofs have an updated seam pattern custom designed to be stronger and more water-resistant without changing the aesthetic of the turrets,” Narvaez says. “And we installed new flashing with an updated design to make them more watertight.”
As part of the metalwork, Aeon Preservation restored the tower’s four historic gas sconces, converting them to high-efficiency LED lights; removed the wrought-iron railings and stripped, repaired and reinstalled them; and took down the North Cross, sanded it, repaired seams and removed dents before repainting and reinstalling it.
“Using historically accurate solutions, combined with some of the most modern engineering and best construction practices, has resulted in a church that looks closer to its original 1890s appearance but is ready for the next 50-plus years,” Narvaez says.
Key Suppliers
Designer and General Contractor Aeon Preservation Services
Stone Supplier Quarra Stone Co.
Mason Federal Masonry Restoration
Ornamental Metal Restoration Independent Custom Metal
Roofing Restoration Wagner Roofing
Natural Hydraulic Lime Mortar 3.5 LimeWorks.us








