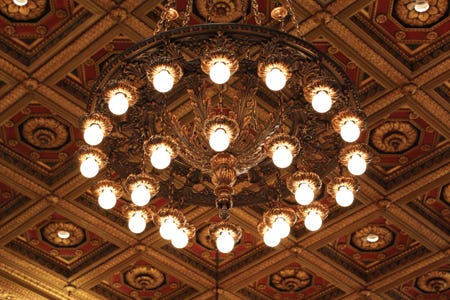
Public Buildings
Lighting the St. Louis Public Library
PROJECT
St. Louis Public Library, St. Louis, MO
ARCHITECT
Cannon Design, St. Louis, MO
LIGHTING
William Tao & Associates, St. Louis, MO; St. Louis Antique Lighting Co. St. Louis, MO
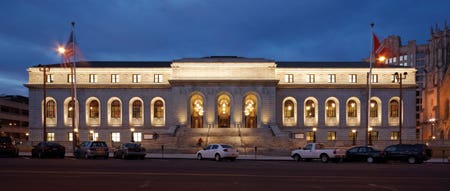

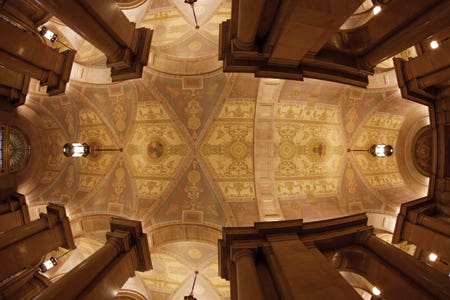
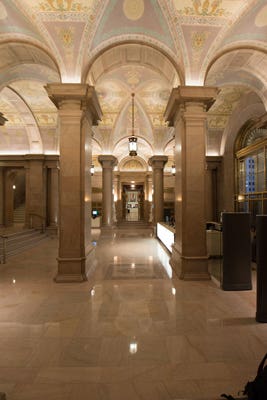
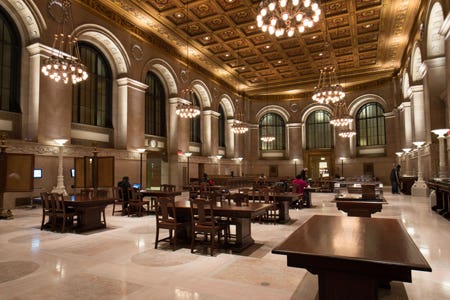

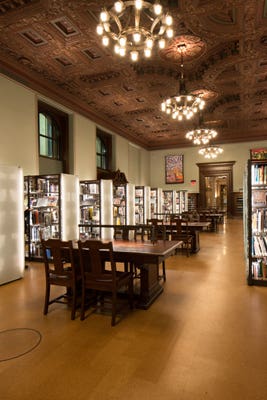
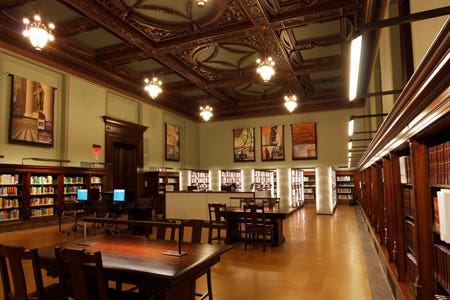
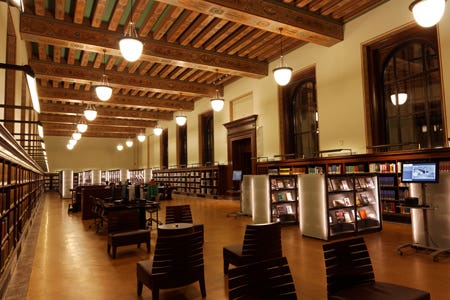
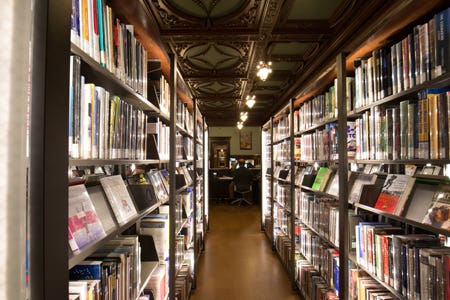
When the St. Louis Public Library Board of Directors prepared to celebrate the 100th anniversary of one of St. Louis' architectural crown jewels, they faced a dilemma: how to maintain the historic authenticity of the original structure while bringing the building's systems and functions into a new century. Although the library itself dates from 1865, the existing 185,000-sq.ft. Cass Gilbert building opened on January 6, 1912. The massive Beaux-Arts structure was constructed for $1.5 million, financed primarily by a generous gift from Andrew Carnegie.
More recently, the $70-million renovation led by Cannon Design of St. Louis, MO, was completed in February of 2013. The historic structure was updated and revitalized, keeping many of the original design elements intact while adding new public spaces such as a Center for the Reader, expanded children's and teen rooms, a new computer room, conference rooms, a café and a 250-seat auditorium carved out of space originally used for coal furnaces and coal storage.
Lighting Designers
When it came to lighting, Cannon Design turned to professional designers, William Tao & Associates (WTA), also of St. Louis, to bridge this gap between 1912 and 2012. Steve Andert, senior vice president of engineering for WTA, worked closely with Gary Behm, historical lighting consultant and president of St. Louis Antique Lighting Company, St. Louis, MO, the manufacturer of the historic and custom architectural lighting for the project.
In 1912, the incandescent lamp was still in its first full decade of common use in new construction; combination gas and electric fixtures were still in use and not everyone was convinced these new electric lights would be as reliable as gas lights had been. Lighting manufacturers of the time saw the future would be electric lighting and began dropping the word "gas" from their names and adding the word "electric." So what did lighting in Cass Gilbert's 1912 building look like? How did it function?
Essentially, exposed lamps were the design of the day. Their warm yellow incandescent glow was beautiful to behold. Everyone wanted to see the new technology so why hide it behind shades, globes and diffusers? In addition, the new lamps were not very bright – 25- and 40-watt clear frosted "G" lamps were standard issue and the most light was produced by not hiding them in shades or globes. Nearly all of the original fixtures used exposed lamps. Others were decorative fixtures with glass panels and they used a cluster of lamps to get enough light output to illuminate areas where they were installed.
Typically, the light levels used in 1912 were about half of what is recommended in current construction practices. Early 20th-century interior lighting installations provided good general light distribution but did not have many tools for focusing light: light was painted with a broad brush, illuminating everything, but highlighting little.
Walking through a historically significant building is and should be a revelation: a revelation of architecturally crafted shape, design, detail and ornament. The challenge to the lighting designers was to provide both general and focused illumination to reveal more of Cass Gilbert's building, using both the original fixtures and sympathetically designed new "period" lighting incorporating new technology for a new century.
Working closely with the architect and owner, WTA chose to meet this challenge by adhering to those core principles:
- Draw inspiration from the craftsmanship and design vocabulary of the building.
- Concentrate on highlighting the architecture and lighting the task.
- Balance contrast ratios and lamp color for a cohesive viewing experience and authentic design throughout.
- Find sustainable solutions with respect to energy, maintenance and cost.
- Collaborate with a skilled historic lighting manufacturer to optimize authentic period design, performance, appearance and quality of details.
Exterior Lighting
These principles can be seen throughout the project starting with the building façade and site lighting.
Starting with the exterior, the original incandescent bronze lighting standards, which surround the building, were refinished and retrofitted with induction fluorescent lamps. These lamps are four times as efficient as incandescent and boast a 100,000-hour life, while producing a warm incandescent glow. These key fixtures delineate the site and its entries and work within a larger night lighting composition, instead of being lone sentinels.
Further exterior lighting included illumination at the now renovated south entry stairs. New 3000 Kelvin linear LED fixtures were added to the existing previously non-illuminated bronze handrails. These new custom bronze lighting channels were seamlessly integrated into the existing original handrails. Also, in-grade LED uplights with linear spread lenses and replaceable LED modules now frame the entry gates and highlight the cornice underside. Recessed into the existing granite structure, these cool-to-the-touch fixtures allow patrons to safely sit on the granite blocks, as they have for the last century.
In the south entry portico, three existing incandescent bronze pendants were refurbished to provide more light, use less energy and require significantly less maintenance. The mid and lower section of the pendant was modified to accept a 3000-Kelvin induction fluorescent source. The new seedy glass and internal prismatic diffuser obscure the direct view of the induction source, resulting in low-glare, aesthetically pleasing pendants.
Self-ballasted fluorescents were added to the upper crown of the pendants to illuminate the mosaic ceilings. Self-ballasted lamps were chosen, in many cases, as the right combination of light output, energy use and color. This allows for the inevitable future transition to retrofit LED lamps once LED's reliability, color rendering, light output and cost come of age. These restored original entry fixtures allow patrons to view the ceiling mosaics and gilded entries as never seen before.
The next issue was lighting the façade of the monumental building. In lieu of flood lighting, the designer and owner agreed to highlight distinctive exterior features, allowing the building to become a new iconic nighttime image in the downtown landscape. Coordinating the exterior lighting with the newly highlighted interior ceilings creates an overall library composition that is warm and inviting and hints of hidden wisdom and knowledge to be found within. This was accomplished by using low-profile LED fixtures mounted to the façade with minimal visual impact during the day and minimal contact with the granite surfaces for mounting.
Moving into the interior, the designers tackled the original entry hall, the south lobby with its Vatican-inspired ceiling depicting profiles of great authors with its associated granite staircases. It had become a darkened and faded space. Haphazard rows of T12 fluorescent strips highlighted the faded frescos. Four alabaster floor lamps, each over-lamped with four 150-watt incandescent A lamps, added little to the light levels, while the lamp's heat, as discovered by the lighting restoration manufacturer, had charred and darkened the once translucent alabaster bowls, slowly turning them to chalk.
Bracket-mounted torchieres provided light at stair landings, but did little for the steps. Two large 5-ft.-tall pendants suspended over the main stairs had been re-lamped with fluorescent spiral lamps, casting a cool blue light on the granite walls. Daylight entering only from the south end of this deep space transformed objects and people into dark silhouettes and created a cavern-like feel to the entry.
South Lobby Enhancements
To bring this south lobby into the new century, the lighting designers added warm, dimmable, UV-free LED uplights to illuminate the restored ceiling murals. These are concealed atop the column cornices by a custom valance designed to blend with proportions and color of the granite capitals. While the lobby was originally wired for pendants (now long gone) in each bay, the decision was made to limit the use of new pendants to a few strategic locations to accentuate nodes in the circulation path. This provides just the right amount of additional ambient lighting and maximizes unobstructed views of the ceiling.
The design of these interior pendants complements the original exterior fixtures, tying the interior and exterior together. The new pendants use the same induction lamps for the main body to provide ambient illumination. In lieu of the exterior fixture's glass bottom, a metal bowl was fashioned to conceal a single ceramic metal halide spot, creating pools of light and highlights on the polished granite floor.
The granite wing walls off the south entry lead to the reading rooms. Here, the hand-carved bowls of the alabaster floor standards were in jeopardy of being eliminated because they had become brittle, creating a public safety concern. The designer worked with the restoration manufacturer to develop a fiberglass-reinforced internal coating to hold the shape of the bowls and to alleviate the danger of further cracking. The use of self-ballasted fluorescent lamps mitigated future damage from heat.
The south lobby leads directly into what is considered the heart of the library, the Great Hall. Here, the challenge was to provide increased lighting levels with better uniformity and flexibility to meet the multiple functions and expanded uses of the space. This required balancing contrast ratios and providing light levels for reading, video presentations, lighting for three speaker configurations and hospitality functions. The lighting modifications needed to blend seamlessly with the existing architecture and enhance the rich detail of the room. The existing historic lighting fixtures needed to be restored and made more functional and energy efficient. Budget limitations required that every fixture contribute to meeting the lighting goals of the room.
For the arched perimeter wall and window bays, LED wall grazers were specified because they have a proven track record. Due to the fixture's narrow distribution, careful attention was placed on locating the fixtures to avoid a pencil line highlight on the side of the pilasters. In addition, two grazers were located back-to-back at the center of each archway and concealed behind costume valances. This achieves the necessary output to balance the illumination of the vertical surfaces and the punch required to highlight the carved embellished arches.
At entryways to the room where the granite sills did not occur, wall grazers were concealed in the existing hollow bronze door casings, atop granite lintels and even in the original librarian call number light bar located below the clock. Where distances from the fixture location to the top of the arch were less, the quantity or output of wall grazer applied was reduced. This allowed all arches to be rendered uniformly regardless of dimmer settings. While one goal was to provide highlights and low lights to accentuate the room's architectural features, being able to integrate the wall grazers into the architecture at every archway allowed the rhythmic uniformity of the lighting to reinforce the basic Beaux Arts architectural design principles of repetition, form and symmetry. The fixtures themselves cannot be seen from any vantage point.
The lighting centerpieces of the room are, of course, the original 100-year-old chandeliers and hand-carved alabaster floor standards. Due to the lighting needs of the library, these fixtures had been overlamped and appended with spotlights and floodlights so bright that one could not truly appreciate their beauty, or that of the ceiling beyond. Now supplemented by the wall grazers and an array of downlights incorporated into the existing ceiling, these fixtures could be restored to serve both decorative and accenting functions.
The Great Hall
The Great Hall's original chandeliers were refinished and restored to their original decorative purpose. They now incorporate new LED uplight spots in bronze cups to illuminate the ceiling. In lieu of the fluorescent G-lamps used in other rooms with fixed lighting requirements, the lighting designer selected 25-watt clear decorative incandescent G-lamps for use in these fixtures, to make sure that the fixtures would no longer provide a source of glare. With the reduced output, the detailed metalwork of the fixtures could now be appreciated.
The incandescent sources also accommodate affordable, smooth low-level dimming with the warming color changes traditional to and suitable for lower lighting levels. High-end dimmer trims were set to maximize lamp life. By doing this, the designer recognized the lighting quality and authenticity in the design over energy efficiency.
While respecting the integrity and historical value of the existing alabaster floor standards, the time had come to capitalize on the opportunity to restore these treasures, while upgrading their performance to accent specific architectural features. To do this, the existing incandescent sources were replaced with three distinct lighting components. Two LED asymmetrical adjustable floodlights were mounted in the bowl of the fixture. Two heads were provided, one to illuminate the lower portion of the granite pilasters, while the second head was aimed to illuminate the banding and cornice at the top of the pilaster. This accentuated the depth of field of the vertical surfaces and maintained a consistent appearance to the granite banding, which wrapped the walls and arches.
The third source incorporated into the bowl of the floor lamp was an LED chain light, oriented to replicate the original glow of the translucent alabaster bowl. A custom reflector cover reflects light from the LED chain evenly through the bowl. This reflector was equipped with an opening for the LED uplights, and for heat venting. The reflector was designed to prevent any unplanned striation, or shadows on adjacent surfaces due to stray light or obstructions caused by the sources, or their supports.
One hundred years of exposure to light and to air pollution had discolored the marble standards significantly. The lighting designer worked with the recommendations of the lighting restoration manufacturer to determine the least abrasive method of retaining the standards to their original pristine white appearance with a protective coating to prevent future staining.
Unfortunately, the original bowls were degraded beyond repair from exposure to heat. New bowls were replicated in hand-carved alabaster by skilled artisans. The use of low-wattage, UV-free, LED sources and heat sinks now insures the longevity of the alabaster.
The original quantity of marble torchieres did not align with the architectural rhythm of the spaces. The designer chose to introduce additional torchieres with matching alabaster bowls and light sources. Since the replication of the existing ornate hand-carved torchiere bases in alabaster was cost prohibitive, customized cast bronze standards were designed and located at the cardinal entrances of the room. These bronze standards coincided with the decorative bronze door casings, achieving a cohesive lighting concept within the budget. Each source in the torchieres is zoned and dimmed separately, for flexibility in varying their appearance, the ambiance and light levels in the space.
A variety of historic reading rooms surround the Great Hall, each with its own unique lighting challenge and response. While the responses vary, the designers maintained a family of lamps, shapes and lighting approaches to tie the rooms together.
Fine Arts Reading
The Fine Arts Reading room had suffered the loss of its original fixtures and the removal of portions of its ceiling for installation of fluorescent strips in the 1950s or 60s, a heavy handed attempt to improve the lighting levels and reduce maintenance. Despite its tall windows, contrast ratios and light levels fell below library needs, especially at shelving locations. The design team collaborated to provide period style fixtures more in keeping with the scale of the room and lighting needs; they also coordinated ceiling repair work to minimize the impact on architectural finishes. Multiple chandelier options and models based on period lighting elements were developed and reviewed for compatibility with the original design of the room. Illuminating the rich coffered ceiling and vertical surfaces were key to restoring the functionality and grandeur of this reading room.
The new chandelier design echoes the bare lamp and chrysanthemum leaf adornments of the original Great Hall chandeliers while incorporating the banding and corbel elements complementary to the ceiling and mass of the room. Exposed GU24 fluorescent G-lamps recall 1912 aesthetics, while concealed LED PAR-lamps illuminate restored center medallions. The efficiency and rated life of these sources allow the reading room to maintain its period aesthetic. New low-profile ceramic metal halide tracks hidden in the tops of the original perimeter casework illuminate the sculptural ceiling, revealing the intricate carvings and varied but muted color palette. Minimalistic, custom task lights with outlets for computers adorn century-old tables.
The Government Reading Room boasts a Michelangelo-inspired ceiling designed by Gilbert. New custom designed urn-style lights with gilded stanchions, marbleized glasswork and crowns of lamps are reminiscent of the room's Italian influences. They softly and evenly illuminate the highly ornate ceiling, utilizing 100,000-hour induction and self-ballasted fluorescent G-lamps.
Careful evaluation and mock-ups allowed custom bookcase lights to illuminate the original 1912 perimeter shelving throughout all the reading rooms without modification of the casework, while preserving the rooms' visual lines established by Gilbert.
Custom designed LED luminaries were attached to new freestanding shelving to enliven the collections throughout. Patrons have said the collections seem to glow.
Humanities and Social Science Reading Room
The Humanities and Social Science Reading rooms, previously illuminated by ineffectual, prismatic, lensed, fluorescent fixtures located within the beam pockets, are simpler and more structured than the other historic reading rooms and called for a simpler, yet period approach, to the fixture style. These custom acrylic urn-style pendants with custom optics drive 70% of the lighting down to the work-plane, while 30% uplight balances the ceiling and work-plane illumination, providing uniform light distribution throughout the space.
All the reading room lighting and power outlets for computer stations are controlled through a centralized, scheduled lighting control system. Daylighting is modulated in these reading rooms by motorized diffusing shades, controlled via an astronomical time clock based on solar orientation that can be overridden by librarians to maximize view, while minimizing glare.
In summary, the illumination of the newly renovated library is a tribute to the artistry of the past and the technology of the present – all directed to the library's ongoing mission for the next 100 years. A total of 98 fixture types were created or updated for interior historic and contemporary reading rooms, stacks and back-of-house and egress lighting as well as exterior lighting.
Upon completion, the library held a grand opening reception for those who had worked so hard to make the restoration and renovation a reality. At 8 p.m., library director Waller McGuire led several hundred friends and patrons of the library into a dark Great Hall. He carefully climbed atop a reception desk and began speaking about what the library means and has meant to the citizens of St. Louis, how it served to illuminate and enlighten the minds and lives of its people. Then, while thanking those in attendance for their hard work and sacrifice, he asked that the room be lighted for all to see what they had accomplished. Slowly, very slowly, the dimmed lights grew in brightness. As the Great Hall became illuminated there was a gasp of pleasure in its stunning beauty. Then quiet, as the crowd realized that the light was drawing them in and up to the beautiful details that Gilbert had so carefully designed. Then, they burst into applause; then they cheered. Gilbert would have been proud.









