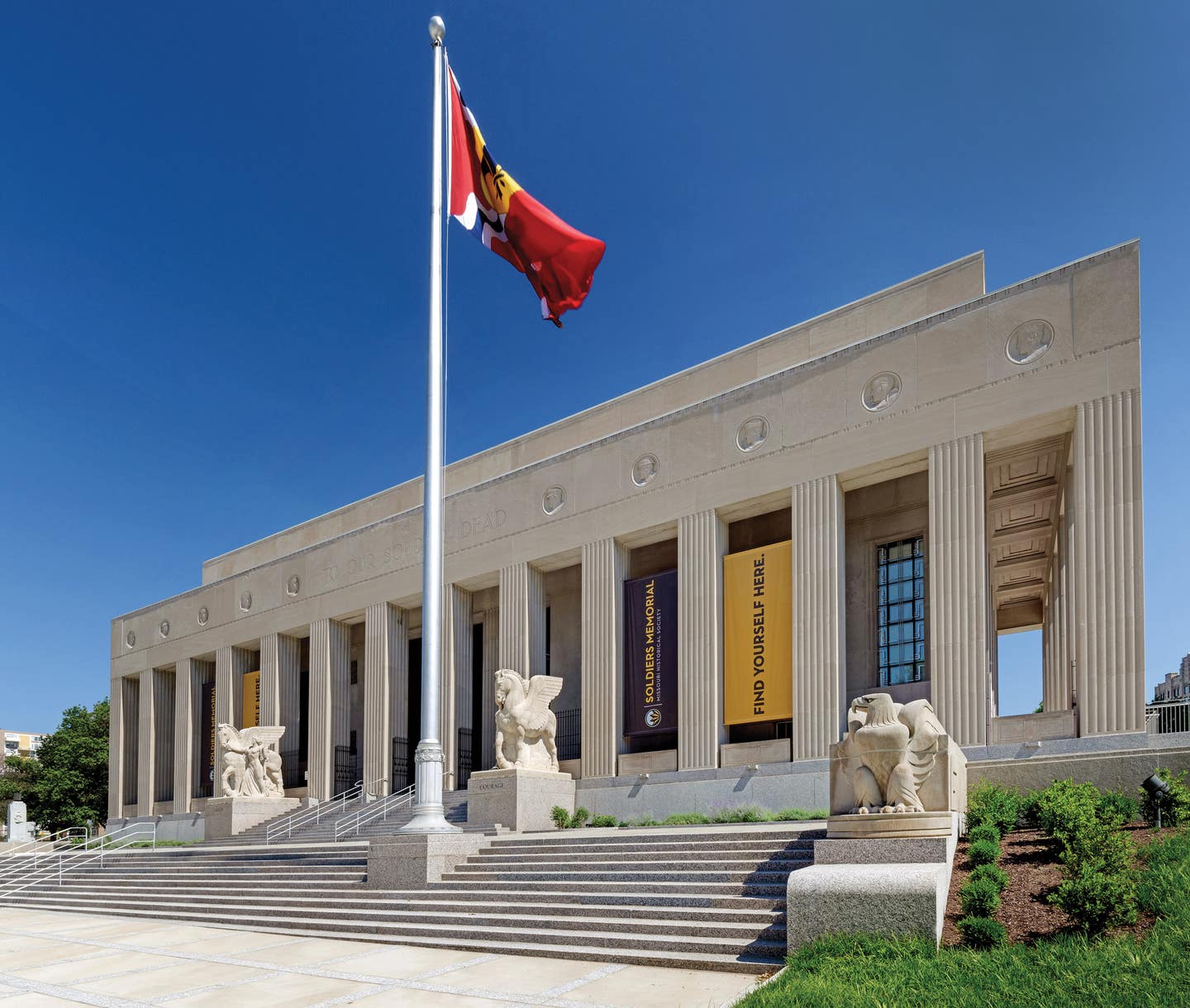
Restoration & Renovation
Soldiers Memorial Military Museum Restoration
Project Soldiers Memorial Military Museum
Architect Mackey Mitchell Architects
The City of St. Louis experienced a chest-swelling moment when it opened the Soldiers Memorial Military Museum on Memorial Day in 1938 to honor soldiers from St. Louis who had lost their lives during World War I. It was a magnificent, 38,000-square-foot, stripped-down classical tribute of limestone and granite occupying a full city block with four Walker Hancock sculptures representing figures of Courage, Loyalty, Sacrifice, and Vision standing with their winged horses by the north and south steps of the building.
Over the years, however, the memorial fell into disrepair due to weather damage and failing mechanics. The original radiant heating system was still in place and many pipes had sprung leaks, causing damage particularly in the basement, where artifacts like uniforms, newspapers, and photographs had been stored. The cooling system consisted of mere ceiling fans and the building, even by 2,000 was inaccessible for people with disabilities. To add insult to injury, the Court of Honor, a memorial erected in 1948 for St. Louis soldiers who died World War II, had become more of a space to hold public events, like concerts. Thus, in 2010, community member Gene Mackey of Mackey Mitchell Architects decided to take action.
“After witnessing all the deferred maintenance over the years,” notes architect Erik Biggs of Mackey Mitchell Architects, “Gene rounded up some potential donors and flew them to the National World War I Museum and Memorial in Kansas City and said, ‘This is what we could have.’” The trip resulted in enough donations to fund a $30 million restoration, which Mackey Mitchell Architects began in December 2014 with the help of the Missouri Historical Society (who now operates the memorial) and Gallagher & Associates, which specializes in planning and designing museums, exhibits and visitor attractions.
“Every effort was made to maintain the architectural and historic integrity of the building while also bringing the 1938 structure up to contemporary museum standards,” says Mark Sundlov, Soldiers Memorial division director. “The lower level of the museum [the basement], previously closed for public use, was gutted and renovated for a rotating gallery space and new restrooms. Further renovations include the addition of a museum-quality heating, cooling and air conditioning system (HVAC)—a first for the building—as well as new electrical wiring, a fire suppression system, and a state-of-the-art security system.”
“The biggest challenge was getting into the existing marble clad walls,” says Biggs, the project architect, to install the new HVAC system. Beyond that, Biggs and his team helped the memorial meet Americans with Disabilities Act compliance for the first time in its history with such additions as power-assist automatic openers at entrances and into main exhibit galleries, elevators, and external entry ramps. Other renovations included replacing missing red glass tesserae and gold smalti in the first-floor loggia’s Gold Star Mosaic ceiling dedicated to mothers of the fallen St. Louis soldiers. Galleries received new exhibit cases, storm windows were added to the original Art Deco aluminum windows, and throughout the building the Art Deco lighting was refurbished and relamped for LEED light sources. In fact, says Sundlov, “by using environmentally friendly construction materials, such as cork flooring, reusing materials wherever possible, including the granite steps, marble walls, and the original restroom Vitrolite panels, recycling waste, and adding an electric vehicle charging station on the north side of the building, the memorial ended up being Gold LEED-certified.”
Outside the building the four sculptures, blackened over time, were brought back to their original luster. New landscaping helped improve traffic flow around the memorial and better connect it to the Court of Honor (designed by Gene Mackey’s father), which received its own refurbishment. In addition to a new memorial walk with plaques recognizing those St. Louis soldiers who died in conflicts from World War 11 to today, a reflecting pool and fountain were installed to buffer traffic noise and promote contemplation.
“In the first year of operation following the renovation [completed in November 2018], we saw attendance numbers near 40,000 visitors,” says Sundlov. “This number wasn’t imaginable prior to the restoration. At best, the museum saw a few thousand visitors annually.” Now, beyond serving as a memorial, The Soldiers Memorial Military Museum shares the history of the United States in conflict through a St. Louis lens with added room for educational programs, lectures and discussions about the past. There’s even enough space to hold military ceremonies related to promotions, retirements, and change of command.
“The building is not that different from what it was originally designed to do,” says Biggs, which is a good thing. “The idea was to energize the space, bring it back to relevance, and give it a lot more respect.”
“The restoration of this historically and culturally important building in the St. Louis community has brought a great deal of pride to not only those directly involved but also in the community at large,” says Sundlov, “who feels deeply grateful to the private donors that enabled the restoration, the Missouri Historical Society for directing the restoration, and the multiple professionals, like the architects at Mackey Mitchell, that made it all a reality.”
Key suppliers
Architecture Firm Mackey Mitchell Architects
Primary Building Contractor/Builder/Developer BSI Constructors
Interior Design Firm Mackey Mitchell Architects and various contractors
Landscape Architecture Firm DTLS Landscape Architecture
ADDITIONAL SUPPLIERS








