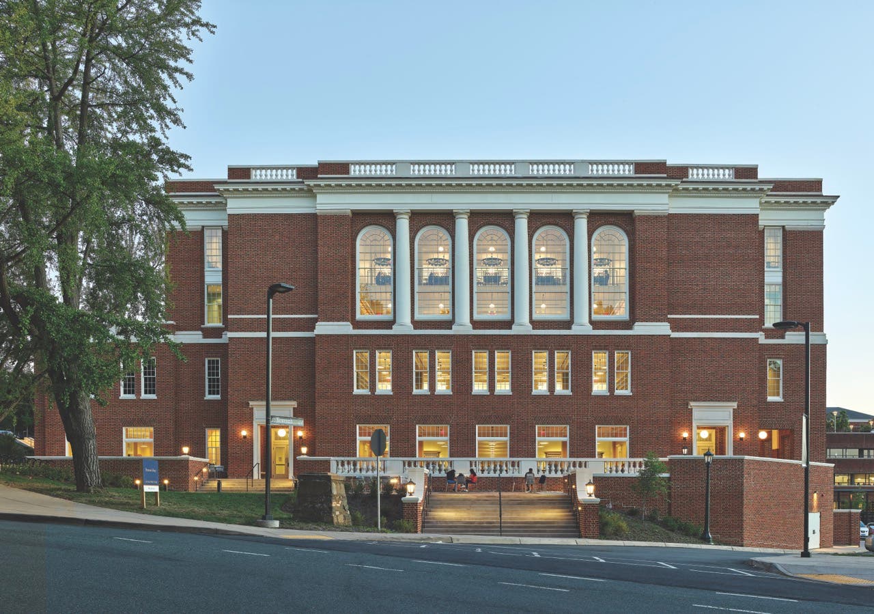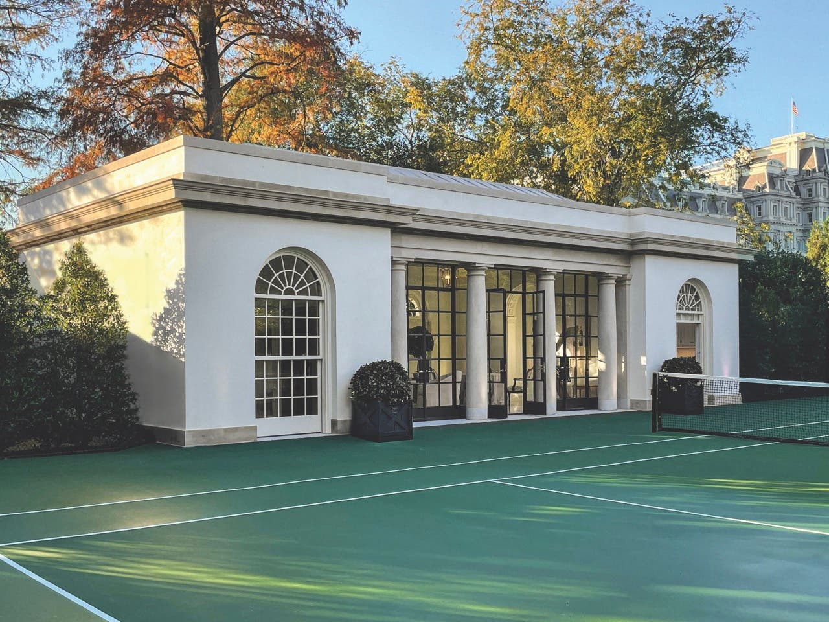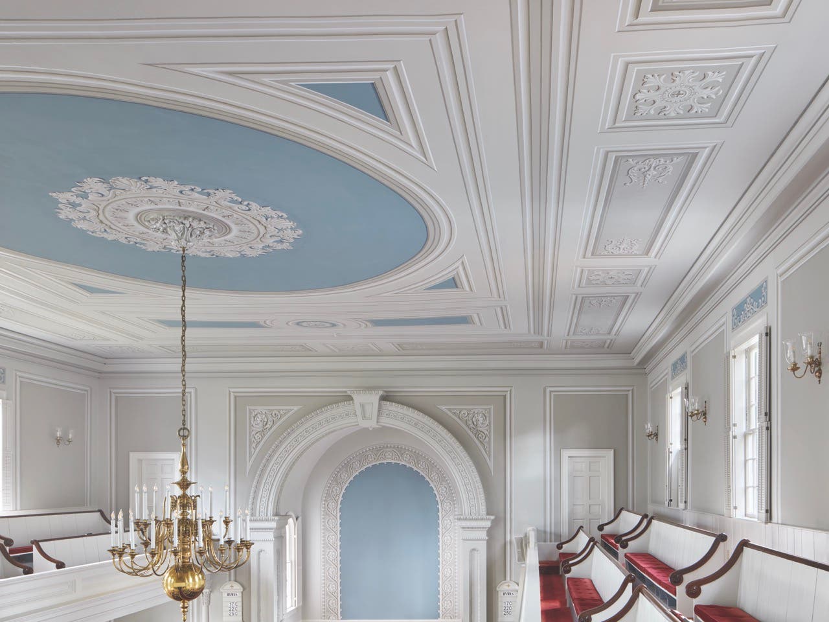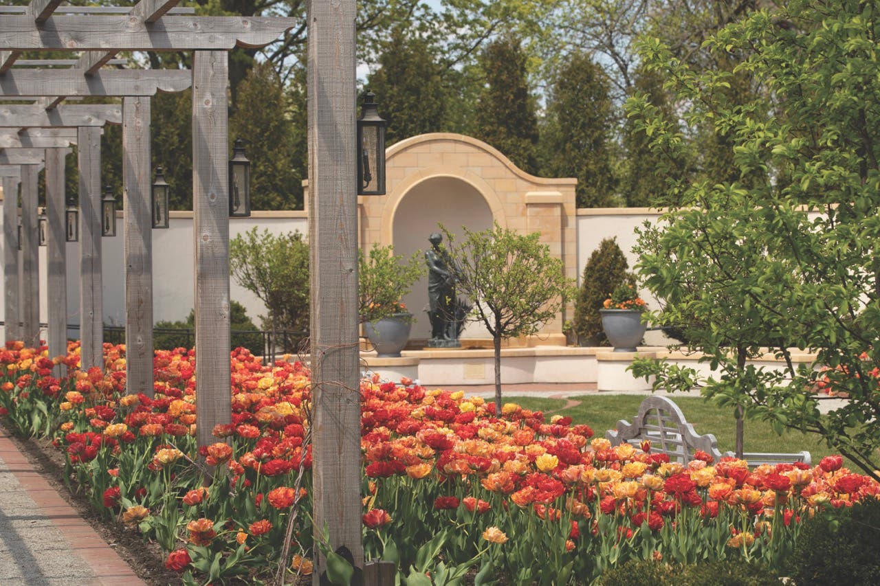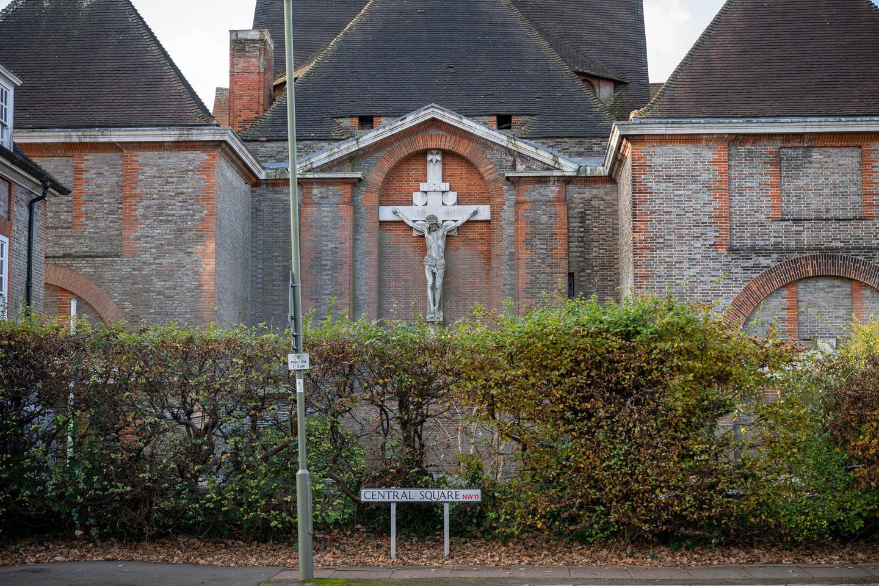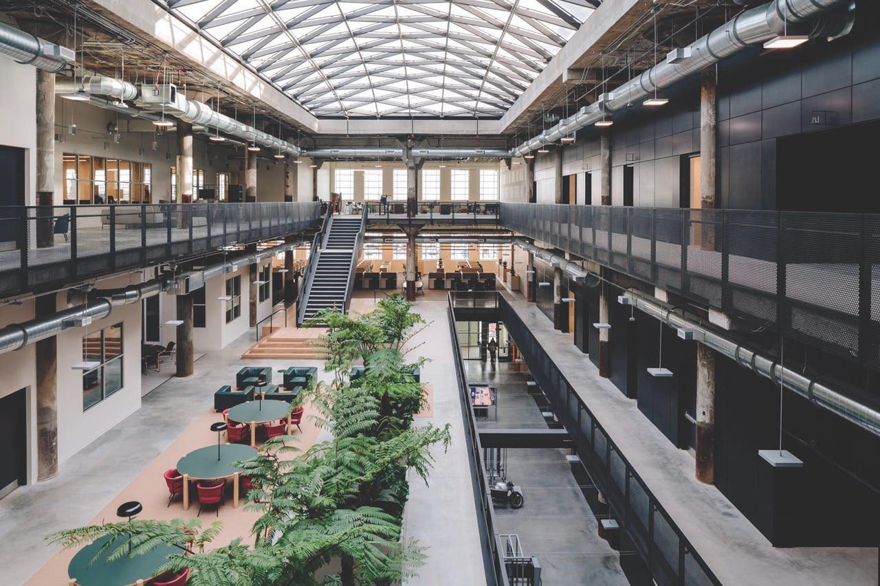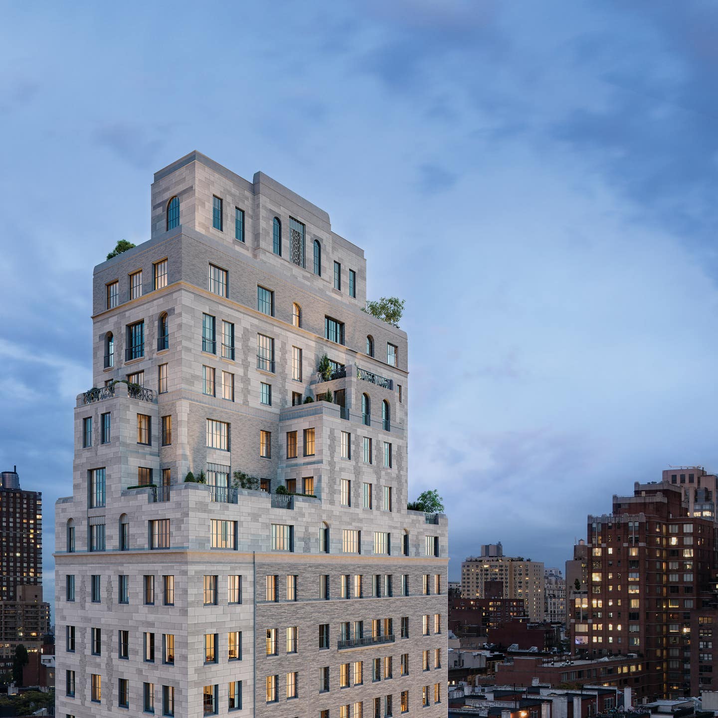
Projects
New High-rise Complex From Studio Sofield
Project Beckford House & Tower
Architect Studio Sofield
Beckford House & Tower, a pair of classic, contemporary, complementary condominium complexes that celebrate craftsmanship, are the latest epochal additions to Manhattan’s elegant Upper East Side.
Designed by William Sofield, whose Studio Sofield is based in New York City, the structures overlooking Central Park and the East River along 2nd Avenue have a timeless aesthetic that makes them appear to be contemporaneous with the historic neighborhood’s iconic pre-war buildings.
“Even amongst the old buildings in New York, these are incredibly unique,” Sofield describes the project. “One of the buildings is very grand and sort of New York style, and one is elegant and understated and certainly finely detailed, so there’s kind of a nice balance, depending on what your individual style is.”
He notes that “my intention was to create some of the most legendarily gracious apartments anywhere in Manhattan, with custom millwork, proper dining rooms, and intricate detailing.”
The buildings, whose facades are made of hand-carved, hand-laid variegated Indiana limestone, Brynne Brownstone, and a custom blend gray brick, are replete with classical detailing, including geometric cornicing, and feature large windows and open layouts for luxurious modern lifestyles. Units are selling for $2 million to over $25 million.
“It’s important to have something that feels it is of the neighborhood,” Sofield says. “There’s a certain color sensibility we brought with the brownstone and the limestone and hand-crafted custom brick that tonally tied into the adjacent buildings.”
Sofield, who is known for residential and commercial projects for clients like fashion designers Tom Ford, Ralph Lauren, Gucci, and YSL as well as The SoHo Grand Hotel, David Barton Gyms and Harry Winston, describes himself as a Modernist by temperament and a historicist by training.
More than a decade after graduating from Princeton University with a degree in architecture and urban planning, he established Studio Sofield in 1996. In 2010, he was a recipient of the Cooper Hewitt National Design Award for Interior Design.
The designer, whose studio is in the historic Schermerhorn Building in Manhattan’s NoHo neighborhood, takes a holistic approach to design, immersing himself in the environment, often spending weeks on location, observing the goings on in the area, chatting with residents and thinking about what it would be like to live there.
In the case of Beckford House & Tower, he says, “I really was trying to incorporate a lot of what I thought were more charming details of the neighborhood.”
He was particularly taken by a church up the street from Beckford House & Tower. “It has the most elaborate terra-cotta work, beautiful roundels and details,” he explains. “A lot of those patterns have been used as inspiration or reinvented in the detailing of Beckford House & Tower.”
Sofield also took guidance from the neighborhood’s original signature storefronts, noting that “everybody has a milk-glass globe, and I wanted to make sure with our buildings that we carried that rhythm along.”
The boutique Beckford House, which is scheduled to open early fall, has only 32 residences, including three penthouses and one duplex, in its 21 stories. A series of gentle terraces and Juliet balconies open the building to views of the city’s spectacular skyline.
The building’s grandeur starts with the hand-carved, classically inspired stone medallion designed by Sofield that rests over the entryway and leads to the lobby, which has an American walnut reception desk whose staff offers 24/7 concierge service.
The uncommon common areas include a reception room and lounge as well as a dining room with a wet bar and a soaring fireplace custom made in England. In the sub cellar, there’s a large fitness center and a yoga studio. The building is crowned by a roof terrace with a fully equipped outdoor kitchen.
The 31-floor Beckford Tower, which is set to open in 2021, houses only 72 residences. Its trio of penthouses, whose ceilings soar to 13 feet, are sited on setback outdoor terraces. At street level, Sofield’s custom-designed wrought-iron ironwork and classical awnings speak of the tower’s prestigious pedigree.
The tower’s vaulted lobby is defined by a vintage Art Deco chandelier imported from Europe. Beyond that space, there’s a grand reception room, a library lounge with a decorative fireplace and windows, a piano bar and lounge that’s like an old-world private gentleman’s club, a game room, a children’s playroom, and a party room equipped with a catering kitchen.
The building also has a double-height basketball court, a fitness center, yoga and private training studios, and a 65-foot-long swimming pool that has a glass ceiling, metal detailing, and a custom glass mosaic wall.
The Beckford House & Tower buildings also features custom kitchens designed by Christopher Peacock that include hand-painted cabinetry and marble-slab countertops.
“My vision for the buildings was to extend the 79th Street Park Avenue Corridor eastward and become anchors in an architecturally rich neighborhood,” Sofield says. “The private facilities and communal spaces with the tower are unabashedly amongst the most luxurious in the city.”
Sofield says that every detail of Beckford House & Tower was of paramount importance.
“At heart, I’m an animist and believe that objects have souls and legacies,” he says. “It is what they mean and the stories they tell.” Buildings, too, he adds, have considerable things to say.
“A building is the story of the people who inhabit it,” he says. “The role of the architect is simply to give them the space in which to live that story out.”
He adds that “buildings have a soul, and they certainly have a point of view. I think the Beckford House & Tower buildings are fairly joyous from the window boxes to the rather theatrical canopies.”
The Beckford House & Tower are legacy buildings designed to carry memories forward through the generations.
“I would like to think that these buildings are idiosyncratic and special enough for a child to say, ‘Wow!’ I grew up in that building,’” Sofield says.
Key Suppliers
Architect Studio Sofield
Developer Icon Realty Management
Stone Carver Vermont Stone Art
Lobby Decoration Ann McGuire Studio
Fireplace Design Jamb of London
Kitchen Design Christopher Peacock
Children’s Playroom Roto




