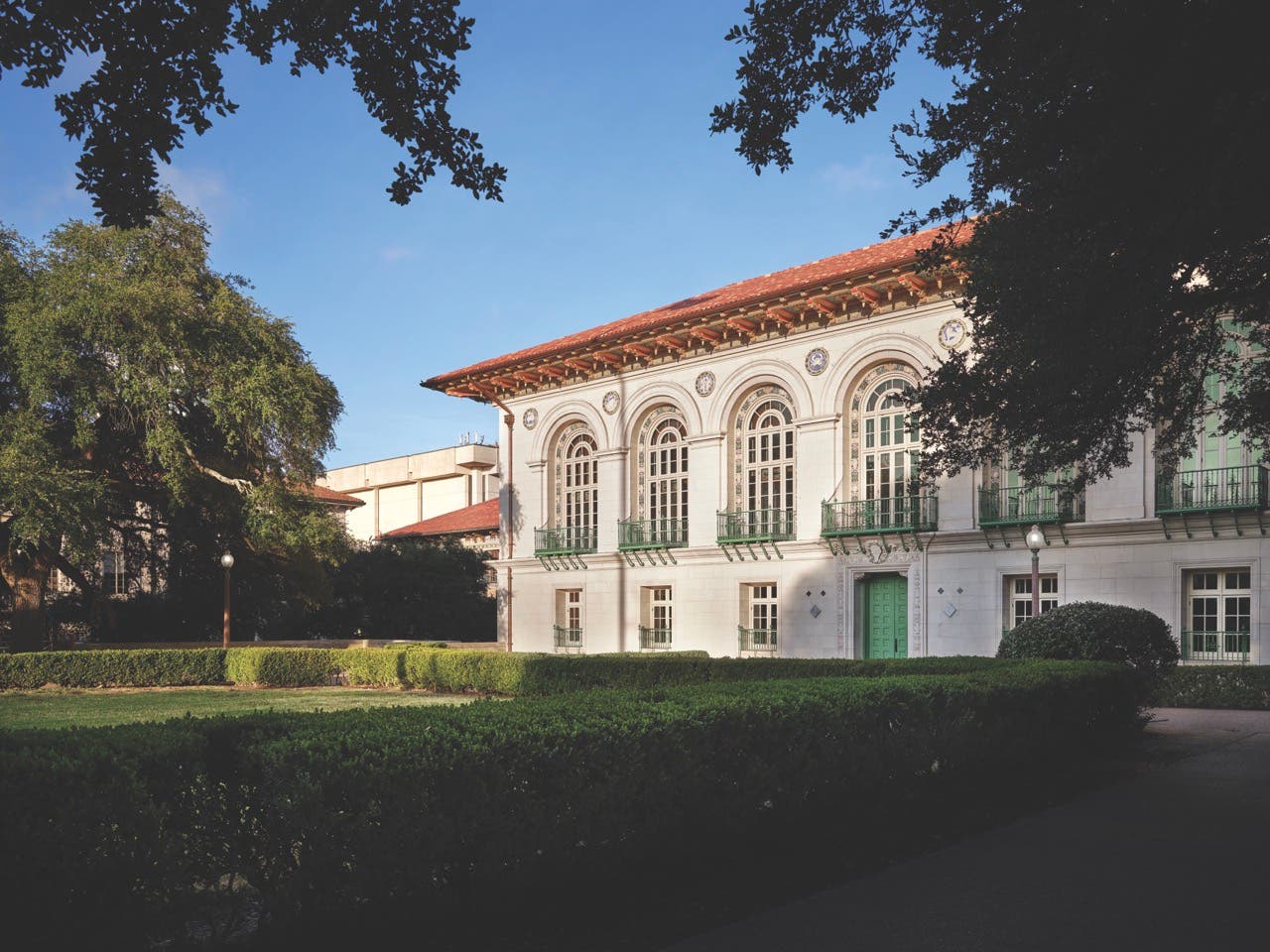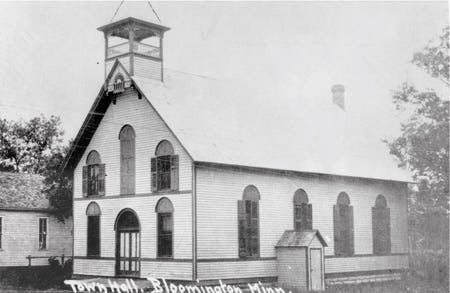
Restoration & Renovation
The Restoration of Old Town Hall in Bloomington, MN
Project: Resoration of Old Town Hall, Bloomington, MN
Architect:Kodet Architectural Group, Minneapolis, MN; Edward J. Kodet, Jr., FAIA, president
By Annabel Hsin
After the Treaty of Traverse des Sioux was signed in 1851, a group of pioneers settled on a 45-sq.mi. tract of land that was part of the territory west of the Mississippi River opened for settlement and preemption by the government. The settlers named the area Bloomington – after the city they migrated from in Illinois – which later became a township on the same day Minnesota was admitted to the Union. The success of the railroads brought in a new wave of immigrants and as the population grew, economic growth centered primarily on farming, blacksmithing and flour milling.
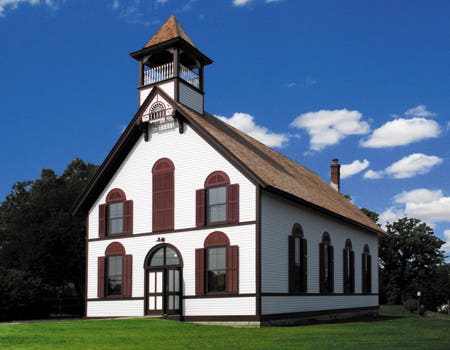


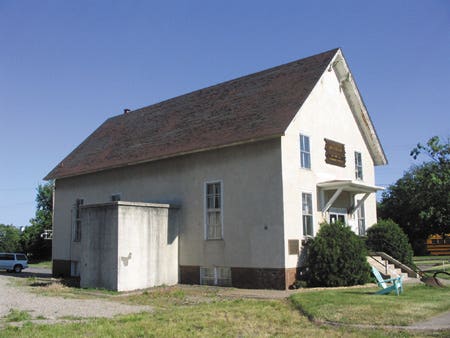
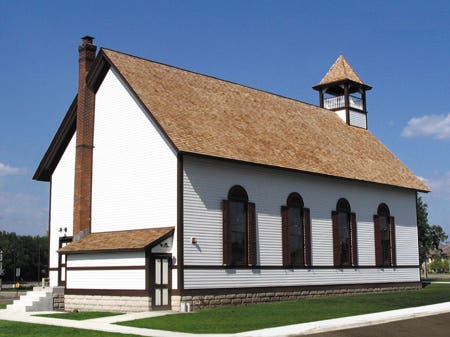
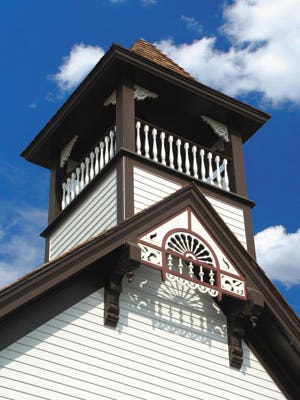
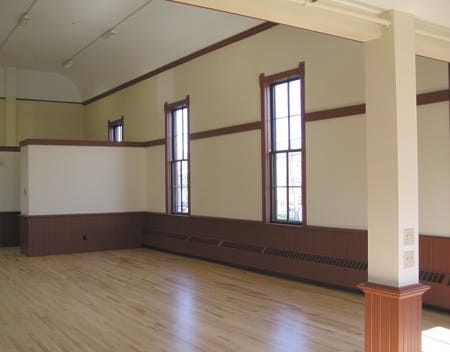
During the mid-1870s, a grange was formed and the organization was responsible for building a hall that served as a place for public gatherings and town meetings. In 1892, the grange hall was deemed too small for its occupants and $1,400 was allotted to build a new town hall. The result: A charming yet sturdy wood structure with Gothic Revival-style proportions and Victorian-inspired ornaments, particularly on the gable ends and arched gingerbread trims above wood windows with matching shutters. Atop the building, a cupola gave the building verticality and public presence. Eventually, Bloomington outgrew its barely 3,000-sq.ft. town hall as well, and in 1968 a new city hall was built; the Old Town Hall has since been home to the Bloomington Historical Society (BHS).
Like many old buildings, the Old Town Hall had become dilapidated due to funding issues. By the new millennium, the building had lost all of its Victorian ornament, as well as its cupola. The exterior was covered in stucco and the foundation was unstable. Fortunately, as the town hall is one of the last historic buildings still standing in the city’s original downtown, overwhelming public interest and support from the city led to its rehabilitation. The city budgeted $740,000 for the restoration and the BHS raised an additional $140,000 through donations. In the hope that the hall would qualify as a national landmark, the project would follow guidelines outlined in the U.S. Secretary of the Interior’s Standards for Rehabilitation.
Kodet Architectural Group of Minneapolis, MN, routinely follows the guidelines and, with their knowledge of the local region – the firm previously restored the nearby Gideon H. Pond House (ca. 1850) – was hired for the restoration of Old Town Hall. “As the city was building a brand new city hall and police department, they felt that it was important to look at the city’s history, because in 2008 Bloomington was going to be 150 years old,” says Edward J. Kodet, Jr., president of Kodet Architectural Group. “The city council made the decision to restore the original Bloomington town hall to be as historically accurate as possible to its original date.”
As there were no existing drawings or records, the design team relied heavily on an historic photo that depicted the original town hall. “The photo was basically the only guide for the restoration,” says Kodet. “We do a lot of restoration work so we have an inventory of details, construction means and methods of that time. Between the photograph and our library we were able to put together a very accurate restoration.” Additional research involved the removal of existing stucco to determine the original materials and color scheme of the building. Most of the original millwork and moldings were found underneath but were irreparable because of moisture problems and damage caused during the stucco installation.
Kodet and his design team replicated the profile of all the trim in mahogany as well as the cupola and detailed gable ends, the latter of which used custom millwork by Scherer Brothers Lumber of Minneapolis, MN. The exterior is once again clad in cedar siding and the roof’s asphalt shingles were replaced with cedar shakes by Minneapolis, MN-based Northrup Roofing. All of the existing window frames were repaired to working order and upgraded with new seals and insulated glass by specialists at Restoration Works of Bradley, IL.
In the 1920s, the town hall was relocated 20 feet from its original site to accommodate a basement. There were no concerns for historic accuracy at the time, so a row of windows set in brick veneer was added at the base of the building. “The main foundation was bowing in,” says Kodet. “Some of it had been patched with incompatible materials and it leaked as well. We went in and repaired the basement not only for waterproofing and structure, but also to get it back to the 1892 look.” The windows were in-filled and covered with cast stone that replicates the existing stonework. Steel beams by Rebarfab, Inc., of Saint Paul, MN, were added as reinforcements for the foundation.
Original grade levels also needed to be observed to return the town hall to its previous appearance. “When the building was put on this new site there was no attention paid to the original grades,” says Kodet. “There was a fair amount of land around the building, so we were able to duplicate the grade. A slight variation is that we included an accessible entrance. The grade was fairly high on the original building, so all we needed was to add a ramp that goes right to the front entrance.”
Inside, the 18-ft.-high vaulted plaster ceiling and new maple flooring continue to create the appearance of a typical 19th-century town hall, although compromises were made for modern amenities. Since the town hall was intended to be utilized as a museum, track lighting that complements exhibiting displays was installed instead of period lighting fixtures. Display cases positioned between windows and movable kiosks allow the space to accommodate multiple functions. A new sprinkler system and other mechanical systems were installed. Radiators and registers installed against, rather than behind, birch wainscoting were painted the same chestnut brown color to camouflage them. “We did as much as we could to conceal them,” says Kodet, “but for them to work effectively in a large room they are noticed.”
After the completion of the Old Town Hall’s exterior restoration in 2007 (the interior was finished in spring of 2008), the firm was honored with a Stewardship Award by the Preservation Alliance of Minnesota. “In the city of Bloomington there were those who questioned expenditure funds for a restoration upfront,” says Kodet. “Even though restoration seems to have gained a great deal more attention, there are still challenges to whether it’s worth the investment. When I talked to the mayor and the city manager, both were ecstatic about having taken on the challenge and felt that it was an effort very well accomplished and money well spent.” TB






