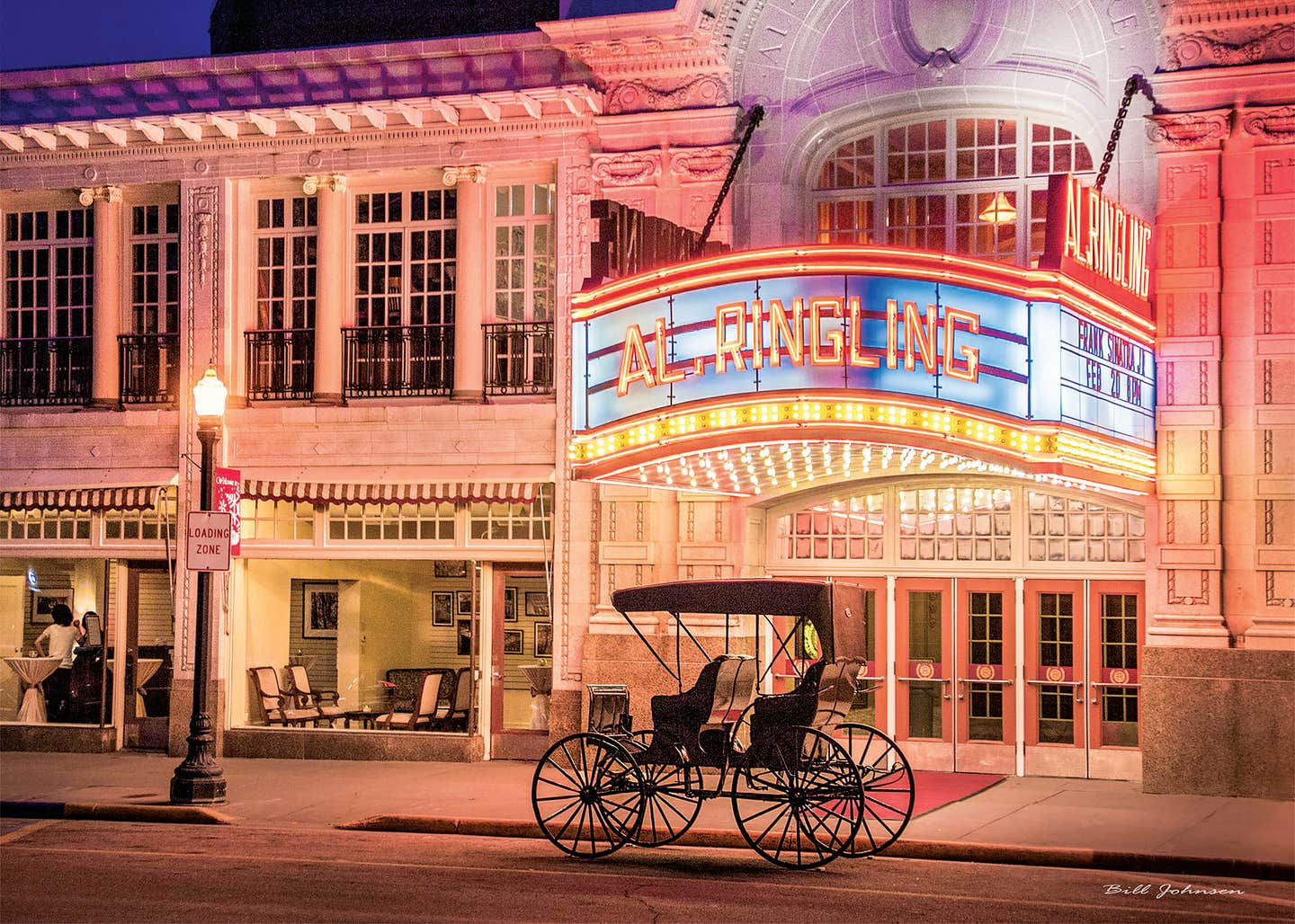
Restoration & Renovation
The Restoration of Al. Ringling Theatre By Isthmus Architecture
Project: Al. Ringling Theatre, Baraboo, WI
Architect: Isthmus Architecture, Madison, WI; Peter R. Rött, AIA, NCARB, Principal
Built in less than year in 1915 in Baraboo, WI, the Al. Ringling Theatre was a gift for the city from the eldest of the famous Ringling Brothers. The elaborate 16,325-sq.ft. oval-shaped theater was one of the earliest theaters designed by Rapp & Rapp of Chicago and is adorned with ornate features such a domed ceiling with a cloud painting, a series of historic murals, velvet draperies and a rare fire curtain with a hand-painted mural.
The restoration was completed in record time (8 months) and within a very tight budget ($3.2 million). “The theater is known in the community and they wanted to give it what it needed for some time,” says Peter Rött, AIA, Principal, Isthmus Architecture. He explains that he was initially called in to consult on replacing the central portion of the leaky auditorium roof to prevent further damage to the interior, during the 2008 recession, but “they had much more than a roof problem.”
The two-story theater now seats 644 on the main floor and 70 in 17 private boxes in the mezzanine (originally known as the entresol level), considered the more elegant area. There are also two horseshoe shaped foyers, one on each floor, as well as restrooms and lounges on each floor.
“Once the roof was replaced, we re-invigorated the idea that the restoration was possible,” notes Rött, adding that tax credits and a generous donation from the Jeffris Family Foundation made the project possible. “Wisconsin offers a state historic preservation tax credit (20%) and federal is 20%, so that adds up quickly.”
“We couldn’t be more thrilled,” says Stephanie Miller-Lamb, Executive Director, Al. Ringling Theatre. “It was a public/private project, using both federal and state preservation tax credits and the city made a nice contribution. The Wisconsin Economic Development Corporation assisted as well.”
“But I cannot say enough about Tom Jeffris and his foundation, the Jeffris Family Foundation” she adds. “He did a challenge grant, offering to match $1 for every $2 we raised within a three-year period. Through the Jeffris grant, we raised $1.2 million right away and that really jump-started things for us. We wouldn’t have been able to do this project if it hadn’t been for that gift.”
The theater had been in various phases of restoration for about 28 years, she adds. The façade was done decades ago, and then the roof repair and now the interior. The Historic Structure Report was completed in 2012.
This recent phase of the restoration targeted the audience area, the interior. Work started in June, 2015, at the end of the 2014-15 season, when the theater went dark for the first time in its history. It was completed in February 2016 and the theater re-opened on February 20. “When the hall was built it took only 7 months,” says Rött, “so we figured a year for the restoration was fair.”
One of the distinguishing elements of this theater is its oval plan, which prevented it from being divided into a multiplex, Rött notes. Although the focus was on the interior, the restoration started with roof, ultimately re-roofing the entire theater, followed by the addition of a sophisticated fire-sprinkler system. The original fire suppression system was no longer functional. The board was concerned about sprinkler piping because the theater had suffered so much water damage to the elaborate interior finishes, but ultimately this system satisfied all of the related agencies and the board agreed to it.
Most of the work was in the auditorium. EverGreene Architectural Arts restored the cloud ceiling mural in the central dome as well as the side murals and the fire curtain and repaired all of the damaged plaster ornament. “The dome had been painted beige at some point,” says Rött. “EverGreene’s workers removed the beige paint and restored the clouds.”
As for the fire curtain in front of the main drape, Rött notes that in most theaters the public never sees the fire curtain. “A few, like this one, had murals painted on the face of the fire curtain,” he says, noting that the Al. Ringling Theatre boasts elaborate fire-curtain mural known as Serenade au Petite (Petit) Trianon. It was in fairly good condition, requiring only cleaning and repairs.
The theater also held on to its auditorium draperies, valences, and swags and it was decided to clean and repair them as well, rather than replace them. “Everybody worked on them—architects, contractors, and volunteers,” Rött says. “They bounced back quite nicely, and I think we will get another 20 years of service from them. It was a community effort. Replacing them would have been a significant expense. We saved tens of thousands of dollars by repairing them.”
The fixed seats in the orchestra level were not original, and the existing seating was considered very uncomfortable, so it was decided to replace them and to try to duplicate the original Bergere (upholstered armchair) style. “We worked with the seating company to create hybrid, comfortable seats,” says Rött. “The seat back is custom to match the existing seating, then we used standard theater components.”
While the balcony chairs in the mezzanine are the original 102-year-old seats, each box now offers four instead of six seats in order to offer more comfort to a modern audience. “The extra seats were placed in the upper foyer,” says Rött.
The two horseshoe-shaped foyers were also restored to their original appearance. “They are subtly different, but you got a better level service upstairs,” says Rött. “They had been painted gray, and were dark.” To restore the decorative treatment on the lobby walls, they relied on a considerable amount of field research as well as the original stencils. For budgetary reasons, and to save time, EverGreene re-created those in wall coverings.
The ladies lounge in the mezzanine, originally known as the ladies retiring room, was also restored to its original, elegant appearance. “We only had a dim black-and-white photo as a basis,” says Rött. “It showed an intricate rose pattern on the wall that we were able to recreate.”
The mechanicals in the basement were also updated. Rött notes that it was a quite a challenge to squeeze the new mechanicals into the small space. They were able to use certain existing elements such as the existing boilers and the under-floor ductwork. “We did have to bring in more electrical conduit and the sprinkler main.”
The theater was built with an early type of air conditioning, using city water and coils. “There was a fan room that would blow air across cold water and push it through the ducts, so your feet were always cool and clammy,” notes Rött. “That room was re-purposed for a new air handler.”
The exterior also received some attention— masonry restoration on three sides of the building, but the main project was the restoration of the lighted marquee. It is not the original, but it was an early electric marquee that the Ringlings commissioned from Rapp & Rapp. Today’s updated version features LED illumination, some rebuilt neon and new technology to control the lighting. In addition, all of the glazing, the French doors, the transoms, hardware and wood sash, were kept and rehabilitated.
One of the major reasons that the restoration was completed with such a small budget was that there was no general contractor. “We didn’t have an overriding GC, so there was a bit of savings there,” says Rött. “We picked up some of that management responsibility. Then, we got incredible cooperation from the contractors. Jeff Greene, for example, said he had worked on a number of Rapp & Rapp theaters and he really wanted to work on this one because it was the first and most tasteful of their movie palaces. He was very generous, as were the others.”
“The theater looks like it did when it opened in 1915,” says Miller-Lamb. “EverGreene did fantastic work, unbelievable artistry. Some of them were here for a year. They started plaster casting before we even closed for the restoration. And, Peter Rött was incredible. We didn’t have a general contractor. We had four main contractors (three local), and they worked together, and Peter filled the roll of general contractor. I think that’s unique in this industry.”
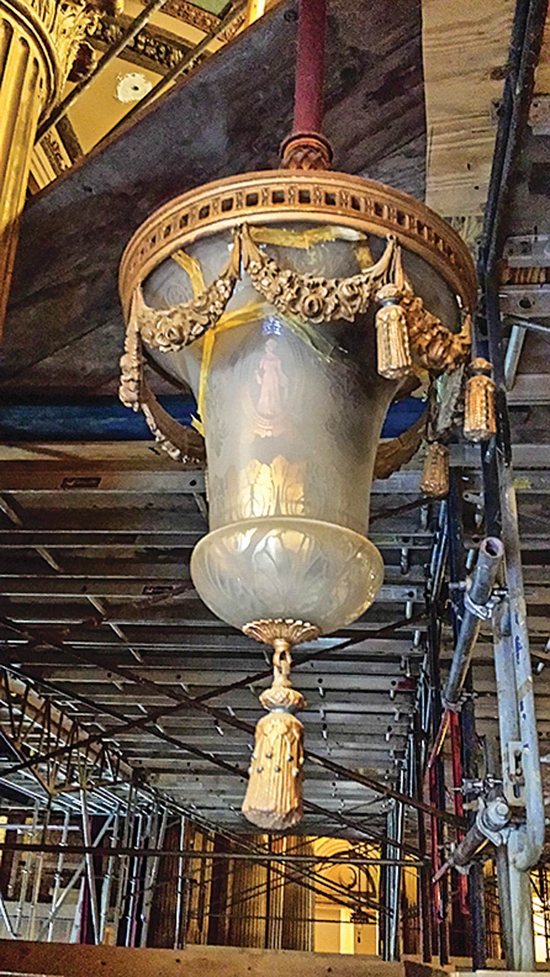
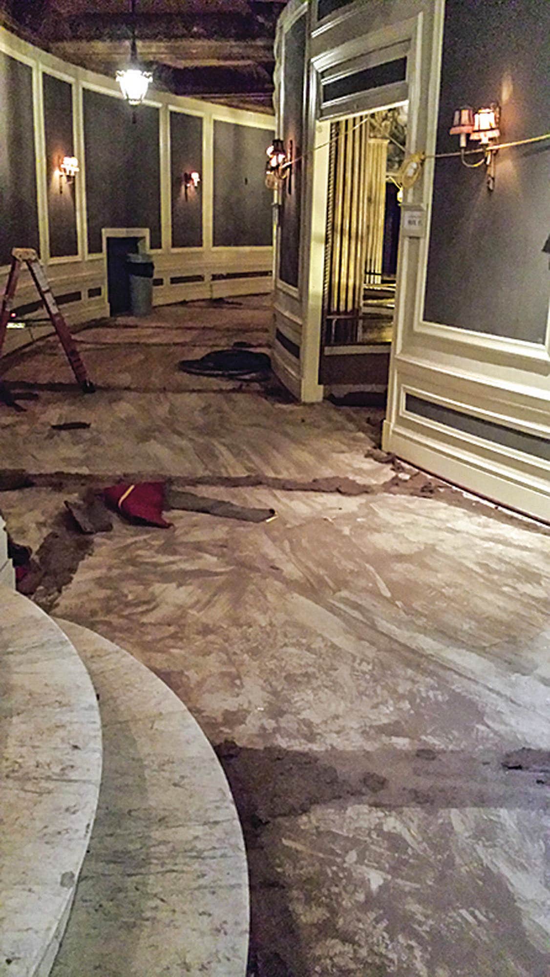
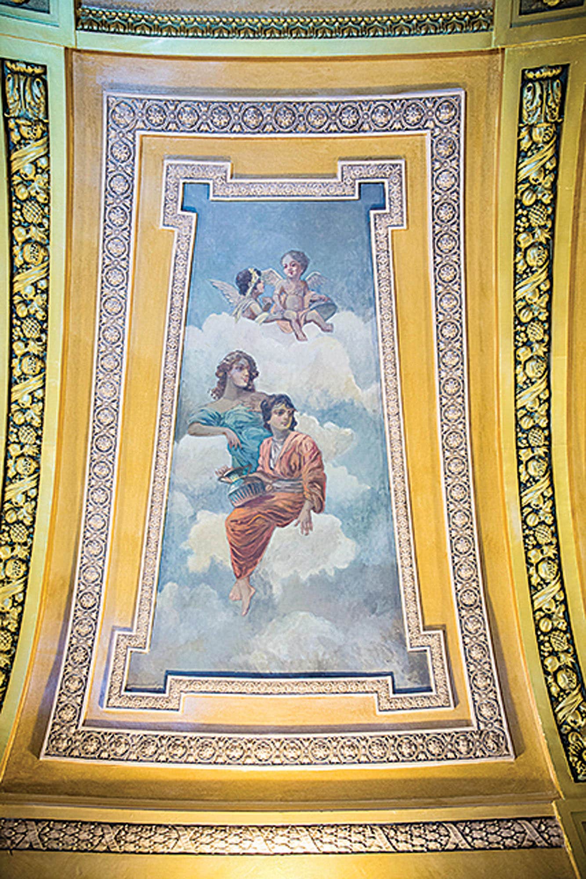
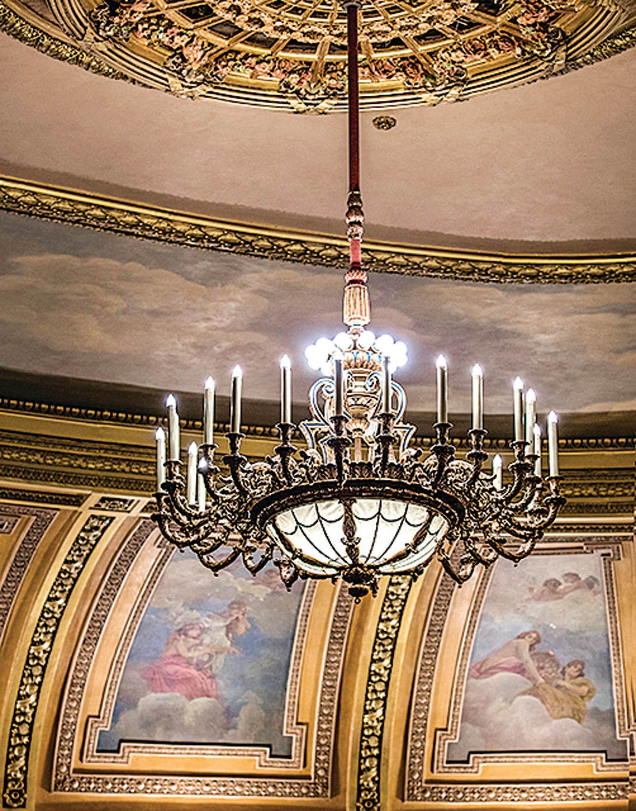
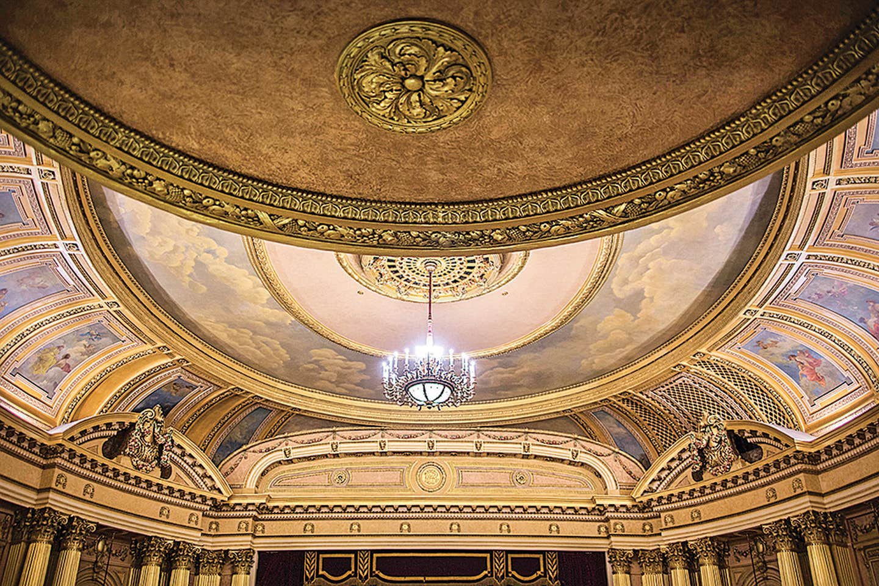
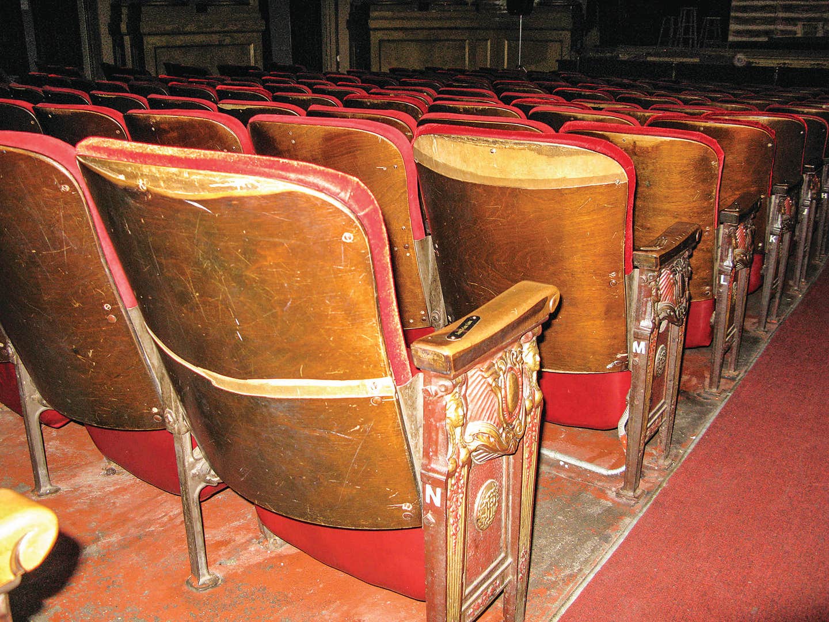
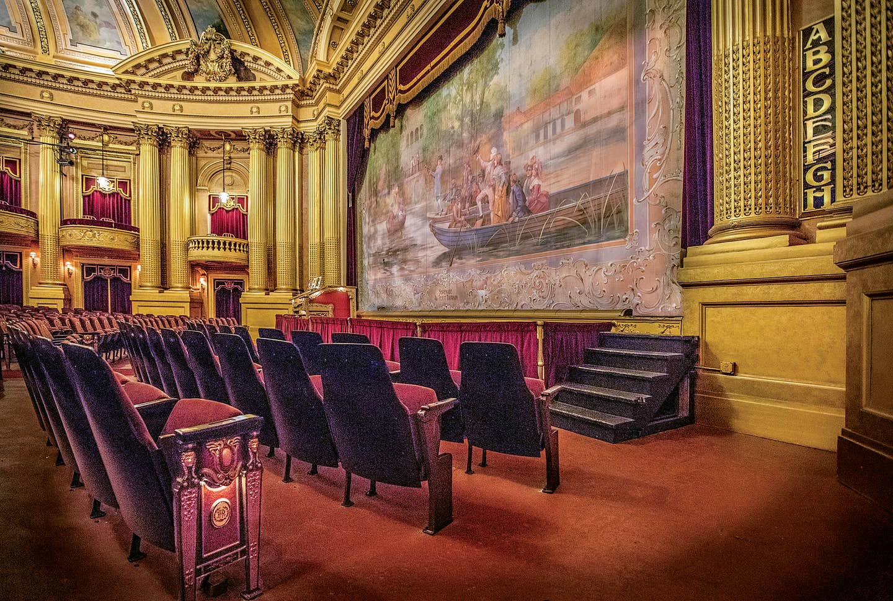
The four contractors included Daniels Construction, Madison, WI; Hills Wiring, Baraboo; Pointon Heating and Air Conditioning, Baraboo; and Terrytown Plumbing, Baraboo.
“This is one of the most enjoyable jobs I have worked on,” says Rött. “We had some people come in and start crying when they saw the cloud ceiling restored. They had not seen this detail since they were children.”
“The theater serves everyone,” says Miller-Lamb. “We are a small town of 12,000. There’s no civic auditorium. We do church concerts, high school musicals, choir concerts, band concerts, local dance studios, some classic films. It’s mostly for live performances. This is the stage for the city.
The Ringlings
The Ringling family included seven brothers and one sister. The eldest, C. August Albrecht Ringling was known as Al. to differentiate him from Augustus Gustav “Gus” Ringling and Alfred “Alf” Theodore Ringling. Other brothers included Otto, Charles Edward, John Nicholas, and Henry. The sister was Ida Loraina Wilhelmina Ringling.
Five of the seven brothers founded the Ringling Brothers Circus in Baraboo, WI, in 1884. In 1907 they acquired the Barnum & Bailey Circus and merged to become The Ringling Brothers and Barnum & Bailey Circus. The circus did its final performance in May, 2017.
Rapp & Rapp
The firm of Rapp & Rapp included brothers Cornelius Ward Rapp (1861-1926) and George Leslie Rapp (1878-1941) and is known for designing movie palaces in the early 20th century. They designed more than 400 theaters throughout the U.S. A third brother, Isaac Rapp, was also a well-known architect.
The Al. Ringling Theatre is thought to be the earliest movie palace still operating as such. An earlier theater in Dubuque, IA, the 1910 Majestic Theater was designed by C.W. and George Rapp. It was saved in the 1970s, was listed on the National register of Historic Places in 1972, and currently operates at the Five Flags Center.
Key Suppliers
Engineering Consultants: Henneman Engineering, Madison, WI
Plaster and Decorative Finishes: EverGreene Architectural Arts, New York, NY
Custom Theater Seating: American Seating, Grand Rapids, MI
Marquee and Façade Restoration: Joe Daniels Construction, Madison, WI
Theater Consultant: Schuler Shook, Chicago, IL
Historic Lighting Restoration: Historic Surfaces LLC, Milwaukee, WI
Electrical: Hills Wiring, Baraboo, WI
HVAC: Pointon Heating and Air Conditioning, Baraboo, WI
Plumbing: Terrytown Plumbing, Baraboo, WI








